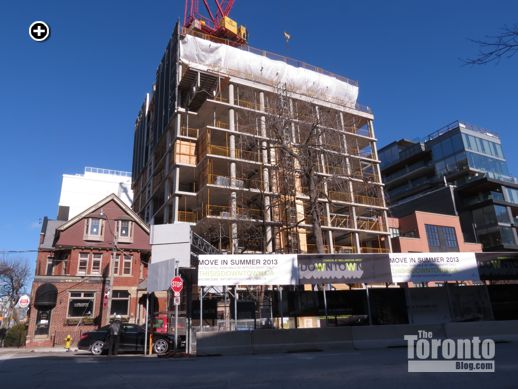My March 2013 album on Flickr features more than 500 photos showing dozens of downtown construction projects and building sites. Click once on the image above to view a small-format slideshow of the pictures, or click twice to access the actual album where you can view individual full-size photos with captions.
Frozen fingers: It’s only a few days into spring and I’m still sorting through hundreds of building and construction photos I took during the winter. What has struck me the most is how gloomy and grey the city looked most of the time. Sunny, clear days were few and far between — and when they came, it was usually too bitterly cold and windy for me to risk freezing my fingers by wandering around with my camera.
I did manage a few long photo walks, though, and have been gradually posting the pics in albums on thetorontoblog.com’s Flickr photostream. Above is a link to my fourth winter photo album, March 2013.
CONTINUED ON PAGE 2





