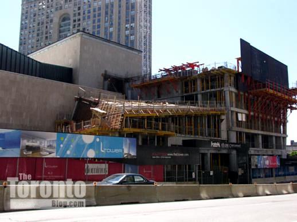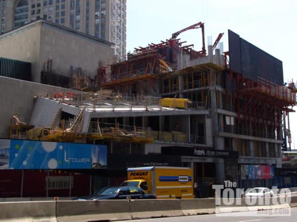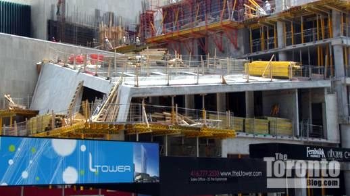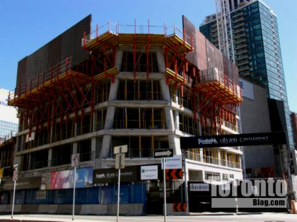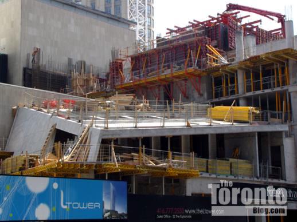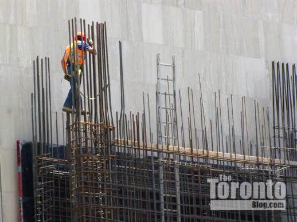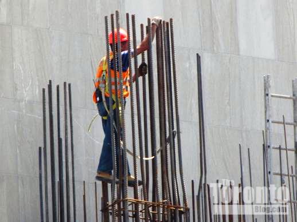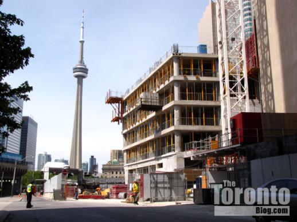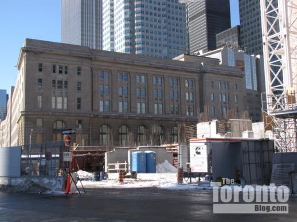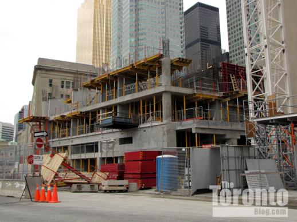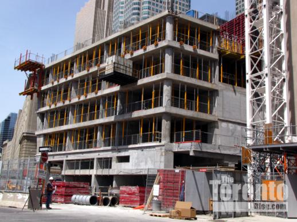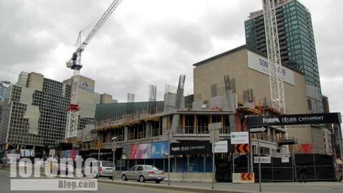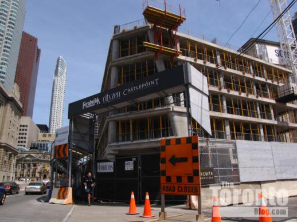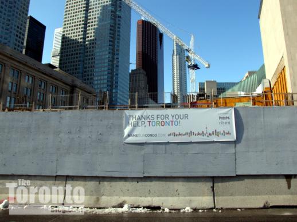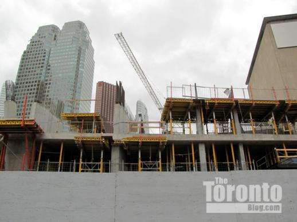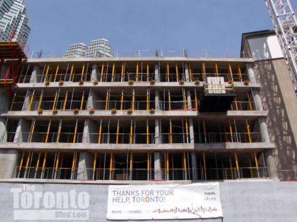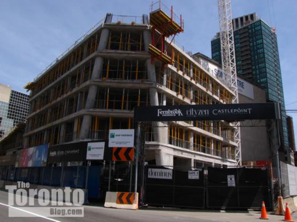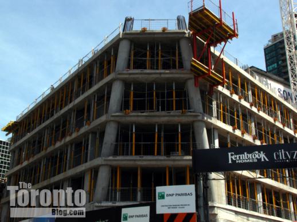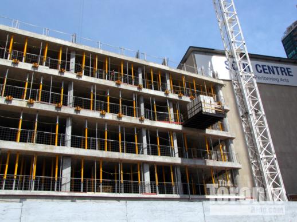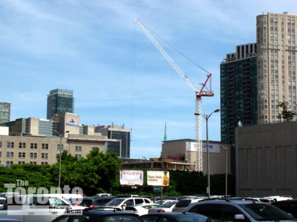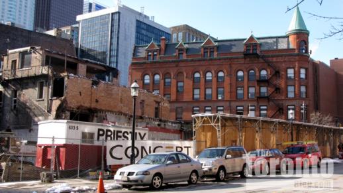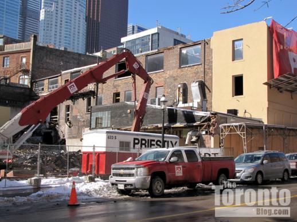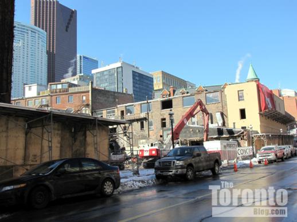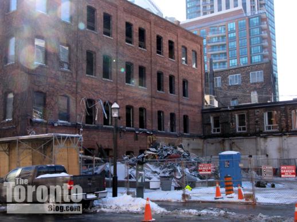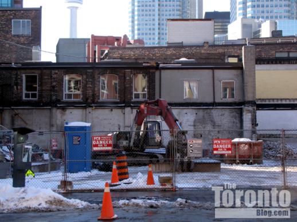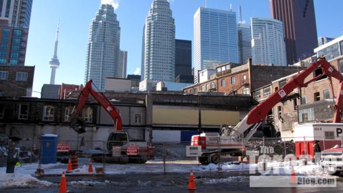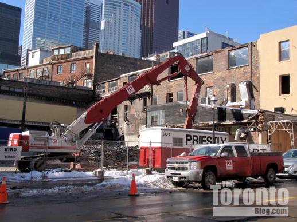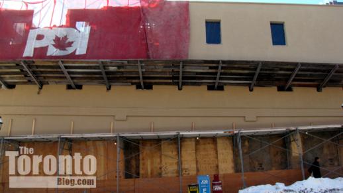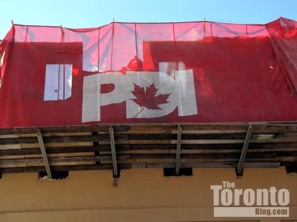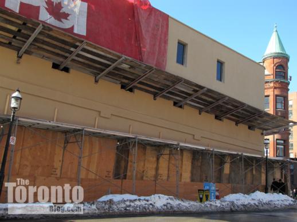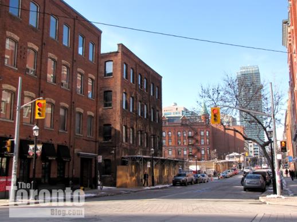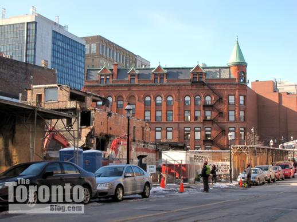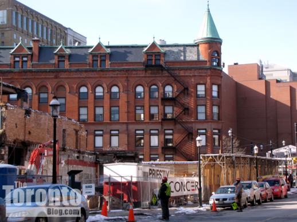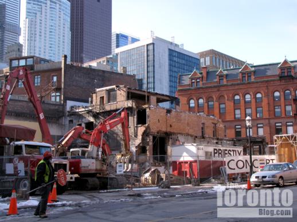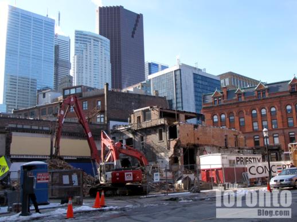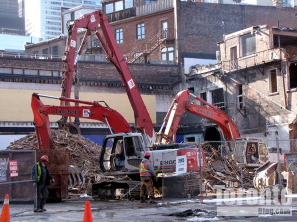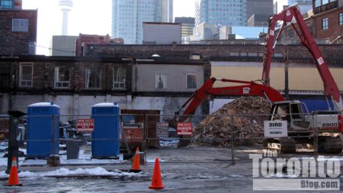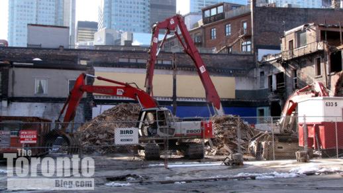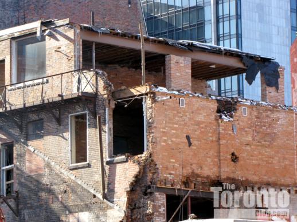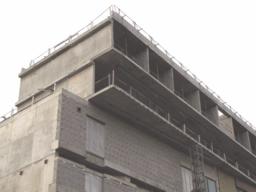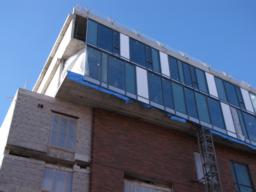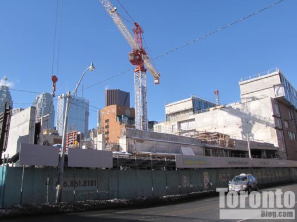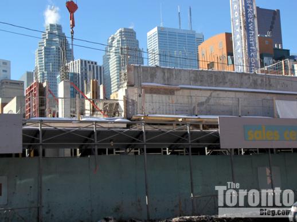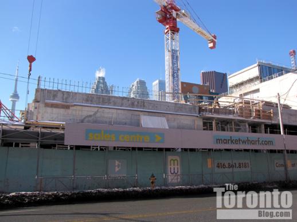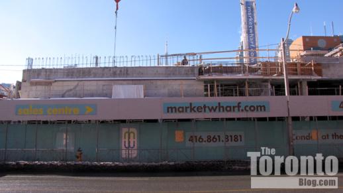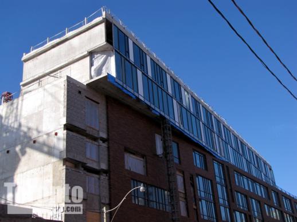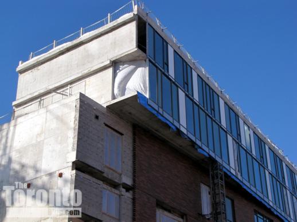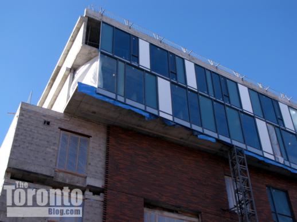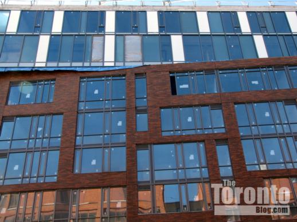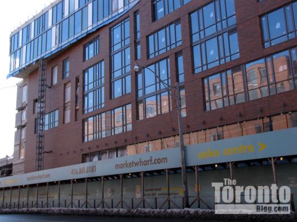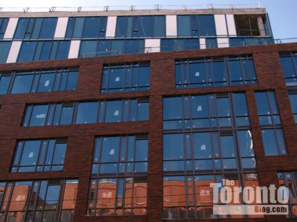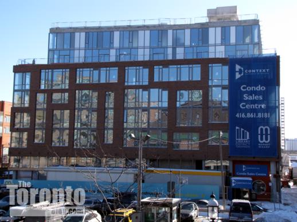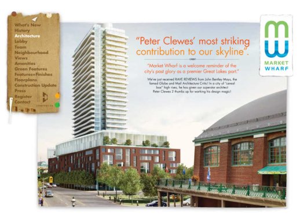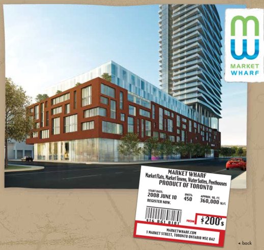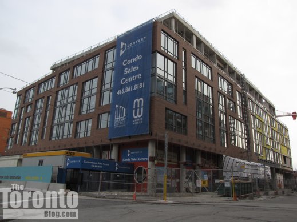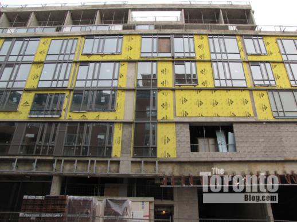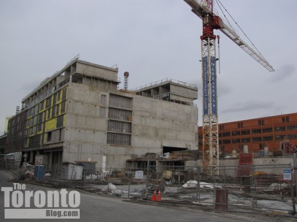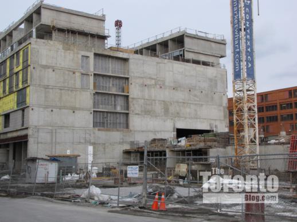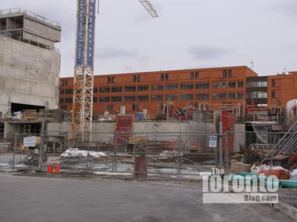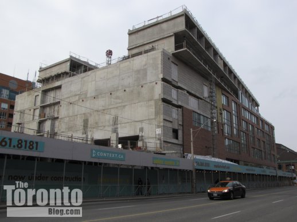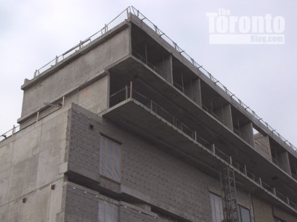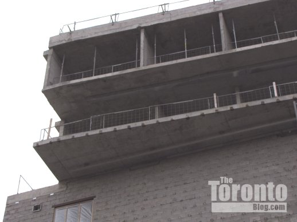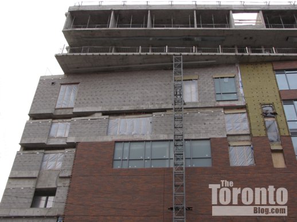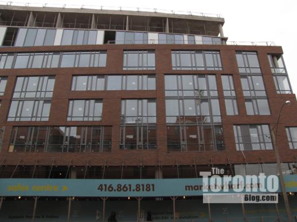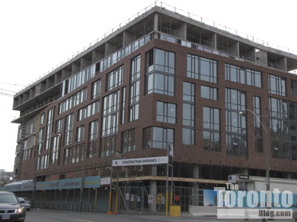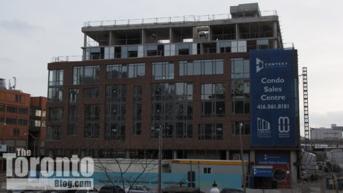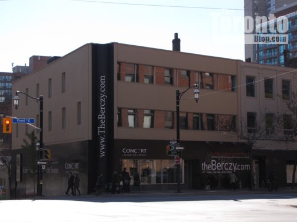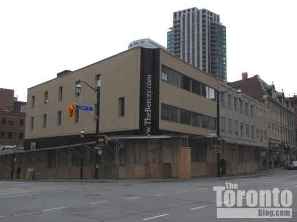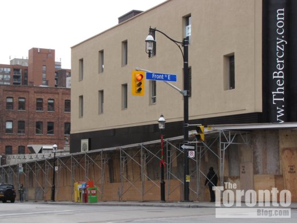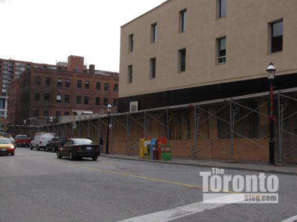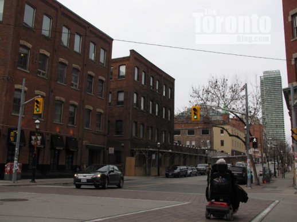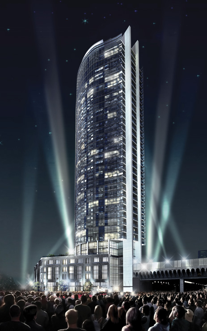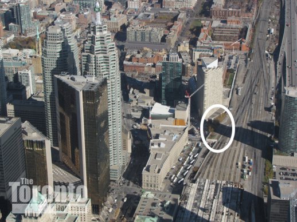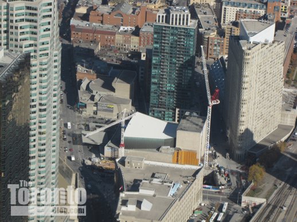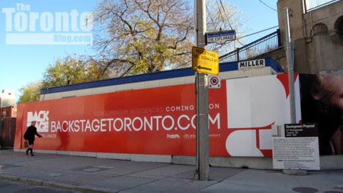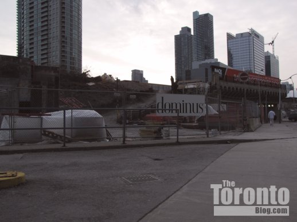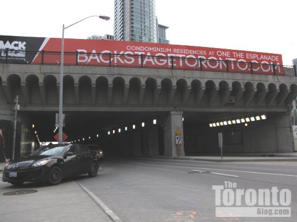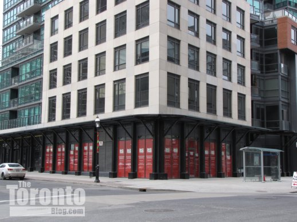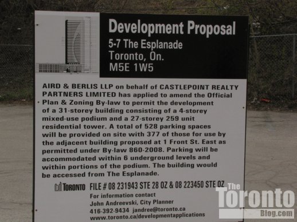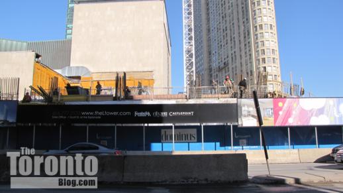
Construction crews at the south end of the L Tower site on March 7 2011
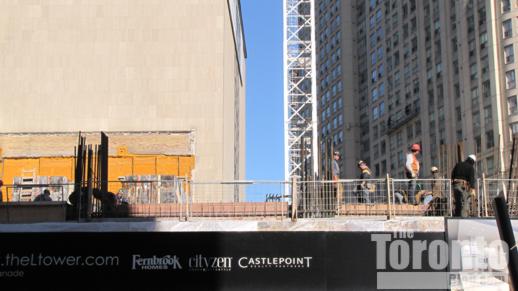
Construction is now higher than the hoarding along Yonge St.
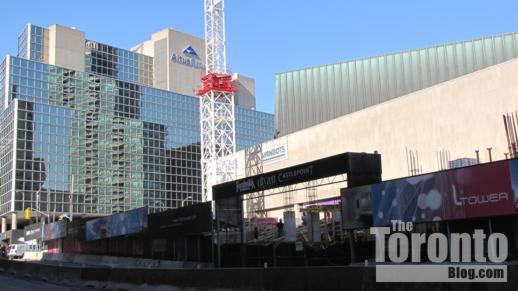
Rebar pokes above hoarding along the tower’s Yonge Street perimeter
Raising L: For the past three years, hoarding has hidden most of the construction progress for the 57-storey L Tower condominium going up on Yonge Street, between Front Street and The Esplanade. But now that construction is climbing higher than the hoarding, passersby are finally getting a glimpse of the controversial Daniel Libeskind-designed skyscraper. The big question now is: will people like it? When the condo tower project was announced in 2005, its original L-shaped boot-shaped design drew considerable criticism and downright blunt derision. The funky-looking “foot” and “heel,” actually an eight-storey podium, was originally intended to be a $75 million cultural facility dedicated to arts and heritage awareness. Since the podium “toe” would have extended over the roof of the city-owned Sony Centre for the Performing Arts next door, some people thought the image of a “boot” stomping on the Sony Centre looked ridiculous. However, as architecture writer John Bentley Mays explained in an Oct. 29 2009 column in The Globe and Mail, that project hit the skids when the federal and provincial governments refused funding, and no corporate sponsors could be found to step in and foot the bill. With the cultural centre axed, the much-maligned podium was chopped from the design and the resulting tower, to use John Bentley Mays’ words, “is half a Libeskind, a shaft without a strong base.”
(I always thought the boot would have been an excellent site for a Canadian Music Hall of Fame and the famous neon signs saved from the long-defunct Sam the Record store at Yonge and Gould Streets. Some of you might recall that, around the time the L-Tower was unveiled, plans were announced to build a Canadian Music Hall of Fame in the Metropolis entertainment complex being built opposite Yonge-Dundas Square. Those plans ultimately got derailed, while Metropolis itself encountered turbulence in its efforts to obtain construction financing. The complex did eventually get built, and was officially called Toronto Life Square after the owners of the local magazine with the same title purchased naming rights. But Toronto Life ended its affiliation with the building several years ago and the complex, which is home to AMC cinemas, restaurants and retail stores, is now known simply as 10 Dundas East.)
But the L Tower’s problems continued beyond the cancellation of the podium museum project. Funds from the condo tower development were going to be used to revitalize the 50-year-old Sony Centre (originally called the O’Keefe Centre, and more recently the Hummingbird Centre.) The Sony Centre’s desperately-needed interior upgrades were supposed to begin in 2007; however, the renovation work got pushed to the fall of 2009. Part of the delay was due to difficulties in arranging financing during the global recession, while it also took time for the developer to resolve various outstanding issues with the city. In an Oct. 21 2009 story in the National Post, former Toronto Mayor David Miller is quoted as saying: “You’re building a very significant new condominium building above a heritage building. That’s complicated, the financing is complicated and the neighbourhood consultation was complicated… There were 27 public meetings.”
Construction eventually did commence on a revised tower design. As described by John Barber in an Oct. 3 2008 column in The Globe and Mail, “the revised plan…shows a plain, generous plaza on the [Sony] Centre’s Yonge Street frontage, where the boot was meant to come down. The handsome limestone cladding of the centre’s western elevation remains largely unmolested, as does it roof.” But while the Sony Centre lost a new cultural attraction, the condo tower gained a great new place for some of its facilities. “Such amenities as an indoor pool, fitness facilities, spa and a party room were moved above ground from basement level. The development also includes a landscaped outdoor plaza running north to Front St. that will be open to the public,” Paula Kulig wrote in a Nov. 7 2009 article in the Toronto Star.
Below are renderings of the L Tower’s original and revised designs, along with photos I’ve taken at the condo construction site over the past three years.
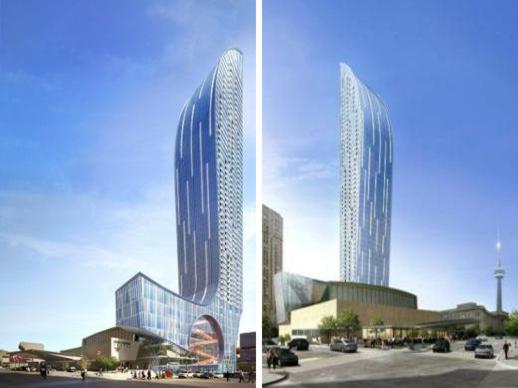
A rendering of the much-criticized original “boot” design for L Tower, left, compares with a rendering of the revised footless condo building, right
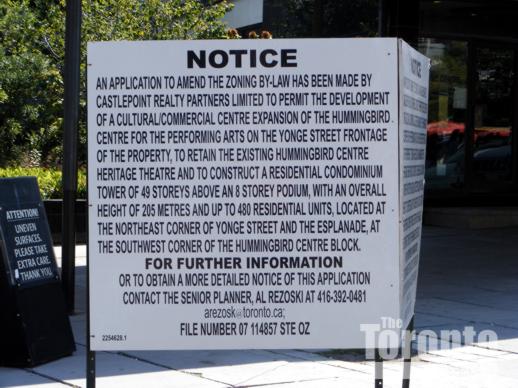
September 3 2008: Original development proposal sign for the L Tower condo tower, seen here outside the Sony Centre for the Performing Arts
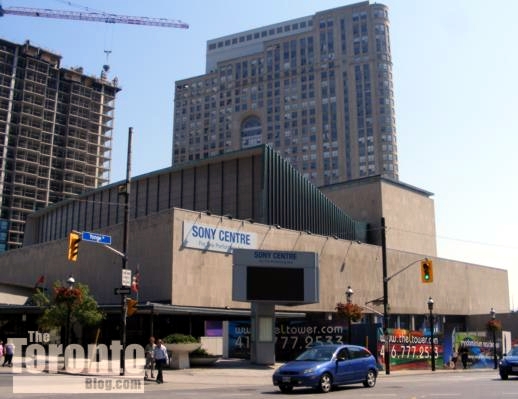
September 3 2008: L Tower billboards on hoarding outside Sony Centre
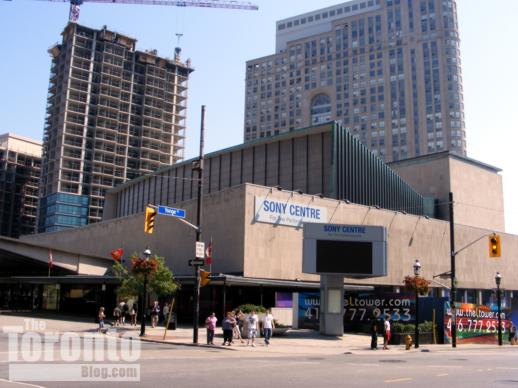
The building under construction behind the Sony Centre is the London on the Esplanade condo complex, another project by the same developer as L Tower.
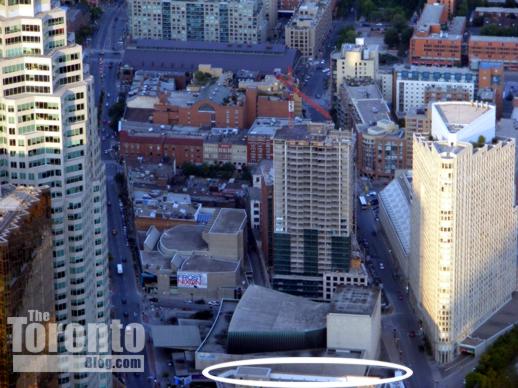
Sept 22 2008: CN Tower view of the L Tower site (circled)
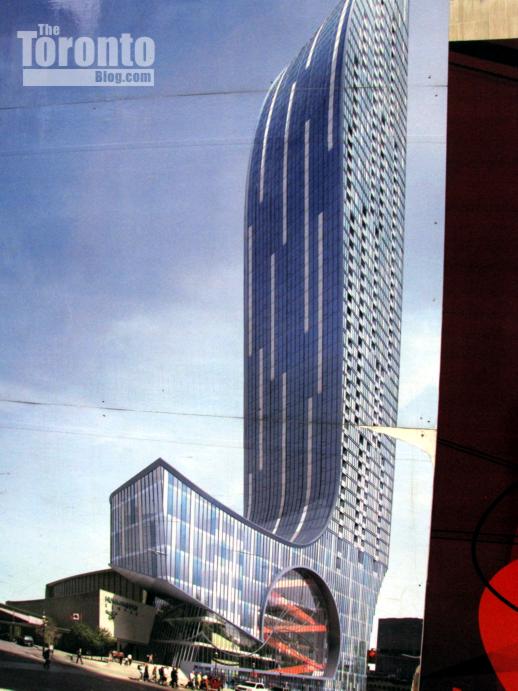
April 25 2009: Original L Tower design rendering on a billboard on the hoarding along the Yonge Street side of the construction site
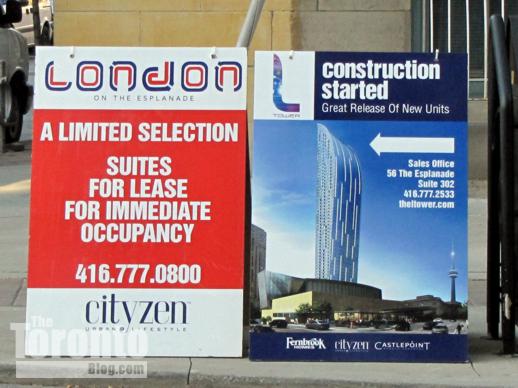
November 8 2009: L Tower condo tower marketing sign, featuring the revised building design, propped on a sidewalk on The Esplanade
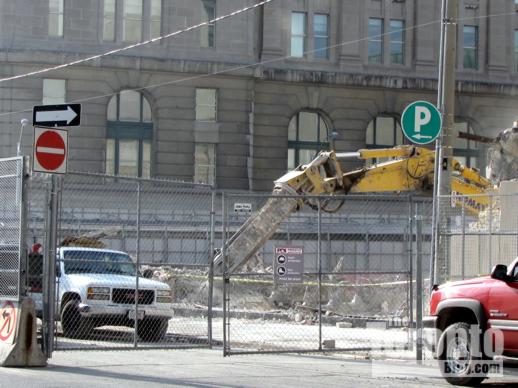
March 9 2010: Demolition and early excavation work at the L Tower site
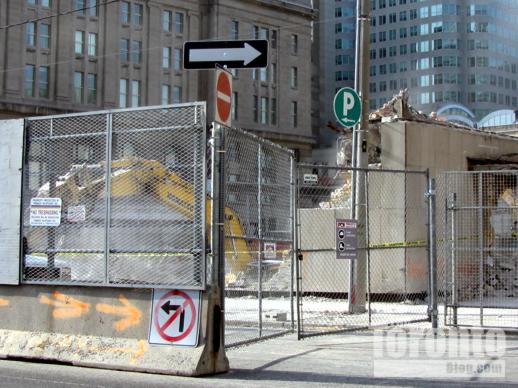
March 9 2010: Excavator digging at the south end of the site near The Esplanade
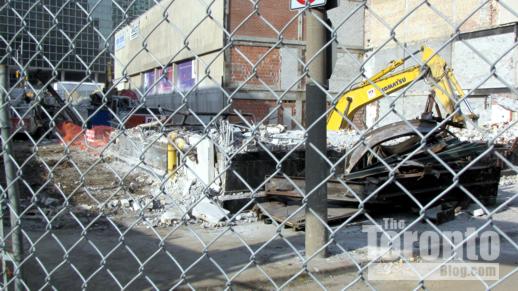
March 9 2010: North view of demolition and excavation activity
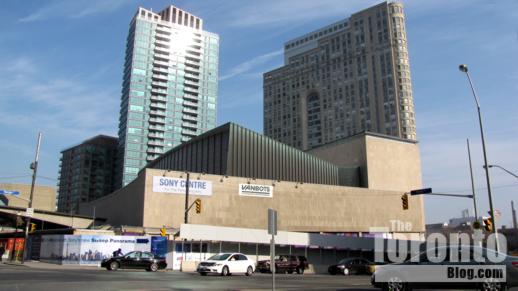
March 9 2010: Hoarding along the Yonge Street sidewalk next to the L Tower construction site; note that exterior work has finished on the nearby London on the Esplanade condo building behind the Sony Centre
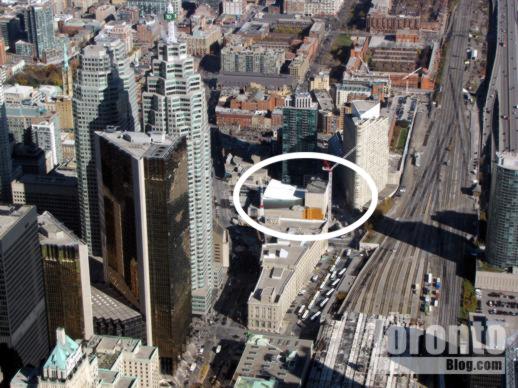
November 2 2010: CN Tower view of cranes at the L Tower construction site
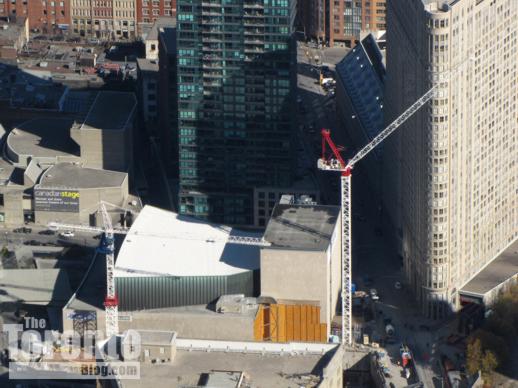
November 2 2010: Another CN Tower view of the L Tower construction site
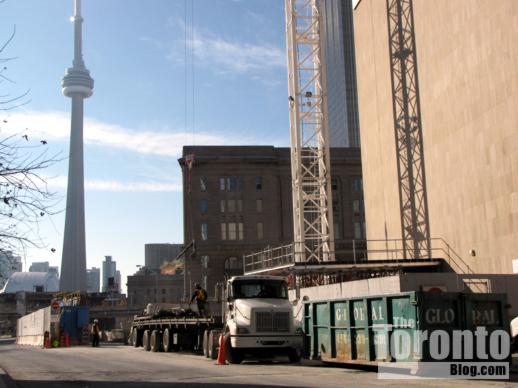
November 9 2010: L Tower construction site viewed from The Esplanade
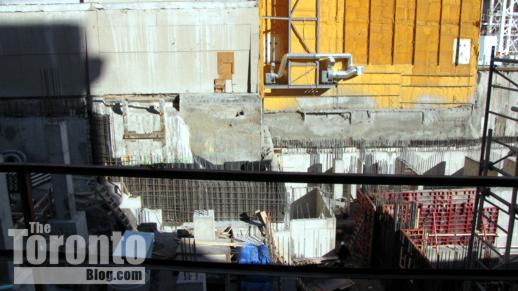
November 9 2010: L Tower foundation building progress viewed from Yonge St.
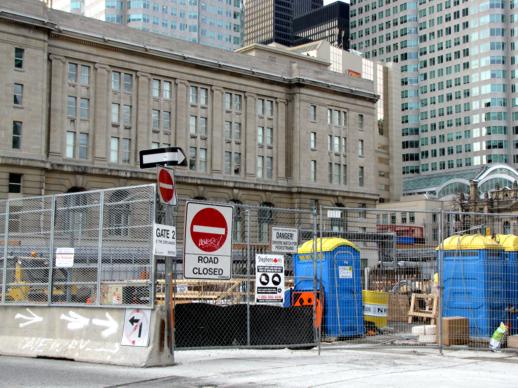
January 3 2011: L Tower construction site viewed from The Esplanade
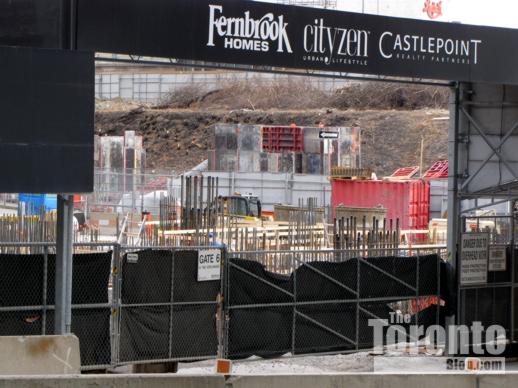
January 3 2011: Above-grade construction viewed from Yonge St.
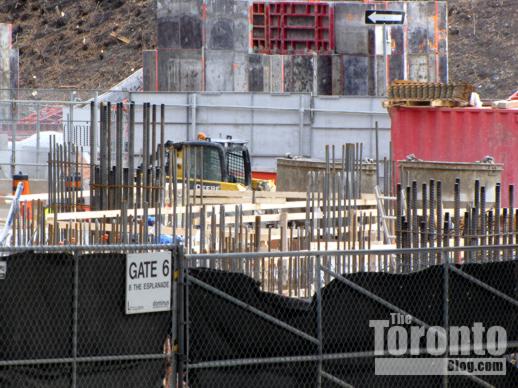
January 3 2011: Rebar for wall forms extend one storey above street level
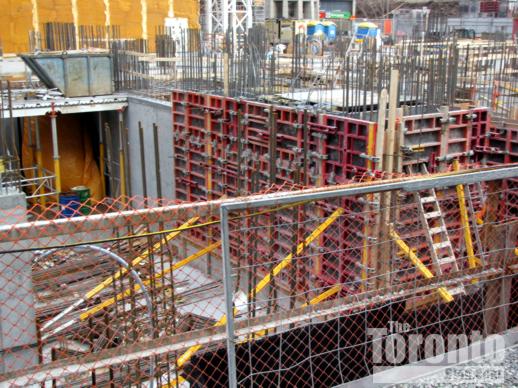
January 3 2011: Foundation construction forms viewed from Yonge St.
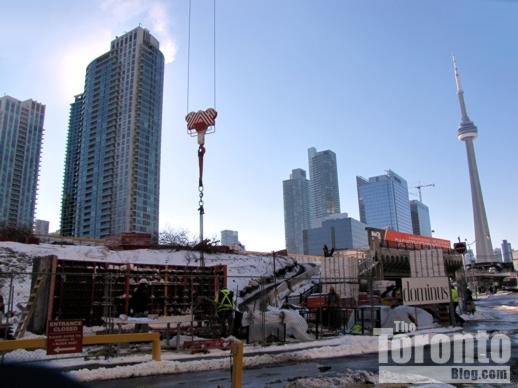
February 3 2011: Floor building forms for L Tower construction are stored on the future Esplanade location of the Backstage condo tower
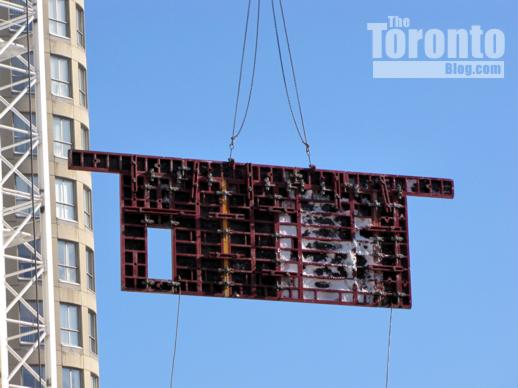
February 3 2011: A crane hoists an L Tower building form into the air
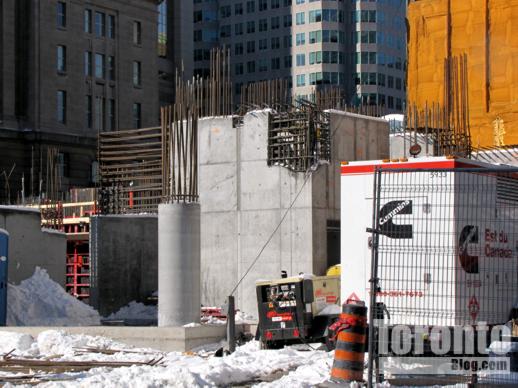
February 3 2011: Construction progress viewed from The Esplanade
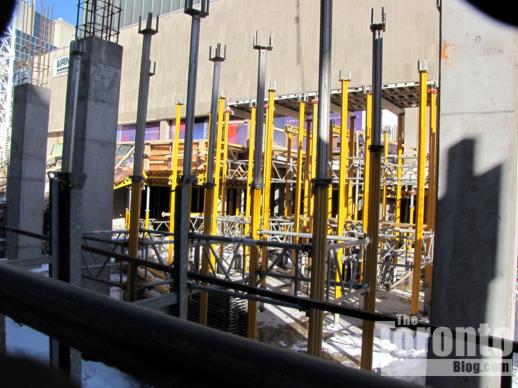
February 3 2011: Building forms for L Tower’s street level along Yonge Street
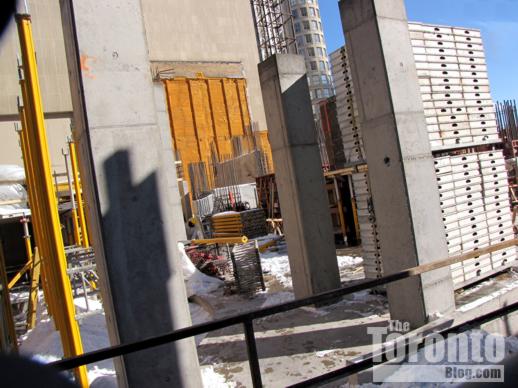
February 3 2011: Street-level construction viewed from Yonge Street
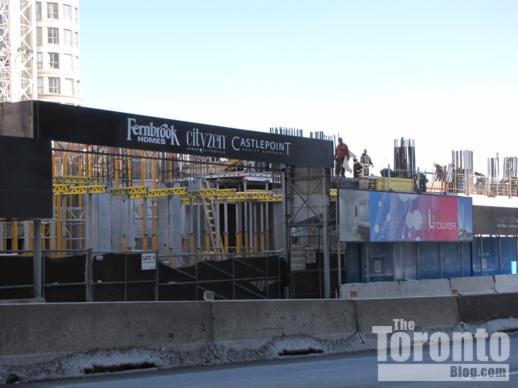
March 7 2011: Yonge Street view of construction crews on the L Tower site
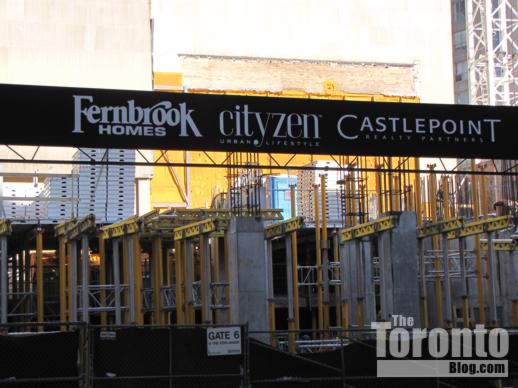
March 7 2011: Building forms viewed from the west side of Yonge Street
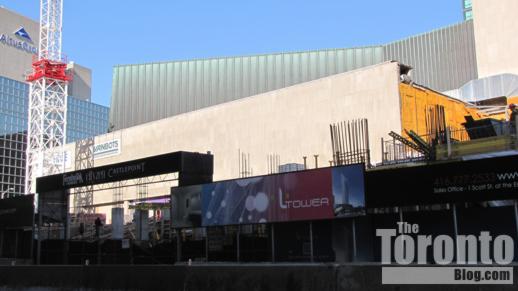
March 7 2011: L Tower construction viewed from the west side of Yonge Street
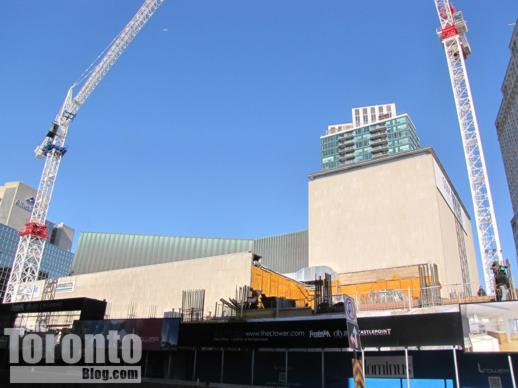
March 7 2011: Two tall cranes are being used to build the 57-storey condo tower
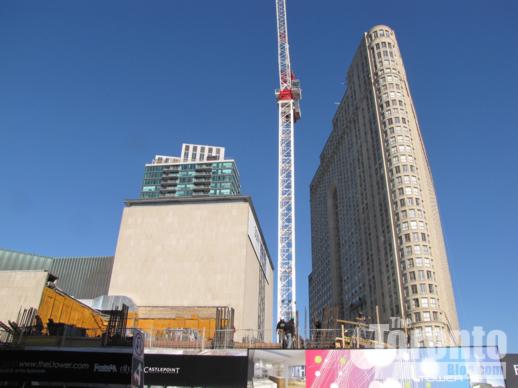
March 7 2011: Workers and the crane at the south end of the construction site
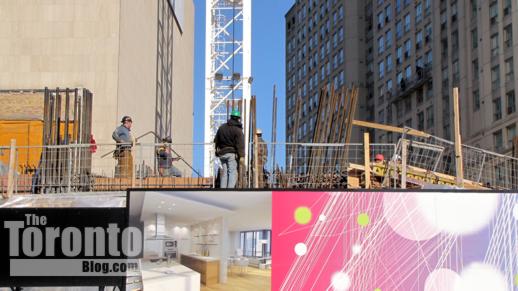
March 7 2011: The construction is most visible at the south end of the site
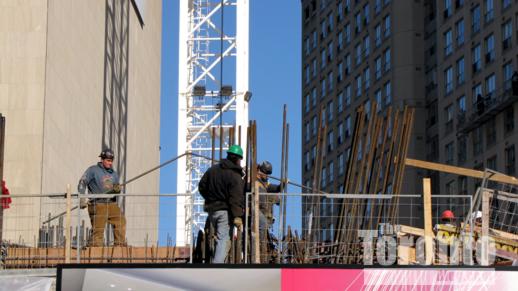
March 7 2011: Workers put metal bars in place for construction of the next level
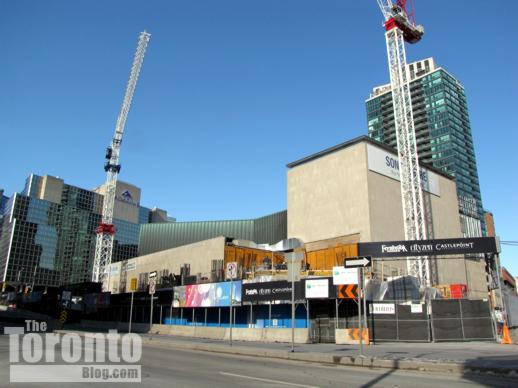
March 7 2011: Northeast view of the site from the nearby GO bus terminal
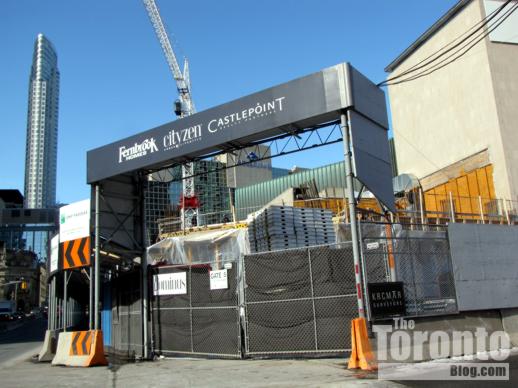
March 7 2011: Construction viewed through the southwest truck entrance
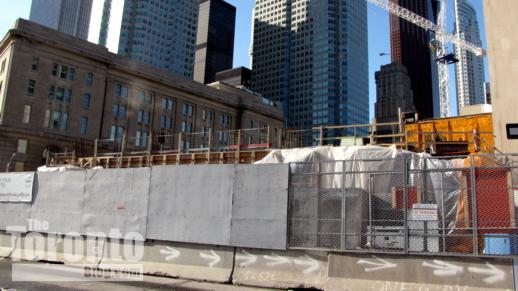
March 7 2011: Construction viewed from the south side of The Esplanade
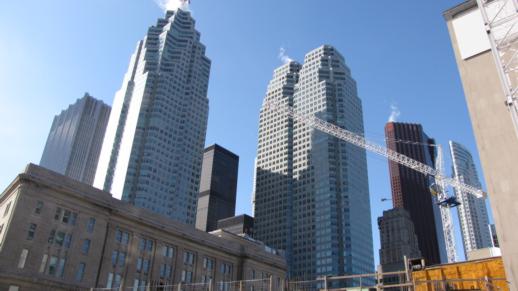
Once it reaches its full 57-floor height, L Tower will block most of this view, from The Esplanade, of these Financial District skyscrapers

March 7 2011 view north, from The Esplanade, of the L Tower construction site
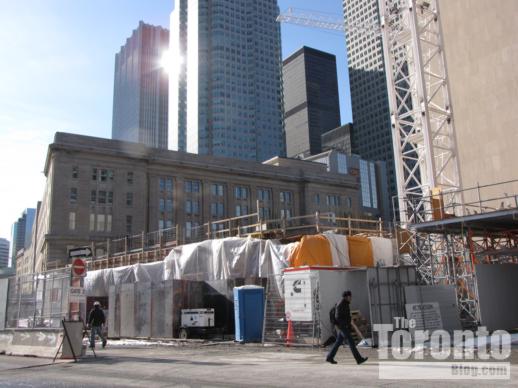
March 7 2011: First level of above-grade construction viewed from The Esplanade





