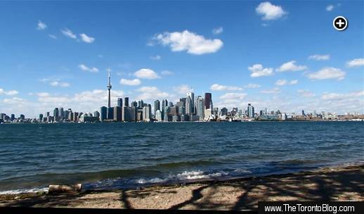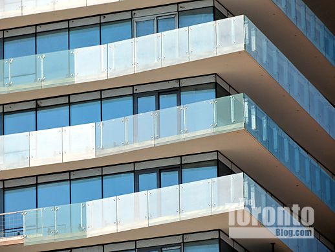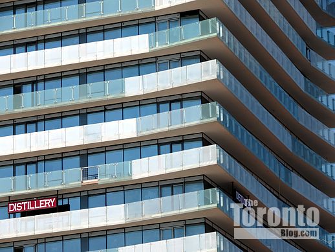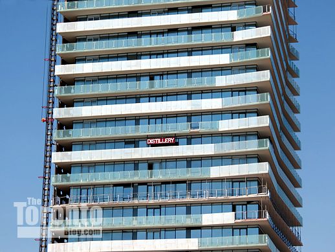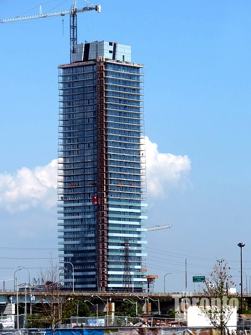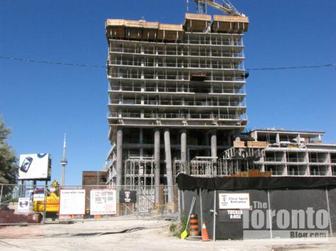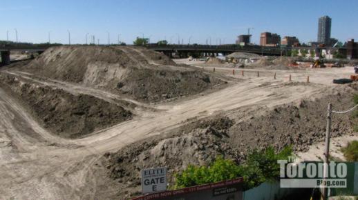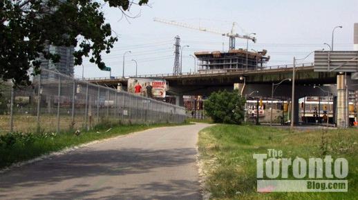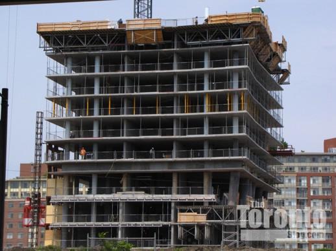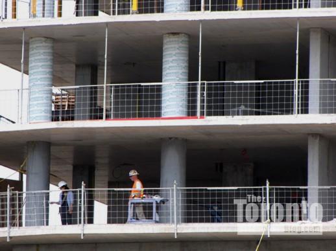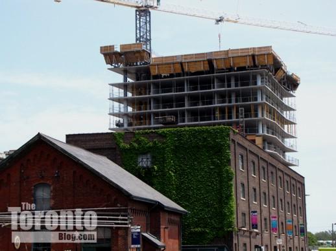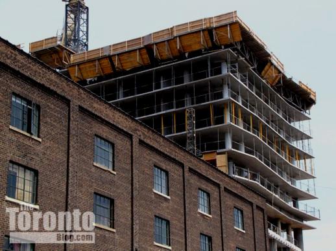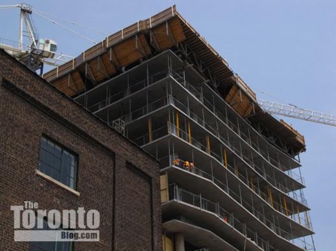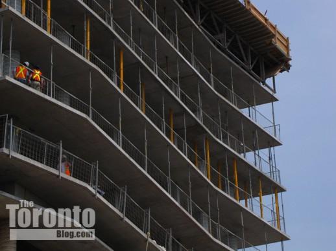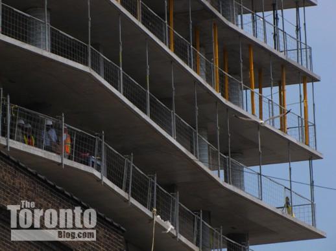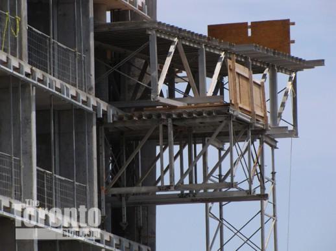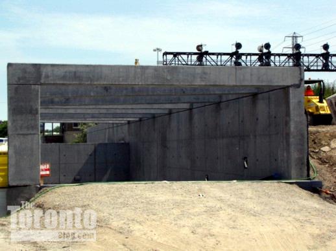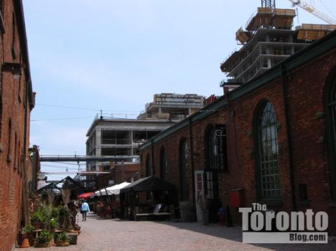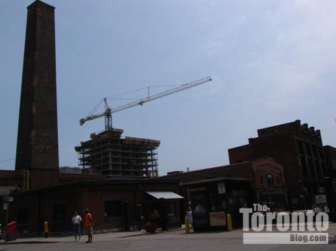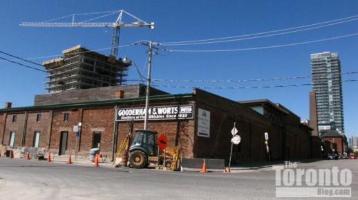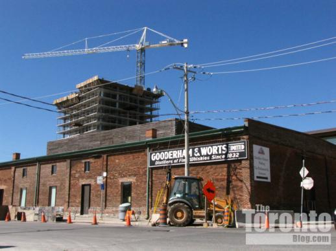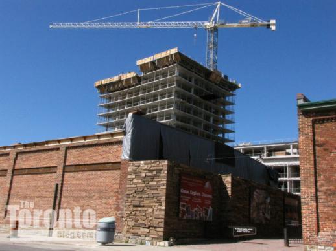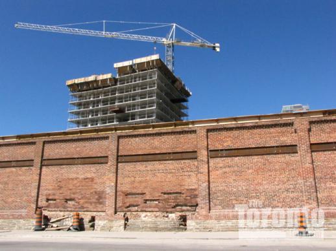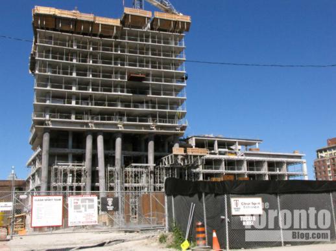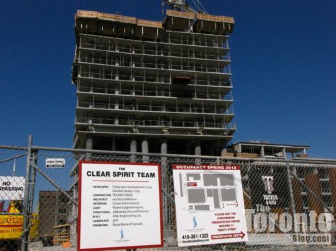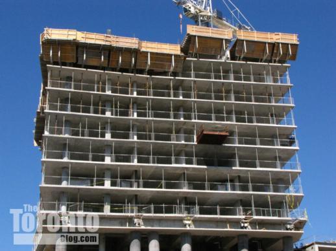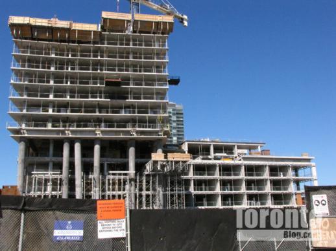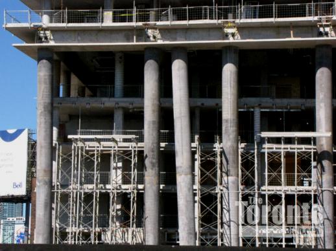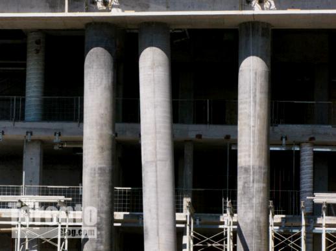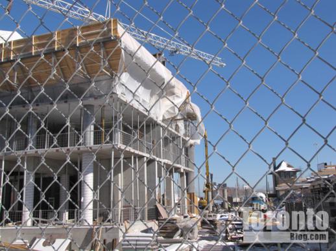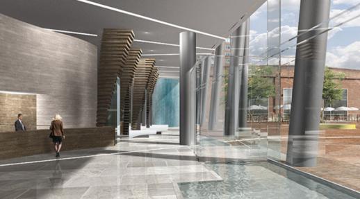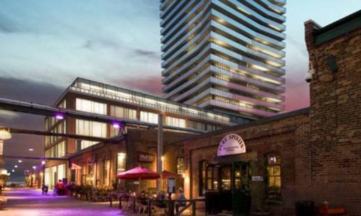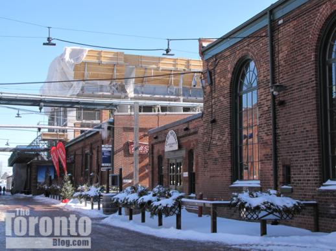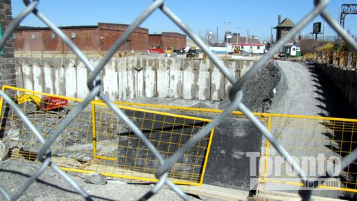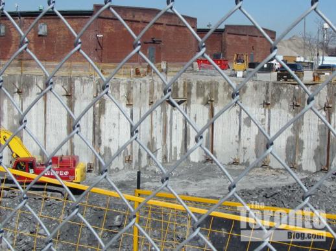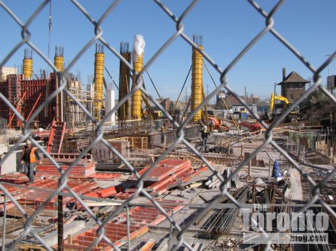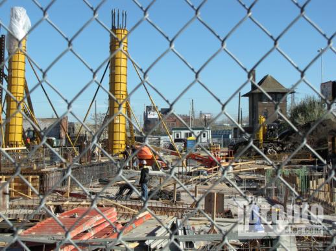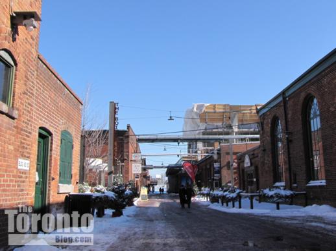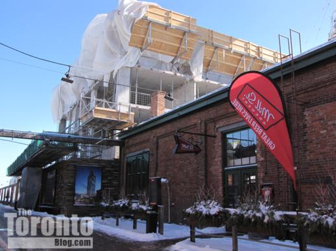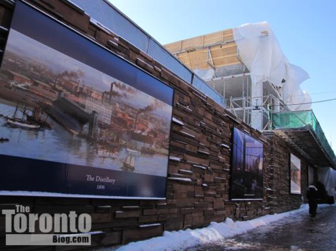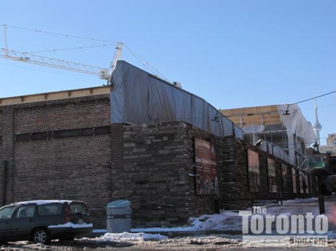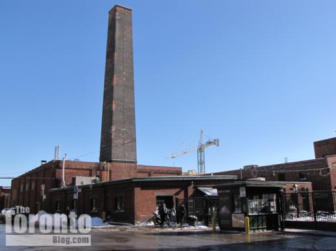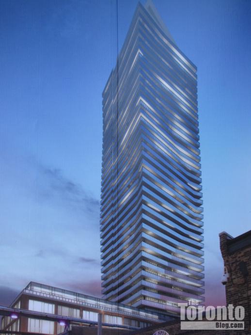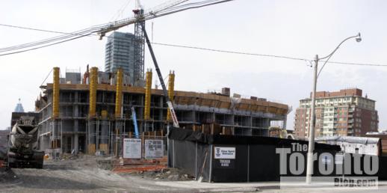
Above is a Cherry Street view of Clear Spirit condo tower construction progress at the Distillery District on March 17 2011. Below is a screenshot of a recent aerial view of the building site, captured by the condo project’s website webcam.
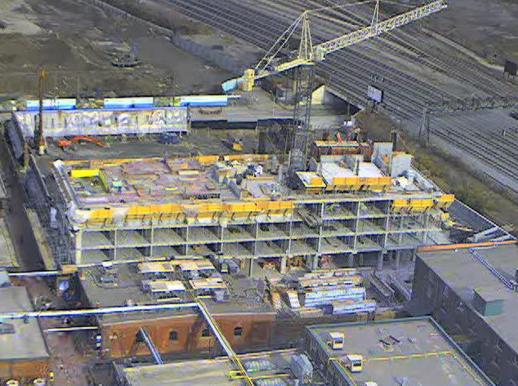
Prominent podium: With four floors of its large rectangular podium poured, and work underway on its 40-storey tower, the Clear Spirit condo building now has a noteworthy presence on the southeast side of the Distillery District. In several months’ time, as the tower climbs taller, Clear Spirit will start standing out on the city skyline, too. It will be joined in just a few short years by a sister tower, the Gooderham condominiums, a 35-storey condo building that will be constructed right next door at the corner of Cherry and Mill Streets. (Pre-excavation pile driving and other site preparation work have been in progress at the Gooderham location all winter.) Together, the two shimmering glass towers will demarcate the eastern perimeter of the historic 13-acre neighbourhood, adding a contemporary flare to the Distillery District’s mix of 19th Century brick and limestone buildings. Both buildings were designed by Toronto’s architectsAlliance. Below are renderings of the Clear Spirit and Gooderham towers (my apologies…in my February 16 post about the Clear Spirit, I incorrectly identified an illustration of the Gooderham building), along with recent photos of Clear Spirit’s construction progress.
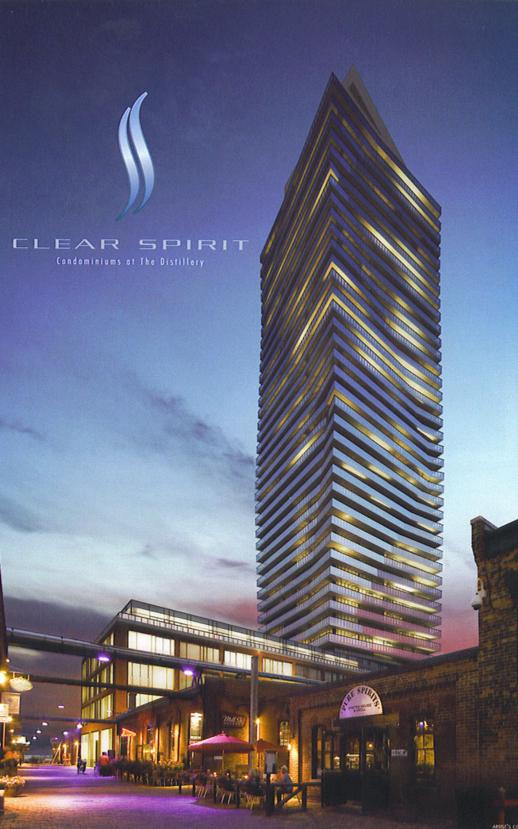
Rendering of the Clear Spirit condo tower, from the project’s website
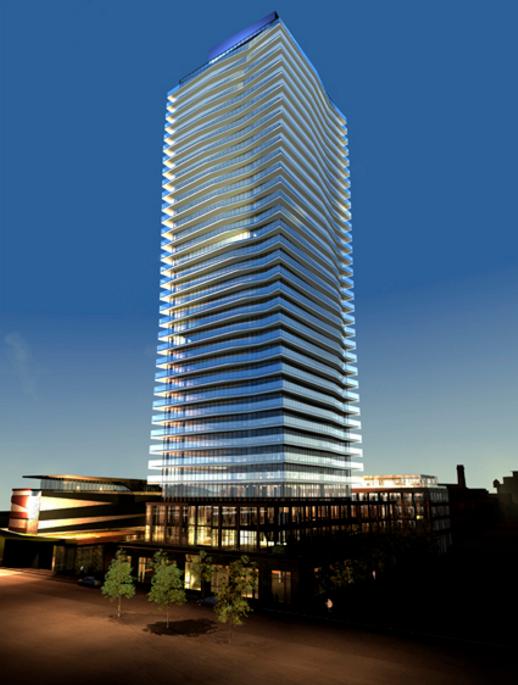
architectsAlliance website rendering of the Gooderham condominium tower
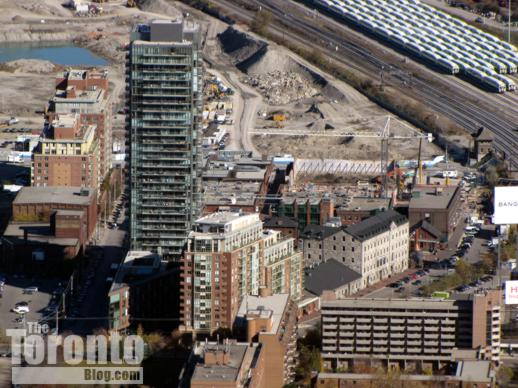
November 2 2010: CN Tower view of the Distillery District. The crane for the Clear Spirit construction site is visible near the middle of the photo. The glass tower toward the left is the 32-storey Pure Spirit tower, built several years ago.
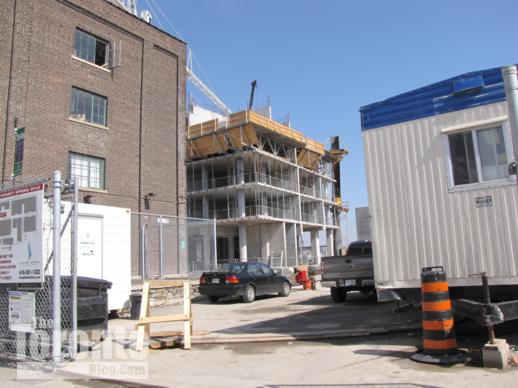
March 17 2011: Clear Spirit condo podium progress viewed from the construction entrance at the southeast end of the Distillery District parking lot
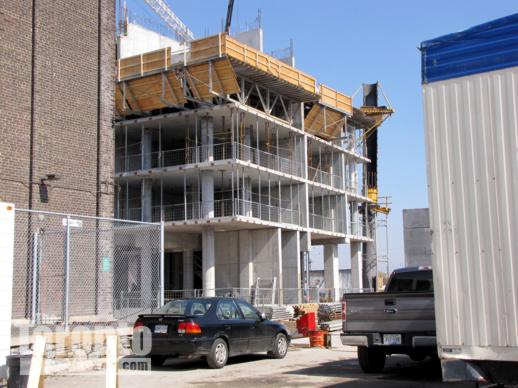
March 17 2011: The south end of the Clear Spirit condo podium
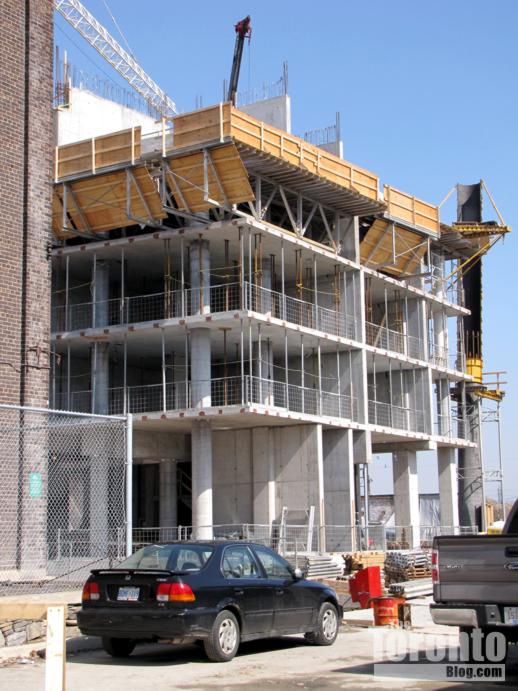
March 17 2011: The south end of the Clear Spirit condo podium
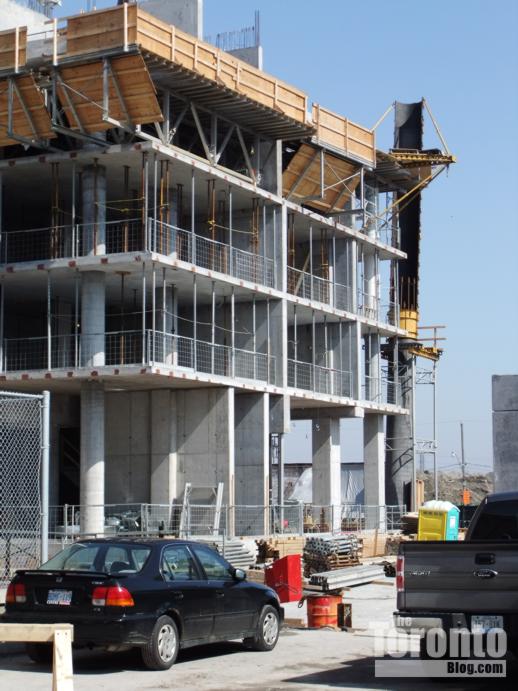
March 17 2011: The south end of the Clear Spirit condo podium
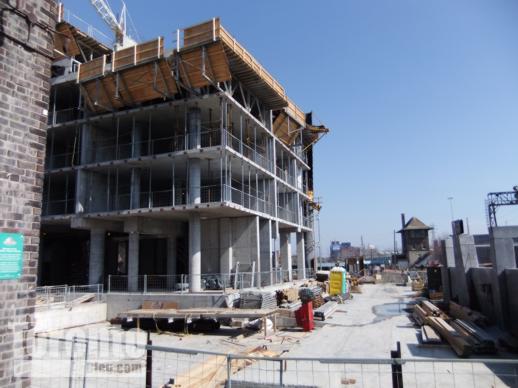
March 17 2011: East view toward Cherry Street
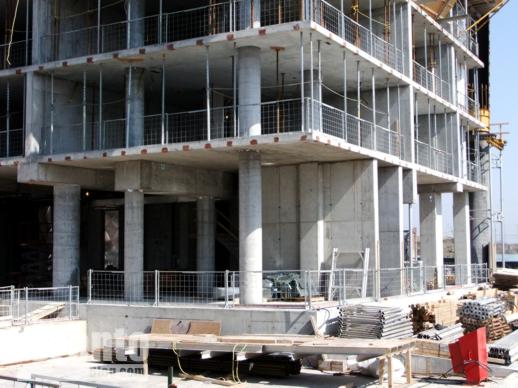
March 17 2011: Southwest corner of the podium base
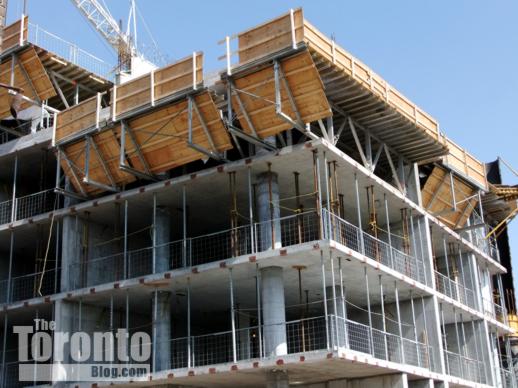
March 17 2011: Upper three floors of the podium’s southwest corner
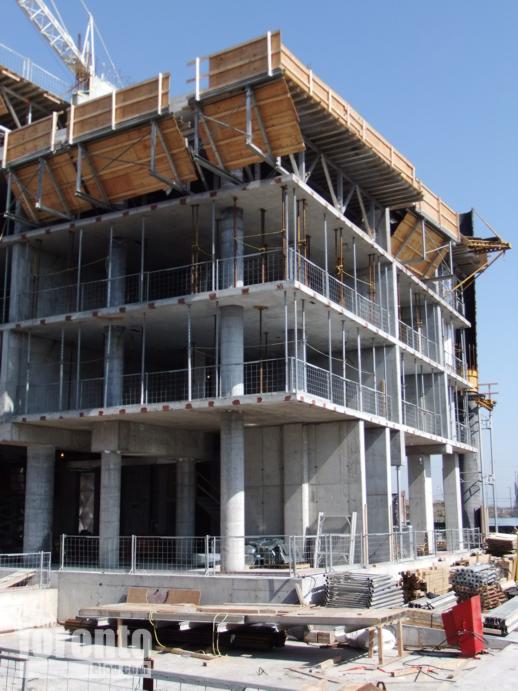
March 17 2011: Clear Spirit podium construction progress
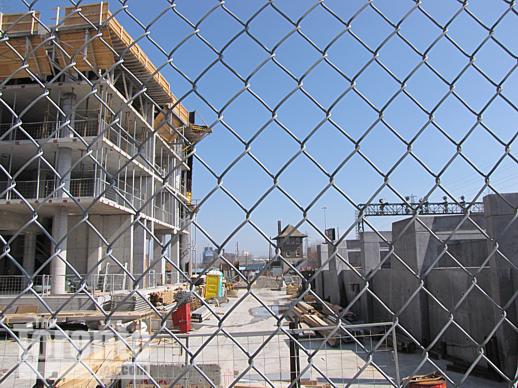
March 17 2011: A view of the south end of the Clear Spirit building site
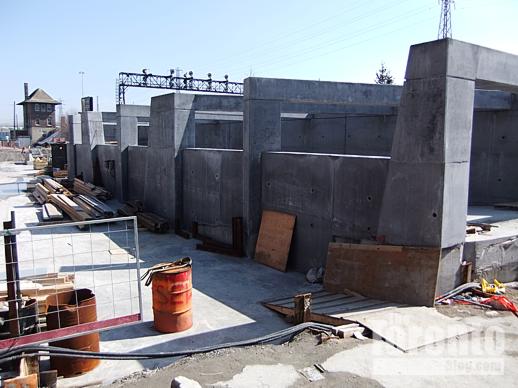
March 17 2011: I have absolutely no idea what this concrete structure is!
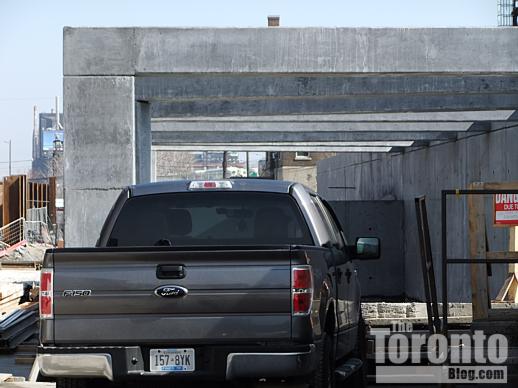
March 17 2011: West view of the odd-looking concrete structure. If you know what it’s for, please let me know!
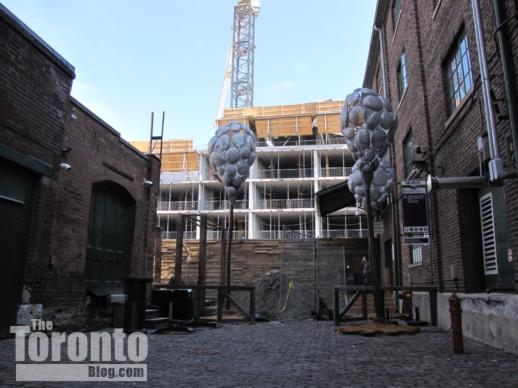
March 17 2011: West side of the podium viewed from Case Goods Lane
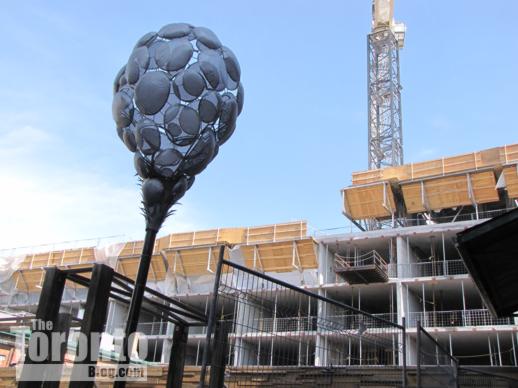
March 17 2011: Clear Spirit condo podium viewed from Case Goods Lane
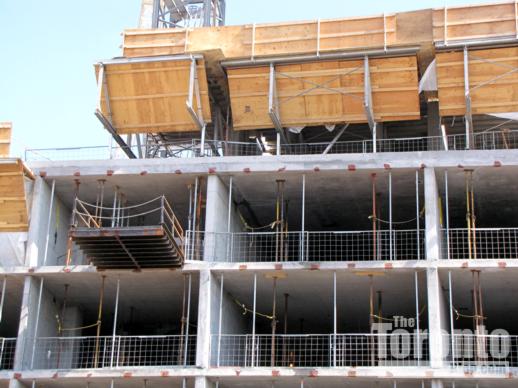
March 17 2011: Construction progress on the west side of the podium
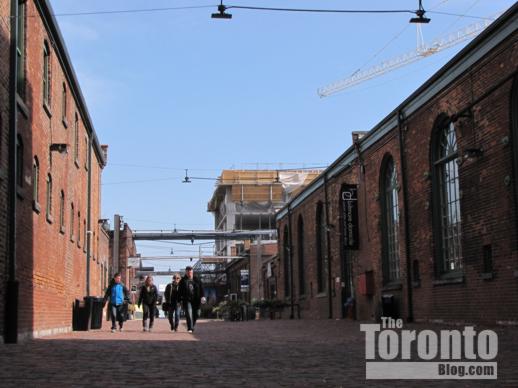
March 17 2011: Clear Spirit podium construction viewed from Tank House Lane
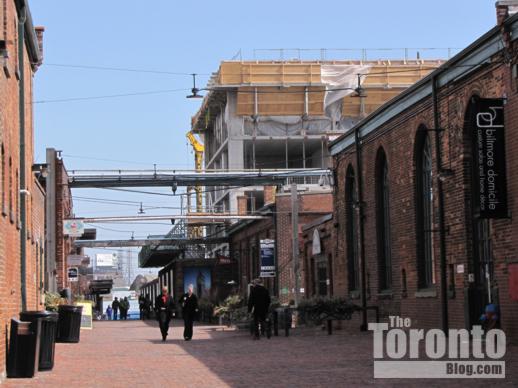
March 17 2011: Clear Spirit podium construction viewed from Tank House Lane
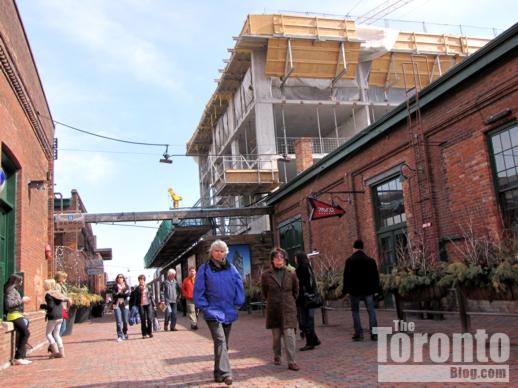
March 17 2011: The podium rises behind the Mill Street Brewpub
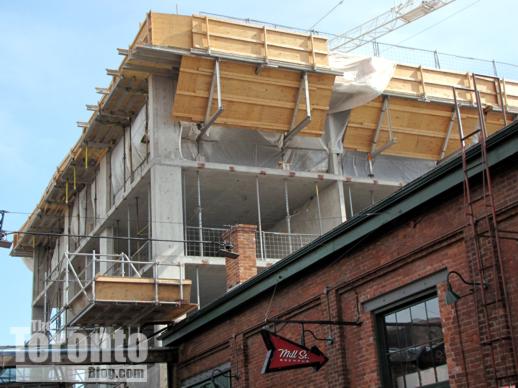
March 17 2011: Clear Spirit podium behind the Mill Street Brewpub
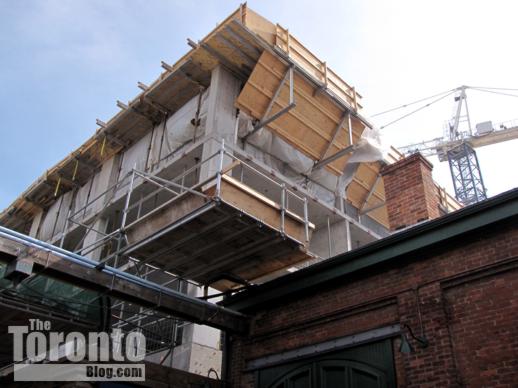
March 17 2011: Northwest corner of the Clear Spirit podium
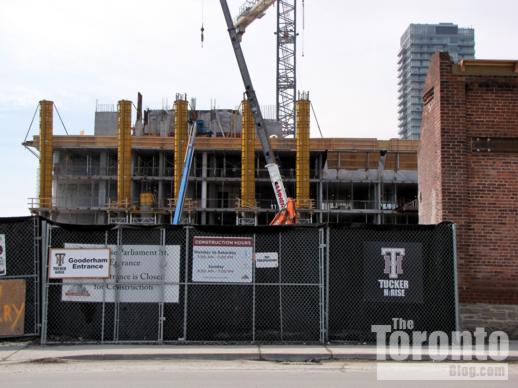
March 17 2011: Cherry Street view of the podium’s east side
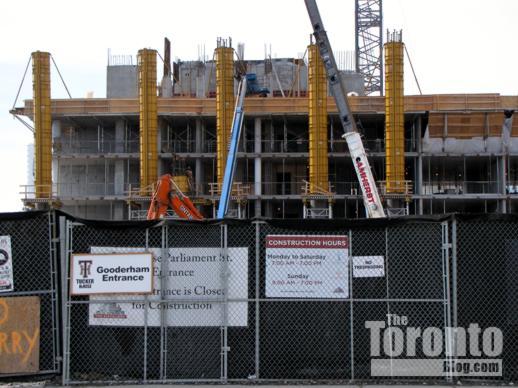
March 17 2011: Cherry Street view of the Clear Spirit tower construction
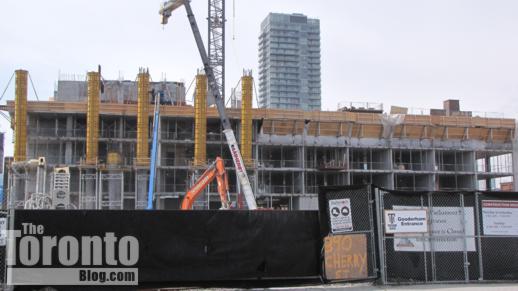
March 17 2011: The 32-storey Pure Spirit tower rises in the background
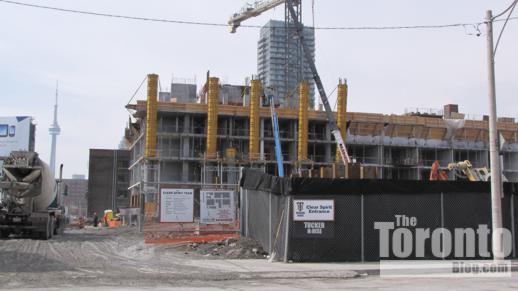
March 17 2011: The CN Tower is visible in the distance from the entrance to the Gooderham condo construction zone at the south end of Cherry Street
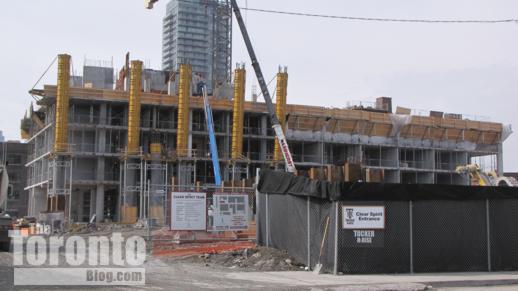
March 17 2011: Cherry Street view of the Clear Spirit condo podium
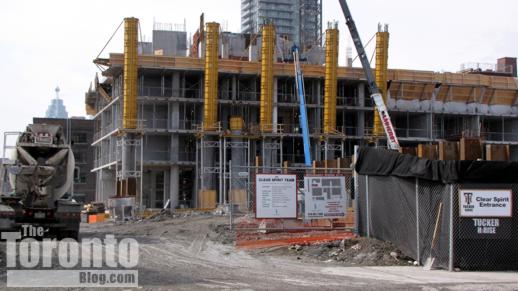
March 17 2011: I believe the tall round columns with the mustard-yellow sleeves will be supports for the 40-storey tower, which will rise at a slightly-skewed angle above the rectangular podium.
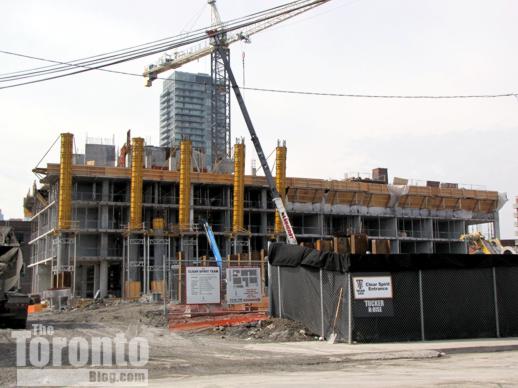
March 17 2011: The Clear Spirit podium and the construction entrance to the Gooderham condominium tower building site
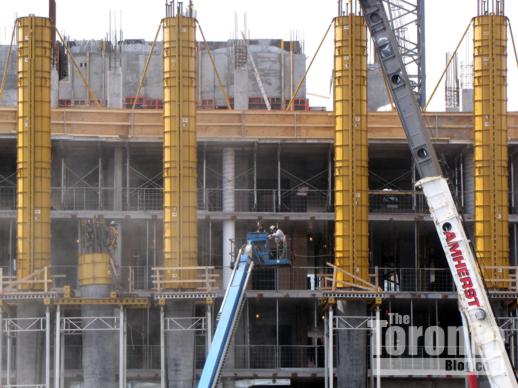
March 17 2011: A construction crew builds a support pillar (left) while two more workers survey the construction site from a blue lift.
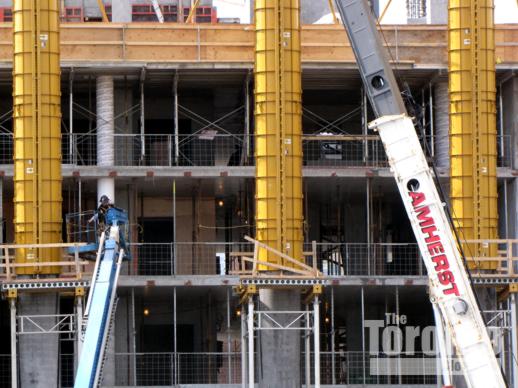
March 17 2011: Tall round support pillars on the east side of the podium
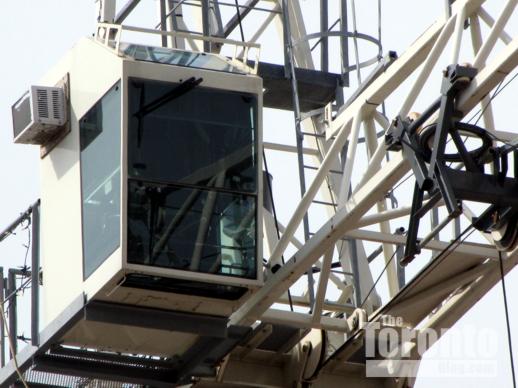
March 17 2011: The construction crane operator’s cab high above Clear Spirit





