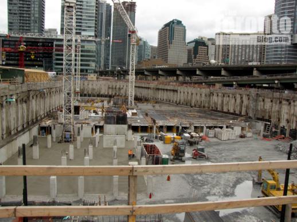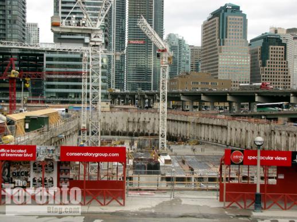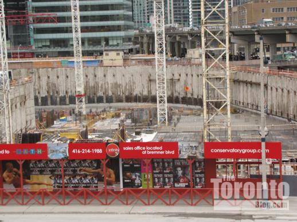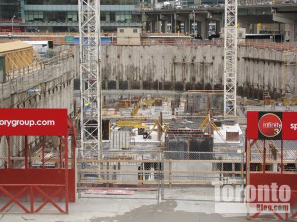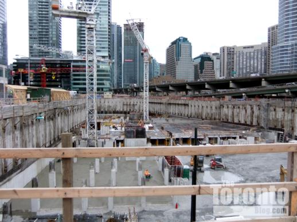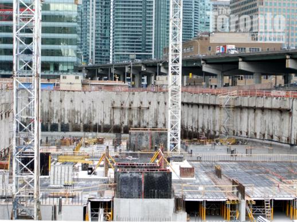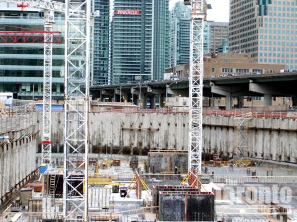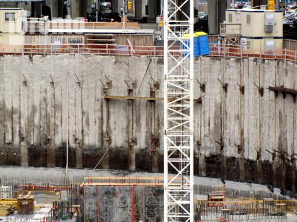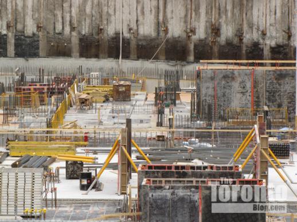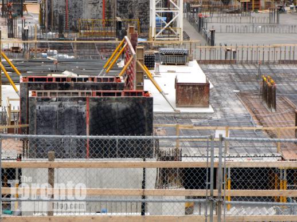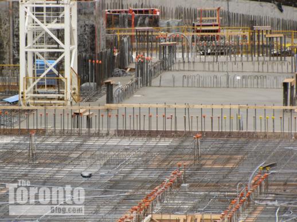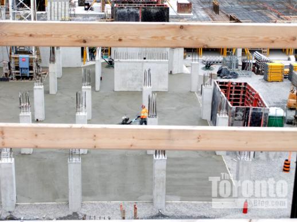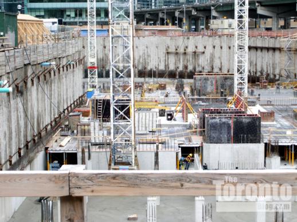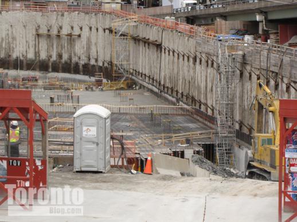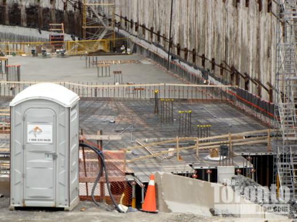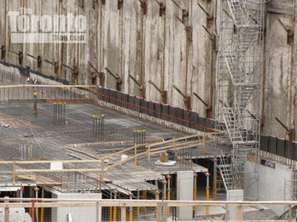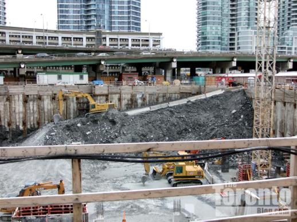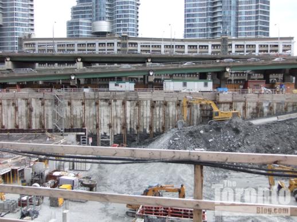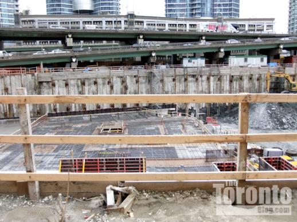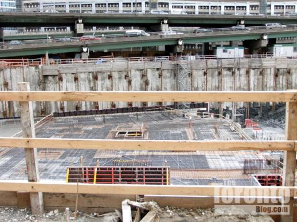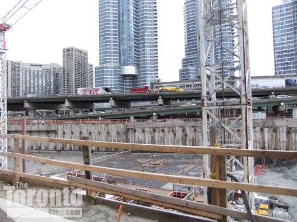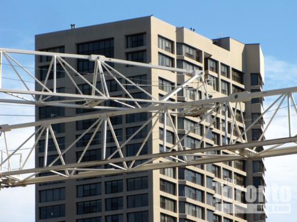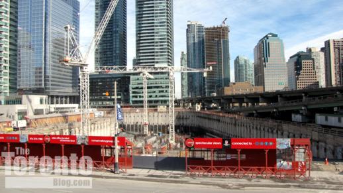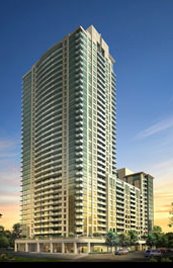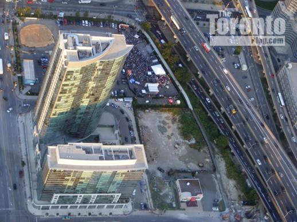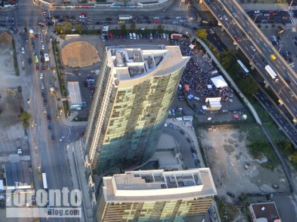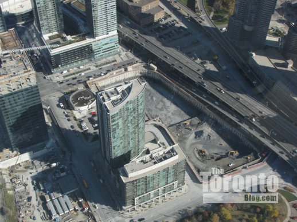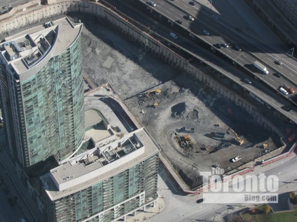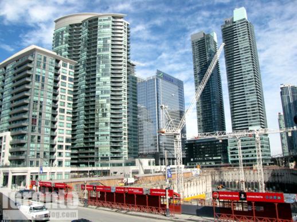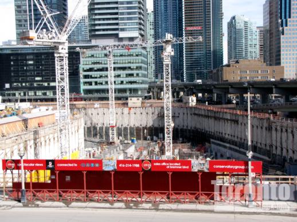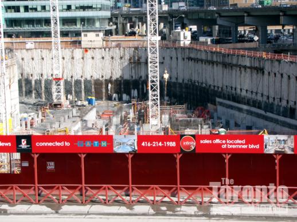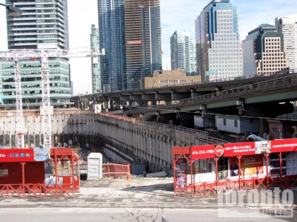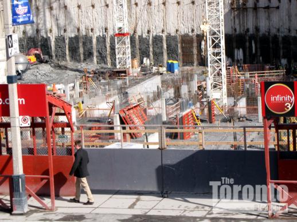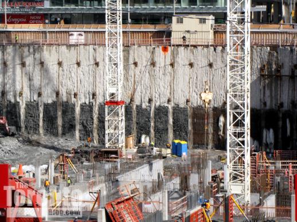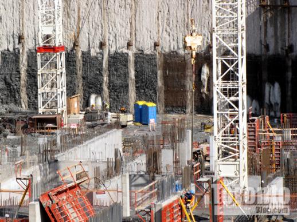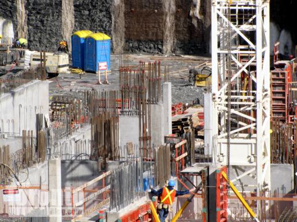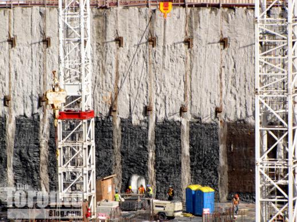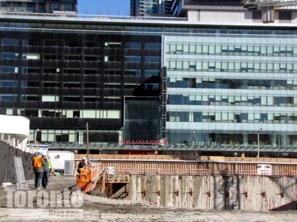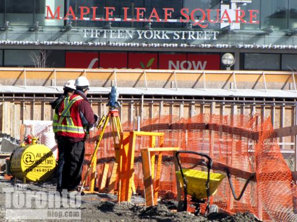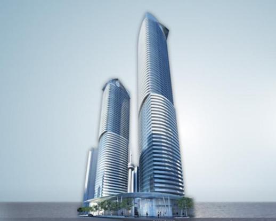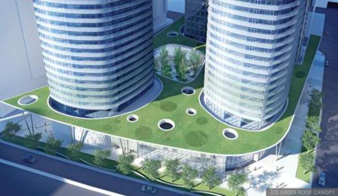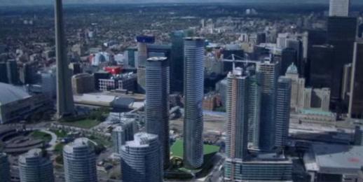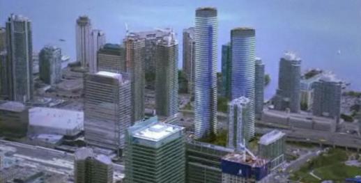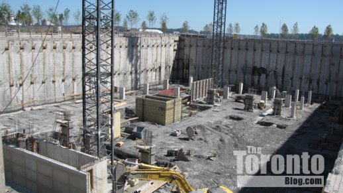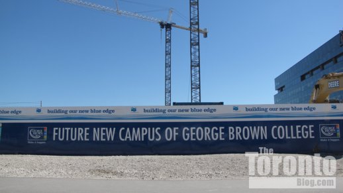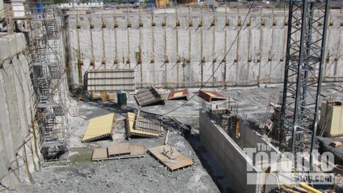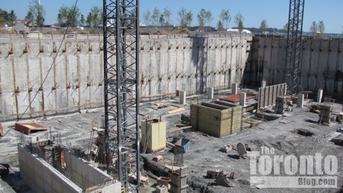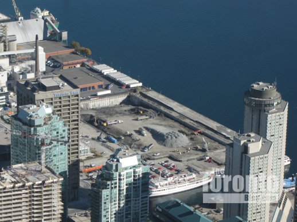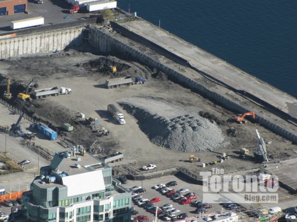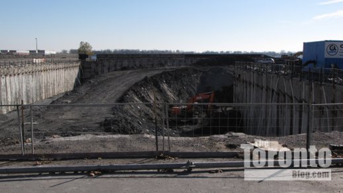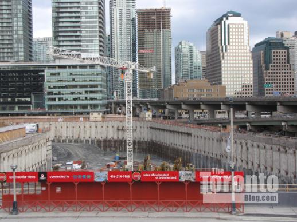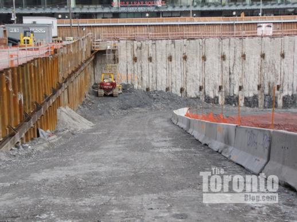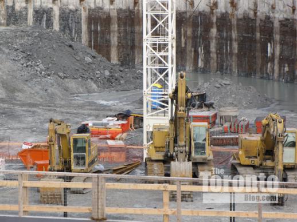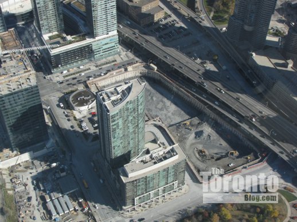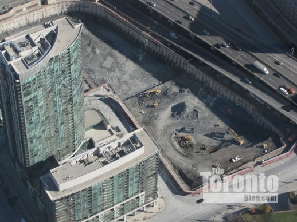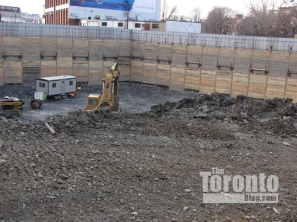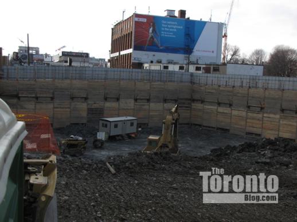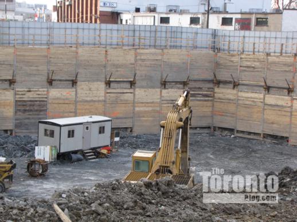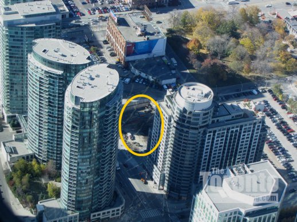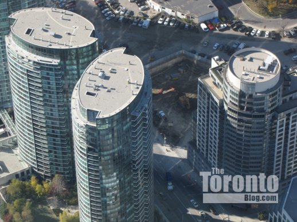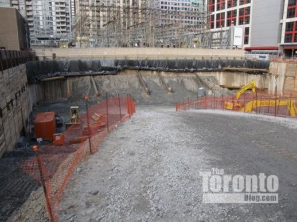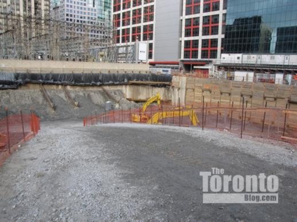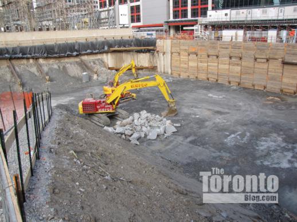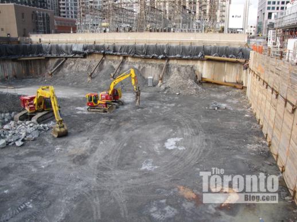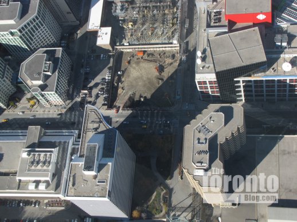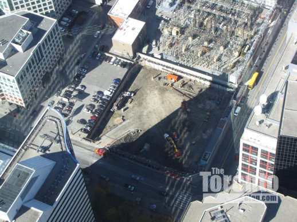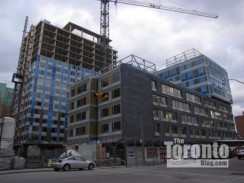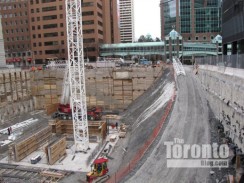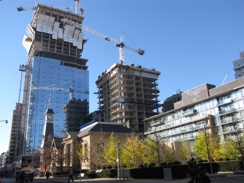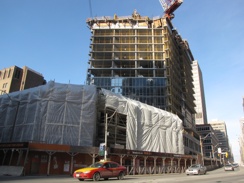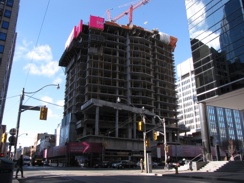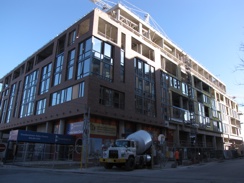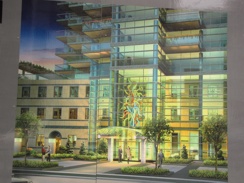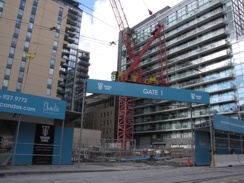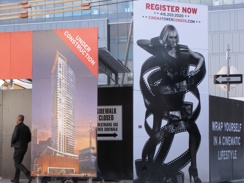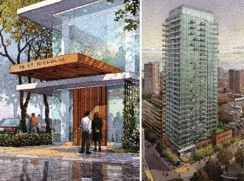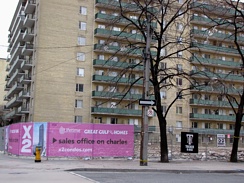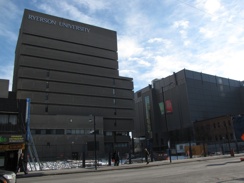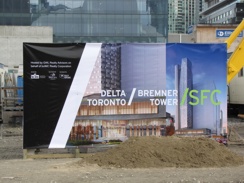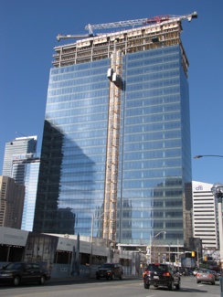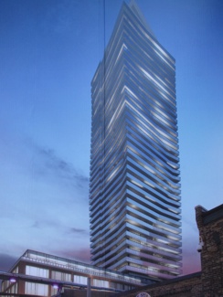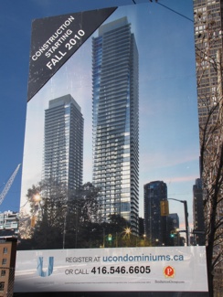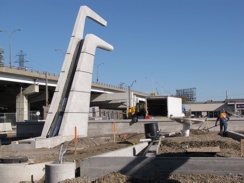April 21 2011: Lower Simcoe Street view of bottom level construction progress at the Infinity3 and ÏCE condo tower construction sites
Lower floor poured: The giant pit between York Street and Lower Simcoe Street is starting to fill in, as construction of underground levels at the ÏCE Condos and Infinity3 Condo projects moves along. Five construction cranes are now working on the site — up from the three that I mentioned in my February 25 2011 post. Below are some photos I took of the construction progress on Thursday.
April 21 2011: Four of the five construction cranes working the site are visible in this east view of the Infinity3 and ÏCE condo building progress
April 21 2011: All five cranes — four white, one red — are visible in this view from Roundhouse Park above Lower Simcoe Street
April 21 2011: The vast excavation for the two condominium tower projects stretches from York Street at the east to Lower Simcoe Street at the west
April 21 2011: Freshly poured concrete floor near the site’s northwest corner
April 21 2011: Forms in place to pour the next underground floor for ÏCE Condos
April 21 2011: Building activity is currently concentrated on the center of the site
April 21 2011: A view of the curved southeast corner of the ÏCE Condos site
April 21 2011: Wall forms for ÏCE Condos underground levels
April 21 2011: Floor and wall forms for the ÏCE Condos underground levels
April 21 2011: Rebar and freshly poured concrete
April 21 2011: A construction worker smooths a freshly poured concrete floor
April 21 2011: Underground floors take shape in the middle of the site
April 21 2011: The Lower Simcoe Street entrance to the Infinity3 excavation
April 21 2011: A loo with an Infinity3 view
April 21 2011: Construction of the bottom underground level for Infinity3 approaches the west end of the site near Lower Simcoe Street
April 21 2011: The ramp from Lower Simcoe Street into the deep excavation for the Infinity3 condo development
April 21 2011: A view of the Infinity3 condo excavation from Grand Trunk Crescent
April 21 2011: A view of the Infinity3 construction zone
April 21 2011: Another Grand Trunk Crescent view of the Infinity3 condo site
April 21 2011: Lower floor construction progress near the western third of the site
April 21 2011: Lower floor construction progress in the middle of the excavation
April 21 2011: A red and yellow crane works the east side of the ÏCE Condos site





