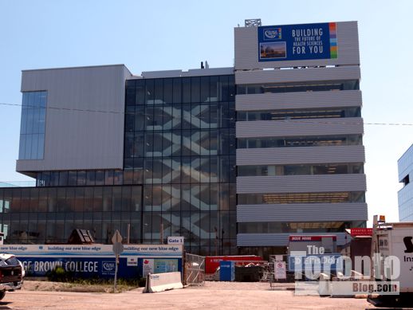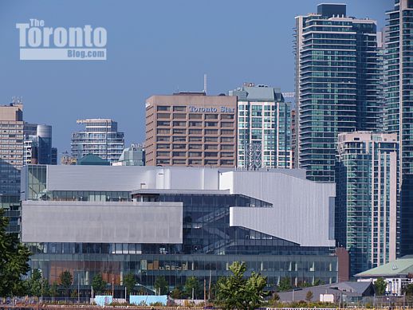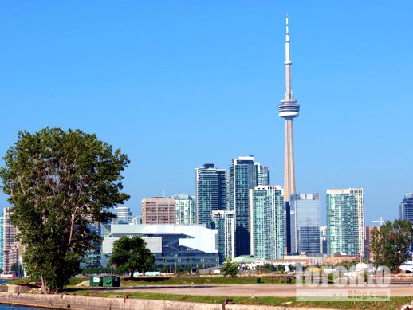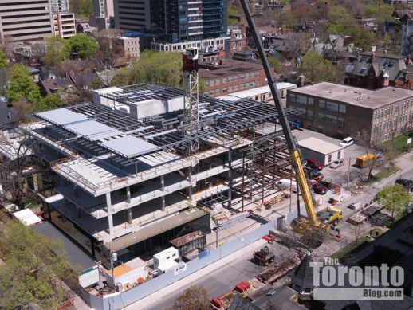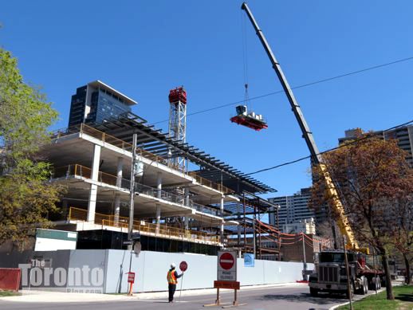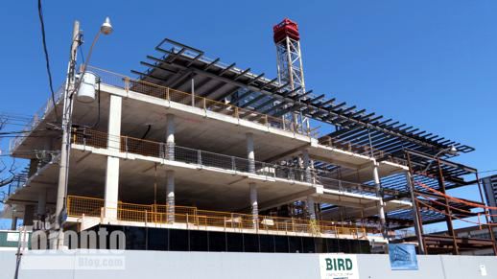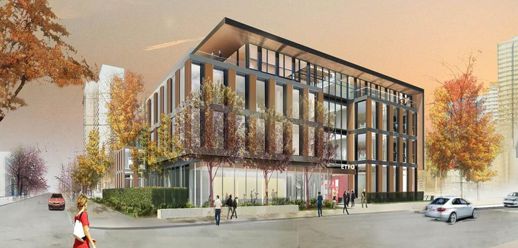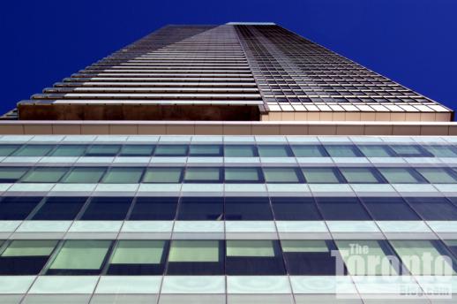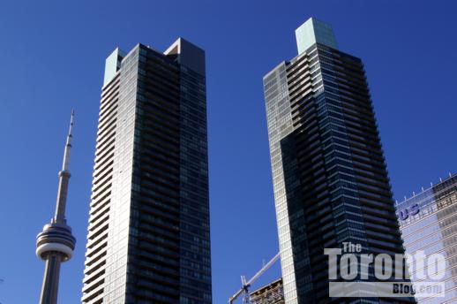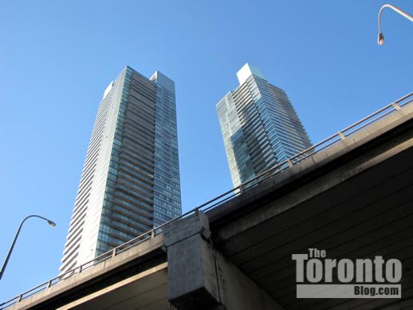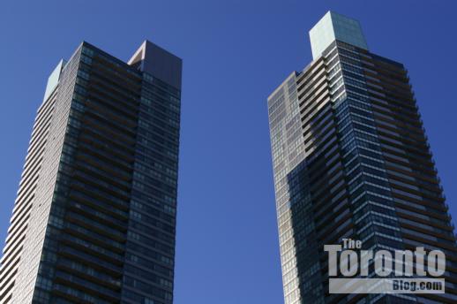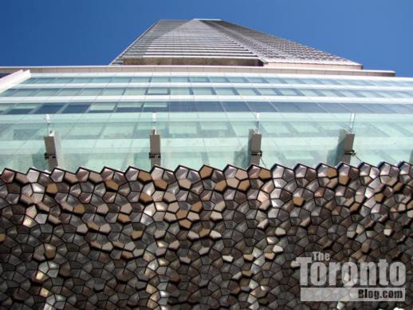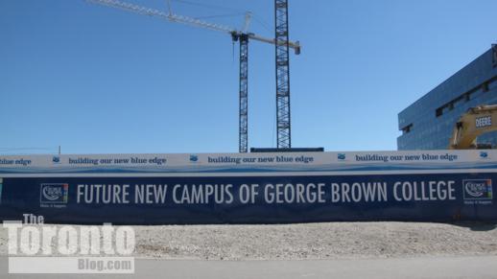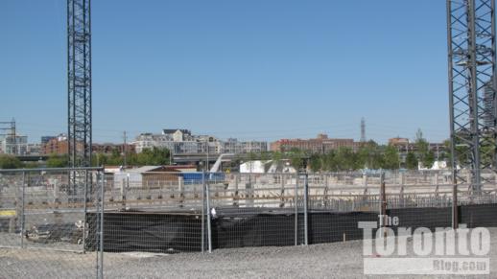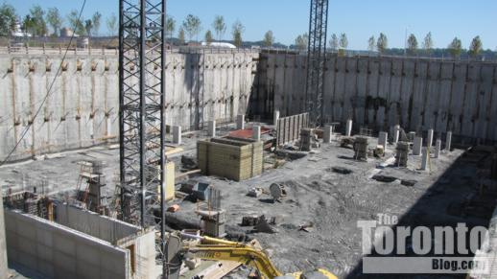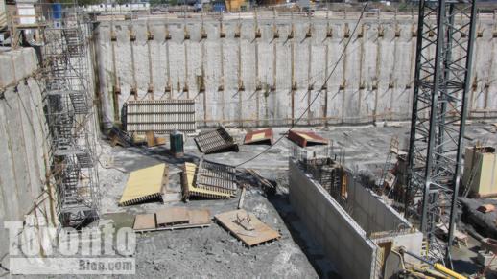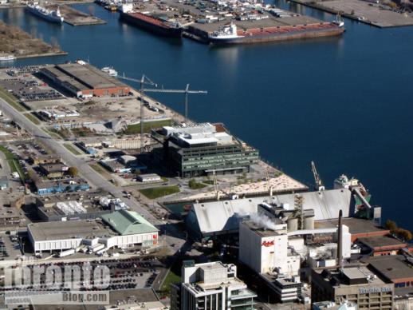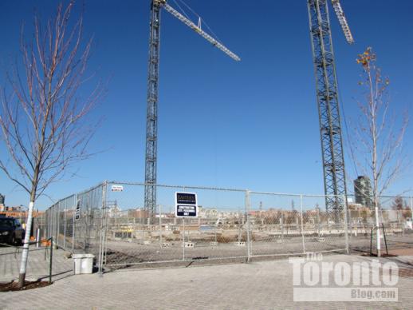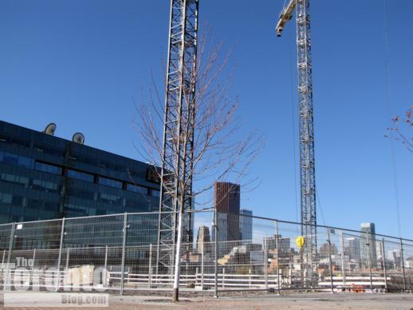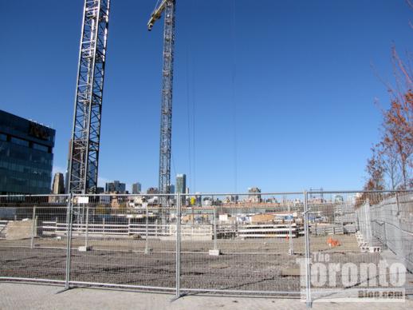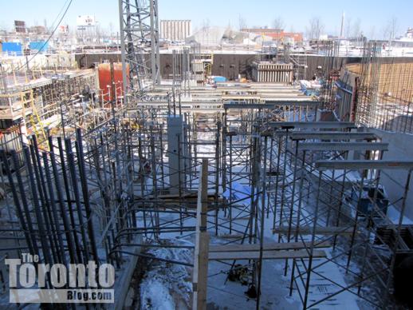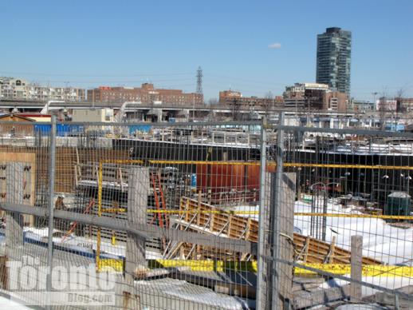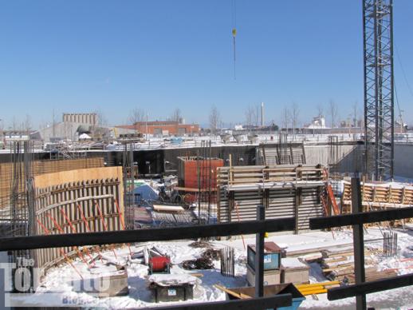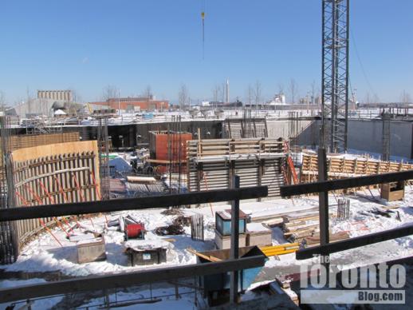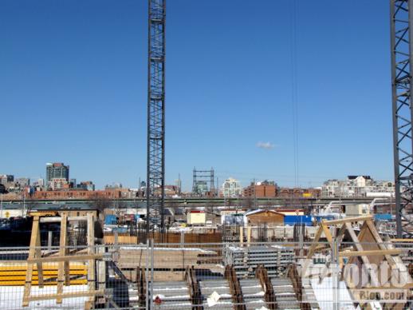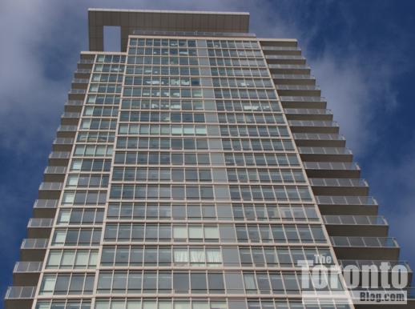
One Bedford condo tower viewed from Bloor Street January 9 2011
Varsity views: I remember the huge kerfuffle that erupted when plans for the 32-storey One Bedford at Bloor condo building were announced about six or seven years ago. Many people thought the tower was too big and too tall for the Annex neighbourhood, even though it would sit on Bloor Street at the southeast corner of Bedford Road, overlooking the University of Toronto campus to the south.
Watching One Bedford go up the past couple of years during occasional walks through the Annex, I’ve never thought the condo complex felt out of place. And now that the building is nearly finished, and partly occupied, I think the highrise fits into the area quite handsomely. But while it’s a nice-looking addition to the Bloor streetscape, I’m sure it will be a catalyst for a drastic change in the character and atmosphere of the entire block.
With its limestone-clad podium, One Bedford certainly classes up a corner formerly occupied by some rather dumpy-looking low-rise buildings that housed several fast-food restaurants, including a busy Swiss Chalet location. 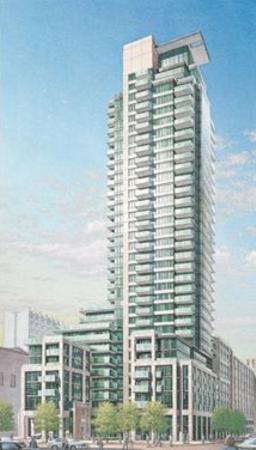 However, shops and reasonably-priced eateries catering to the area’s huge University of Toronto student population probably can’t afford the rents at One Bedford.
However, shops and reasonably-priced eateries catering to the area’s huge University of Toronto student population probably can’t afford the rents at One Bedford.
Two more upscale condo projects on the same block — Museum House, currently under construction, and Exhibit Residences, now in the pre-sale marketing stage — will probably push out even more student-oriented businesses.
A Bank of Montreal branch opened in part of One Bedford’s street level retail space three months ago, and I won’t be surprised if high-end designer shops eventually lease out the remainder, extending Bloor Street’s famous “mink mile” upscale shopping district west to Bedford Road.
Perhaps the transformation was inevitable, since this stretch of Bloor Street has developed into an important culture corridor boasting such attractions as the Royal Conservatory of Music, the Royal Ontario Museum, the Gardiner Museum of Ceramic Art, and the Bata Shoe Museum.
One change I’ve noticed already is that the Bloor-Bedford intersection feels windier with the tower on the corner. Every time I’ve walked on the southern stretch of Bedford Road in the last year, either on the east side right next to the condo tower, or on the west between Bloor and the St. George subway station entrance, I have felt like I was walking through a wind tunnel. I don’t recall being blasted by such strong gusts on Bedford before the condo was built. But I suppose it’s possible all my Annex visits just happened to be on breezy days.
A project of Lanterra Developments, One Bedford was designed by Bruce Kuwabara of Toronto’s Kuwabara Payne McKenna Blumberg Architects, with Page + Steele as architect of record. The artistic rendering (above) is from the One Bedford website.
Below are some of my One Bedford photos; you’ll find more in the One Bedford album on the Photo Sets page of the blog.
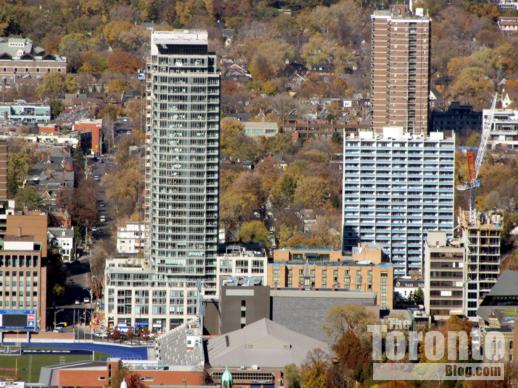
CN Tower view of One Bedford condo building (left) on November 2 2010
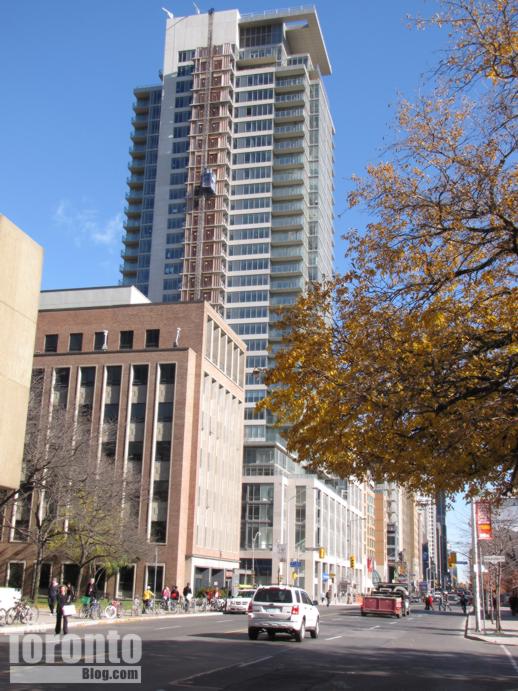
One Bedford viewed from corner of Bloor and Devonshire Place November 1 2010
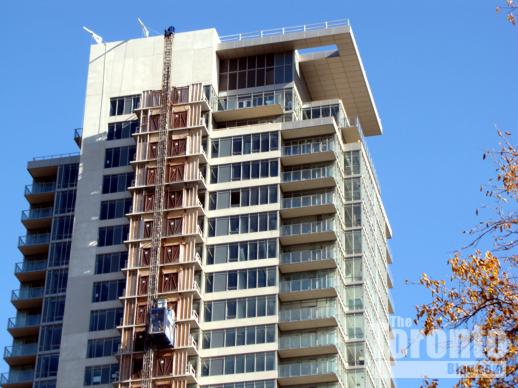
Upper floors of One Bedford condo tower viewed November 1 2010
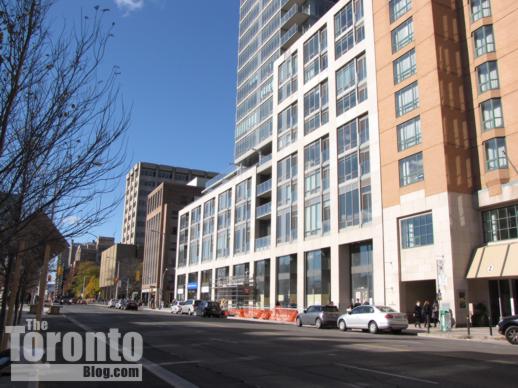
One Bedford streetscape along Bloor viewed on November 1 2010
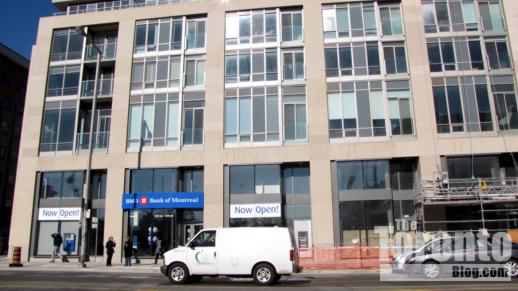
One Bedford condos Bloor Street podium viewed November 1 2010
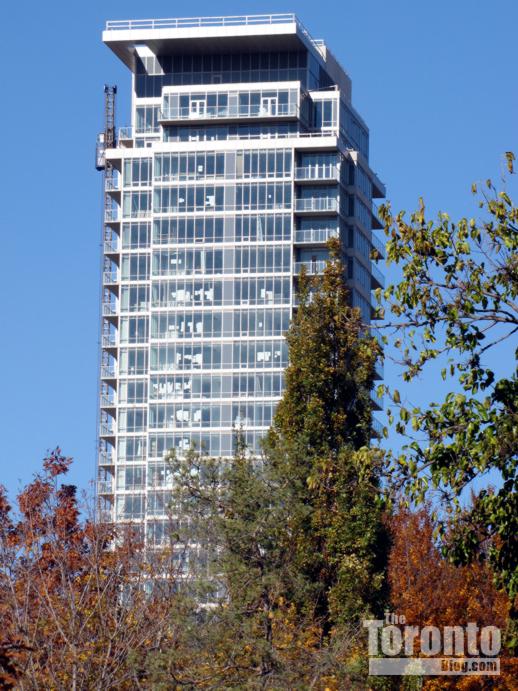
One Bedford condos viewed from Hoskin Avenue on November 1 2010
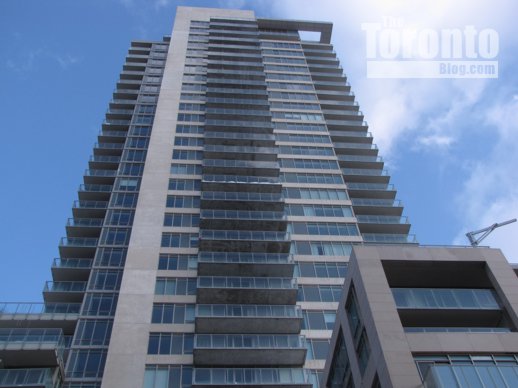
Looking up at the tower from Bedford Road
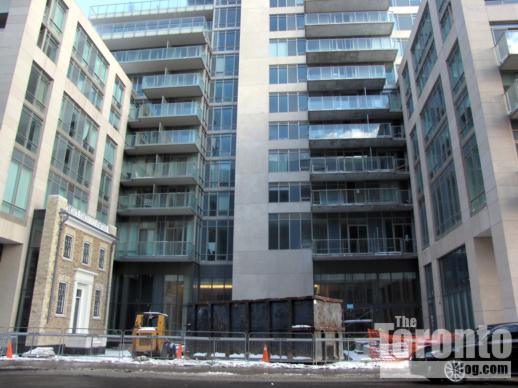
Ongoing construction work in main entrance courtyard off Bedford Road

Fireplace and building nameplate on an exterior courtyard wall
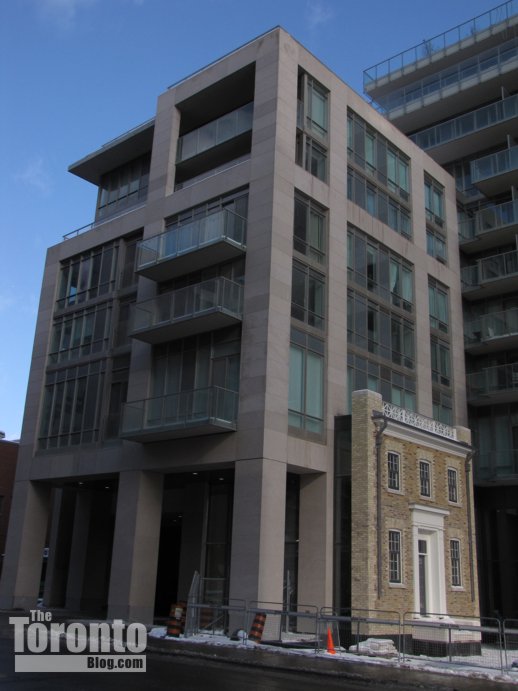
Northwest corner wing above Bedford Road
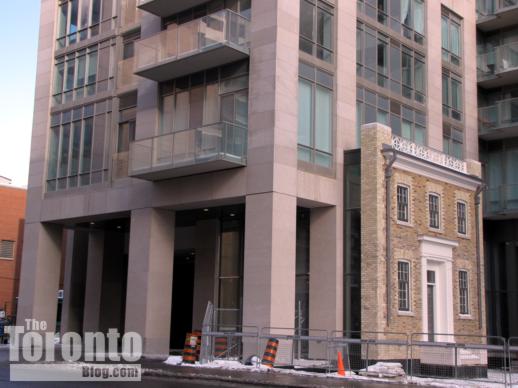
Condo facade integrates the studio of Toronto architect John Lyle (1872 – 1945)
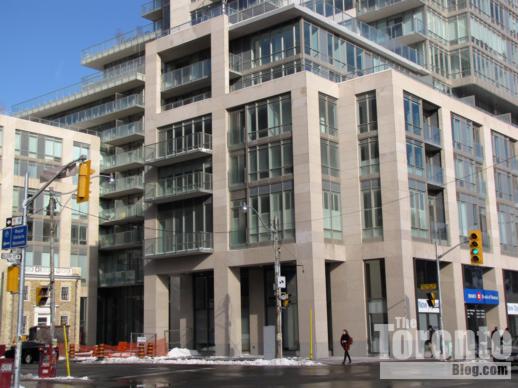
One Bedford podium viewed from the west along Bloor Street on January 9 2011

Interior design work orders taped to the windows of a tower suite
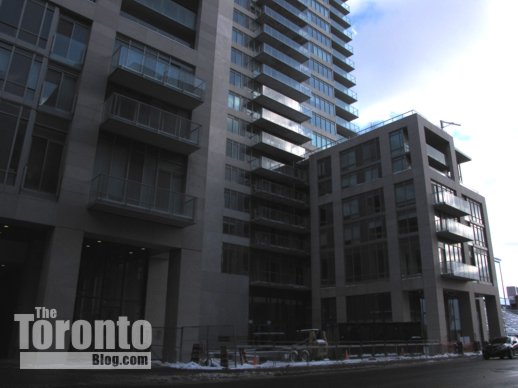
Main entrance courtyard (still under construction) viewed from Bedford Road
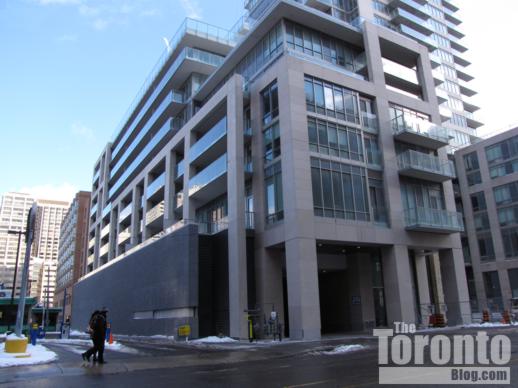
North side of One Bedford complex viewed from Bedford Road on January 9 2011
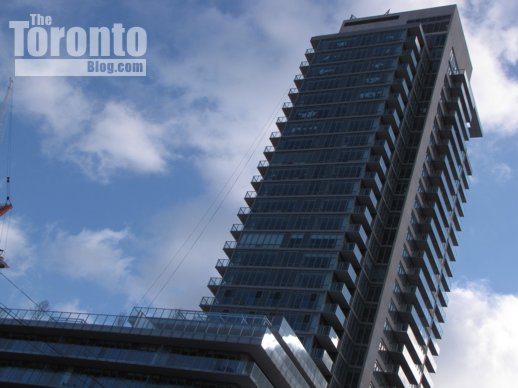
North side of tower viewed from Bedford Road near Prince Arthur Avenue
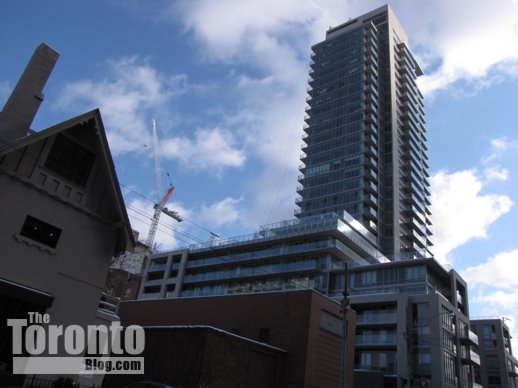
One Bedford viewed from corner of Bedford Road and Prince Arthur Avenue
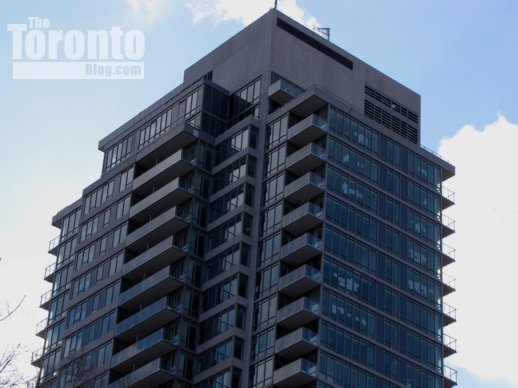
Upper floors of One Bedford condo tower viewed from Prince Arthur Avenue
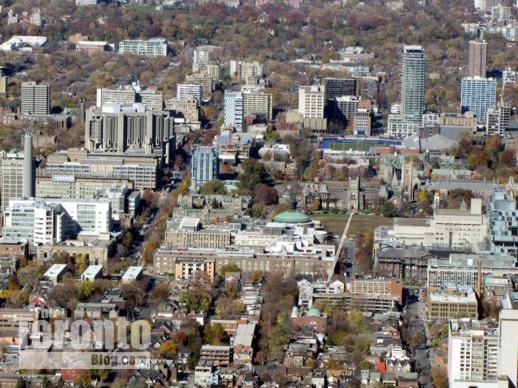
CN Tower view of One Bedford (upper right) overlooking the University of Toronto
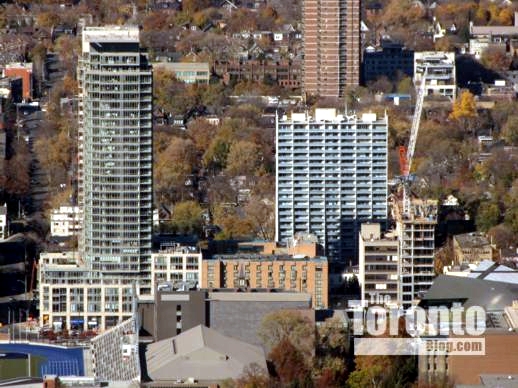
CN Tower view of Museum House (right) under construction near One Bedford
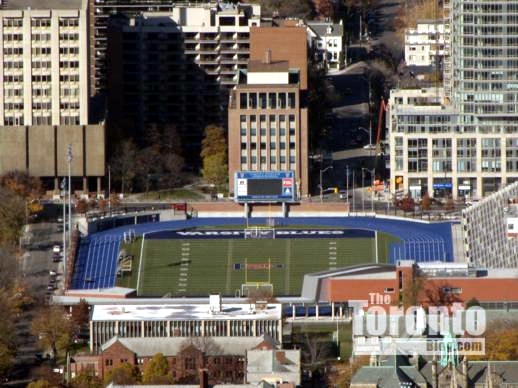
Residents in south-facing suites at One Bedford will enjoy a great view of sports events at the University of Toronto’s Varsity Stadium directly across the street





