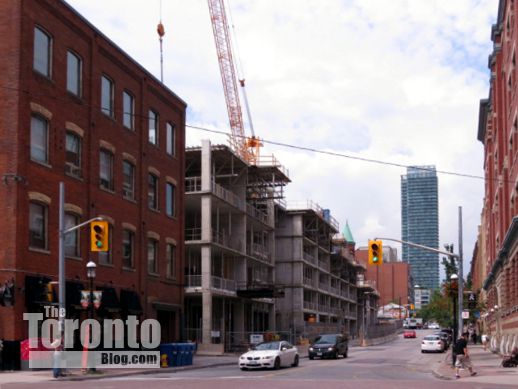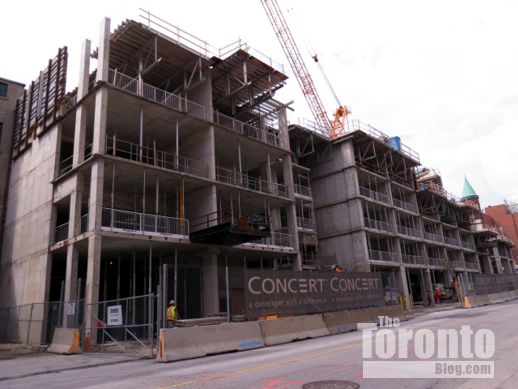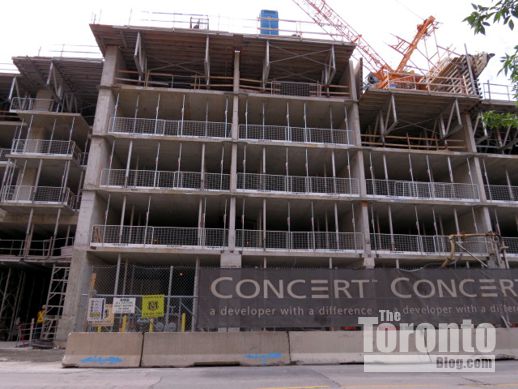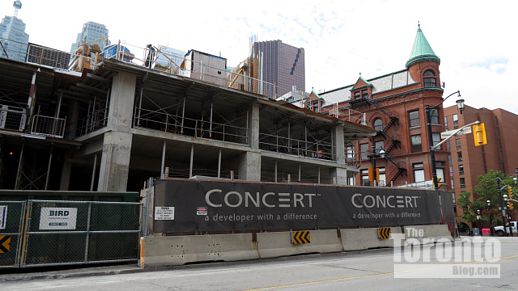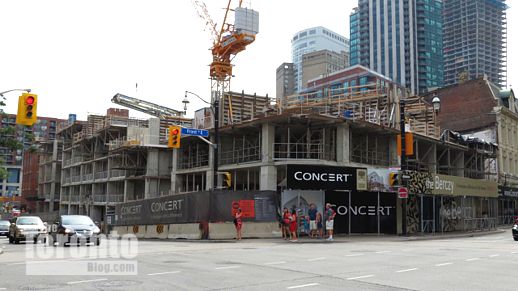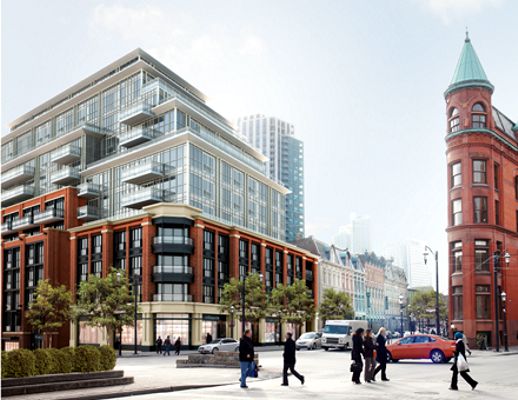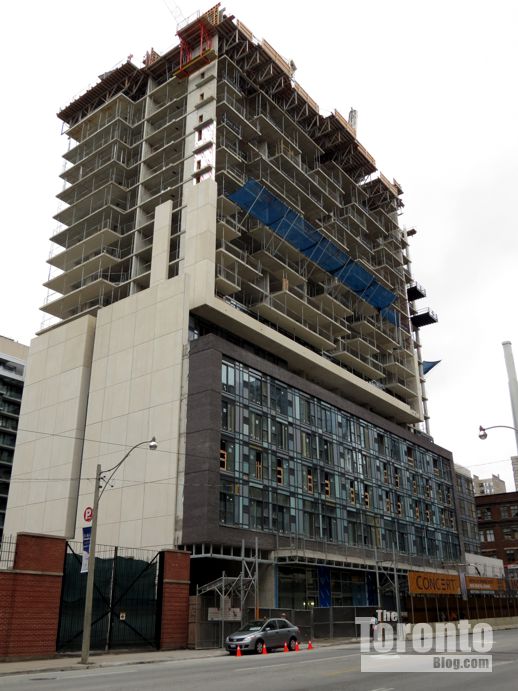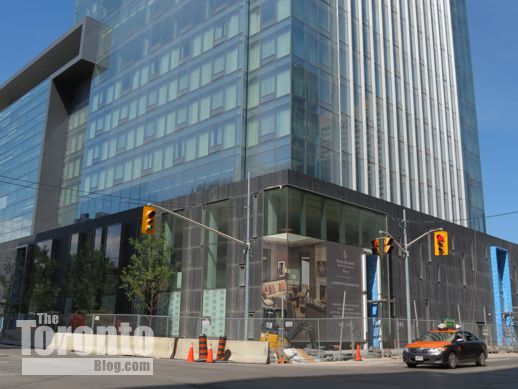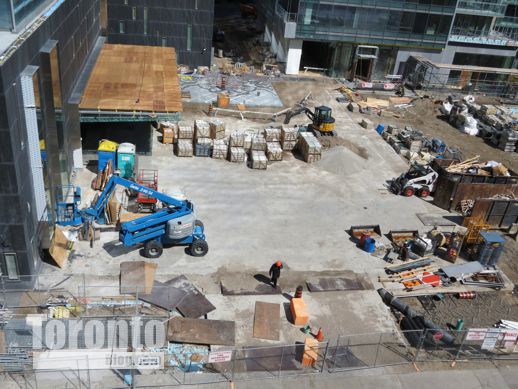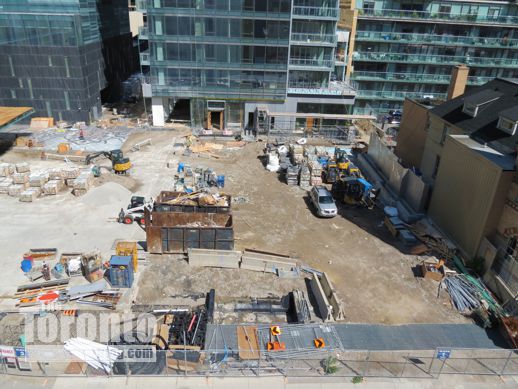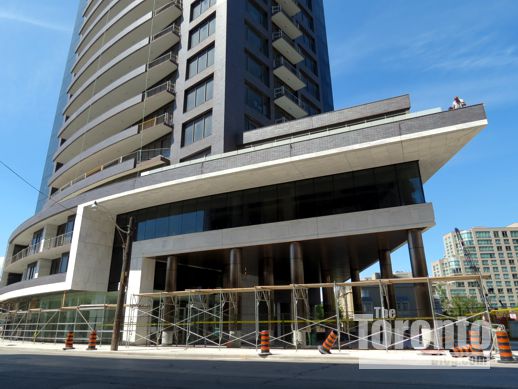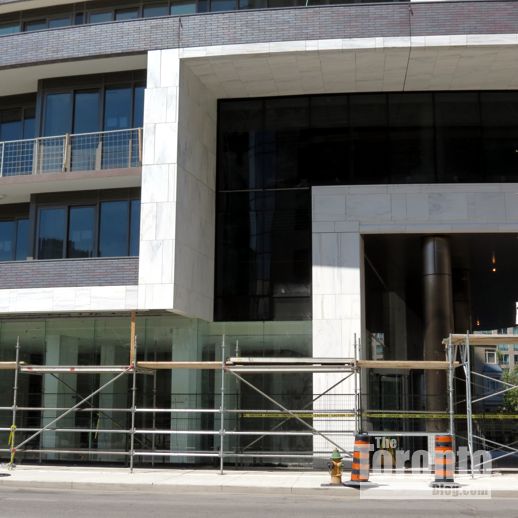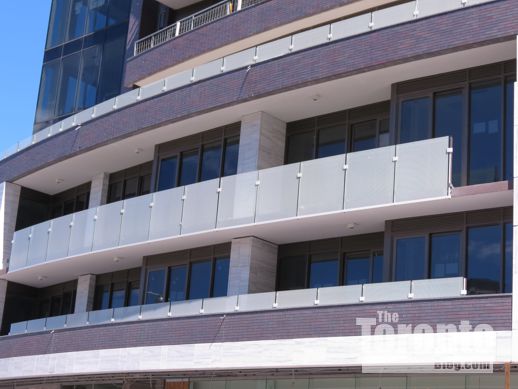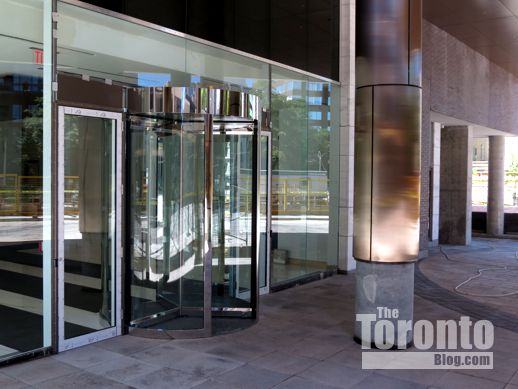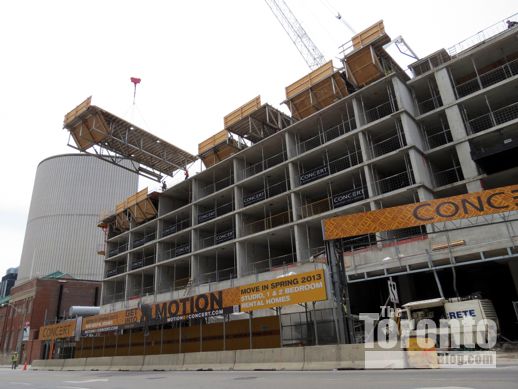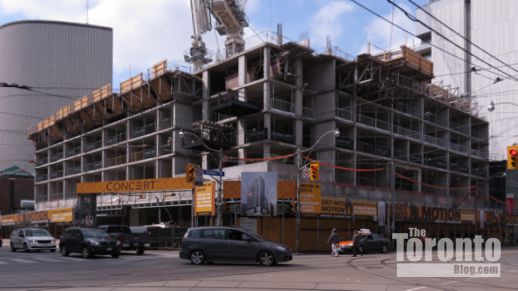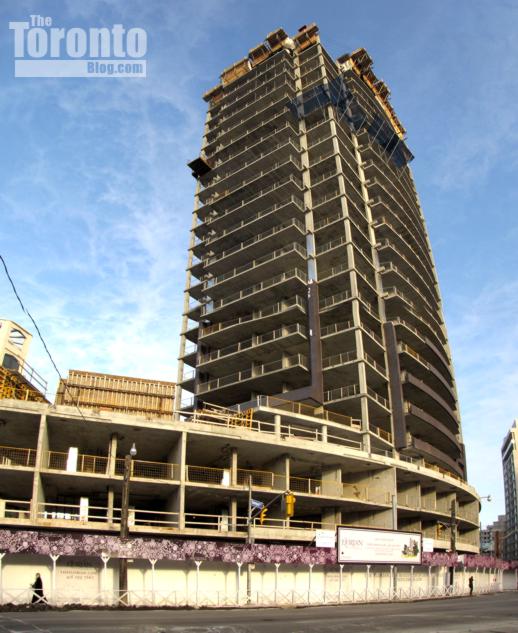
The Florian’s long sweeping podium hugs the curve on Davenport Road
Ship shape: When I view The Florian from certain angles, I sometimes feel like I’m looking up at the prow of a tall, grand Cunard ocean liner, like the Queen Mary 2.
That’s the visual impact, on me, of the long, curved podium that draws to a sharp point at the east and west ends of the 25-storey luxury condominium complex currently under construction on Davenport Road, at the northern tip of Bay Street. It won’t be crossing any oceans, but from its berth along the big bend on busy Davenport Road, The Florian will overlook a steady stream of traffic flowing past. Away from the street, The Florian’s crescent-shaped site will be a sea of tranquillity, with lush secluded gardens and landscaped rooftop terraces.
And like a Cunard liner, The Florian will exude class and sophistication: though it’s more than 80% sold, suites are still available at prices ranging from $1 million to more than $3 million.
A project by Diamante Development Corporation, The Florian was designed in a joint venture by Toronto architects Young + Wright / IBI Group Architects and David Pontarini of Hariri Pontarini Architects.
Below is a rendering of the condo entrance, from The Florian website, along with a series of photos I shot recently. More renderings can be viewed at this link on the Hariri Pontarini website.
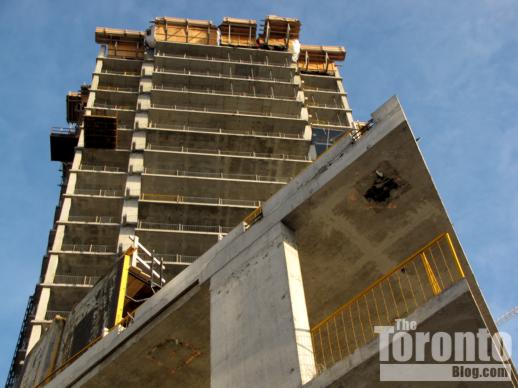
The podium’s west tip reminds me of a ship’s prow
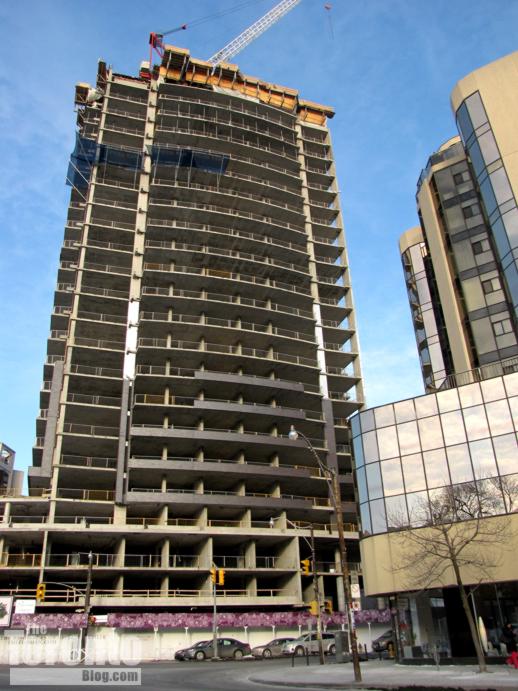
The Florian condo tower viewed from the northwest tip of Bay Street
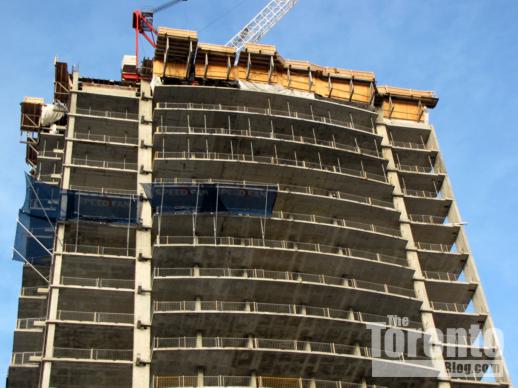
Upper floor construction at The Florian on January 29 2011
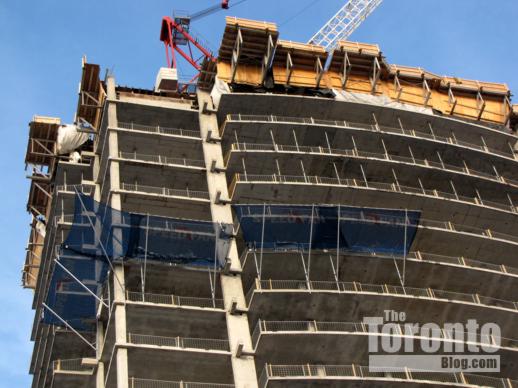
Safety netting and construction forms protrude from the upper floors
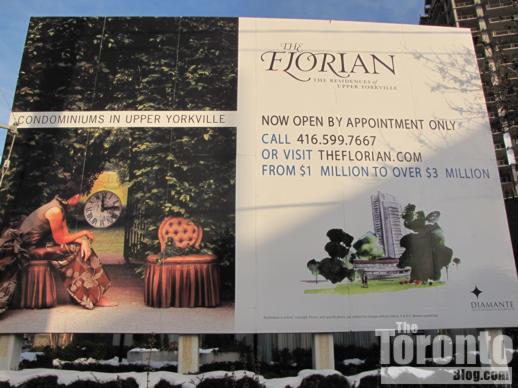
Billboard outside The Florian condo presentation centre
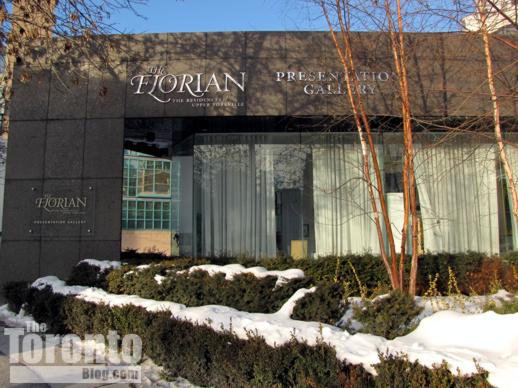
The Florian condo presentation centre on Davenport Road
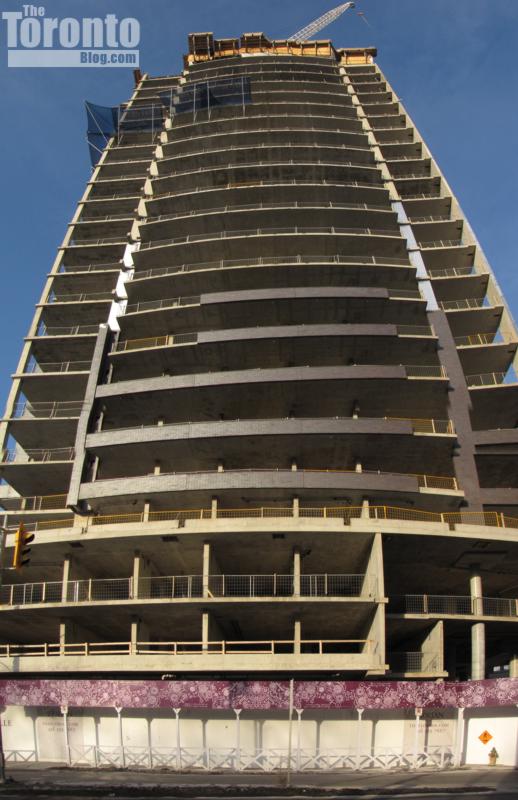
Looking up at The Florian tower from south side of Davenport Road
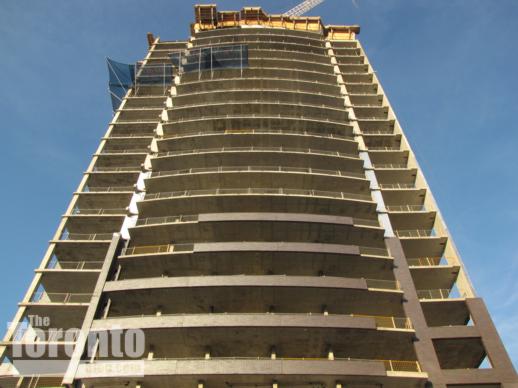
South side of The Florian condo tower faces Bay Street
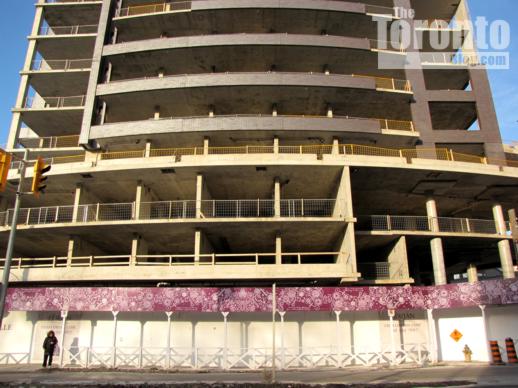
The Florian’s lower levels along Davenport Road
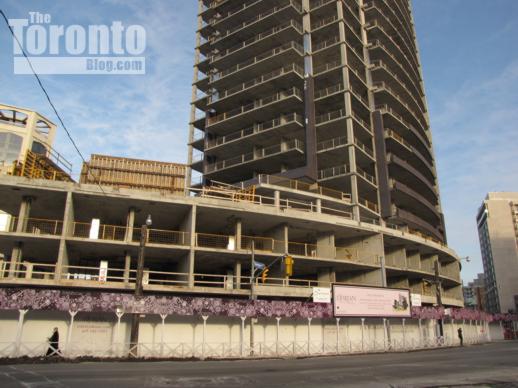
Graceful sweeping curve of the podium on Davenport Road
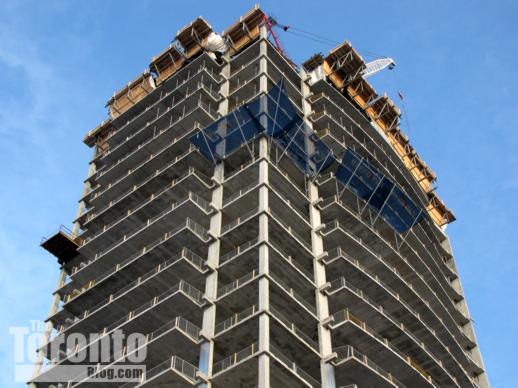
Looking up the southwest corner of The Florian tower
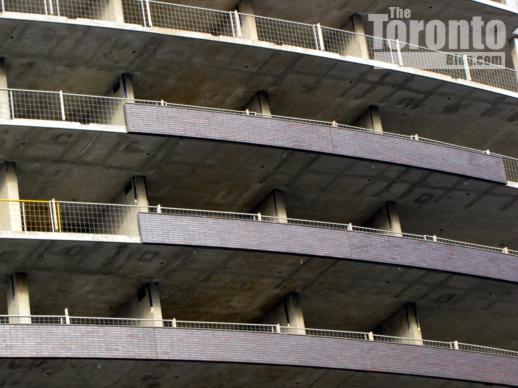
Brickwork on The Florian facade above Davenport Road
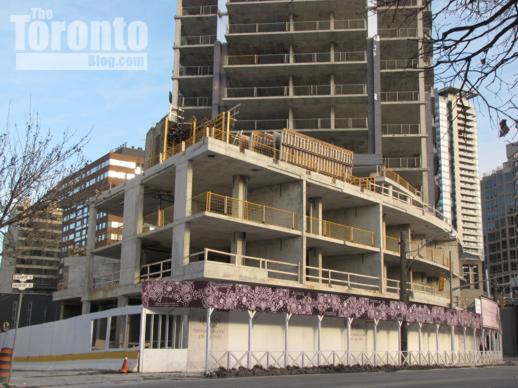
Another view of the west point of The Florian podium
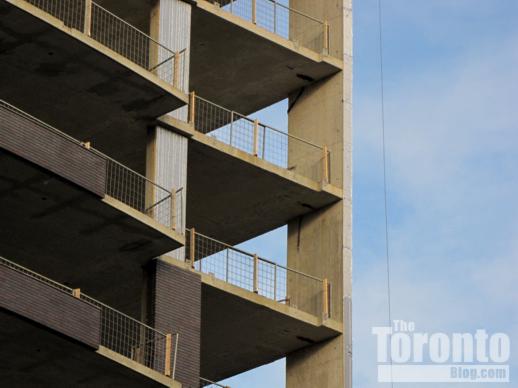
Balconies on The Florian’s southeast corner
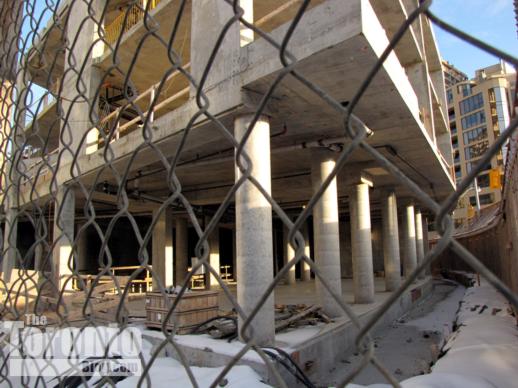
Columns at street level on The Florian’s long curved podium
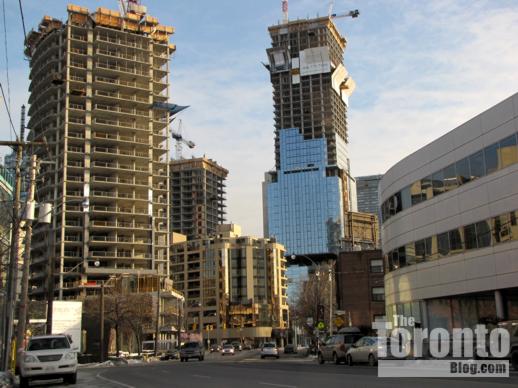
The Florian and the new Four Seasons towers viewed from Davenport Road
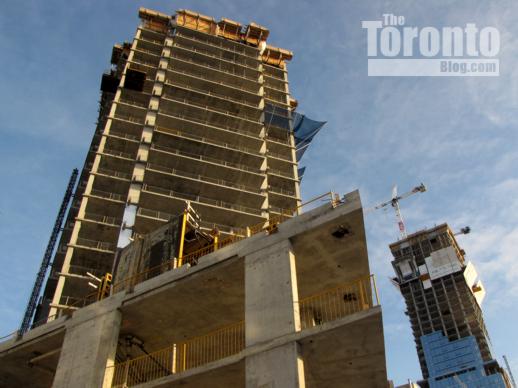
Another view of The Florian and Four Seasons Toronto towers
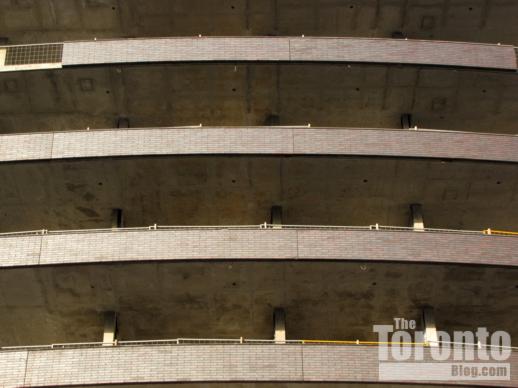
Gracefully curved balconies on The Florian condo south side
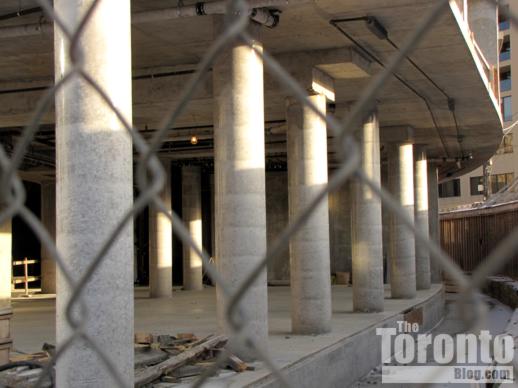
The Florian condo podium bends with the curve of Davenport Road
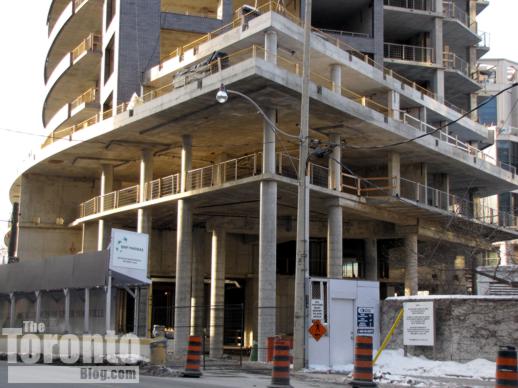
Main entrance to The Florian will be under this point on the east side
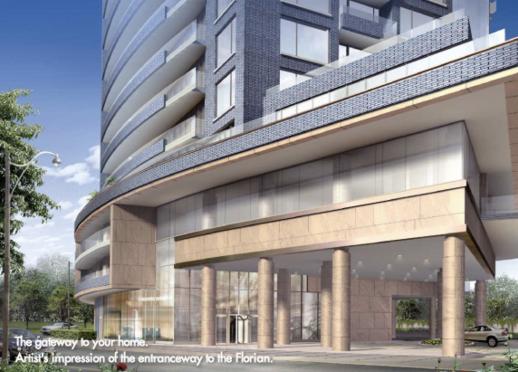
Website artistic rendering of The Florian condo entrance
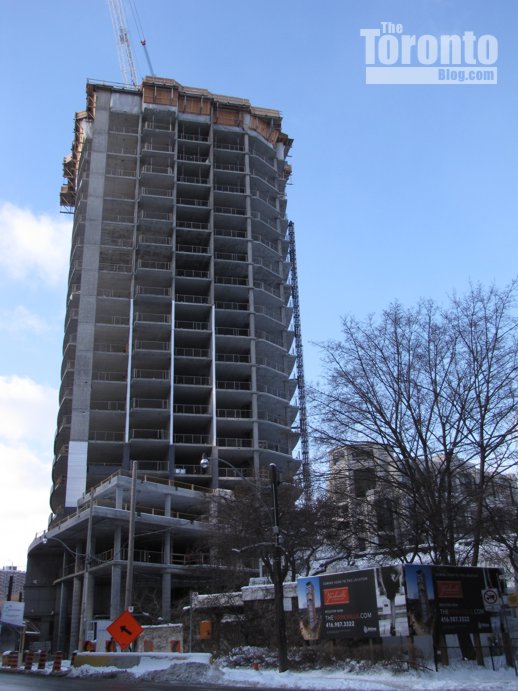
The Florian condo tower viewed from the east on Davenport Road





