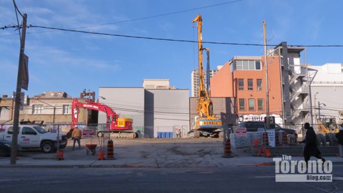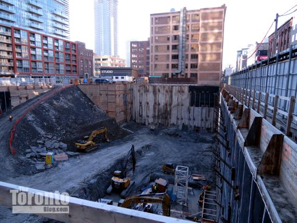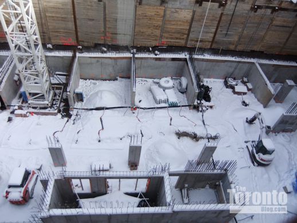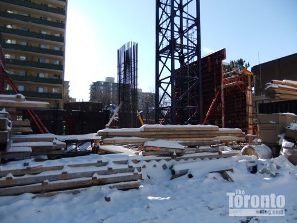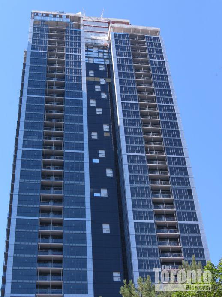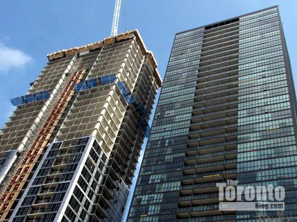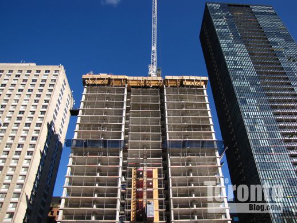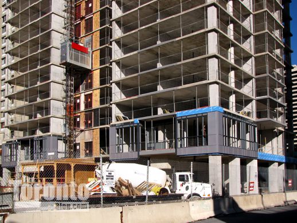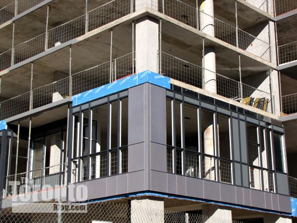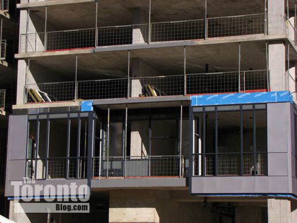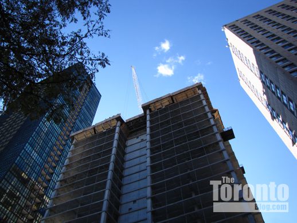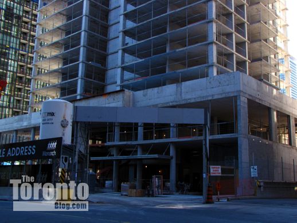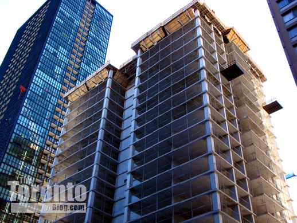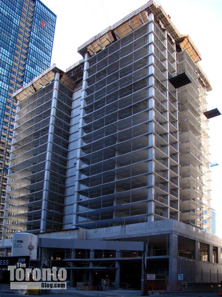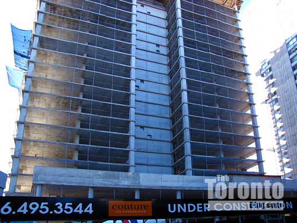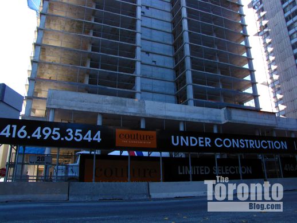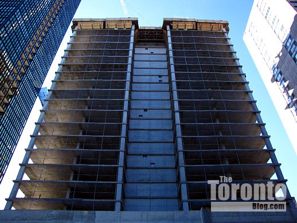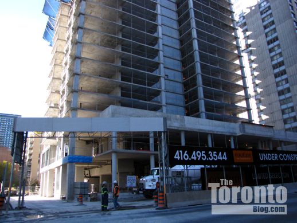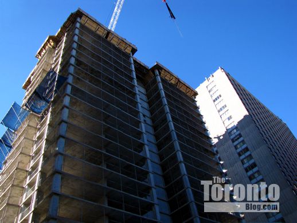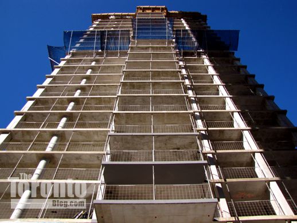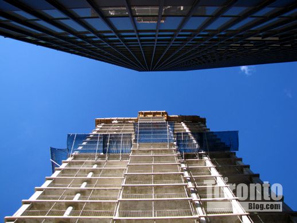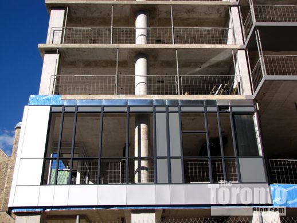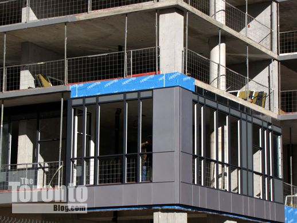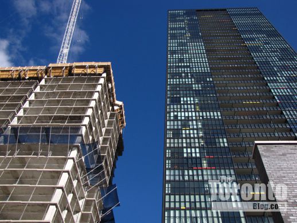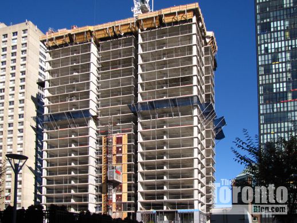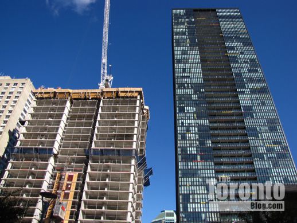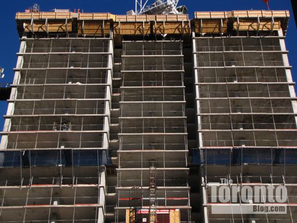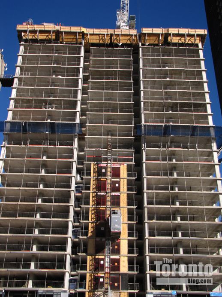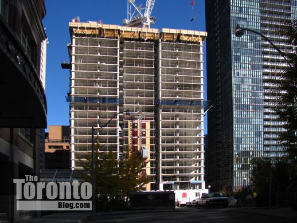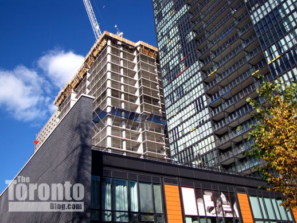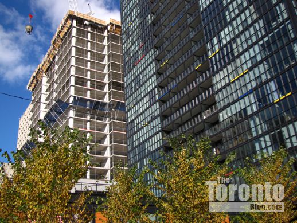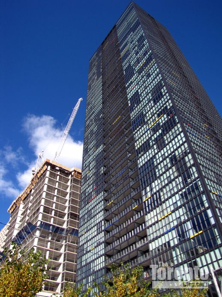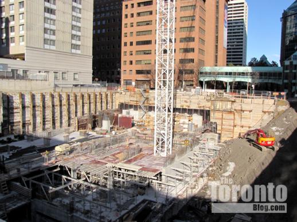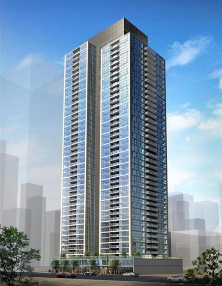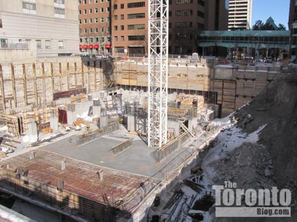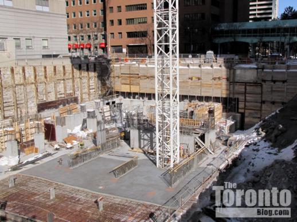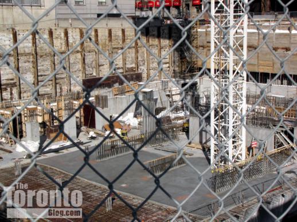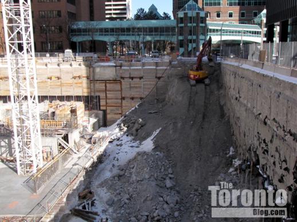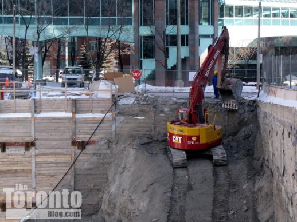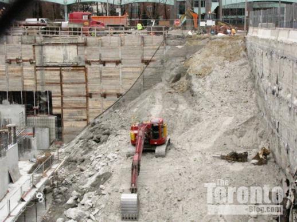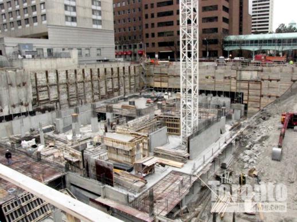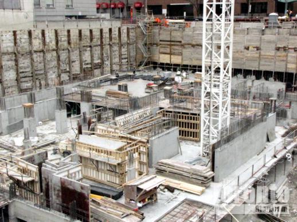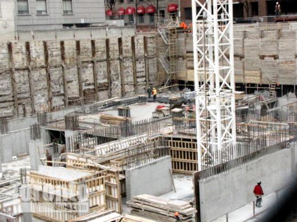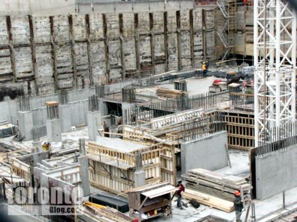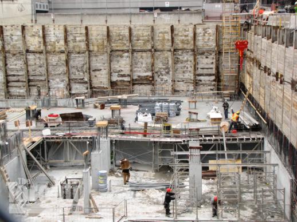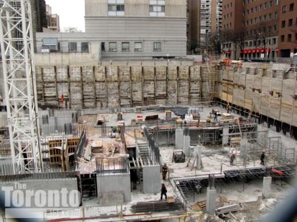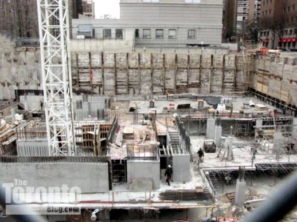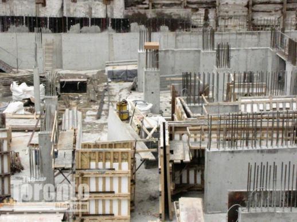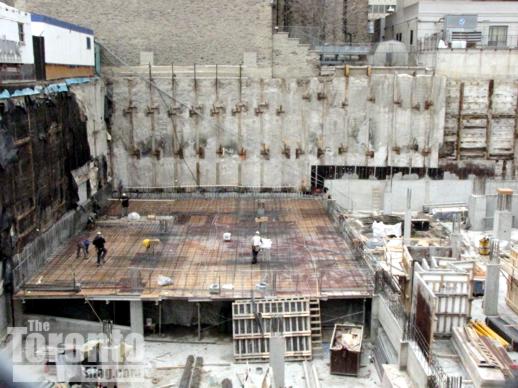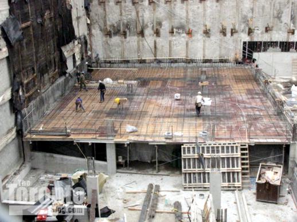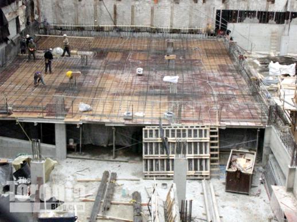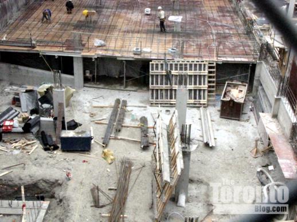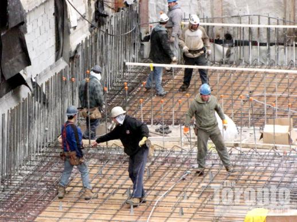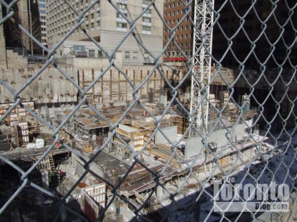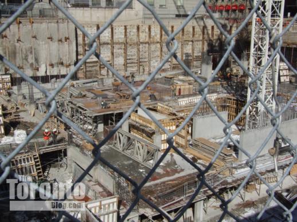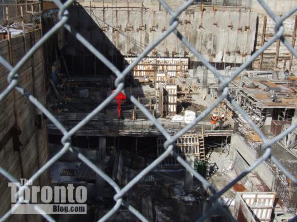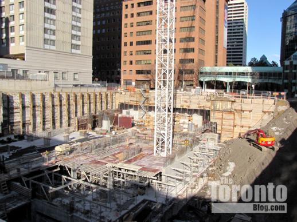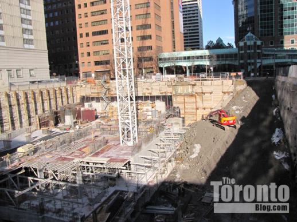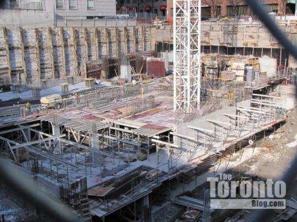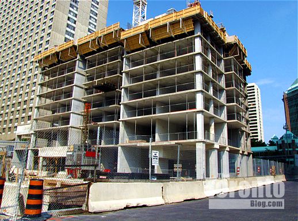
September 3 2011: Construction has begun on the 8th floor of Couture Condos, seen here in a southwest view of the tower’s rear side …
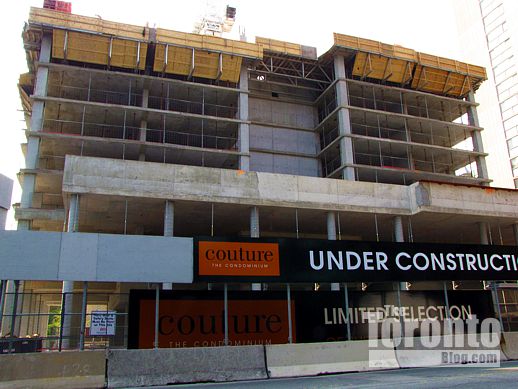
… and in this front view from Ted Rogers Way (Jarvis Street)
Couture climbs: Last time I reported on Couture Condominium in my June 23 2011 post, the building was beginning its climb above grade, with forms for some of the walls on the first floor being put in place. By the end of the first week of August the first two floors were poured, and by August 19 crews were up to the fifth floor. Now they’ve begun work on the eighth level, bringing them more than one-sixth of the way to the tower’s ultimate height of 44 storeys. Meanwhile, design elements of the tower’s two-storey podium and indented front facade have already become apparent.
According to the Couture Condominium website, the project is 97% sold, with only 11 suites remaining. They range from a 590 square foot 1-bedroom, 1-bathroom “Tokyo” suite for $292,490 to a 665 square foot 1-bedroom + den and 1 bathroom “Milan” unit for $360,990.
Couture Condominium is a project of Monarch Group. The slender glass tower was designed by Graziani + Corazza Architects Inc. of Mississauga.
Below is a series of my photos showing Couture’s construction progress during July, August and so far this month, along with two building renderings from the project website.
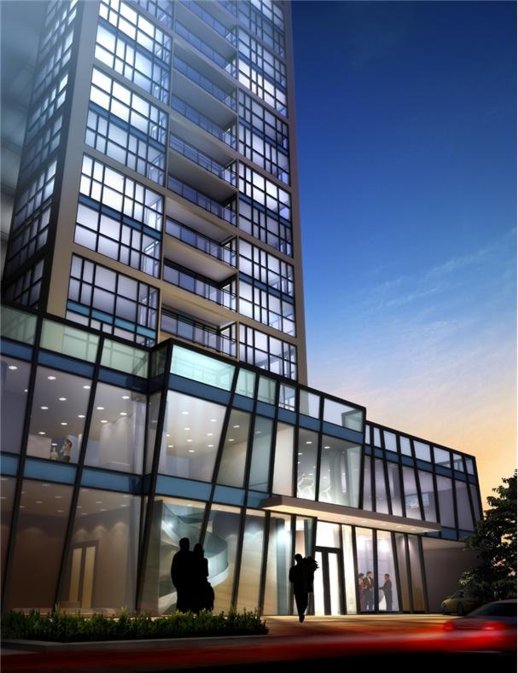
From the Couture Condominium website, an artistic rendering of the sleek glass tower and its two-storey podium along Ted Rogers Way (Jarvis Street)
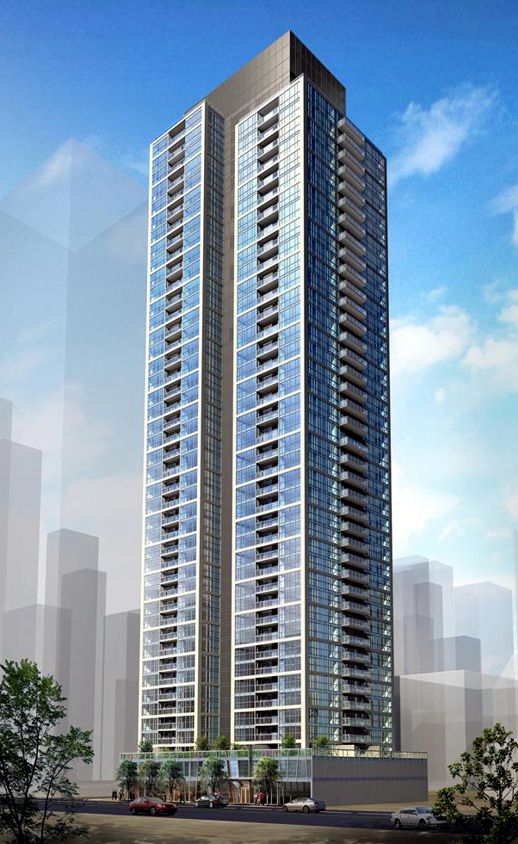
From the Couture Condominium website, an artistic rendering of the 44-storey tower designed by Mississauga’s Graziani + Corazza Architects Inc.
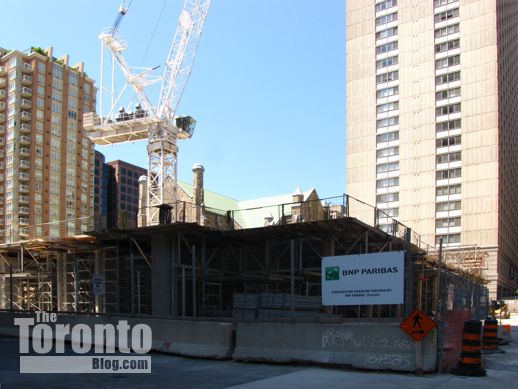
July 16 2011: First floor has been poured and construction starts on second level
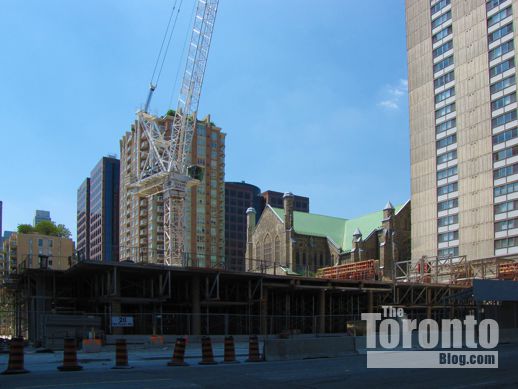
July 17 2011: A view of Couture Condominium’s first floor construction from the east side of Ted Rogers Way (formerly known as Jarvis Street)
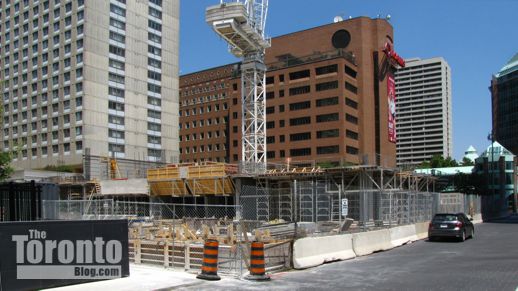
July 17 2011: Southwest view of Couture Condominium construction progress. The ground-level section of property behind the tower (left side of photo) will be a landscaped outdoor amenities area.
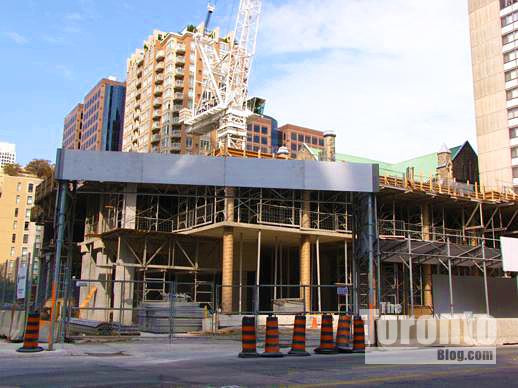
August 6 2011: Southeast view of construction starting on Couture’s third level
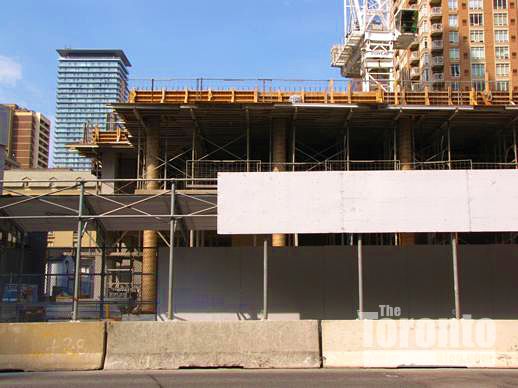
August 6 2011: Looking west at the front of the Couture tower. The glass building at upper left is Casa Condominium, two blocks west on Charles Street.
xx
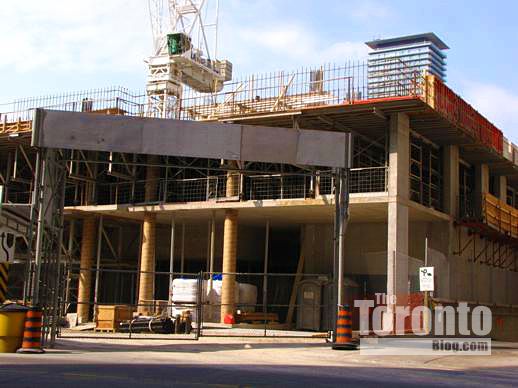
August 6 2011: A view from Ted Rogers Way of Couture’s northeast corner. The entrance to the tower’s underground parking garage is located at this corner (it’s partly visible behind the two grey portable toilets).
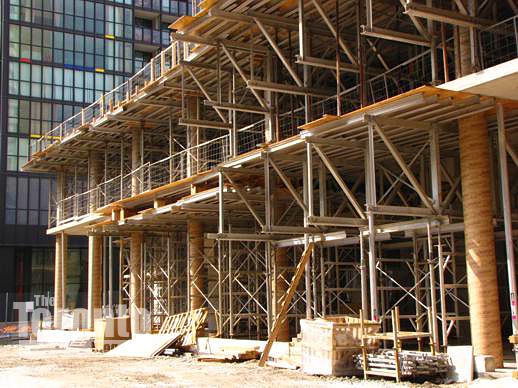
August 6 2011: Couture’s two-storey podium takes shape. The black glass and steel tower to the south is the 44-storey X Condominium on Charles Street.
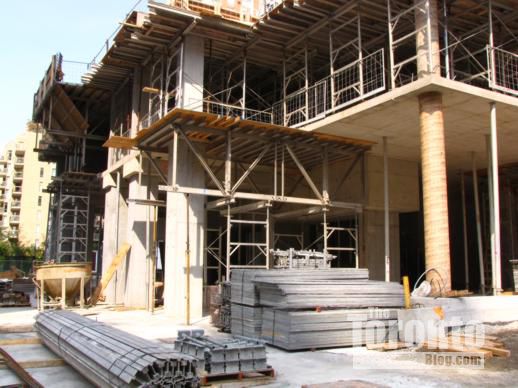
August 6 2011: Stacks of building materials at the building’s southeast corner
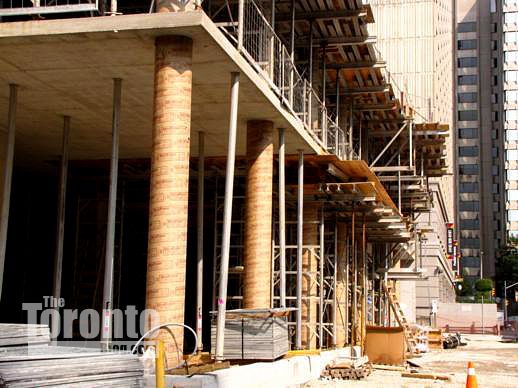
August 6 2011: Looking north at columns supporting Couture’s two-storey podium
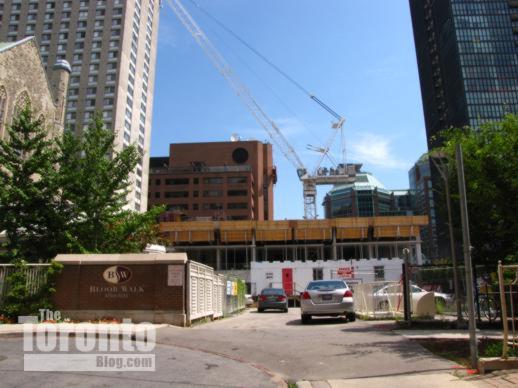
August 13 2011: Couture construction viewed from the west on Hayden Street
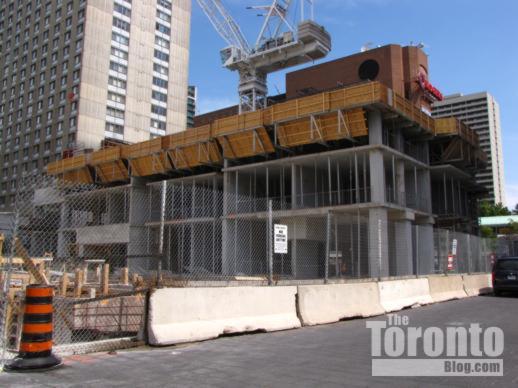
August 13 2011: Southwest view as construction starts on the fourth floor
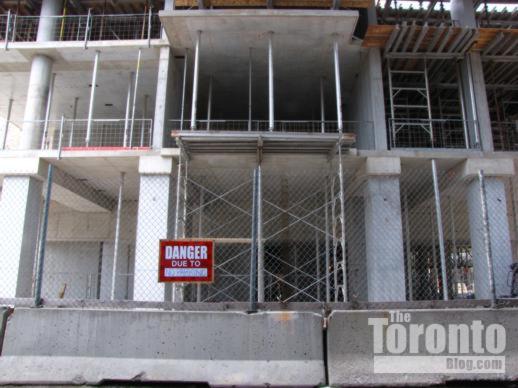
August 13 2011: A view of the first two floors on the tower’s south side
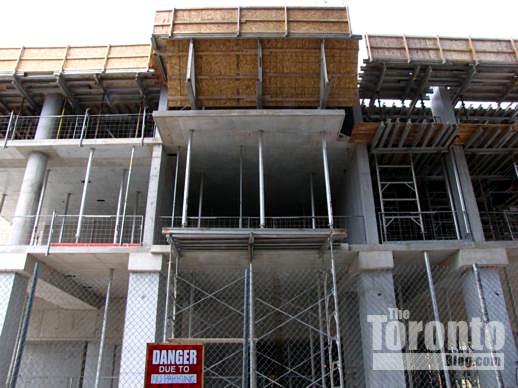
August 13 2011: Looking up the south side of the building
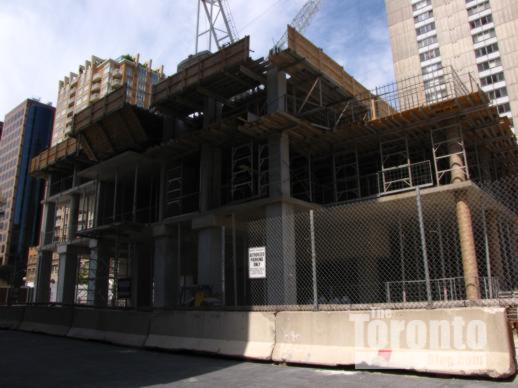
August 13 2011: Construction viewed from the building’s southeast corner
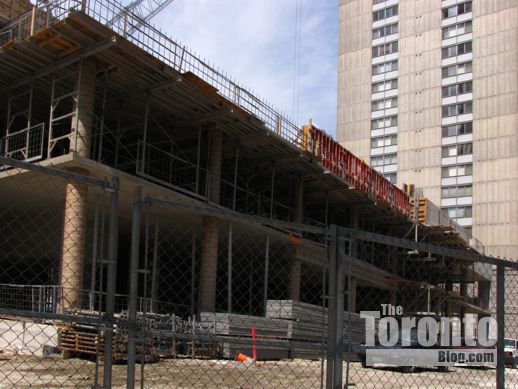
August 13 2011: Sidewalk view of the Couture Condos podium
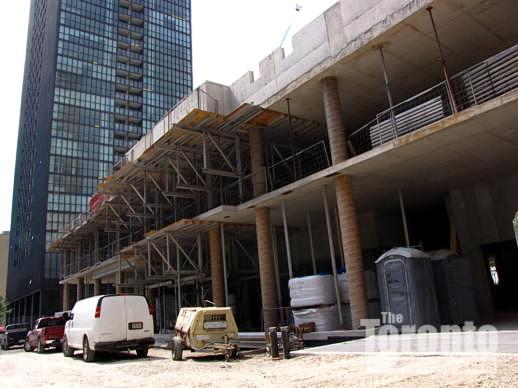
August 13 2011: Looking to the south along the Couture podium
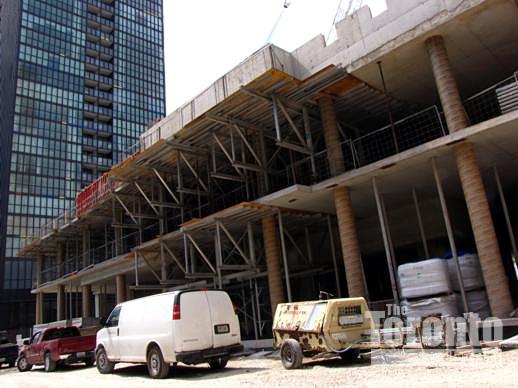
August 13 2011: Another view of the podium
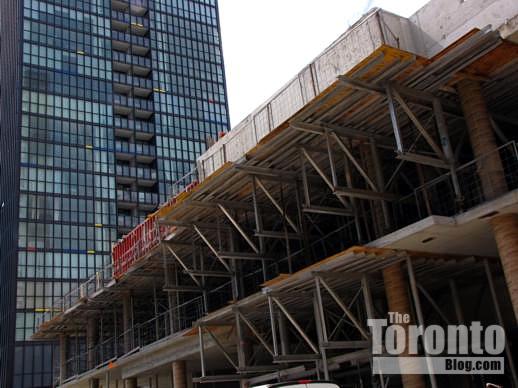
August 13 2011: Construction forms on the podium’s east side
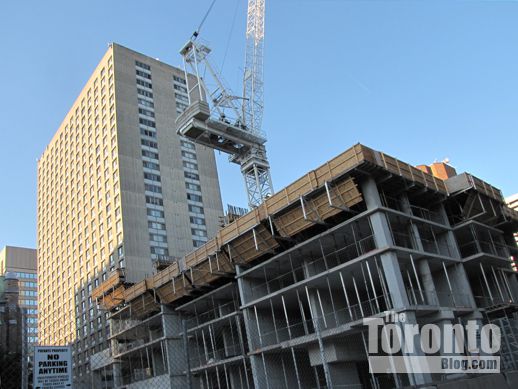
August 19 2011: Couture viewed from the southwest. In several months, the tower will rise above the 28-storey concrete apartment building to its north.
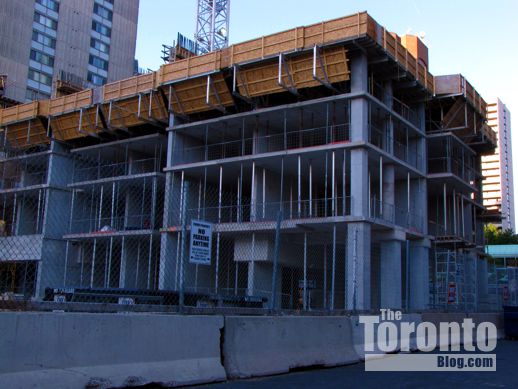
August 19 2011: Southwest view as construction starts on the fifth level
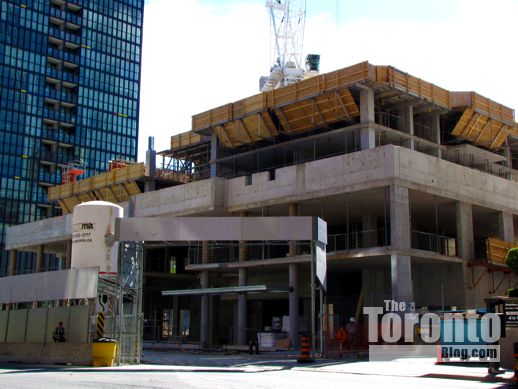
August 22 2011: A view of the northeast corner of Couture
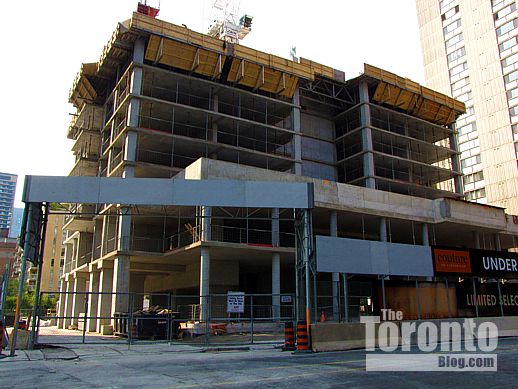
September 3 2011: Couture Condos viewed from the southeast on Ted Rogers Way
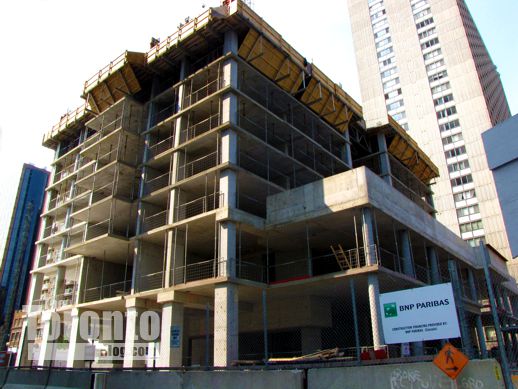
September 3 2011: Looking up eight floors from the tower’s southeast corner
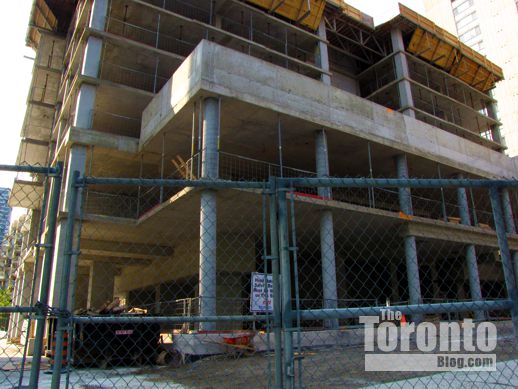
September 3 201: Street-level view of Couture’s southeast corner
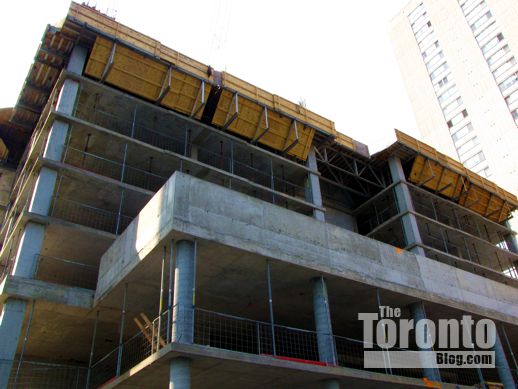
September 3 2011: Looking up at the building’s southeast corner
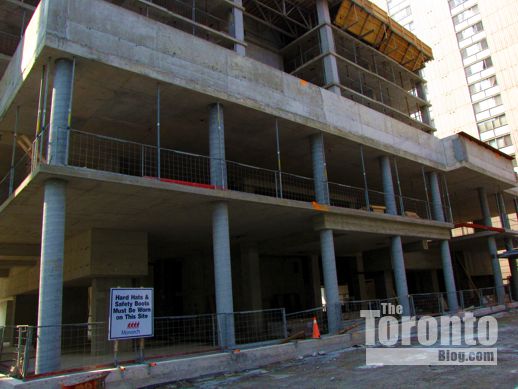
September 3 2011: Couture podium viewed from the southeast
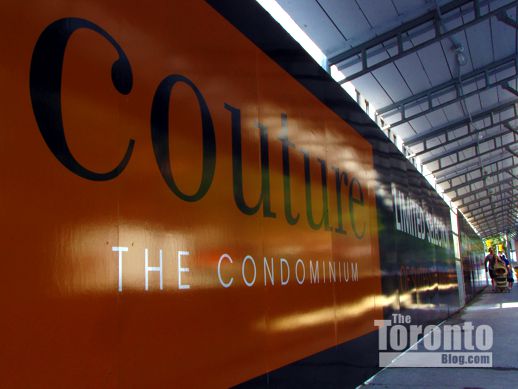
September 3 2011: Couture billboard inside the hoarding along Ted Rogers Way
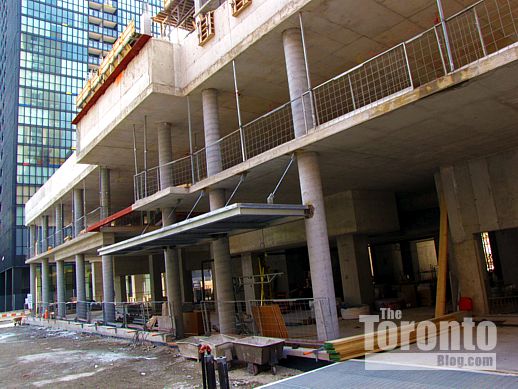
September 3 2011: Looking to the south along Couture’s two-storey podium
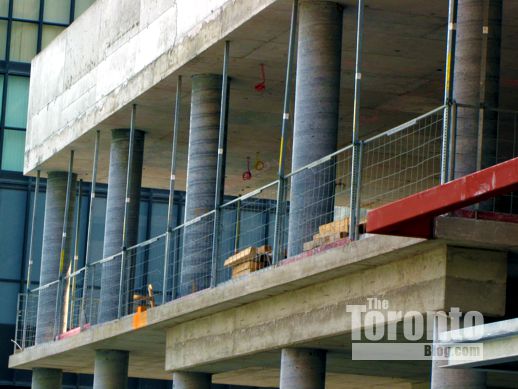
September 3 201: Columns on the east side of Couture’s podium
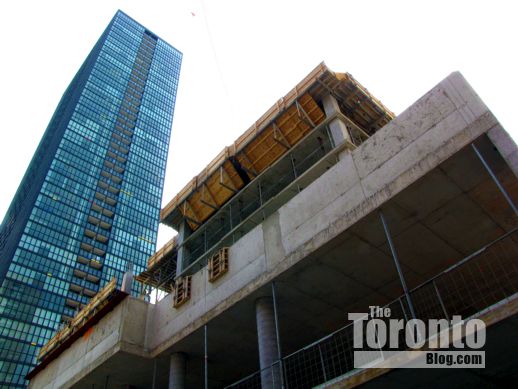
September 3 2011: X Condominium looms large to the south of Couture
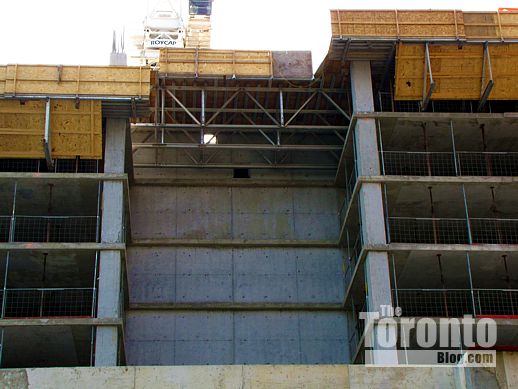
September 3 2011: The indented center section of Couture’s east facade





