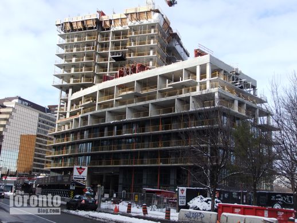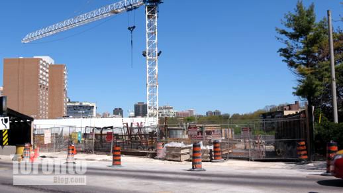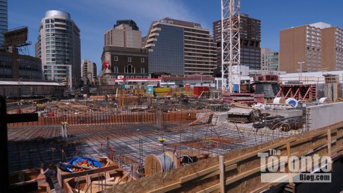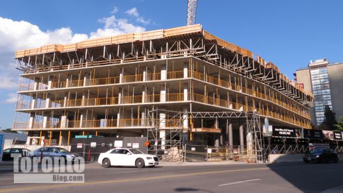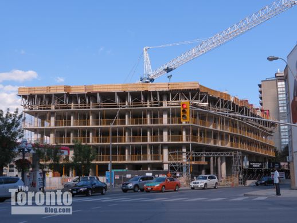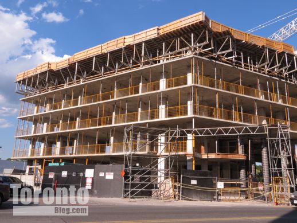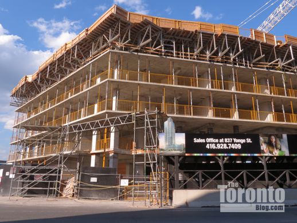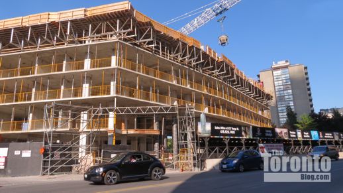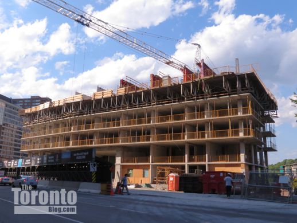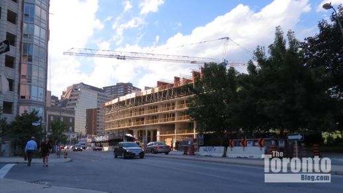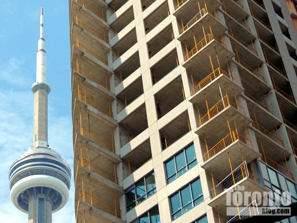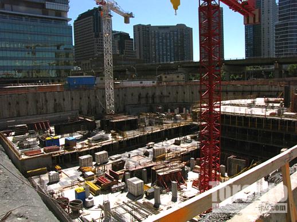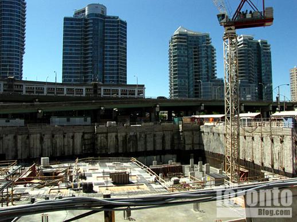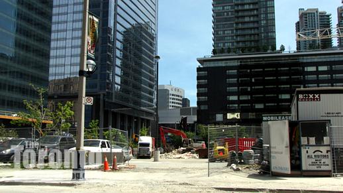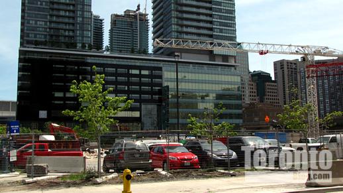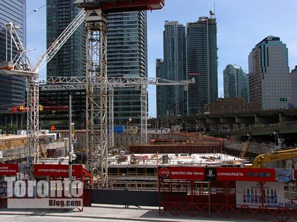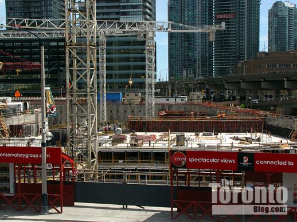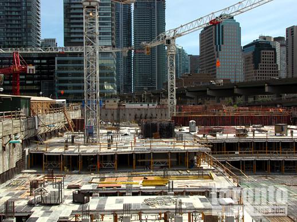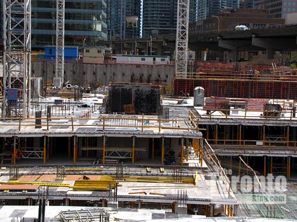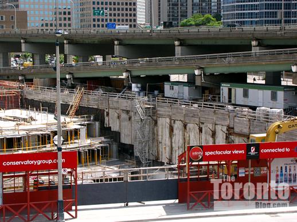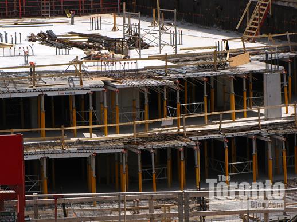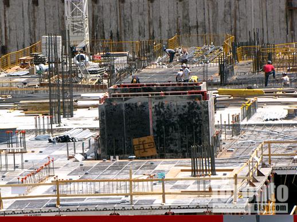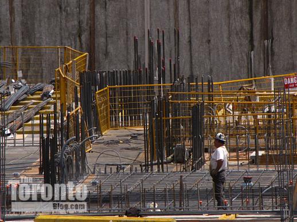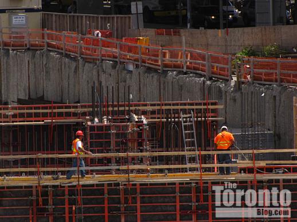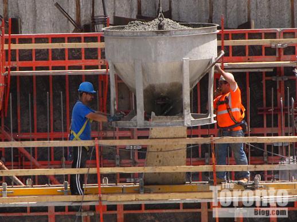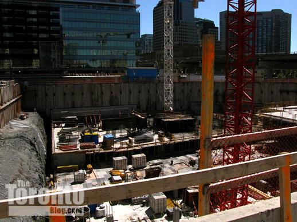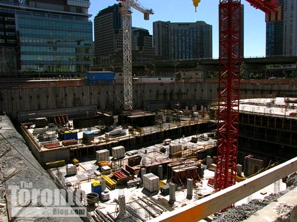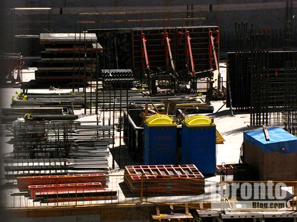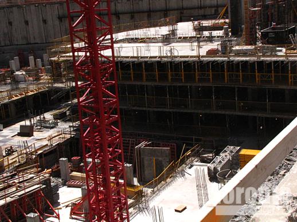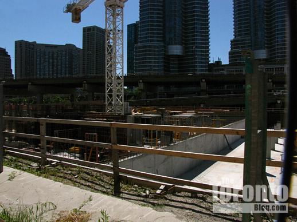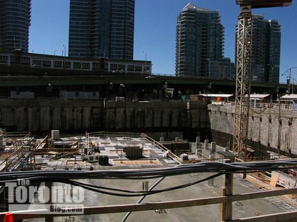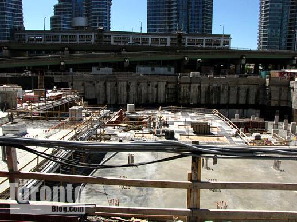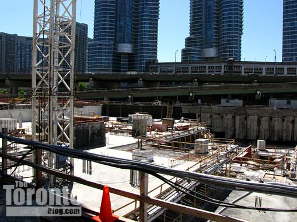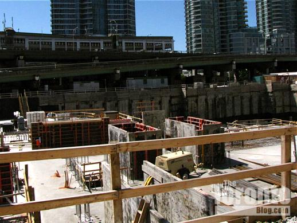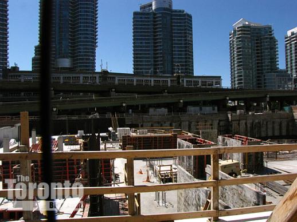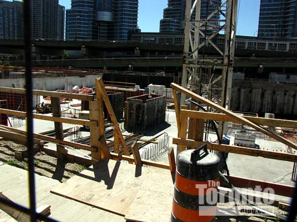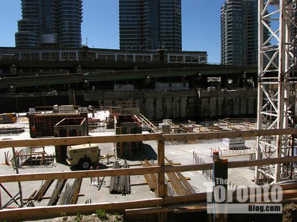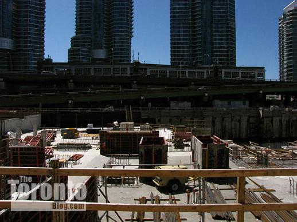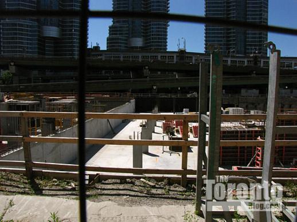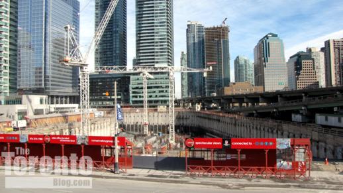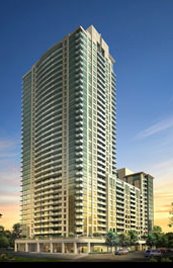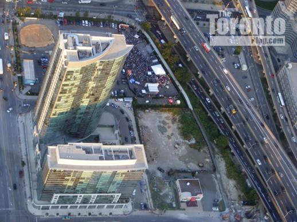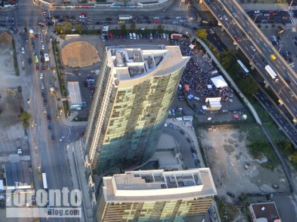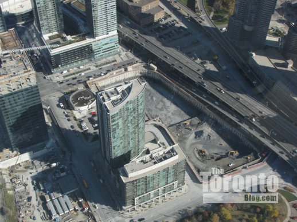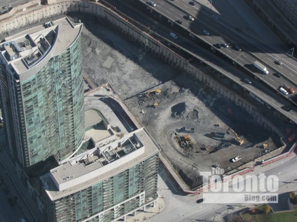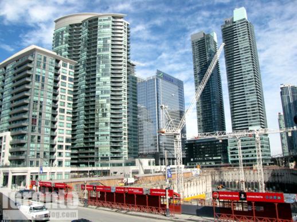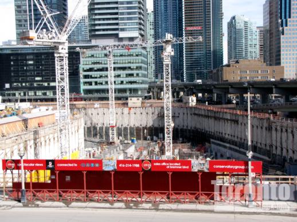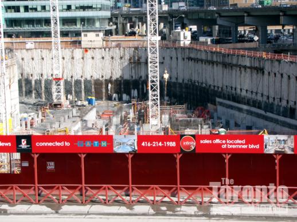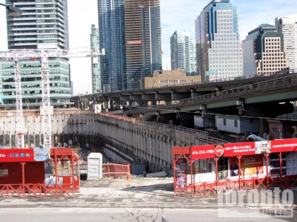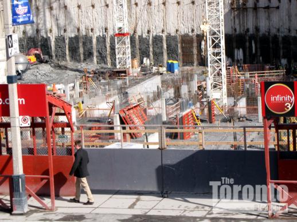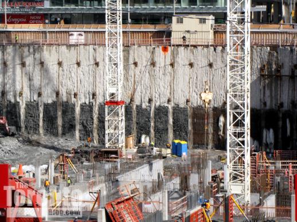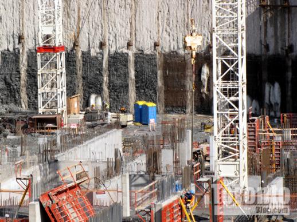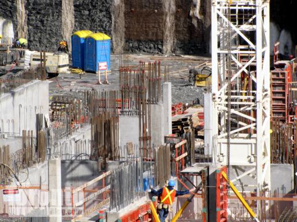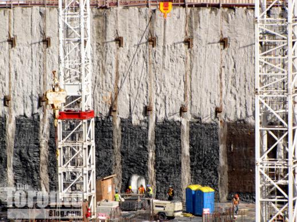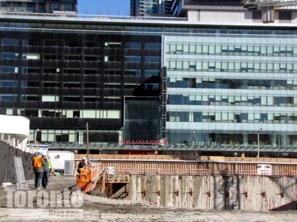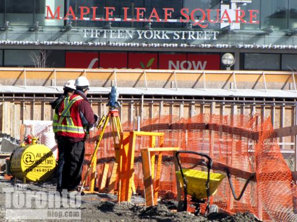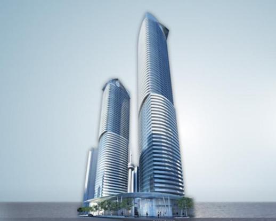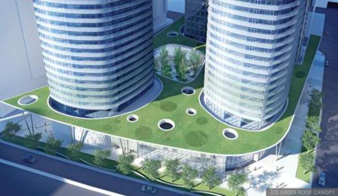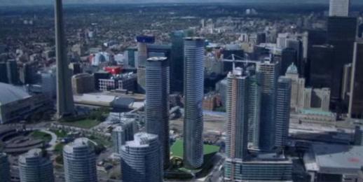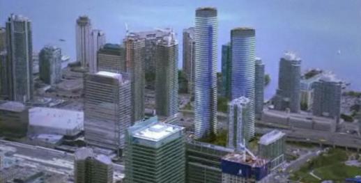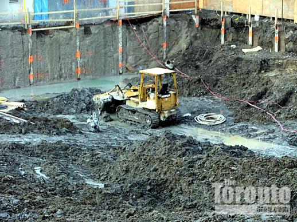
Earth mover in the muck at the Milan condo tower excavation
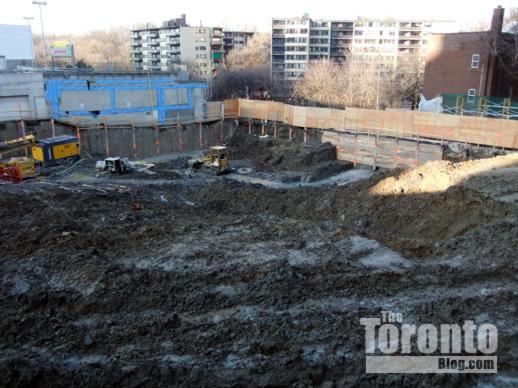
Church Street view of the Milan condo excavation, looking northeast
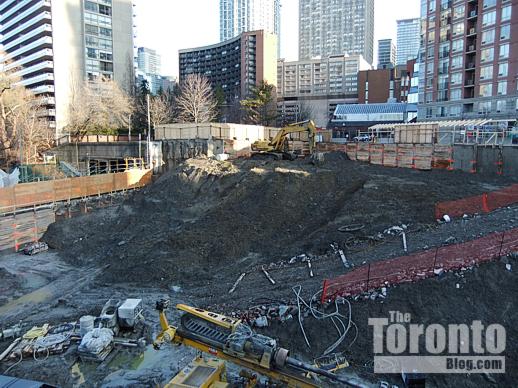
Canadian Tire parking lot view of the Milan condo excavation, looking south
Messy mass of muck: At a property on the north end of Church Street, where the road makes a long sweeping curve to the northwest as it approaches Yonge Street, crews spent the entire winter digging out — literally. And they’re nowhere near finished yet. But it isn’t snow they’ve been shovelling; Toronto didn’t get much of the white stuff over the winter. Instead, the workers have been moving muddy brown earth by the truckload as they excavate the site where the Conservatory Group’s 37-storey Milan condominium tower will be built.
Designed by E.I. Richmond Architects Inc., the condo complex will occupy a wedge-shaped parcel of land bordered by the Canadian Tire store to the north and west, Church Street to the south, and the Yonge subway line to the east.
Below is a tower rendering from a billboard outside the Milan condo sales centre, along with another rendering — from the Milan website — suggesting how the condo’s podium rooftop terrace will look. There’s also a series of photos I’ve taken at the Milan site over the past three years, along with recent pics of some of Milan’s neighbours.
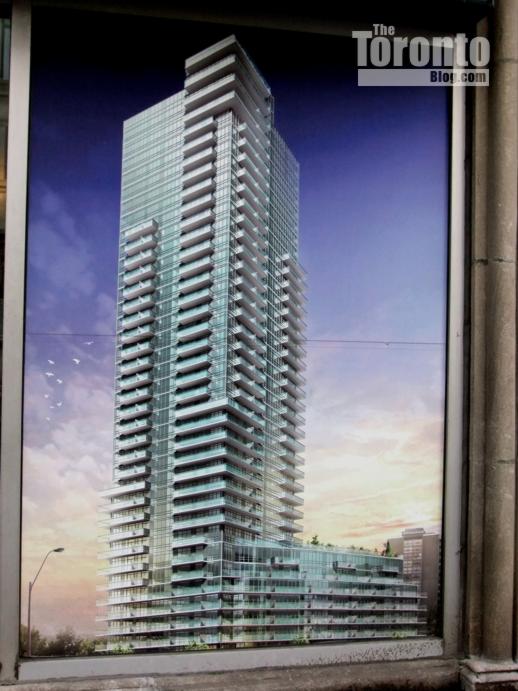
This rendering of the Milan condo tower appears on the exterior of the sales centre on Yonge Street. The condo tower will rise from a long podium that will stretch along the north side of Church Street.
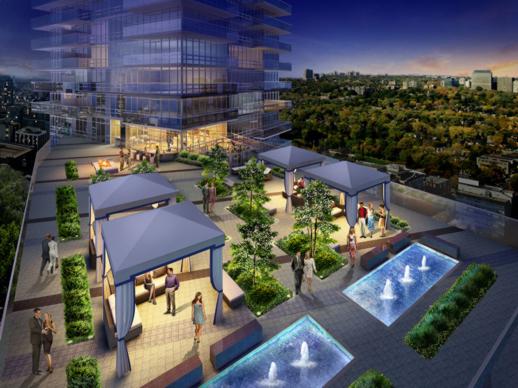
Architectural rendering of Milan’s podium rooftop terrace
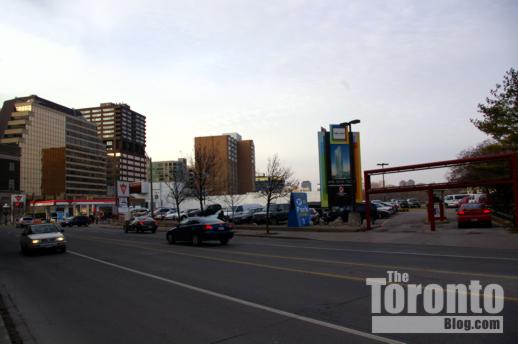
December 3 2008: Milan condo site viewed from Church Street looking north
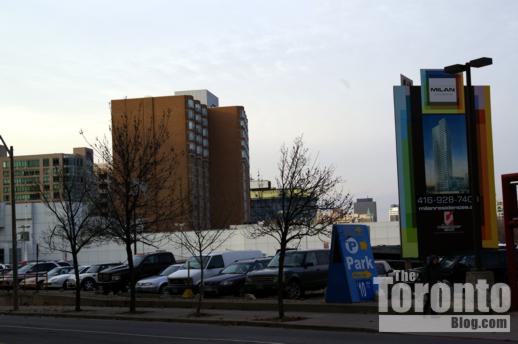
December 3 2008: Milan billboard on the condo tower site
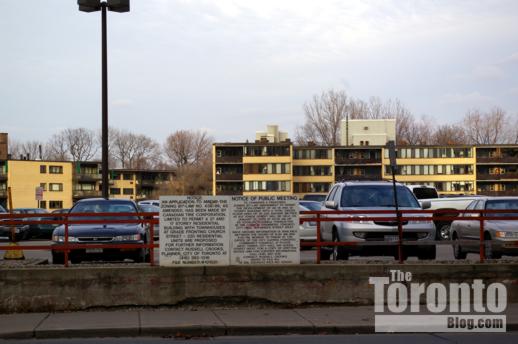
December 3 2008: Milan condo location viewed from Church Street looking north. A pay parking lot occupied the site until construction commenced
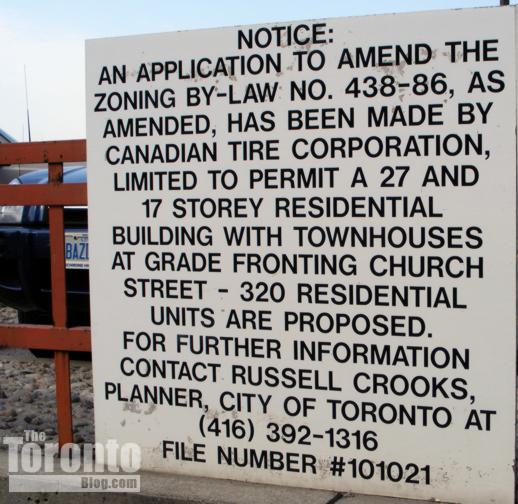
This notice, seen in September 2008, was posted next to the Milan site on Church Street for several years. If I recall correctly, stiff neighbourhood opposition to the two buildings originally proposed by a developer led city council to approve construction of only one taller tower instead
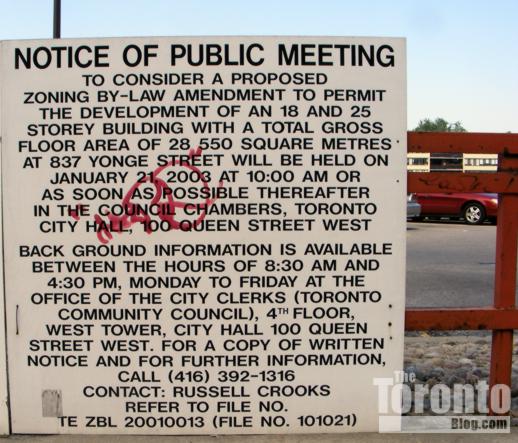
This sign also stood on Church Street next to the Milan site. My understanding is that, in the early 2000s, developers proposed building a complex of several condo towers and townhouses on the lands occupied by the big Canadian Tire store as well as on the parking area where Milan currently is under construction. However, Canadian Tire ultimately decided to retain and renovate its Yonge Street store instead, and sold off the parking lot property. Now only one tower is being built
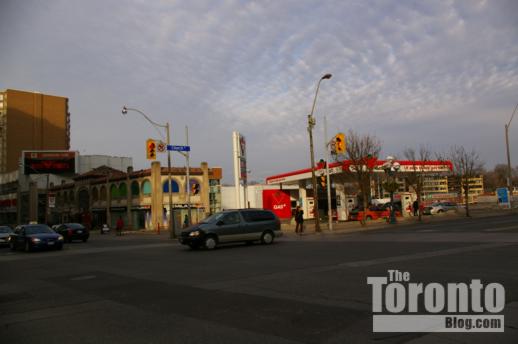
December 3 2008: The Milan condo sales office in the two-storey building at left, and the Canadian Tire gas bar at the corner of Yonge & Church
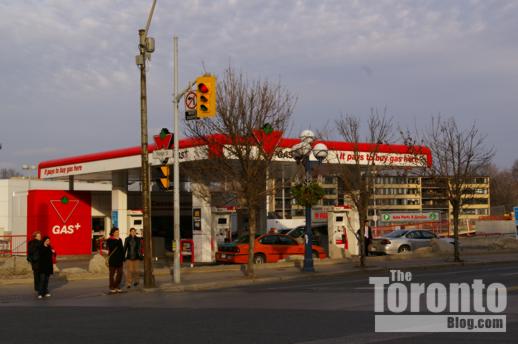
December 3 2008: Milan will rise on the gas depot’s right side
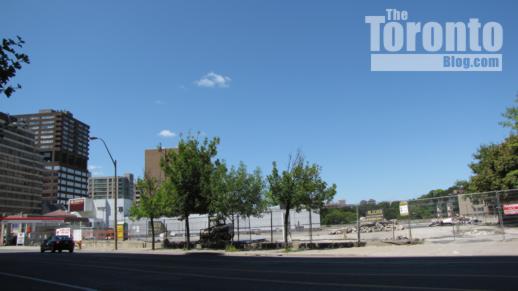
July 25 2010: The parking lot has been closed and fenced off so the site can be prepared for excavation and construction of the condo tower
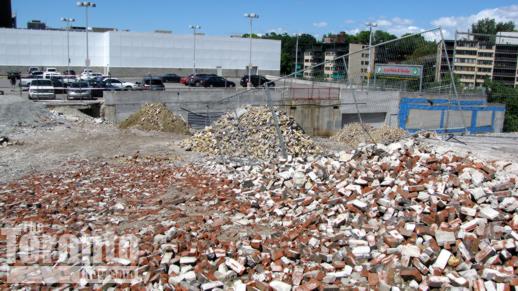
July 25 2010: Rubble remaining from structures demolished on the condo site. The Canadian Tire store and its parking lot are visible to the north
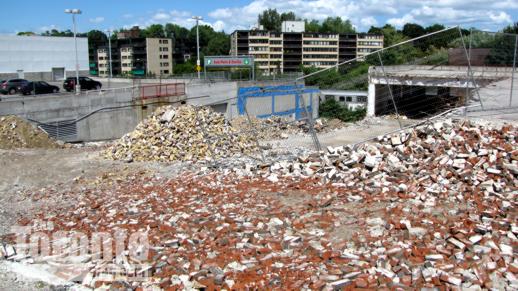
July 25 2010: Northeast view of demolition activity. A subway train can be seen passing the property (upper middle of the photo) along the Yonge subway line
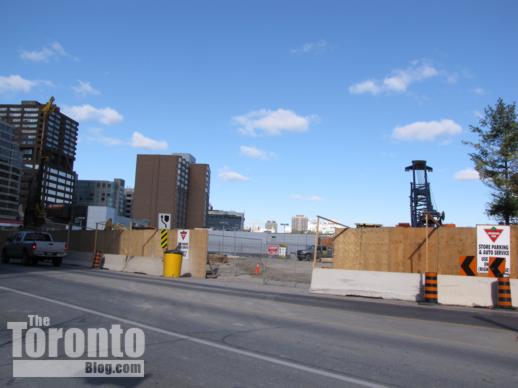
November 1 2010: Preliminary site excavation work has begun
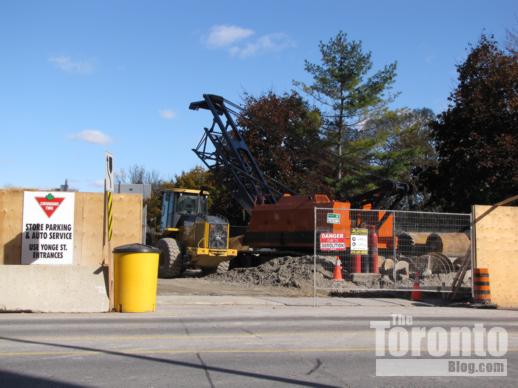
November 1 2010: Preliminary excavation work at the site’s northeast corner
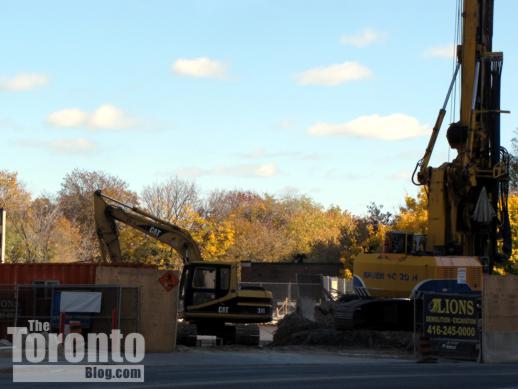
November 1 2010: Pile driving and excavation equipment at work
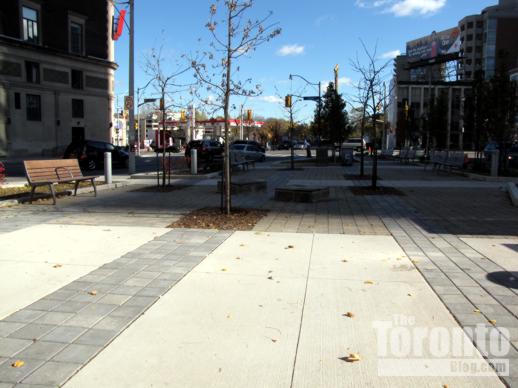
November 1 2010: Eastward view toward the Milan site from a new parkette in front of the Lotus condo tower on Davenport Road at Yonge Street
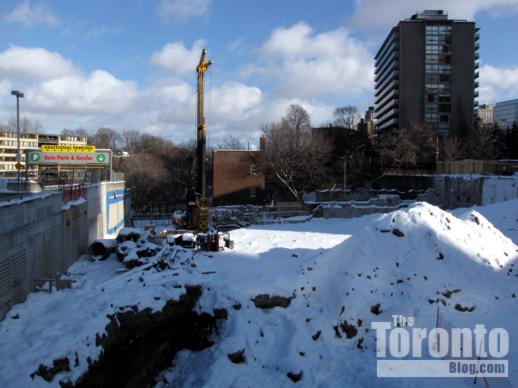
January 9 2011: Eastward view of the Milan condo tower excavation
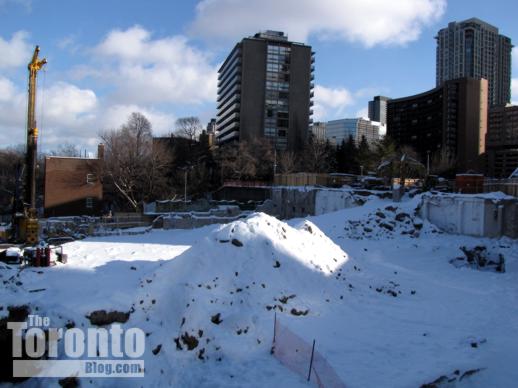
January 9 2011: Southeasterly view of the Milan condo excavation
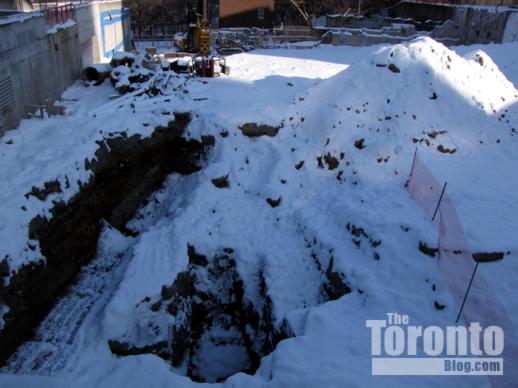
January 9 2011: Snow-covered excavation at the west end of the site
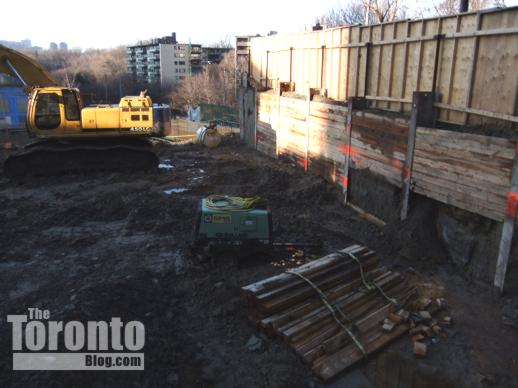
March 16 2011: Excavation progress at the southeast corner of the site
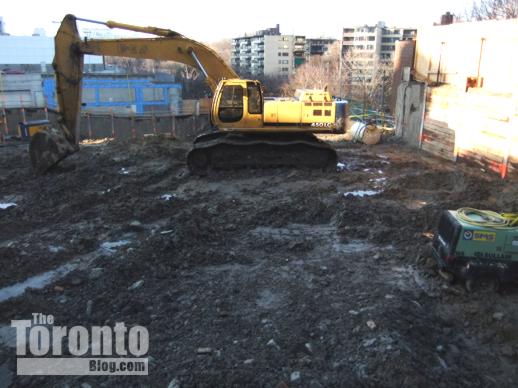
March 16 2011: Excavation progress at the southeast corner of the site
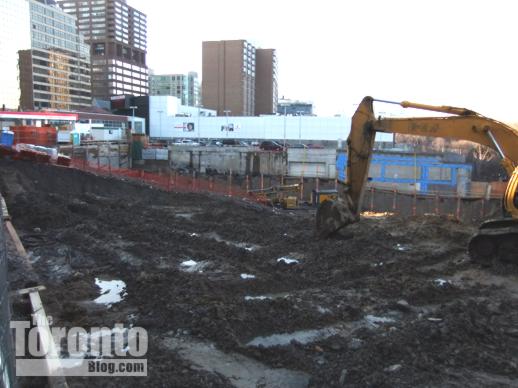
March 16 2011: A sea of mud stretches all the way to the west end of the site next to the gas bar on Yonge Street, visible at the top left
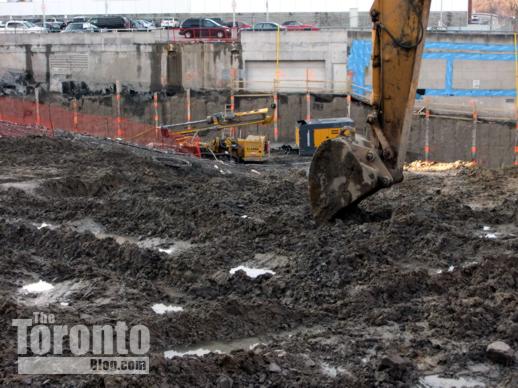
March 16 2011: From Church Street, the Milan property slopes toward the TTC subway tracks and Aylmer Avenue in the Rosedale ravine
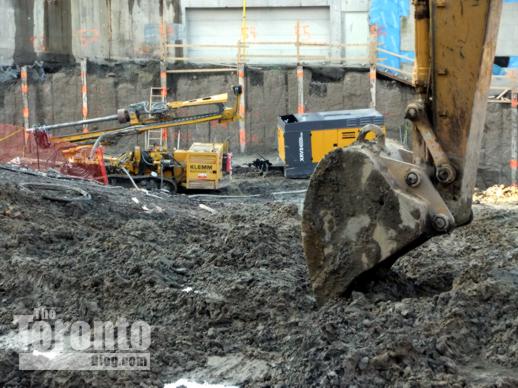
March 16 2011: The excavation is deepest on the north edge of the site
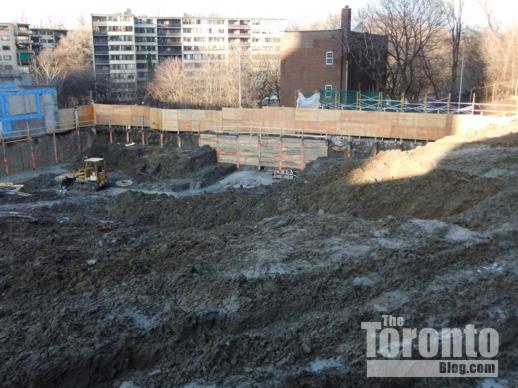
March 16 2011: The subway tracks run along on the other side of the wall
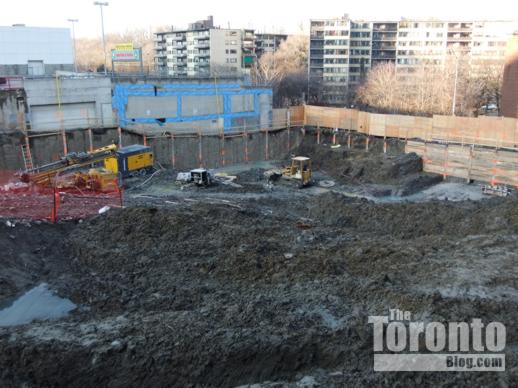
March 16 2011: Milan site looking northeast toward Rosedale
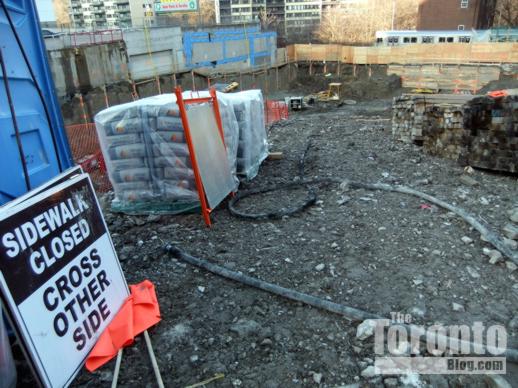
March 16 2011: Truck ramp from Church Street to the bottom of the pit
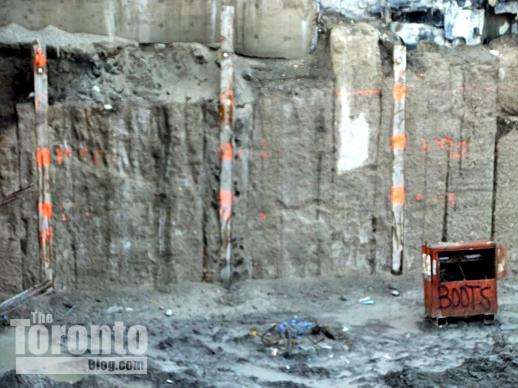
March 16 2011: Boots box in a muddy pit
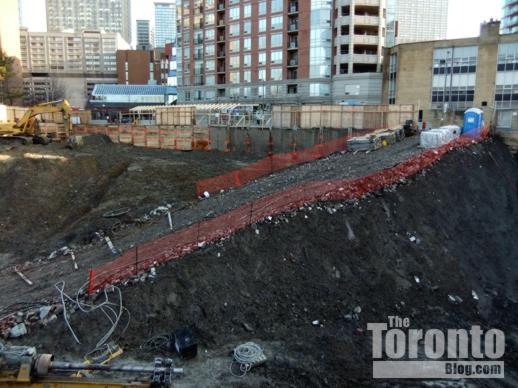
March 16 2011: The ramp from the Church Street construction entrance
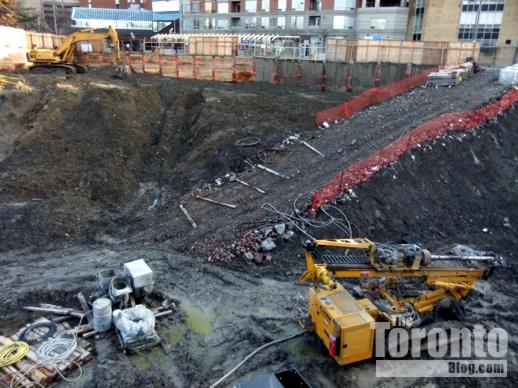
March 16 2011: Machines and equipment at the bottom of the ramp
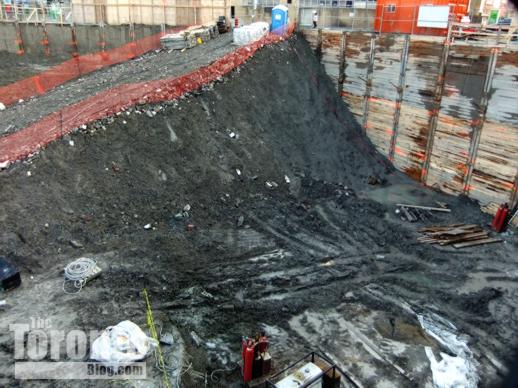
March 16 2011: The deep pit below the Canadian Tire gas station
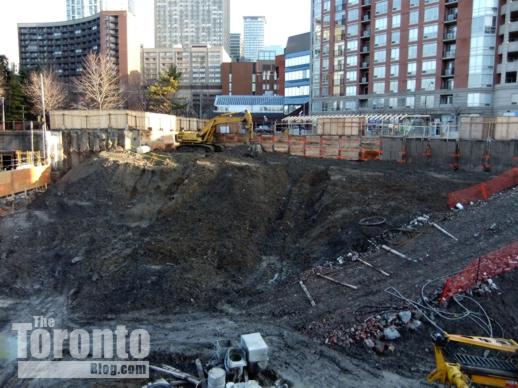
March 16 2011: The Milan excavation, looking south toward Church Street
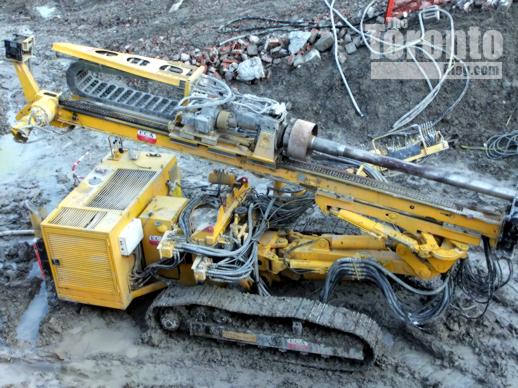
March 16 2011: Foundation building machine at the bottom of the pit
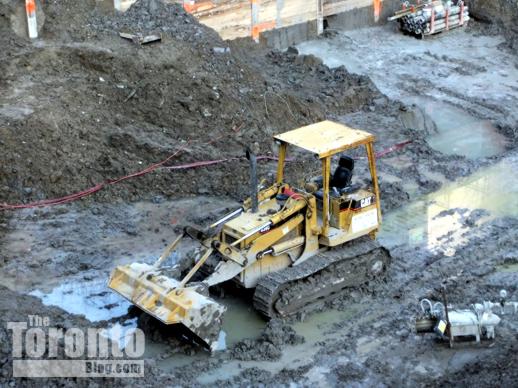
March 16 2011: An earth mover in a muddy pool of water in the pit
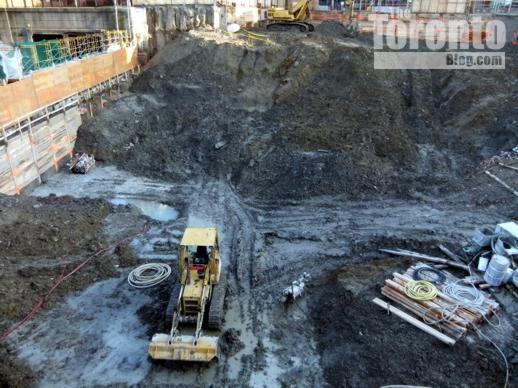
March 16 2011: The entrance to the subway tunnel leading to the Bloor-Yonge subway station can be seen at the top left corner
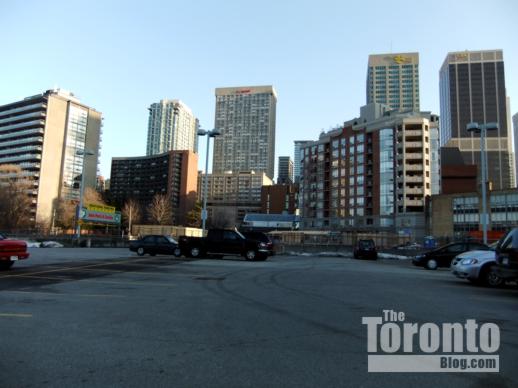
March 16 2011: Canadian Tire view toward the Milan location
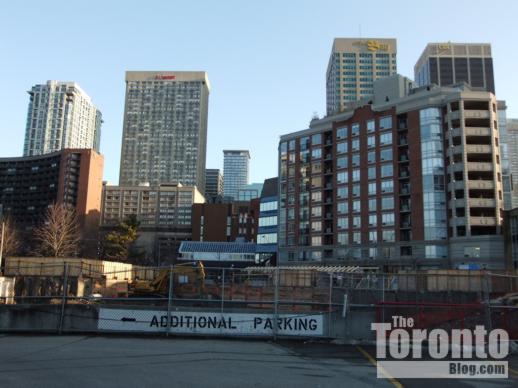
Milan’s neighbours to the south and east include several condo and apartment buildings, as well as The Bay and CIBC office towers at Yonge & Bloor (rear right)
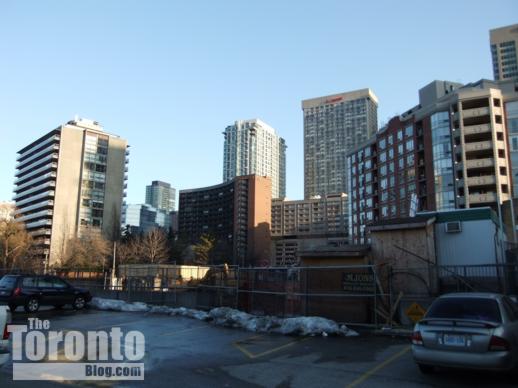
March 16 2011: Canadian Tire southeast view of the Milan location
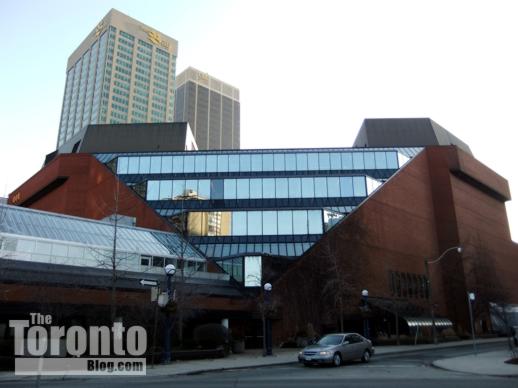
The Toronto Reference Library is situated directly across Church Street from Milan; the office towers at Bloor & Yonge are just a short walk south
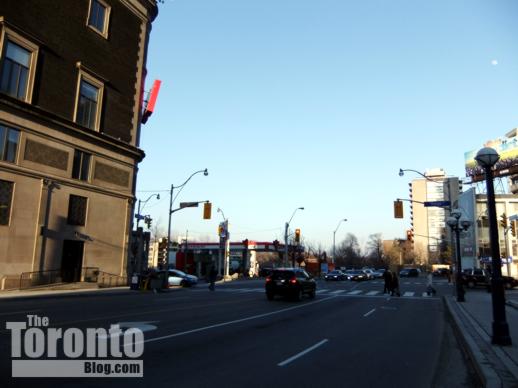
March 16 2011: Davenport Road view toward the Milan site. The 37-storey condo tower will dominate this view once construction is complete
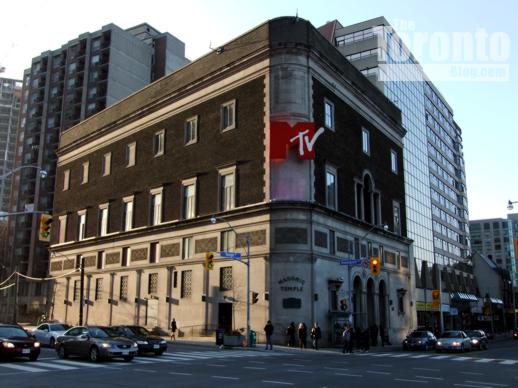
March 16 2011: One of Milan’s neighbours will be the MTV studios in the historic Masonic Temple building on the corner of Yonge Street and Davenport Road
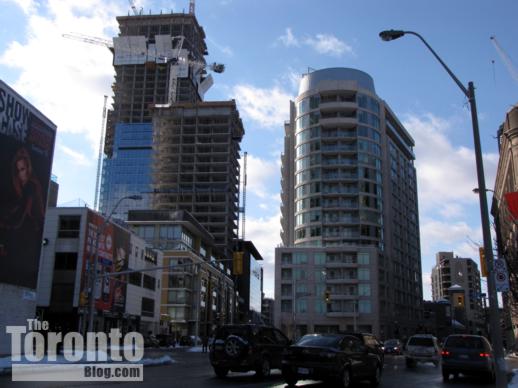
Milan’s neighbours to the west are the two Four Seasons Toronto hotel and condo towers currently under construction (left), and the Lotus condos (right)





