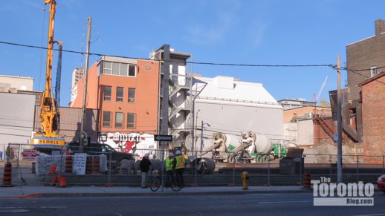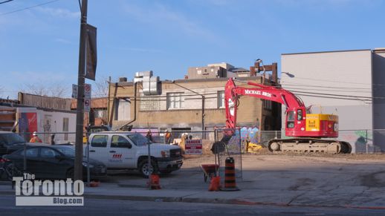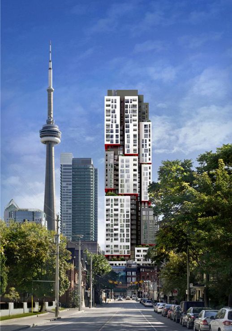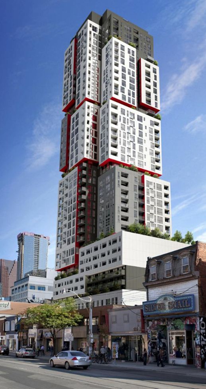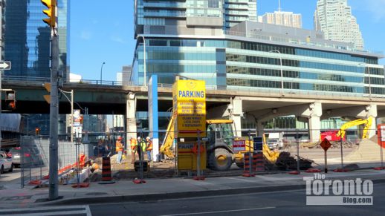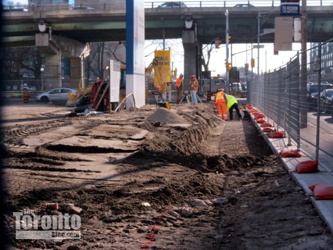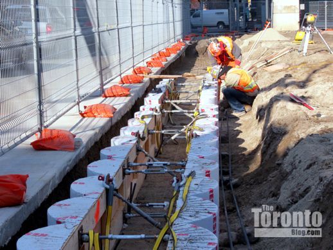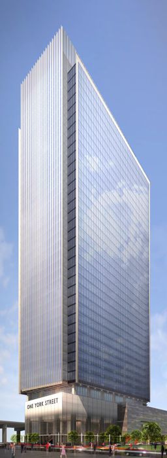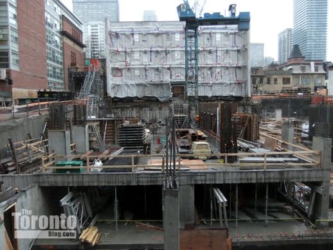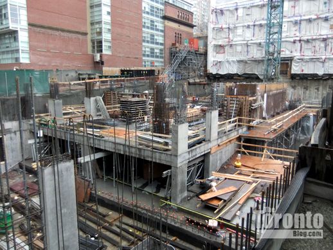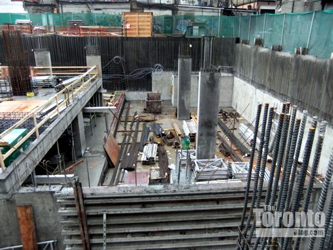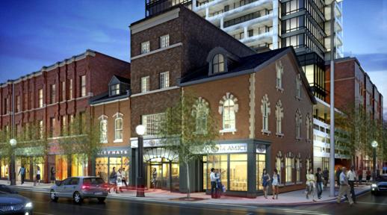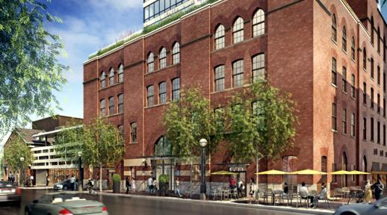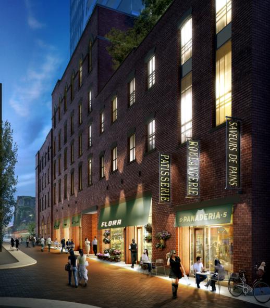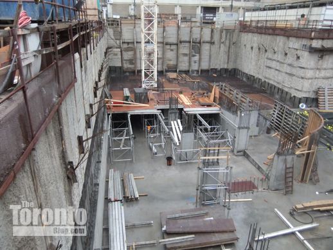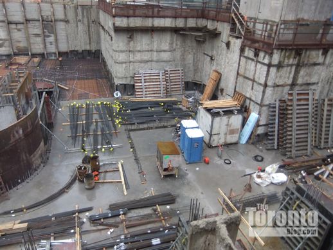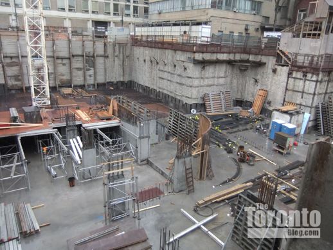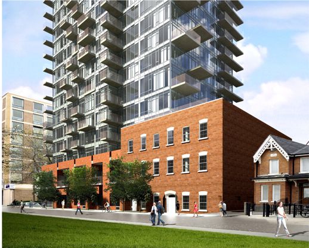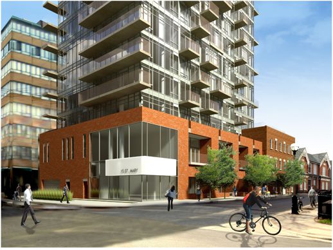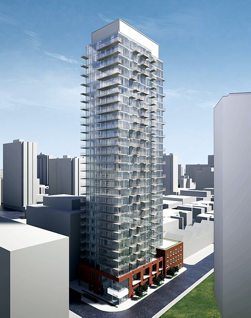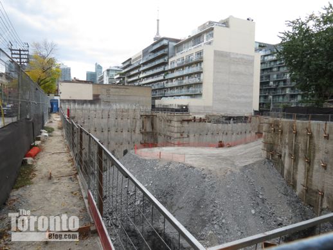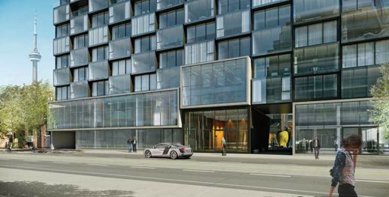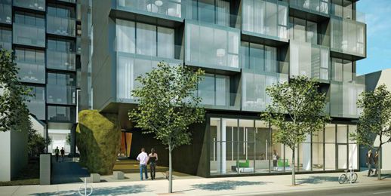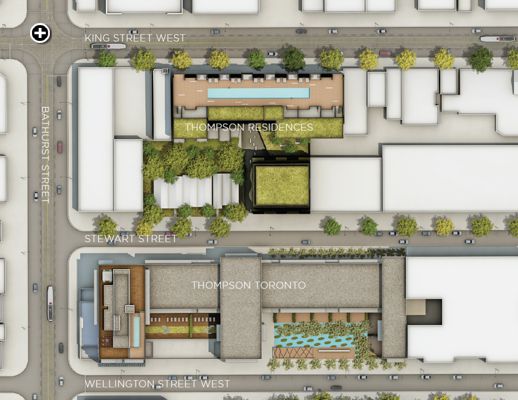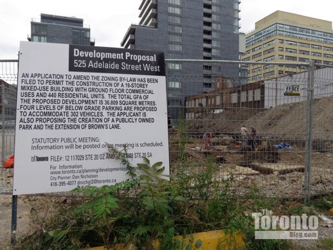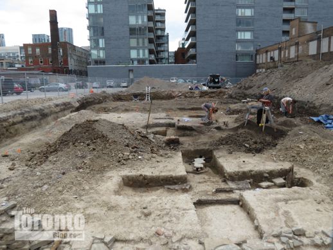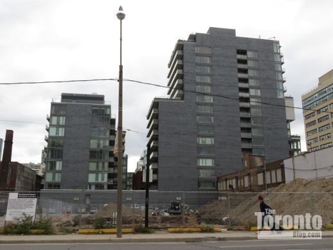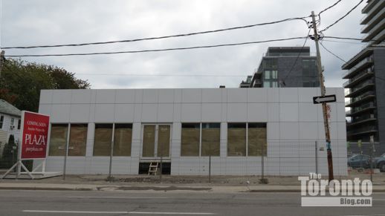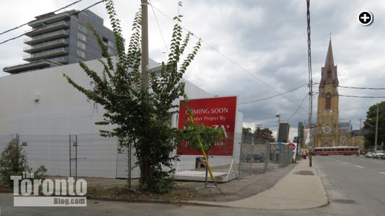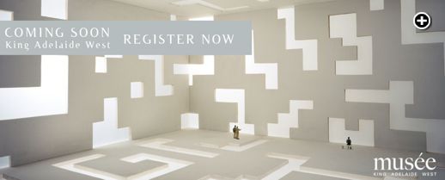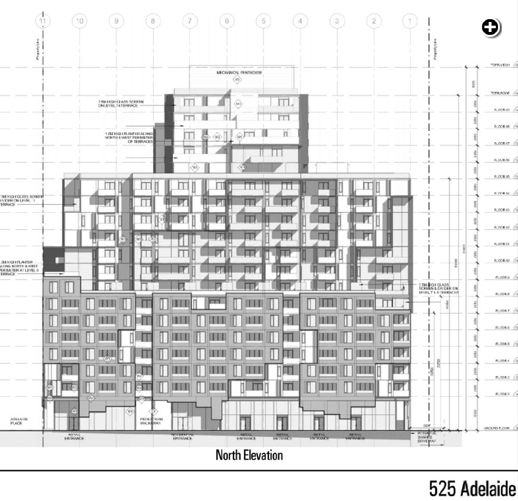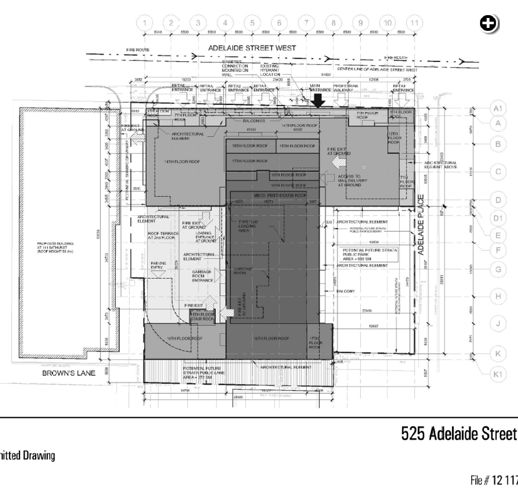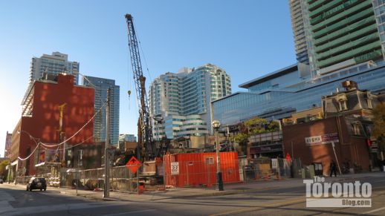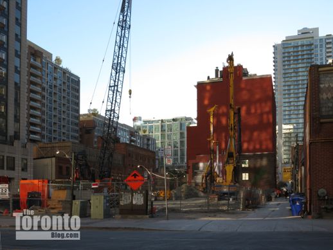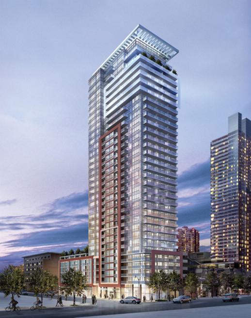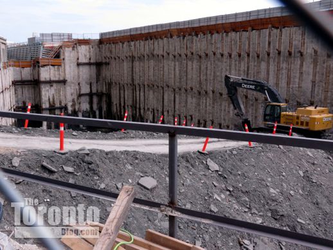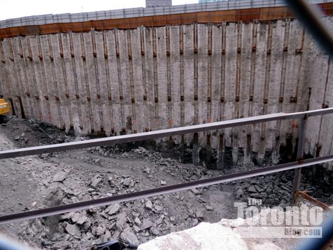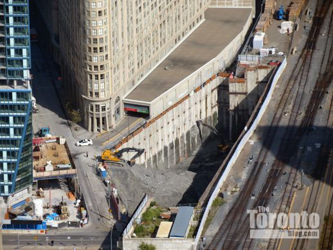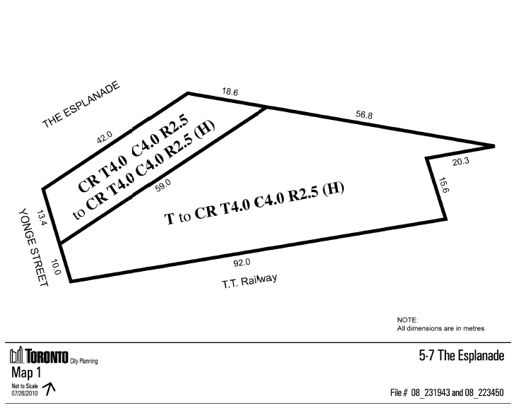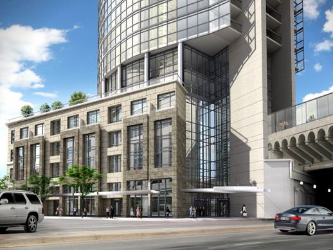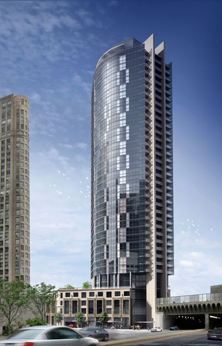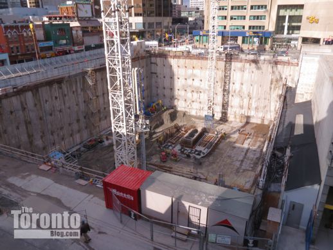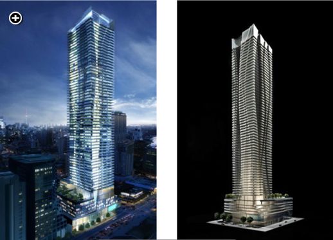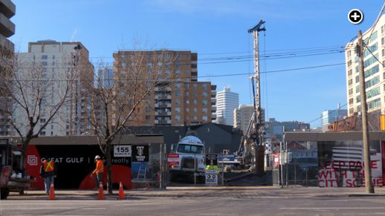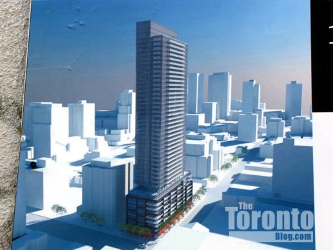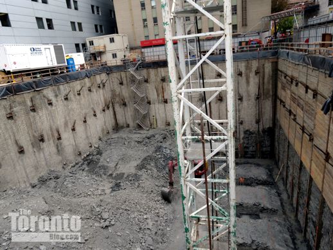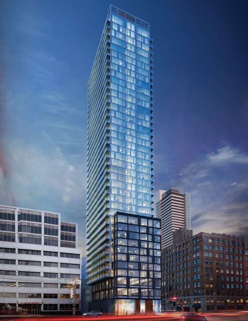Since people frequently ask me for progress updates on specific buildings, I decided to create an online album of photos I shot during the final five months of 2012 to show how work has been moving along on various projects in early stages of construction. The Pit Stops Autumn 2012 album, on thetorontoblog.com’s Flickr page, contains more than 350 photos of activity at 21 different building sites. You can view a small-format slideshow of those images by clicking on the photo link below. But if you click twice, you will open the album in a separate browser tab and be able to view large-size images and photo captions that identify the location and date for each shot. Below the Flickr album link is a summary of what’s been happening at each project site, along with artistic renderings of the various buildings, if available.
Picasso on Richmond Condos
Foundation drilling and shoring work is underway at Picasso on Richmond, a 39-storey mixed-use tower on Richmond Street West near the Scotiabank Theatre complex. Designed by Teeple Architects of Toronto, the grey and white tower with bold red accents will cut a distinctive shape on the Entertainment District skyline and provide a strong visual landmark from its axis point location near the foot of Beverley Street and the top of Widmer Street. Its 10-storey podium with three floors of retail and commercial space will “define” and “animate the street,” according to a project description on the architects’ website. “Extending from the podium is a tower punctuated by white & grey volumes that shift outward. These are accentuated by a dramatic red cut creating a dynamic sculptural form. The many terrace roofs are planted with gardens, each with unique attributes. The cumulative impact is to create a vertical landscape, an abstracted reference to the natural form of a mountain,” says the Picasso project description on the portfolio section of the Teeple Architects website.
Picasso features 402 units in studio, 1-bedroom, 1-bedroom + den, 2-bedroom, 2-bedroom + den and 3-bedroom configurations ranging in size from 398 to 1,231 square feet. The project website says Picasso is over 80% sold, but still has availability for 19 different suite styles, including recently released Sky Suites and penthouse units. Available floor plans include a 398-square-foot Sky Suite studio on the 36th floor for $288,990, a 652-square-foot 1-bedroom for $410,990, and a 1,231-square-foot 38th floor penthouse with 3 bedrooms and 2 baths for $828,990.
Picasso on Richmond is a joint project of Monarch Group and The Goldman Group. Below are two construction photos from December 2012, along with two artistic renderings of the building that appear on the condo website. Illustrations of the Picasso podium can be viewed on the Teeple Architects portfolio page for the Picasso project.
December 13 2012: Two white and green concrete delivery trucks idle at the east end of the Picasso on Richmond construction site near a foundation drilling machine
December 13 2012: An excavator works near the west end of the Picasso property
This illustration, from the Picasso on Richmond website, depicts a view of the tower while looking south along Beverley Street, just north of Queen Street
Another building illustration from the project website, this time showing a view of Picasso while looking east along Queen Street. The building was designed by Teeple Architects.
1 York Street/90 Harbour Street office & tower complex
As I reported in a November 5 2012 post, Toronto City Council was on the verge of approving a development project that would transform an “under-used” plot of land in the south financial district with a 37-storey office tower and two condo skyscrapers rising 62 and 66 storeys. The project was in fact approved by City Council at its November 27 2012 meeting and the developer, Menkes, promptly commenced some preliminary construction work that will last until the end of May 2013. Full-scale construction for the project, which will revitalize the 1-hectare site, will commence at a later date. Below are photos of construction activity on December 13 2012, along with an artistic rendering of the office tower from the project website.
December 13 2012: Construction activity at the southwest corner of York and Harbour Streets, where the 37-storey 1 York office tower will be built
December 13 201: A construction crew works on the western perimeter of the future office building site, next to the public sidewalk on the east side of York Street
December 13 2012: Construction activity next to the York Street sidewalk
This artistic illustration of the 37-storey tower appears on a webpage for the 1 York office tower project. The office complex was designed by Sweeny Sterling Finlayson & Co.
FIVE Condos at 5 St Joseph Street
Construction of the 5.5 underground levels for the 48-storey FIVE Condos tower at Yonge and St Joseph Streets is getting closer to ground level. In fact, by Christmas, rebar for several support columns actually reached above grade.
A project of MOD Developments Inc. and Graywood Developments Ltd., FIVE was designed by Toronto’s Hariri Pontarini Architects. The project has attracted considerable media attention and public praise because it will incorporate and revitalize historic buildings at 606-618 Yonge, 5-9 St Joseph, and 15-25 St Nicholas Street — an endeavour that City of Toronto senior planner Michael Hynes has described as “the largest heritage building protection project in the country.” Toronto’s E.R.A. Architects Inc. is overseeing the heritage component of the FIVE Condos project.
On November 30 2009, Toronto City Council passed zoning bylaw amendments to allow construction of a 45-storey tower on the site. Last spring, the developers applied to the city’s Committee of Adjustment for permission to increase the tower height to 50 floors and ultimately received the go-ahead to add three extra floors. The condo will contain 412 units, with the tower offering 1-bedroom, 1-bedroom + den, 2-bedroom, 2-bedroom + den and penthouse configurations ranging from 507 square feet to 1,483 square feet. “Heritage Lofts” also are available in studio, 1-bedroom, 1-bedroom + den and 2-bedroom layouts ranging from 566 to 974 square feet, along with a “Yonge Collection” of suites ranging from a 399-square-foot studio to a 971-square-foot 2-bedroom.
Below are three photos showing construction progress in December, followed by artistic building illustrations provided courtesy of Hariri Pontarini Architects.
December 16 2012: A view of construction progress on the five and a half underground floors for FIVE Condos. The structure wrapped in white protective sheeting is the 4-storey brick facade of the Rawlinson Cartage Company warehouse building at 5-9 St Joseph Street. It is being retained and incorporated into the condo development.
December 16 2012: FIVE Condos construction viewed from the southeast corner of the site
December 16 2012: Construction progress at the south end of the FIVE Condos site, viewed from St Nicholas Street
This artistic rendering by Hariri Pontarini Architects depicts a view from the northeast of the FIVE Condos tower and the project’s heritage building components at 606-618 Yonge Street and 5-9 St Joseph Street
This Hariri Pontarini illustration shows how the historic buildings at 606-618 Yonge Street will be incorporated into the FIVE Condos project
This Hariri Pontarini rendering suggests how the restored facade of the Rawlinson Cartage building facade at 5-9 St Joseph Street will look once the condo development is complete
The facades of the warehouse buildings that once stood at 15-25 St Nicholas Street will be rebuilt to resemble the originals. This Hariri Pontarini rendering suggests how the west side of the FIVE Condos complex will appear with its revitalized heritage building component.
Nicholas Residences at 15 St Mary Street
Just two blocks north of the FIVE Condos site, underground floors are gradually filling in for the 35-storey Nicholas Residences condo tower at the southeast corner of St Nicholas and St Mary Streets.
A project of Urban Capital and Alit Developments, the building was designed by Core Architects Inc. principal Babak Eslahjou. It will contain 308 suites in studio, 1-bedroom, 1-bedroom + den and 2-bedroom configurations, with layouts named after the charming 19th Century brick cottages that extend along the east side of tree-lined St Nicholas Street next to the condo site. The Ivy, for instance, is a 443-square-foot studio; The Maple is a 590-square-foot 1-bedroom; The Birch is a 719-square-foot 1-bedroom + den; and The Ash is an 850-square-foot 2-bedroom.
The Nicholas Residences podium will incorporate the rebuilt brick facade of a 19th Century planing mill building that formerly stood at 65-67 St Nicholas Street, and was demolished during the spring and summer of 2011 to permit construction of the condominiums. (Information about the project’s controversial planning and approval history is outlined in considerable detail in my March 31 2011 post.) The brick building will house two levels of retail and commercial space, while the condo lobby, indoor amenities and some townhouse units will comprise the rest of the 3-storey podium.
Below are three photos showing construction progress on the 5-level underground garage as of December 16 2012, followed by three building illustrations provided courtesy of Core Architects Inc.
December 16 2012: Looking north across the Nicholas Residences construction site
December 16 2012: Building progress at the middle of the irregularly-shaped property
December 16 2012: Looking toward the east side of the building site as work on the project’s five underground floors climbs closer to grade
This Core Architects rendering shows how the brick facade of the demolished mill building at 65-67 St Nicholas Street will be incorporated into the Nicholas Residences podium. Suites in the condo tower have been named after the row of 19th Century cottages on St Nicholas Street, adjacent to the project site.
This rendering by Core Architects shows how the condo podium will appear at the southeast corner of St Mary and St Nicholas Streets. The corner site formerly was occupied by Regis College, the Jesuit Graduate Faculty of Theology at the University of Toronto.
A Core Architects artistic rendering of the 35-storey condo tower and its 3-level podium
Thompson Residences 621 King Street West
When I first wrote about and published photos of the midrise Thompson Residences condo project at 621 King Street West in a July 21 2011 post, demolition and preliminary work was underway to prepare the site for excavation. My most recent visit to the construction site was back on October 1 2012, at which time crews were still digging out the site, previously occupied by a Travelodge motor inn.
A project of Freed Developments, the 12-storey Thompson Residences complex was designed by Saucier + Perrotte Architectes of Montreal. The Residences consist of two buildings, one of which fronts on King Street, and the other on Stewart Street. Residents will have access to the amenities of the Thompson Toronto Hotel on the south side of Stewart Street. According to the Freed website, 80% of the 310 condos in Thompson Residences have been sold so far. Remaining units, which are primarily in 1-bedroom, Junior 1-bedroom and large 1-bedroom + den configurations, some with balconies, are available at prices starting from $289,900. Two-level penthouses on the 10th and 11th floors range in size from a 926- square-foot unit to a palatial 1,927-square-foot suite with a 304-square-foot outdoor terrace.
Below is an October 1 2012 photo showing excavation progress at the Thompson Residences site; more photos can be viewed in the Flickr album at the top of this post. Also below are building illustrations from the Thompson Residences website.
October 1 2012: A giant mound of earth awaits excavation from the Thompson Residences site, where two 12-storey buildings will be constructed
From the project website, this artistic illustration shows how the Thompson Residences will appear when viewed from the opposite side of King Street, looking to the southeast
Another Thompson Residences building illustration. The complex was designed by Saucier + Perrotte Architectes of Montreal.
This site plan illustration, from the Thompson Residences website, shows the proximity of the condominiums to the King & Bathurst intersection and the adjacent Thompson Toronto hotel. Condo residences will enjoy access to the hotel’s amenities on a pay-per-use basis.
Musée Condos site at 525 Adelaide Street West
There were shovels in the ground when I walked past the Musée condo site near King & Bathurst Streets last October 1, but they weren’t doing any construction work. Instead, the workers appeared to be toiling in the soil as part of an archaeological dig, which had unearthed sections of old brick foundations.
The site, at 525 Adelaide Street West, is where developer Plazacorp would like to build a 19-storey condo with 440 residential units, 4 levels of underground parking, street-level commercial space, and a 668-square-metre public park. The 64-metre-tall building would be designed by Toronto’s Quadrangle Architects Limited.
(In 2010, a different developer approached the city with plans for a complex that would include a Phase 1 building with 11 storeys and a Phase 2 building with 14 floors, containing a total of 434 residential rental units. The city planning file on the project was closed when Plazacorp acquired the site and filed a new development application for the property. It appears there was yet an earlier redevelopment plan for the property, since an entry in the April 30 2008 newsletter published by Ward 20 City Councillor Adam Vaughan describes a rather different building proposal. “Charles Gane of Core Architects presented a proposal for a new mixed residential and commercial building at 525 Adelaide Street West, at a site that is currently a parking lot. The proposal is for a 17-storey rectilinear building, which would include 635 rental residential units, and 26 commercial and artist live-work spaces at grade. The units would be between 350-950 square feet, with 60% one-bedroom apartments, with the rest composed of two-bedroom and bachelor units. The developer is in the process of preparing their applications for this proposal, which have not yet been submitted,” Councillor Vaughan stated in his newsletter.)
The Plazacorp project proposal is still winding its way through the city’s planning process, but a May 12 2012 preliminary report by city planners described the proposal as “not supportable” in its current form. “Of considerable concern to staff is the appropriateness of the proposed height and massing of the building,” the planners’ report stated.
Meanwhile, Plazacorp is accepting registrations from potential purchasers, but has not yet launched a website or marketing campaign for the Musée project. Below are some photos of the development property, along with some illustrations from the city planning report and a promotional image from the Plazacorp website.
October 1 2012: A development proposal sign posted in front of 525 Adelaide Street West. At right, a team of workers undertakes what appears to be an archaeological dig.
October 1 2012: A view of the team conducting a dig on the development property. They were intensely focussed on their work so I didn’t interrupt to ask if they had unearthed anything historically significant.
October 1 2012: A view of part of the development site from the north side of Adelaide Street. The location will be familiar to supporters of Canadian plays and live stage productions, since it’s directly across the street from Toronto’s Factory Theatre. Behind the site are the recently-built Six50 King West condos.
October 1 2012: A “Coming Soon” sign indicates where developer Plazacorp plans to open a sales presentation centre for its Musée condo project. The building is situated at the northeast corner of the 525 Adelaide West property.
October 1 2012: Looking west along Adelaide Street at the Musée condo site. At right rear is St Mary’s Church on Bathurst Street.
This promotional image for Musée condos appears on the Plazacorp website. The developer is currently taking registrations from prospective purchasers.
This illustration, from a city planning report, depicts the north elevation of the proposed Musée condo building
This illustration, also from the city planning report, shows the site plan for the proposed condo project. Click on the image to view a larger-size illustration.
The Mercer Condos at John & Mercer Streets
I published photos of preliminary construction work at The Mercer condo site in an October 20 2012 post. At the time, foundation drilling and shoring activity was in progress, and that work is still ongoing. See my October entry to view nearly three dozen photos of the development site. Below are two more photos not included in that report, as well as an artistic illustration of the 33-storey condo tower. The Mercer is a project of Graywood Developments Ltd. and Beaverhall Homes.
October 12 2012: A foundation drilling machine towers above The Mercer condo construction site at the northwest corner of Mercer & John Streets in the Entertainment District
October 12 2012: Looking west from John Street at construction machines on The Mercer site
An artistic rendering of the 33-storey tower designed by BBB Architects.
Backstage Condos at 1 The Esplanade
Although two major construction projects are totally transforming the east end of The Esplanade at Yonge Street, The L Tower has been basking in most of the limelight lately because its dramatically-curved 58-storey frame gives it a highly prominent presence on the Toronto skyline. (See my October 9 2012 post for more information and photos about the topping-off of that Daniel Libeskind-designed building.) Meanwhile, the other project — Backstage Condos at 1 The Esplanade — is only at the excavation stage of construction. But it’s a noteworthy project, too, particularly since it will occupy an oddly-shaped site awkwardly situated adjacent to the railway corridor that leads into Union Station.
Excavation work is still continuing at the Backstage site; according to a construction information site for the Backstage and The L Tower projects, 6 dump trucks are expected to remove 14 loads of soil apiece from the Backstage site on Monday January 7, and 84 loads per day are anticipated to be removed from the property throughout this coming week.
Backstage will be a 32-storey residential tower with 271 condo units, rising from a 4-storey mixed use podium. Designed by Page + Steele Architects, it’s a project of Cityzen Developments, Castlepoint Realty, and Fernbrook Homes.
Below are some photos I shot last fall of the Backstage excavation, along with artistic renderings of the building that appear in a photo album on the Backstage Facebook page. Dozens of construction photos can be viewed on the project’s Facebook page also.
August 15 2012: Looking toward the east end of the Backstage condos excavation through a security fence on The Esplanade
August 15 2012: A view of the west end of the excavation for Backstage condos
September 25 2012: A CN Tower view of the Backstage Condos excavation. Construction workers are continuing to excavate the site; each day this week, dump trumps are expected to remove 84 loads of earth from the property.
This illustration from a city planning report shows the unusual shape of the Backstage site
This illustration depicts a view of the Backstage podium from the northwest, on Yonge Street. It appears on the developer’s Facebook page for the condo project.
This illustration of the Backstage condo tower also appears in an album on the project’s Facebook page. The building was designed by Toronto’s Page + Steele Architects.
The One Bloor condo tower at 1 Bloor Street East
While most Christmas shoppers hurried past the One Bloor condo construction site at the southeast corner of Yonge and Bloor Streets last month, I noticed that quite a few people stopped to briefly watch building activity visible through chainlink security fences around part of the property. That was no surprise — more people ask me for updates about One Bloor than any other project.
The excavation for the 75-storey tower has finished, and work on the bottom underground level of the building is well underway. See my December 5 2012 post for my latest report and photos on this Great Gulf project designed by Toronto’s Hariri Pontarini Architects.
Below is a December 5 photo showing construction progress on the tower’s elevator core, followed by two tower renderings that appear in a March 3 2011 City report on the public art plan for the One Bloor project.
December 5 2012: A view of construction activity at the bottom of the deep excavation for the 75-storey One Bloor condo tower
These artistic illustrations of the One Bloor condo tower appear in a city report on the project’s public art plan. The tower was designed by Hariri Pontarini Architects.
Pace Condos at Jarvis & Dundas Streets
Pace Condos is another project about which I receive a considerable number of inquiries. It seems many people are keen to see how the 42-storey condo tower at 155 Dundas Street East might help revitalize and spruce up an east downtown neighbourhood known more for homeless shelters and social service facilities than luxury condominiums. Foundation drilling and shoring work commenced late last fall and will be ongoing during the winter to prepare the site for excavation.
A project of Great Gulf, Pace Condos is completely sold out. The building was designed by Toronto’s Diamond Schmitt Architects. See my December 16 2012 post for more photos and information about the project.
December 13 2012: A view of foundation drilling activity on the Pace Condos site at the southwest corner of Jarvis and Dundas Streets
This artistic rendering of Pace Condos appeared on development proposal signs posted at the Jarvis & Dundas building site prior to construction. The building was designed by Diamond Schmitt Architects.
Peter Street Condominiums at Peter & Adelaide Streets
Another sales success is Peter Street Condominiums in the Entertainment District, a CentreCourt Developments Inc. project which is completely sold out.
The 40-storey tower was designed by Toronto’s architectsAlliance, and will boast 429 suites in studio, 1-bedroom, 1-bedroom + den, 2-bedroom and 3-bedroom configurations.
Last time I was able to photograph the site, on October 1 2012, the construction crane was in place but excavation was continuing. I have walked past the site several times since then, but wasn’t able to take any pictures because of the hectic construction activity and the dust it was stirring up.
Below is a photo from October 1, along with a building illustration from the project website. Photos of earlier construction activity can be viewed in my Flickr album at the link provided at the top of this post. See my March 7 2011 post for photos showing the buildings that formerly occupied the corner site, and my February 21 2012 post for photos of the site immediately after those buildings were demolished.
October 1 2012: The construction crane was in place but excavation work still had a long ways to go at the Peter Street Condominiums site last October
This rendering depicts a view of Peter Street Condominiums from the northwest. The building was designed by architectsAlliance.





