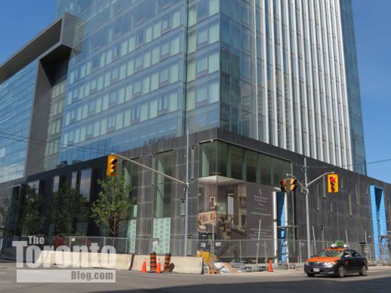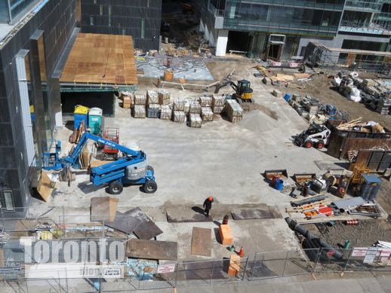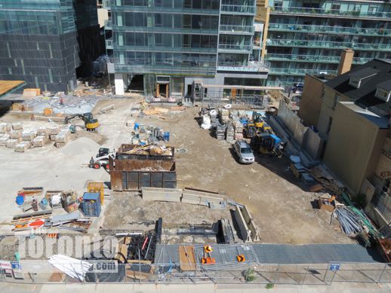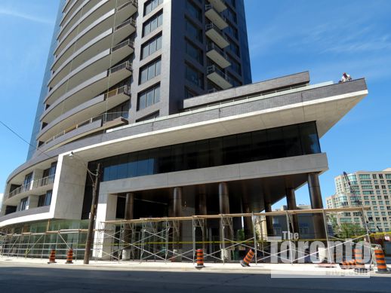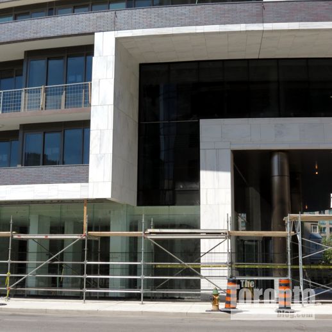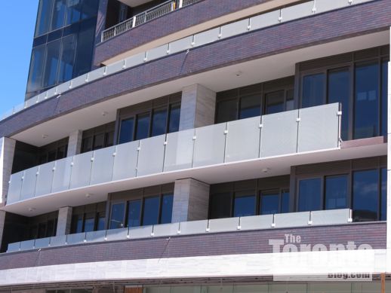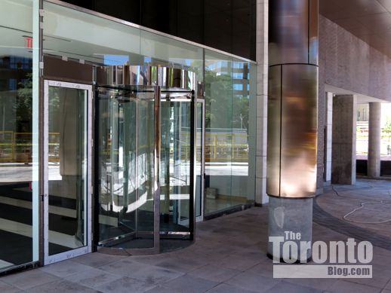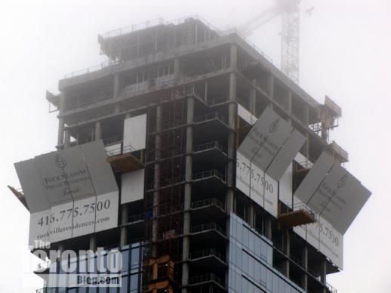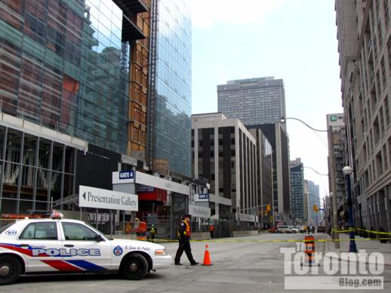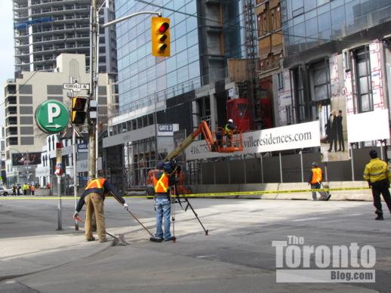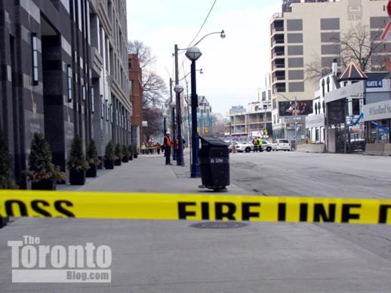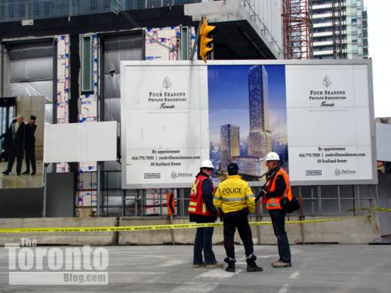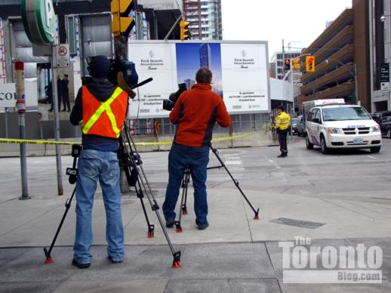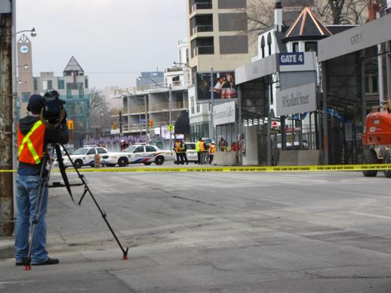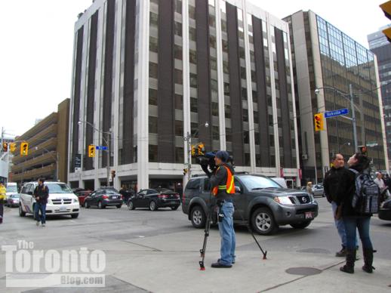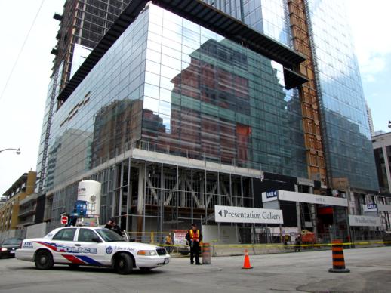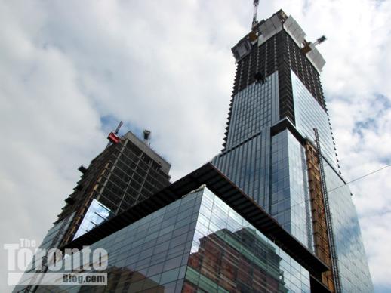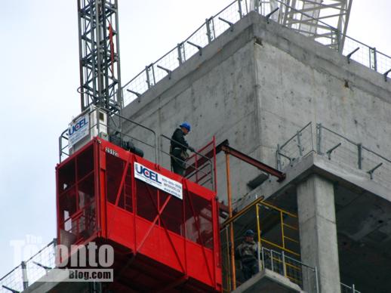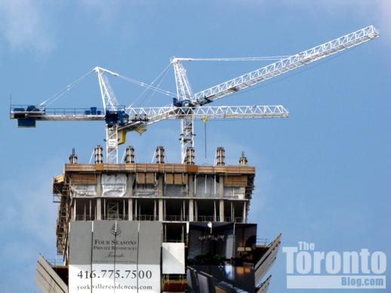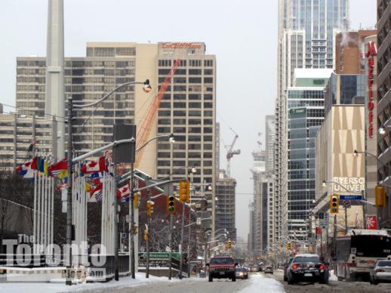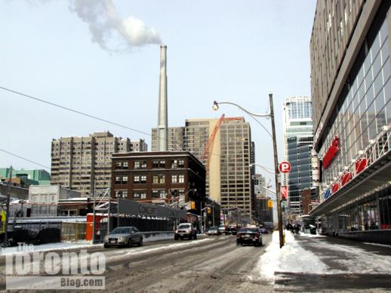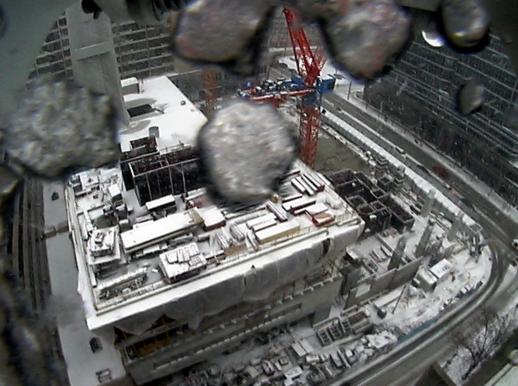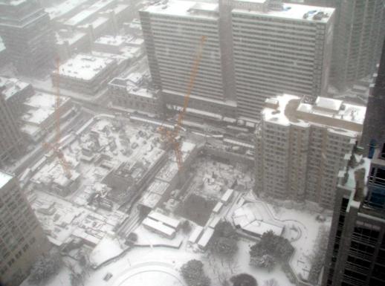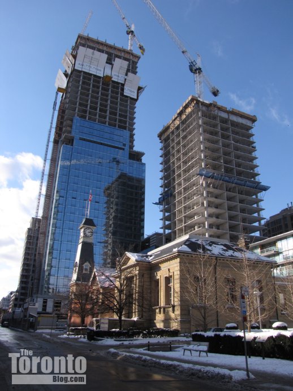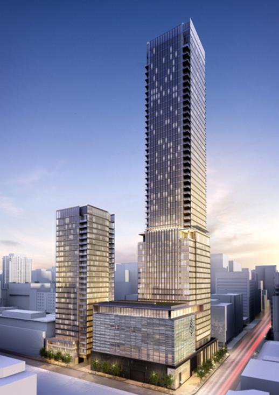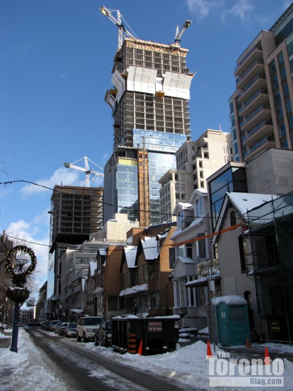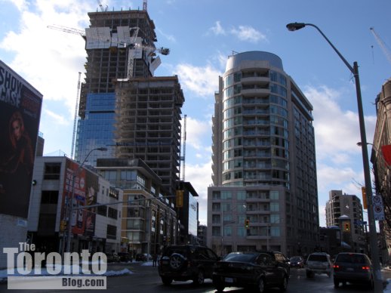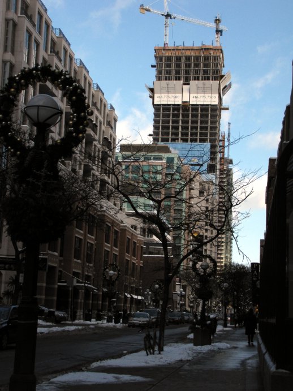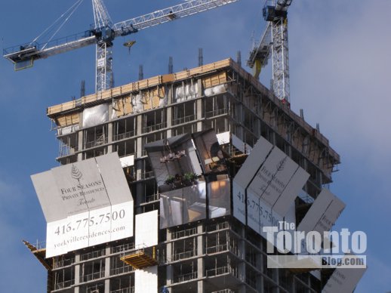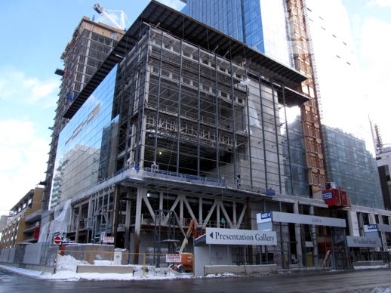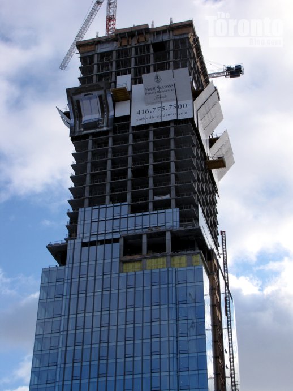
May 5 2011: The 46-storey Casa condo on Charles Street West, viewed from a driveway between the Bloor Street Neighbourhood condo (left) and the St Charles Court apartment building (right)
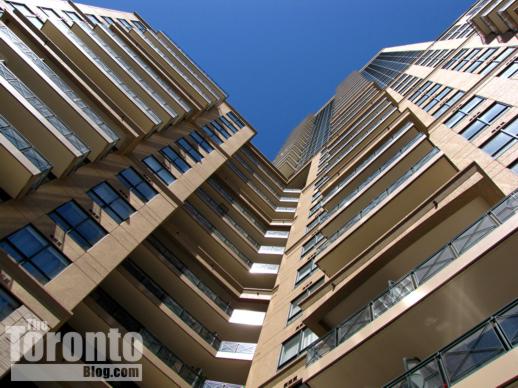
May 5 2011: looking up at the L-shaped Bloor Street Neighbourhood condo tower
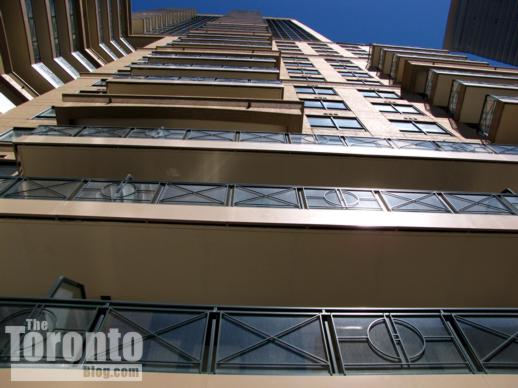
May 5 2011: Balconies on the west side of Bloor Street Neighbourhood
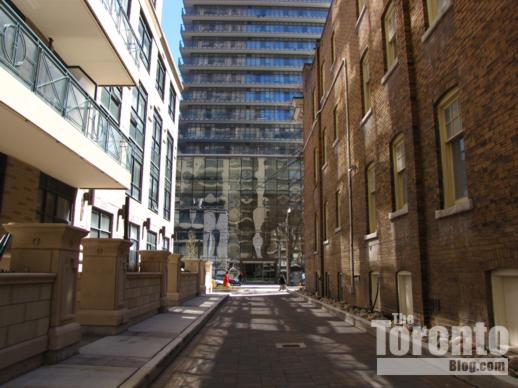
May 5 2011: South view toward the Casa condo tower from a driveway linking Hayden Street and Charles Street between the Bloor Street Neighbourhood condo tower and Charles Court apartments
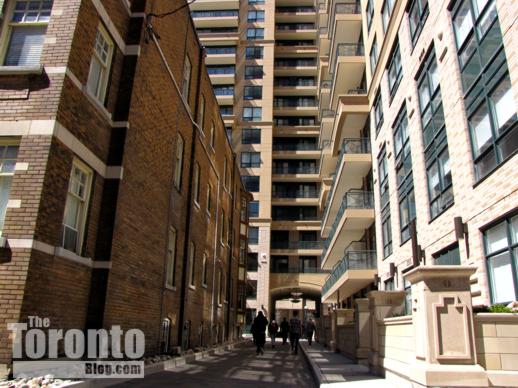
May 5 2011: Pedestrians take a short-cut north to Hayden Street along the driveway between the Charles Court apartments (left) and the Bloor Street Neighbourhood condo tower
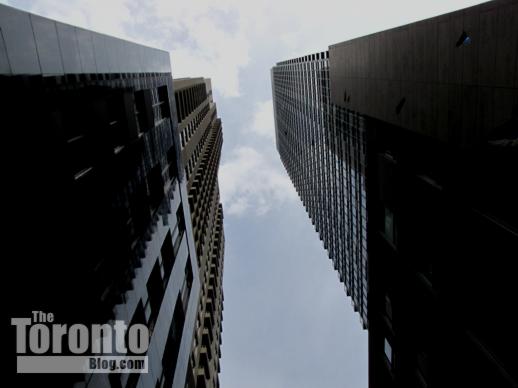
May 6 2011: A driveway just two vehicles wide is all that separates The Uptown Residences (left) and Crystal Blu Condos, new condo towers on Balmuto Street
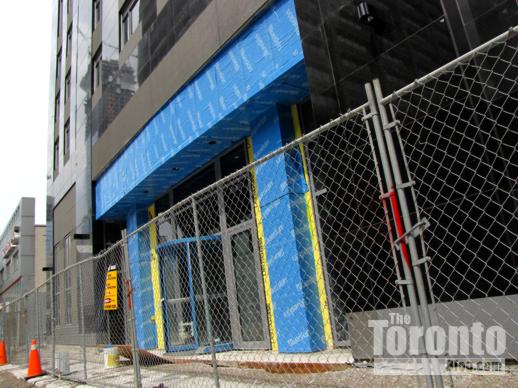
May 6 2011: Construction on the exterior of The Uptown Residences is complete — except for the condo tower’s main entrance on Balmuto Street
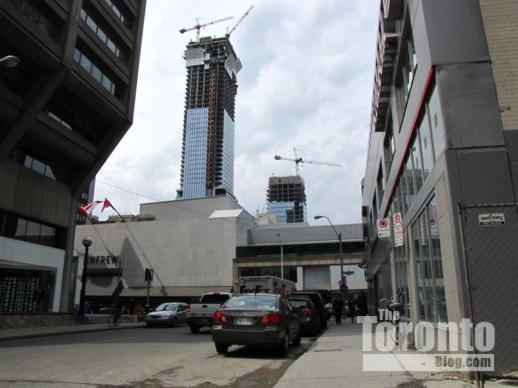
May 6 2011: Construction of the Four Seasons Toronto Hotel + Residences, viewed from outside The Uptown Residences
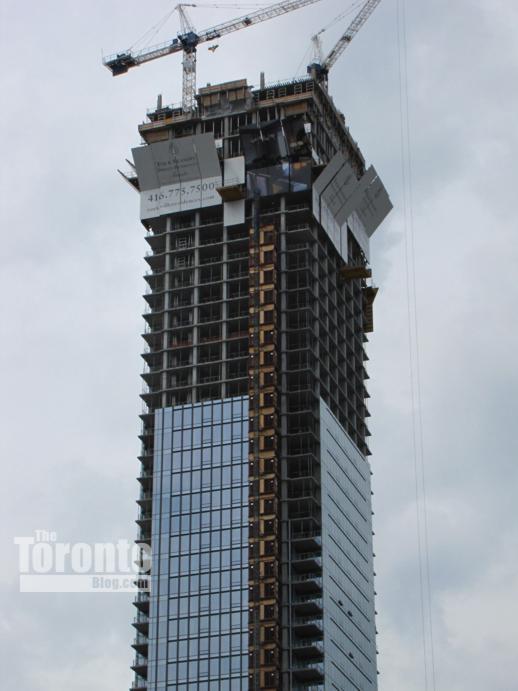
May 6 2011: Four Seasons Toronto Hotel + Residences viewed from Balmuto Street
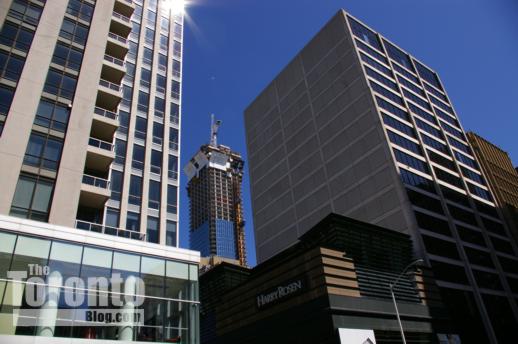
April 30 2011: Four Seasons Toronto Hotel + Residences tower viewed from the northwest corner of Bloor and St Thomas Streets
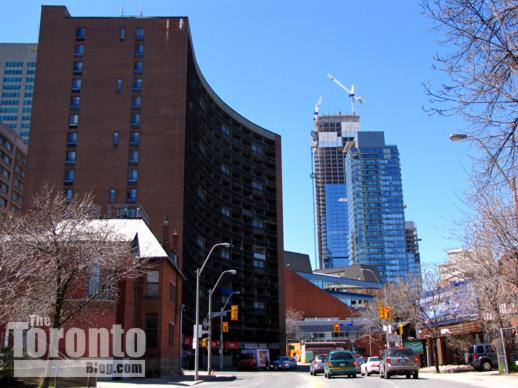
May 5 2011: Four Seasons Hotel + Residences Toronto construction viewed from Church Street near Park Road
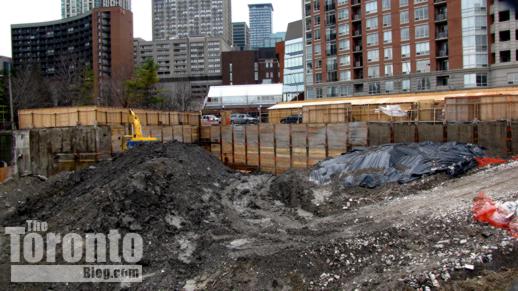
April 23 2011: Looking south at the excavation progress for the Milan condo tower under construction at Yonge & Church
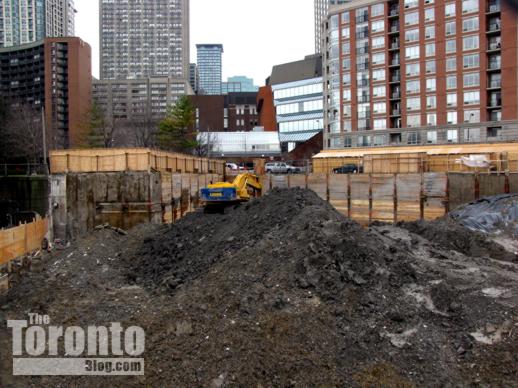
April 23 2011: View toward the southeast corner of the Milan condo tower excavation site, from the Canadian Tire store parking lot next door
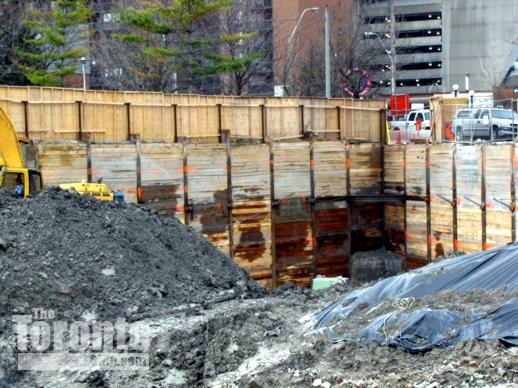
April 23 2011: Deep excavation in the site’s southeast corner on Church Street
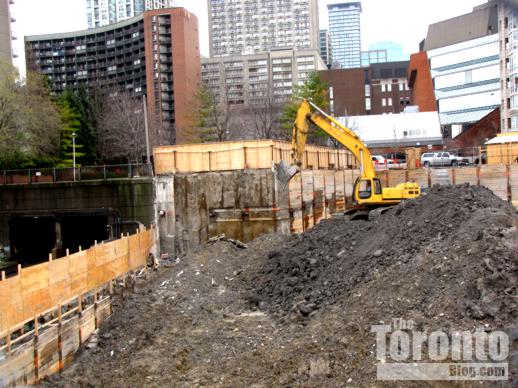
April 23 2011: Excavation activity near the Yonge subway line at the north side of the Milan condo tower construction site
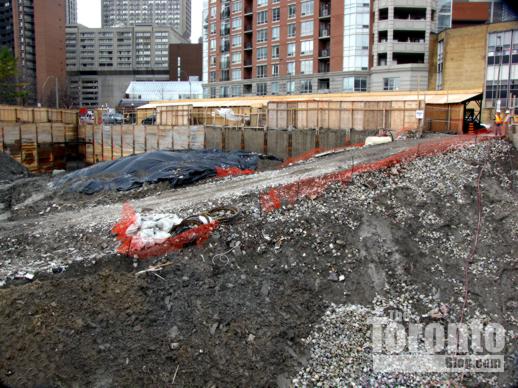
April 23 2011: The Milan condo tower excavation entrance ramp off Church Street
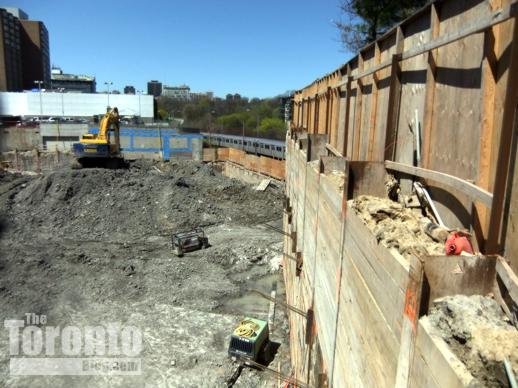
May 5 2011: A view of the Milan excavation from the site’s southeast corner on Church Street, as a subway train passes the east side of the construction area.
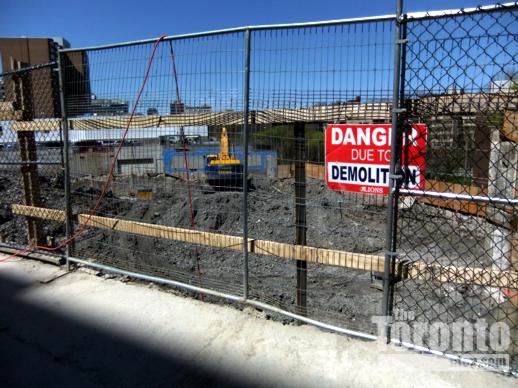
May 5 2011: Church Street view through security fencing toward the northeast corner of the Milan condo tower construction site
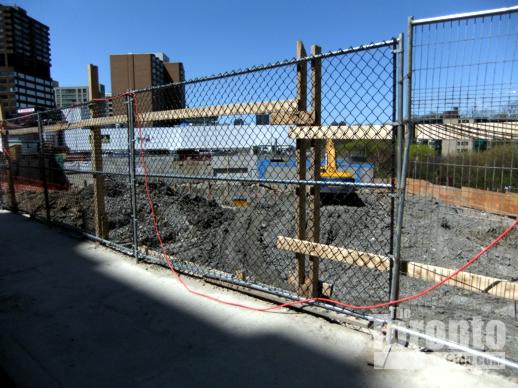
May 5 2011: Looking north from Church Street toward the Canadian Tire store next to the Milan condo construction zone
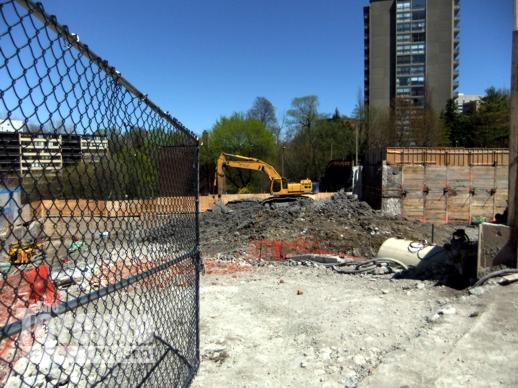
May 5 2011: view toward the east side of the Milan site from the Church Street construction entrance ramp
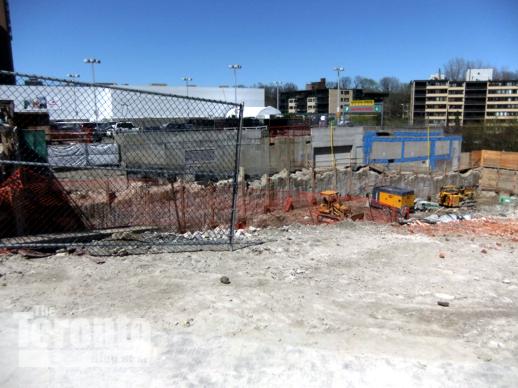
May 5 2011: Church Street view of the Milan site, looking northeast
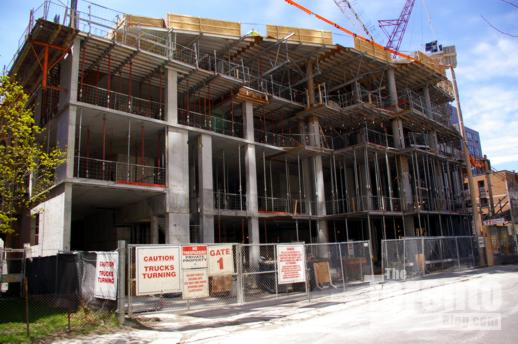
April 30 2011: Construction progress at the Seventy Seven Charles West condos viewed from Charles Street
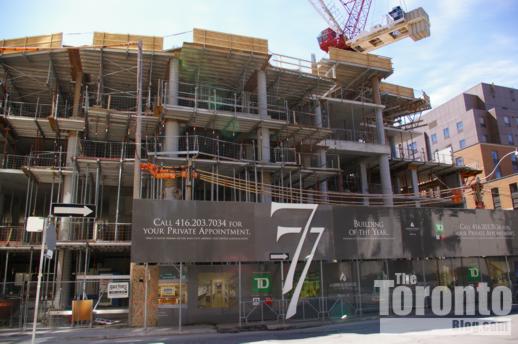
April 30 2011: Seventy Seven Charles West condos viewed from the corner of St Thomas and Charles Streets
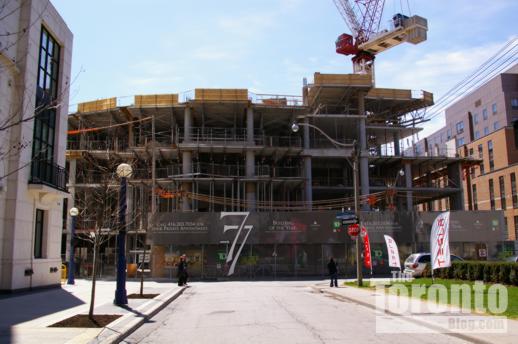
April 30 2011: Looking south on St Thomas Street at the Seventy Seven Charles West condos

April 22 2011: A window washer descends the south side of the 29-storey One St Thomas condo tower, which sits directly across Charles Street from the Seventy Seven Charles west condo construction site
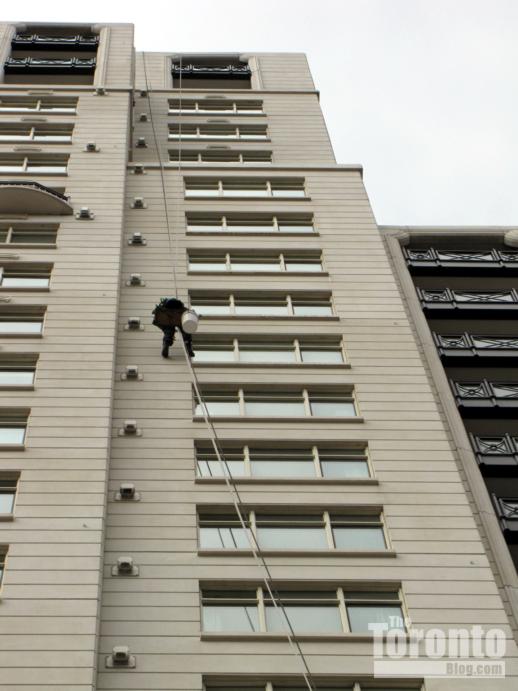
April 22 2011: The cleaner works his way down the limestone-clad wall
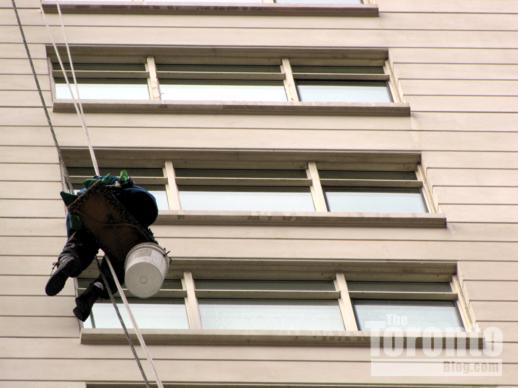
April 22 2011: His job perk is a view inside some of the city’s most exclusive luxury condos
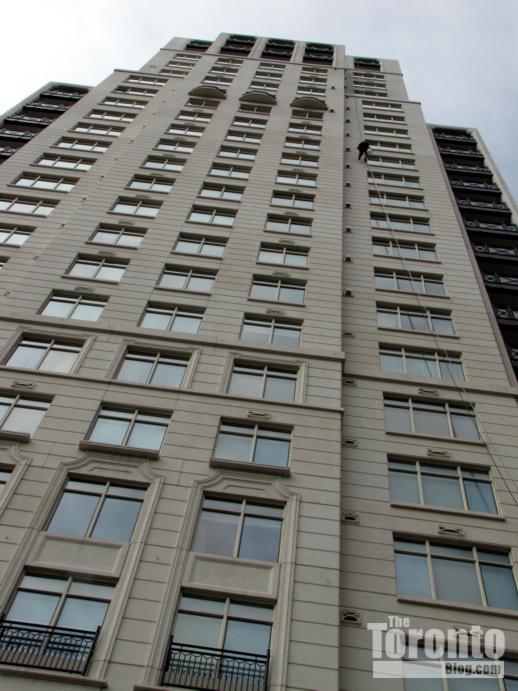
April 22 2011: The tower, which evokes highrise buildings from 1920s and 1930s-era New York City, was designed by Robert A.M. Stern Architects
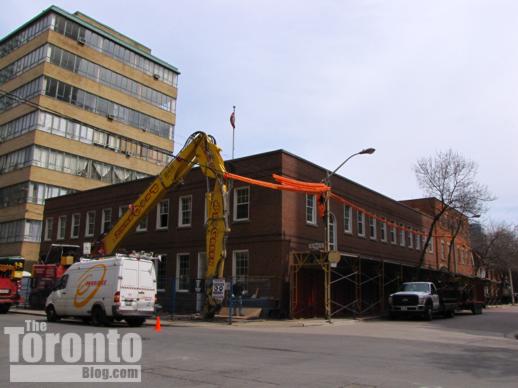
May 6 2011: Hoarding is installed along St Nicholas Street and heavy machinery positioned on St Mary Street as crews prepare to demolish buildings where the Nicholas Residences condo tower will be constructed
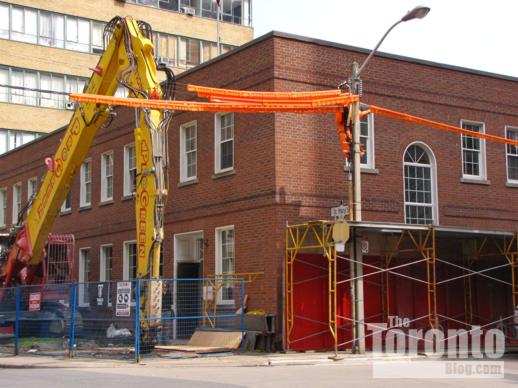
May 6 2011: This building was formerly home to Regis College, the Jesuit Graduate Faculty of Theology at the University of Toronto. The interior has been gutted, and demolition of the brick exterior is imminent
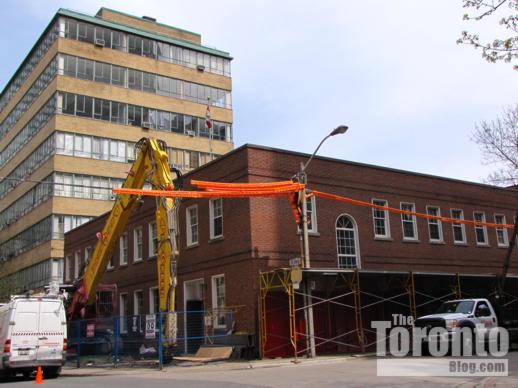
May 6 2011: Nicholas will rise 35 storeys next to the Church of Scientology Toronto building, left, at the corner of Yonge & St Mary Streets
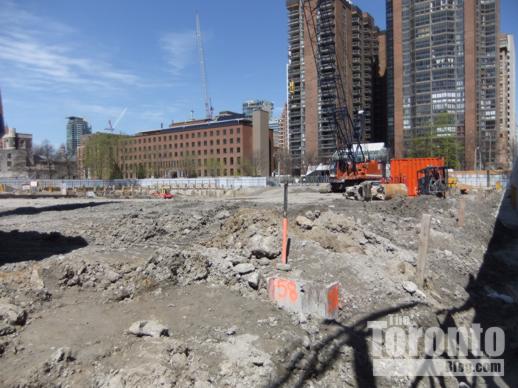
April 30 2011: Bay Street view of excavation progress at the U Condos construction site, looking northwest toward hoarding along St Mary Street. The construction crane for the Seventy Seven Charles West condo building rises behind Loretto College, the 6-storey brick building toward the upper left of the photo.
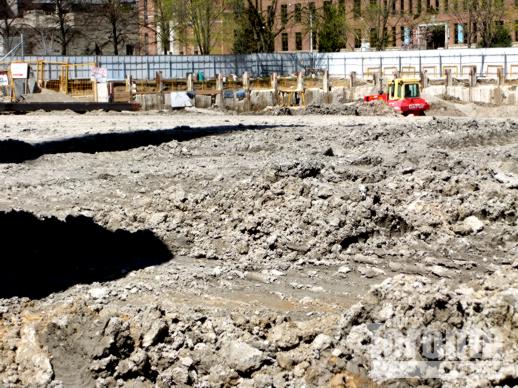
April 30 2011: Looking from Bay Street toward excavation machinery at the northwest corner of the U Condos construction site
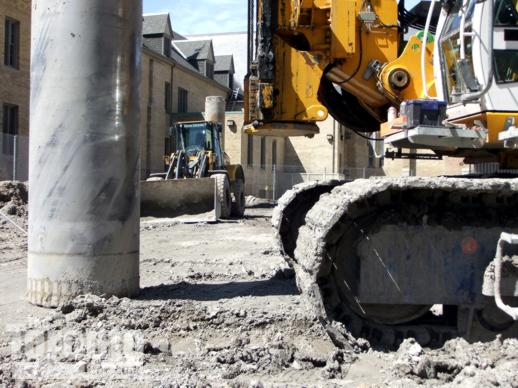
April 30 2011: A shoring machine on the U Condos construction site
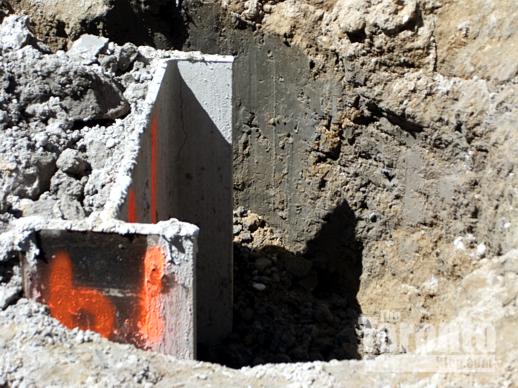
April 30 2011 A steel I-beam sunk into the ground to help shore up the huge U Condos site for excavation and foundation construction
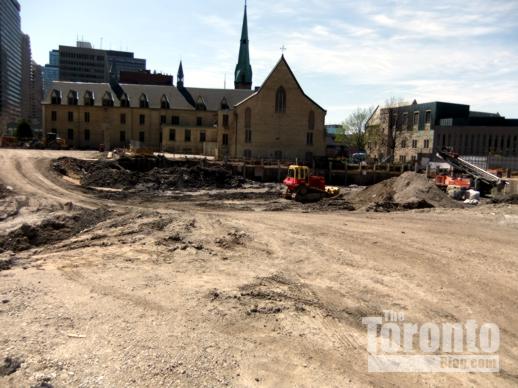
April 30 2011: Southward view from St Mary Street of excavation progress on the U Condos construction site
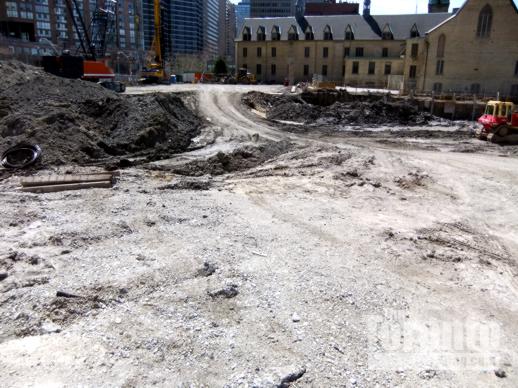
April 30 2011 St Mary Street view toward the southeast corner of the U Condos construction site
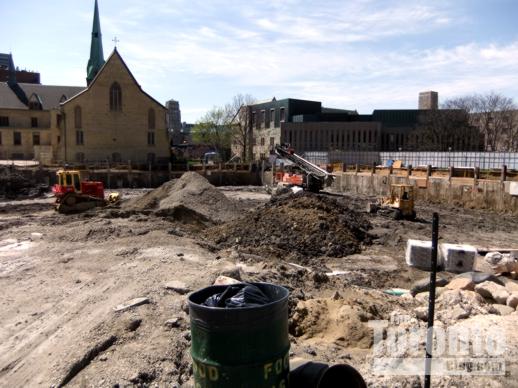
April 30 2011 St Mary Street view toward the southwest corner of the U Condos construction site
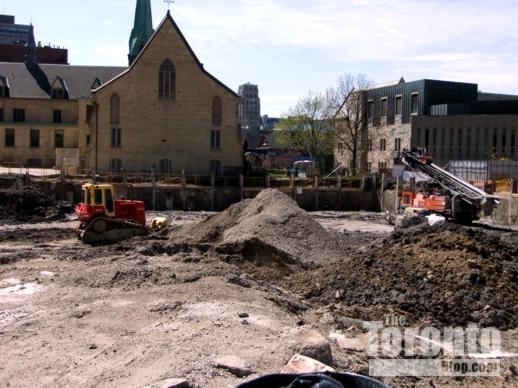
April 30 2011 St Mary Street view toward the southwest corner of the U Condos construction site
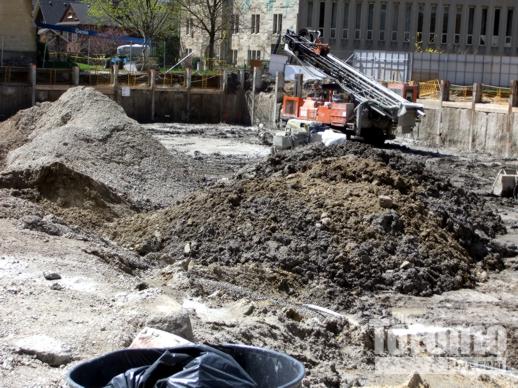
April 30 2011: A shoring machine in the SW corner of the U Condos site





