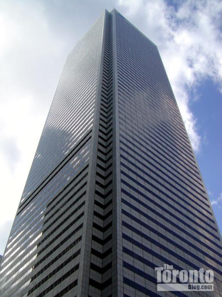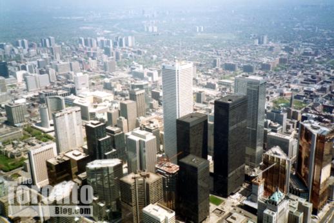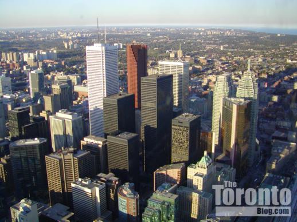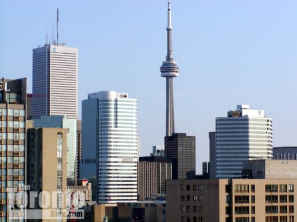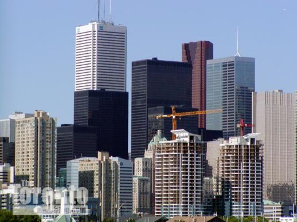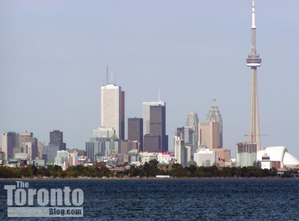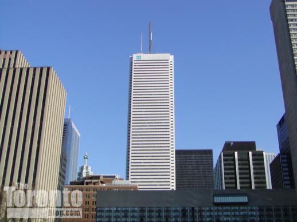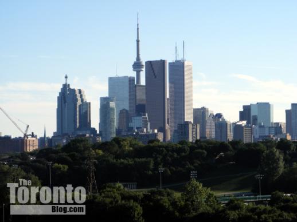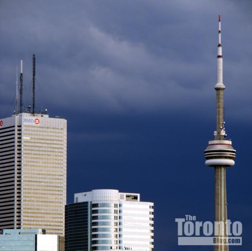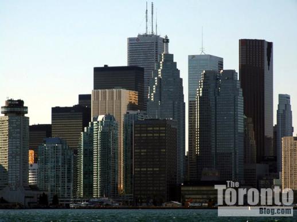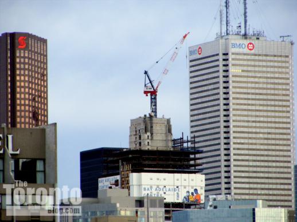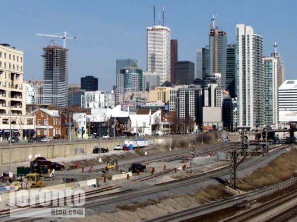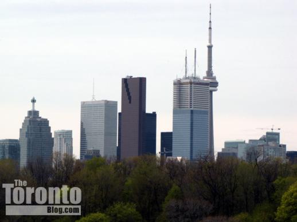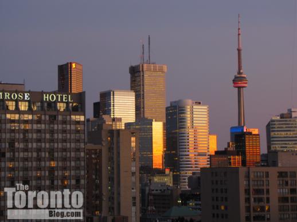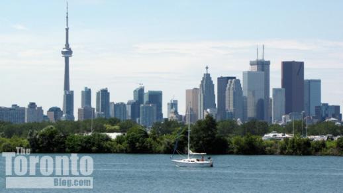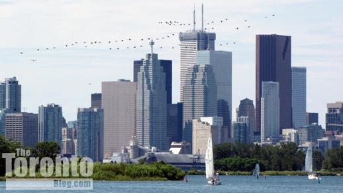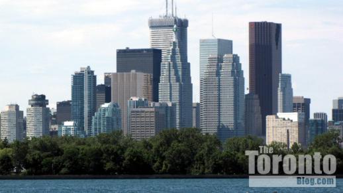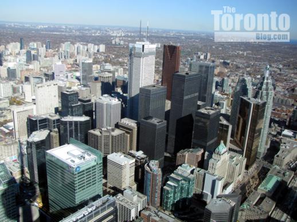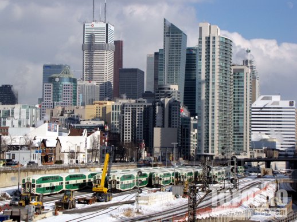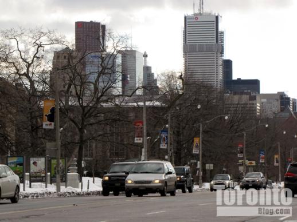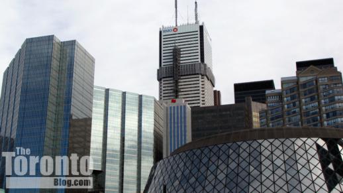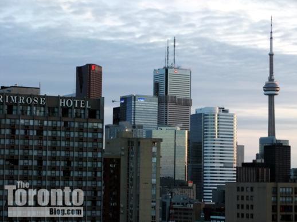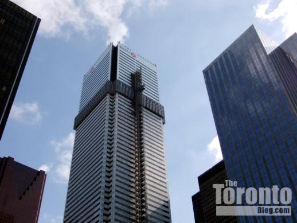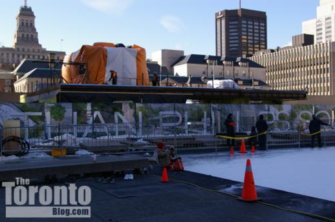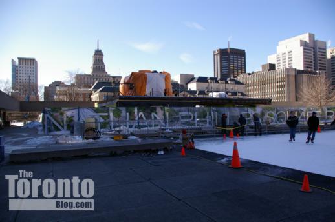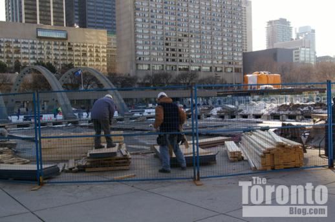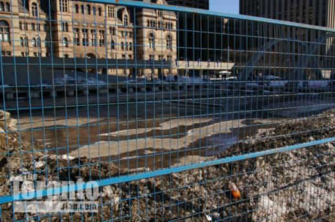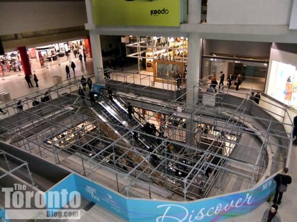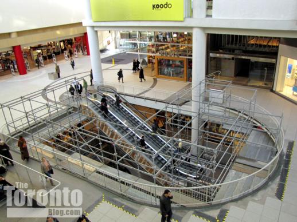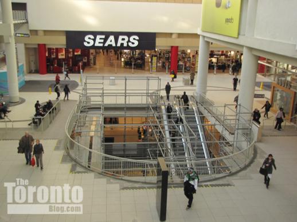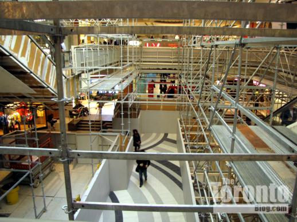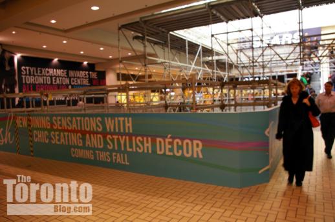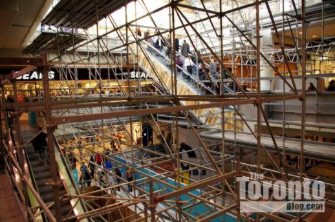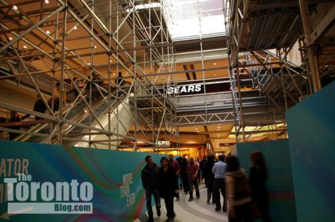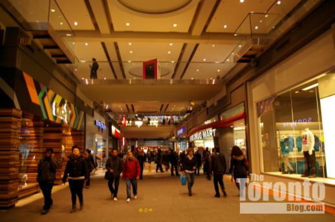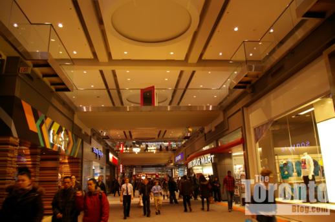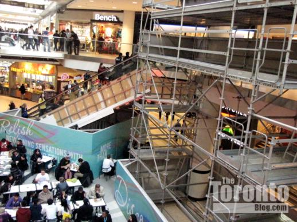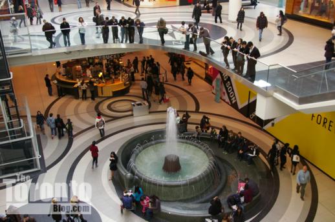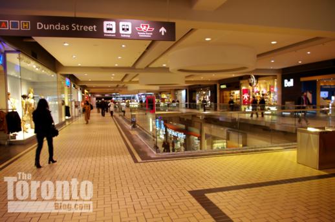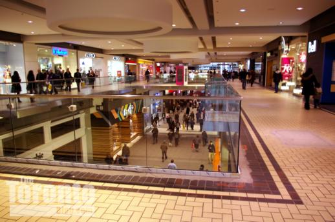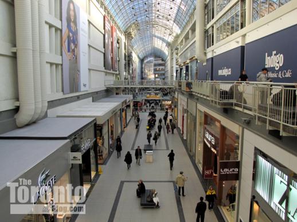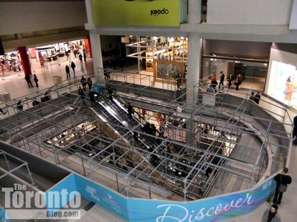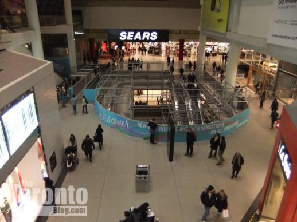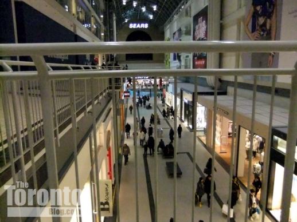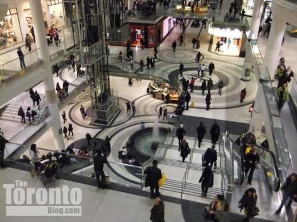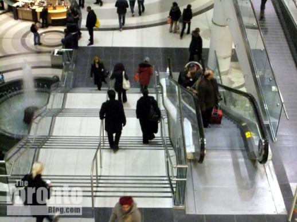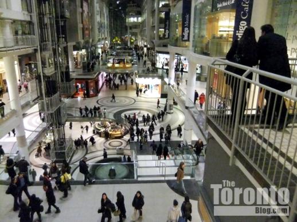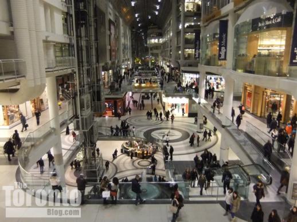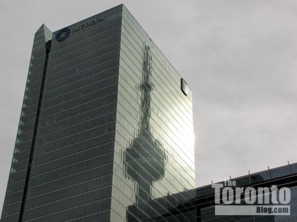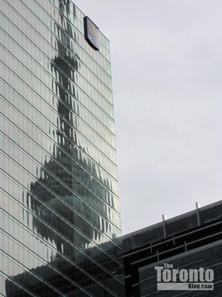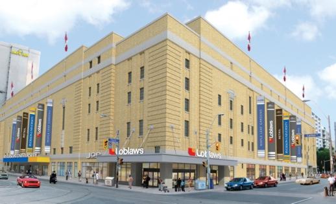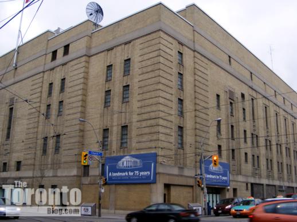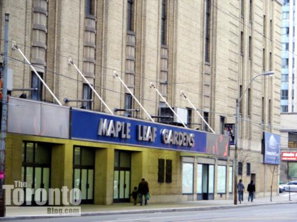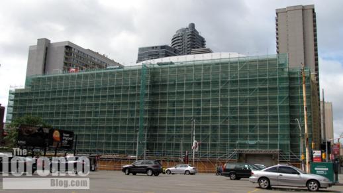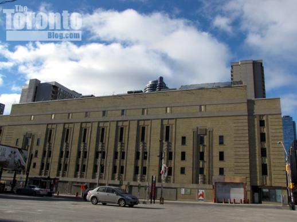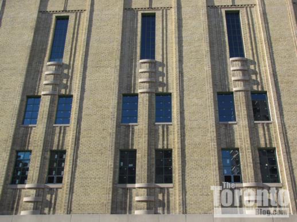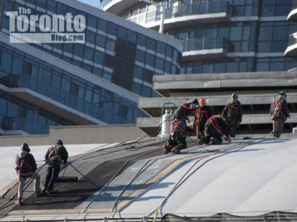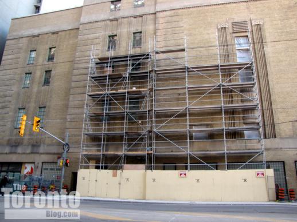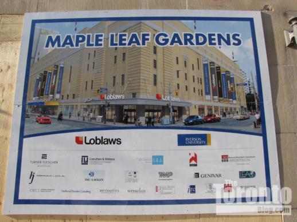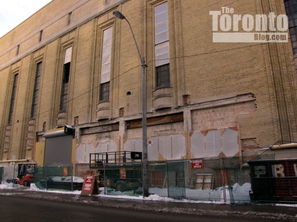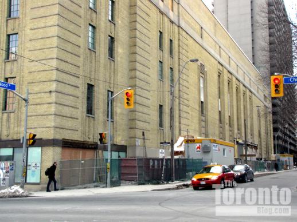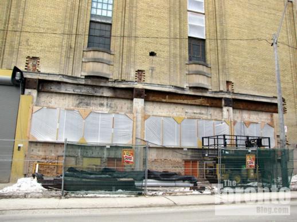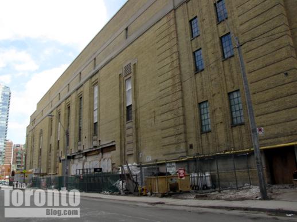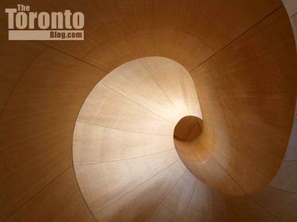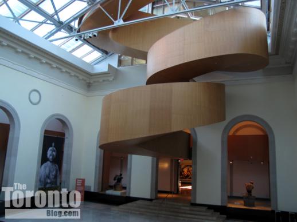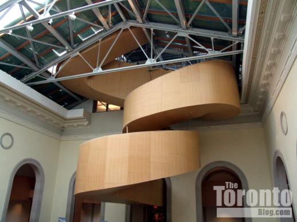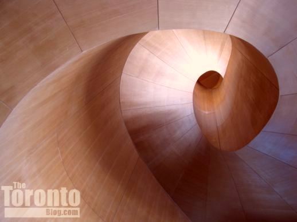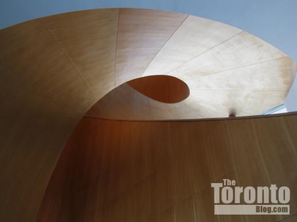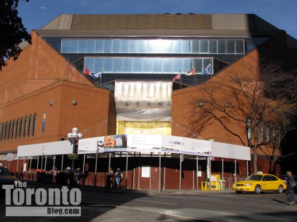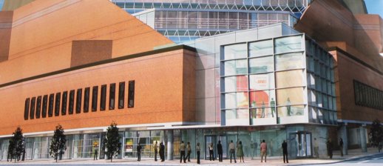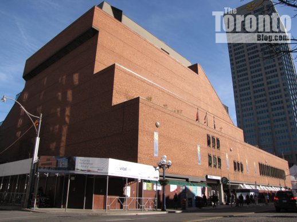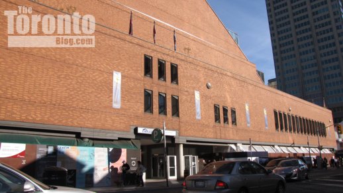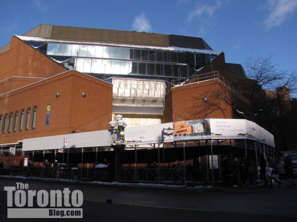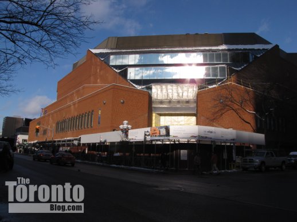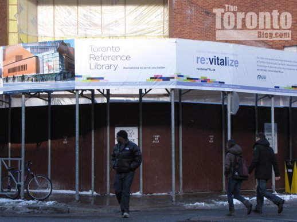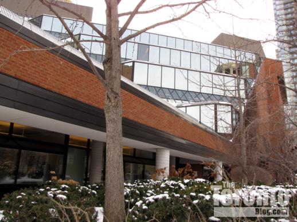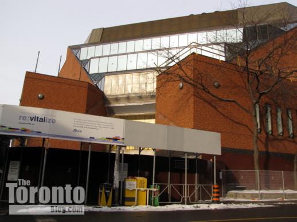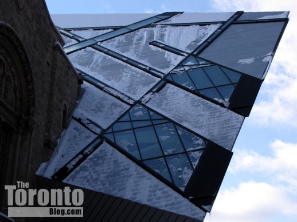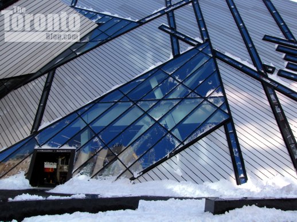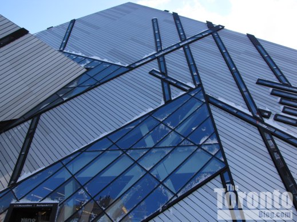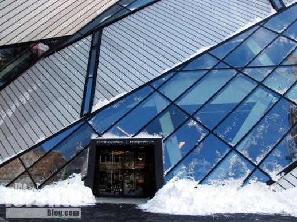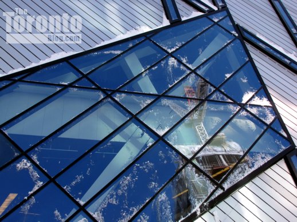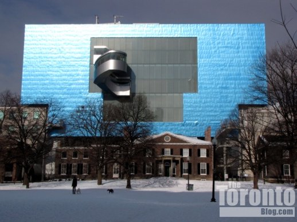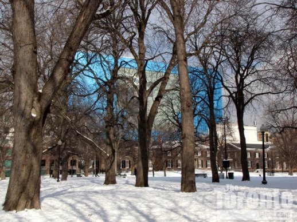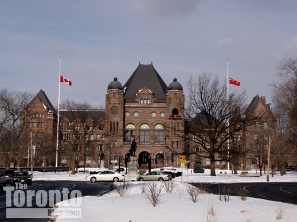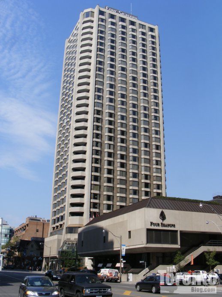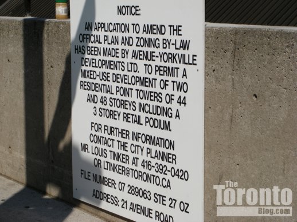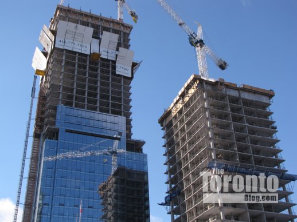Canada’s tallest office tower, the 72-storey First Canadian Place, is seen in a photo shot on April 9 2004
Standing tall: First Canadian Place has always had a strong presence on the Toronto skyline, thanks to its height and its crisp white Carrara marble curtain wall exterior. But time and weather have taken their toll on the stately tower, and its owner is undertaking a $100 million project to replace the 45,000 discoloured and deteriorating marble tiles with fritted glass panels (see the post above for further details on that endeavour).
First Canadian Place still stands out on the skyline — it just doesn’t look as brilliant as it once did. But once work crews finish installing its full new glass facade, possibly by the end of this year, the 72-storey tower will gleam once again.
Below is a pic I took of First Canadian Place and the Financial District while visiting the CN Tower shortly after I moved to Toronto in 1983. I took the other photos below that at various times over the past 10 years.
Summer 1983: CN Tower view of First Canadian Place and the Financial District
September 30 2001: First Canadian Place has some new company on the skyline
July 21 2001: First Canadian Place and the CN Tower dominate the skyline
August 3 2002: First Canadian Place towers above the Financial District
August 5 2002: Humber Bay view of First Canadian Place
May 11 2004: First Canadian Place viewed from Nathan Phillips Square
July 4 2007: A Riverdale Park view of First Canadian Place and its neighbours
July 12 2007: First Canadian Place as a thunderstorm approaches
August 4 2007: First Canadian Place has lost its shine, and the discoloured marble wall panels are clearly noticeable on the skyline, even from the Toronto Islands.
August 27 2008: The Bay Adelaide Centre rises near First Canadian Place
March 11 2010: Bathurst Street Bridge view of the Financial District
April 24 2010: When viewed from this location in Riverdale, the bottom two-thirds of First Canadian Place appears to have a bluish grey cladding. That’s actually the Bay Adelaide Centre tower two blocks away.
July 3 2010: First Canadian Place at sunset
August 1 2010: The scaffolding on the top floors of First Canadian Place is obvious even from a distance; here, from Tommy Thompson Park on the Leslie Street Spit
August 1 2010: Another skyline view from the Leslie Street Spit
August 1 2010: Leslie Street Spit view of the skyline
November 2 2010: CN Tower view of the Financial District
January 14 2011: A winter skyline view from the Bathurst Street Bridge
February 12 2011: First Canadian Place viewed from Avenue Road at Bloor Street
February 18 2011: First Canadian Place viewed from the Metro Hall park next to Roy Thomson Hall (bottom right)
March 8 2011: Financial District in early evening
March 14 2011: First Canadian Place and nearby officer towers





