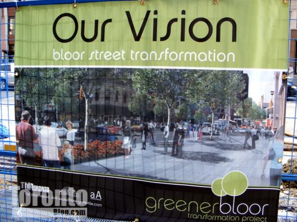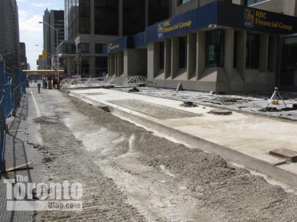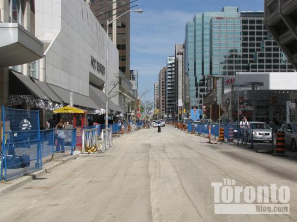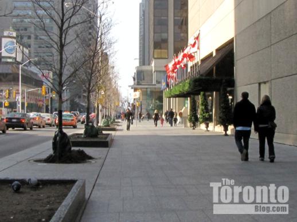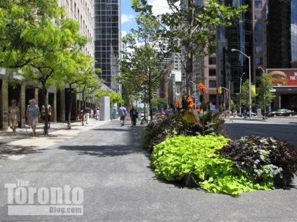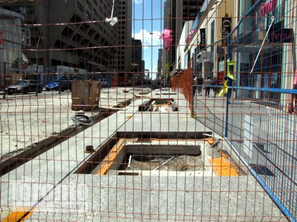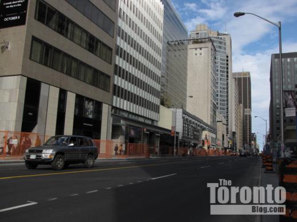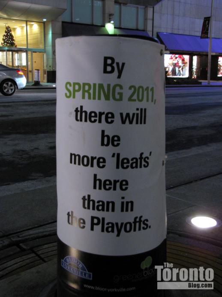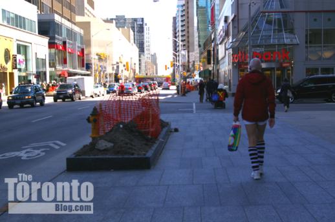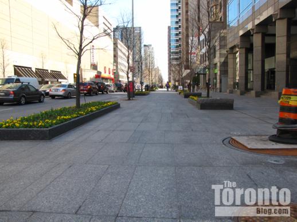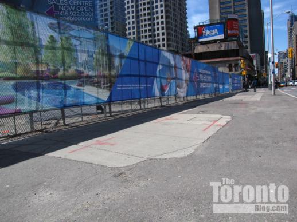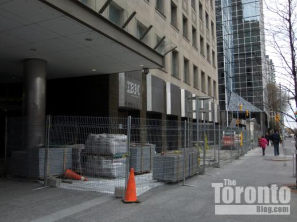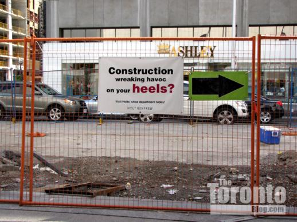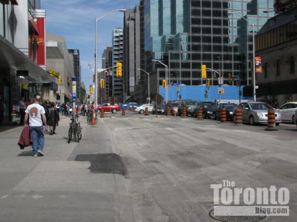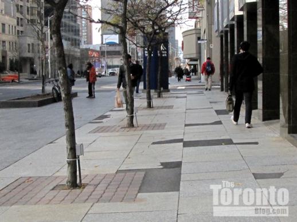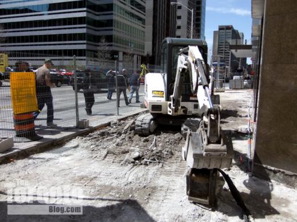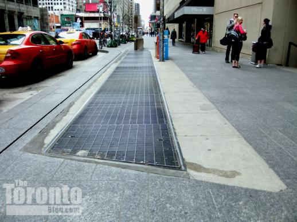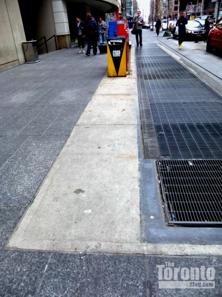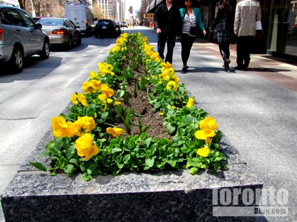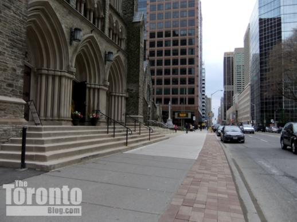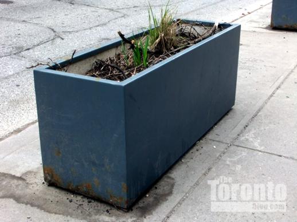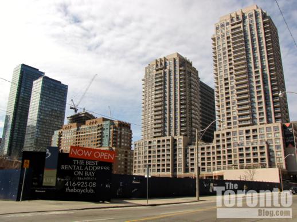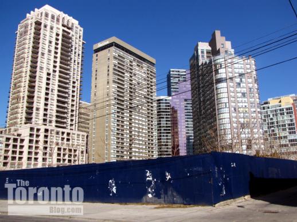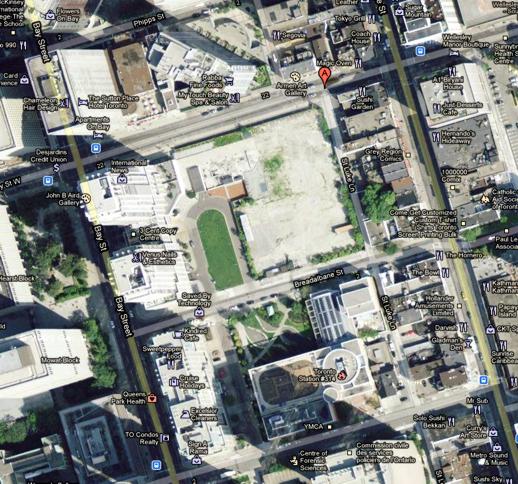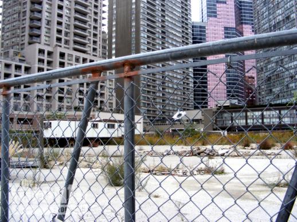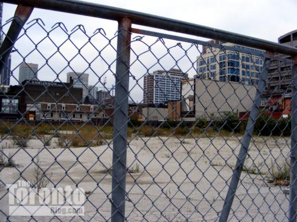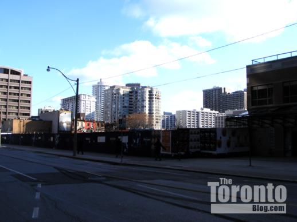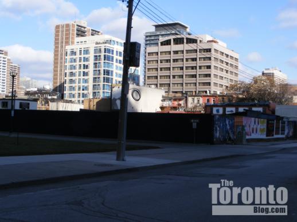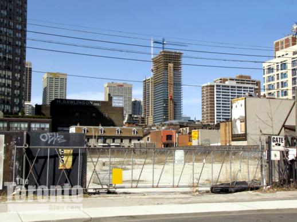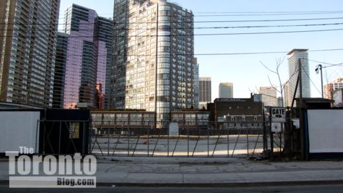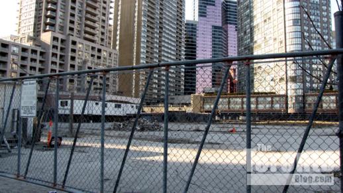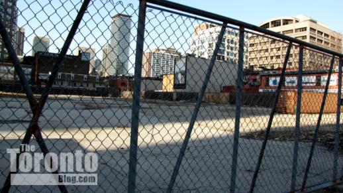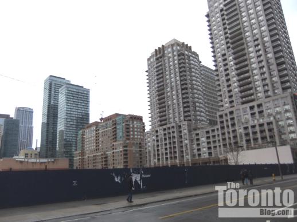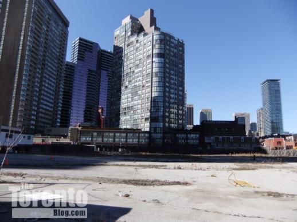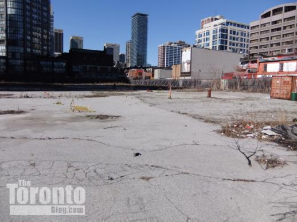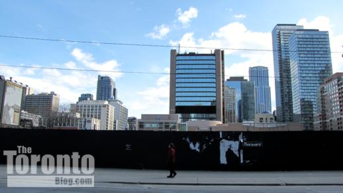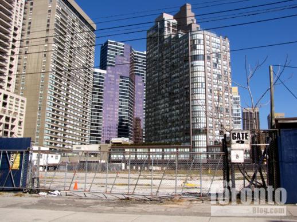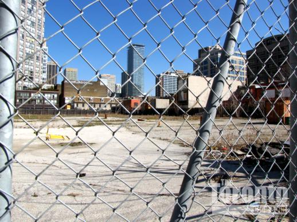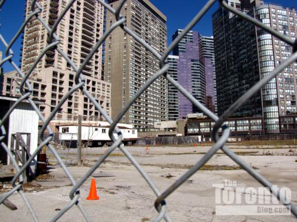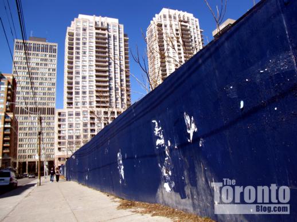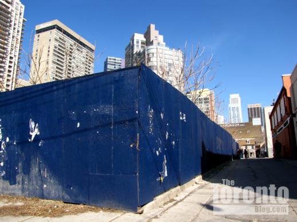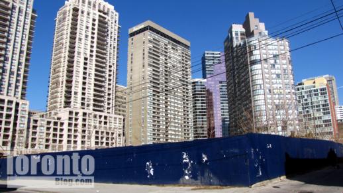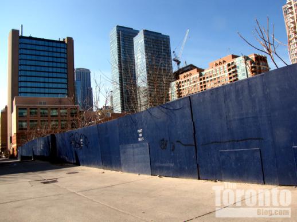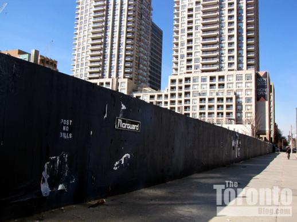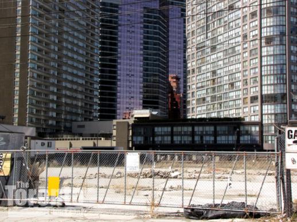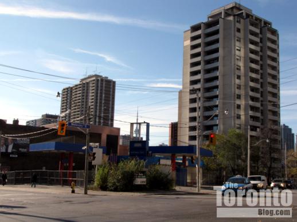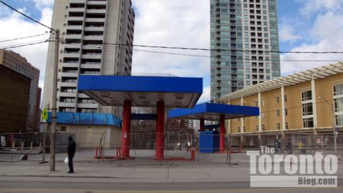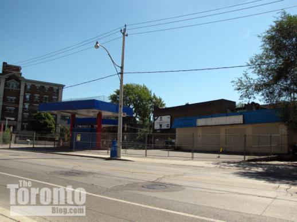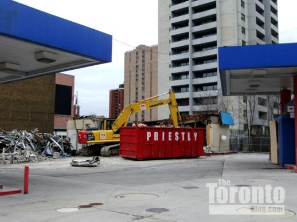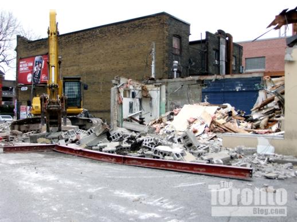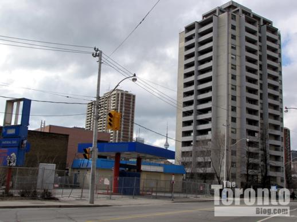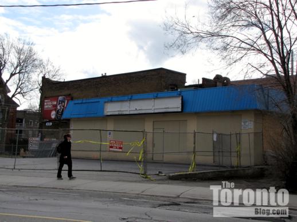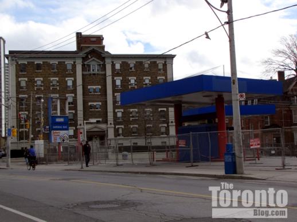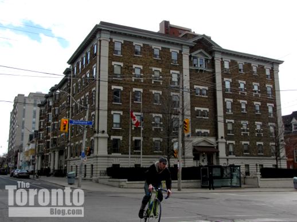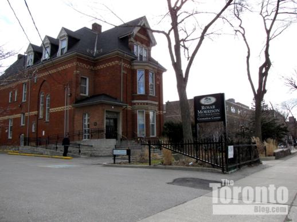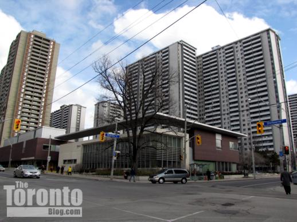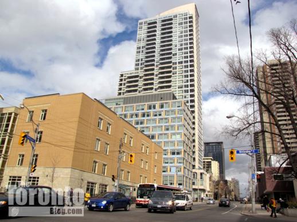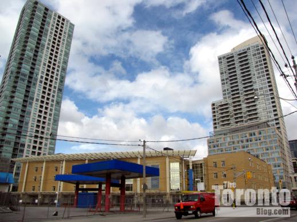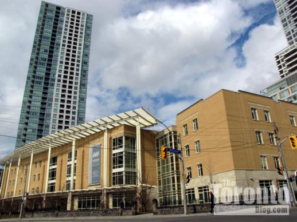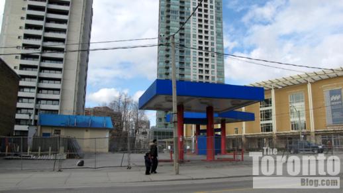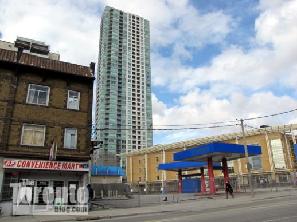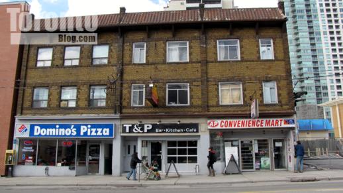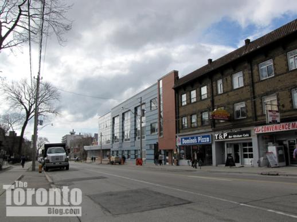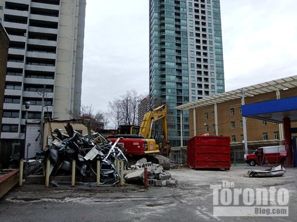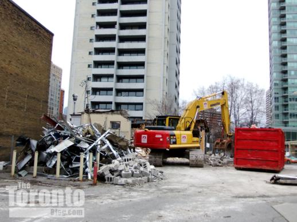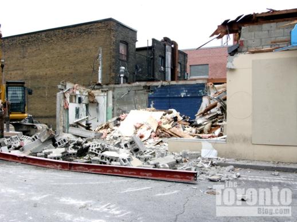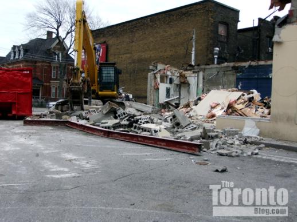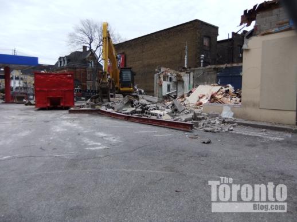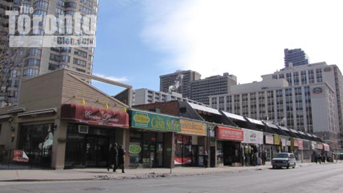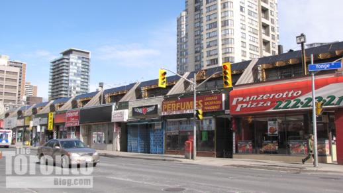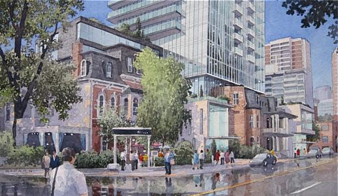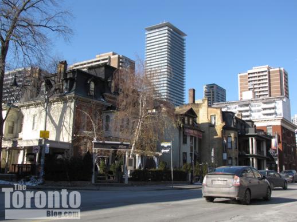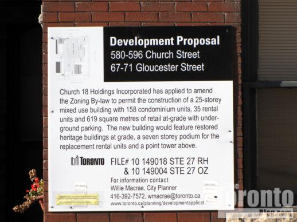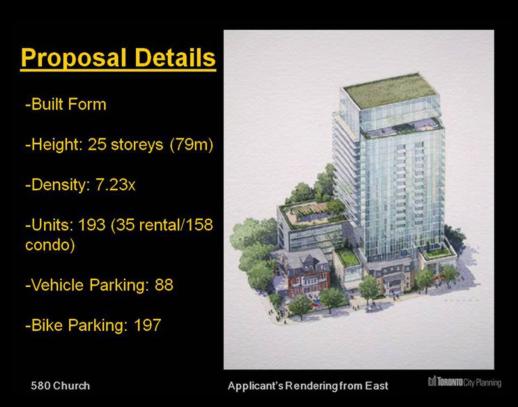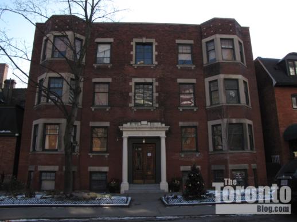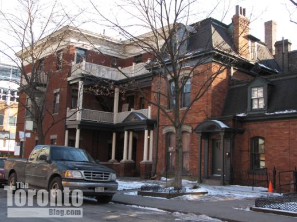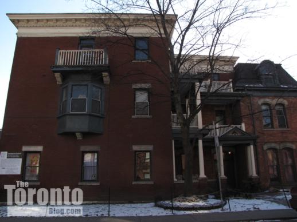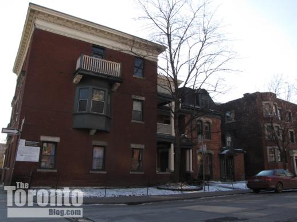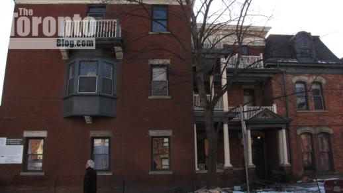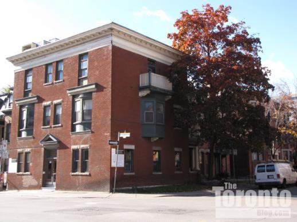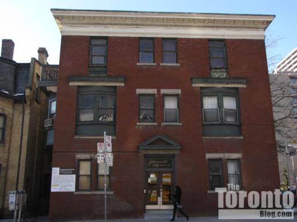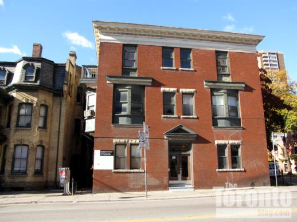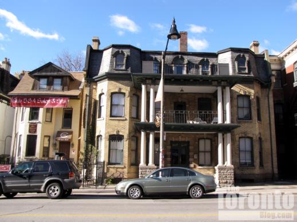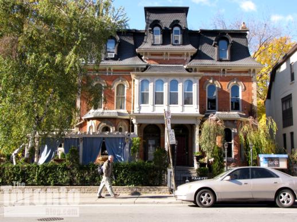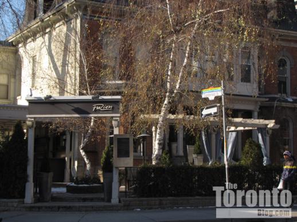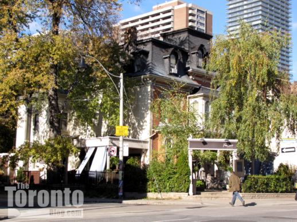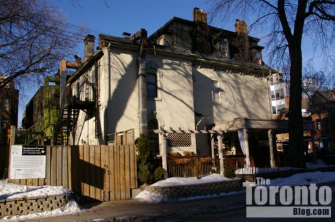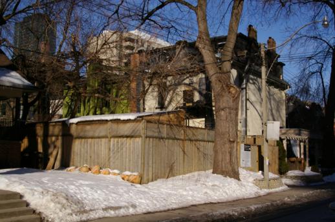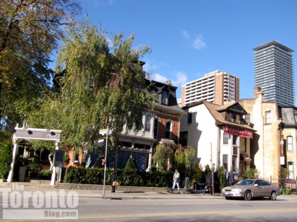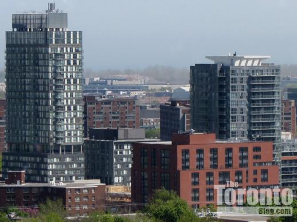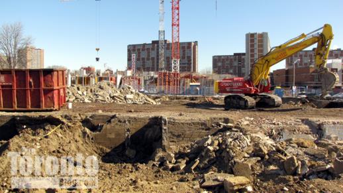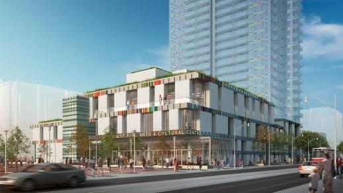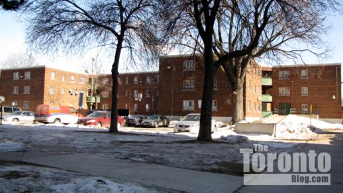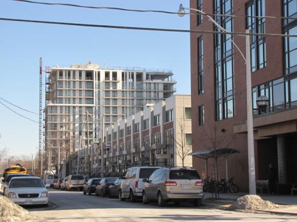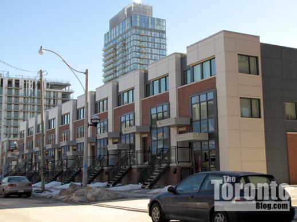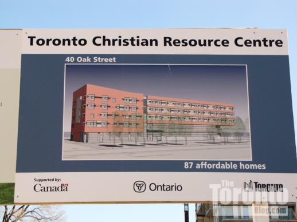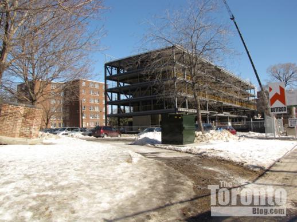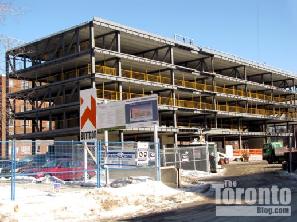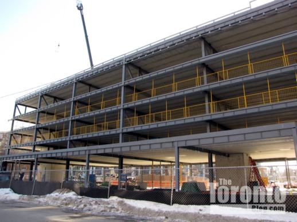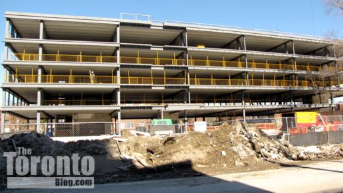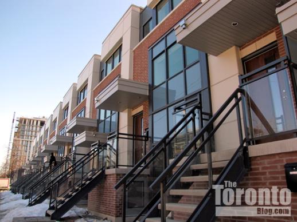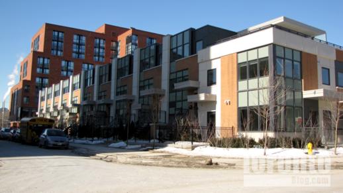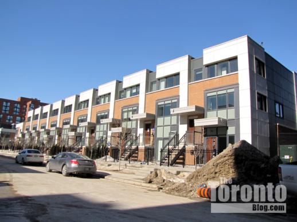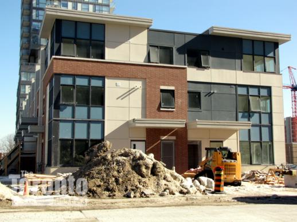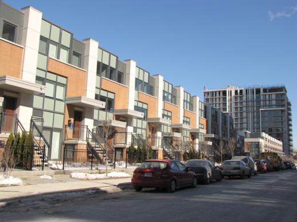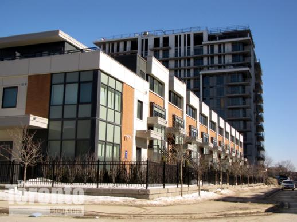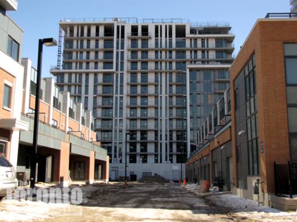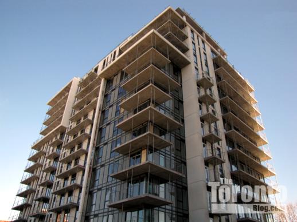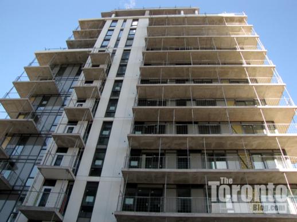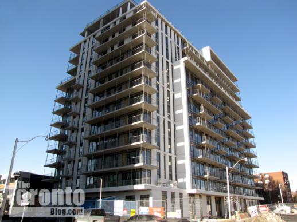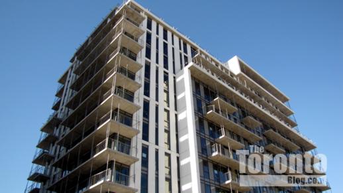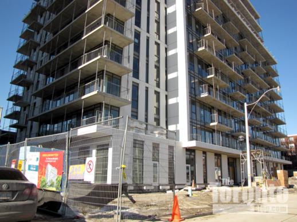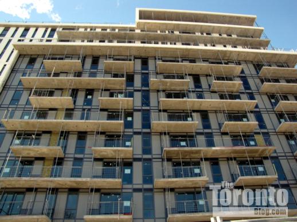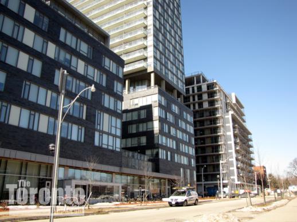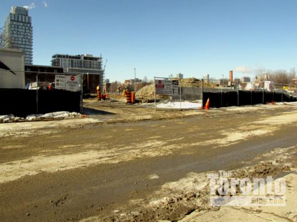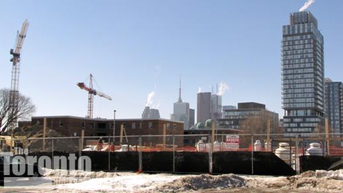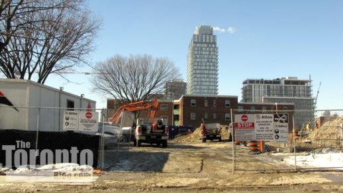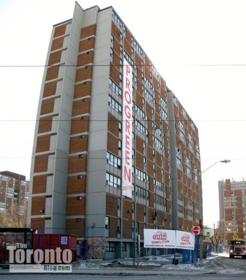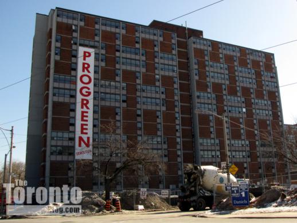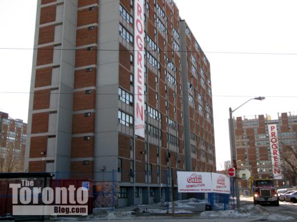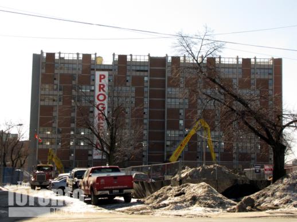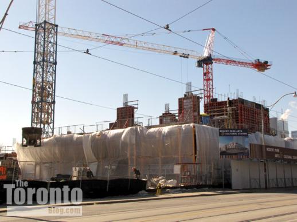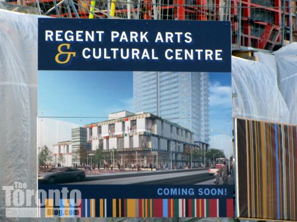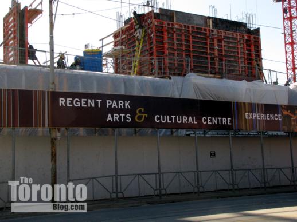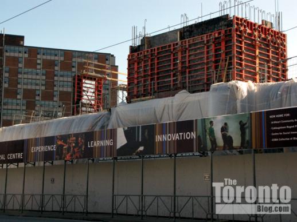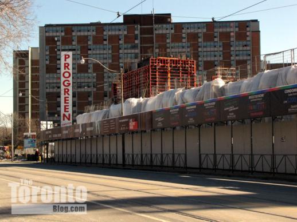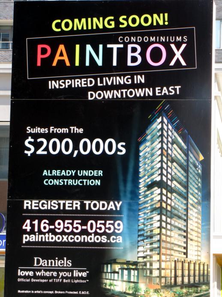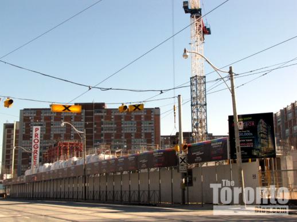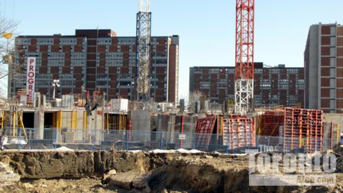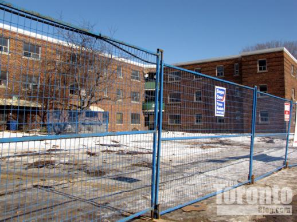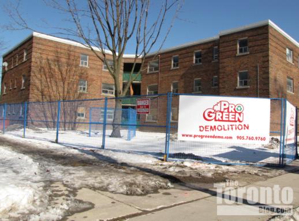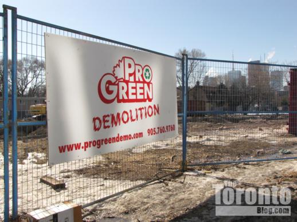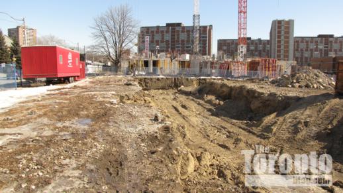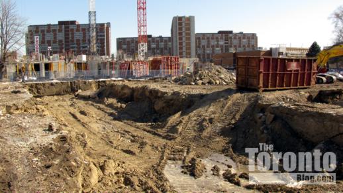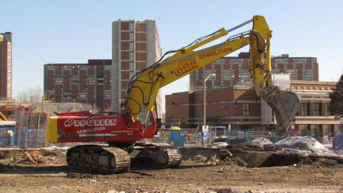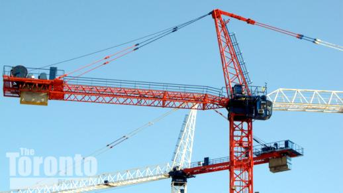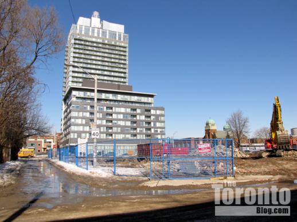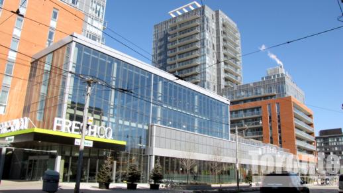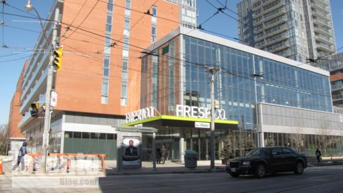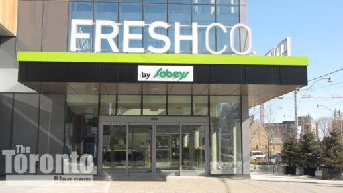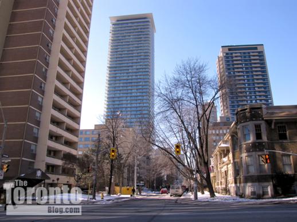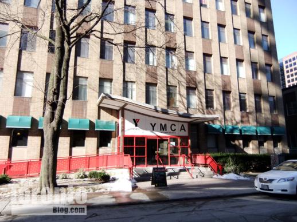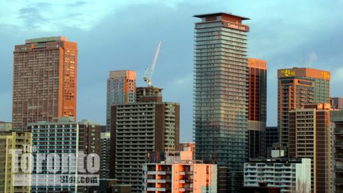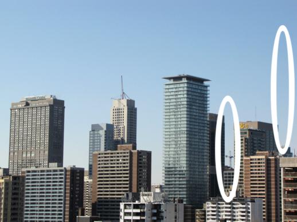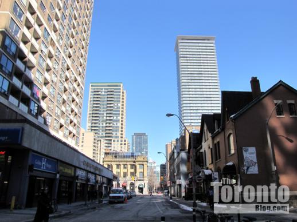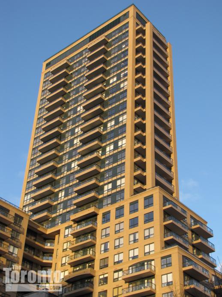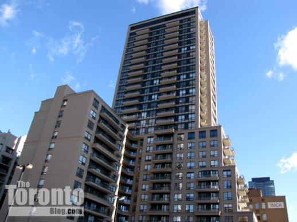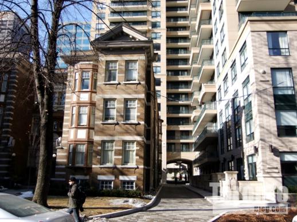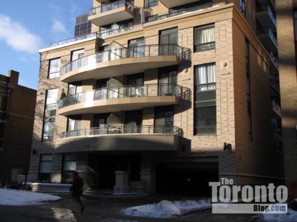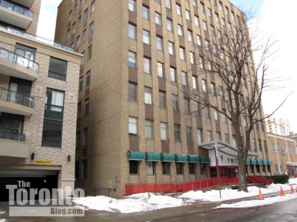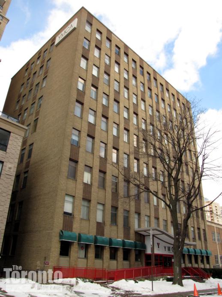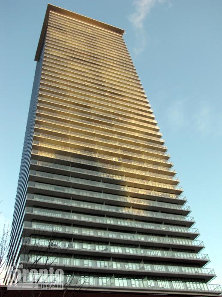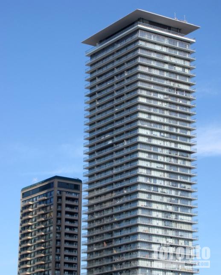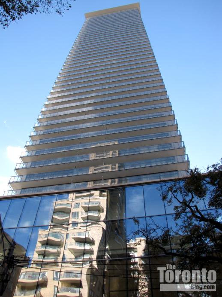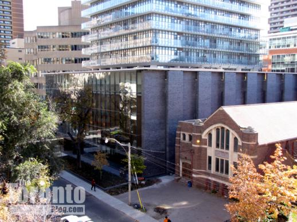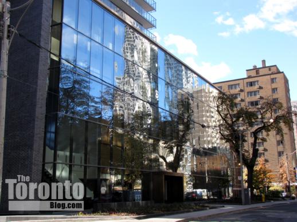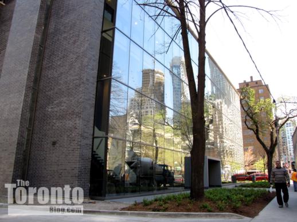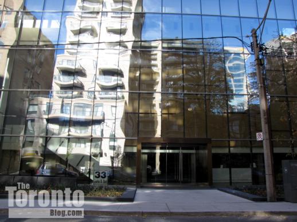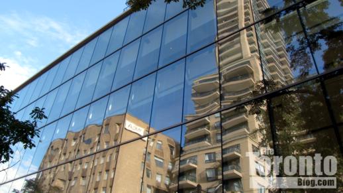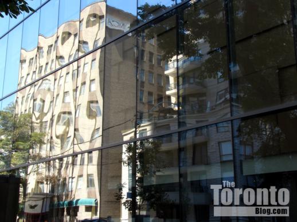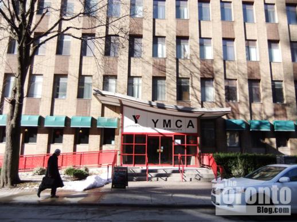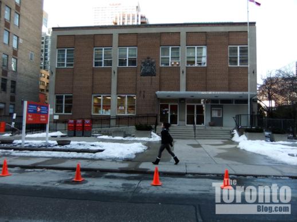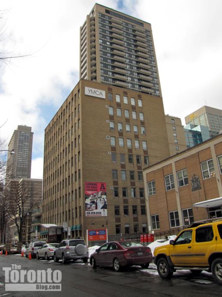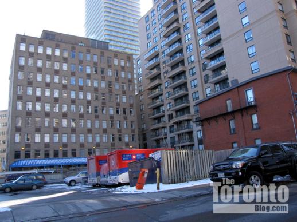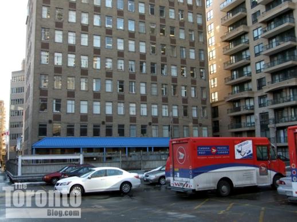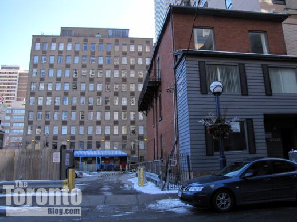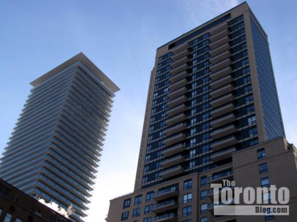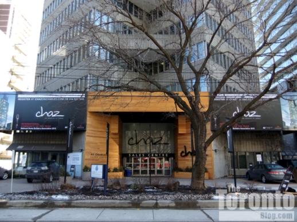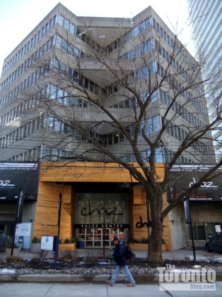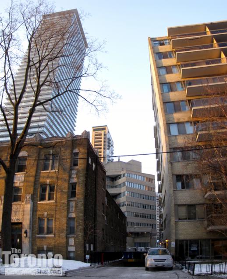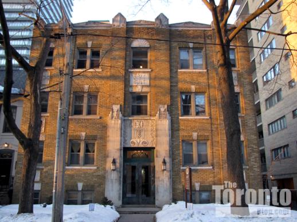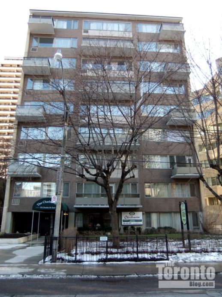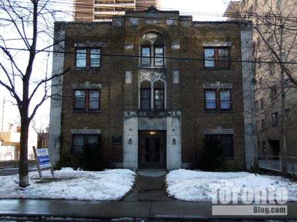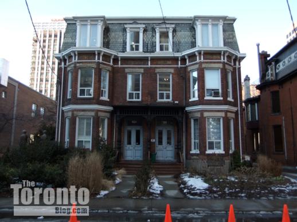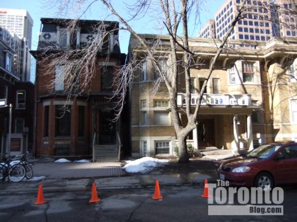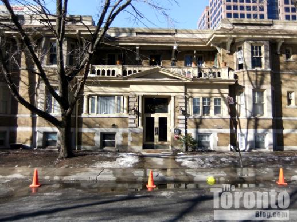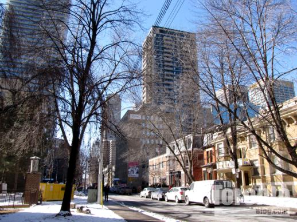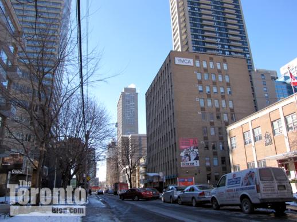September 21 2008: A Bloor Street transformation project banner on security fencing along a construction area near the corner of Bloor & Church Street
May 13 2009: Sidewalk construction outside the Hudson’s Bay Centre
May 13 2009: Bloor Street traffic is squeezed down to two lanes during construction activity outside the Holt Renfrew Centre
November 22 2009: The transformed streetscape outside the Hudson’s Bay Centre
July 25 2010: Bloor Street East looks beautiful with new sidewalks, trees, lush plants and gorgeous flowers between Park Road and Church Street…
… but on the same day, it’s a different story west of Yonge Street, where there is still a huge construction zone in front of the Holt Renfrew Centre
October 3 2010: Construction between Bellair Street and Avenue Road
December 21 2010: This tongue-in-cheek sign at a tree planting location got only one thing right: The Toronto Maple Leafs didn’t make it to the Stanley Cup Playoffs. But as of May 1, there still weren’t any new “leafs” on Bloor Street
April 30 2011: Trees should soon be planted outside the Manulife Centre
April 30 2011: The cheery spring flowers brighten the south side of Bloor between Yonge and Church, but some trees still haven’t been planted…
…while the long stretch of sidewalk adjacent to the site of the future One Bloor condo tower won’t be replaced until construction is finished. That means a few more years of waiting before the Bloor Street transformation is complete…
…but at least the long-overdue sidewalk replacement outside 120 Bloor Street East, seen here on May 1, will be finished soon
Mink Mile Makeover: After four long years of digging, delays and detours, controversy, cost-overruns and even courtroom drama, the $25 million Bloor Street Transformation Project is nearing completion. With luck, the Mink Mile will look marvellous during the big “red carpet” street party that the Bloor-Yorkville Business Improvement Area (BIA) will be throwing on June 19 to celebrate the new streetscape. I will be among countless Torontonians breathing a collective huge sigh of relief when the City and the BIA confirm that the project is finally finished. After all, it’s about time!
The upscale shopping section of Bloor Street has desperately needed a major makeover for years. The drab streetscape with its narrow white concrete curbs and pavement looked cheap, not chic, and totally lacked any sense of importance, elegance or sophistication — characteristics one would expect for an area that’s often described as Canada’s “premiere” shopping street. Its banal appearance didn’t complement the beautiful luxury goods and fashion boutiques lining both sides of the boulevard. And it certainly didn’t suggest that Toronto is the world-class city it constantly claims and aims to be. I almost felt embarrassed telling visitors from other countries that Bloor Street was the city’s go-to destination for Prada, Cartier, Louis Vuitton and other high-end luxury retail purveyors. Apart from the expensive shops, there was nothing noteworthy or special about Bloor — it was just a typical, tired-looking downtown Toronto street.
So I was thrilled when I heard that the City and the Bloor-Yorkville BIA were teaming up to revitalize part of the Bloor Street strip, and even happier to see the $20 million project break ground in July 2008. Designed by Peter Clewes of Toronto’s architectsAlliance (in joint venture with Brown + Storey Architects), the two-year project promised to give the City a sophisticated streetscape that would finally match its Mink Mile moniker. I looked forward to seeing the wide granite sidewalks with raised planting beds for trees, flowers and shrubs, the new street furnishings and lighting, and the new public art. I felt it was just what Toronto needed to do to transform Bloor Street into a stylish shopping destination on par with high-end shopping districts in major cities around the world.
The project was scheduled for completion in phases over a two-and-a-half-year period, concluding by the end of 2010. However, in typical Toronto fashion, the transformation work got mired in delays, cost overruns and controversy. The project made headlines early on when several Bloor Street businesses launched a lawsuit against the City and the BIA, claiming in part that the project lacked proper prior community consultation and environment assessments. But as was reported in an October 30 2008 article on insidetoronto.com, the Ontario Divisional Court found no improprieties and ruled the project could proceed. Then construction delays started to drag things out considerably. As the Toronto Star reported on May 12 2010, “unforeseen construction problems” put the project months behind schedule and 23% over budget ($4.5 million). More than half of the cost overrun was blamed on Toronto Hydro, which encountered problems and delays burying hydro chambers under the street.
In November 2010, word went out that the work on Bloor Street had finally finished. In a November 23 2010 story, the online publication Building said the transformation project had been finished just in time for the Christmas shopping season, while in a November 29 2010 press release published on its website, Tourism Toronto stated that “Bloor-Yorkville has enhanced its reputation as Canada’s premiere shopping district with the completion of the Bloor Street Transformation Project.” That news struck me as odd, since I had walked along Bloor Street several times in November and noticed that much work remained to be done. Tree and plant installation had not even started west of Yonge Street, and signs said that wouldn’t happen before spring 2011; meanwhile, a big unrenovated stretch of sidewalk remained as a tremendous eyesore outside the office building at 120 Bloor Street East.
It’s now spring 2011 and there are signs the long-awaited tree and flower planting west of Yonge Street will take place very soon; apparently the BIA is aiming to get all the greenery in the ground by the end of this month. And over at Bloor and Church, crews are finally tackling the ugly section of sidewalk that wasn’t renovated along with the rest of the block.
Though the June 26 street party might suggest the transformation is a done deal, it won’t truly be over for a long time yet. A long section of sidewalk at the southeast corner of Bloor and Yonge hasn’t been touched because that’s where construction is supposed to start sometime later this year or next on the One Bloor condo skyscraper. There’s no point renovating that sidewalk, I suppose, if it’s just going to be covered by hoarding for years and possibly even damaged by construction vehicles and equipment.
Notwithstanding that one missing piece, was the Bloor Street renovation effort really worth the time, trouble, aggravation and pricetag? While I’m sure many frustrated and construction-weary Bloor-Yorkville-area business owners and residents don’t believe so, I think the new streetscape is a wonderful civic investment that will eventually pay off many times over. And even though I don’t patronize those über-expensive designer boutiques, I love walking along the renovated street, and can’t wait to see how it looks and feels this summer once all the trees, plants and flowers are in full bloom.
The only thing I’m not happy to see is the abrupt end of the beautiful streetscape a few dozen meters east of the intersection of Bloor and Church Streets. From there to Jarvis Street and farther east to Sherbourne Street, the street looks dull and, in places, downright tawdry and tacky. The City replaced some dead and dying trees on the south side of Bloor Street with paving stones instead of replacement saplings, and though a few new park benches have been installed on the sidewalks between Church and Sherbourne, ugly and rusting metal planter boxes bring a trailer park trashiness to the eastern end of Bloor. The City should have extended the streetscape improvements all the way to Sherbourne; after all, that intersection is one of the gateways to the exclusive Rosedale residential district. But the City’s failure to do so is typical of its usual half-assed approach to civic improvement. I suppose we’re lucky we wound up with even just a few blocks of attractive, world-class streetscape. We could use a lot more, but this is Toronto, after all.
Below are several more recent photos of Bloor Street.
July 25 2010: Many Bloor Street merchants were furious with the construction delays, but at least Holt Renfrew took matters in stride.
May 13 2009: This photo shows how awful the sidewalk looked before renovations reached the north side of Bloor Street at Yonge Street, outside the CIBC tower.
November 22 2009: Only half of the block between Park Road and Church Street was renovated in 2009; the broken and missing paving stones were left untouched on this wide stretch of sidewalk outside 120 Bloor Street East
April 30 2011: At long last, the eyesore stretch of sidewalk outside 120 Bloor Street East has finally been ripped up, and will be replaced with granite pavers
May 1 2011: The Bloor Street transformation looks wonderful — except outside the Toronto Marriott Bloor-Yorkville Hotel at 90 Bloor East, where a long section of the old concrete sidewalk remains and completely spoils the new streetscape.
May 1 2011: This strip of sidewalk outside the Bloor Street Marriott hotel is a prime example of the City of Toronto’s half-assed approach to civic improvement
April 30 2011: Yellow pansies brighten the southeast corner of Bloor and Church Streets, but the street transformation ends here. From just a few meters past this planter box all the way to Sherbourne Street, the east end of Bloor looks blah.
May 1 2011: Sidewalk renovations didn’t continue along the south side of Bloor Street to either Jarvis or Sherbourne Streets. Instead, the city merely uprooted some dead and dying trees and replaced them with paving bricks, like those seen here outside St. Paul’s Bloor Street Anglican Church at 227 Bloor East.
May 1 2011: A rusting metal planter box on the south side of Bloor Street near Jarvis Street contrasts sharply with the gorgeous granite planters two blocks west





