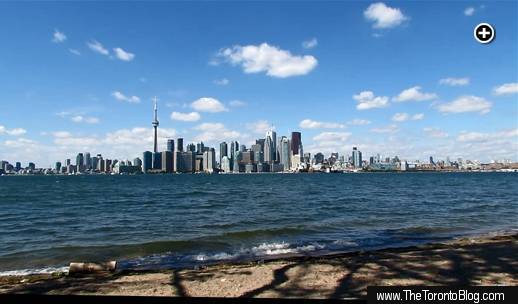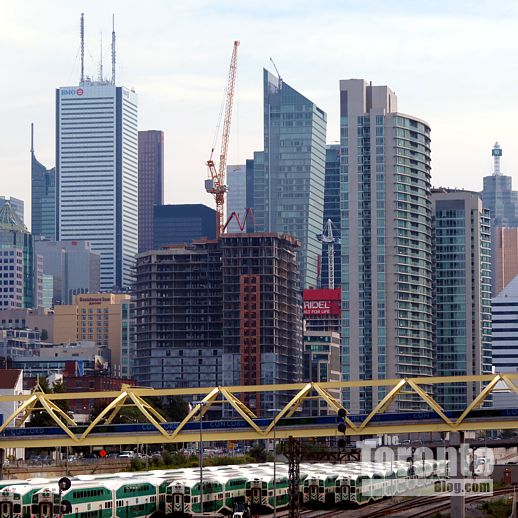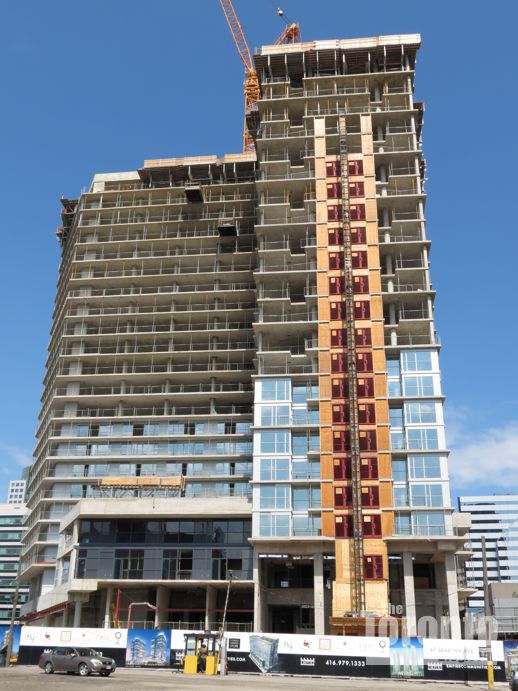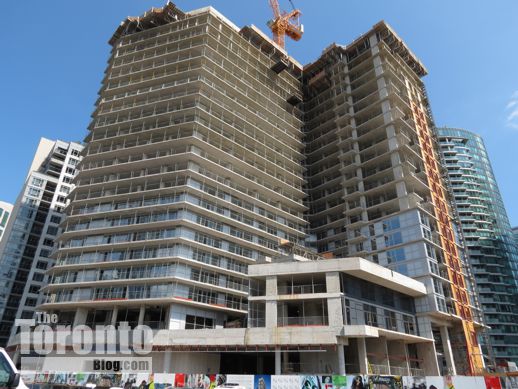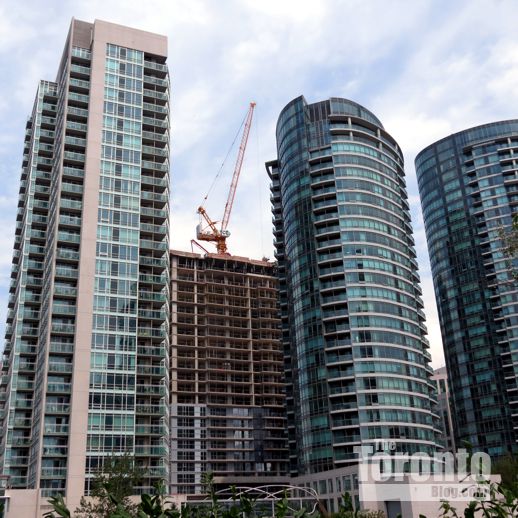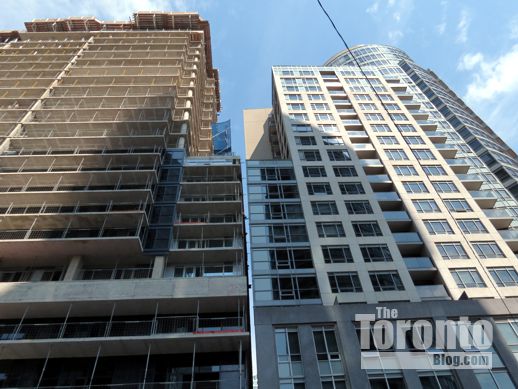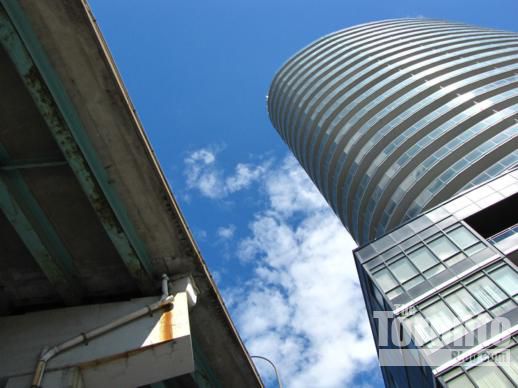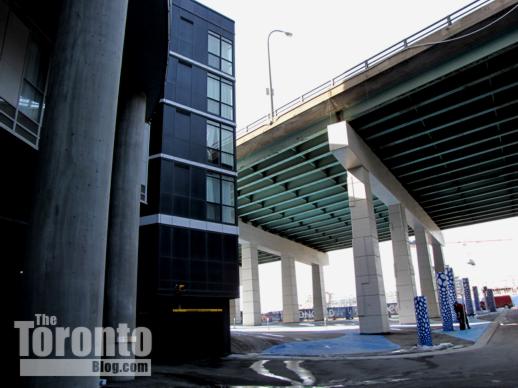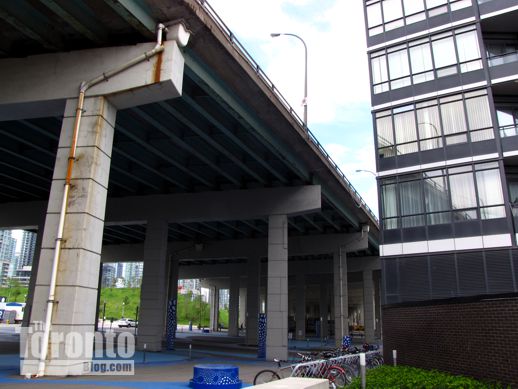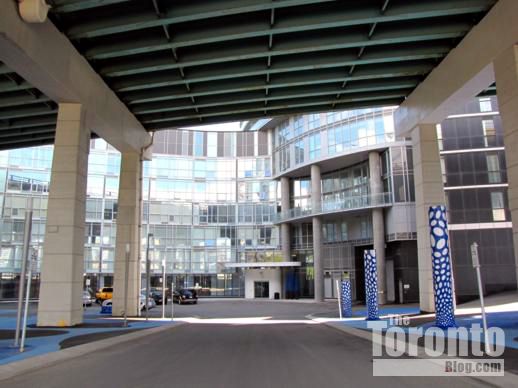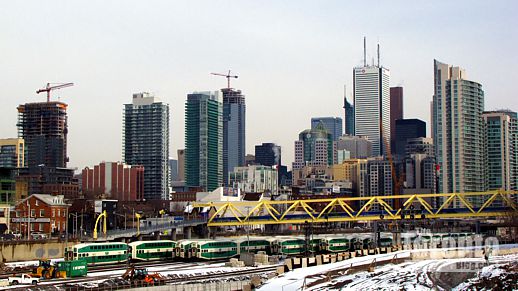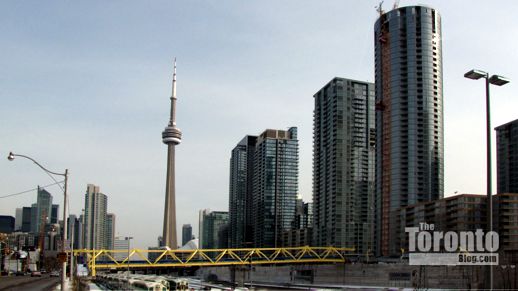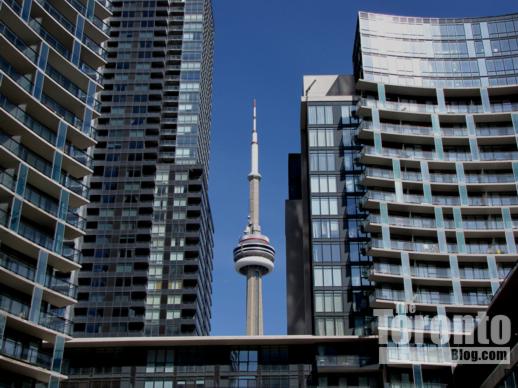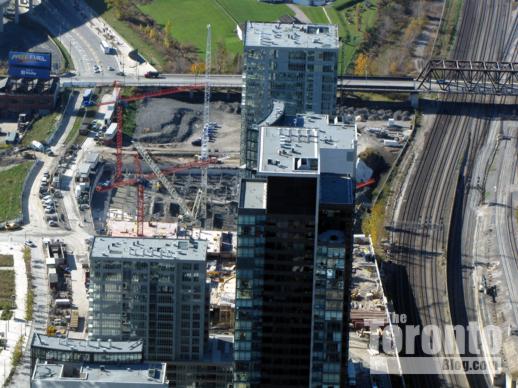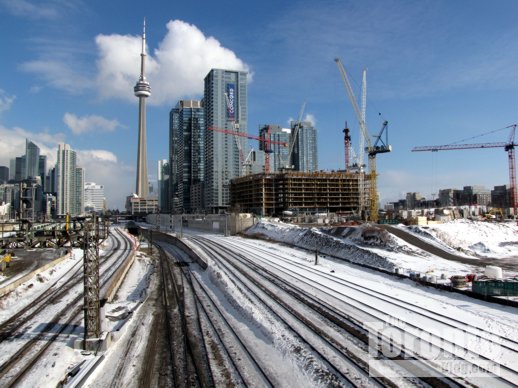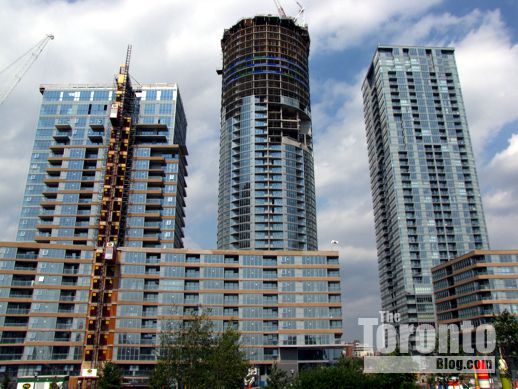
Construction of the Parade condo complex at Concord CityPlace in mid-September. Rising on the railway lands west of the Financial District, the Parade project is just one of approximately 130 condo highrises currently being built in Toronto.
‘Failure’ in 5 to 15 years?: How long will Toronto’s glass-walled condo towers last? That’s one of the intriguing questions being examined in a special three-part investigative series airing this week on CBC News.
The reports, being broadcast on morning radio and early evening news programs, will examine what some experts believe will be the “short-term durability” and potentially staggering long-term maintenance costs for the scores of glass-walled condo towers rising on the Toronto skyline.
In a story posted today on CBC.ca, “Toronto’s glass condos face short lifespan, experts say,” the network quotes a developer who describes glass-walled condos as “‘throw-away buildings’ because of their short lifespan relative to buildings with walls made of concrete or brick.”
Enormous potential repair expenses
“We believe that somewhere between, say, year five and year 15, many, many, many of those units will fail,” David House of Earth Development told CBC. Major problems expected to arise include insulation failures, water leaks and “skyrocketing energy and maintenance costs,” for which condo unit owners would be on the hook. Fixing those problems will entail enormous expense — experts say the glass “skin” of condo towers could have to be completely replaced at a cost of millions of dollars per building. Meanwhile, unit resale values could plunge, further exacerbating condo owners’ financial woes.
The story is one of several articles on the CBC website that examine issues and concerns raised by the city’s continuing condominium building boom. Another, “Throw-away buildings: The slow-motion failure of Toronto’s glass condos,” includes links to a report explaining how thermal windows fail, as well as “The Glass Condo Conundrum,” a paper in which University of Toronto Professor of Building Science Ted Kesik examines the potential liabilities of glass towers.
The series began on CBC News Toronto at 6 p.m. today with an introduction by reporter John Lancaster. On tomorrow’s TV report, the CBC will visit a Toronto condo highrise with an infrared camera to show how much energy is lost through the floor-to-ceiling glass walls. A similar investigative series by Mary Wiens is being featured this week on the CBC Radio show, Metro Morning.
Toronto’s next ghetto?
The CBC report follows on the heels of a provocative November 10 2011 feature story in The Grid TO in which writer Edward Keenan examined concerns that CityPlace could become “Toronto’s next ghetto.”
“This is the nightmare many foresee for CityPlace: Once the blue-green tinted glass buildings begin to age and no longer feel like the cutting edge in urban design, the development will no longer seem attractive to the young, mostly single and childless professionals who are currently moving in. Whoever replaces them will find a densely populated neighbourhood with little to recommend it. Cut off from the city by highways and rail lands, without much in the way of street life, the fear is the buildings will fall into disrepair and the only people who will live in the tiny apartments are families who can’t afford housing anywhere else,” Keenan writes.
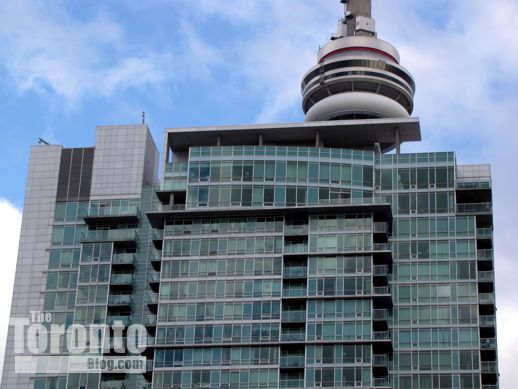
According to the CBC, owners in the CityPlace Optima condo highrise at 81 Navy Wharf Court (seen here in November 2010) are suing the building developer, Concord, for alleged defects in the 9-year-old tower’s glass window wall system





