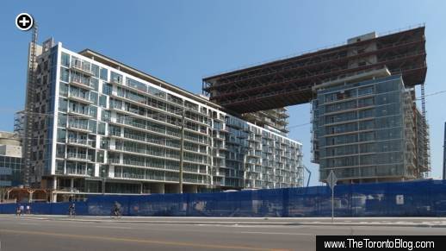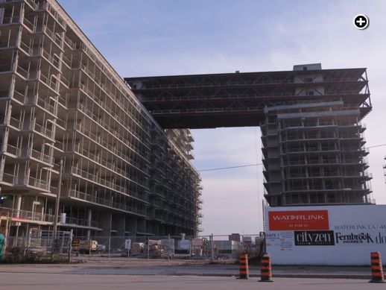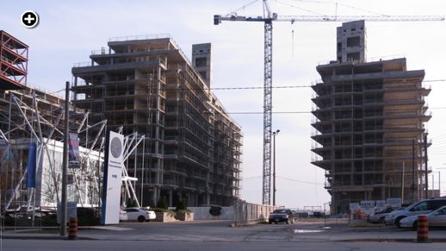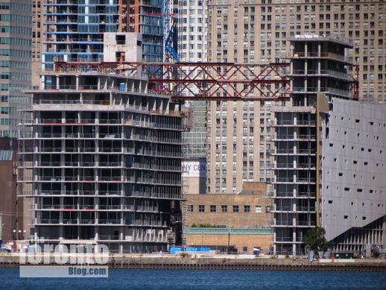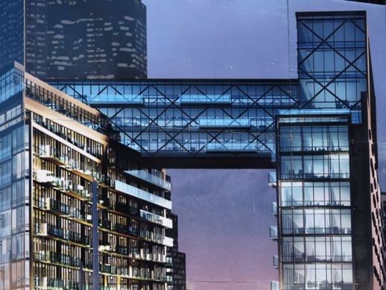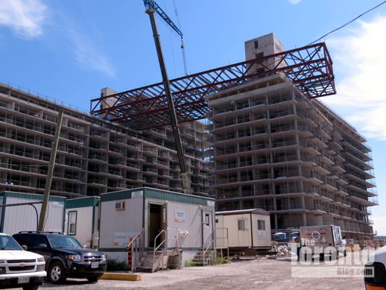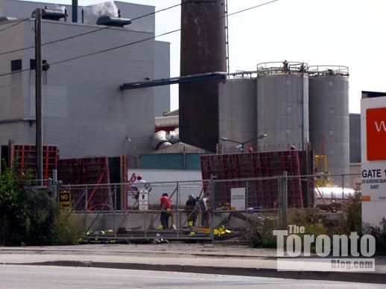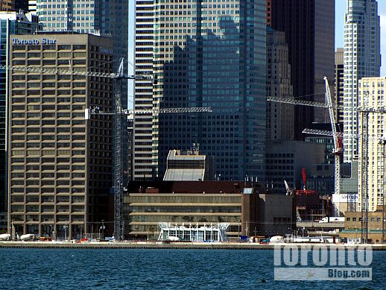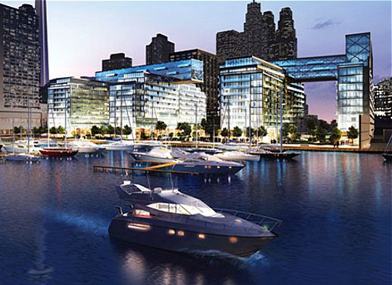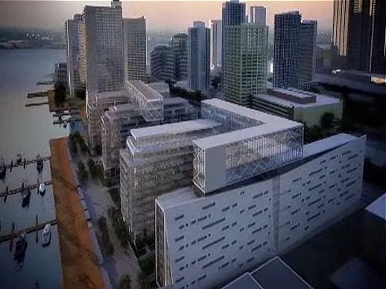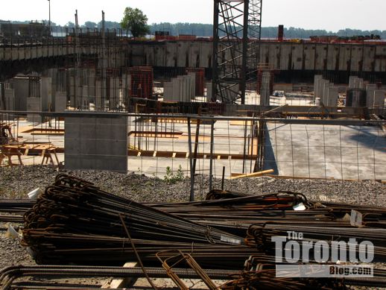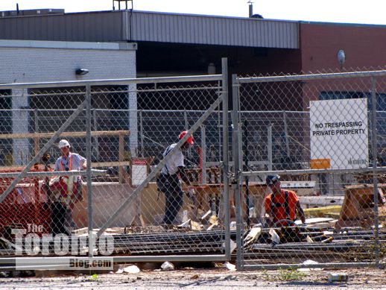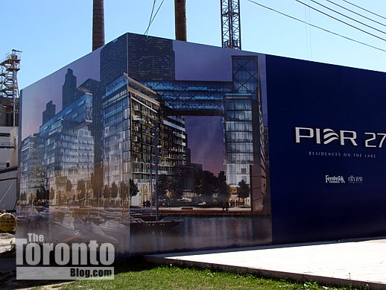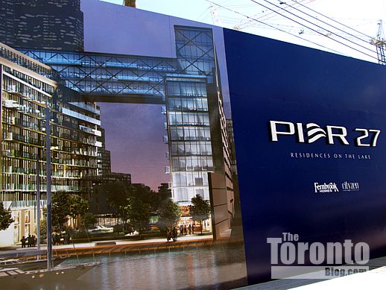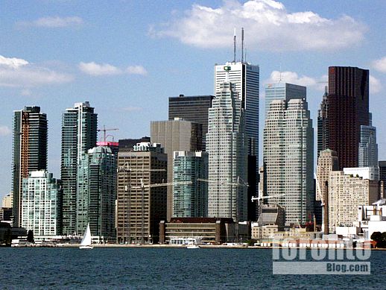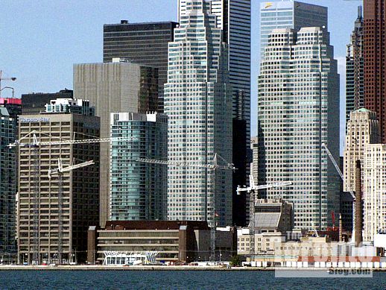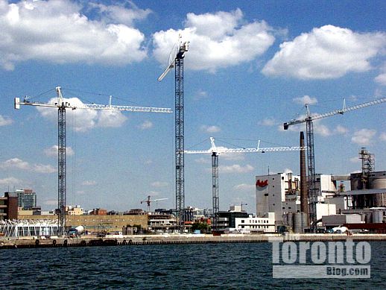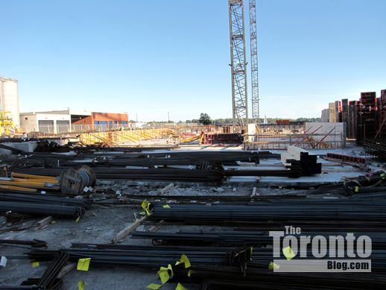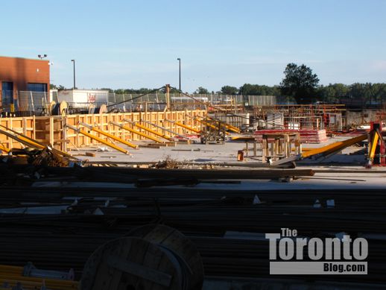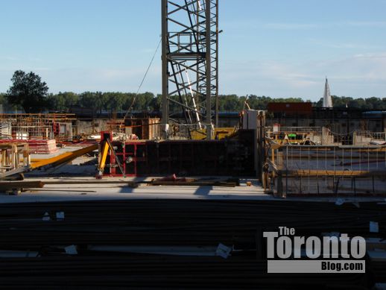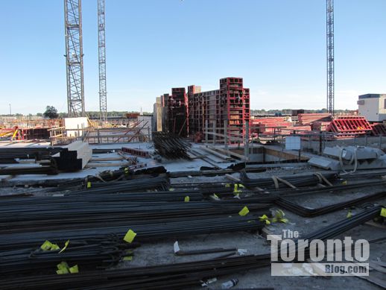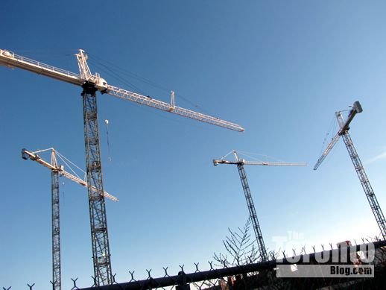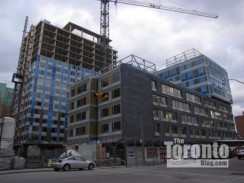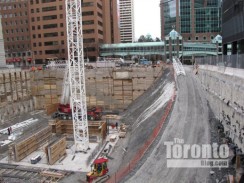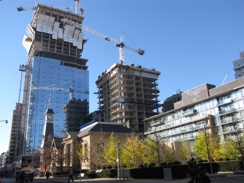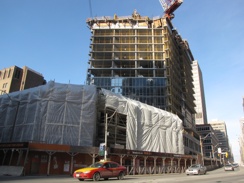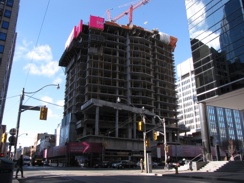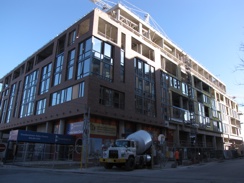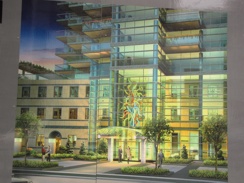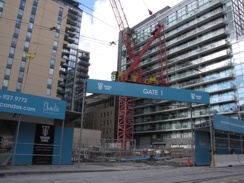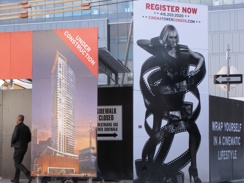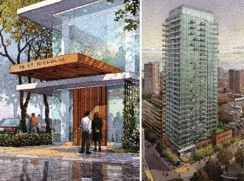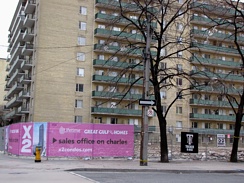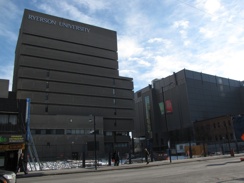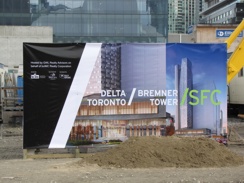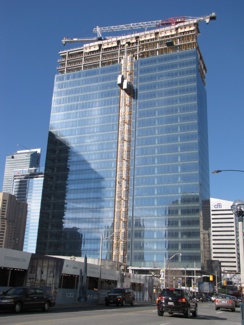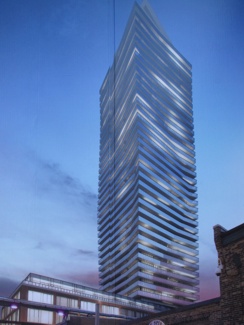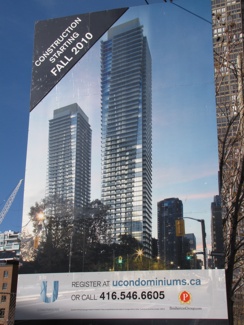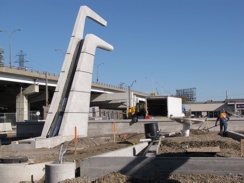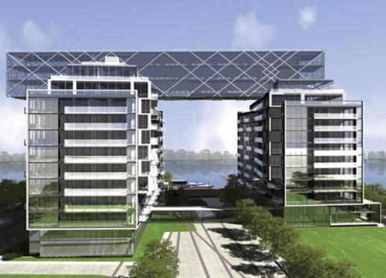
From The Residences at Pier 27 project website, an illustration of the condo complex under construction on Queen’s Quay Blvd. E.
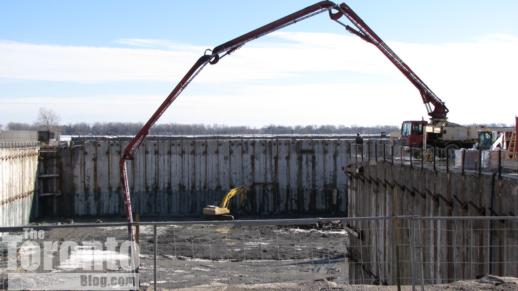
This truck was pumping concrete into the Pier 27 excavation today
Crane coming?: Thanks to the spring-like thaw in the weather over the past couple of days, the excavation at the Pier 27 condo development on the waterfront has become one enormous muddy hole in the ground. But construction work continues nonetheless, and today I saw a concrete pumper truck at the northeastern end of the massive waterfront excavation. Since it looks to me — from the street and sales centre parking lot, at least — that the lion’s share of digging has been done, I suspect that concrete was being poured to build the base on which a construction crane will be installed sometime very soon.
I hope my assumption is correct, because I’m eager to see this development shake up the shape of the city’s lacklustre Lake Ontario shoreline. Right now, the waterfront is crowded with far too many tall buildings that share an unfortunate but common character trait: disappointing, dull designs. Whether they’re shiny glass and steel cylinders, or glass and concrete or brick boxes, most are boring, bland buildings that look like something you’ve seen somewhere else many times before. Some are downright ugly. What’s worse: they’re clustered in pairs and threesomes of lookalike towers. Most of the harbourside highrises would look drab enough individually, but as a long line of homely twins and triplets, they collectively give the city skyline a repetitive cookie-cutter appearance from the water.
Though they are basically just pairs of mid-rise glass and steel boxes themselves, it’s the dramatic rooftop “skybridges” linking the 12-storey Pier 27 condo buildings that will give this project an interesting flair and unique bold style that should finally break the decades-old pattern of architectural monotony along Queen’s Quay boulevard.
I also like the refreshing low scale of the development, which thankfully won’t create another wide, tall wall blocking the rest of the city from the water, like so many of the condos built in the last 30 years.
A project of Fernbrook Homes and Cityzen Developments, The Residences of Pier 27 were designed by Peter Clewes of Toronto’s architectsAlliance.
Below are photos I have taken of the condo sales office and excavation, along with several artistic building renderings that appear on the project’s website. (Some pics I’ve published previously can be viewed in this construction progress post from early January.)
Additional renderings and six construction photos, along with an animated project video, can be viewed at the Pier 27 website.
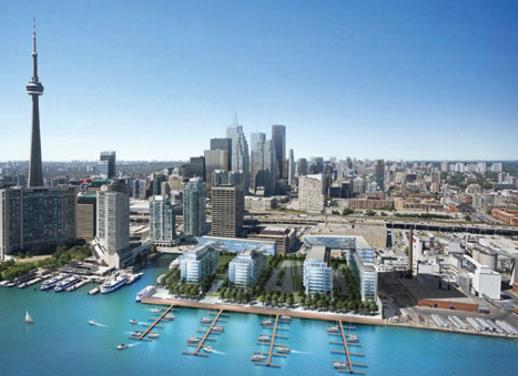
From the Pier 27 website, an aerial lake-view illustration of the condo complex
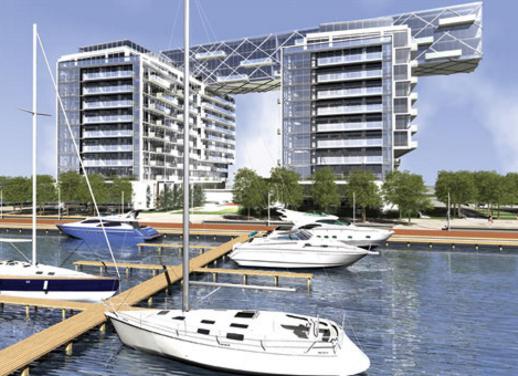
From the website, an artistic waterside view of one of the condo buildings
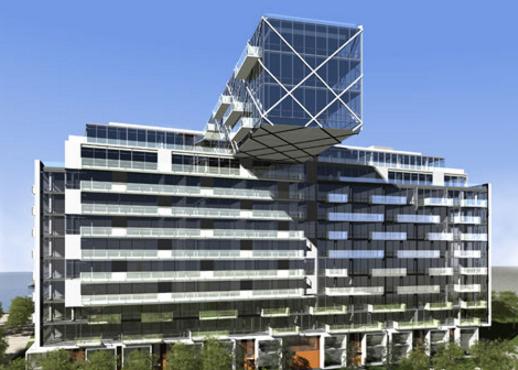
Side view rendering of one of the condo buildings and its rooftop “skybridge”
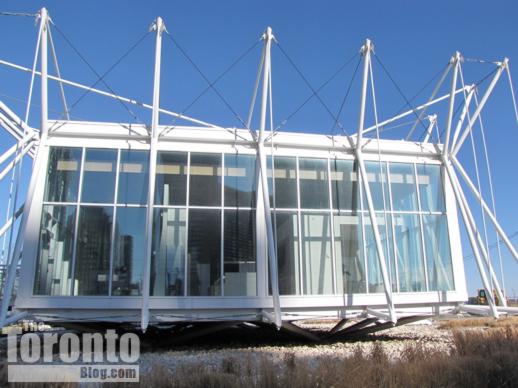
Pier 27 sales office next to the construction site
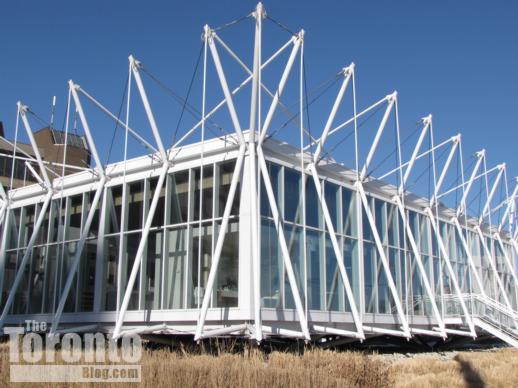
Another view of the Pier 27 sales centre
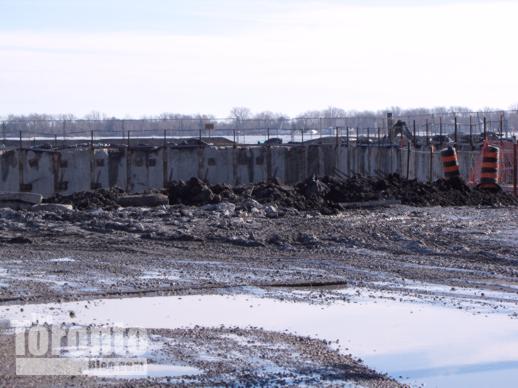
The southwest side of the Pier 27 excavation on February 18 2011
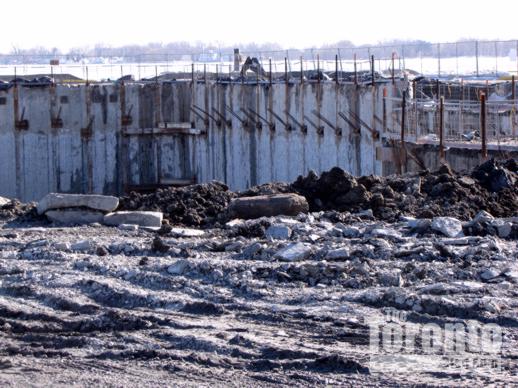
Another view of the west end of the giant excavation
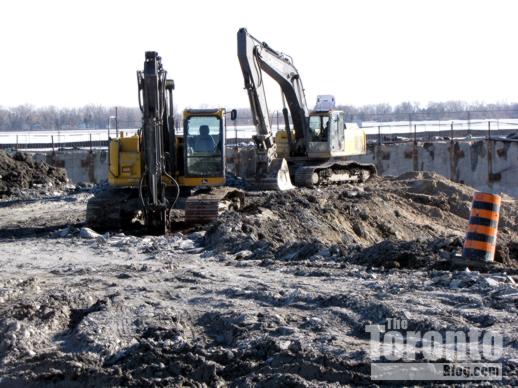
Break time? Idle earth movers at the top of the excavation
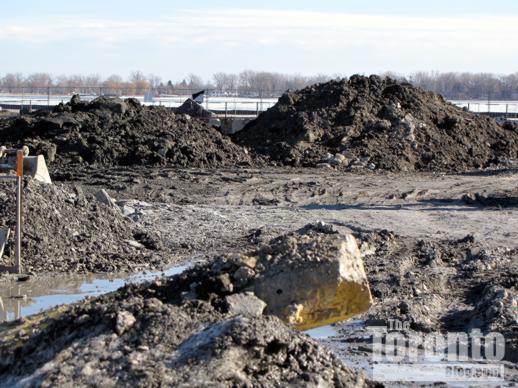
Several huge mounds of dirt still must be removed
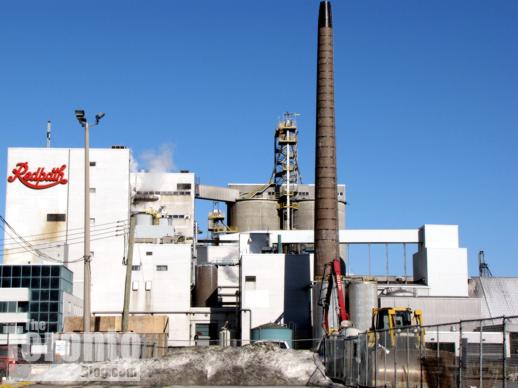
Pier 27 residents with east-facing units will get to enjoy this view of the Redpath sugar refinery (along with the peculiar, syrupy odour that permeates the air)
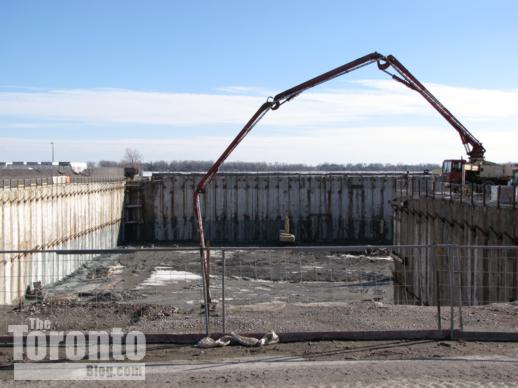
Concrete pumper working at the Pier 27 site February 18 2011
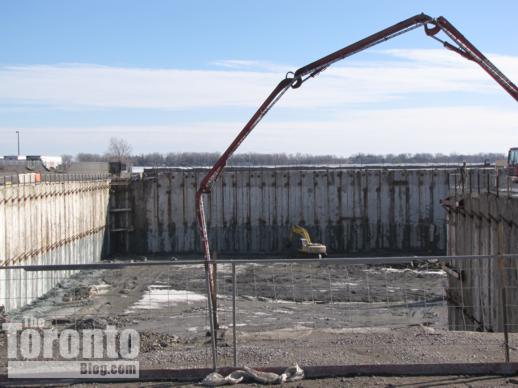
A solitary excavating machine digs away at the south side of the enormous hole
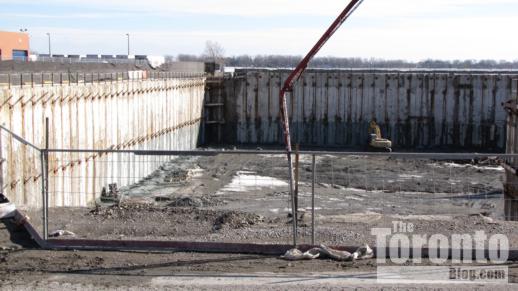
This is the east side of the excavation, next to the Redpath property
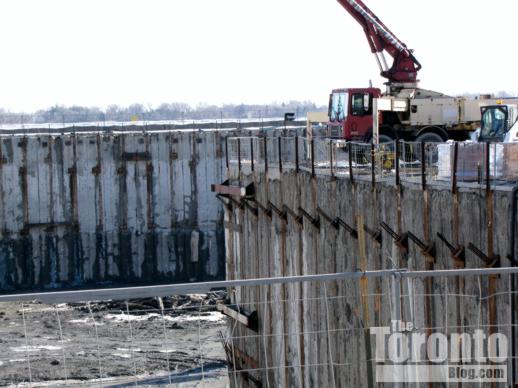
On the edge: the concrete truck pumps away
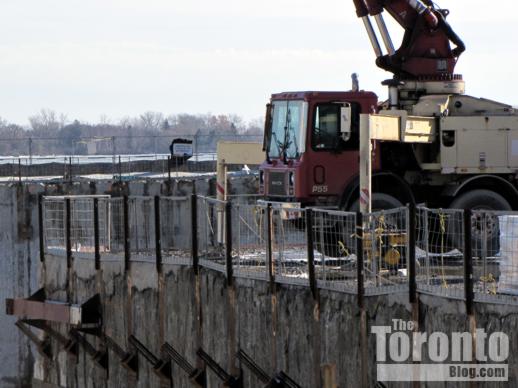
Another view of the concrete pumper truck





