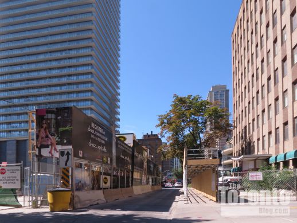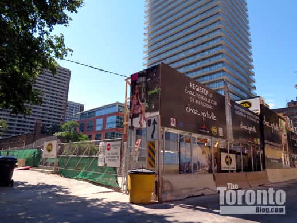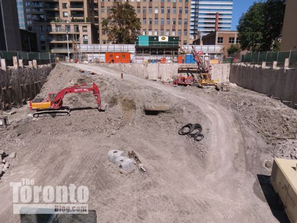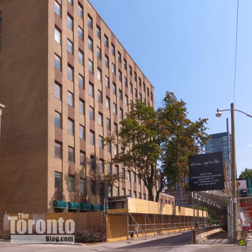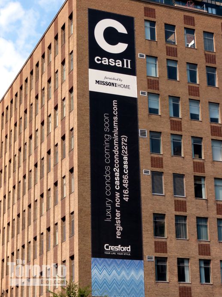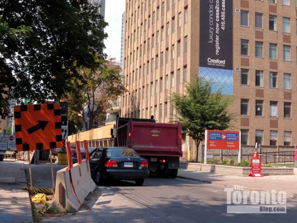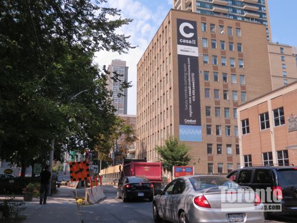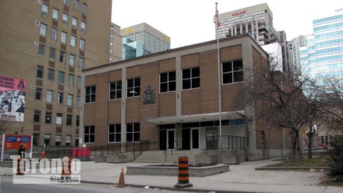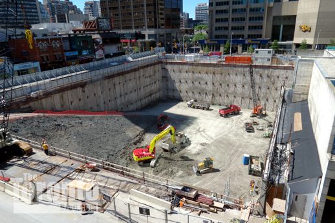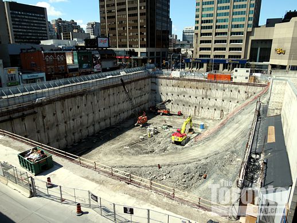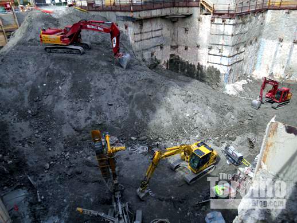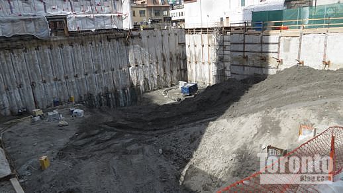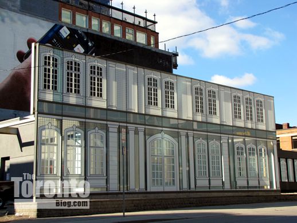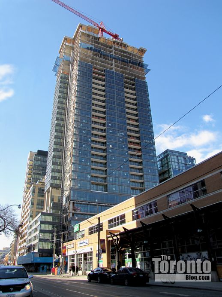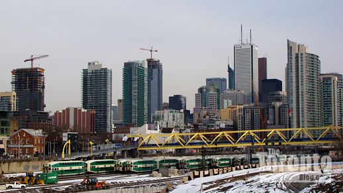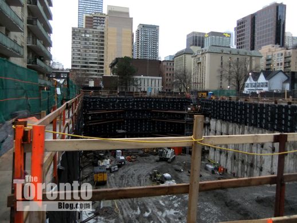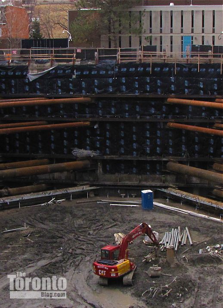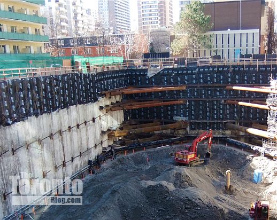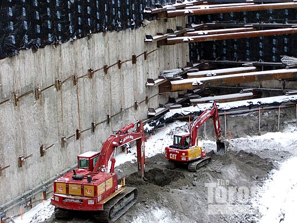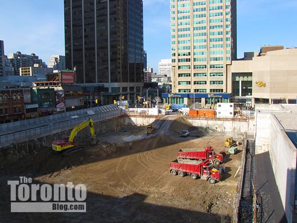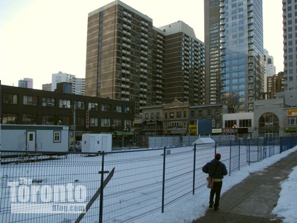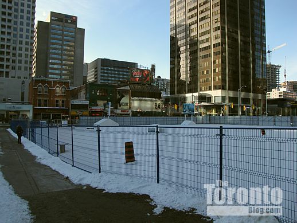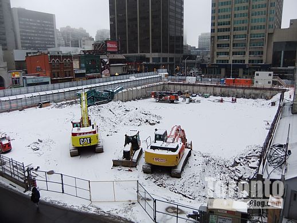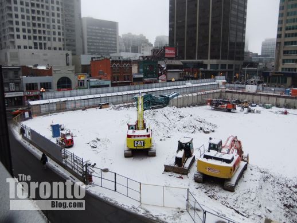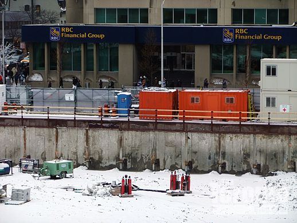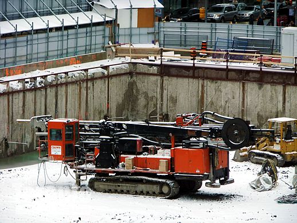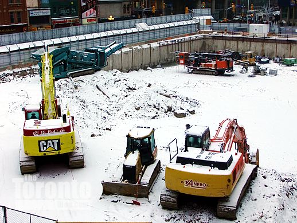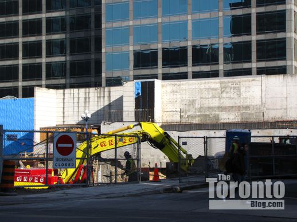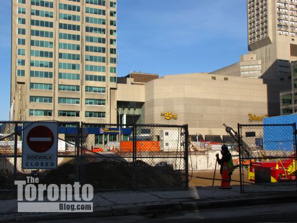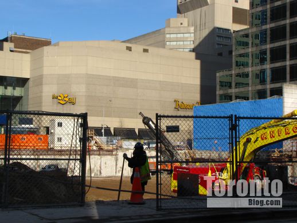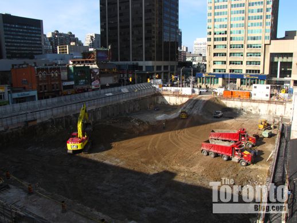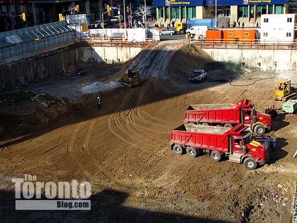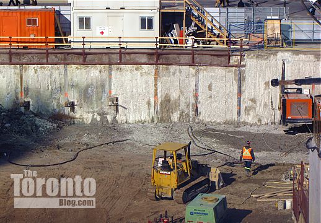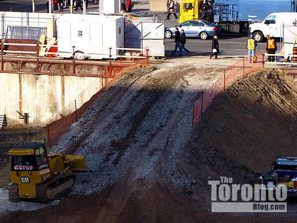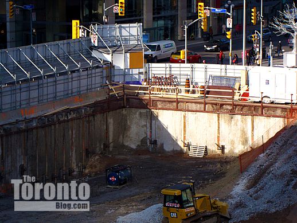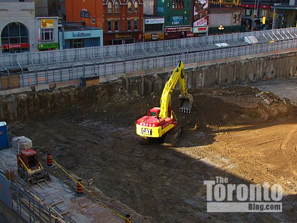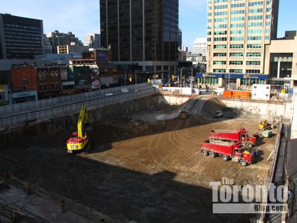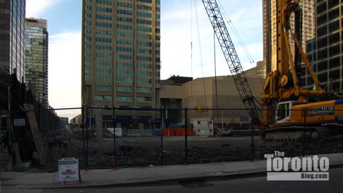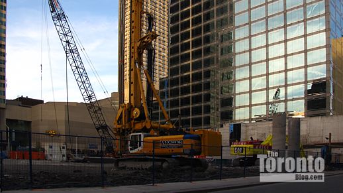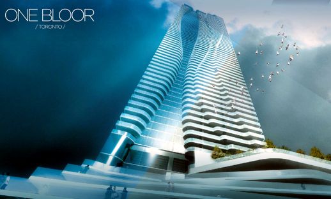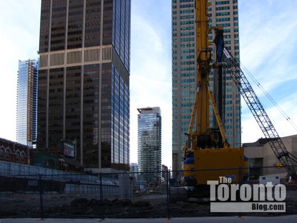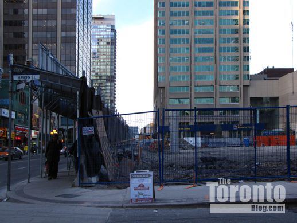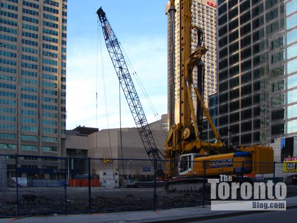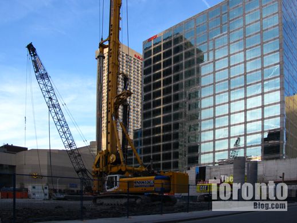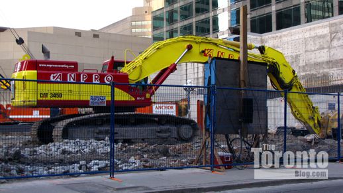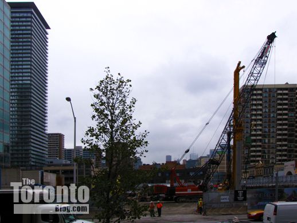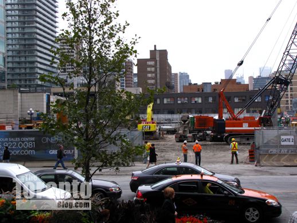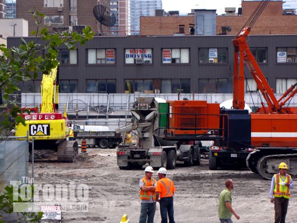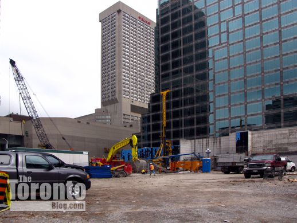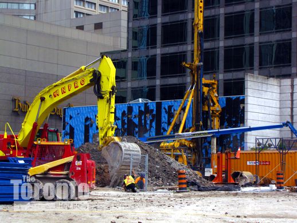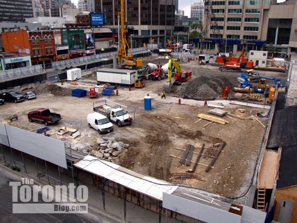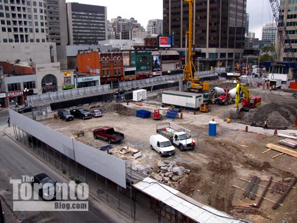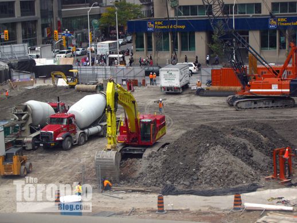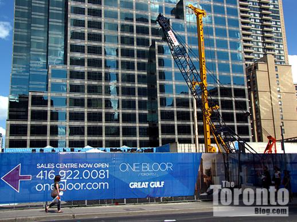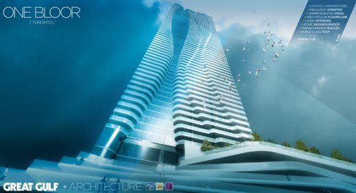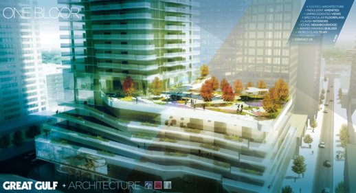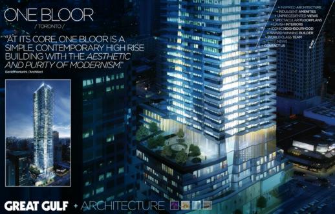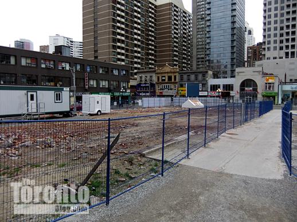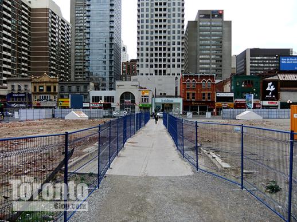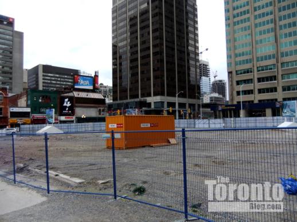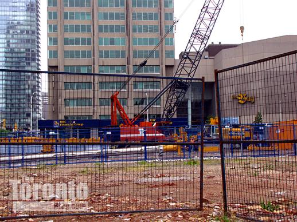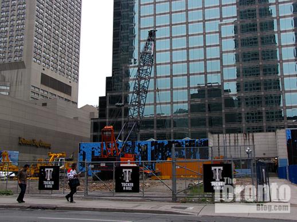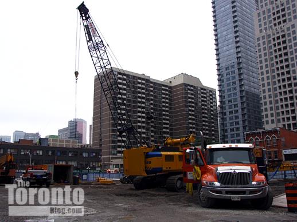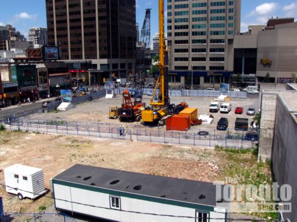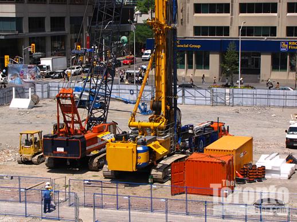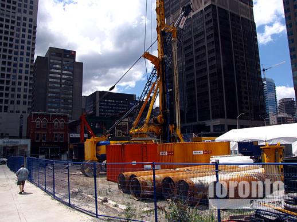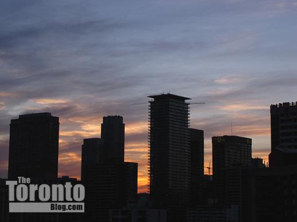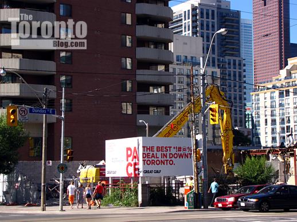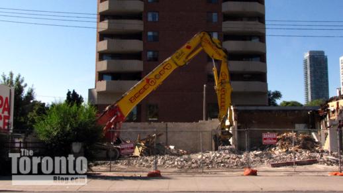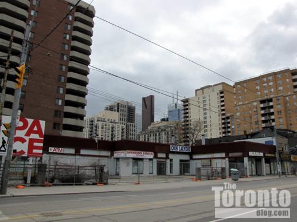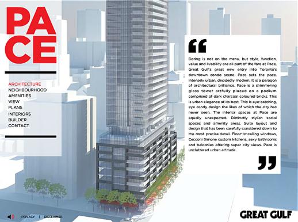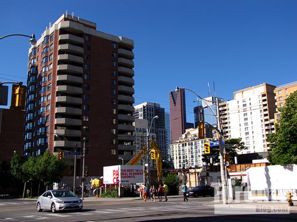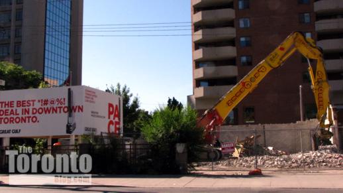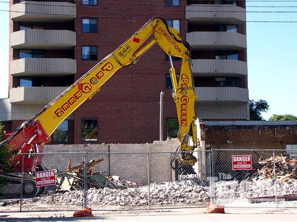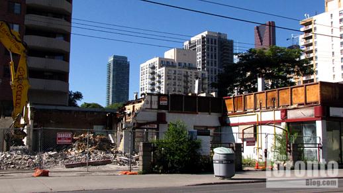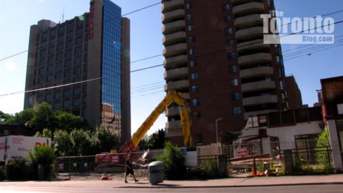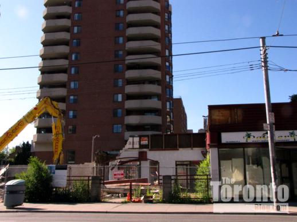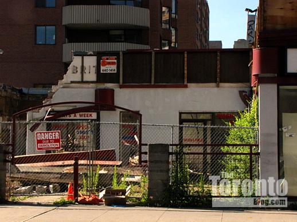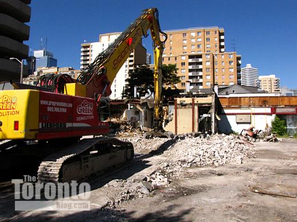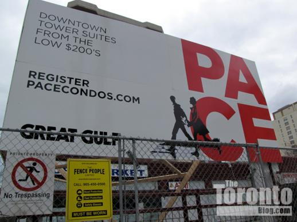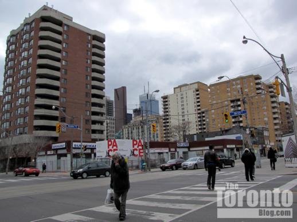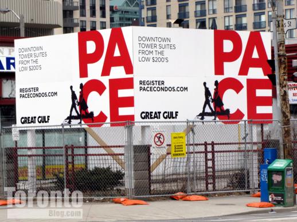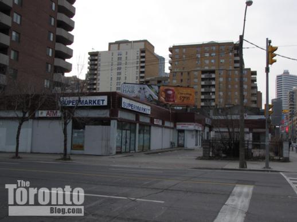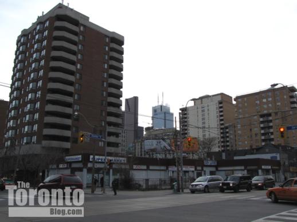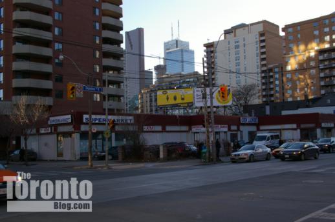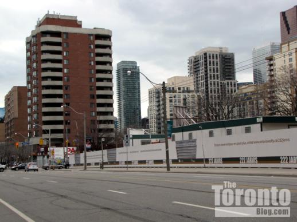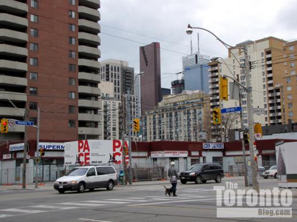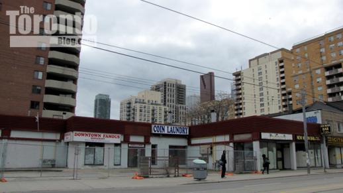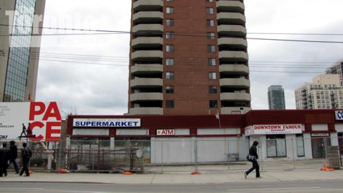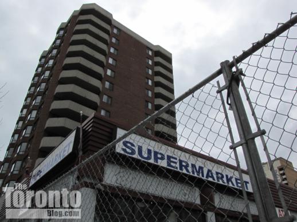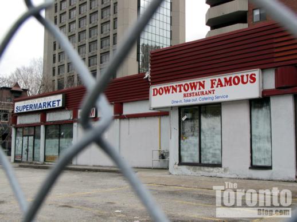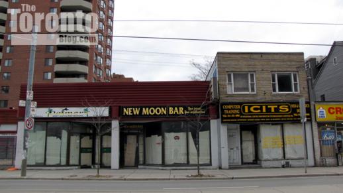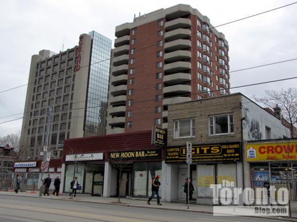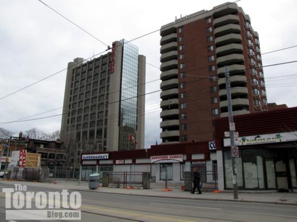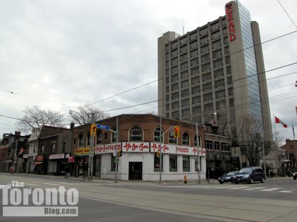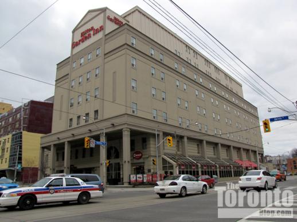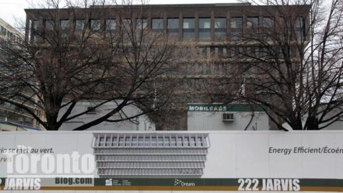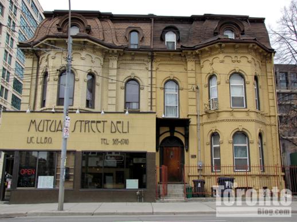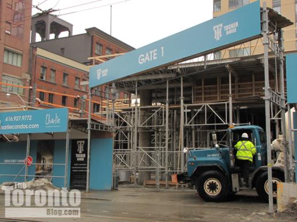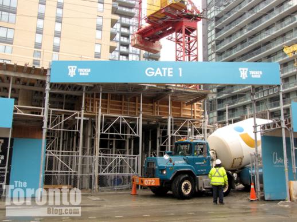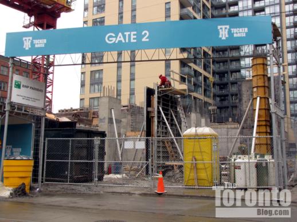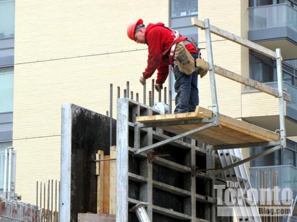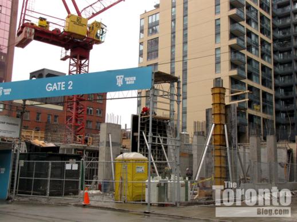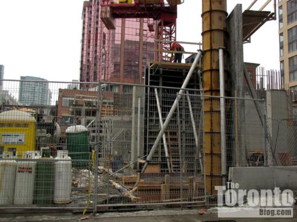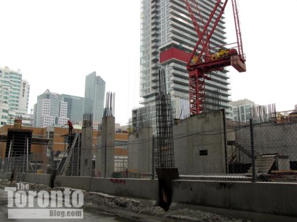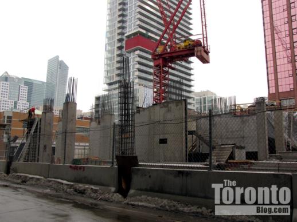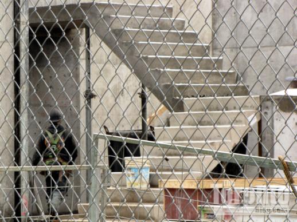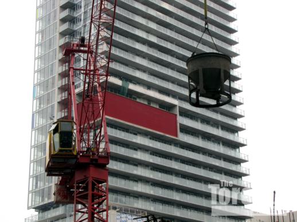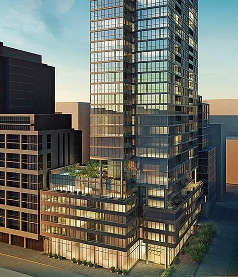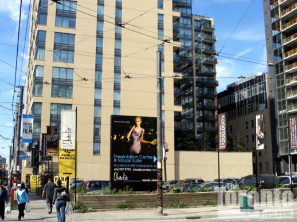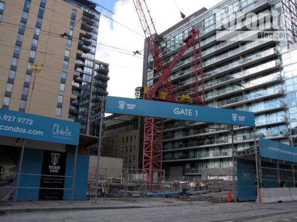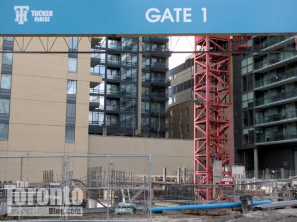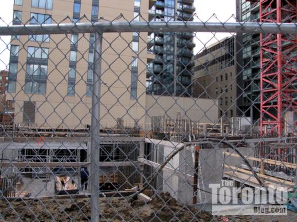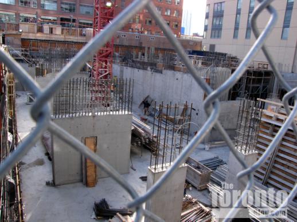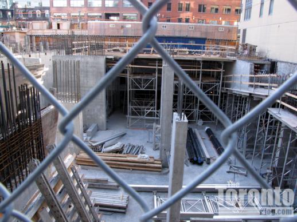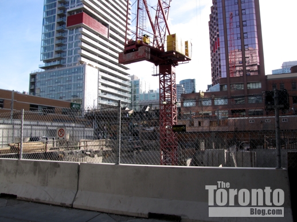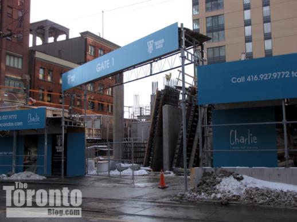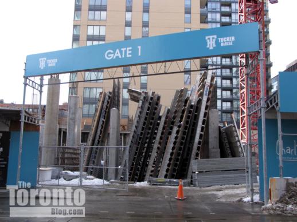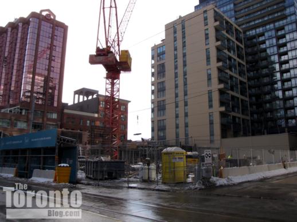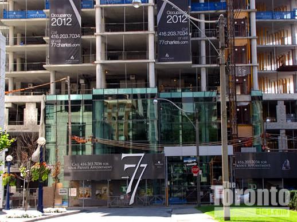
August 13 2011: Newly-installed glass curtain wall cladding on the 77 Charles West luxury condo building, seen (above and below) from St Thomas Street
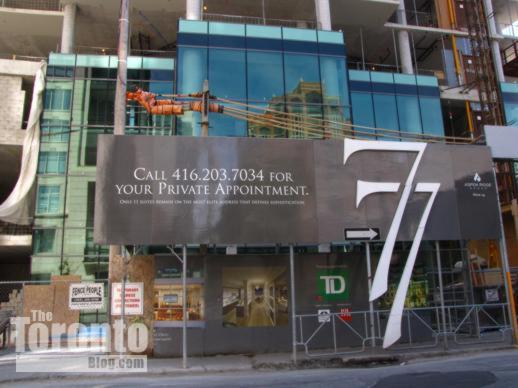
77 Charles West condos reaches 12 floors; cladding installation begins
Going green: Construction on the 77 Charles West luxury condo midrise could be topping off later this month, now that 12 of the building’s 13 floors have been built. Meanwhile, down at street level, the facade is beginning to reflect some of its nearby condo neighbours as its striking green-hued curtain wall cladding gradually gets installed.
I was surprised when I saw some of the first panels being put in place five days ago because the glass is turquoise green rather than blue, as renderings on the project website suggested it would be. Nevertheless, I like how it looks — and think it makes 77’s neighbours look good, too. Depending upon where I stood while looking at the new windows this morning, I saw sharp reflections of the One St Thomas Residences condo tower across the street, the Residences of the Windsor Arms at 22 St Thomas Street one block north, and other buildings in the Bloor-Yorkville area.
So far, the cladding encloses just three storeys around what will be the Charles Street entrance to the condominium homes (the 13 floors of luxury condos rise above Kintore College and Cultural Centre, a three-storey residence and educational facility for female Catholic students attending University of Toronto). I’m anxious to see how the cladding will look on the rest of the floors, especially on the curved south side of the building.
77 Charles West is a project of Aspen Ridge Homes, and was designed by Yann Weymouth of HOK.
Below are more photos of the new cladding and recent construction progress. Previous construction updates can be found in blog posts on July 5 2011, April 7 2011, and February 15 2011 — my first report on the 77 Charles West project.
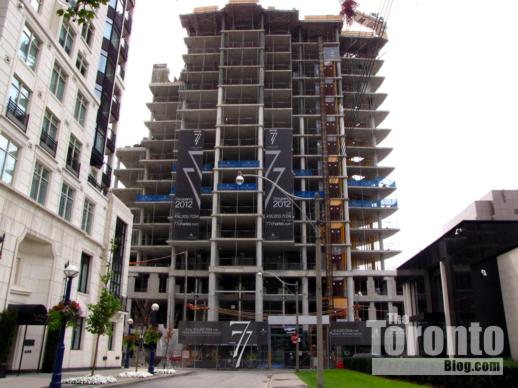
August 6 2011: 77 Charles West condo construction viewed from St Thomas Street

August 6 2011: New promotional signage on the building’s north side
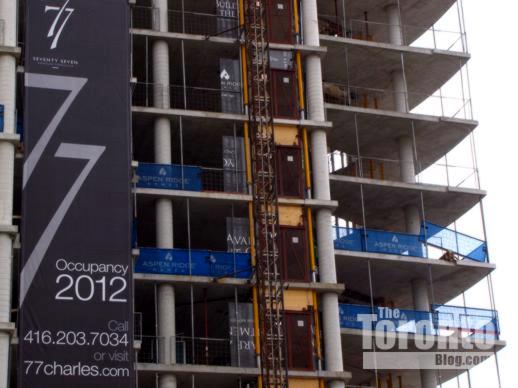
August 6 2011: Floors on the northwest corner of the building
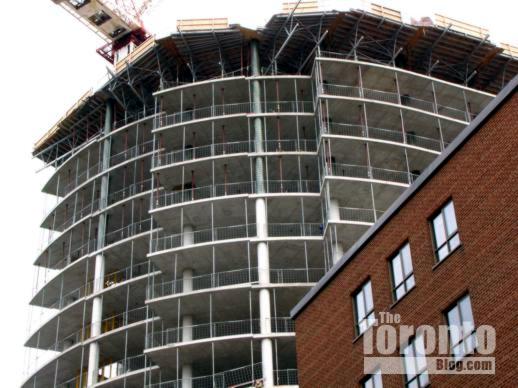
August 6 2011: St Mary Street view of the building’s curved southwest corner
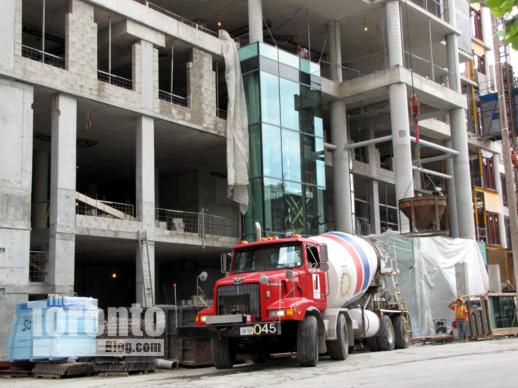
August 8 2011: Crews install the first 3-storey section of glass cladding
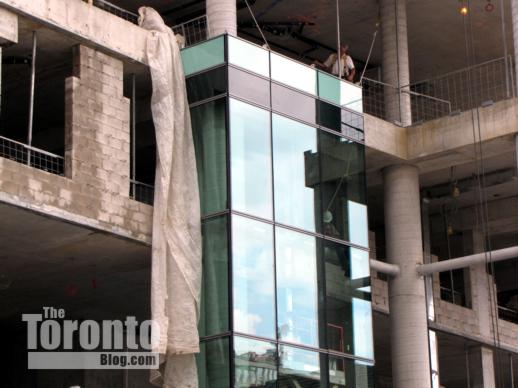
August 8 2011: Workers put the green-hued glass curtain wall panels in place
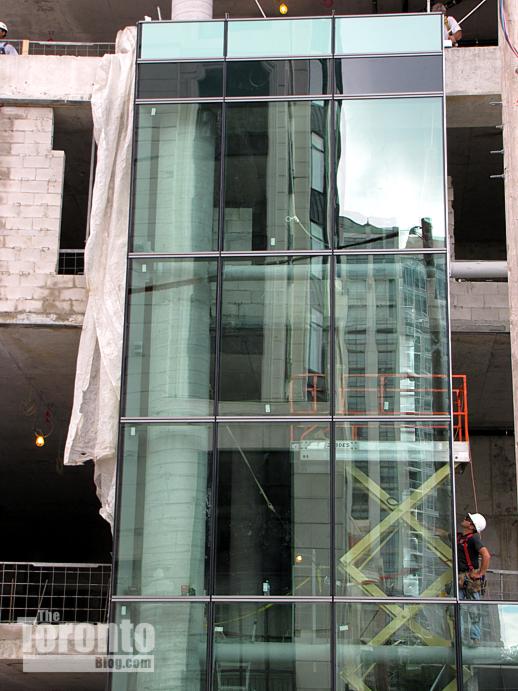
August 8 2011: A closer look at the cladding over the second and third storeys
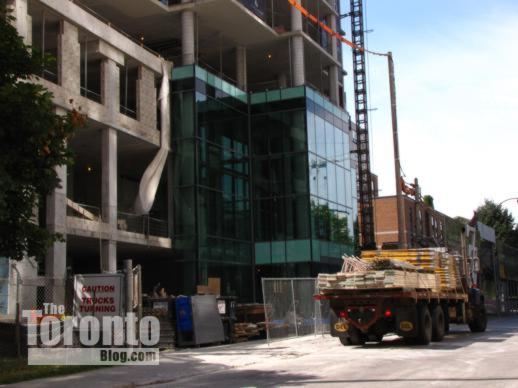
August 13 2011: New cladding viewed from Charles Street, looking west
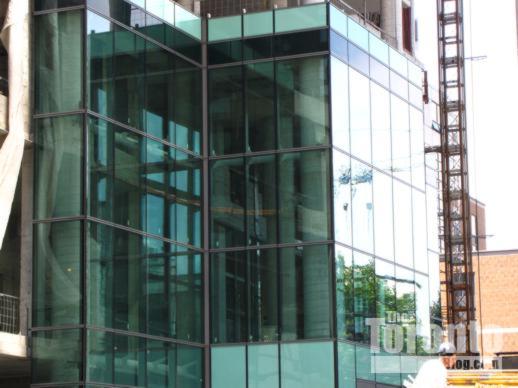
August 13 2011: Cladding above the entrance that faces north up St Thomas Street
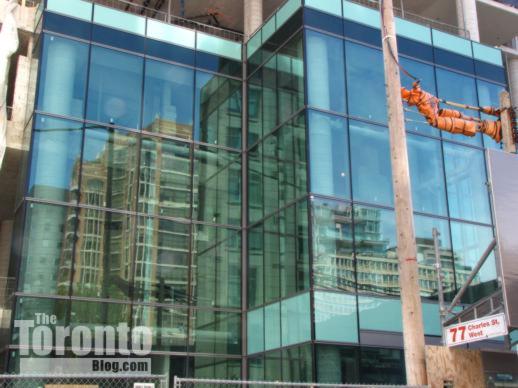
August 13 2011: The cladding reflects several nearby buildings including the Residences at the Windsor Arms, the One St Thomas Residences, 155 Cumberland Street condos, and The Colonnade apartment building on Bloor Street
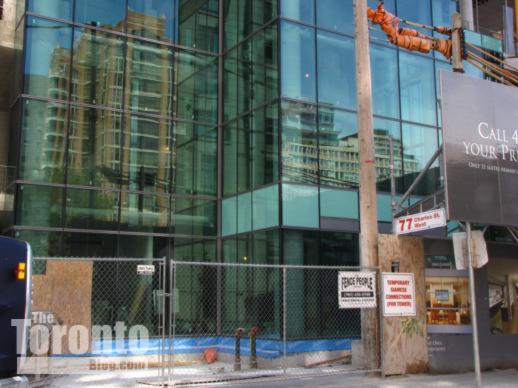
August 13 2011: Street-level view of the cladding’s neighbourhood reflection
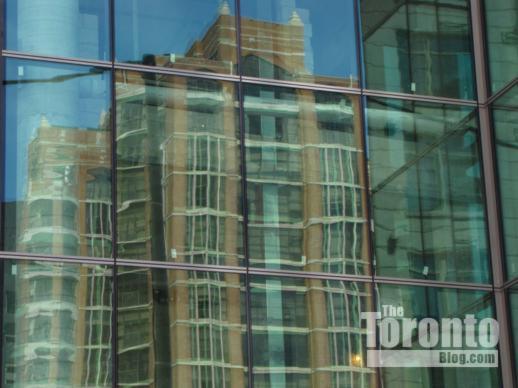
August 16 2011: Reflection of the nearby Residences of the Windsor Arms
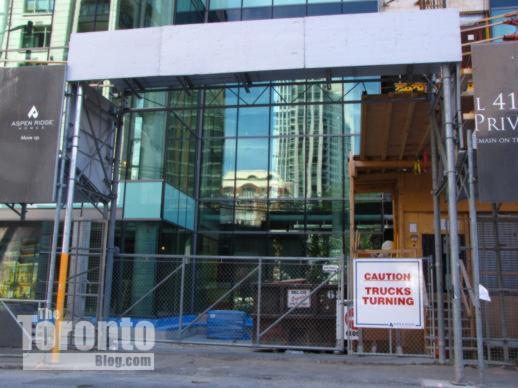
August 13 2011: One of the construction entrances on Charles Street
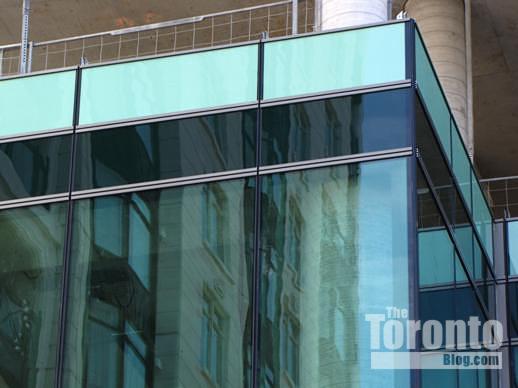
August 13 2011: A closer look at a corner section of the glass curtain wall
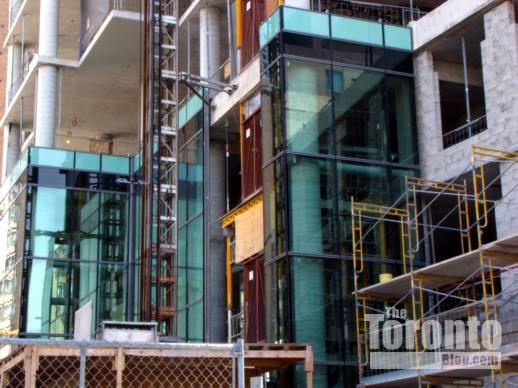
August 13 2011: New cladding viewed from the west end of the building
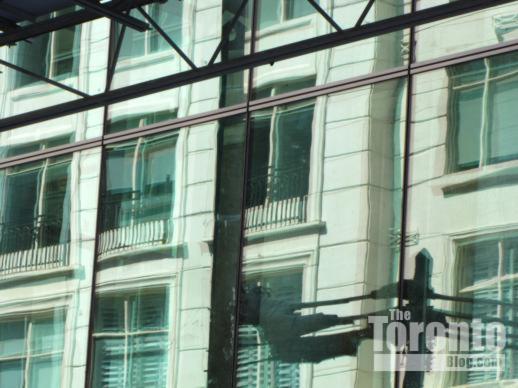
August 13 2011: Cladding reflects the One St Thomas Residences across the street
«»
Enormous excavation for U Condominiums keeps getting deeper & wider
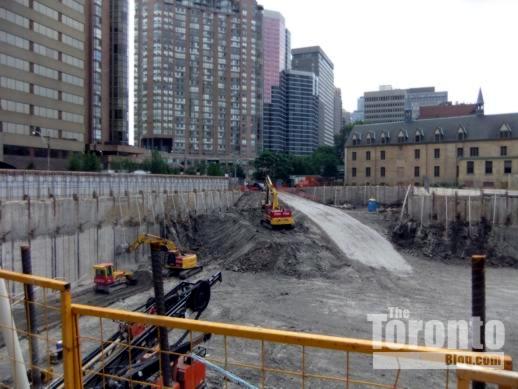
August 6 2011: Excavation progress along the Bay Street side of the U Condos site, where the 50-storey east tower will rise
Digging down: Whenever I checked out excavation activity at the U Condominiums site back in the spring, it always seemed like the earth was moving at a snail’s pace. I thought it might take until the end of the year before the digging would reach anywhere near the 15-metre depth required for construction of the foundation for the project’s two condo towers, which will rise 45 and 50 storeys tall. Excavation work appeared to be moving well along the east, south and west perimeters of the property, but a vast amount of earth remained in the center and along the north perimeter. Since June, however, the excavation has progressed at an amazing pace, and the big hole in the ground at Bay and St Mary Streets is now more than two levels deep across most of the property.
U Condos is a project by The Pemberton Group. Its two condo towers, along with 3-storey townhouses that will flank the north, east and south sides of the development, were designed by Peter Clewes of Toronto’s architectsAlliance.
Below are photos showing summer excavation progress at the U Condos location. Earlier construction photos can be viewed in my blog posts on May 7 2011, April 2 2011, March 18 2011, and February 4 2011 — my first report on the U Condos project.
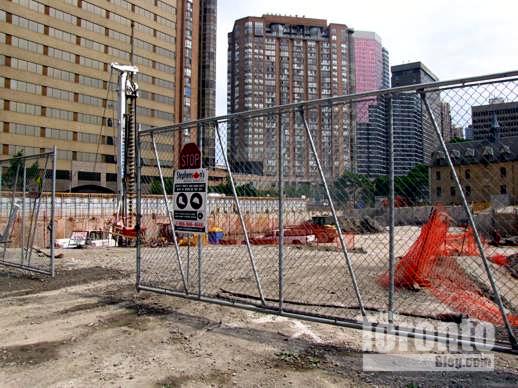
June 21 2011: Looking southeast toward Bay Street from the U Condos construction entrance off St Mary Street
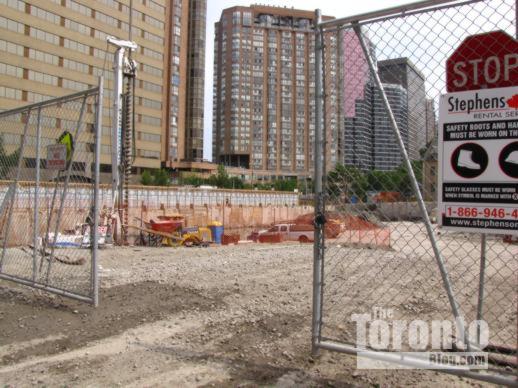
June 21 2011: Looking towards the eastern side of the site along Bay Street
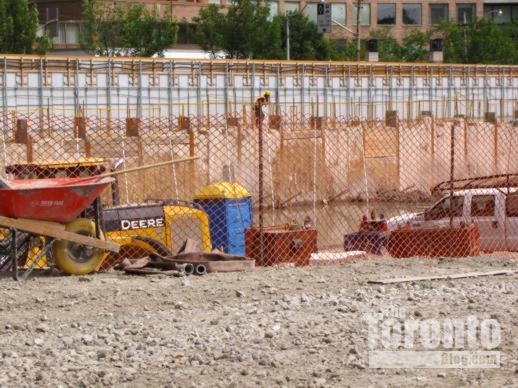
June 21 2011: A construction supervisor watches excavation activity about 20 feet below. Bay Street is on the other side of the hoarding behind him.
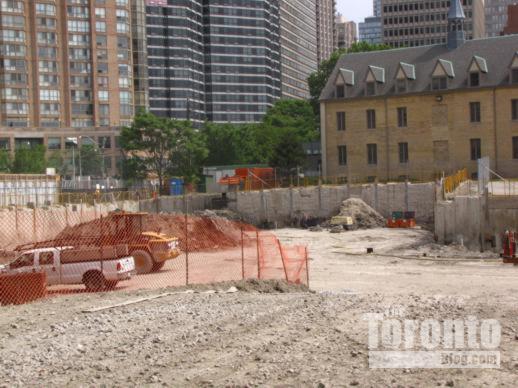
June 21 2011: The southeastern corner where the 50-storey condo tower will rise
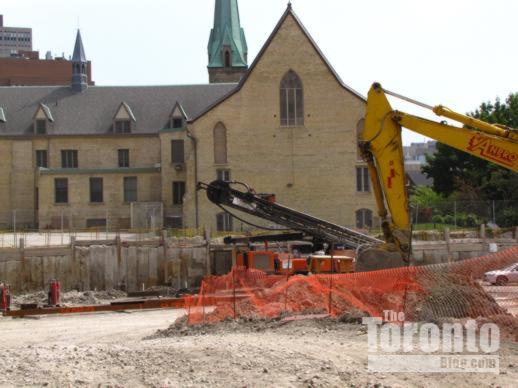
June 21 2011: Excavation on the south side of the site next to St Basil’s Church
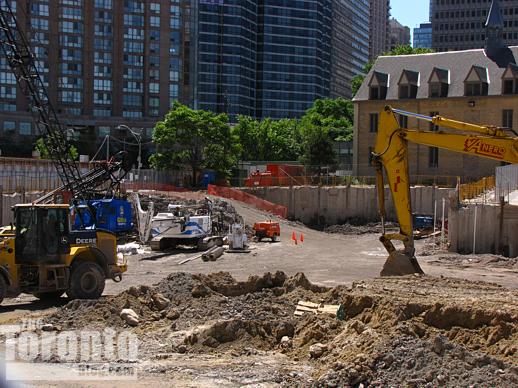
July 3 2011: Excavation progress at the location for the east condo tower
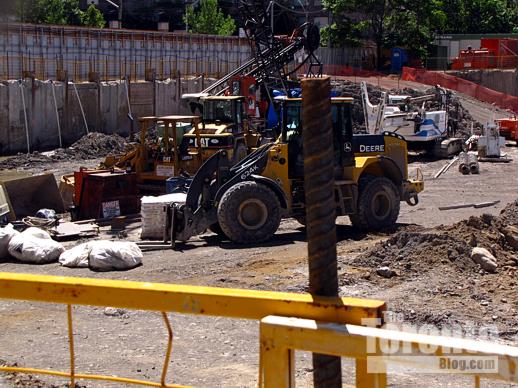
July 3 2011: Excavation equipment and machines near the ramp off Bay Street
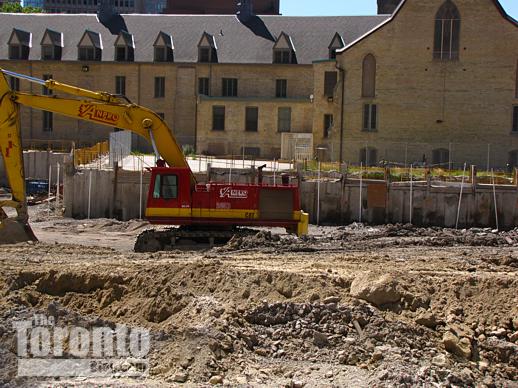
July 3 2011: An excavator on the south side of the site near St Basil’s Church. A row of 3-storey townhouses will be built along that edge of the U Condos property.

July 3 2011: The southwest corner of the U Condos property near Brennan Hall on the University of Toronto campus
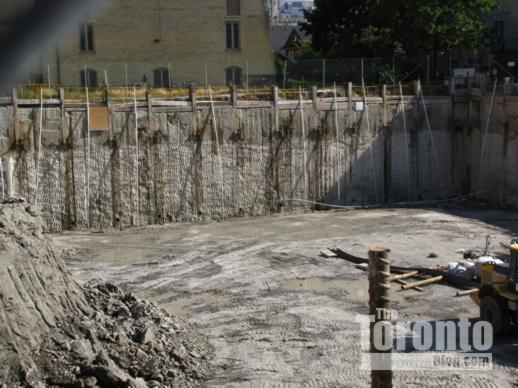
July 24 2011: A substantially wider and deeper area has been excavated at the southwest corner in the past three weeks
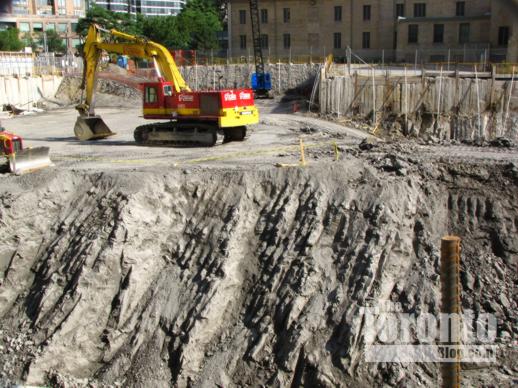
July 24 2011: An excavator sits roughly where the east tower will be constructed
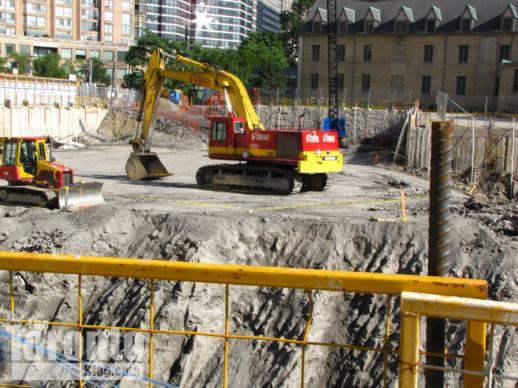
July 24 2011: Another view of the excavator from the St Mary Street entrance
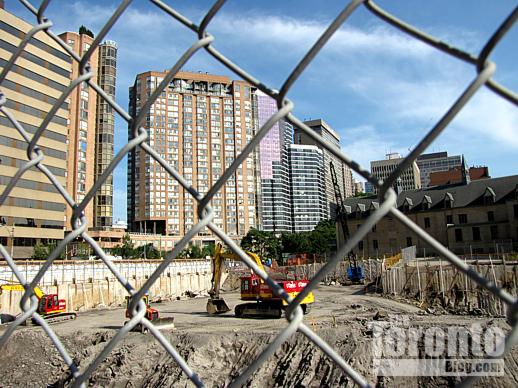
July 24 2011: Looking toward the southeast corner of the property from a security fence along St Mary Street
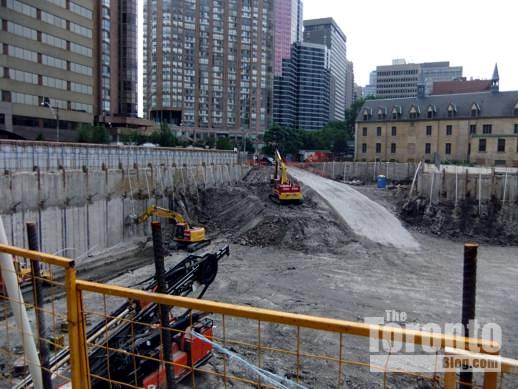
August 6 2011: Significant excavation progress on the eastern third of the site
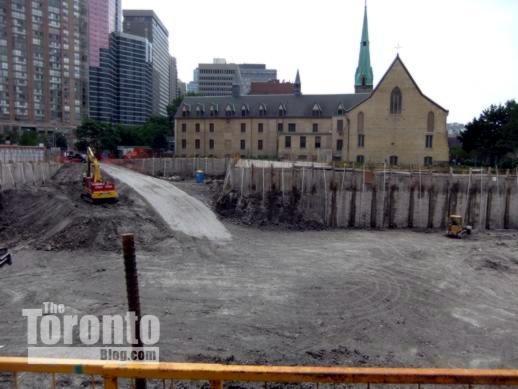
August 6 2011: Looking toward St Basil’s Church across the center of the site
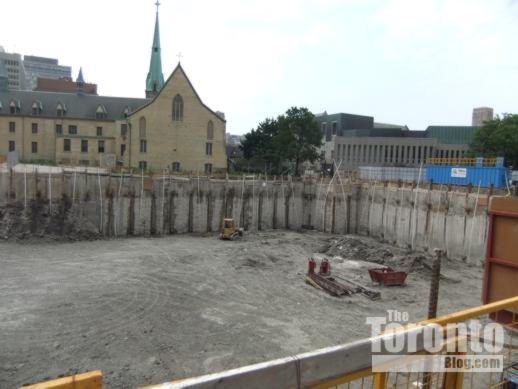
August 6 2011: The 45-storey west tower will be built at this location
«»
Foundation work begins on north section of the One Bloor site
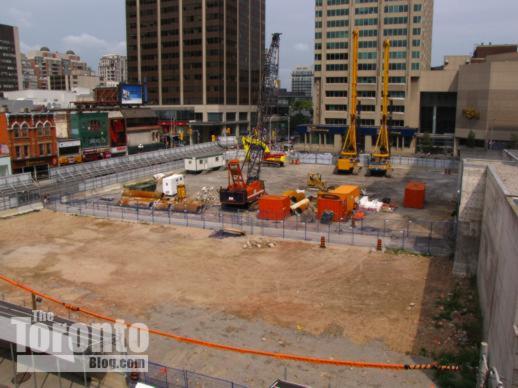
August 6 2011: Foundation drilling equipment on the One Bloor condo tower site
Drilling starts: One of Toronto’s biggest construction events took place in the middle of July when the groundbreaking ceremony was held for the much-awaited One Bloor condo tower at the southeast corner of the city’s premier Yonge & Bloor intersection. Drilling equipment had arrived on the site weeks earlier, but it wasn’t until July 15 that executive shovels turned soil to officially kick off construction of the 70-storey tower.
A project of Great Gulf Homes, One Bloor was designed by Hariri Pontarini Architects of Toronto. My previous coverage of this condo project includes posts on July 15 2011, May 4 2011, and January 10 2011 — my first report on One Bloor.
Below are several recent photos of construction equipment on the One Bloor property. Numerous tower renderings and a full architectural description of the building can be viewed at this page on the Hariri Pontarini website.
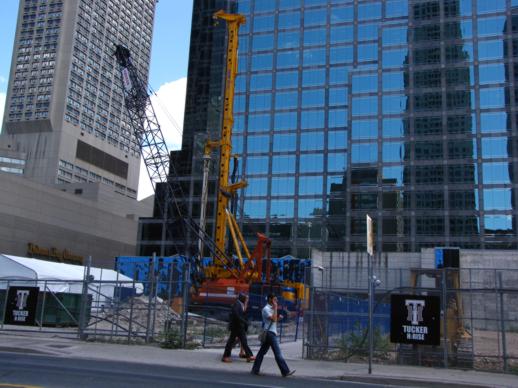
July 13 2011: Pedestrians walk on Yonge Street south of Bloor Street, passing foundation drilling machines on the One Bloor site
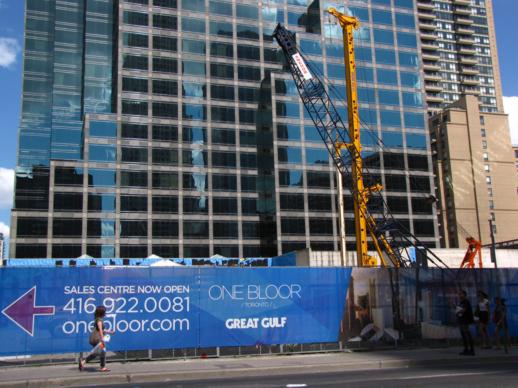
July 13 2011: Yonge Street view of the One Bloor site, looking east toward the Xerox Tower at 33 Bloor Street East
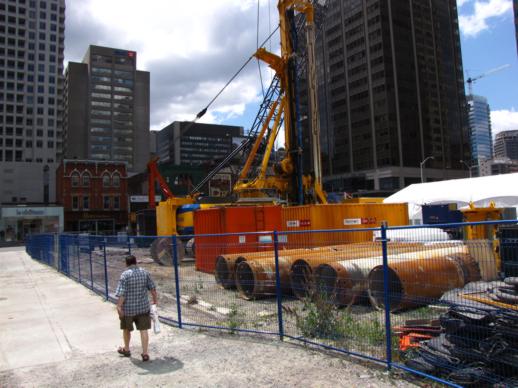
July 13 2011: A man walks along the temporary subway station access path next to the north side of the One Bloor condo tower location
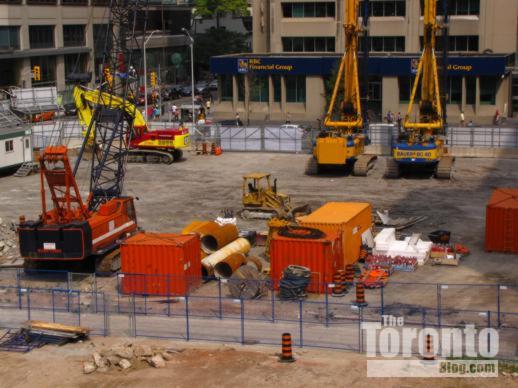
August 6 2011: Foundation building equipment on the One Bloor site
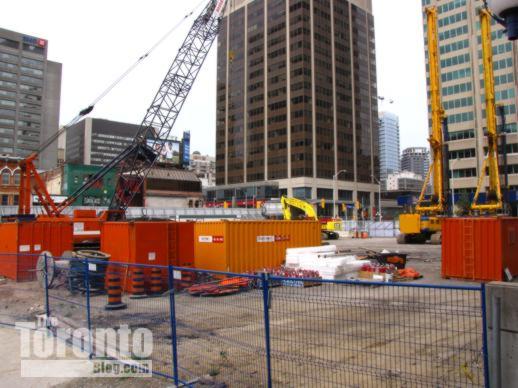
August 6 2011: A ground level view of the north half of the tower site





