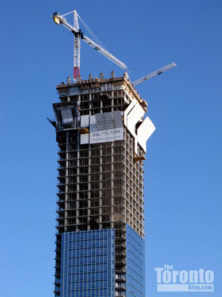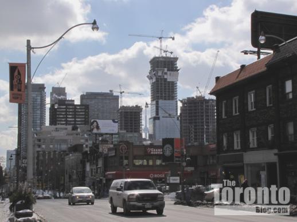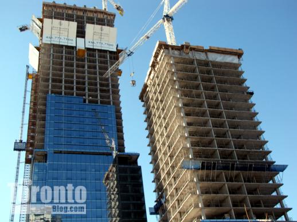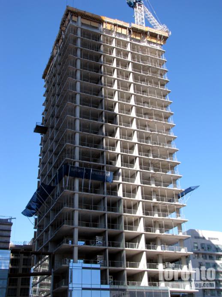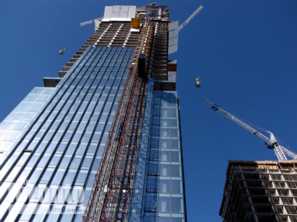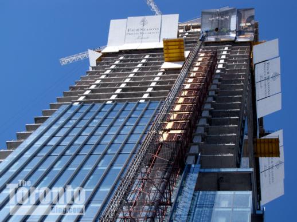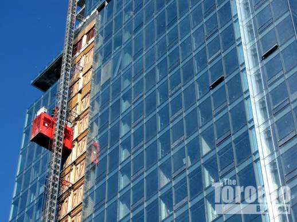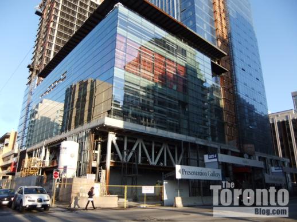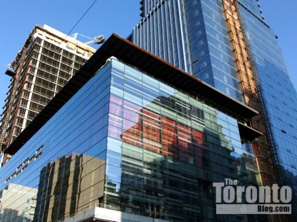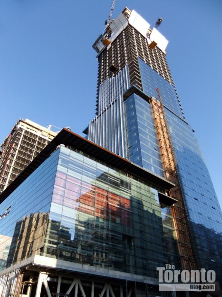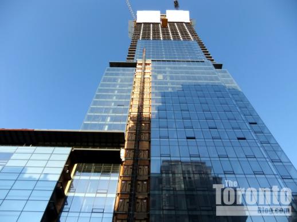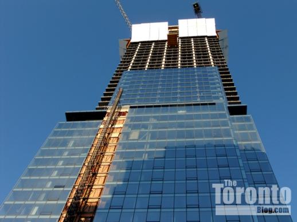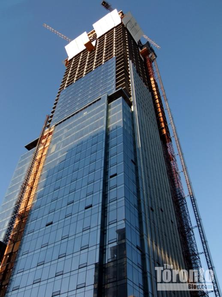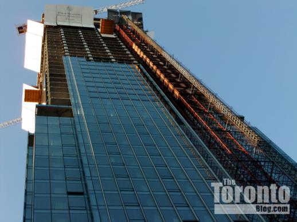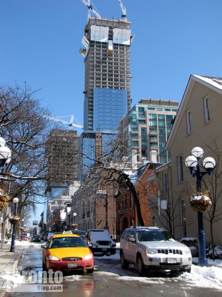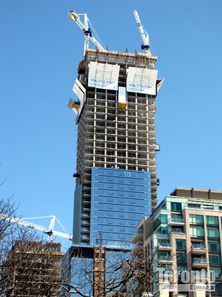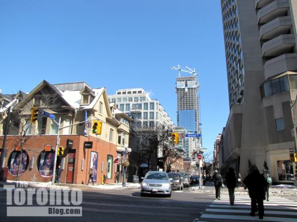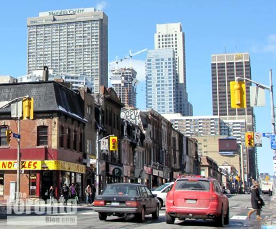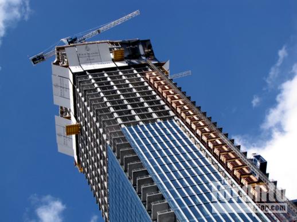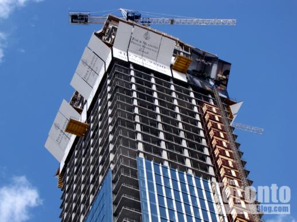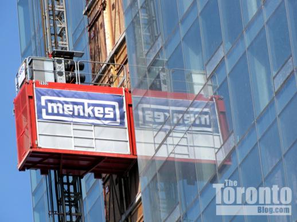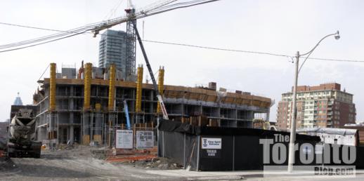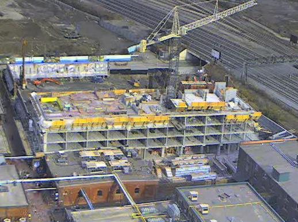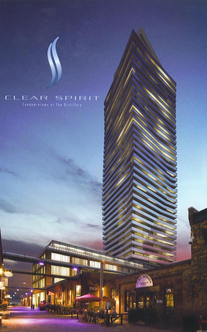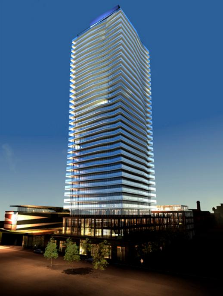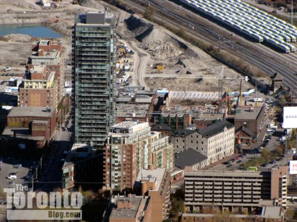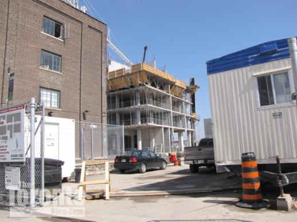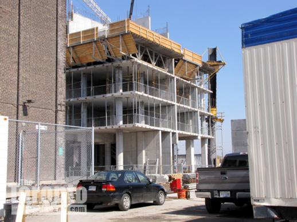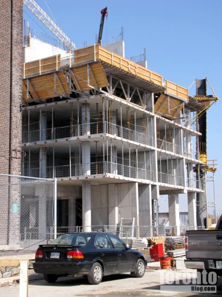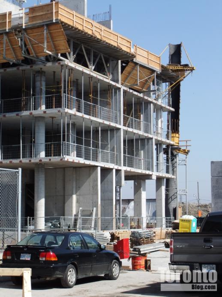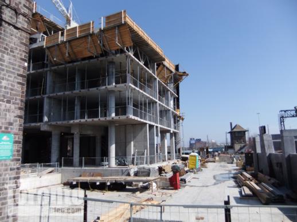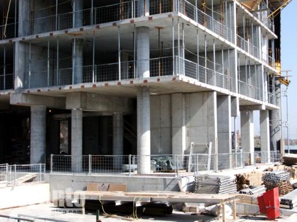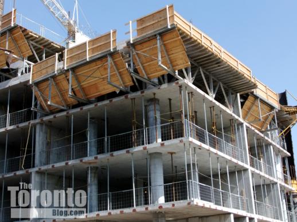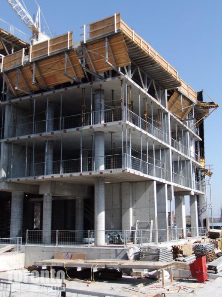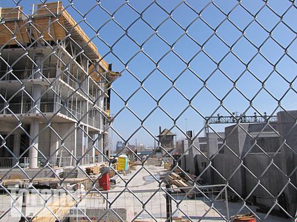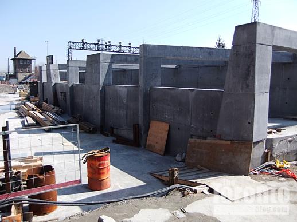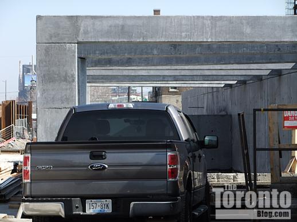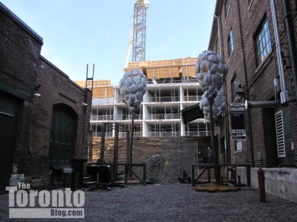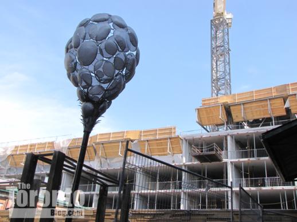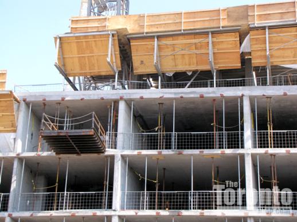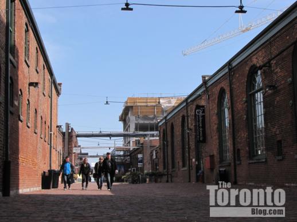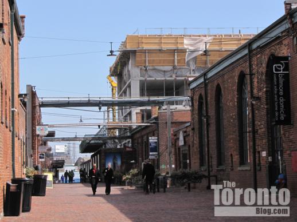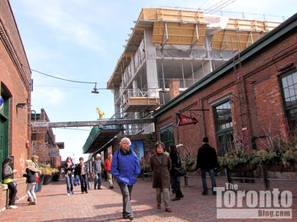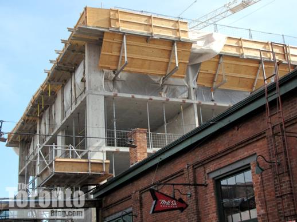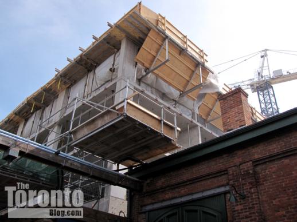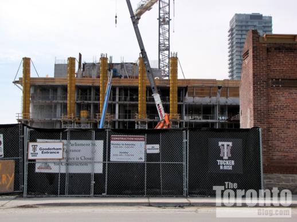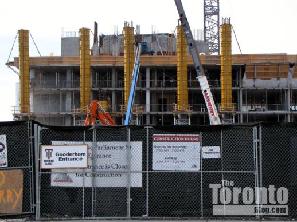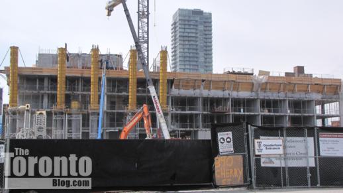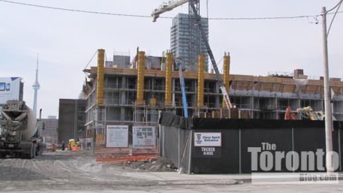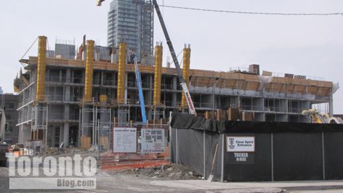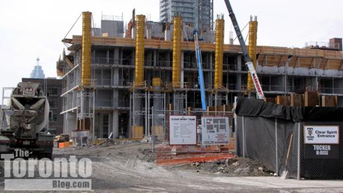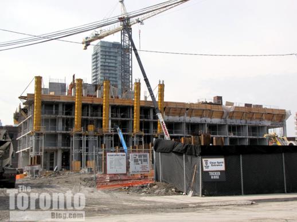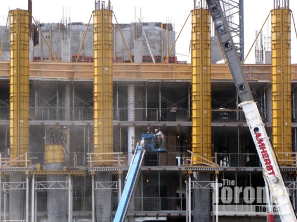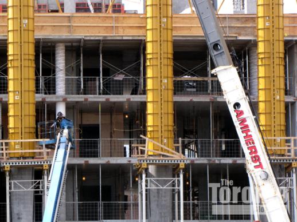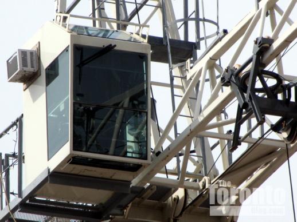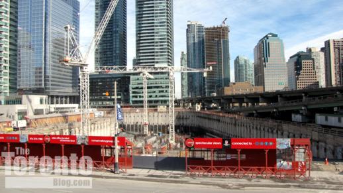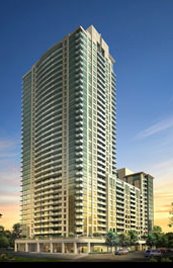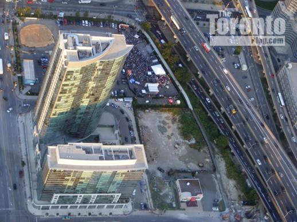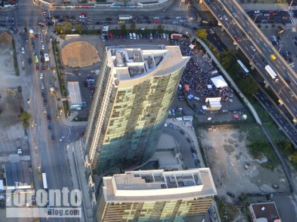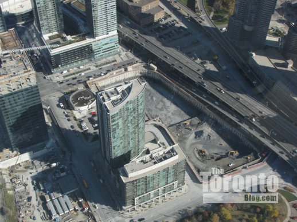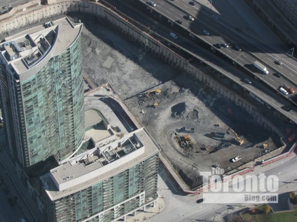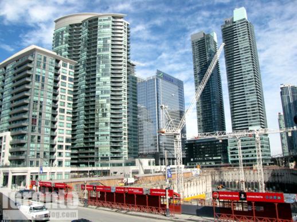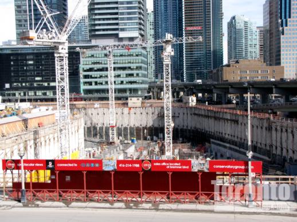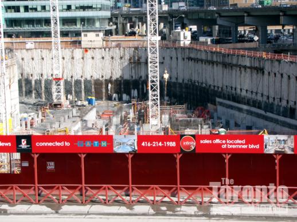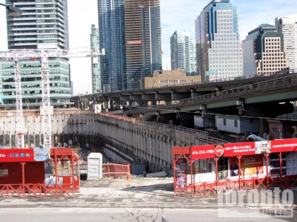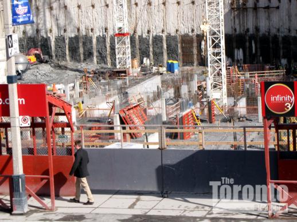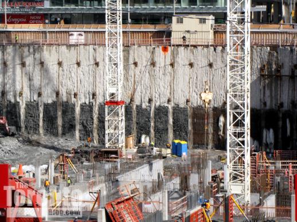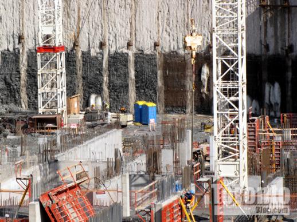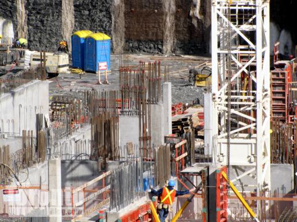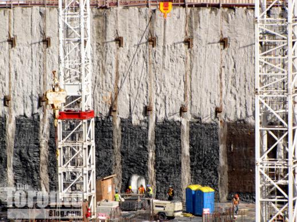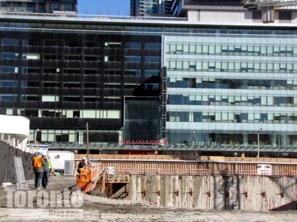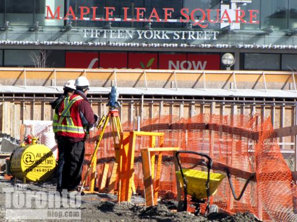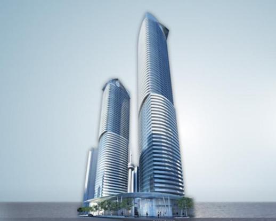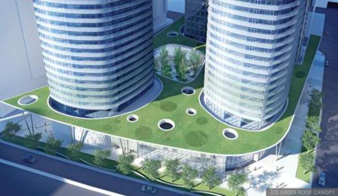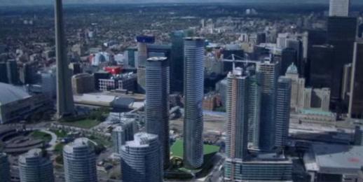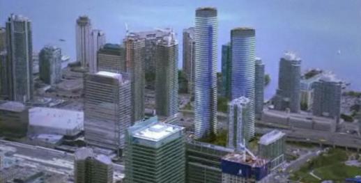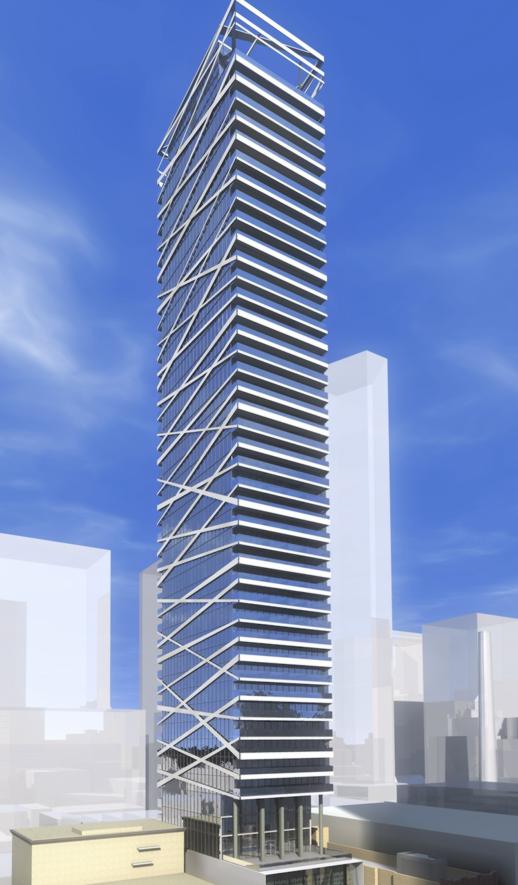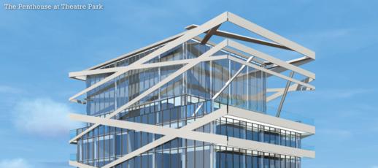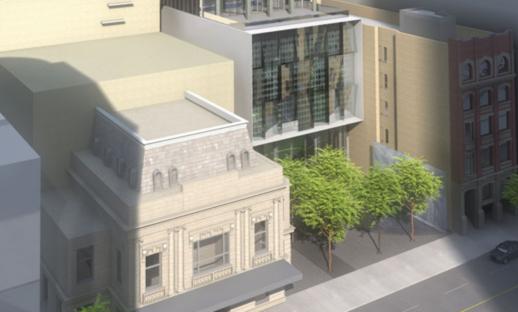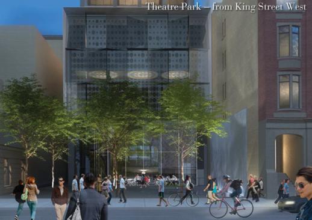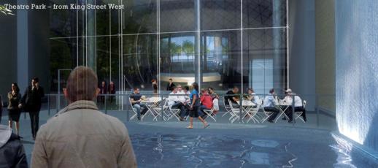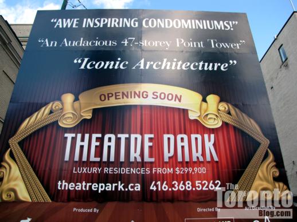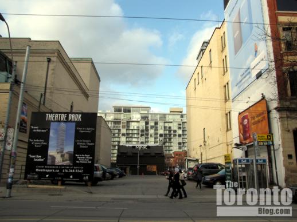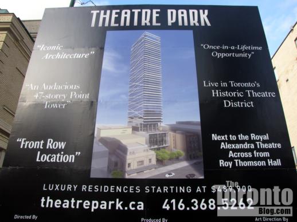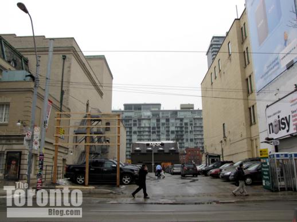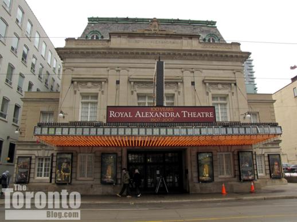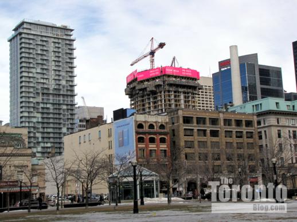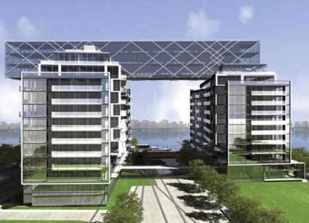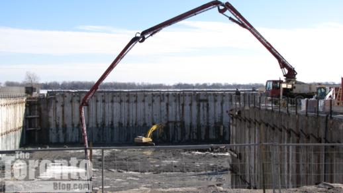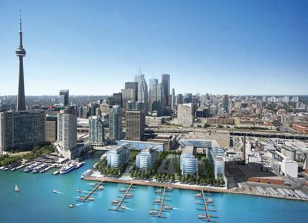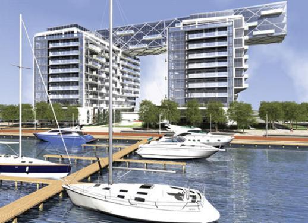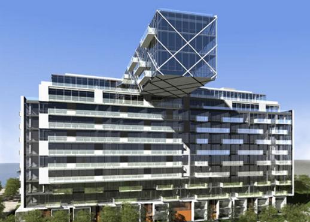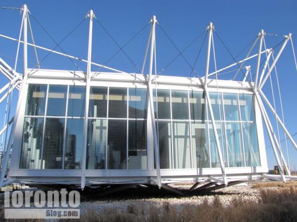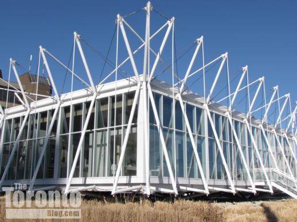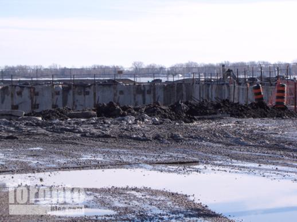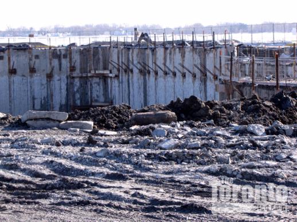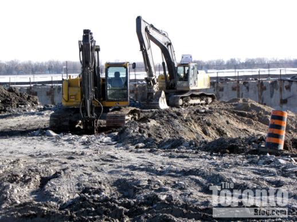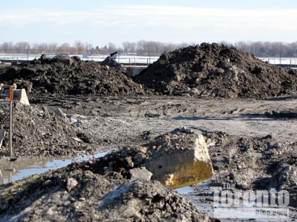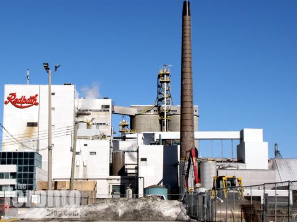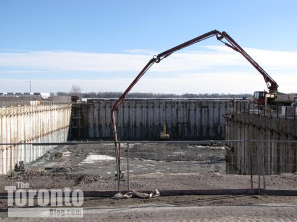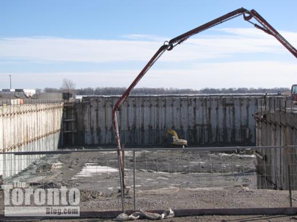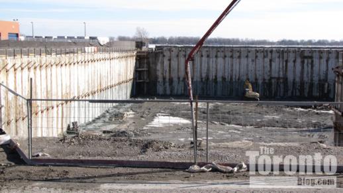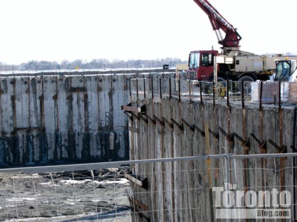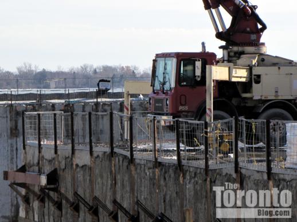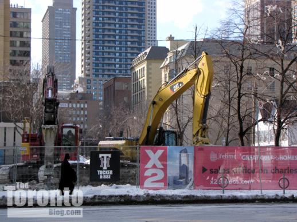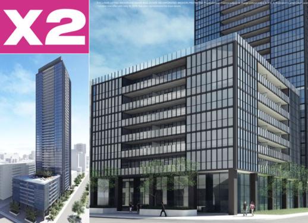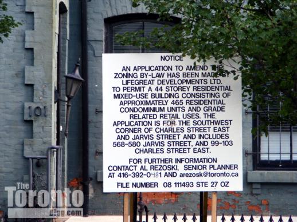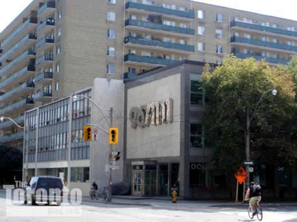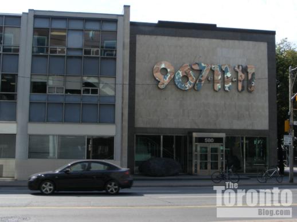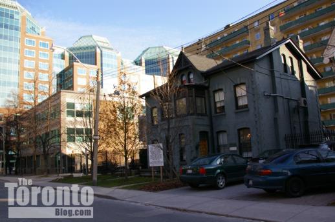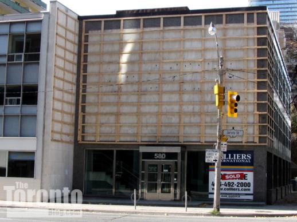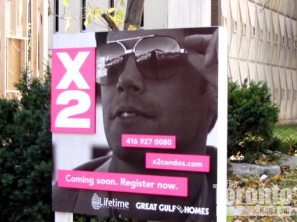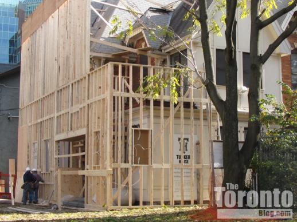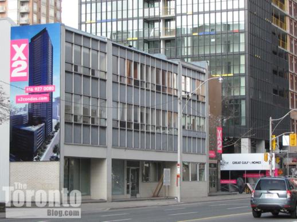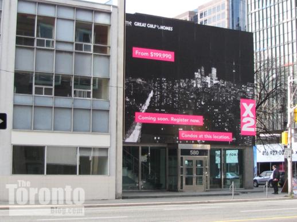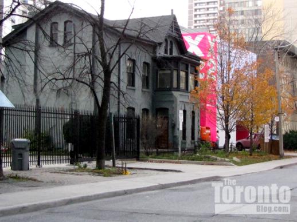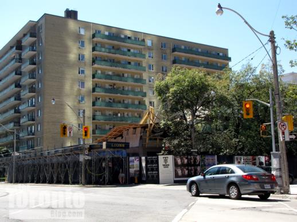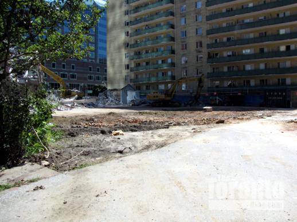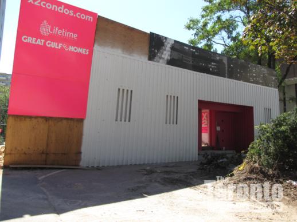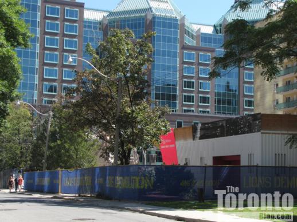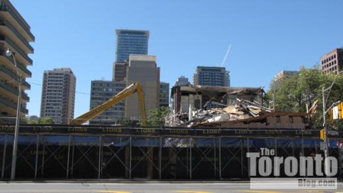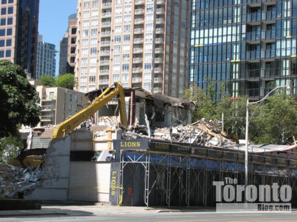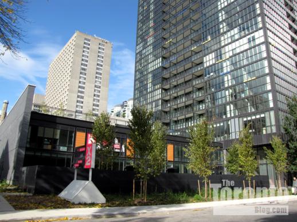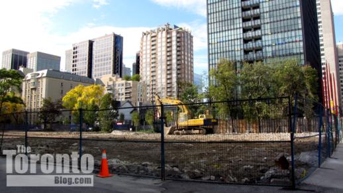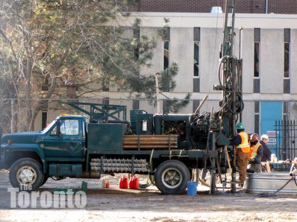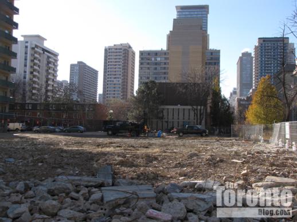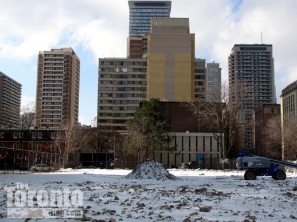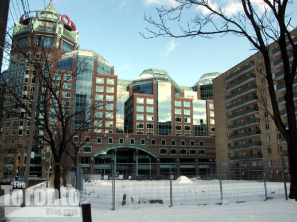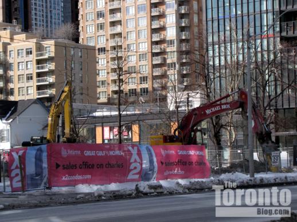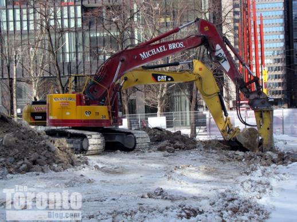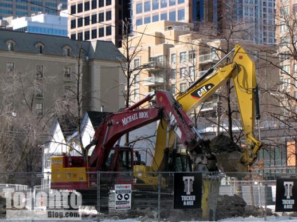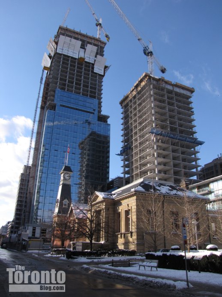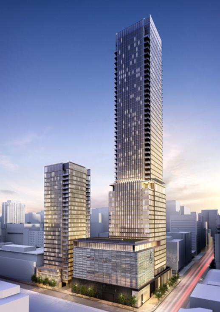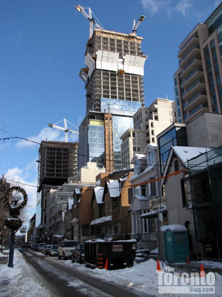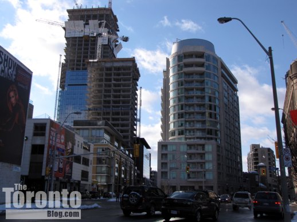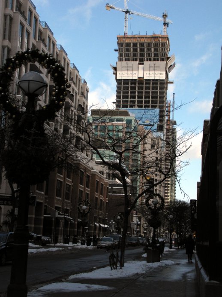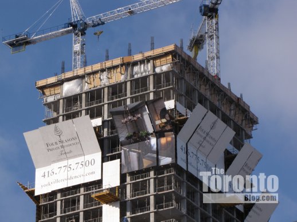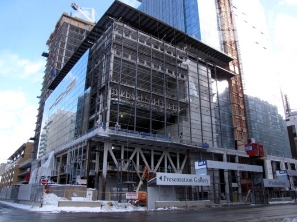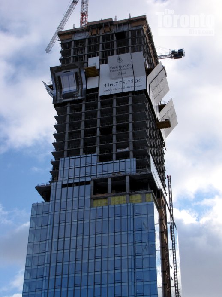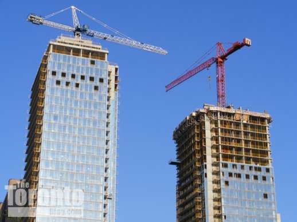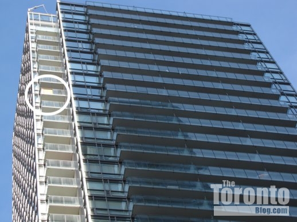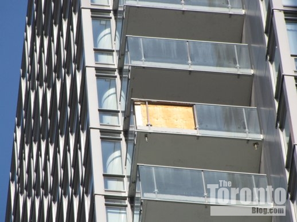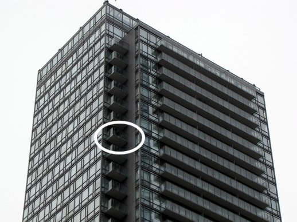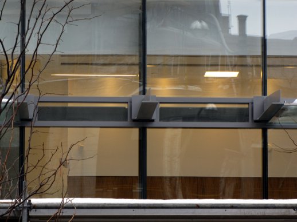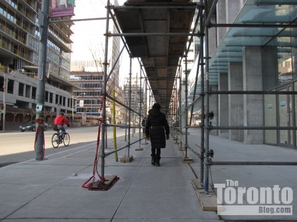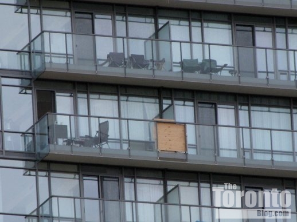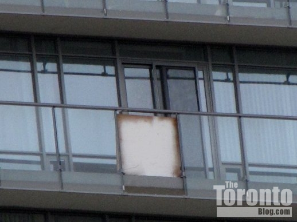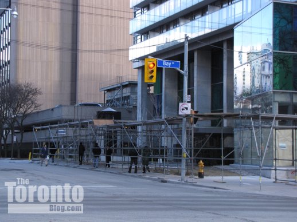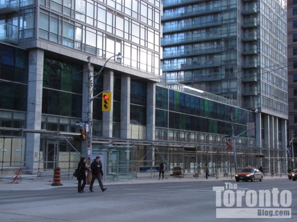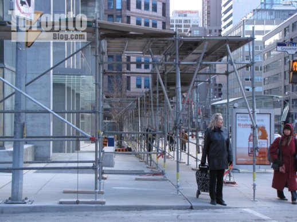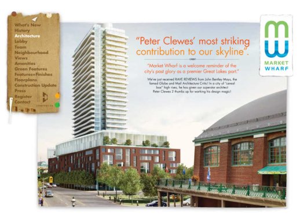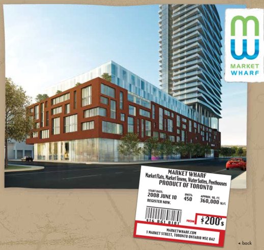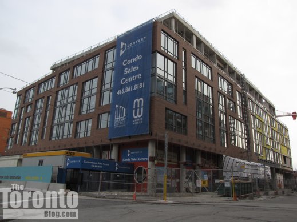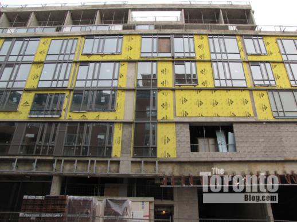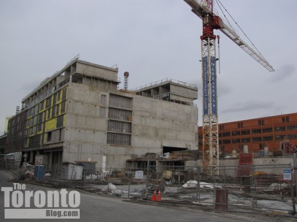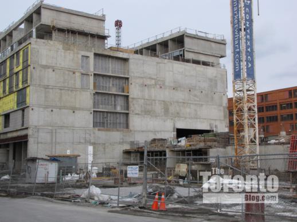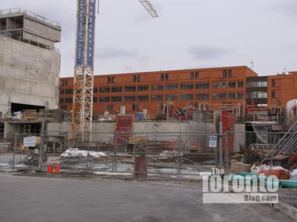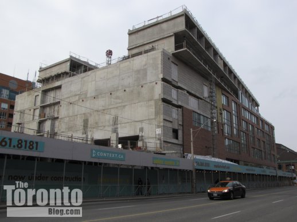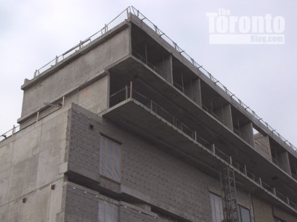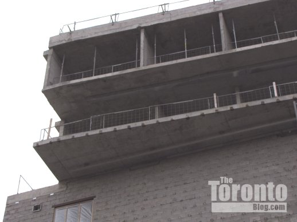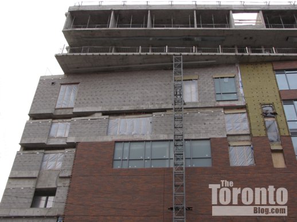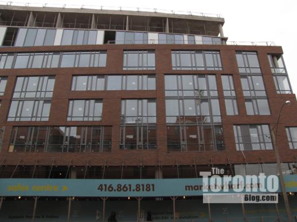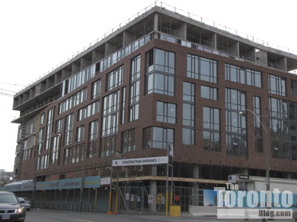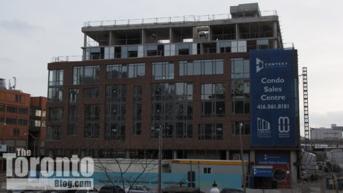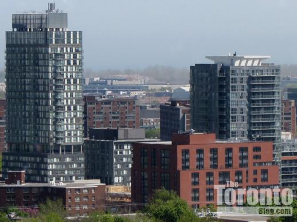
May 2 2010: A view from the northwest of apartment and condo buildings constructed during Phase 1 of the multi-year Regent Park revitalization project

February 15 2011: Parliament-Dundas street view of apartment and condo buildings completed during Phase 1 of the Regent Park revitalization
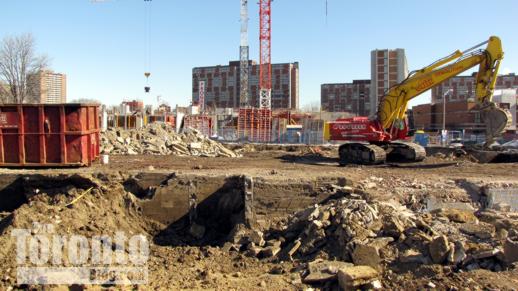
February 15 2011: Revitalization project activity next to the Paintbox Condos and Regent Park Arts and Cultural Centre construction site on Dundas Street East
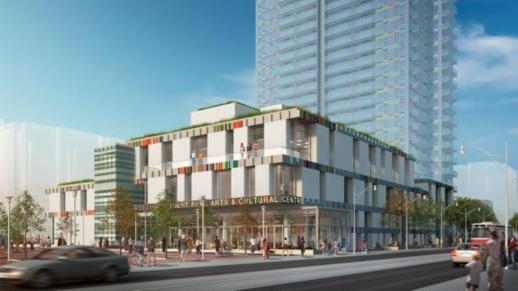
A rendering of the Regent Park Arts and Cultural Centre and Paintbox condo tower currently under construction on Dundas Street East
Tearing down & building up: One of the biggest construction zones in the city is along Dundas Street, east of Parliament Street, where the 50-year-old Regent Park neighbourhood is undergoing a tremendous transformation from an outdated social housing project into a modern “mixed-income, mixed-use community.” Regent Park Revitalization is an ambitious project that will take between 10 and 15 years to complete in six separate construction phases. Multiple city blocks of old low- and mid-rise public housing buildings are being systematically razed and replaced with new social housing units, rental apartments, townhouses and condominiums, as well as cultural and recreational centres, and retail shops and services. At the same time, the “long-isolated” Regent Park neighbourhood is being re-connected to the surrounding community with new through-way streets that replace the former warren of lanes that dead-ended in apartment parking lots.
Phases 1 and 2 involve a 30-acre area bounded by Gerrard Street at the north, Shuter Street at the south, Parliament Street at the west, and Sumach Street at the east. Phase 1 got underway in 2005 when tenants were relocated and demolition of several old apartment buildings began. In 2006, construction commenced on three new rental buildings: the Dundas-Sackville apartments at 246 and 252 Sackville Street, designed by Toronto’s architectsAlliance, the midrise Oak-Parliament Apartments at One Oak Street, designed by Toronto’s Kearns Mancini Architects Inc., townhouses along Oak and Cole Streets, and the One Cole condominium complex — a 19-storey east tower with 201 suites, and a nine-storey west building with 92 units — designed by Diamond and Schmitt Architects in association with Graziani & Corazza Architects Inc. Last year construction got underway on another new condo building, One Park West, at the northwest corner of Sackville and Oak Streets, as well as on 40 Oaks, an 87-unit affordable housing project of the Toronto Christian Resource Centre.
When I rode my bike around Regent Park last spring, the new apartment buildings were finished construction and fully occupied, people were moving into their brand-new One Cole condominiums, RBC had just opened its new bank branch in the One Cole complex on Dundas, and construction workers were busy building townhouses on Oak and Cole Streets. When I returned for a repeat visit just over two weeks ago, I was astounded by the scope of construction activity that was both recently completed, and in progress. The One Cole condo complex is fully sold out and completely occupied; dozens of the townhouses are occupied while even more are nearly finished construction; the One Park West boutique condo building is in the final stages of construction; the steel frame for 40 Oaks has been built; and the new Freshco supermarket, Rogers Communications retail outlet and Tim Hortons coffee shop are all open for business at the corner of Dundas and Parliament.
Meanwhile, Phase 2 construction activity is going gangbusters on both the north and south sides of Dundas Street. Several blocks of buildings are being demolished; large swaths of land are being excavated for more new apartment buildings and an aquatics centre; and the Paintbox Condominium highrise and the new Regent Park Arts and Cultural Centre are both under construction. It’s an incredible amount of building activity happening all at once. A school crossing guard on Dundas Street told me she still can’t believe the pace of change; I could understand where she was coming from since I, too, felt stunned by the extent of construction since the last time I saw the area. Below are photos I took that morning.
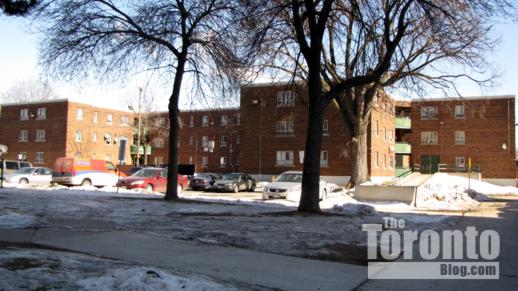
One of the Regent Park apartment buildings, dating to the 1950s, which will eventually be demolished and replaced with new housing
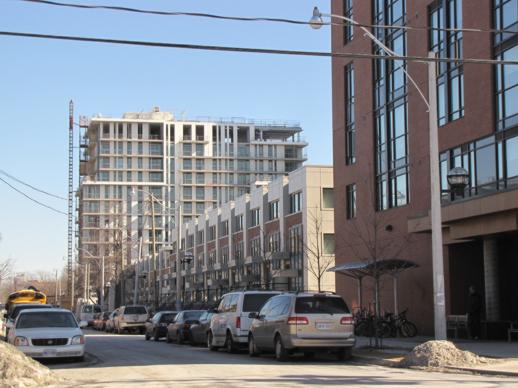
New apartments, townhouses and condos along Oak Street in Regent Park
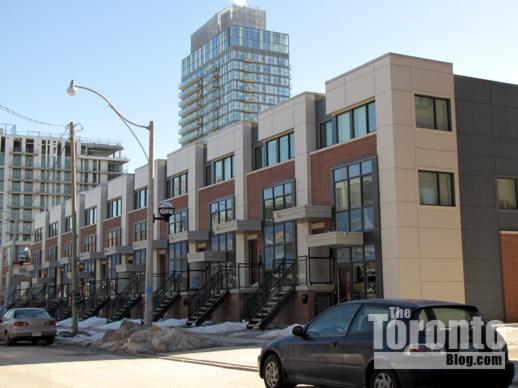
New townhouses along Oak Street
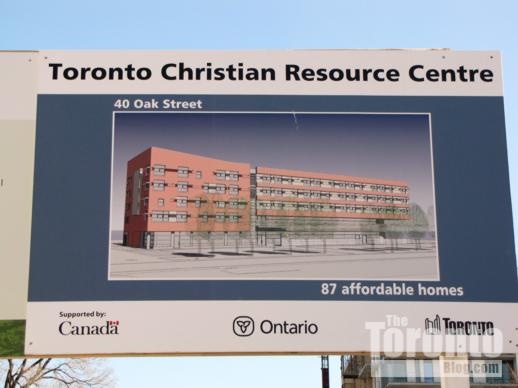
Toronto Christian Resource Centre sign on Oak Street
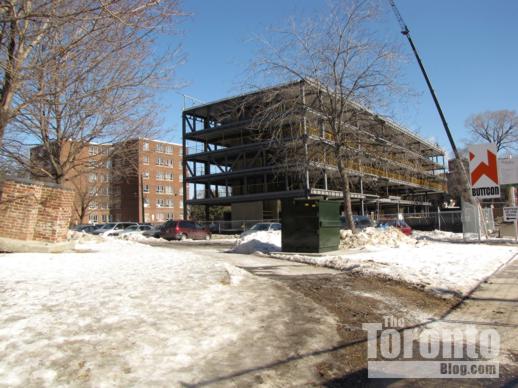
West view of the Toronto Christian Resource Centre building construction
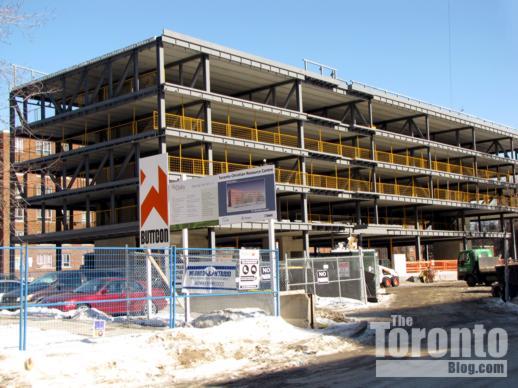
Southwest view of the Toronto Christian Resource Centre construction
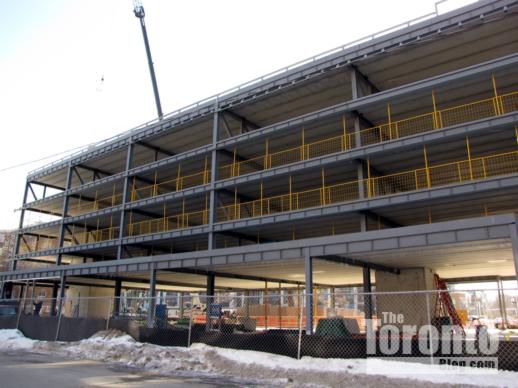
Northwest view of the Toronto Christian Resource Centre construction
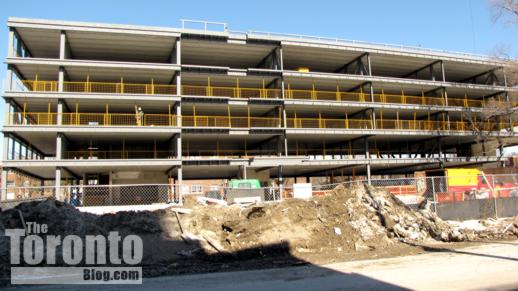
Oak Street view of the Toronto Christian Resource Centre construction
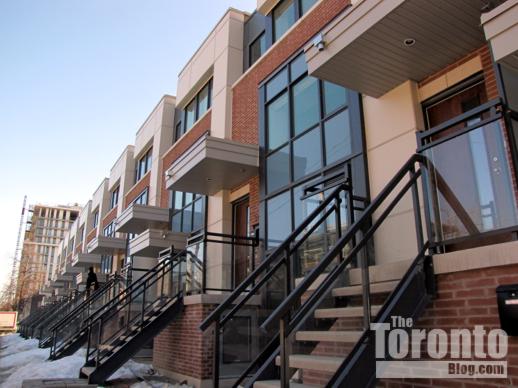
New townhouses along the south side of Oak Street
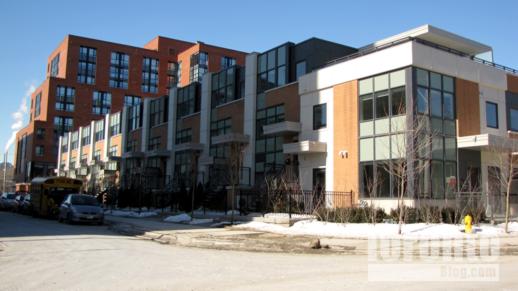
Apartments and townhouses on Oak Street east of Parliament Street
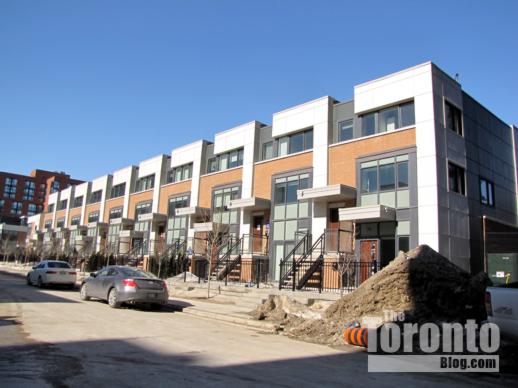
A block of townhouses along the north side of Cole Street
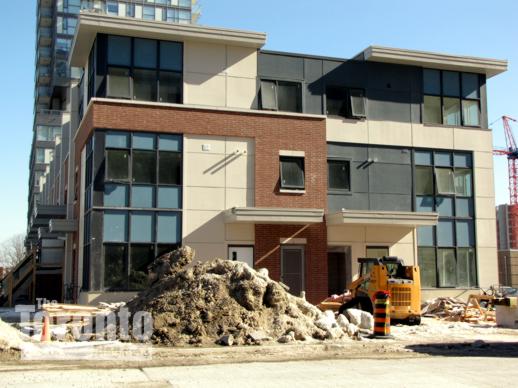
Townhouses at the corner of Cole and Regent Streets
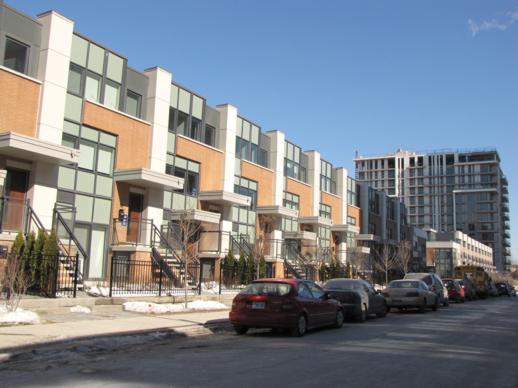
Townhouses on the north side of Cole Street
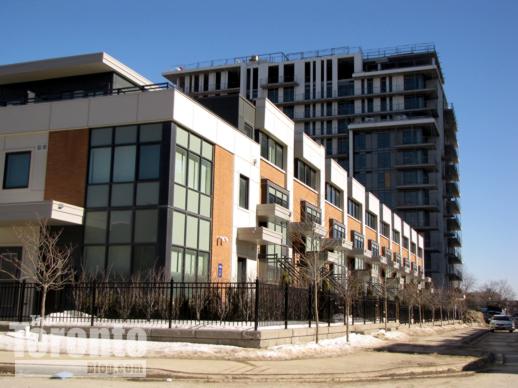
Cole street townhouses and the One Park West boutique condo building
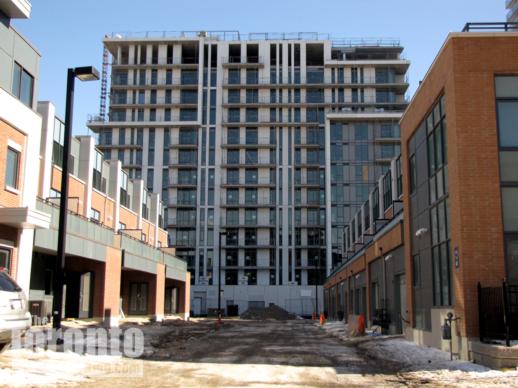
The west side of the One Park West condo building under construction
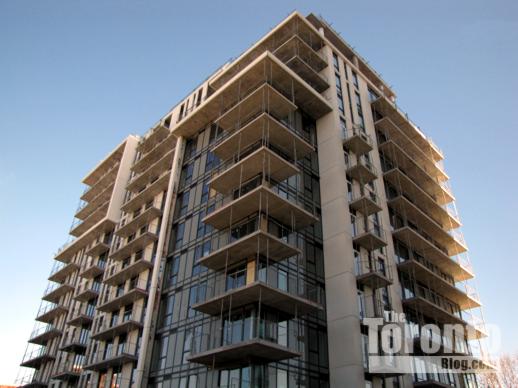
Upper west floors of One Park West condo building
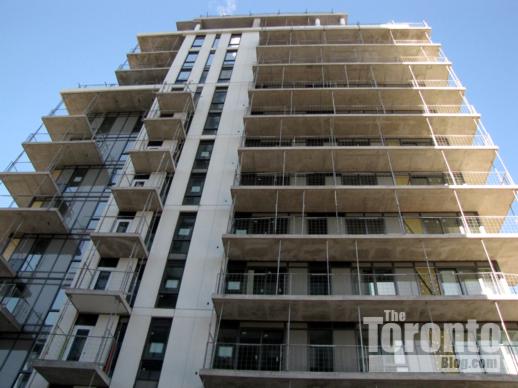
One Park West condo construction progress
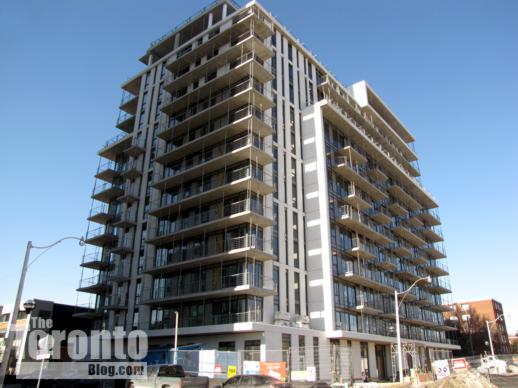
One Park West condo building viewed from Sackville Street
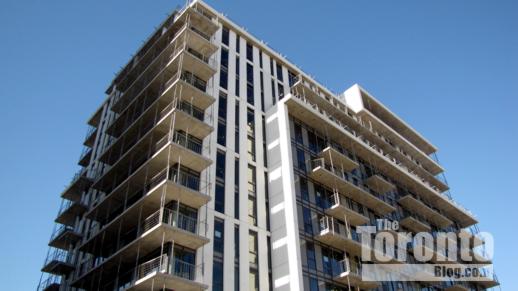
Southeast view of One Park West condo building rom Sackville Street
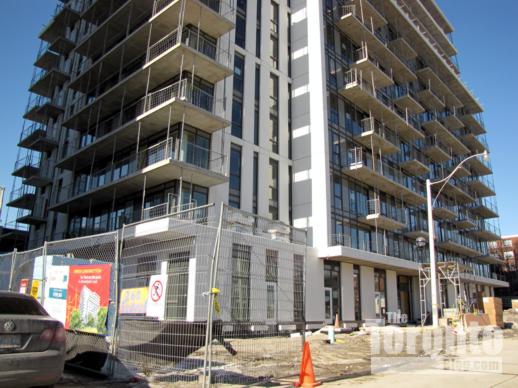
Street-level view of One Park West condo from Sackville Street
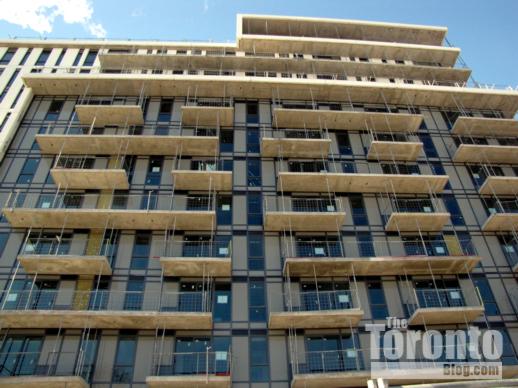
Balconies on the east side of One Park West condos
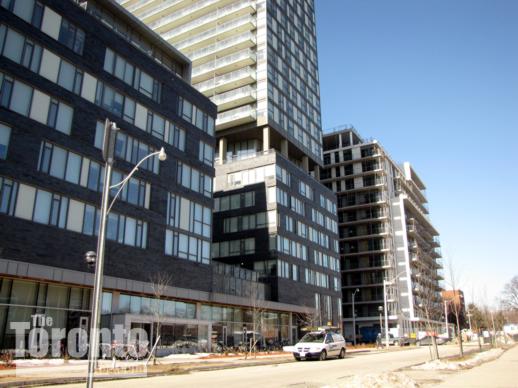
252 Sackville Street apartments and One Park West condos
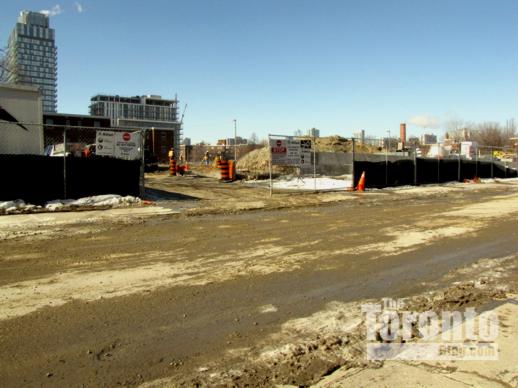
Northwest view of construction along Sumach Street; an aquatics centre and a new neighbourhood park are supposed to be built at this location
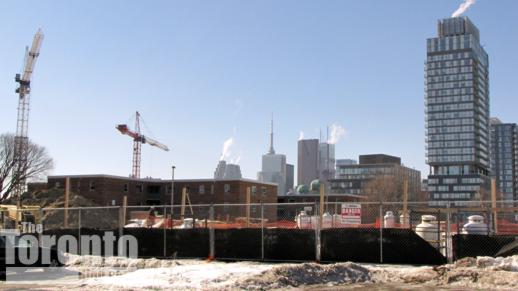
Southwest view towards downtown Toronto’s Financial District towers from the construction zone along Sumach Street
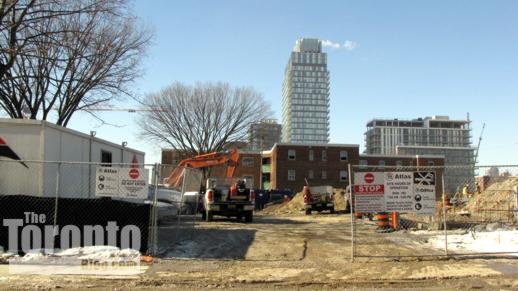
Another view of the construction site along Sumach Street
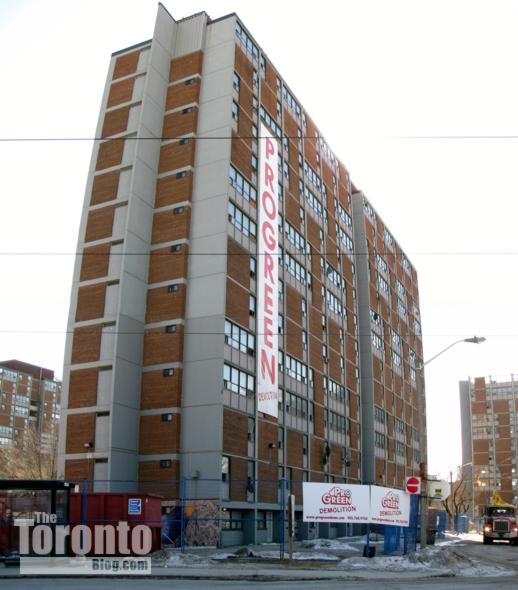
An apartment building being demolished on Dundas Street near Sumach Street
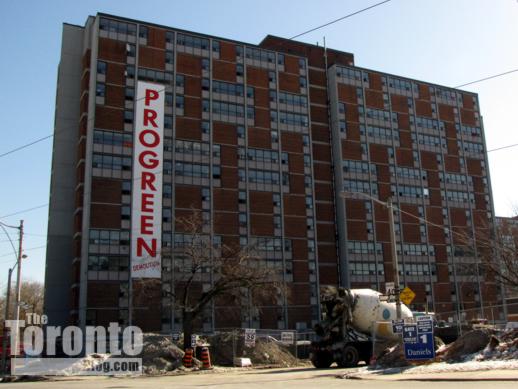
West view of the apartment building being demolished
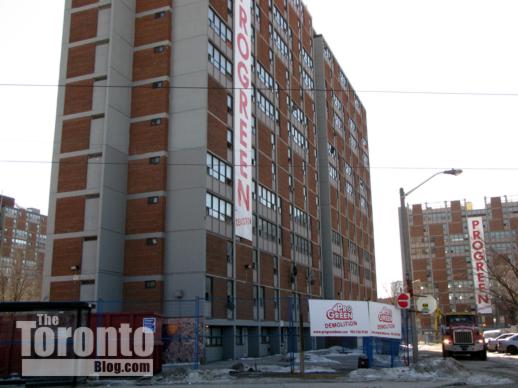
Two apartment buildings being demolished near Dundas & Sumach Streets
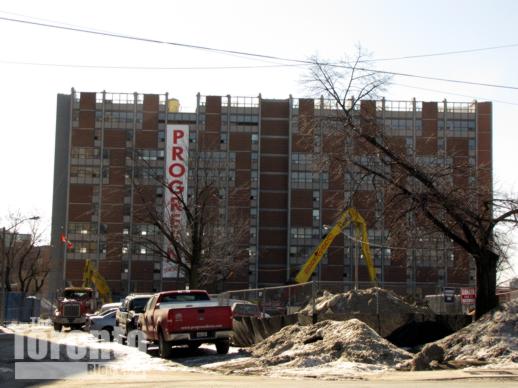
The top floor has already been removed from this building
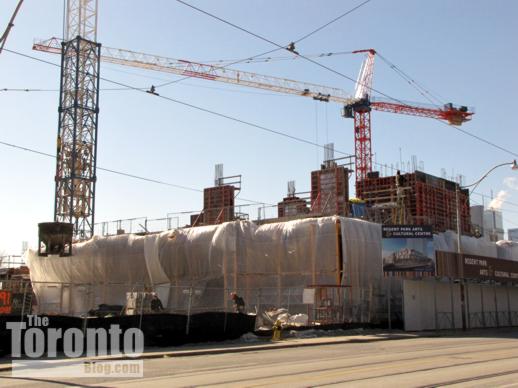
Regent Park Arts and Cultural Centre and Paintbox Condos construction
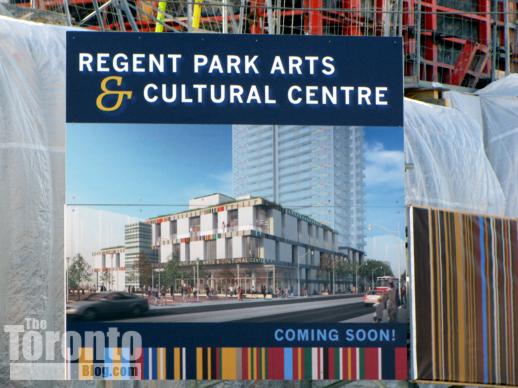
Regent Park Arts and Cultural Centre billboard on Dundas Street
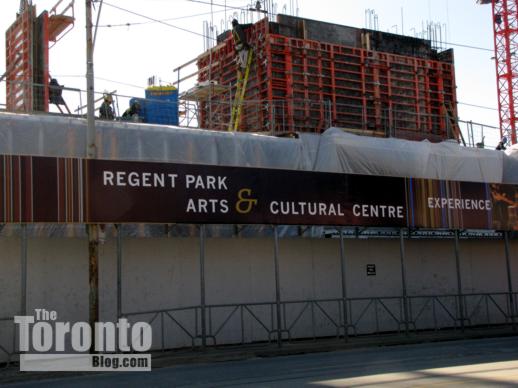
Regent Park Arts and Cultural Centre and Paintbox Condos construction
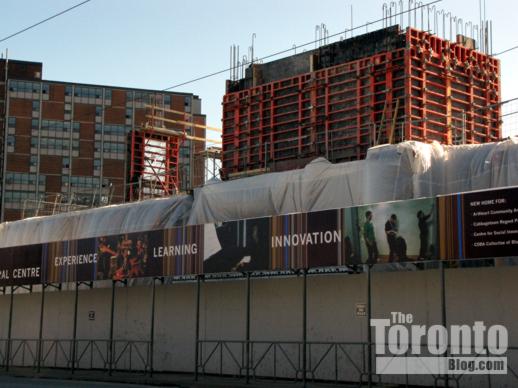
Regent Park Arts and Cultural Centre and Paintbox Condos construction
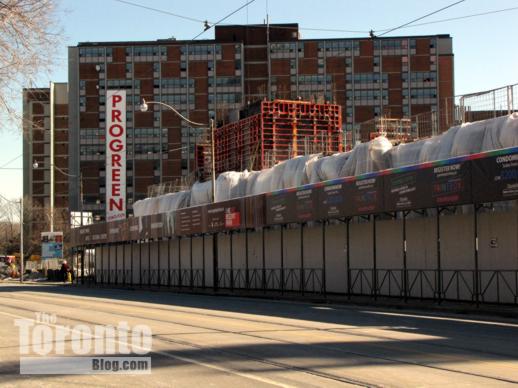
Apartment blocks that will be demolished stand behind the construction site for the arts and cultural centre and Paintbox condo highrise

Paintbox Condominiums billboard on Dundas Street
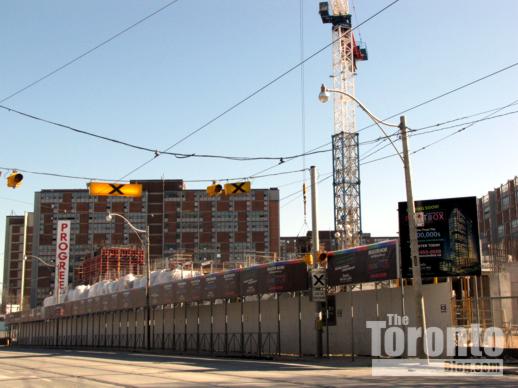
The Paintbox Condominiums construction site on the south side of Dundas St.
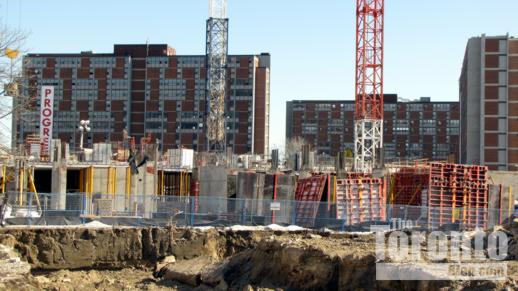
Condos go up while the old apartment blocks come down
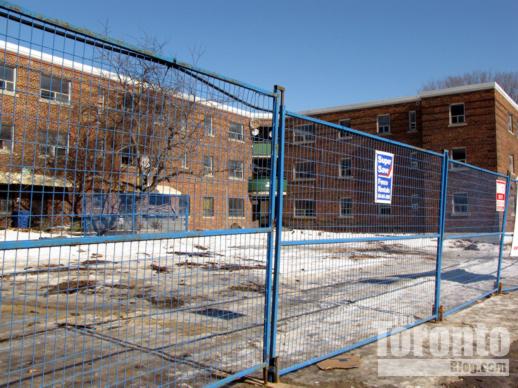
Old apartment building being demolished on the north side of Dundas Street
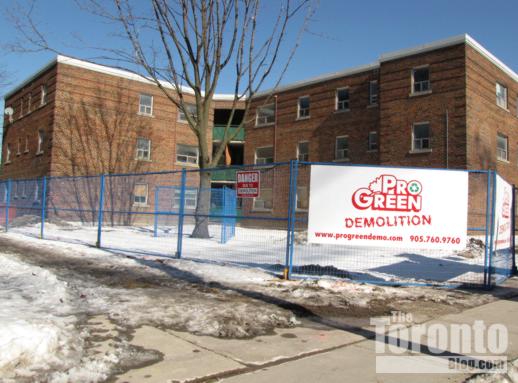
Old apartment building being demolished on the north side of Dundas Street
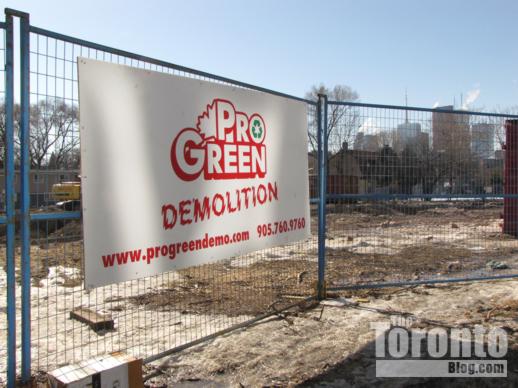
Excavation activity just west of the Paintbox Condos construction site
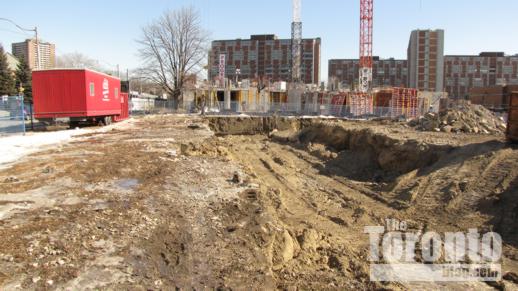
Excavation activity just west of the Paintbox Condos construction site
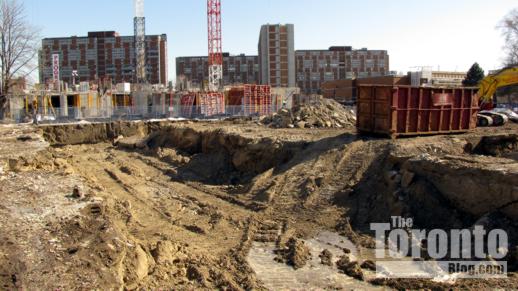
Demolition, construction and excavation activity along Dundas Street
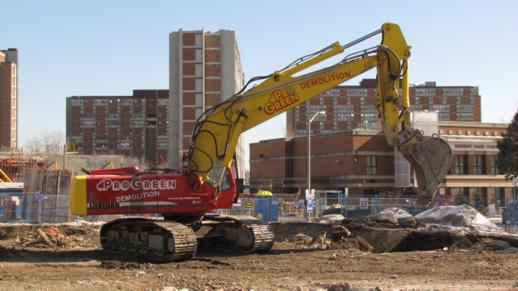
Excavator working on the construction site adjacent to Paintbox Condos
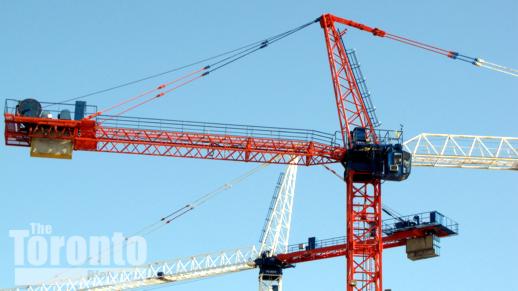
Red and white construction cranes above the arts & culture centre site
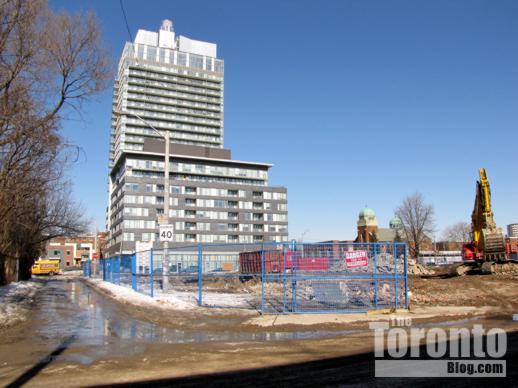
Huge excavation site at the corner of Dundas East and Pashler Avenue
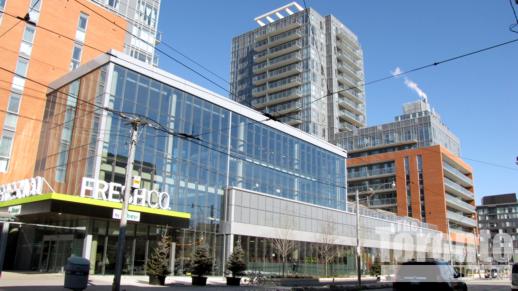
Regent Park Phase 1 development at Parliament and Dundas
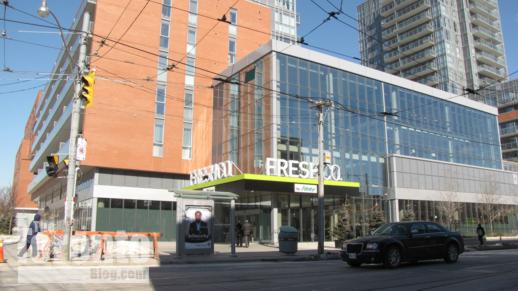
New Freshco supermarket at Dundas and Parliament
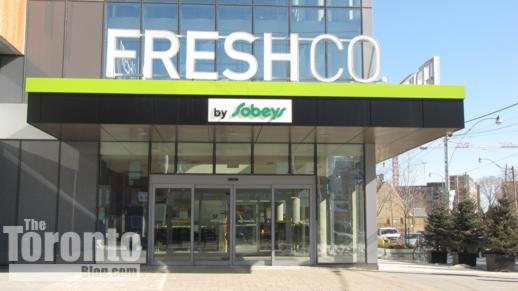
New Freshco supermarket entrance





