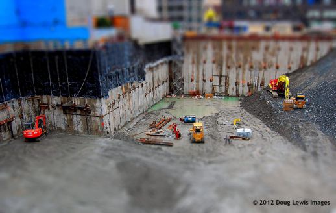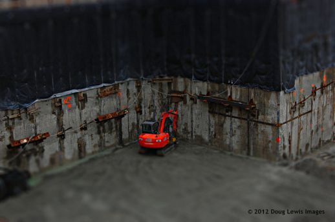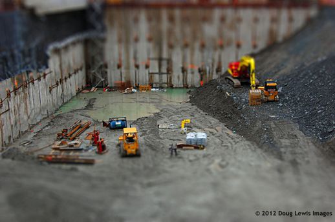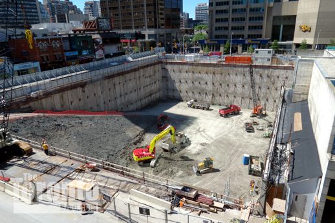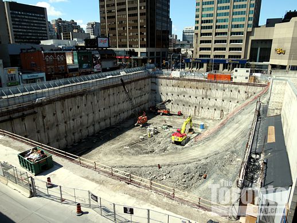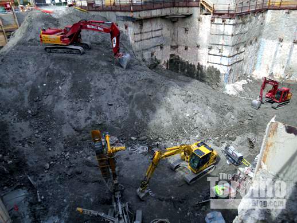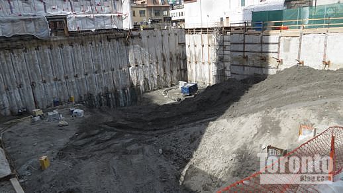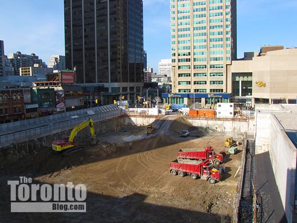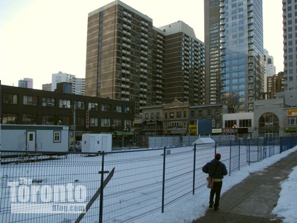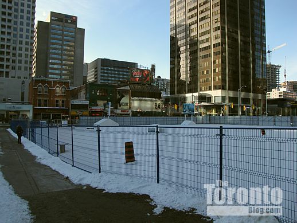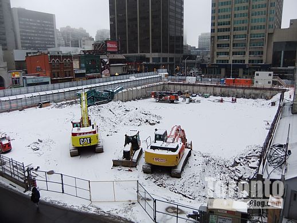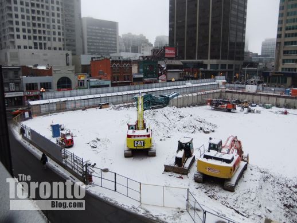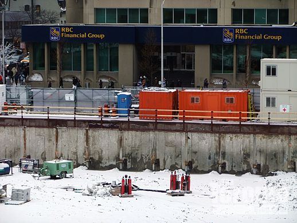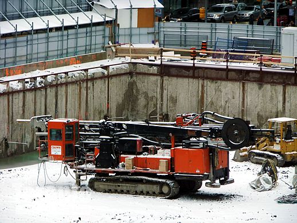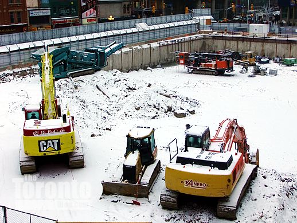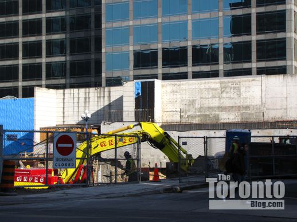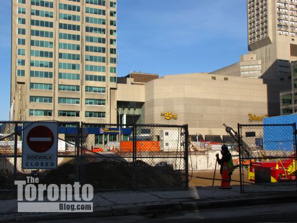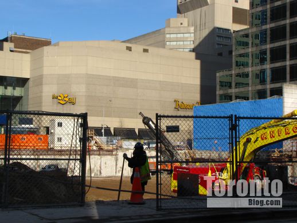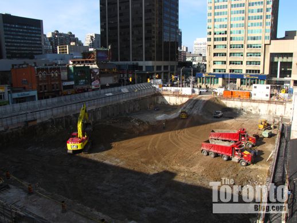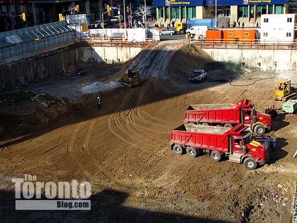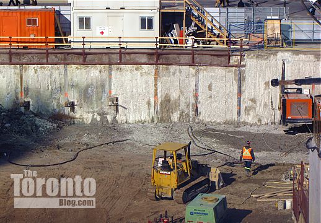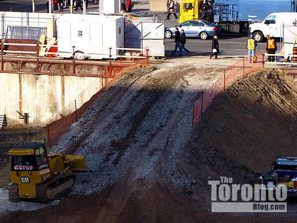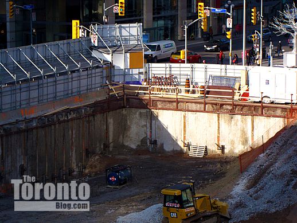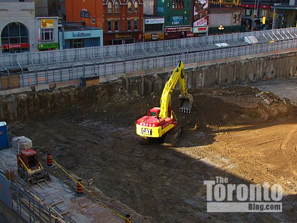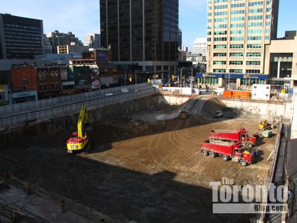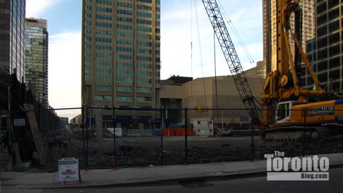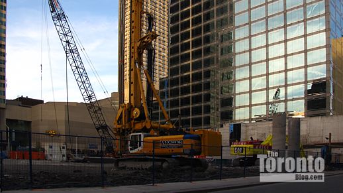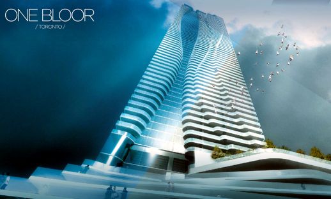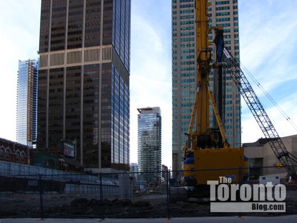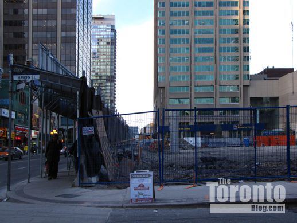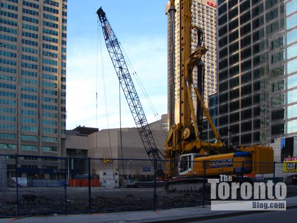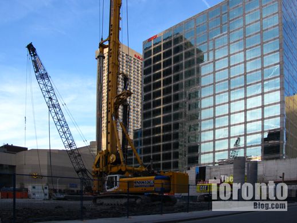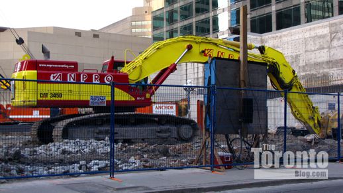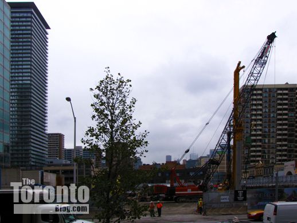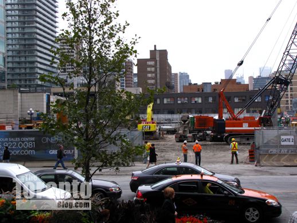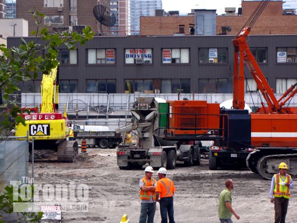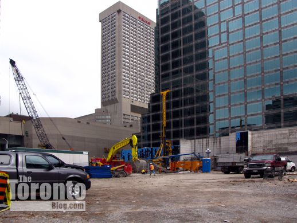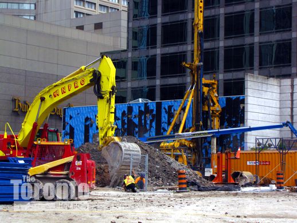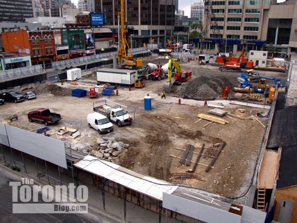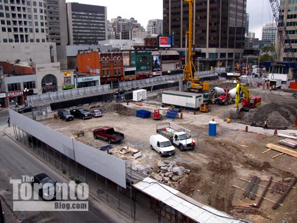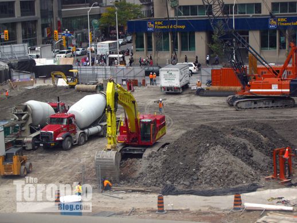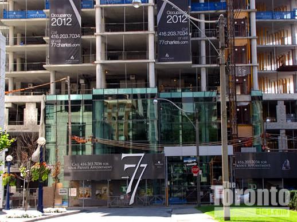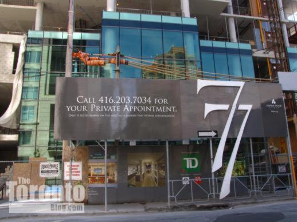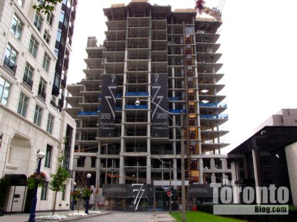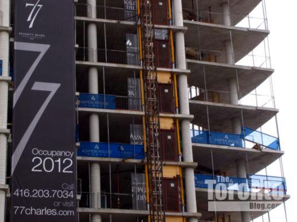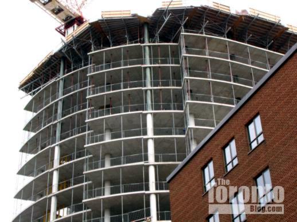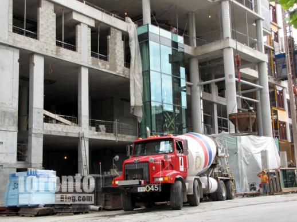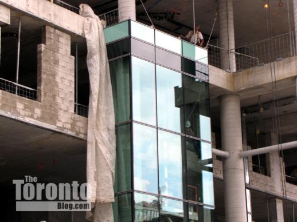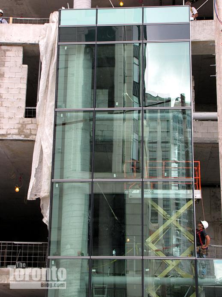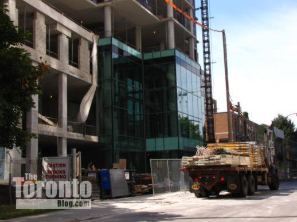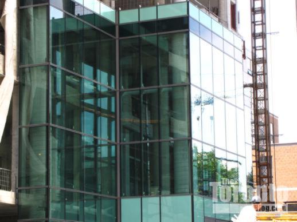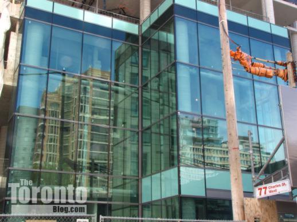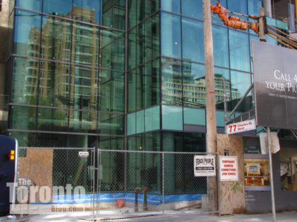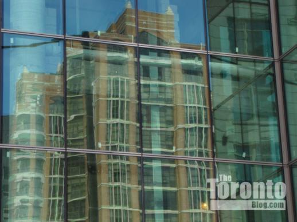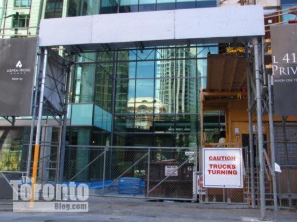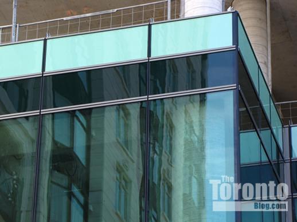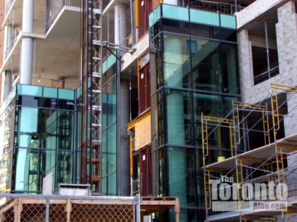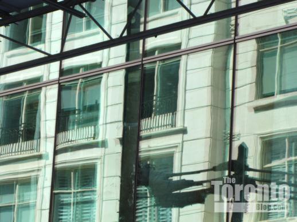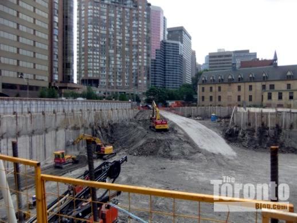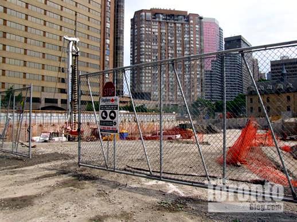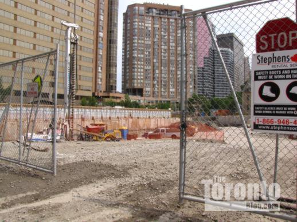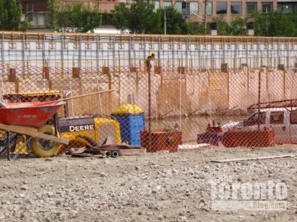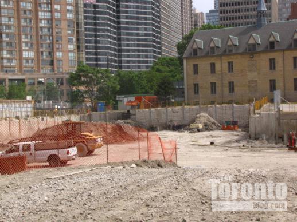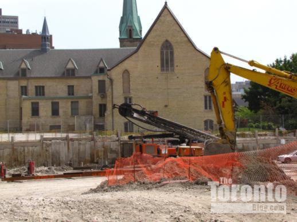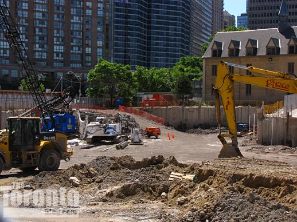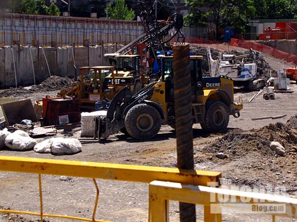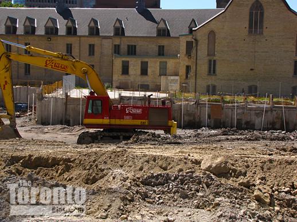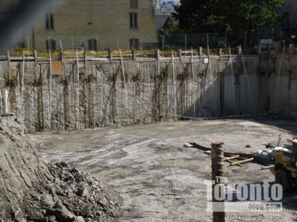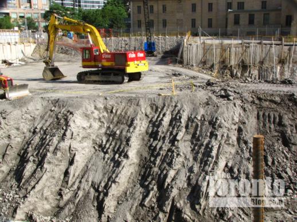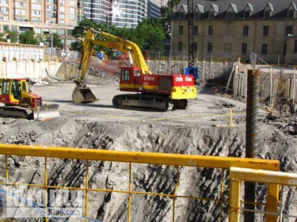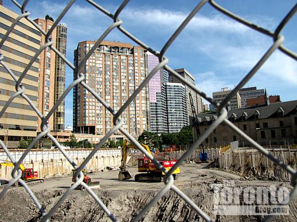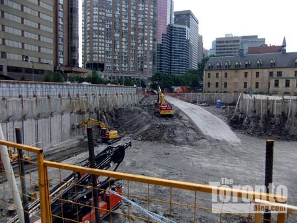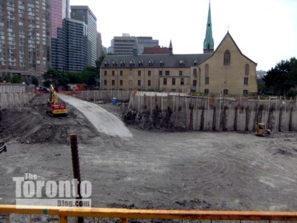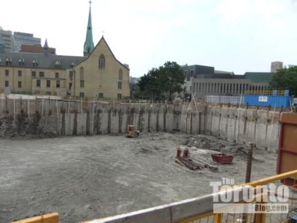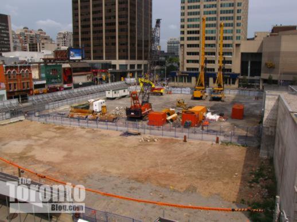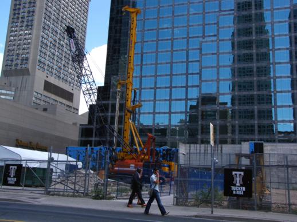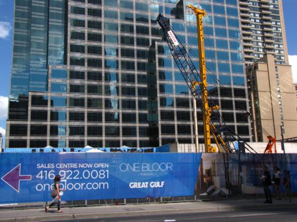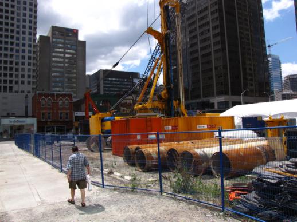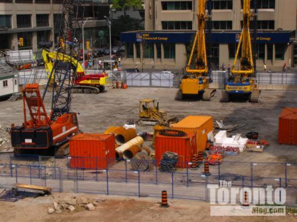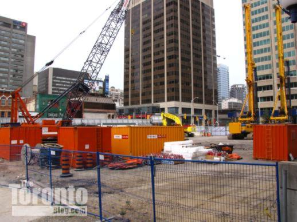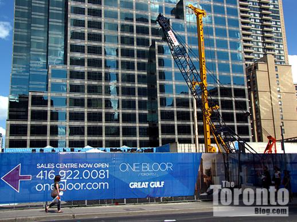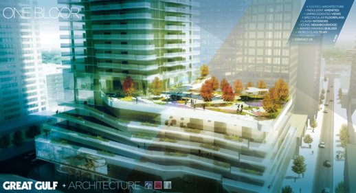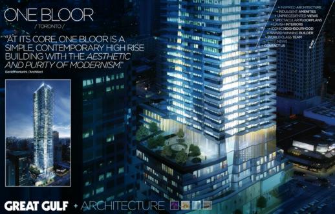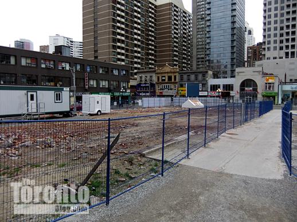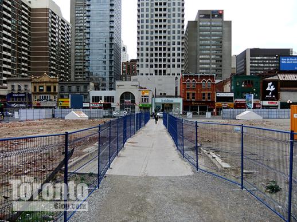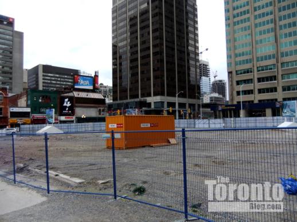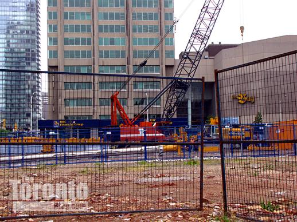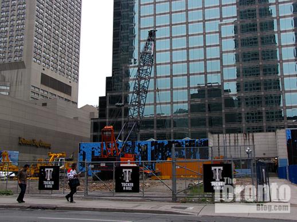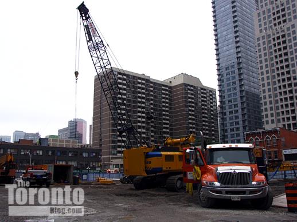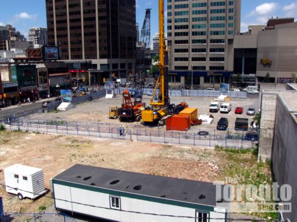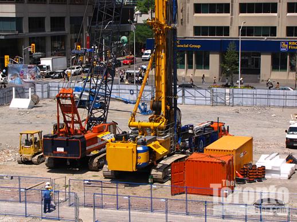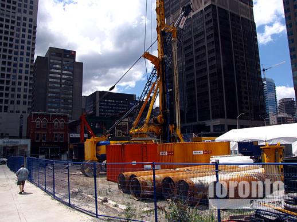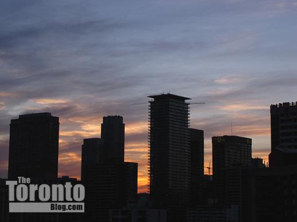The new RBC WaterPark Place office tower practically blends into the clouds in this view from the west on lower York Street on September 16 2014 …
… while four new towers reach for the clouds above the south downtown core. At left are the Delta hotel and Bremner office tower at Southcore Financial Centre on Bremner Blvd. Soaring skyward at right are the two ÏCE Condos on York Street.
The sensuous curves of the One Bloor condo tower are already adding interest and excitement to the once-drab Yonge & Bloor intersection in Yorkville.
Below are more photos of the towers shown above, as well as other hotel, office and condo skyscrapers that I photographed this past week.
RBC WaterPark Place office building
West side of RBC WaterPark Place viewed from lower York Street
South face of RBC WaterParkPlace seen from Queen’s Quay Blvd. The tower was designed by WZMH Architects of Toronto.
Upper half of the 30-storey tower, viewed from the southwest
Another view of the tower from Queen’s Quay to the southwest
Studio on Richmond condominiums
Looking up the north side of the Studio on Richmond condo tower situated between Simcoe and Duncan Streets in the Entertainment District. It will top off at 31 storeys. Its 41-storey sister tower, Studio2, is currently under construction behind it on Nelson Street.
Studio on Richmond podium and tower viewed from the north side of Richmond Street near Simcoe Street
The two-tower Studio on Richmond condo complex was designed by Quadrangle Architects of Toronto.
A view of the Studio on Richmond condo from the west on Richmond Street near Duncan Street. The building is a project of Aspen Ridge Homes.
Delta Hotel and Bremner office tower at Southcore Financial Centre
The Delta Toronto hotel (left) and the Bremner office tower are nearing completion at Southcore Financial Centre on Bremner Boulevard between York Street and Simcoe Street. The buildings are seen here from Roundhouse Park, near the Toronto Railway Museum.
The 45-storey Delta Hotel tower reflects on the west wall of the 30-storey Bremner office tower in this view from the southwest corner of Lower Simcoe Street and Bremner Boulevard.
Looking up the northwest corner of the Delta Hotel. The Bremner office tower is partially visible behind it.
Upper west side of the Delta Hotel. Scheduled to open in 2015, the Delta will be a premium 4-star hotel with 567 guest rooms.
The angled south face of the Delta Hotel, seen from Bremner Boulevard
The L Tower condominium
Upper floors of The L Tower seen from the west on Sept 16 2014. The dramatically curved skyscraper was designed by architect Daniel Libeskind.
A closer view of some of the upper levels of the 58-storey L Tower, which is located at the corner of Yonge Street and The Esplanade, directly behind the Sony Centre for the Performing Arts.
The L Tower makes an emphatic point on the downtown skyline
A telephoto view of the construction crane that has soared above The L Tower construction site for the past several years
The Mercer condo tower
Looking up the southeast corner of The Mercer condo building, which rises 33 storeys at the corner of Mercer and John Streets in the Entertainment District
The Mercer was designed by BBB Architects, and is a project of Graywood Developments Ltd. and Beaveerhall Homes.
Three Hundred Front Street West condominiums
The upper floors of the 49-storey Three Hundred Front Street West condo tower
Looking up the southeast corner of Tridel’s Three Hundred Front West condo. The building was designed by Toronto’s Wallman Architects.
Theatre Park condominiums
The 47-storey Theatre Park condo tower is under construction on King Street West, right next door to Toronto’s historic Royal Alexandra Theatre. I shot this photo of Theatre Park from two blocks to the northwest.
Theatre Park was designed by architectsAlliance of Toronto. The condo is a project of Lamb Development Corp., Niche Development and Harhay Construction Management Ltd.
Glass balcony panels are gradually being installed on the tower’s north side
Design details on the tower’s west side
ÏCE Condominiums
The upper west sides of the 67- and 57-storey ÏCE Condominiums, located at 12 and 14 York Street in the south downtown core
The top of the 67-floor ÏCE Condo at 14 York Street. A project of Lanterra Developments, the two skyscrapers were designed by Toronto’s architectsAlliance.
ÏCE Condo towers viewed from the southeast on Queen’s Quay Blvd.
A view of the two towers from Grand Trunk Crescent to their northwest
Aura condominium
I shot this pic of the 78-storey Aura condominium tower from the podium green roof at Toronto City Hall. Aura is the tallest condominium building in Canada.
The upper third of Aura, viewed from several blocks to the southwest
A view of Aura from two blocks to the west on Elizabeth Street
Aura viewed from the northwest corner of College Park. A Canderel development project, the tower was designed by Graziani & Corazza Architects Inc.
The top of Aura, viewed from the southwest
The top of Aura, viewed from the north
Nicholas Residences condominiums
A view of 35-storey Nicholas Residences from the north on Balmuto Street. The condo is a project of Urban Capital and Alit Developments.
Looking up the tower’s northwest corner, from the intersection of St Mary and St Nicholas Streets. The building was designed by Toronto’s Core Architects Inc.
Nicholas viewed from the southwest on St Nicholas Street.
West side of Nicholas, viewed from St Mary Street near Bay Street
FIVE Condominiums
Looking toward the 48-storey FIVE Condos tower from two blocks to the southeast, at the corner of Yonge and Maitland Streets. To its right is the Nicholas Residences condo tower, two blocks north.
FIVE Condos was designed by Toronto’s Hariri Pontarini Architects
Looking up the south side of FIVE Condos from Wellesley Street West
The tower has a wonky appearance when viewed from the south, thanks to the undulating pattern of balconies on the east and west sides.
Construction of the tower’s mechanical penthouse is underway. FIVE Condos is a project of MOD Developments Inc., Graywood Developments Ltd., Tricon and Diamondcorp.
Windows on the east side of FIVE Condos on September 5
FIVE Condos viewed from the east on the morning of September 11
A view of FIVE from the south on St Luke Lane, next to the Toronto Central YMCA Centre (left). This view will change drastically in several years when Lanterra Developments builds its 60-storey 11 Wellesley on the Park condo tower on the property partly visible on the left side of St Luke Lane (presently occupied by a row of trees and a condo presentation centre behind them).
Chaz.Yorkville condominiums
Chaz.Yorkville Condominiums, on Charles Street between Yonge and Church Streets, is a project of 45 Charles Ltd. and Edenshaw Homes Limited.
A signature design element of Chaz.Yorkville is the large rectangular box that juts from the tower’s south side. It’s the Chaz Club, a 2-storey private club for exclusive use of condo residents.
The tower was designed by Sol Wassermuhl of Page + Steele IBI Group Architects in Toronto. It will stand 47 storeys tall when complete.
Chaz.Yorkville is only a few weeks away from overtaking the height of its next-door neighbour, the 46-storey Casa Condominium tower, which was built in 2010.
One Bloor Condominiums
Although construction has climbed only one-third of the way to its ultimate 75 storeys, the One Bloor condo tower is already making a huge architectural statement at the Yonge & Bloor crossroads in Yorkville. I shot this photo from the southwest corner of Yonge & Charles Streets.
I often hear passersby comment favourably on the delightful sweeping curves of One Bloor’s podium and tower.
Looking up at One Bloor from the southwest corner of the Yonge & Bloor intersection. The building was designed by Toronto’s Hariri Pontarini Architects.
A view of One Bloor from the northwest, on Yonge Street just above Bloor
U Condos
A view of the two U Condos towers from two blocks to the south on Bay Street, at Phipps Street. The construction crane at left is building the 32-storey 1Thousand Bay condo tower at the southwest corner of Bay and St Joseph Streets.
The west U Condos building has topped off at 45 storeys, while the east tower continues its climb toward 55 floors. U Condos is a project of Pemberton Group, and was designed by architectsAlliance of Toronto.
X2 Condominiums
Construction crews are closing in the mechanical penthouse levels of the 49-storey X2 Condominiums at the southwest corner of Jarvis & Charles Streets
X2 Condos viewed from one block to the southwest on Isabella Street. The tower is a project of Lifetime Developments and Great Gulf Homes.
A September 3 view from the south of X2 Condos left, and the first X Condos, right, which was constructed in 2010. X2 was designed by Wallman Architects, while X Condos was designed by architectsAlliance.





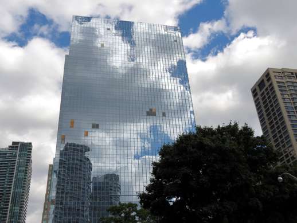
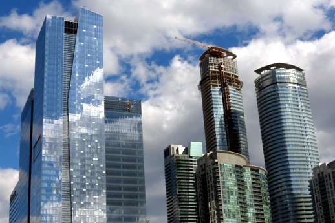
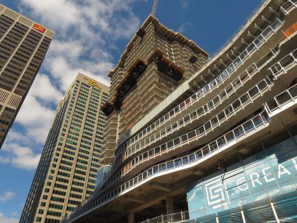
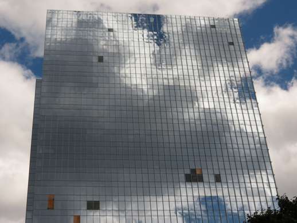
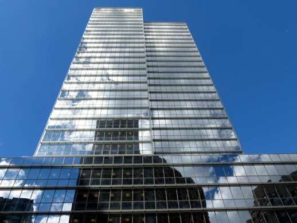
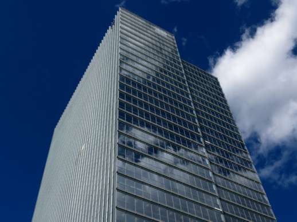
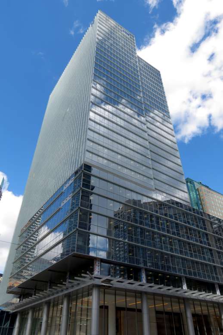
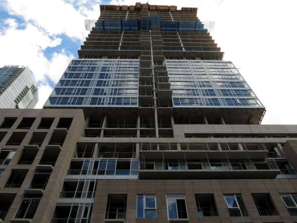
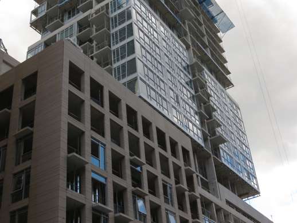
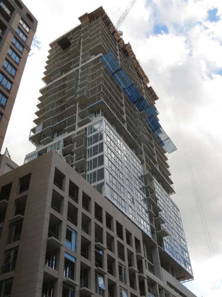
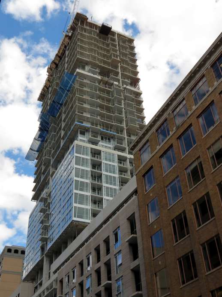
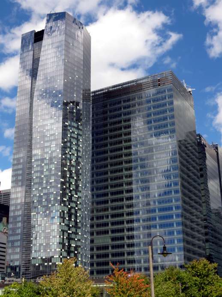
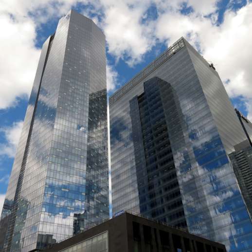
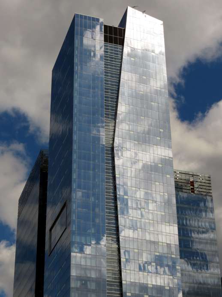
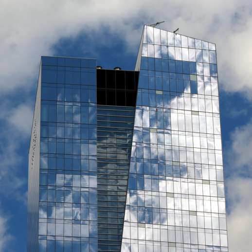
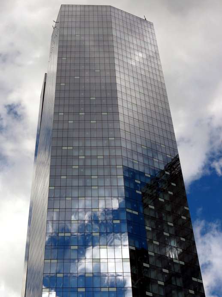
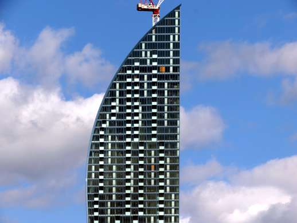
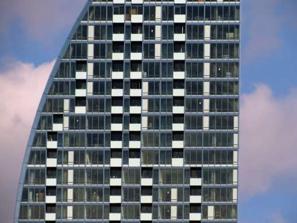
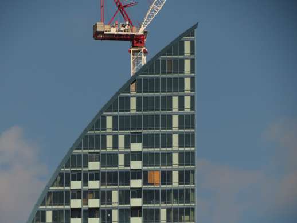
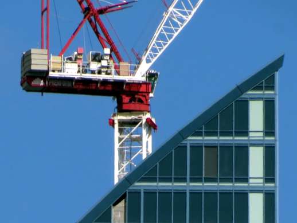
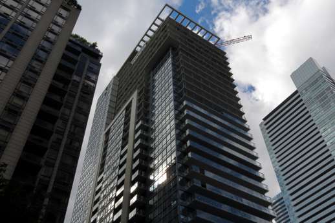
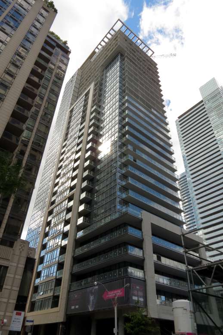
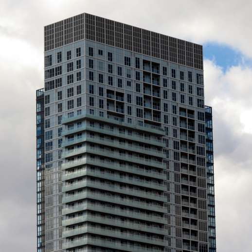
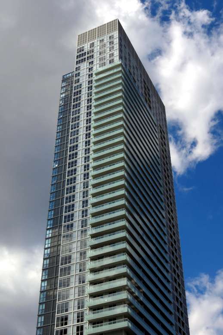
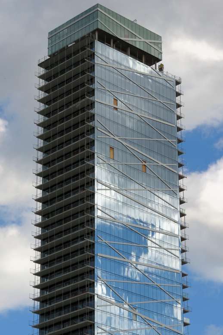
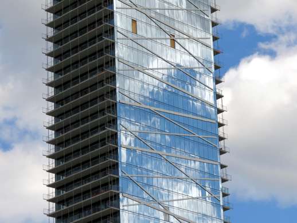
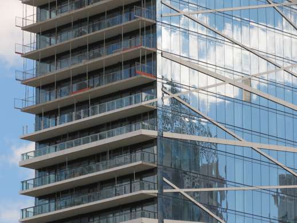
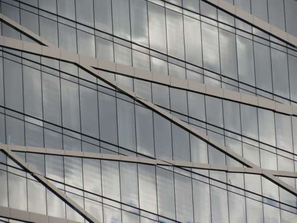
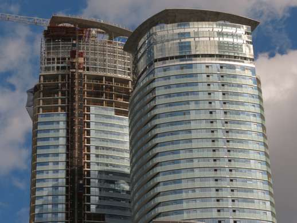
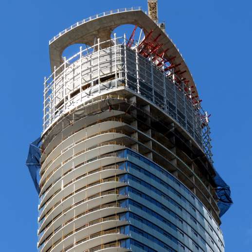
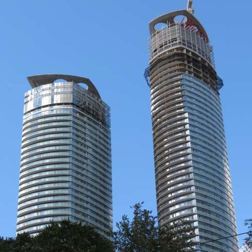
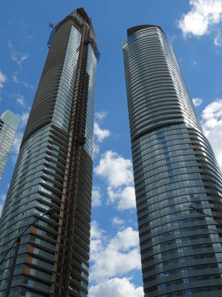
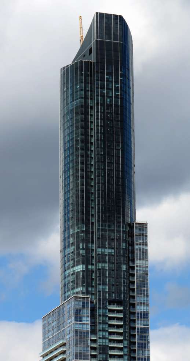
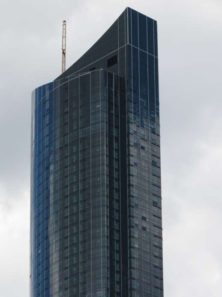
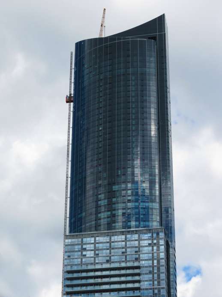
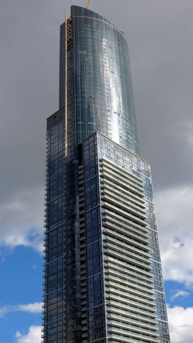
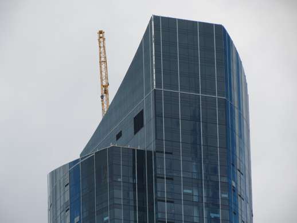
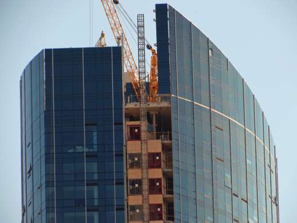
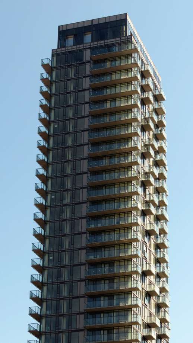
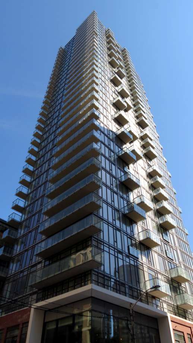
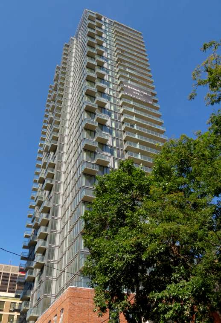
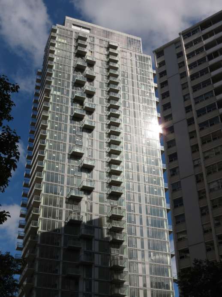
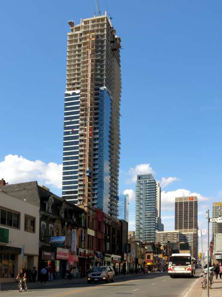
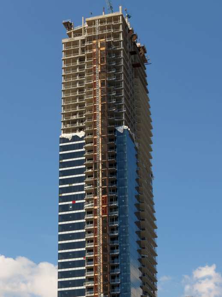
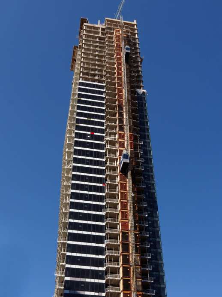
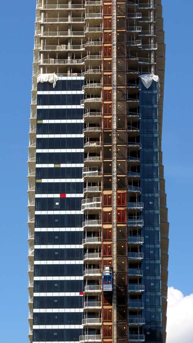
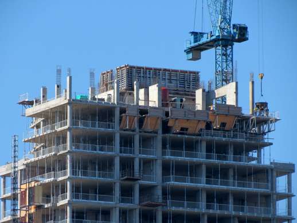
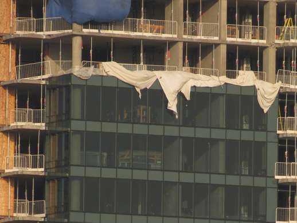
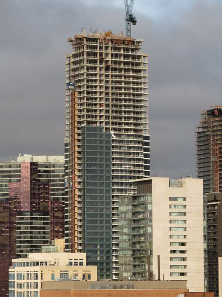
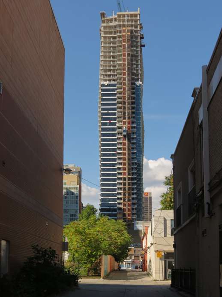
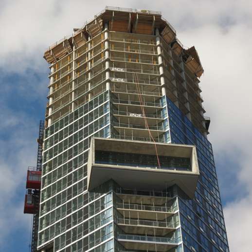
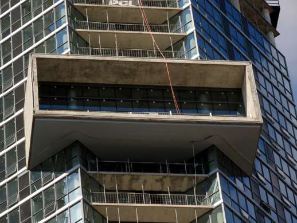
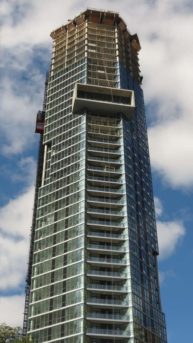
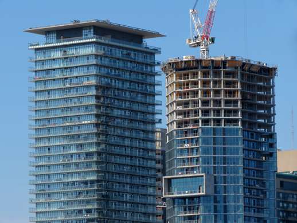
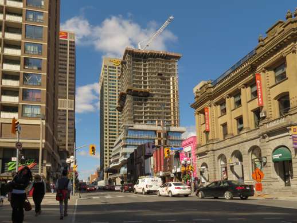
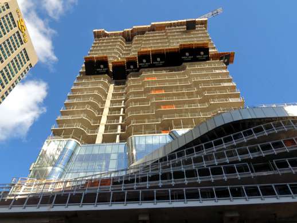
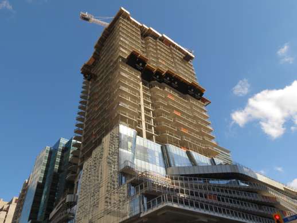
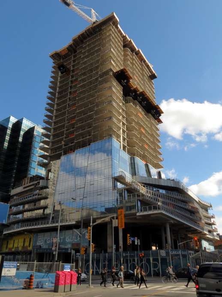
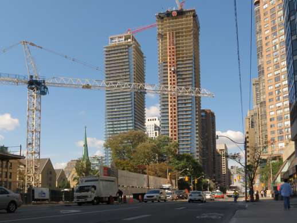
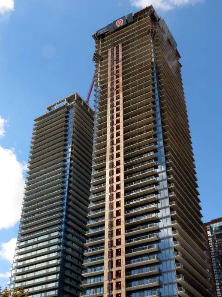
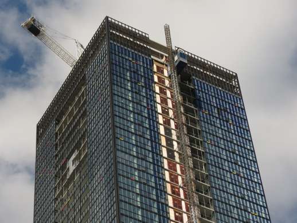

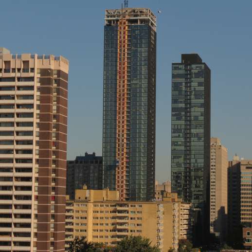
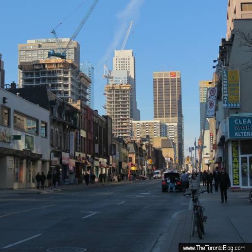
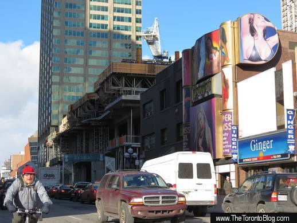
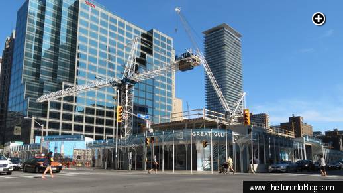
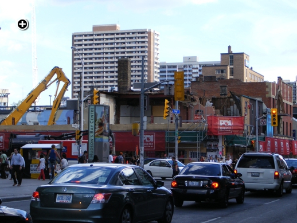
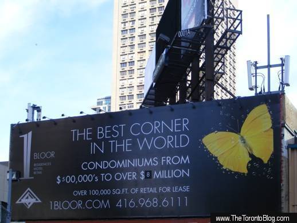
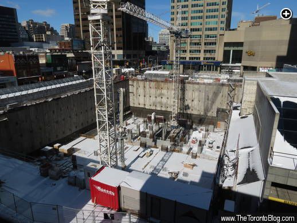
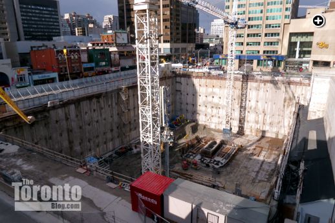
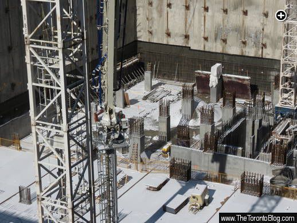
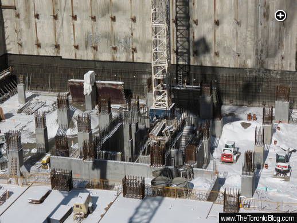
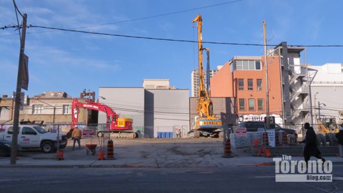
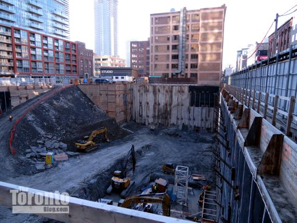
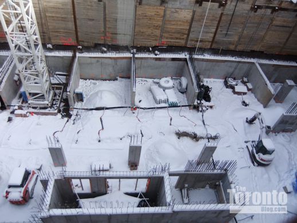
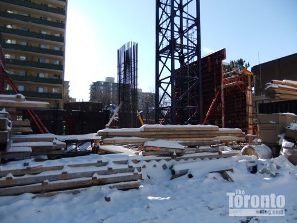
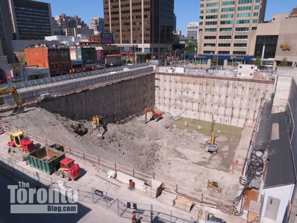
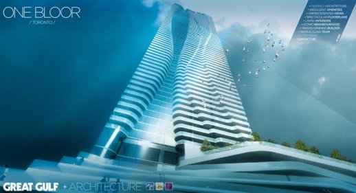
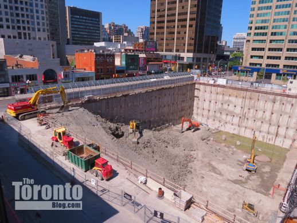
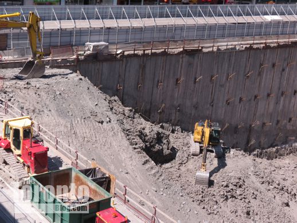
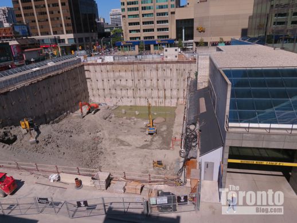
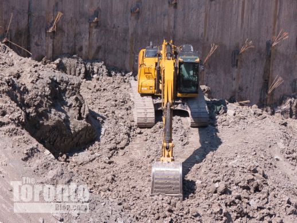
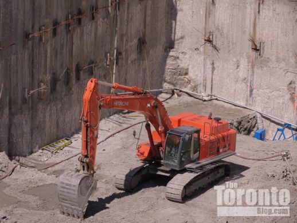
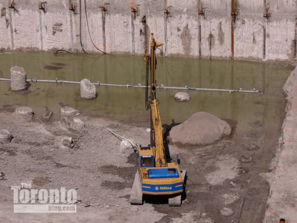
![One Bloor condo tower construction photo by Doug Lewis Images May 12 2012 DSC_66990001-tiltshift[1]b_1 One Bloor condo tower construction](https://thetorontoblog.com/wp-content/uploads/2012/06/May-12-2012-DSC_66990001-tiltshift1b_1.jpg)
