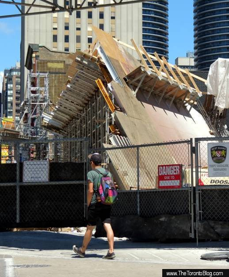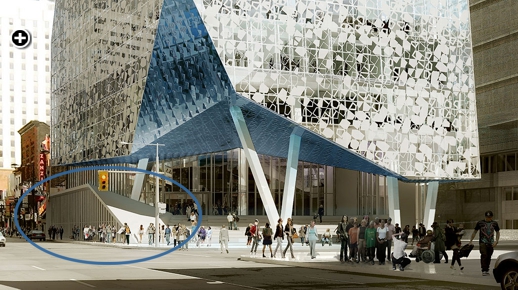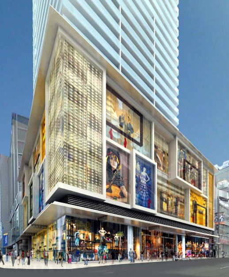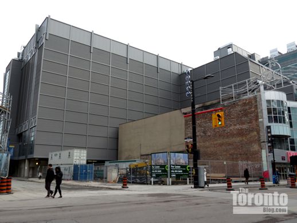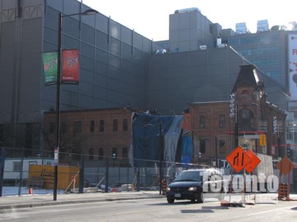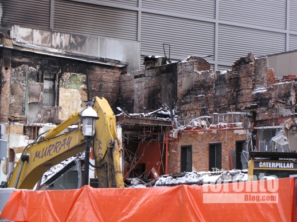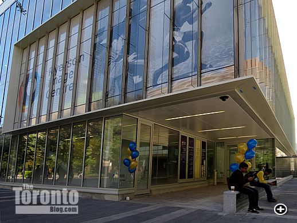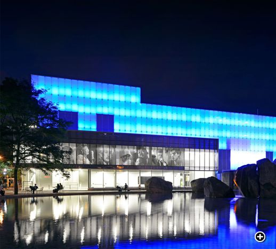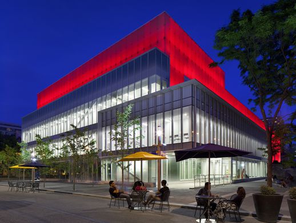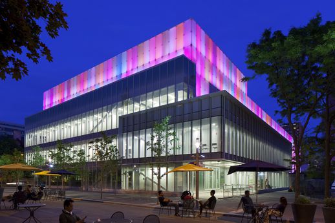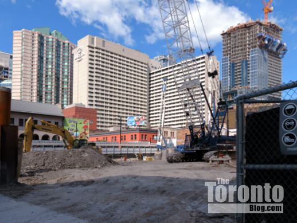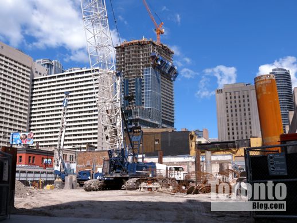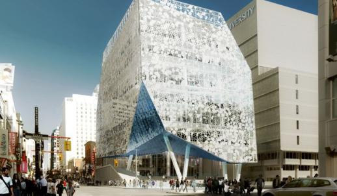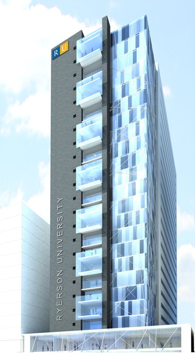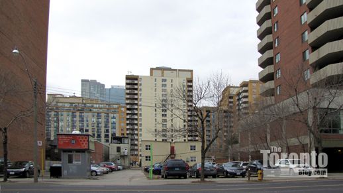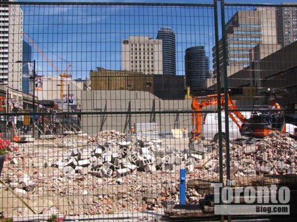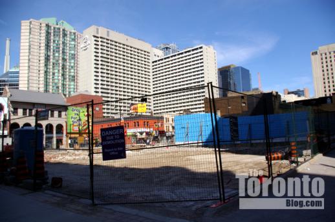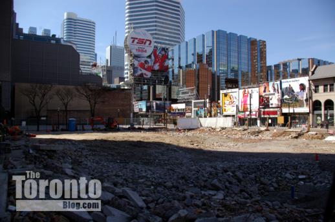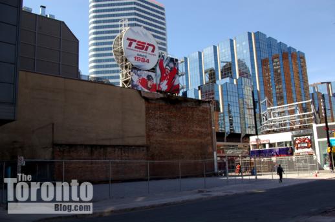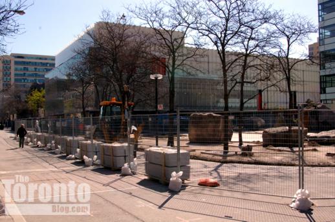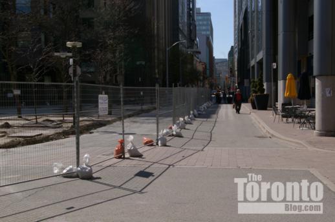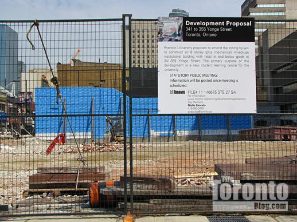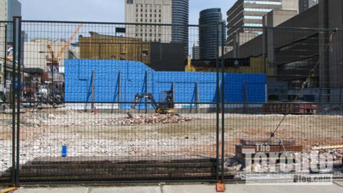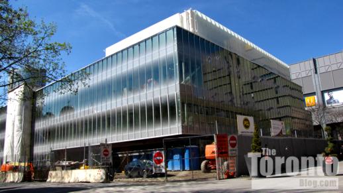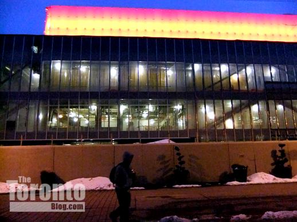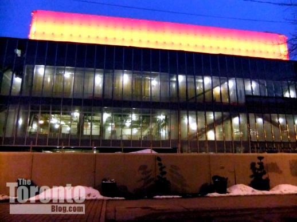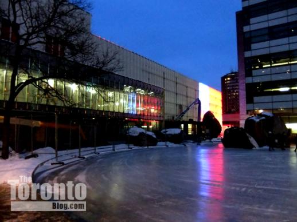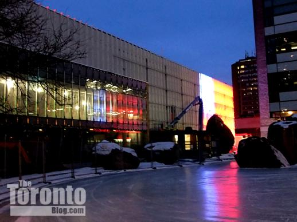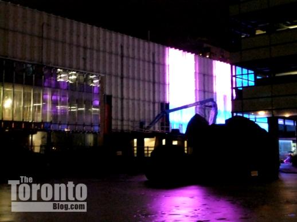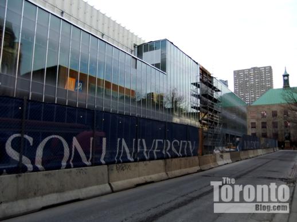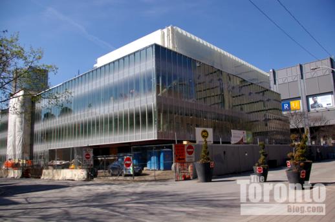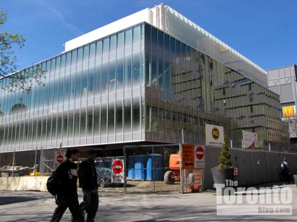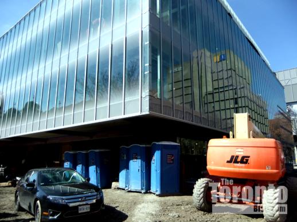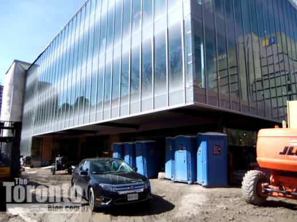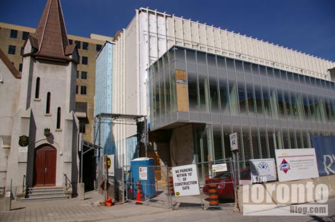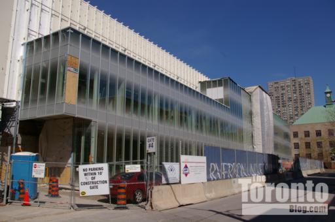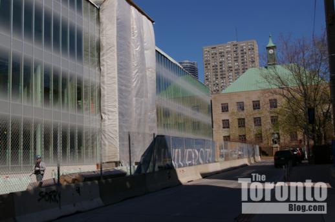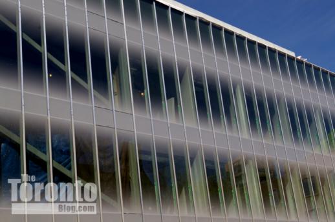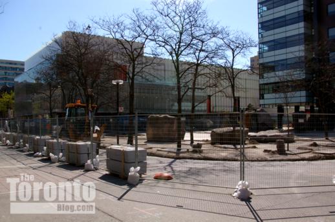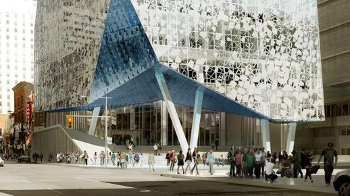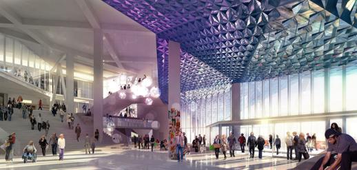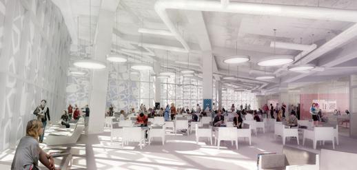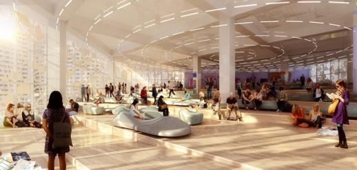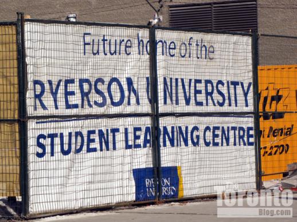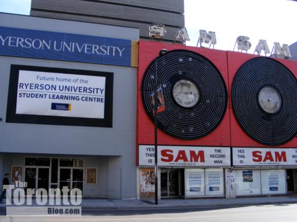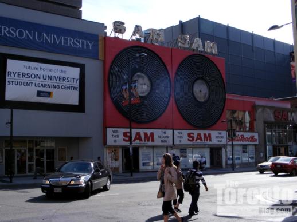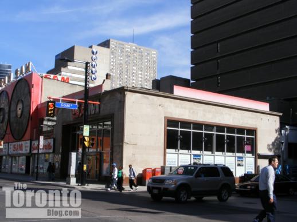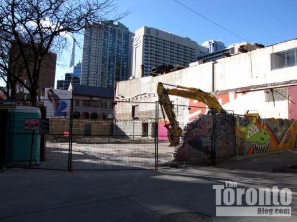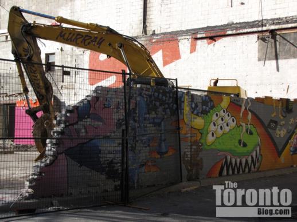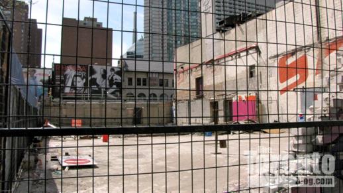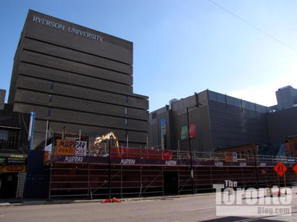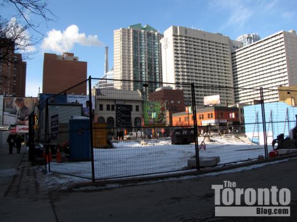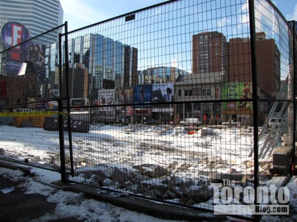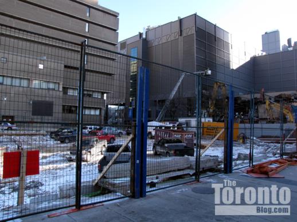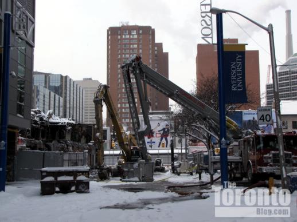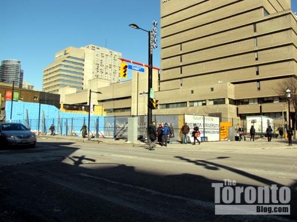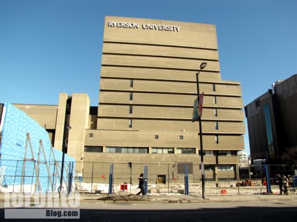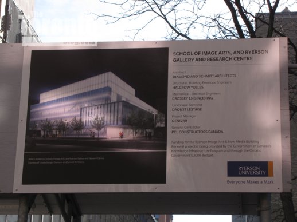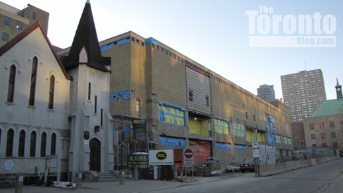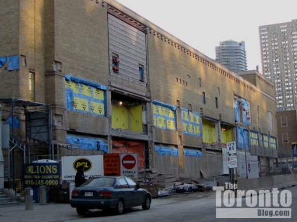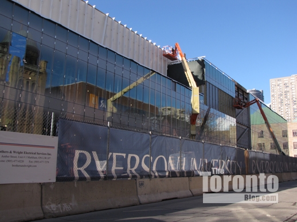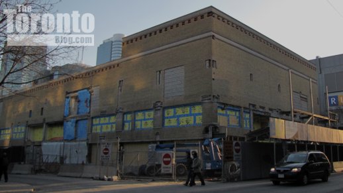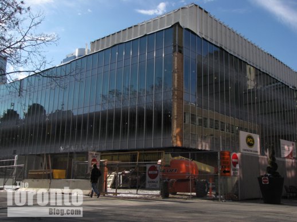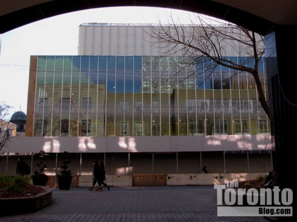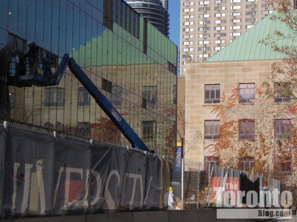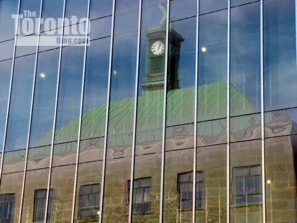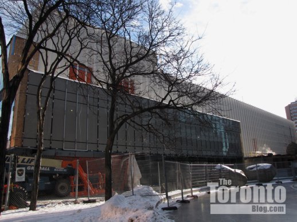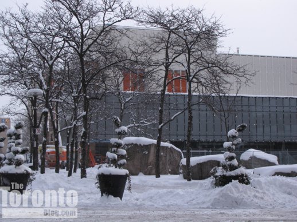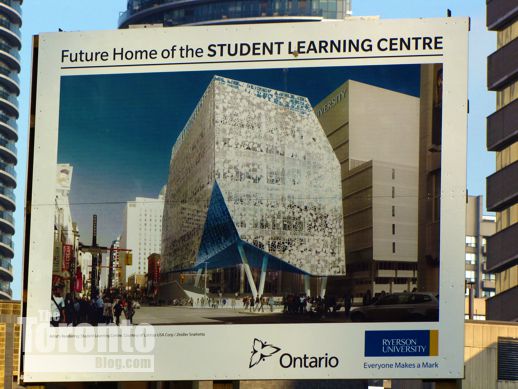
An illustration of the new Ryerson University Student Learning Centre appears on this sign at the building site at the NE corner of Yonge and Gould Streets
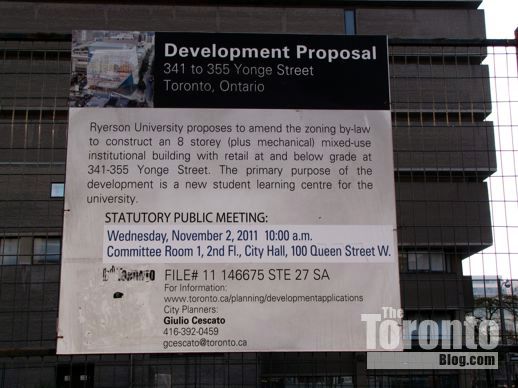
Statutory public meeting notice at the development site
Ryerson ready to roll: Construction of the new Ryerson University Student Learning Centre could begin within weeks if the development plan gets approval, as is widely expected, during two key meetings at Toronto City Hall this month. The university’s proposal is being reviewed by Toronto and East York Community Council tomorrow morning and, depending upon what’s decided there, could get the final go-ahead from City Council at its meeting on November 29.
City planners have recommended approval for the municipal zoning bylaw amendments that would be required to permit the project to proceed. In an October 12 2011 staff report, they wrote that the new Student Learning Centre will provide “a unique architectural contribution to Yonge Street, and a gateway to Ryerson University, increasing its presence and visibility on Yonge Street. It will revitalize a section of Yonge Street currently the site of a vacant lot, provide necessary student space to a growing student population, add minimal new shadow to Yonge Street and provide retail space in accordance with Official Plan Policies.”
The university has already applied for shoring and excavation permits, and expects them to be approved in December. Construction could then quickly commence on the 9-storey, 155,464 square foot building, which will rise on the northeast corner of Yonge and Gould Streets (the official municipal address is 341-355 Yonge Street). The university hopes will be completed and ready for occupancy during the winter of 2014. Designed by Toronto’s Zeidler Partnership Architects and Snøhetta of Oslo and New York City, the facility will cost an estimated $112 million. The Ontario government is providing $45 million, while the university is kicking in another $45 million itself. Fundraising will seek to top up the $22 million balance.
‘A bold step in city building’
Ryerson unveiled artistic illustrations of the Student Learning Centre to much fanfare in April of this year. At the time, the university said its “stunning new building” will not only “provide Ryerson students with an outstanding environment to study, collaborate and discover,” but also will be “a transformative, bold development and an important step forward in city building.”
Although the university received considerable praise for Zeidler and Snøhetta’s daring and dazzling design, the contemporary architecture drew its share of criticism. As city planners noted in their October 12 report, the design received a mixed reaction from residents and neighbourhood business owners who attended a May 4 2011 community consultation meeting, “with some liking it and others feeling that it did not fit into the context of Yonge Street even if they approved of the overall design. The principal objections were to the size and location of the retail space. Many felt that the amount of retail provided at-grade was not sufficient and that the below-grade retail would not function as desired. Other issues raised were the height and massing of the building, especially as it relates to context and shadow impacts, lack of parking, a discussion on the location of the second TTC exit from Dundas subway station, and encroachments upon the City laneway.”
Insufficient retail space?
Planners also received five letters that outlined opposition to the Ryerson proposal, generally on the grounds that “that the design was not compatible with Yonge Street, and that the provision of retail was insufficient. Some felt that the design was interesting and would support it in another area of the City. The Downtown Yonge BIA, in particular, sought a significant redesign of the proposed structure to bring it into conformity with the existing zoning bylaw and supply significantly more retail.” On the other hand, Cadillac-Fairview Corporation, owner of the Toronto Eaton Centre just one block south on Yonge Street, sent planners a letter “which lauded the design and the development of a vacant parcel of land on Yonge Street.”
For their part, city planners concluded that the proposed retail component for the Student Learning Centre actually does satisfy official city policies. “The primary purpose of this building is to function as a learning, meeting and research space for the student body and an important public building,” they pointed out. “Retail, although the primary function along Yonge Street, is a secondary function of the proposed building.”
‘Landmark architecture’
Moreover, “the Official Plan encourages the creation of landmark buildings through the Yonge Dundas Redevelopment project,” the planners noted. “The Ryerson Student Learning Centre qualifies as a landmark architectural building and the changes brought to the area place a new emphasis on Gould Street as the entrance to Ryerson. Although the plan encourages that buildings respect the traditional built form characteristics of Yonge Street, it directs any specific change to the Yonge and Dundas area. The Ryerson Student Learning Centre represents a rational extension of the Yonge and Dundas redevelopment as it is in close proximity to the AMC Theatre complex formally known as Toronto Life Square, separated only by an empty parcel of land which once contained the Empress Hotel.”
But the planners were quick to caution that since the Student Learning Centre has a special status “given the important investment in public infrastructure this building represents,” their recommendation to approve the project should not be viewed as suggesting that the City is opening the door to similar contemporary development along Yonge Street.
‘No precedent for further redevelopment’
“The Ryerson Student Learning Centre represents an important institutional investment for Toronto and Ryerson University. It provides a gateway to Ryerson University, a unique architectural experience and much needed reinvestment. By providing retail at grade, the Ryerson Student Learning Centre will also help animate Yonge Street as well as providing space for students. Due to its proximity to Yonge and Dundas Square, its institutional use, the lack of significant shadow impact, the location as a gateway to Ryerson University and the built form context, this unique building should not be considered a precedent for further redevelopment on Yonge Street. City Planning Staff find that the proposed building and the rezoning required for its construction is in the public interest and constitutes good planning.”
The Student Learning Centre project is one of numerous items on tomorrow’s agenda for the Toronto and East York Community Council. The public meeting starts at 10 a.m. in Committee Room 1 at City Hall.
Below are photos of the Student Learning Centre site this morning as well as a rendering, from the Ryerson University website, suggesting how the centre’s retail facade on Yonge Street will look. Renderings of the building interior can be viewed in my April 8 2011 post about the project, while earlier photos of the building site — including the iconic Sam the Record Man store that previously occupied the property — can be viewed in my February 15 2011 post.
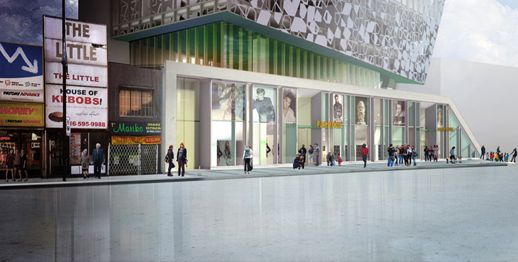
This rendering depicts the building’s retail facade along Yonge Street. The rendering is by Labtop USA Corp / Zeidler Snøhetta.
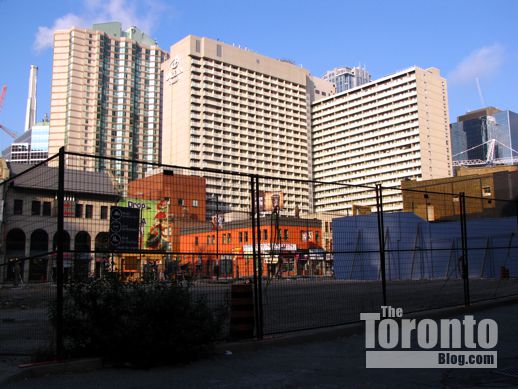
November 1 2011: Ryerson Student Learning Centre site viewed from Gould Street at O’Keefe Lane, looking northwest across Yonge Street
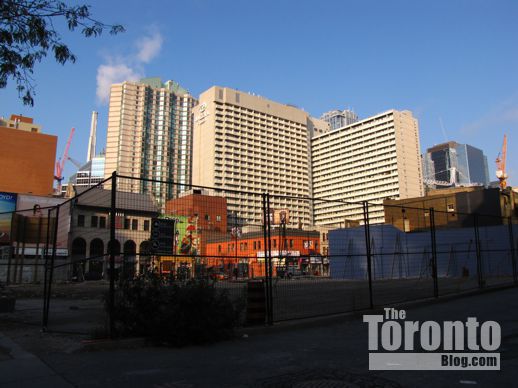
November 1 2011: The Ryerson property is close to two other major construction sites. Cranes for the new SickKids Research and Learning Tower on Bay Street are visible at left rear, while cranes for the 75-storey Aura condominium tower at Yonge & Gerrard Streets are visible at right.
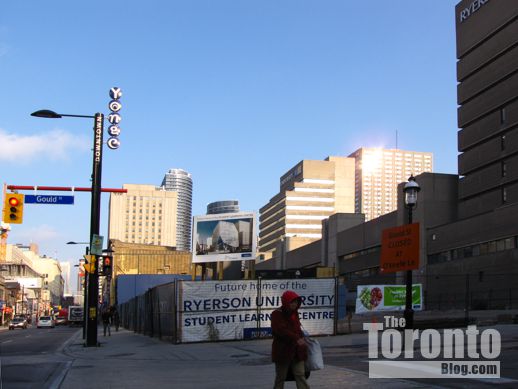
November 1 2011: Looking north across the Ryerson University Student Learning Centre site from the southwest corner of Yonge and Gould Streets

November 1 2011: The Student Learning Centre will have underground and above-grade connections to the existing Ryerson University Library building (right)
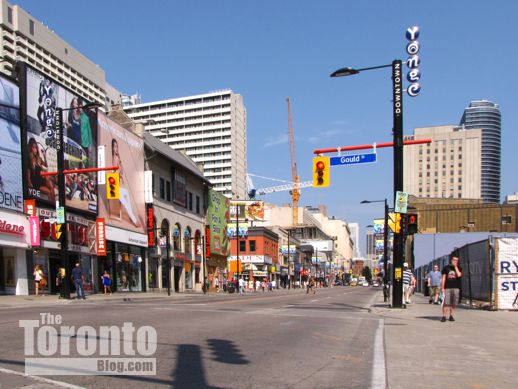
September 3 2011: Looking north from Gould Street at the strip of retail shops along the west side of Yonge Street, opposite the Student Learning Centre site
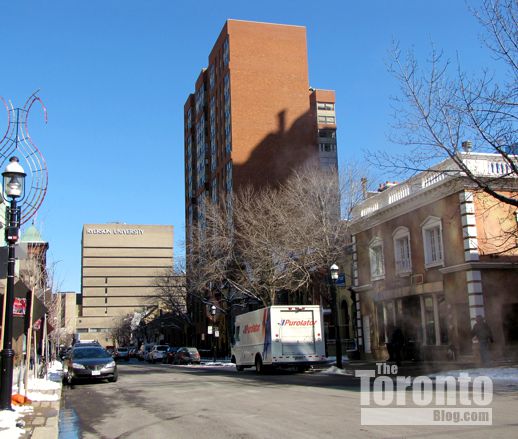
March 7 2011: Looking east along Elm Street toward the Student Learning Centre site. The new 9-storey building will dominate this sightline, rising directly in front of the concrete Ryerson University Library building. Like the library, the centre will be 51 meters tall (including mechanical equipment).





