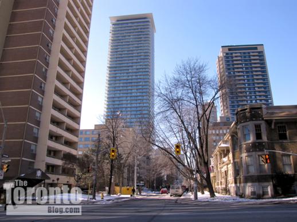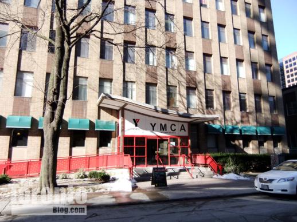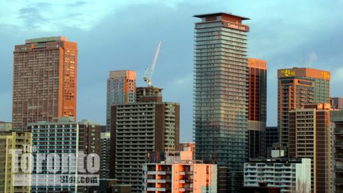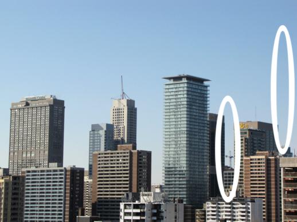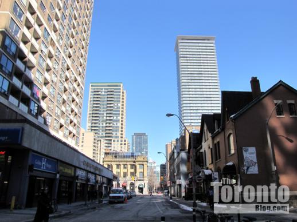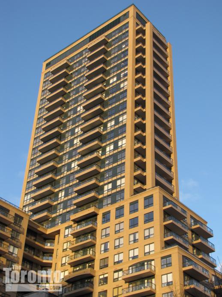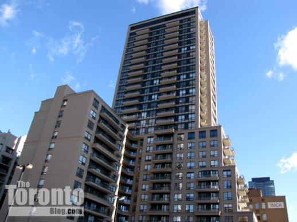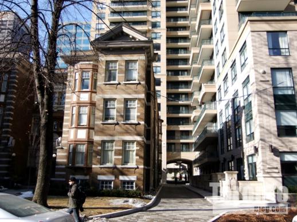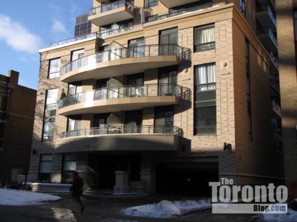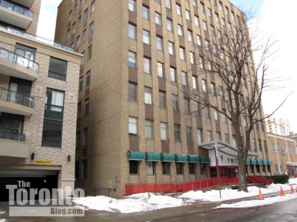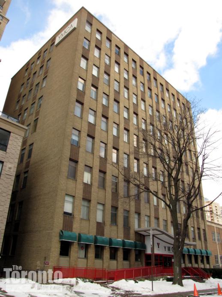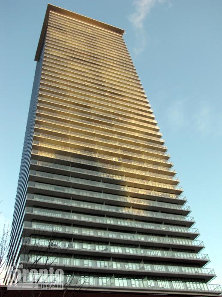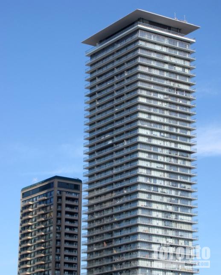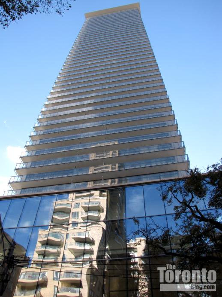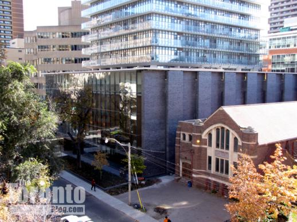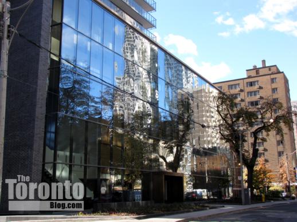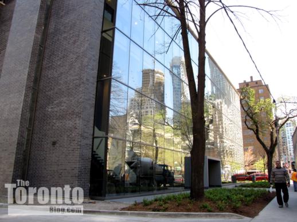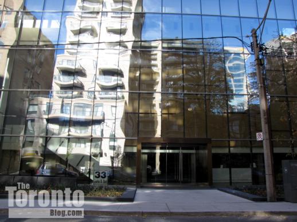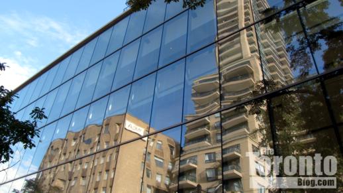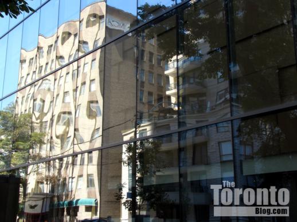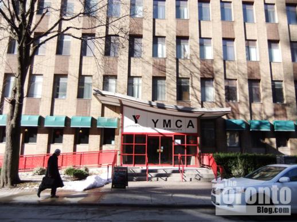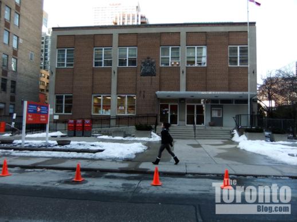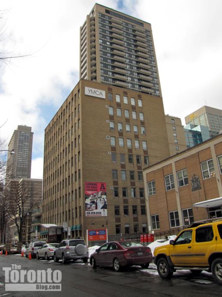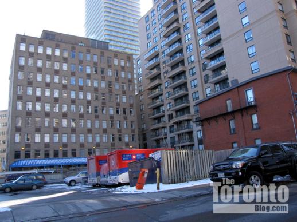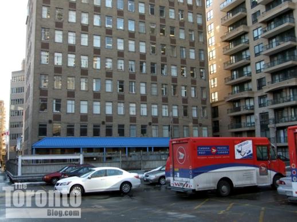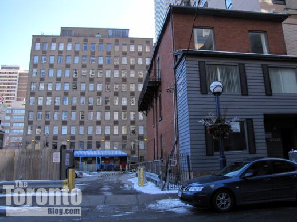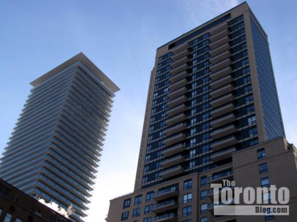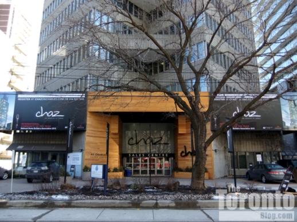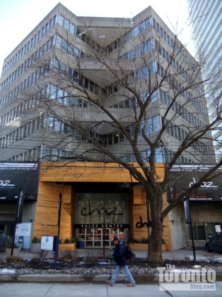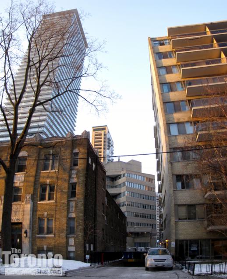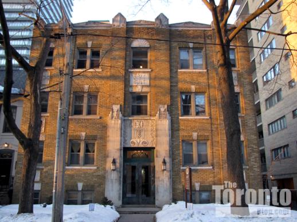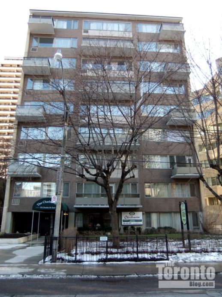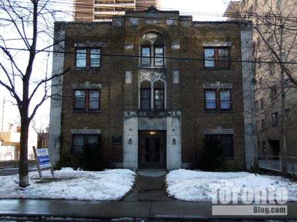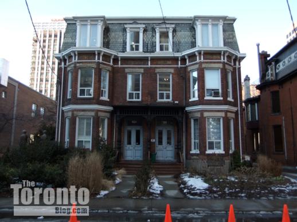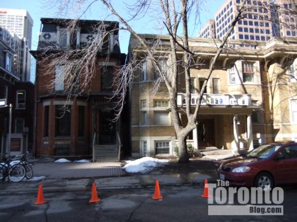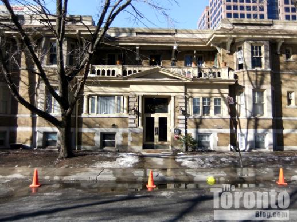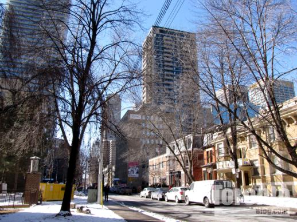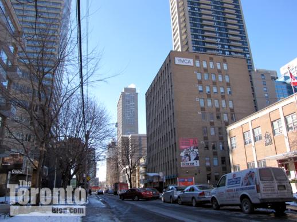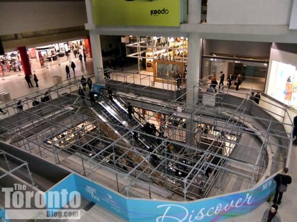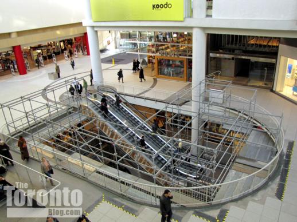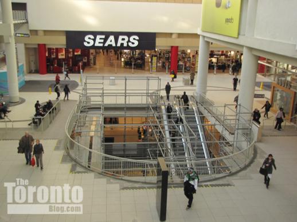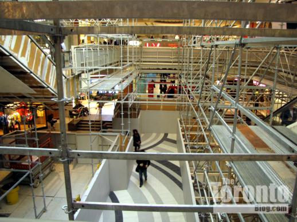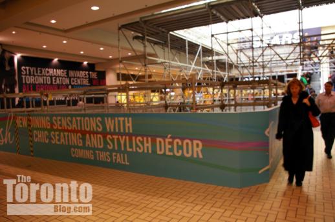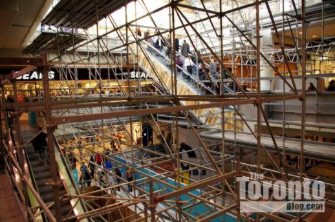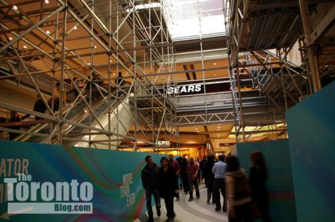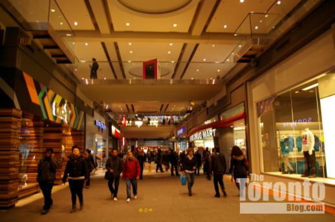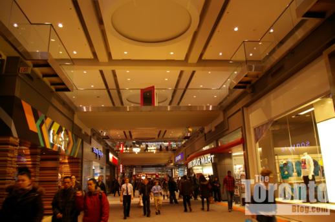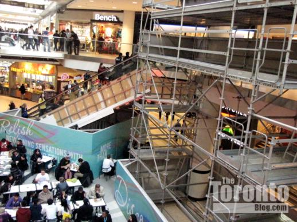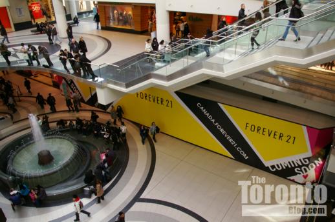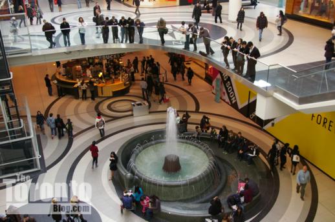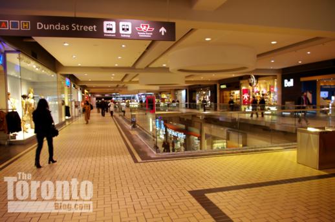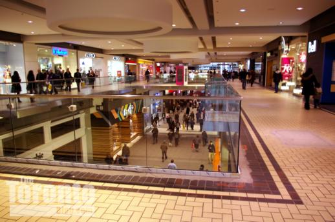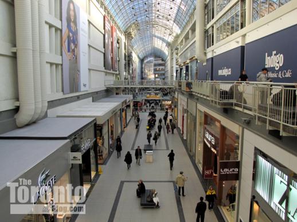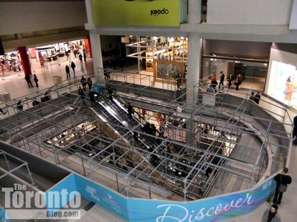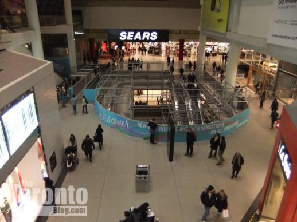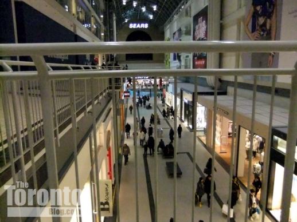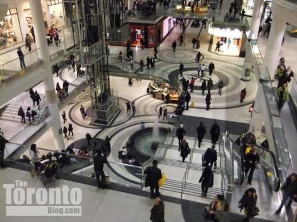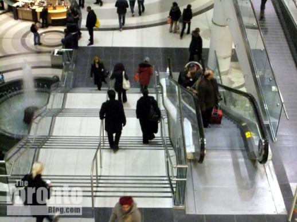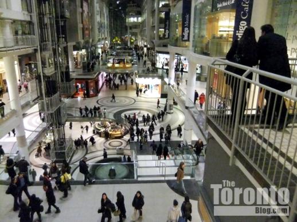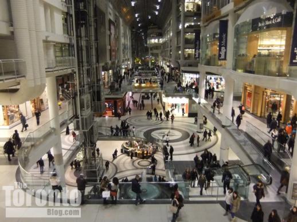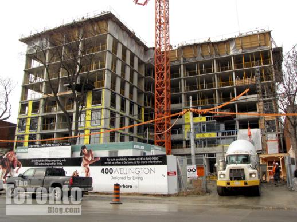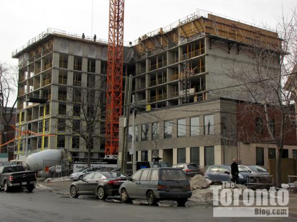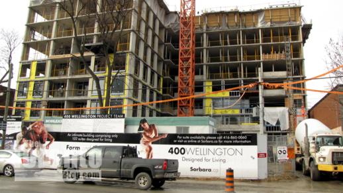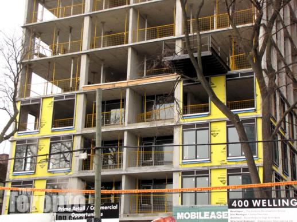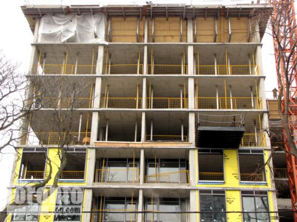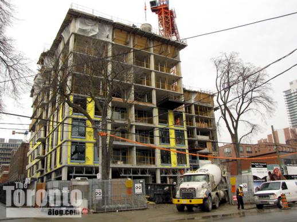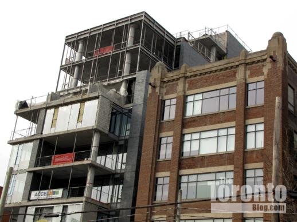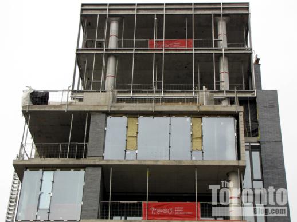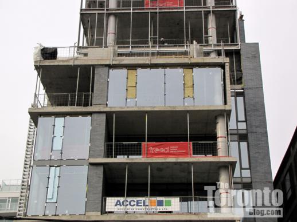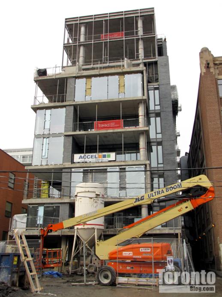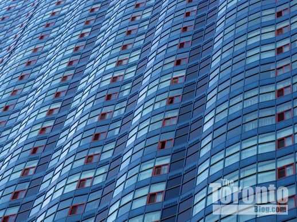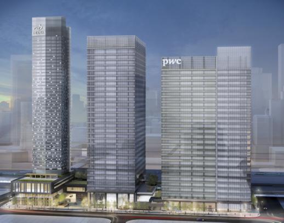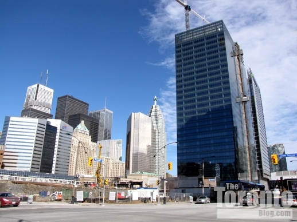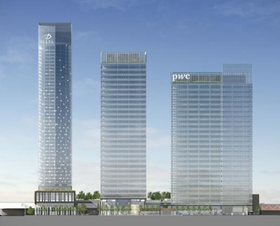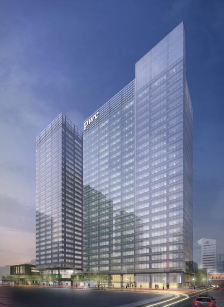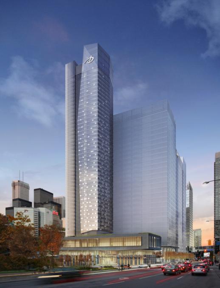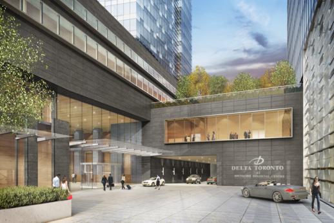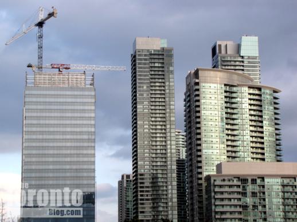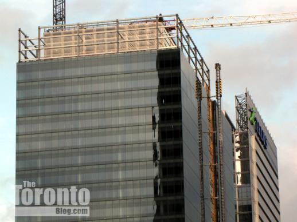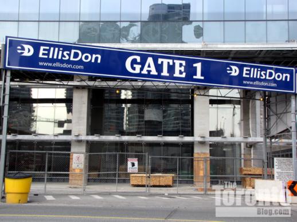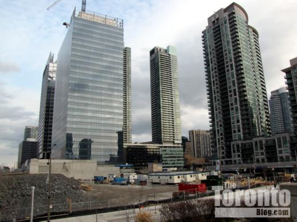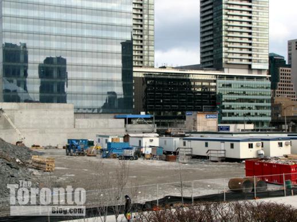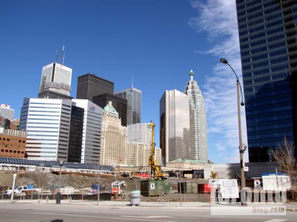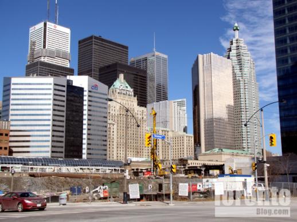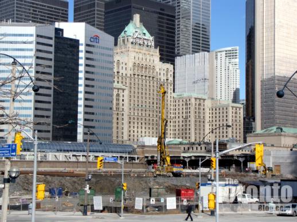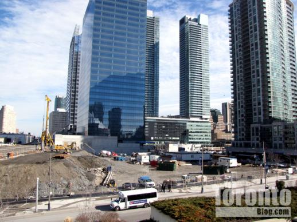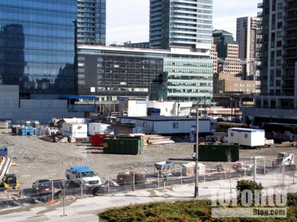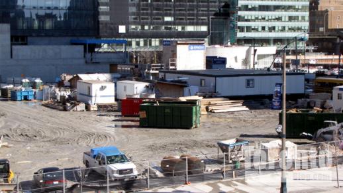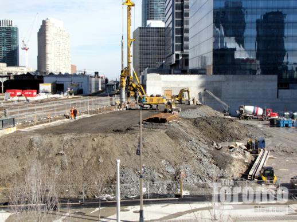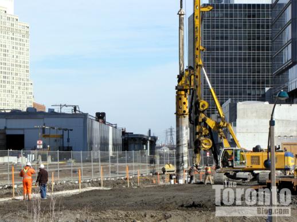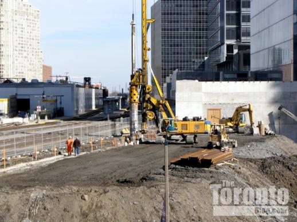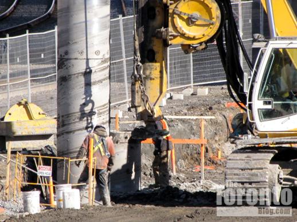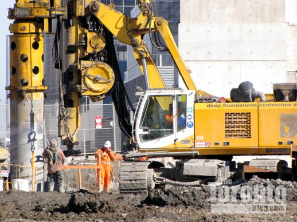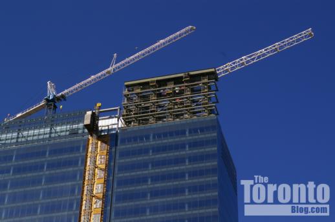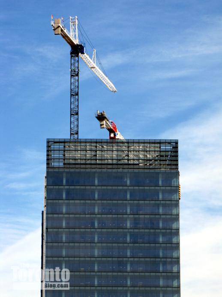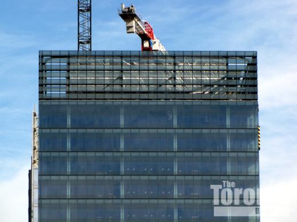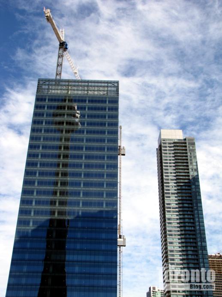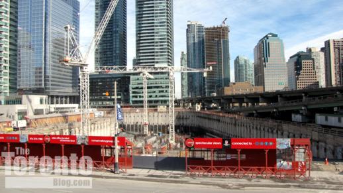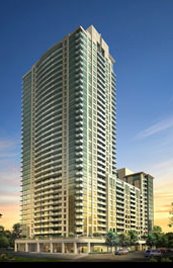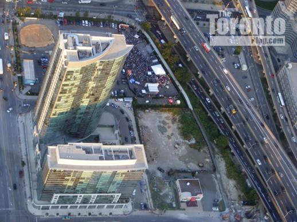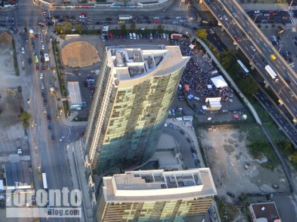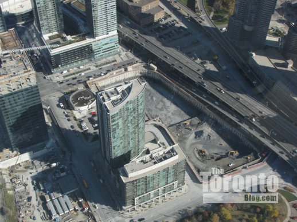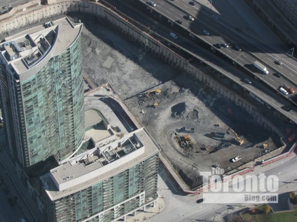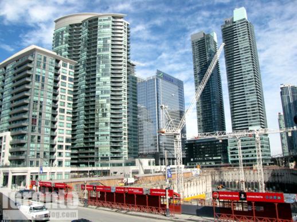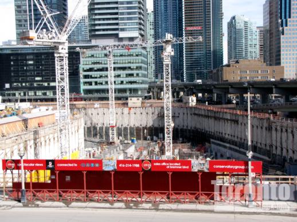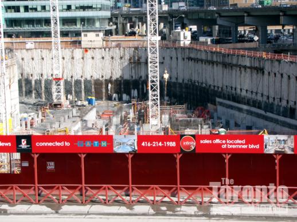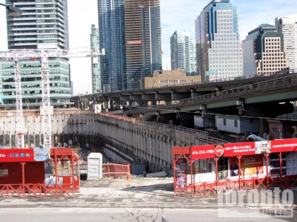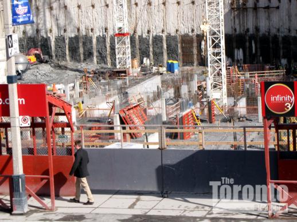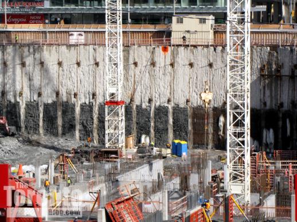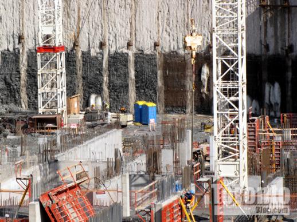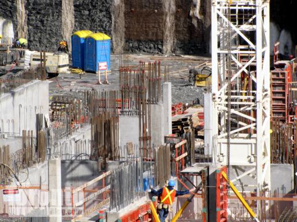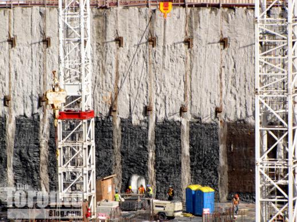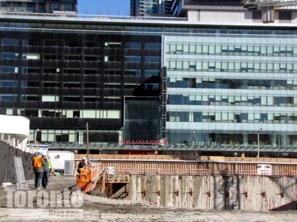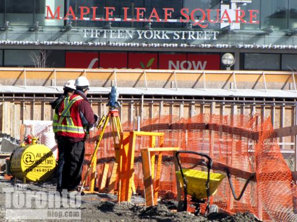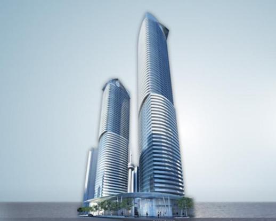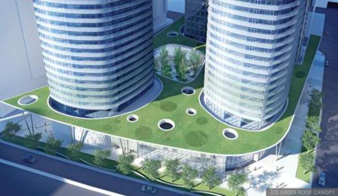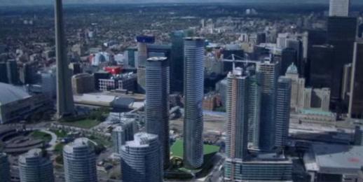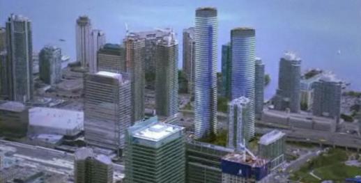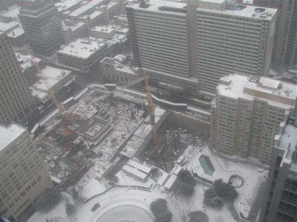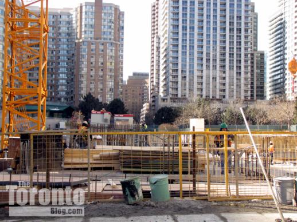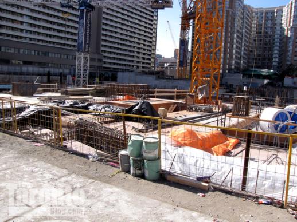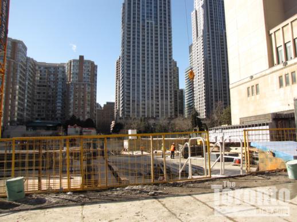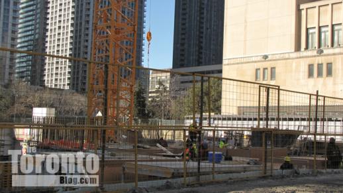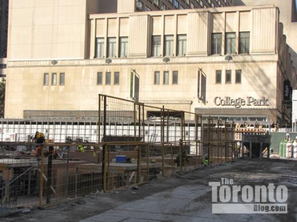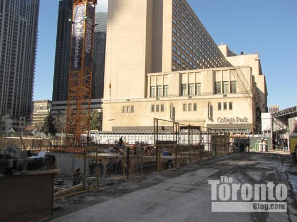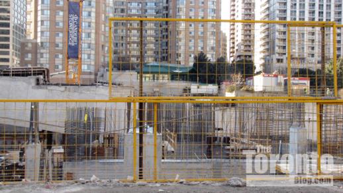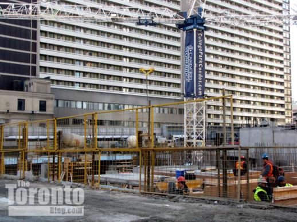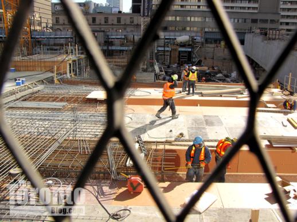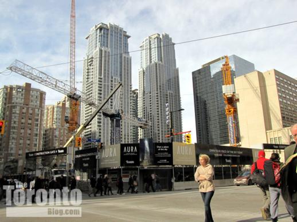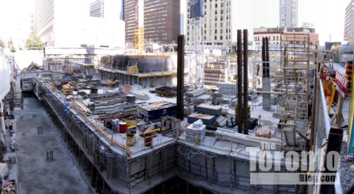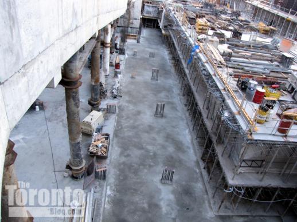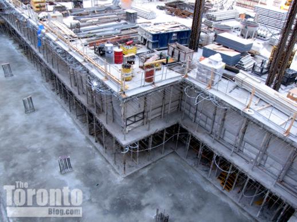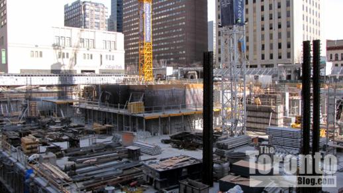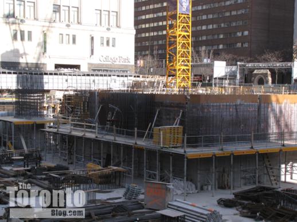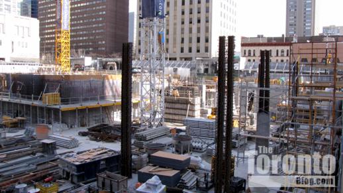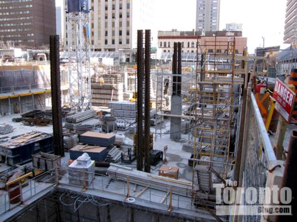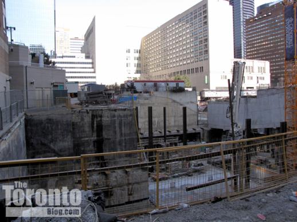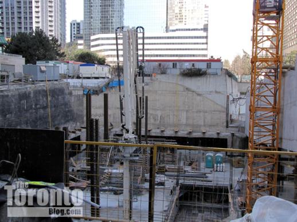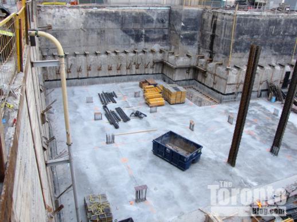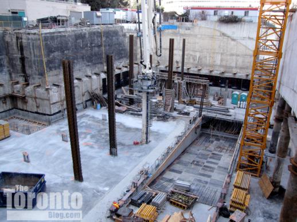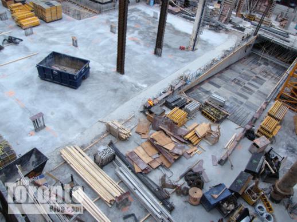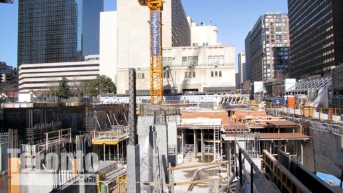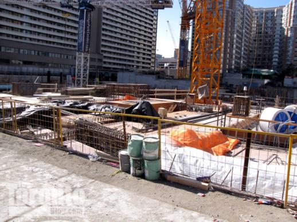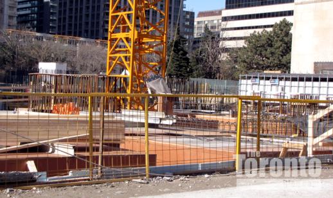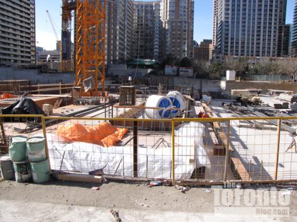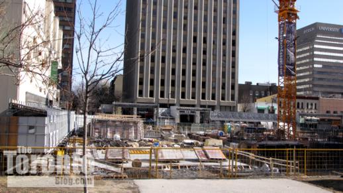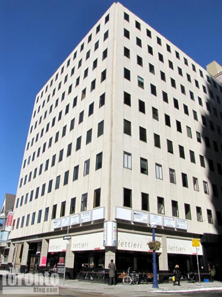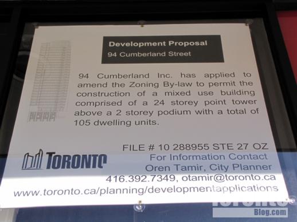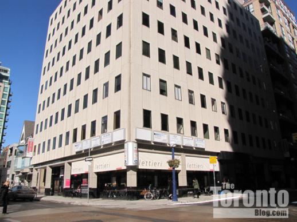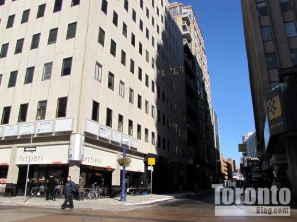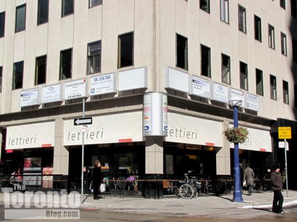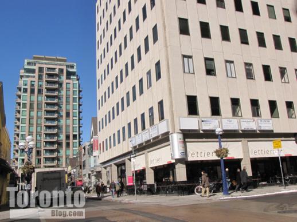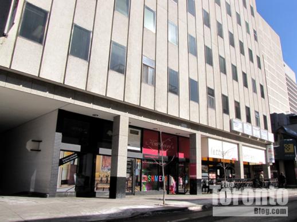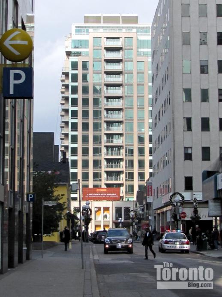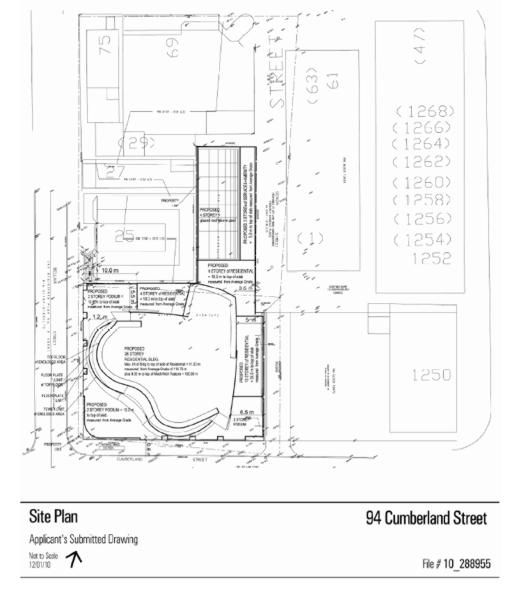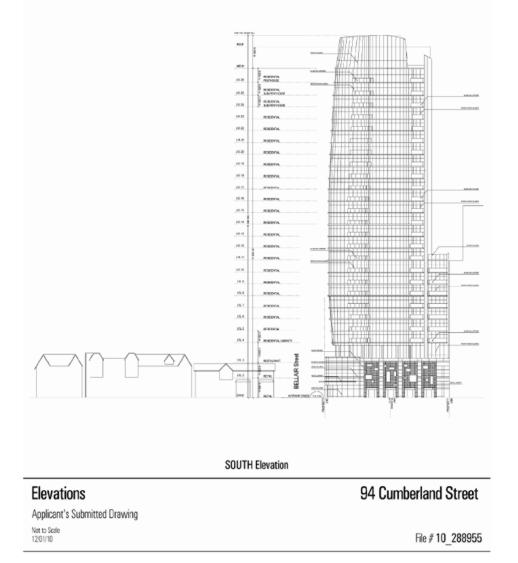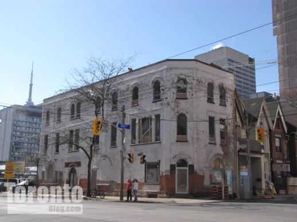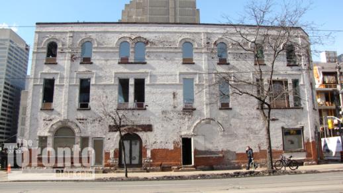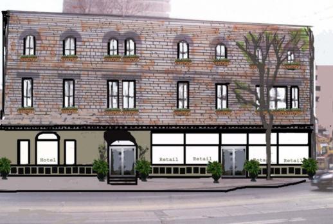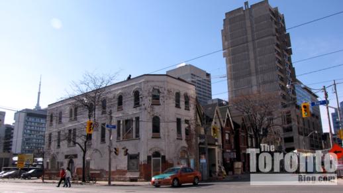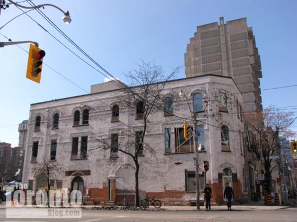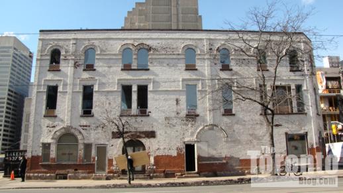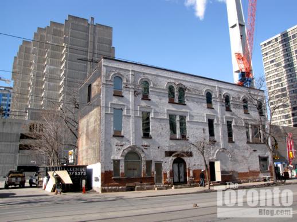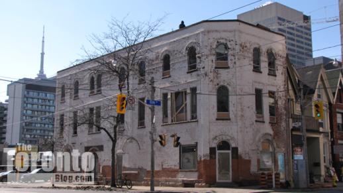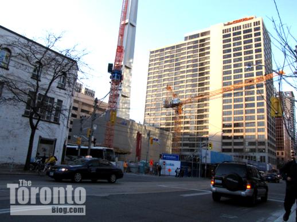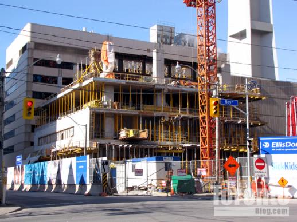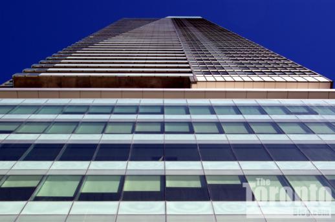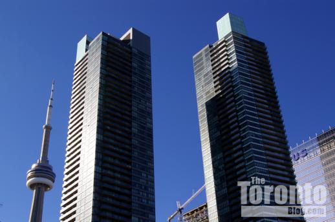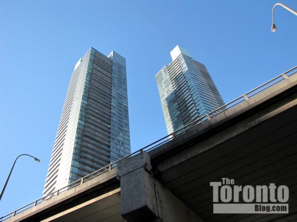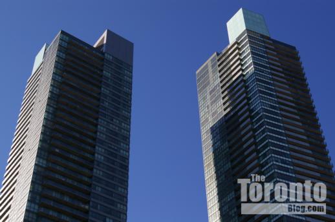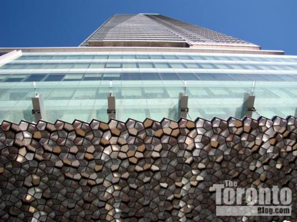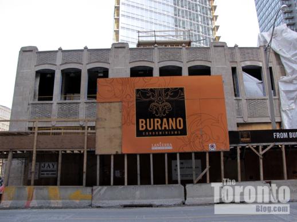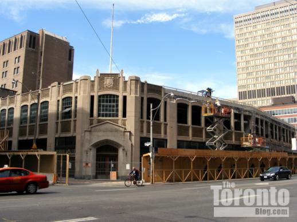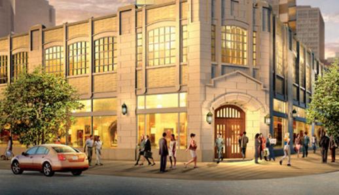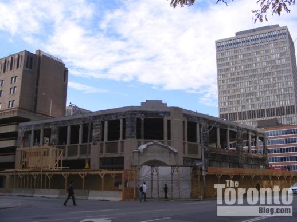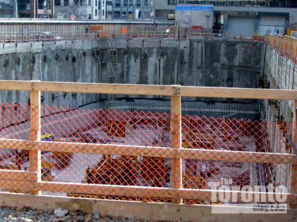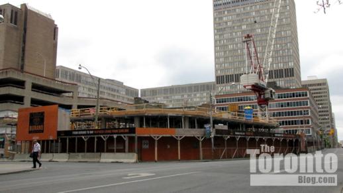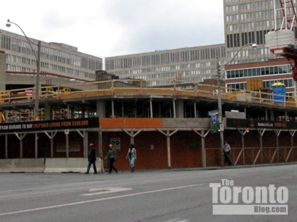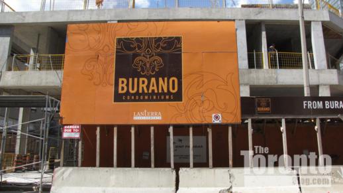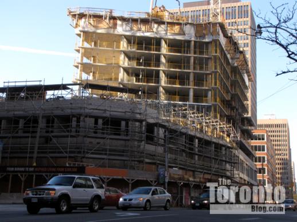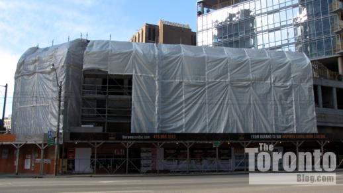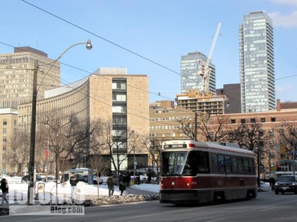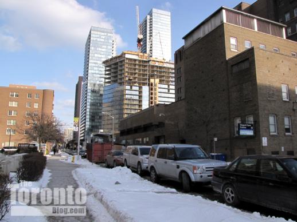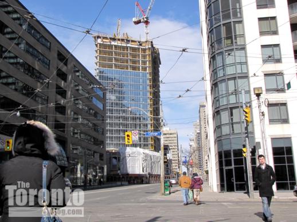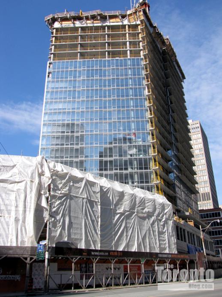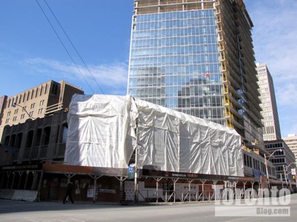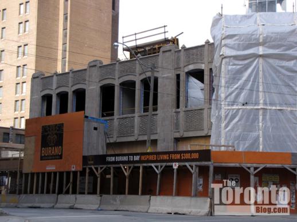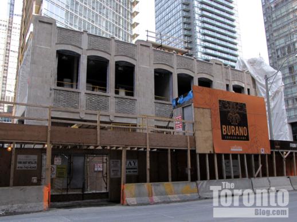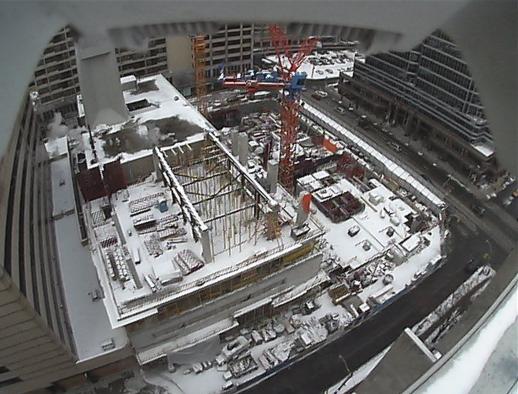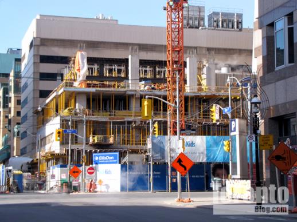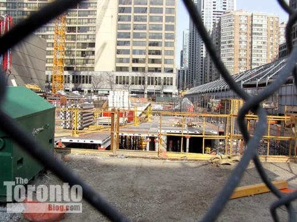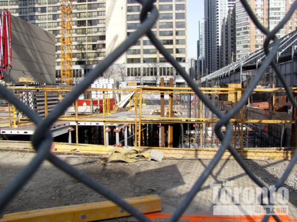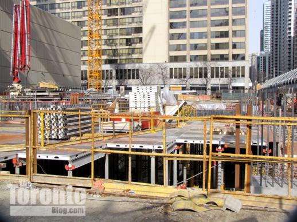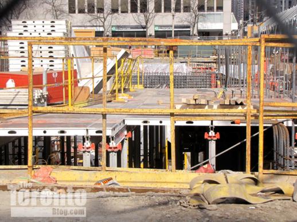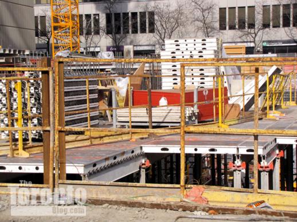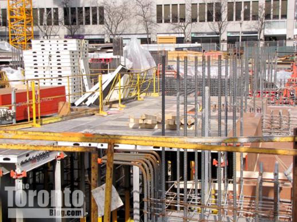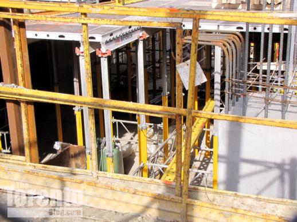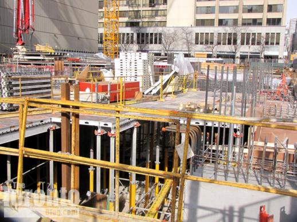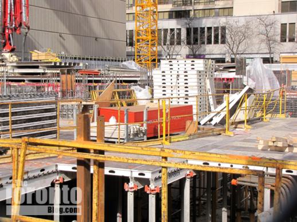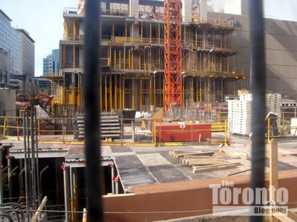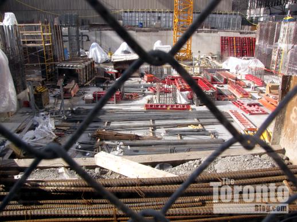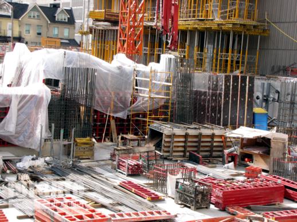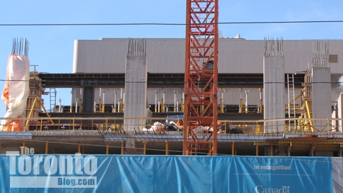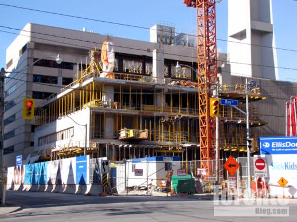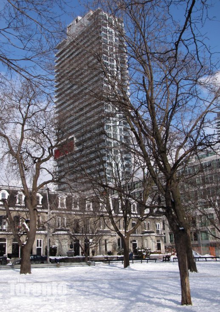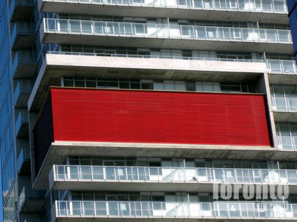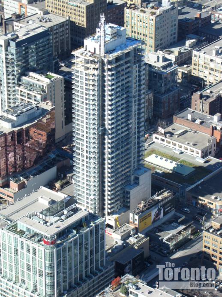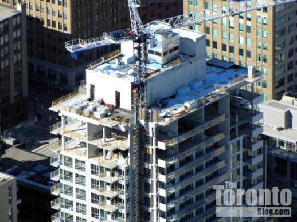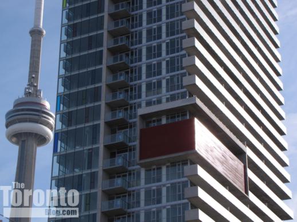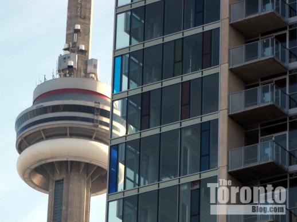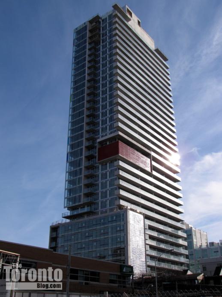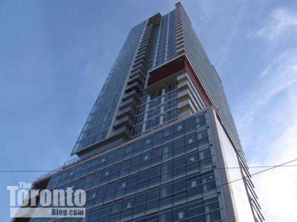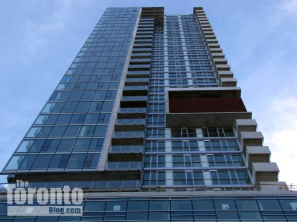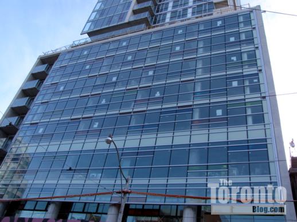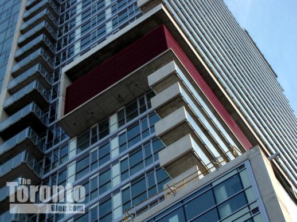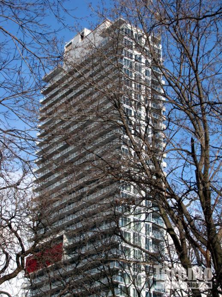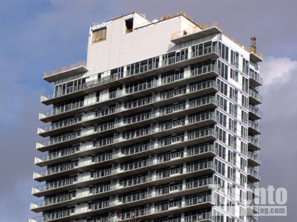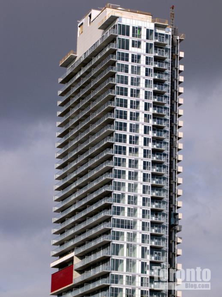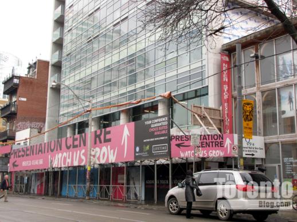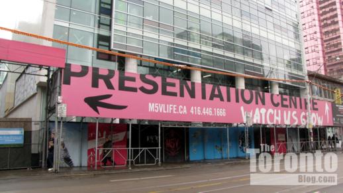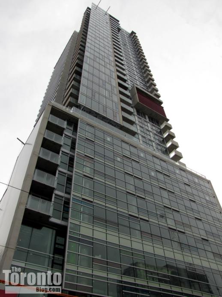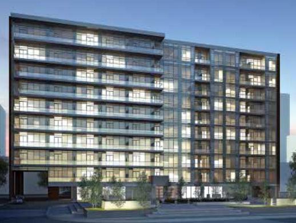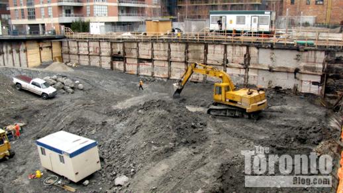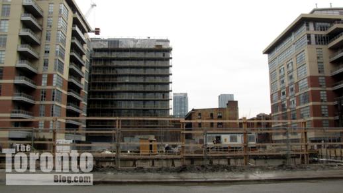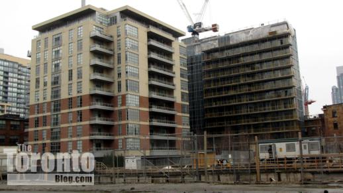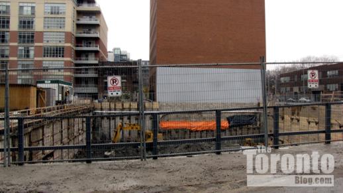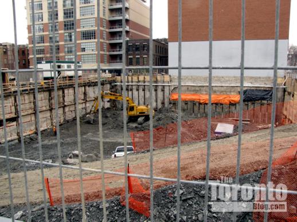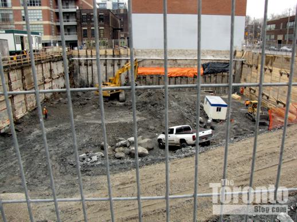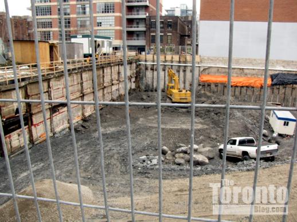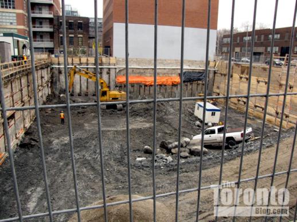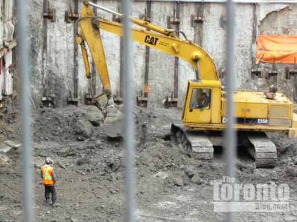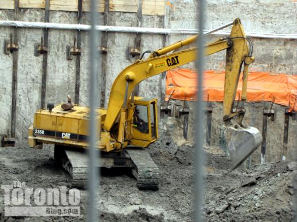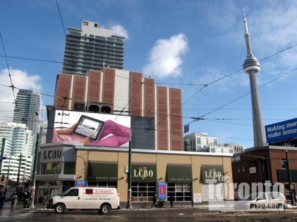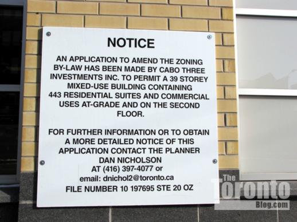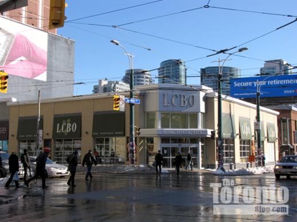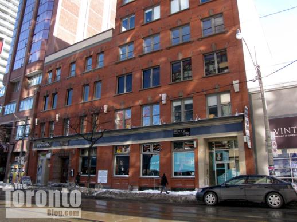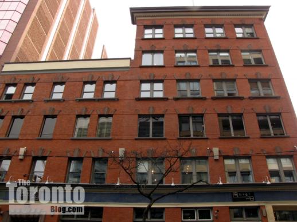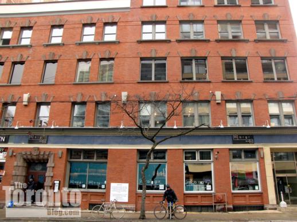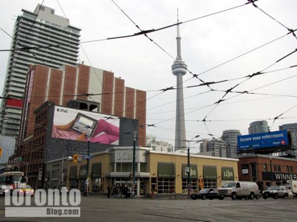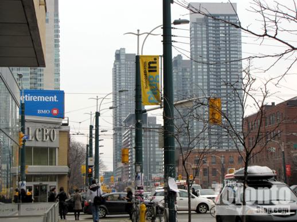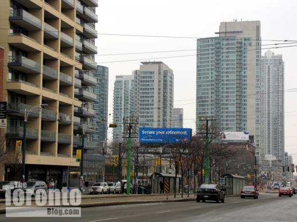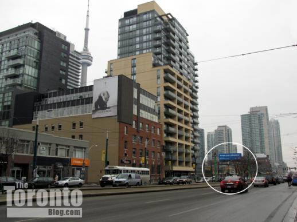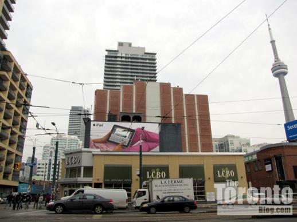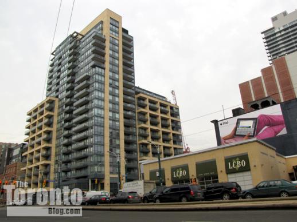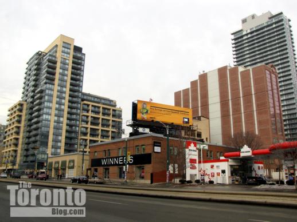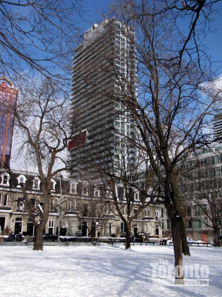West view down Charles Street from Church Street on February 23 2011. The Casa condo (rear left, 46 floors) and the Bloor Street Neighbourhood (BSN) condo (right, 32 storeys) soar high above all other buildings on the block.
A developer purportedly has plans to build a 64-storey condo tower on this location at 42 Charles Street East, currently a YMCA child care centre.
Too many towers? According to an old proverb, March comes in like a lion and goes out like a lamb. That’s supposed to describe the weather for a month that begins in the dead of winter but ends with the welcome arrival of spring. According to some Toronto real estate agents, however, there won’t be anything sheepish about this month at all. They’re fully expecting March to come in with a giant roar and keep on roaring — all the way through spring and for many months beyond. But the king of beasts whose arrival they are anxiously anticipating isn’t an animal, and doesn’t have anything to do with stormy weather. Instead, it’s a highrise building project for which the realtors are forecasting a fast and fierce storm of sales to condo-craving buyers eager to pounce on what’s being aggressively promoted as an incredible not-to-be-missed investment opportunity.
The project: a 64-storey condo tower that’s supposed to launch sometime early this month with spectacular gala preview sales events for VIP purchasers. The location: 42 Charles Street East, a property occupied by a nine-storey office building currently home to a YMCA child care (some years ago, it was more famous as the location of CTV headquarters and broadcasting facilities; back in the 1990s a developer — Harry Stinson, if I recall correctly — even proposed converting the building into condos, but that project never got off the ground). The developer: Cresford Developments, already a highly familiar presence on this block, having just recently built the Bloor Street Neighbourhood condo tower right next door at 38 Charles St. E. as well as the critically-acclaimed Casa Residenza Condominio tower across the street at 33 Charles East.
Interestingly, the city hasn’t approved a 64-storey tower for the site; in fact, as of this morning, the city’s development application and planning website didn’t even show any listings for 42 Charles East. But residents of Casa and Bloor Street Neighbourhood (BSN) have been buzzing about the condo tower project for weeks — especially BSN owners with east-facing suites who are pissed at the prospect of losing their views if a skyscraper gets built right next door. And dozens of “in the know” real estate agents have been hyping the project on their blogs and websites and even in videos posted on youtube.com, urging interested buyers to contact them ASAP for “exclusive” invitations to upcoming “preconstruction” VIP sales extravaganzas. Those agents have been quick to point out that units in Chaz on Charles, a 39-storey condo tower that’s going to be built directly across the road at 45 Charles East (currently the site of an eight-storey office building), have been selling briskly, and already earning impressive investment returns for their buyers. That’s great news for those agents and their lucky clients, of course. But is a 64-storey tower on the north side of the block, along with the new Chaz highrise on the south, going to be good for Charles Street, too? Will four towers crowded so close together in the middle of the block improve the immediate neighbourhood and nearby streets? Or could they encourage even more tower proposals for elsewhere on the block, ultimately creating a condo canyon on Charles?
I admit I’m not happy that Charles Street will be developed more densely. Although I’m not fond of BSN’s design, I’m glad it’s an L-shape that accommodates the charming Charles Court apartment building below it. On the other hand, I love Casa; it’s been one of my favourite downtown condo towers since it started construction in 2007 and then opened for occupancy last year. Its striking design is simple yet sophisticated, and I find it fascinating to watch how its streamlined windows and glass balconies change colour and texture under different sunlight and sunset conditions. But those two towers are enough for this block of Charles Street. Two more will be too many. Frankly, I’m not looking forward to seeing Chaz become Casa’s neighbour because I believe its close proximity will detract from Casa’s appearance, and I’m even more dismayed by the prospect of an even taller tower rising right behind them. Although the skyscraper cluster would undoubtedly create an impressive skyline, I fear a row of tall towers will spoil the streetscape and ruin what is presently a pleasant downtown residential street.
Since BSN and Casa were built, I’ve noticed a sharp increase in the volume of pedestrians and vehicles on the one-way road; the street feels particularly congested around the two condos because of the additional traffic from service, delivery, resident and visitor vehicles. Even the sidewalks feel too narrow. The tight feeling will only get worse once Chaz is built because its podium, regrettably, has been designed to “synch” with Casa’s, “adding significantly to the street wall,” to quote from the Chaz project website.
“Street wall?” Ugh. Sounds as bad as it will probably look and feel once it’s constructed. One of the redeeming features of the office building that Chaz will replace is its generous setback from the street; a taller new building with a podium closer to the sidewalk will likely make strolling down Charles Street as appealing as walking down Bay Street in the heart of the Financial District; in other words, not something you’d really want to do unless you had to do it. The skyscraper planned for 42 Charles will only make things worse. And if other developers jump on the “let’s build Charles Street” bandwagon, I think the low-rise apartment buildings and post office on the eastern half of the block will become targets for future highrise development. Last thing the neighbourhood needs is for Charles Street to become a busy, narrow and shadowy wind tunnel. Below are some of my photos of 42 Charles East and its neighbours which, I think, will help put the proposed developments and my comments about them in context. What do you think?
The Bloor-Yorkville skyline on April 4 2010. The Casa condo tower — still under construction, with the developer’s Cresford.com banner on its east penthouse level — already dominates the area. The BSN condo building stands at Casa’s right, blocking most views of The Bay office tower at Yonge & Bloor.
On this photo, shot today, I’ve marked my “guesstimate” of where Chaz and the 64-floor tower proposed for 42 Charles St. E. will stand on the skyline.
February 23 2011: This view from Charles Street West shows BSN and Casa towering above Charles Street just east of Yonge Street. The tower at center rear is the X Condo building at the northeast corner of Jarvis and Charles.
December 3 2010: Charles Street view of the south and west sides of BSN
November 1 2010: A west view of BSN and the YMCA building at 42 Charles Street East. If the rumoured 64-storey skyscraper goes up, it will soar high above BSN.
February 28 2011: Charles Court apartments and Bloor Street Neighbourhood
January 9 2011: BSN’s streetscape presence
February 12 2011: BSN and 42 Charles Street East
February 12 2011: 42 Charles Street East
December 3 2010: Looking up Casa’s sleek 46 storeys
December 21 2010: Southwest view of BSN and Casa
November 1 2010: BSN’s image reflects off Casa’s lobby facade
November 1 2010: Northwest view of Casa’s podium and the brick building that houses the Sanctuary Toronto ministry, to its immediate west
November 1 2010: Casa’s glass facade along Charles street, looking west
April 19 2010: A sidewalk-level perspective of Casa’s presence on Charles St.
November 1 2010: BSN reflects in Casa’s main entrance
October 3 2010: Casa’s facade reflects images of 42 Charles and BSN
August 29 2010: Another Casa reflection of 42 Charles and the BSN condos
February 28 2011: 42 Charles Street East
February 28 2011: Charles Street postal station next to 42 Charles St. E.
February 12 2011: Northwest view of the proposed condo tower site
February 23 2011: Hayden Street view of the rear of 42 Charles Street East and the east side of BSN. I don’t know if this parking area, used by the postal station next door, is part of the property on which the 64-storey tower may be built.
Another Hayden Street view of the rear of 42 Charles & BSN
February 23 2011: This brick house on Hayden Street sits in the northwest corner of the lot directly behind 42 Charles Street East and BSN.
January 10 2011: Hayden Street view of Casa, left, and BSN. Part of the building at 42 Charles is visible in the bottom left corner of the photo.
February 28 2011: The Chaz on Charles condo site at 45 Charles Street East
Another view of the Chaz site at 45 Charles Street East
January 29 2011: Isabella Street view of the Chaz condo site at 45 Charles St. E.
The 39-storey Chaz on Charles will tower above The Bromley apartment building on Isabella Street, seen here January 29 2011
February 28 2011: The Charlesview apartment building next door to the Chaz site
February 28 2011: An apartment building next door to the Charlesview
February 28 2011: The heritage houses at 62 and 64 Charles Street East
February 28 2011: The house at 66 Charles St. E., left, dates from the late 1880s
February 28 2011: The Manhattan apartments at the corner of Charles and Church
February 23 2011: Looking west on Charles Street from outside the Town Inn Suites at the southwest corner of Charles & Church
February 23 2011: This middle section of the block could become a virtual condo canyon once the Chaz on Charles condo highrise is constructed on the left, followed by another tower where the YMCA building sits on the right.





