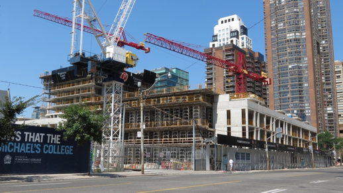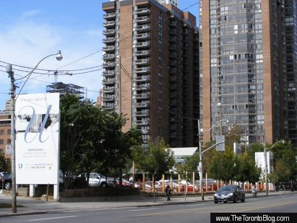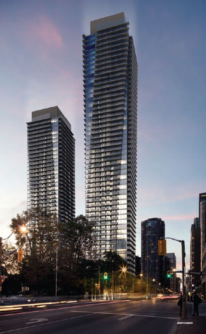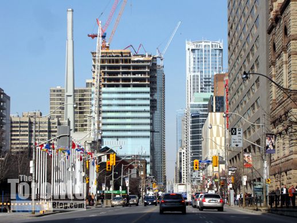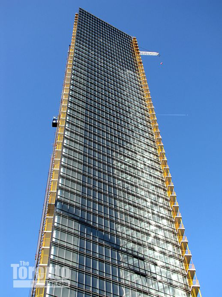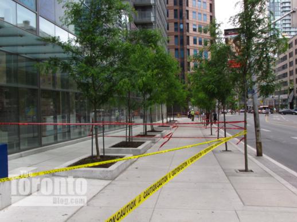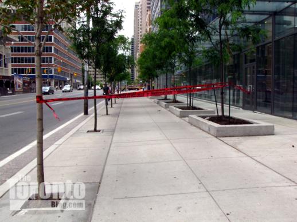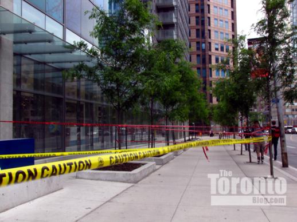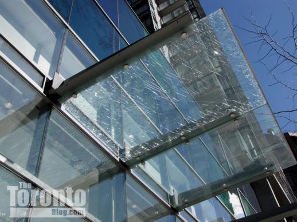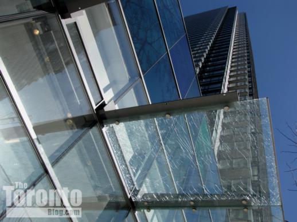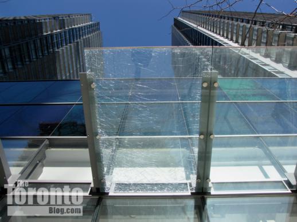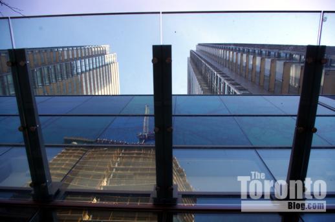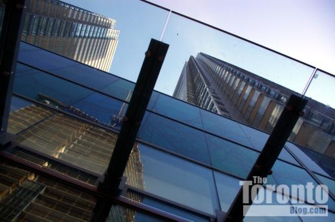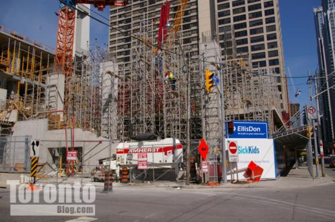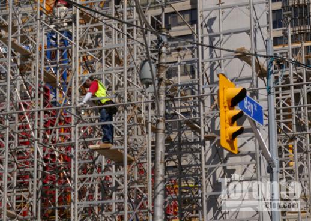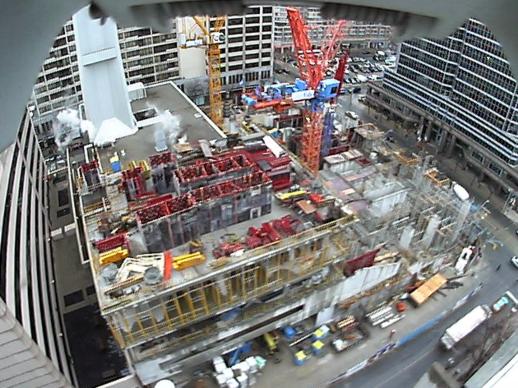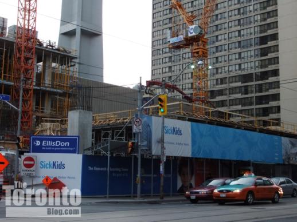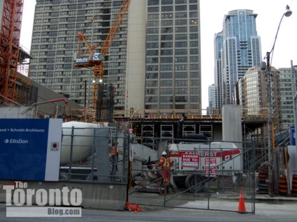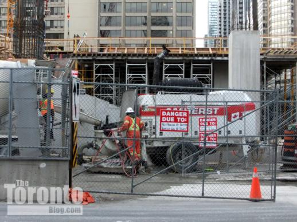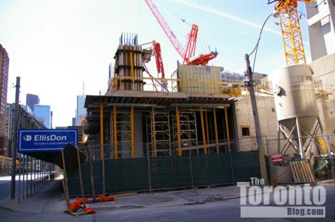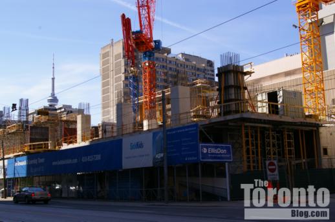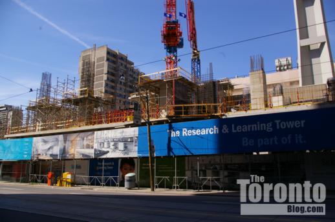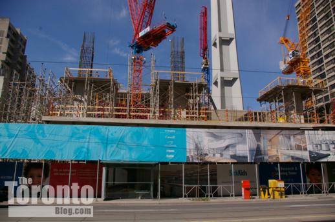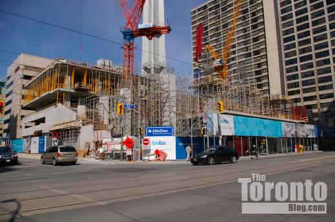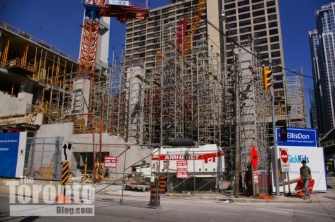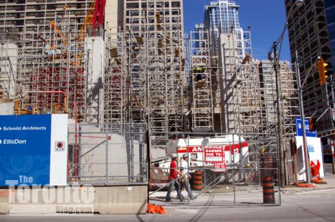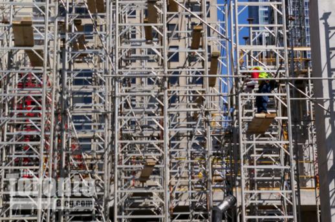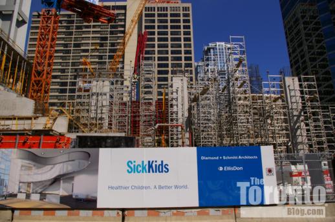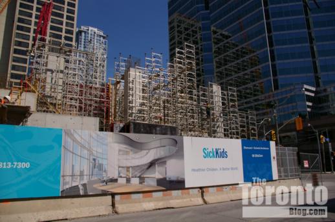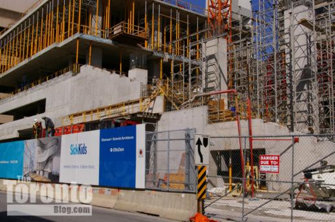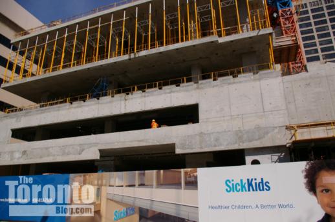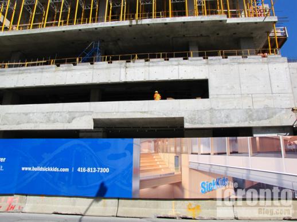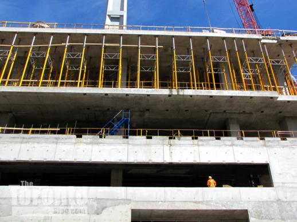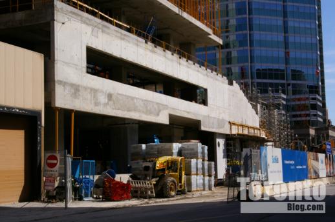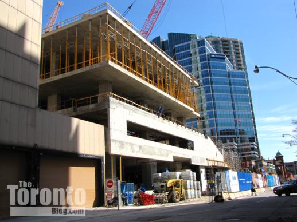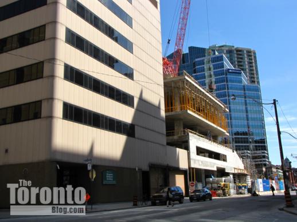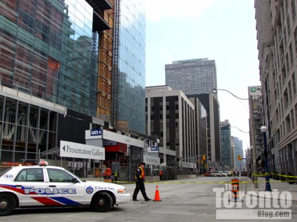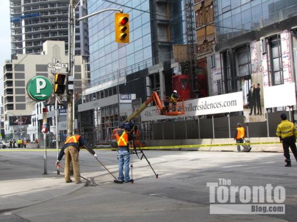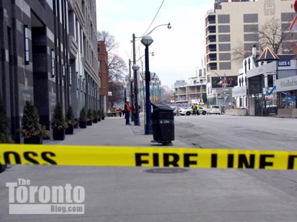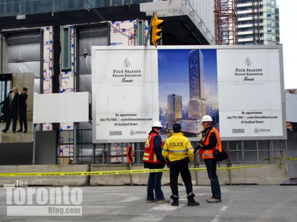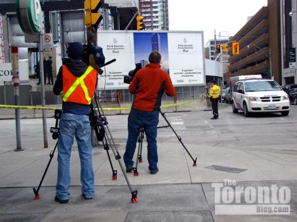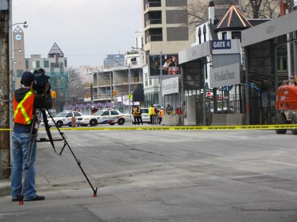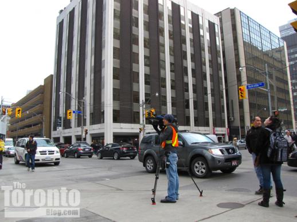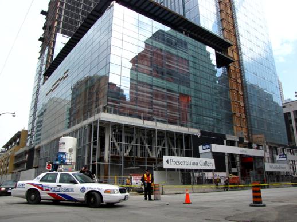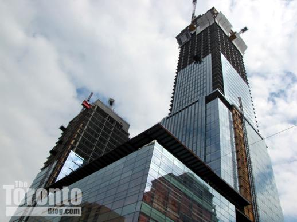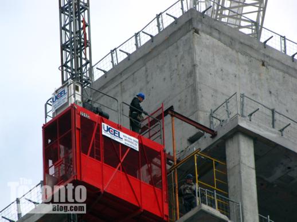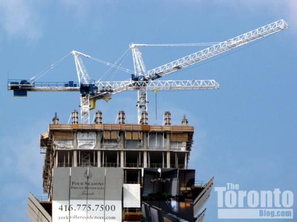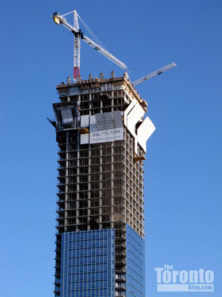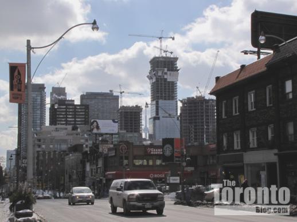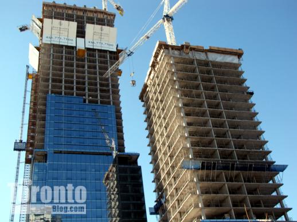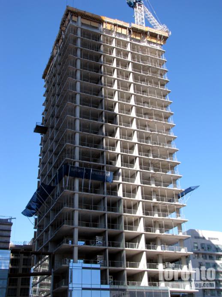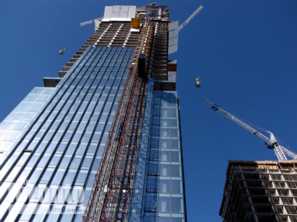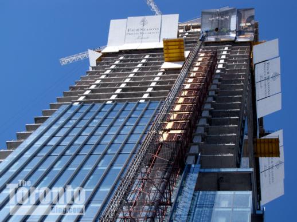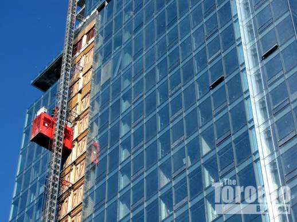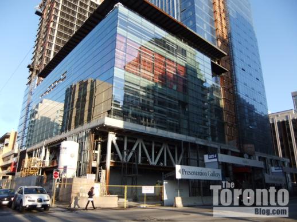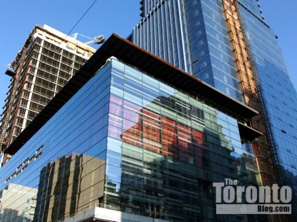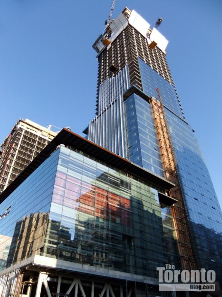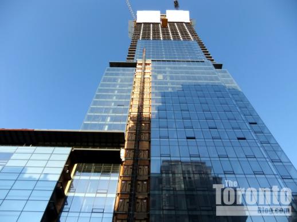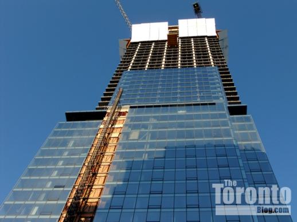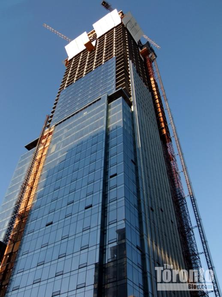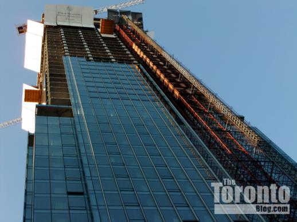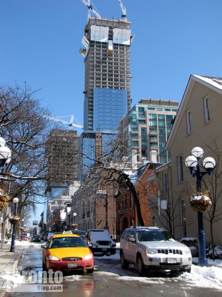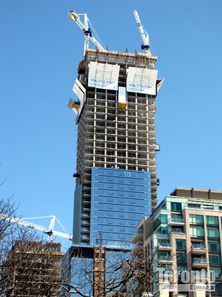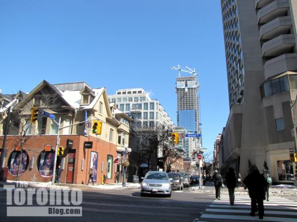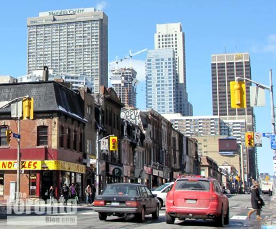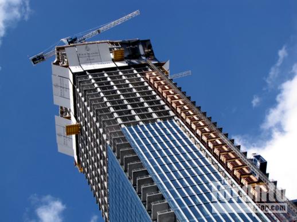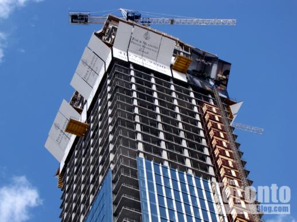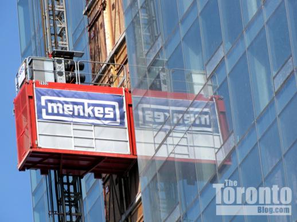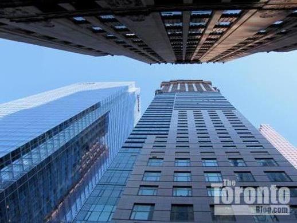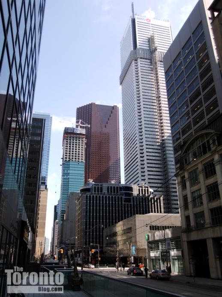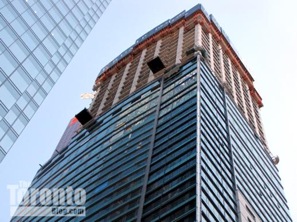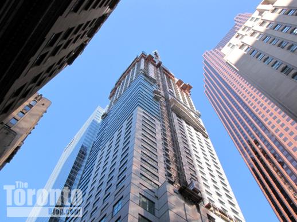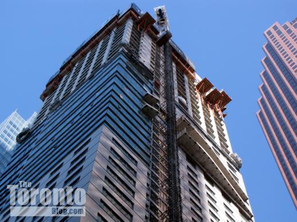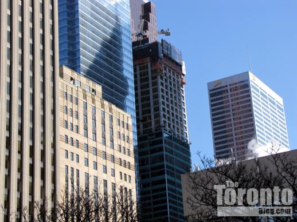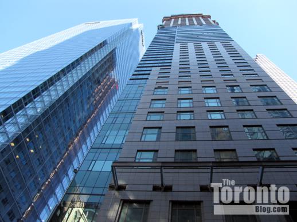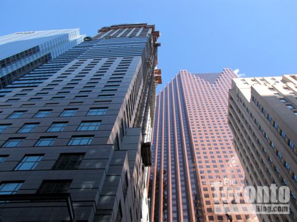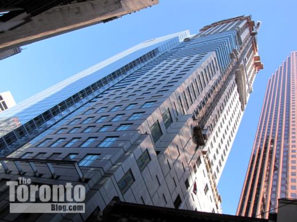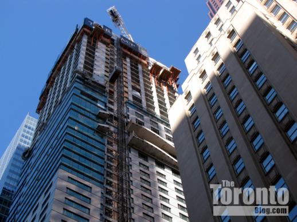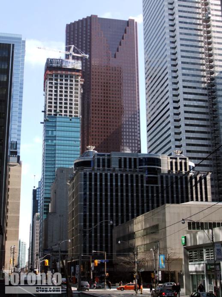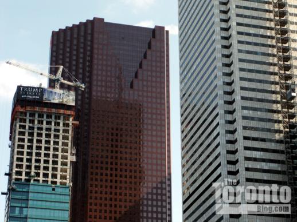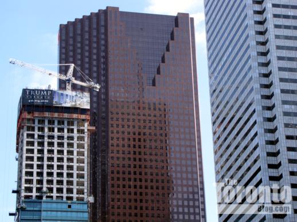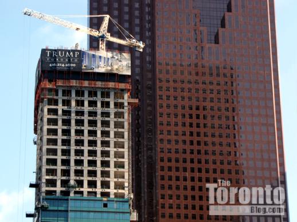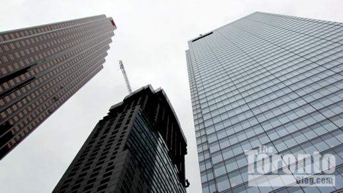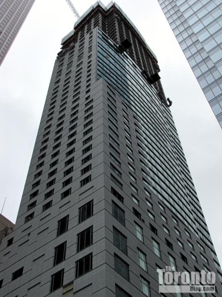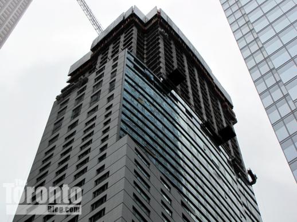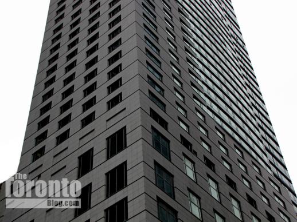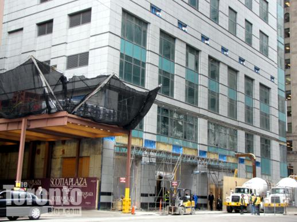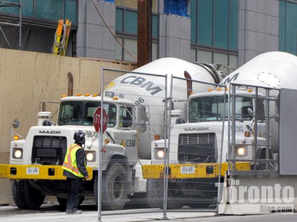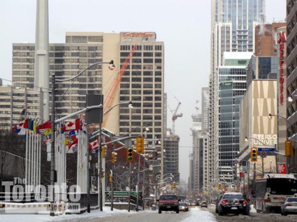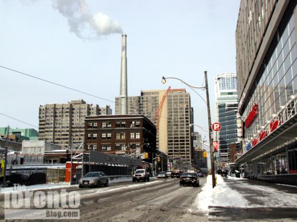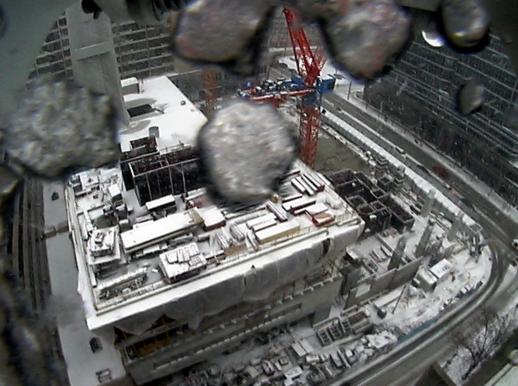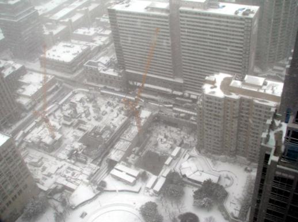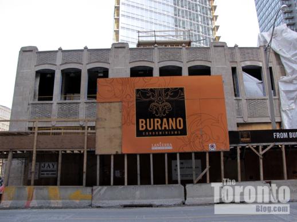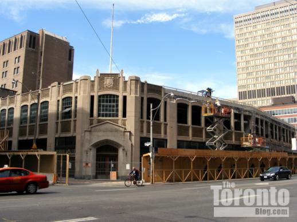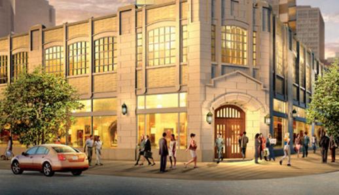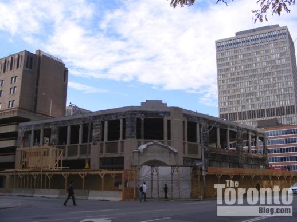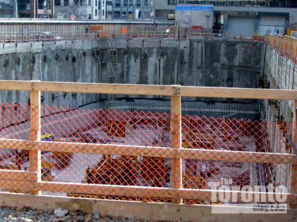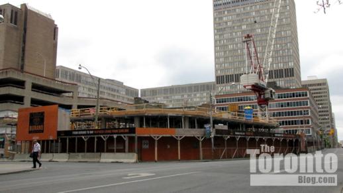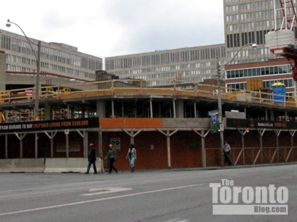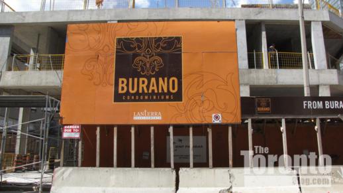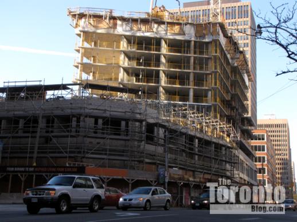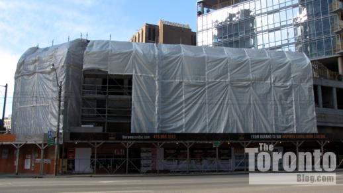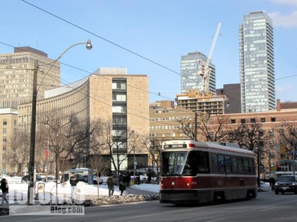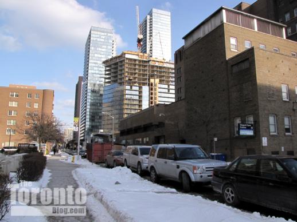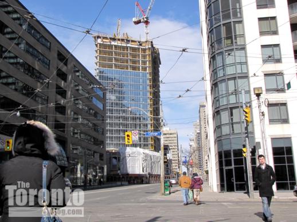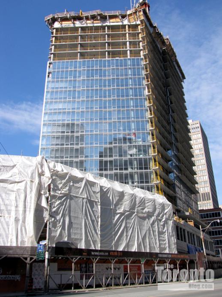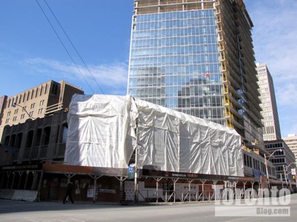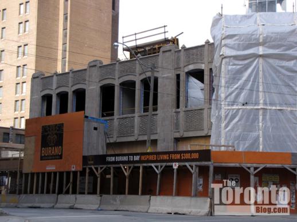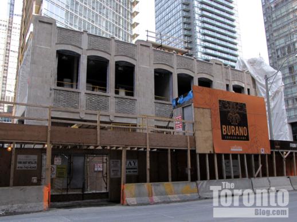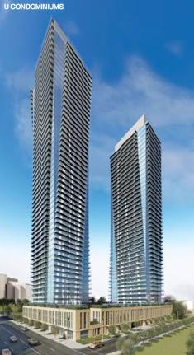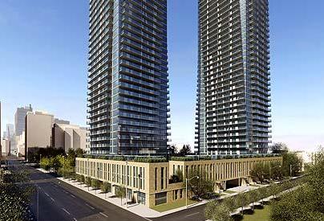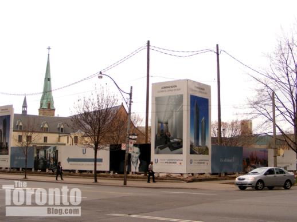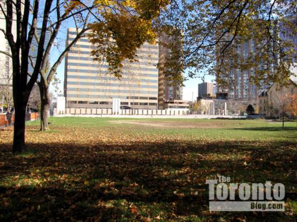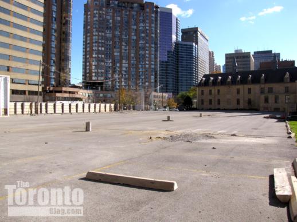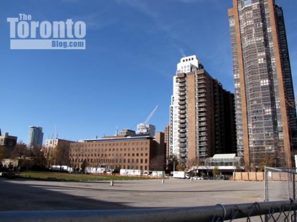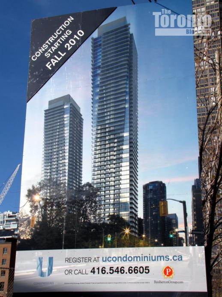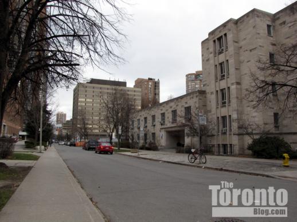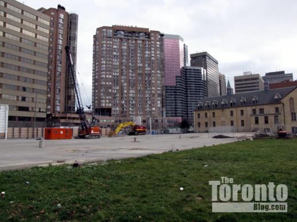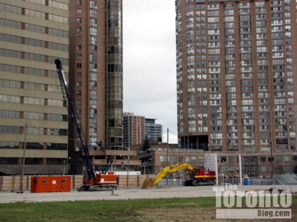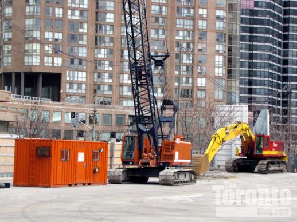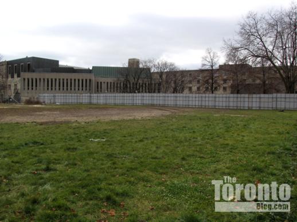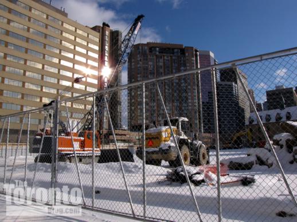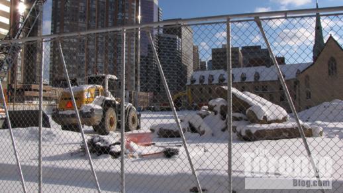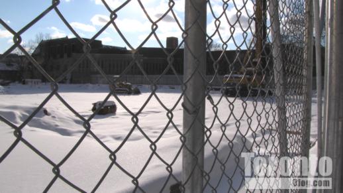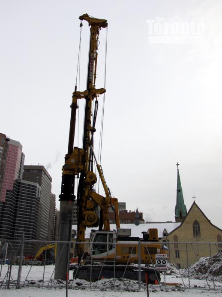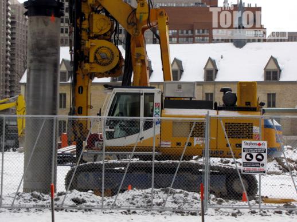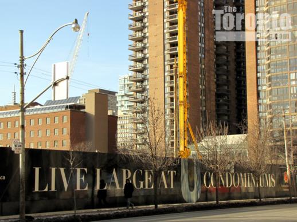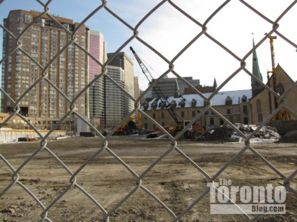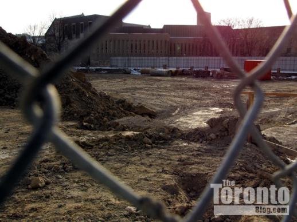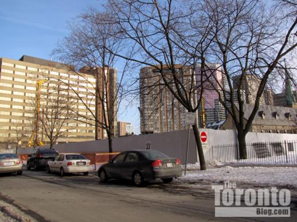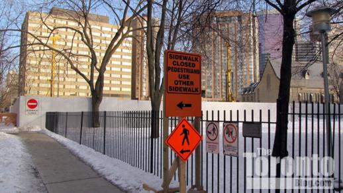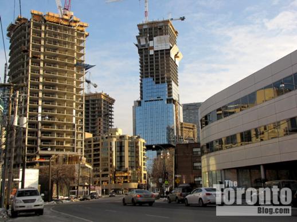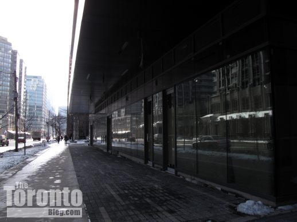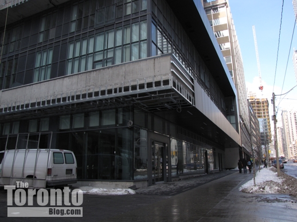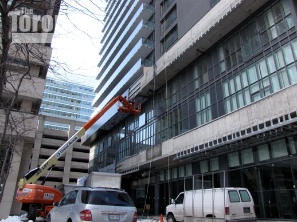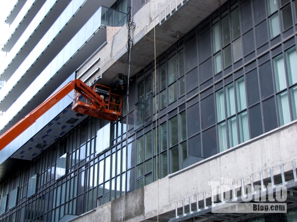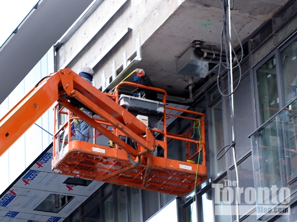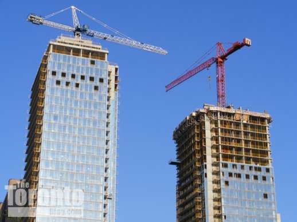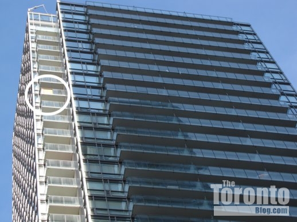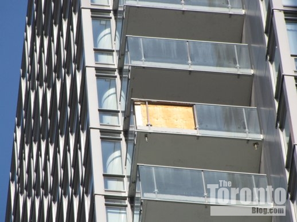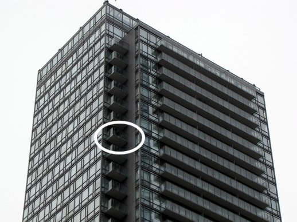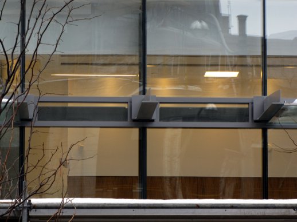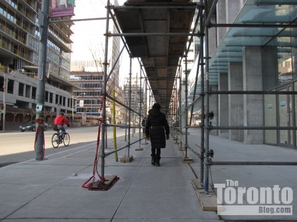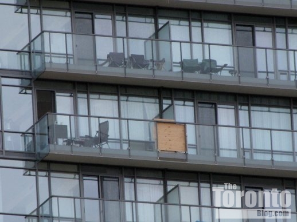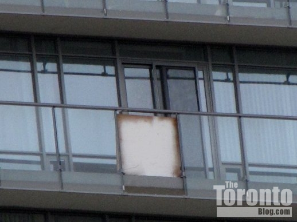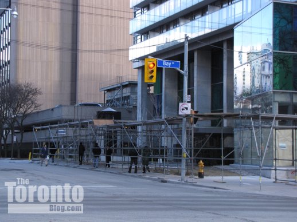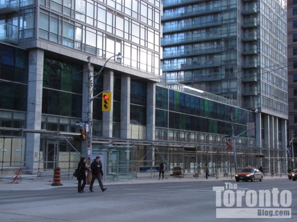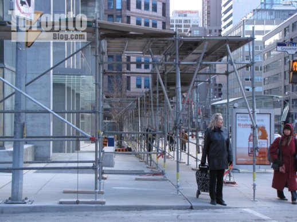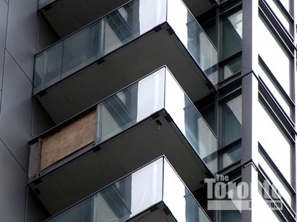
August 15 2011: A wood panel indicates where glass broke and fell onto Bay Street from a balcony on the south Murano condo tower this morning
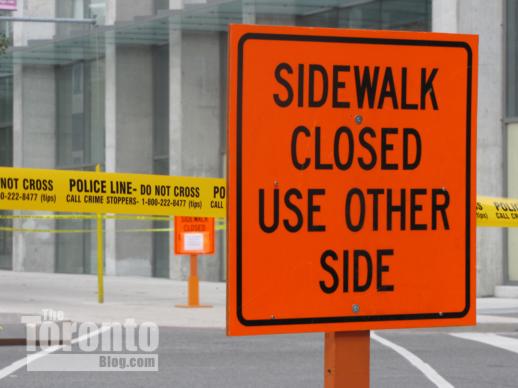
August 15 2011: Police closed the east traffic lane and sidewalk on Bay Street, as well as the intersection of Bay and Grenville Streets, after broken glass from a Murano condo balcony panel plunged to the ground and hit a passerby
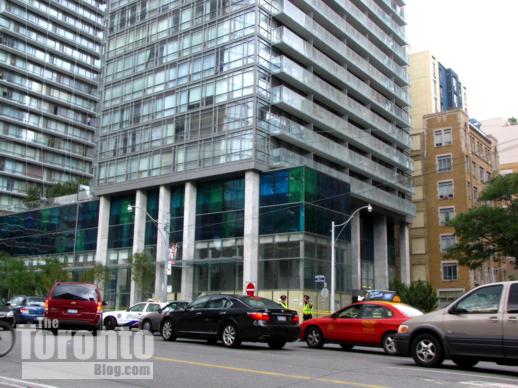
August 15 2011: The driving restrictions cause traffic chaos on Bay Street below the Murano towers at 3 p.m. as police wait for crews to install scaffolding on the sidewalks. A pedestrian was injured by falling glass three hours earlier.
South tower’s turn: Local news media are reporting that a pedestrian suffered minor injuries this morning after she was struck by pieces of broken glass that fell from a balcony panel on the south Murano condo tower at the corner of Bay and Grenville Streets.
The woman was hurt shortly before noon when a glass panel shattered on an upper-floor balcony on the tower’s northwest corner, showering pieces of glass onto Bay Street. Although reports provide conflicting information about the nature of the woman’s injuries — with some stories saying she sustained injuries to her arm, and others describing a hand injury — all media accounts say the injury was minor and not life-threatening. Although it’s fortunate the woman wasn’t seriously hurt, the incident is bound to raise serious concerns about the safety of glass balcony panels not only because it marks the second time in three days that glass has shattered on a downtown condo tower, but because it’s at least the fourth tower to experience problems with panel breakage so far this summer.
On Saturday afternoon, a panel plunged off a 32nd-floor balcony at the recently-opened One Bedford condo tower in the Annex. According to an online Toronto Star report, police said “no-one was injured when the single, large pane of glass fell, bounced off the front-door overhang and smashed onto the ground” around 2.25 p.m. Police closed Bedford Road from Bloor Street to Prince Arthur Avenue for several hours while the incident was investigated. The broken panel was replaced with a temporary wood replacement (see photos below).
On August 2, a balcony panel on the Festival Tower condo highrise shattered and fell onto John Street. Nobody was hurt in that incident, but police closed John Street between King and Adelaide Streets as a precaution until Festival Tower’s developer, The Daniels Corporation, could get safety scaffolding installed on the sidewalk. Another panel had broken on Festival Tower only three weeks before that.
On August 1, two panels shattered and fell from the north Murano condo tower at the corner of Bay and Grosvenor Streets. Those incidents occurred mere days after City of Toronto building inspectors ordered Murano’s developer, Lanterra Developments, to remove and replace all of the balcony panels and railings from the north tower. That tower has been plagued with balcony breakage; in fact, the city ordered Lanterra to undertake the balcony remediation program after two panels broke and fell from the north tower on July 21. Panels had previously fallen from that tower on several separate occasions during the past year. Lanterra, incidentally, was One Bedford’s developer.
Online reports about today’s south Murano tower incident can be viewed on cp24.com, cbc.ca, and on the Toronto Star website, where there is a photo showing shattered glass in the balcony frame before it was cleared out and replaced with a piece of wood. [Additional updated coverage is provided in an August 16 2011 online story in the Globe and Mail.]
I have published extensive information and photos from previous balcony glass breakage incidents in earlier blog reports, including posts on August 4 2011, July 28 2011, July 21 2011, June 21 2011, February 2 2011, and January 18 2011. Below are photos I have taken in the past several days at Festival Tower and One Bedford, along with more pics I took this afternoon following the latest Murano panel break.

August 12 2011: Looking up the east side of Festival Tower, from which a balcony panel fell to the ground on John Street on August 2
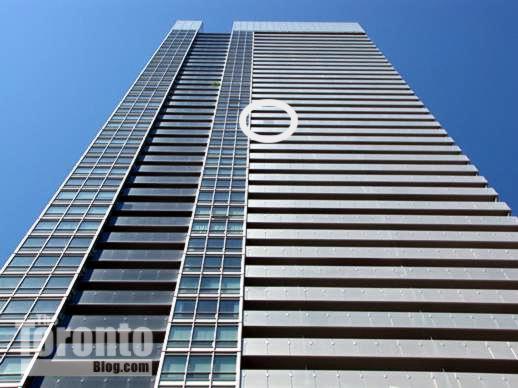
August 12 2011: The circle indicates the Festival Tower balcony from which a glass panel plunged and smashed into pieces on John Street on August 2
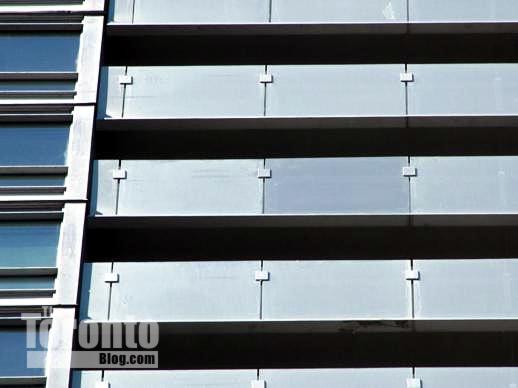
August 12 2011: The broken panel has been replaced with a new one which appears to be a slightly different shade than the originals on the tower
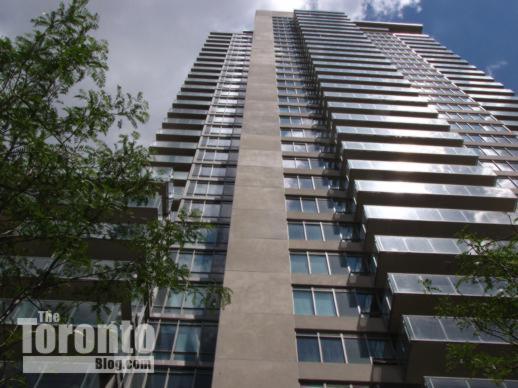
July 13 2011: Looking up the west side of the One Bedford condo tower. On Saturday, a glass panel fell from a 32nd floor balcony on this side of the building.
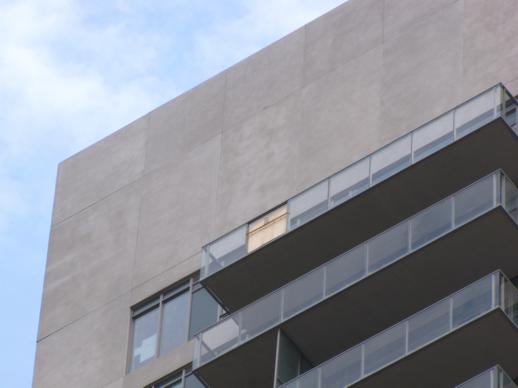
August 14 2011: A piece of wood is temporarily replacing the glass panel that broke and fell from this One Bedford balcony on Saturday
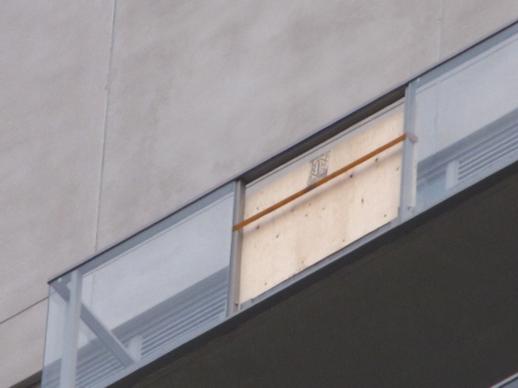
August 14 2011: A closer view of the One Bedford condo balcony from which a glass panel fell on the weekend. Fortunately, no-one was hurt.

August 12 2011: The north side of the north Murano condo tower, from which all balcony glass panels, dividers and railings have been removed on order by the City of Toronto. The removal and replacement project will cost the condo building’s developer, Lanterra Developments, millions of dollars.
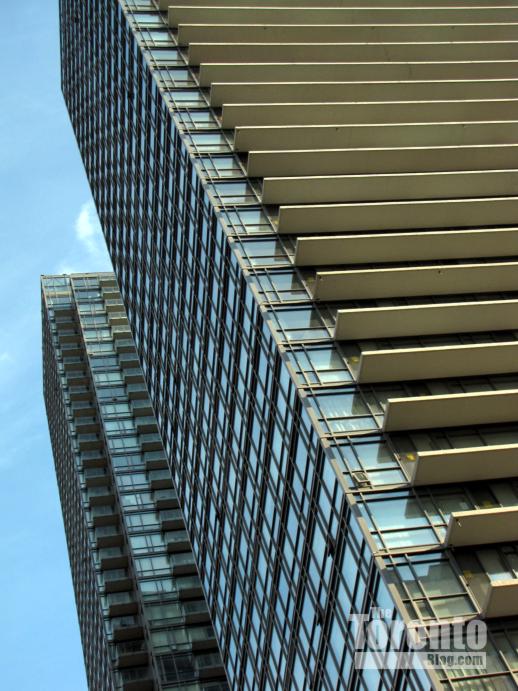
August 12 2011: The north Murano tower, sans balcony panels and railings, and the south tower rising behind it on Grenville Street
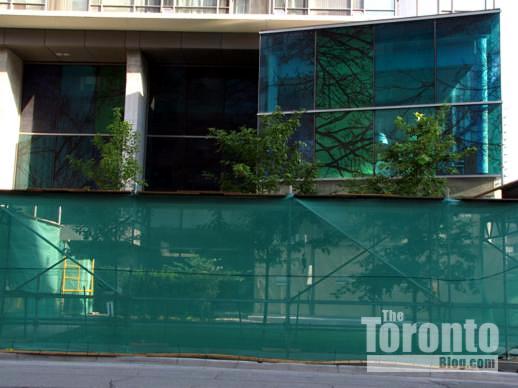
August 12 2011: Scaffolding protects the sidewalk outside the north Murano condo tower. For more than a week after the late July incidents, north tower residents had to enter their building through the south tower.
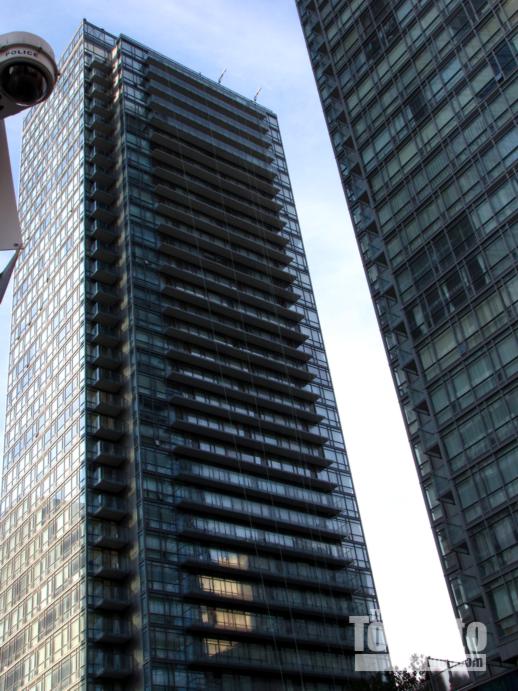
August 12 2011: Panels have been removed from about two thirds of the balconies on the south side of the Murano north tower
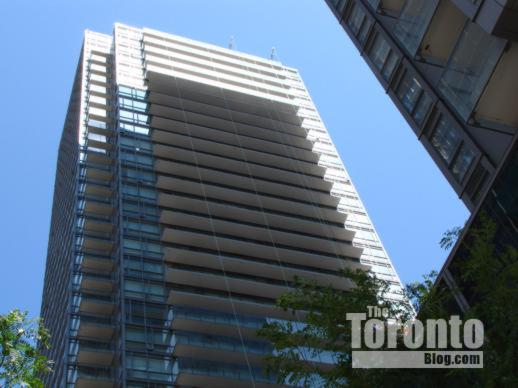
August 12 2011: Another view of the south side of the Murano north tower
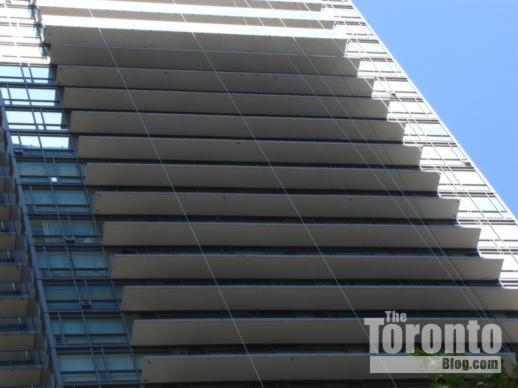
August 12 2011: A closer look at the balconies from which glass has been removed on the north tower’s south face
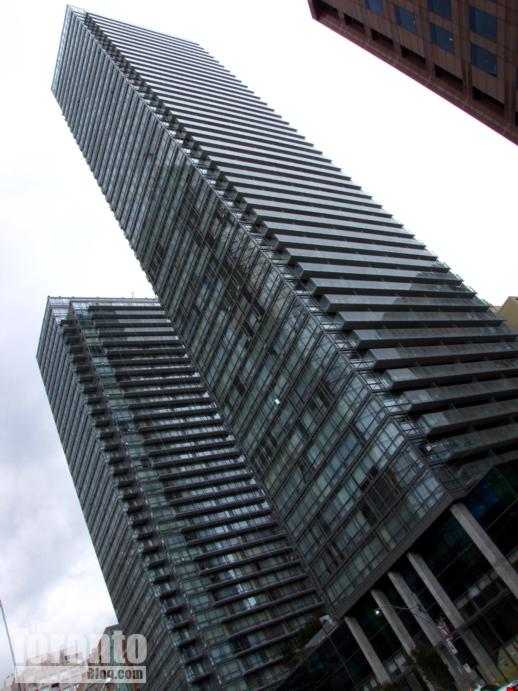
August 15 2011: The two Murano condo towers, viewed this afternoon from the the SW corner of Bay and Grenville Streets. For the past two weeks, crews have been removing glass panels and railings from balconies on the north tower (left). Today, a panel fell off the south tower (right) for the first time.
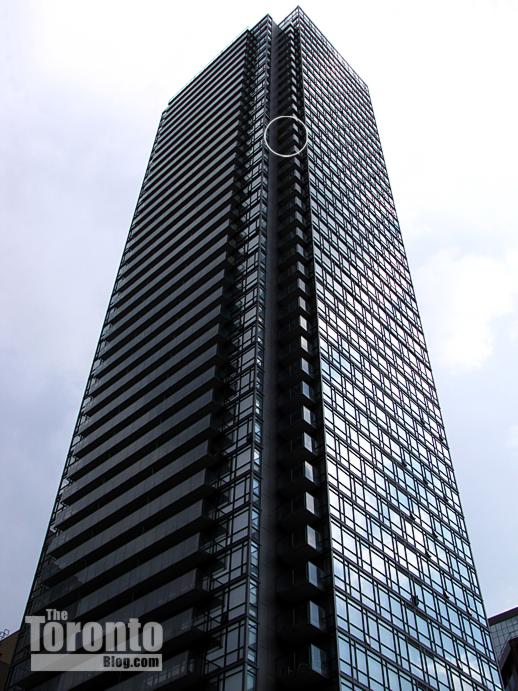
August 15 2011: Glass shattered and fell this morning from a balcony (circled) on the upper northwest corner of the Murano south condo tower
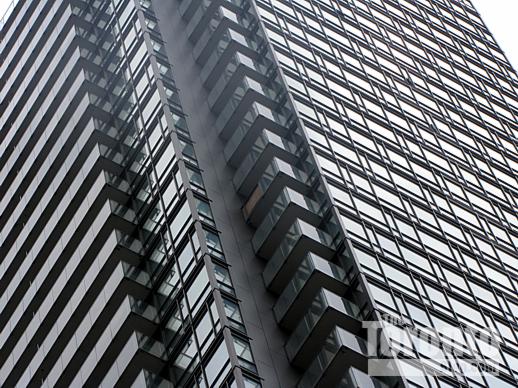
August 15 2011: A replacement wooden panel has temporarily been installed on the balcony from which the glass fell this morning
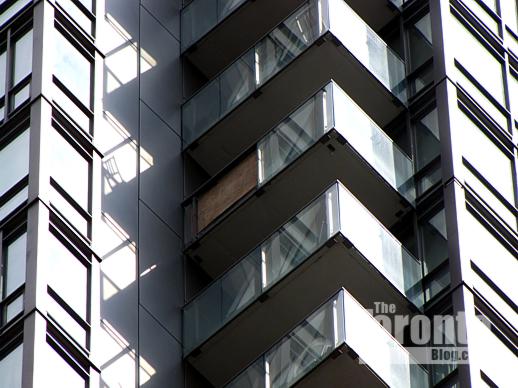
August 15 2011: Another view of the replacement wooden panel
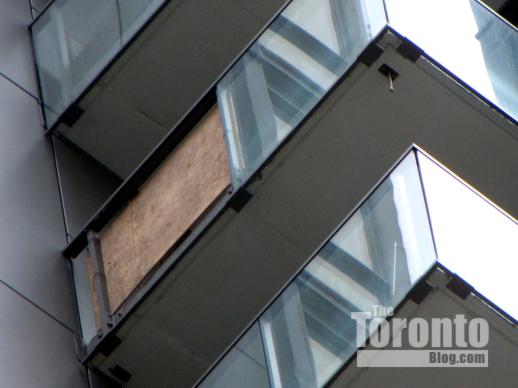
August 15 2011: A closer look at the balcony panel from which the broken glass fell
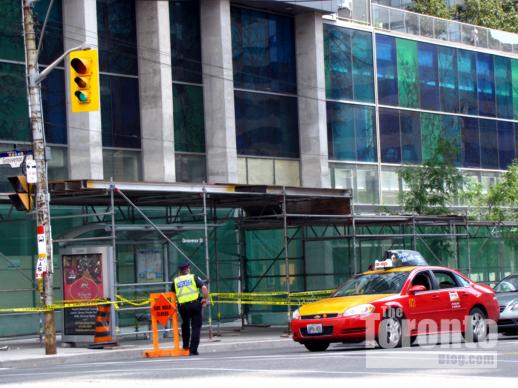
August 15 2011: Police enforce sidewalk and street lane closures on Bay Street below the north Murano condo tower.
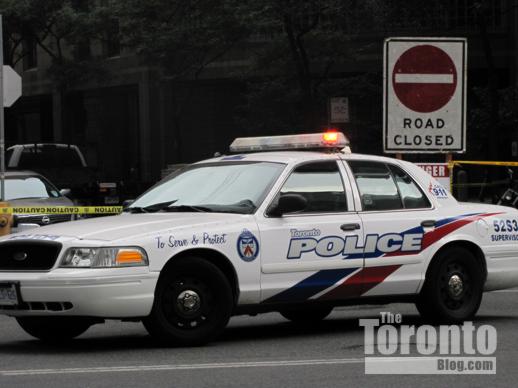
August 15 2011: A Toronto police cruiser blocks vehicles from turning off Bay Street onto Grenville Street
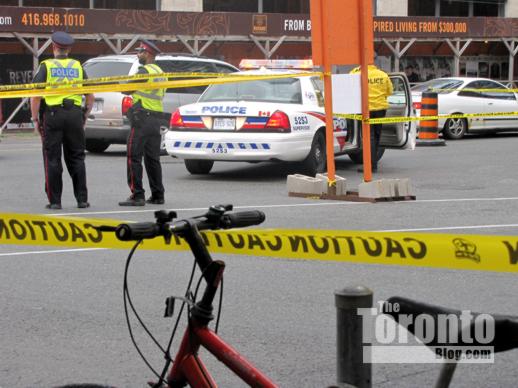
August 15 2011: Police enforce traffic restrictions at the intersection of Bay & Grenville Streets below the Murano south condo tower
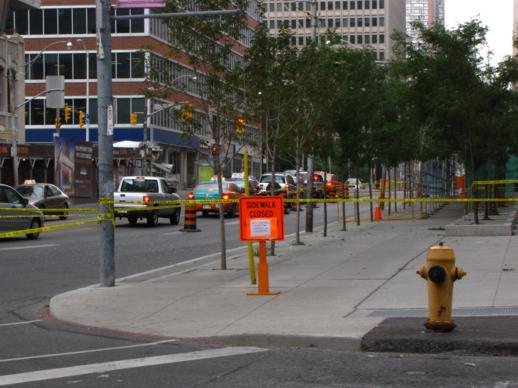
August 15 2011: The Bay and Grenville Street sidewalks below the Murano condo towers have been closed to pedestrians
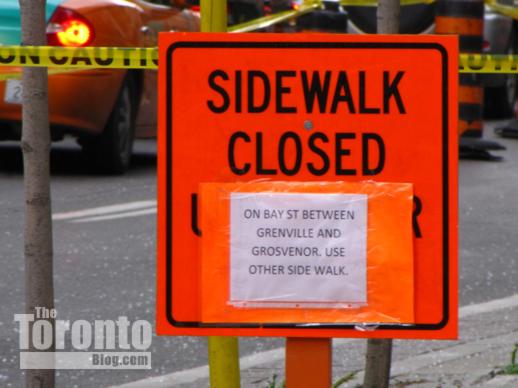
August 15 2011: The sidewalk closure sign at the corner of Bay & Grenville Streets
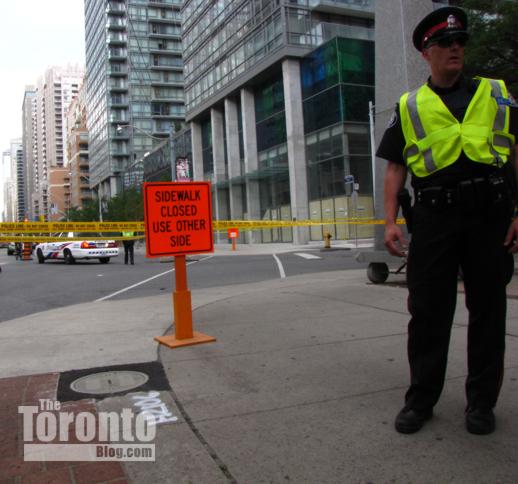
August 15 2011: A Toronto police officer enforces the sidewalk closure at the southeast corner of Bay and Grenville Streets
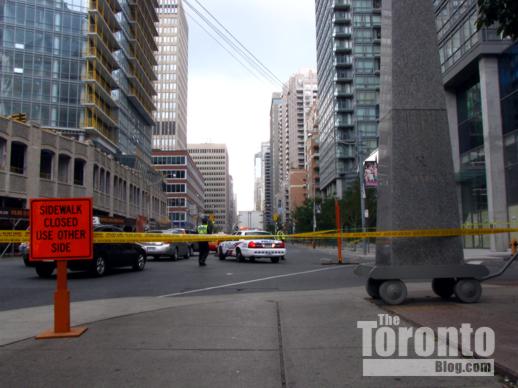
August 15 2011: The east lane of Bay Street was closed to vehicles, as was the section of Grenville Street below the Murano south condo tower
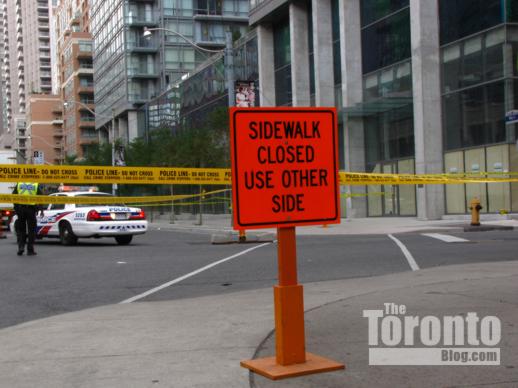
August 15 2011: Police said the road and sidewalk closures could continue until scaffolding is installed below the Murano south tower

August 15 2011: Grenville Street is closed to vehicular traffic between St Vincent Lane and Bay Street, but the south sidewalk is open to pedestrians
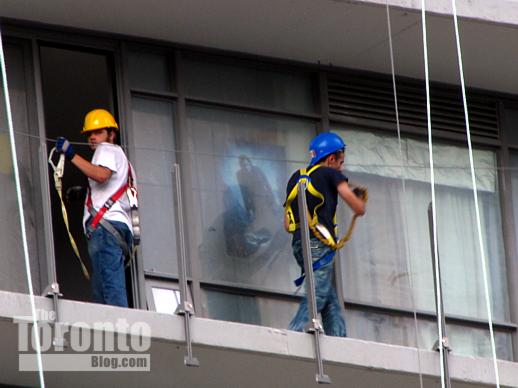
August 15 2011: A crew continues to remove glass panels and railings from the south side of the north Murano tower





