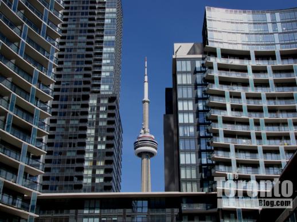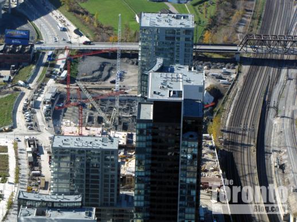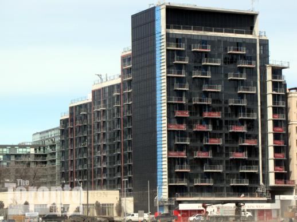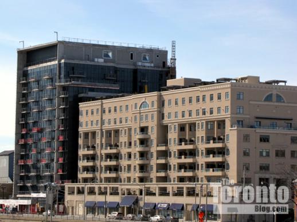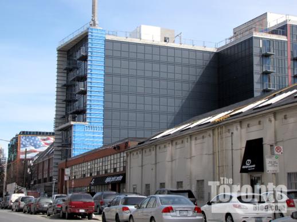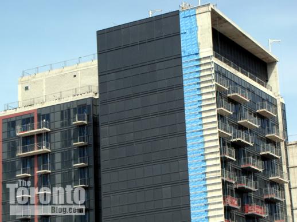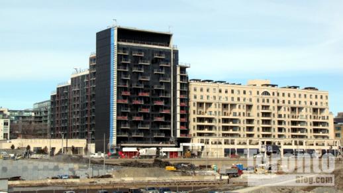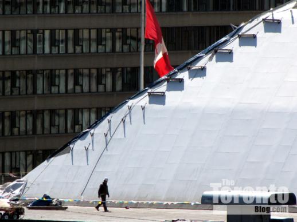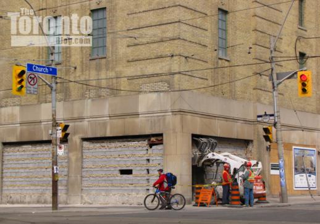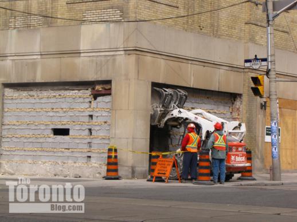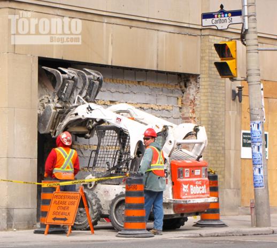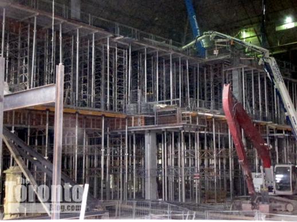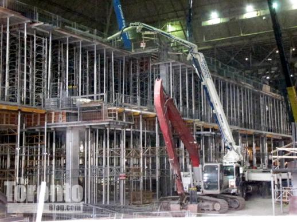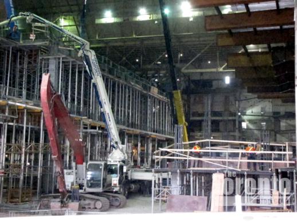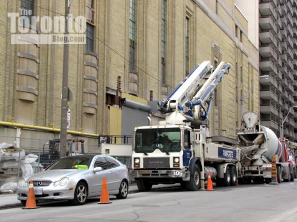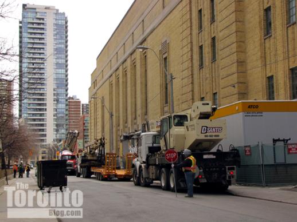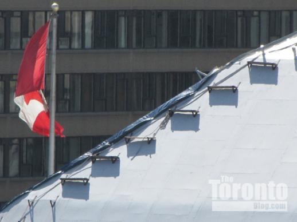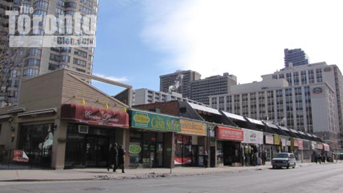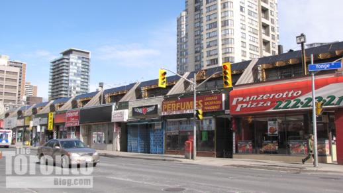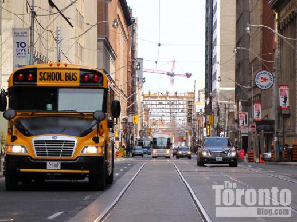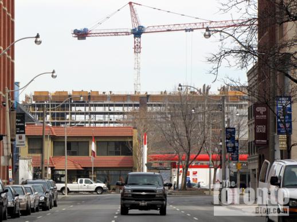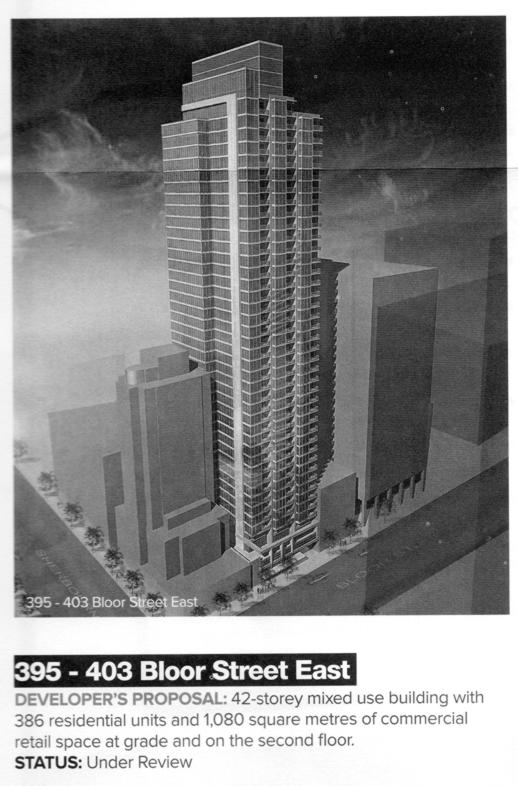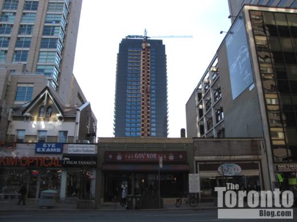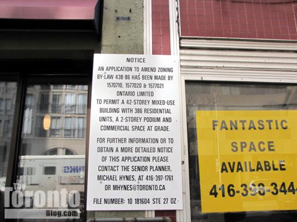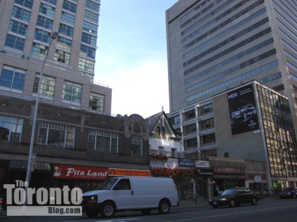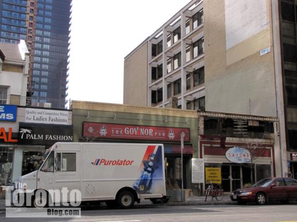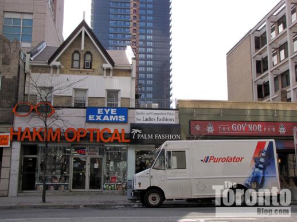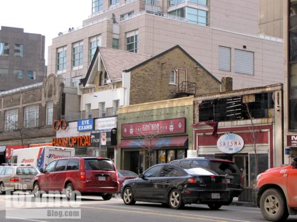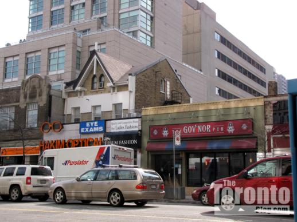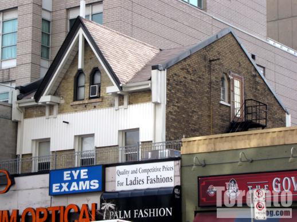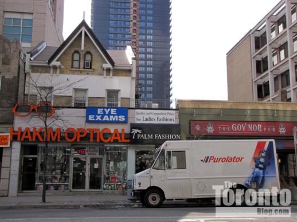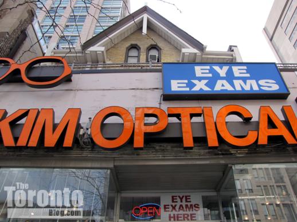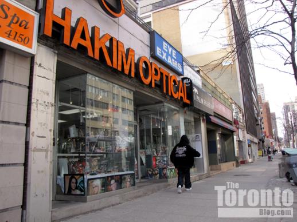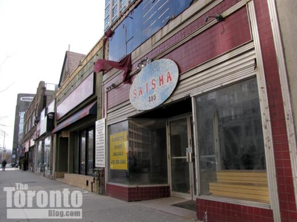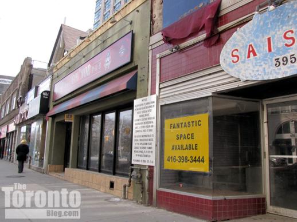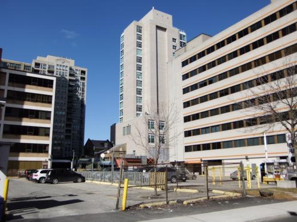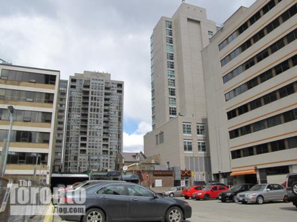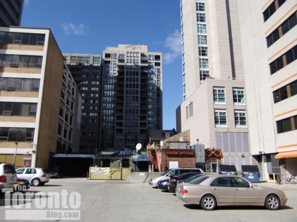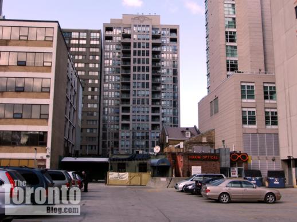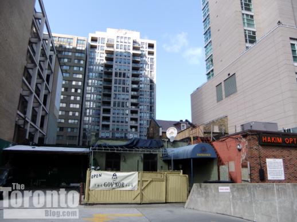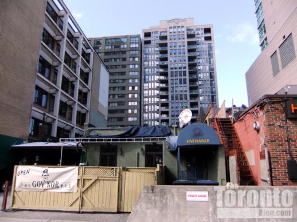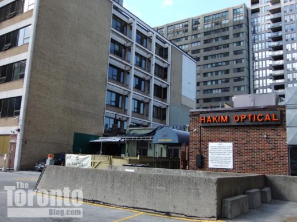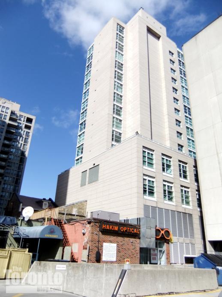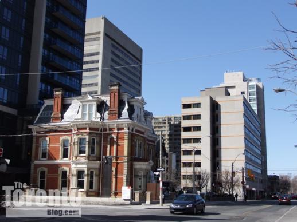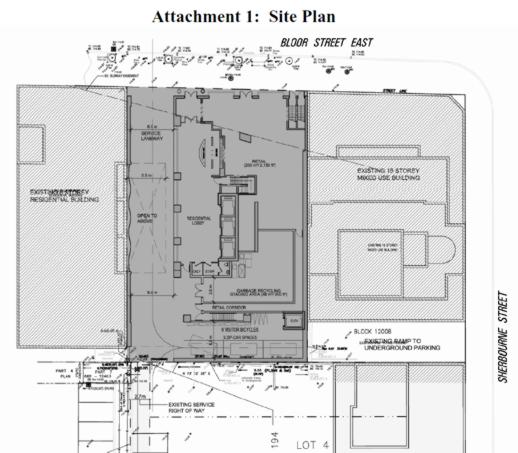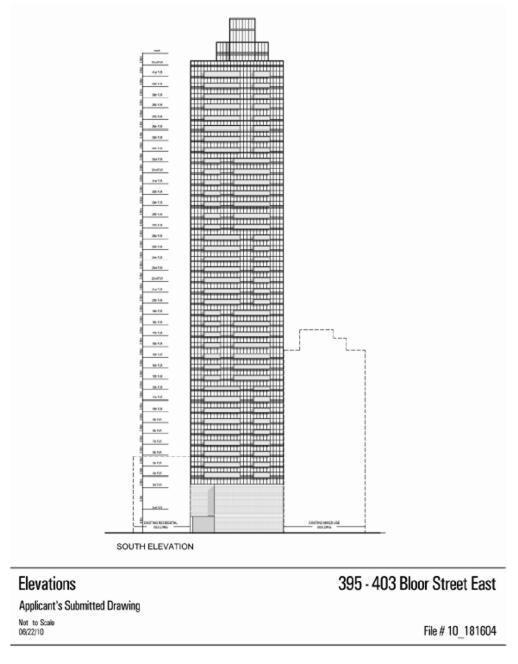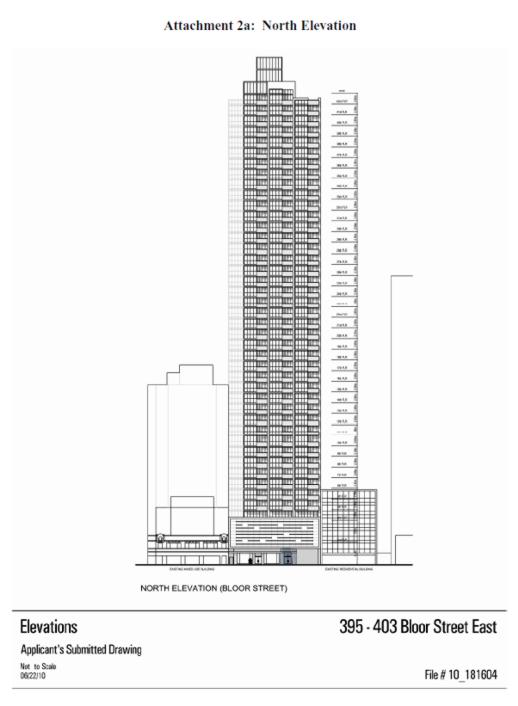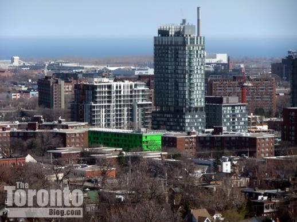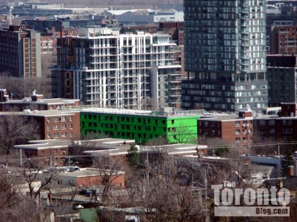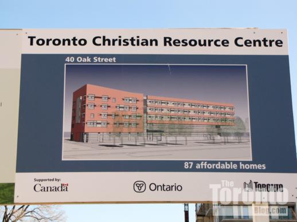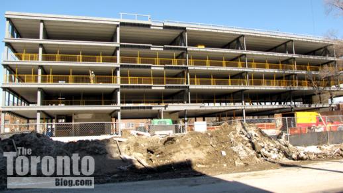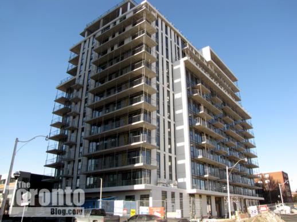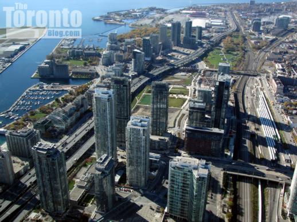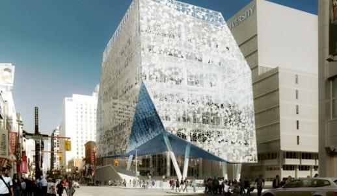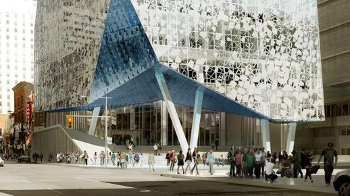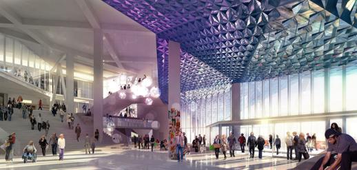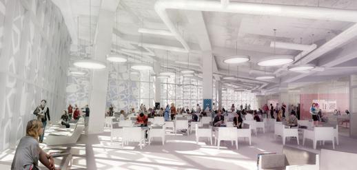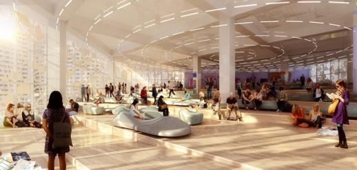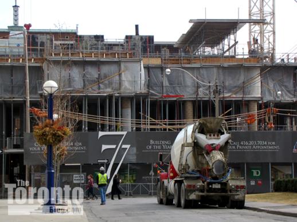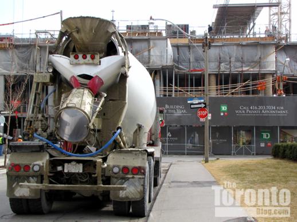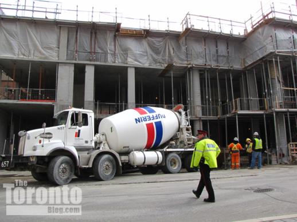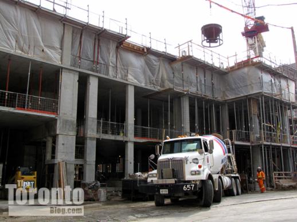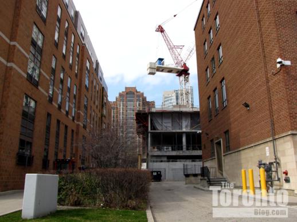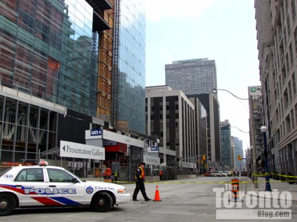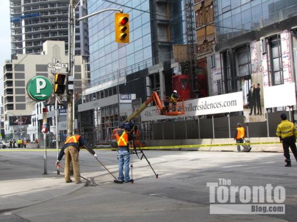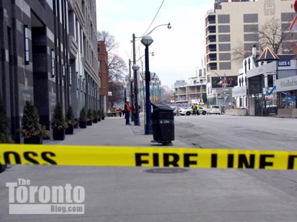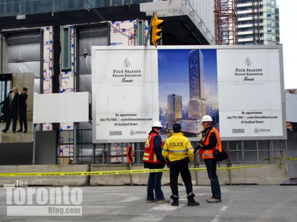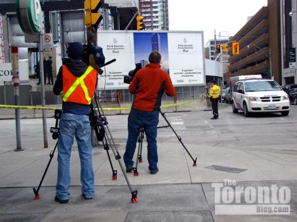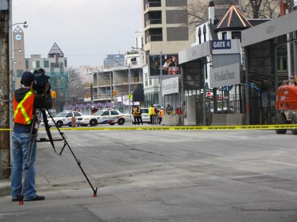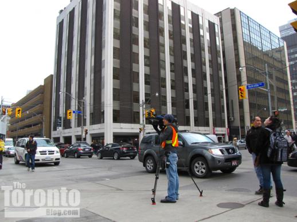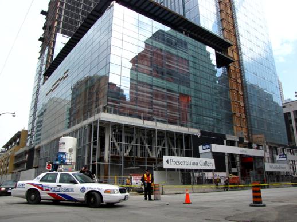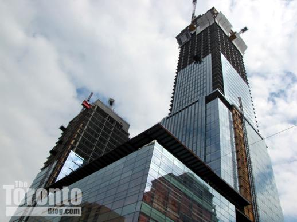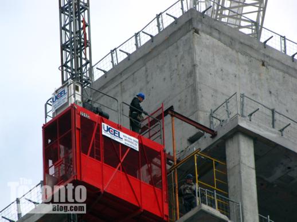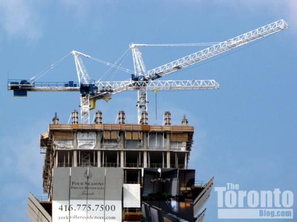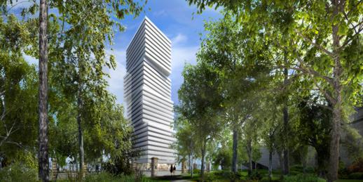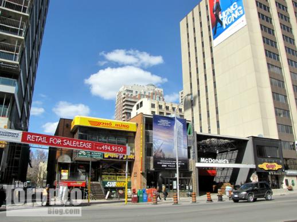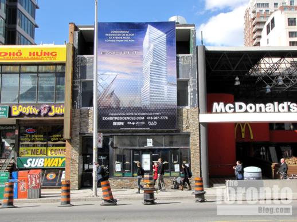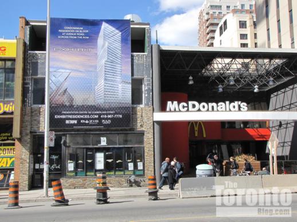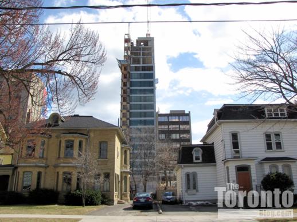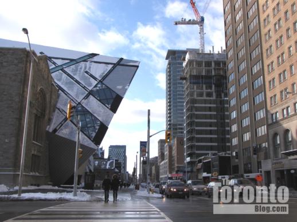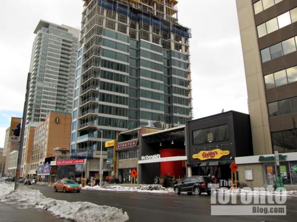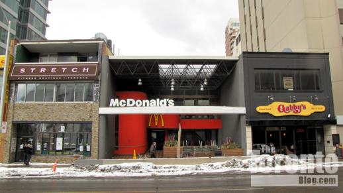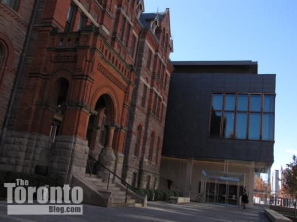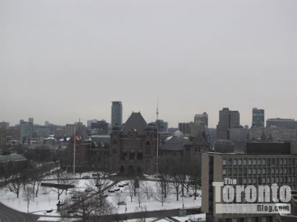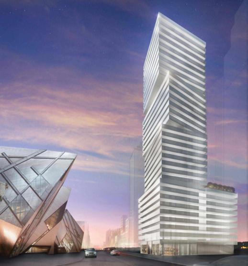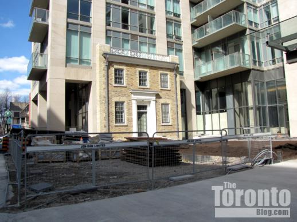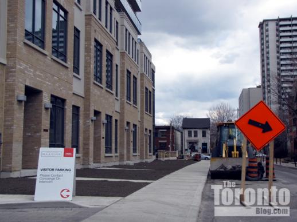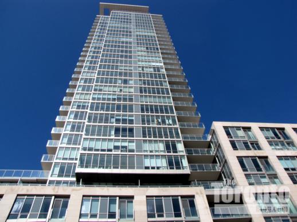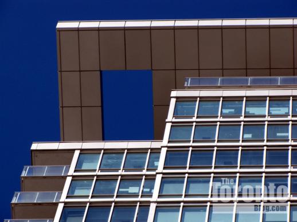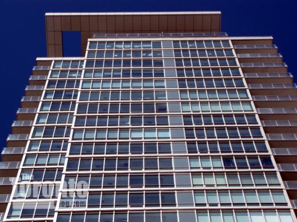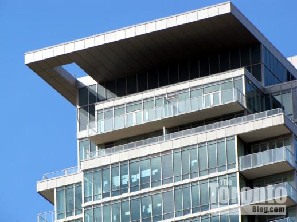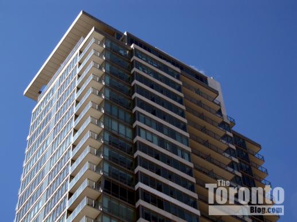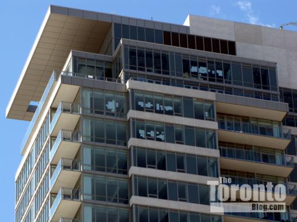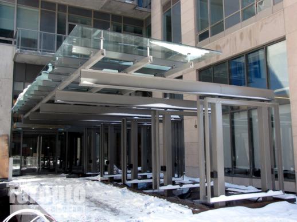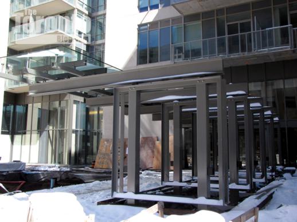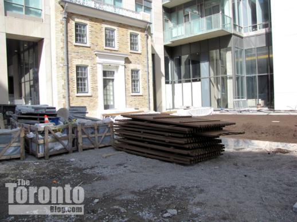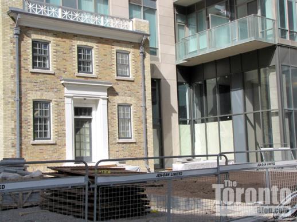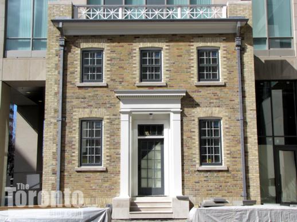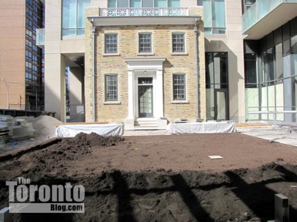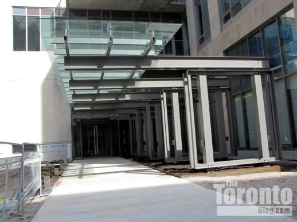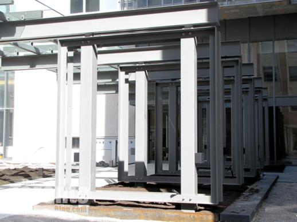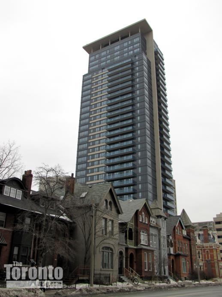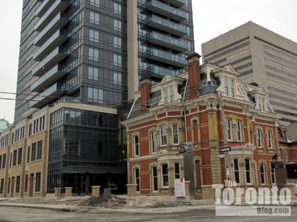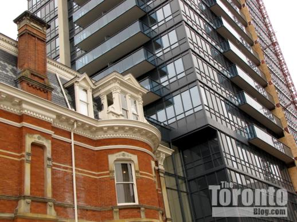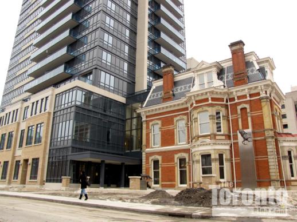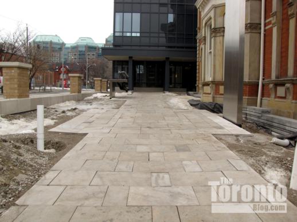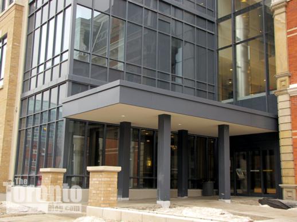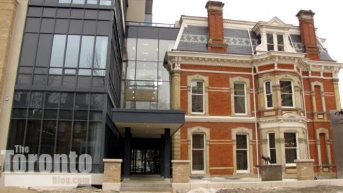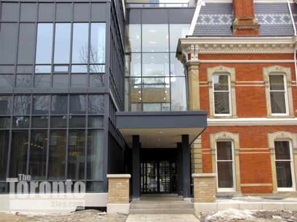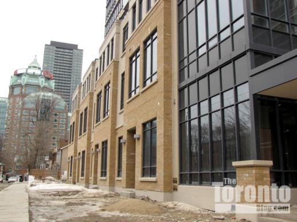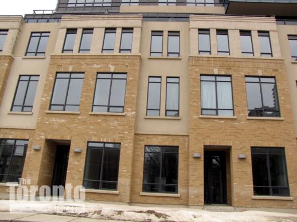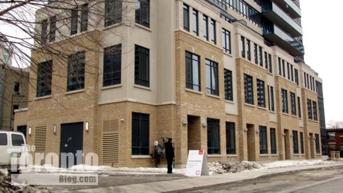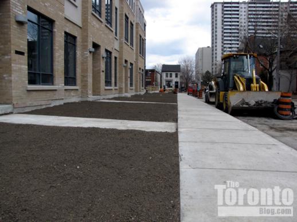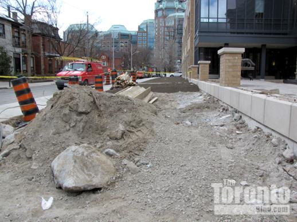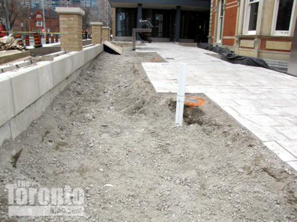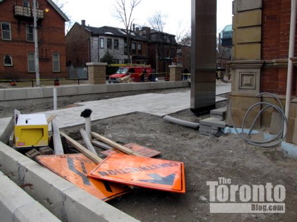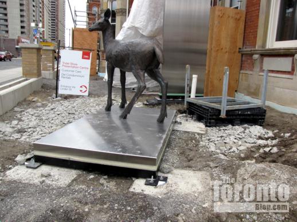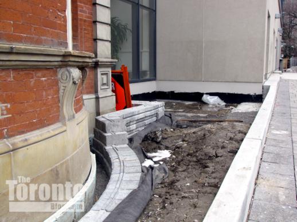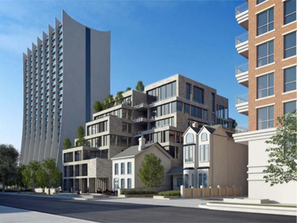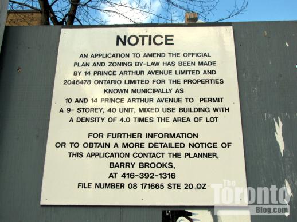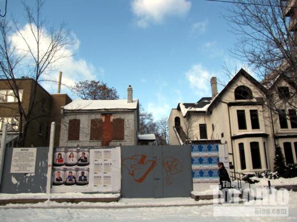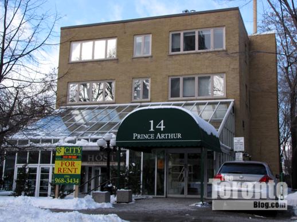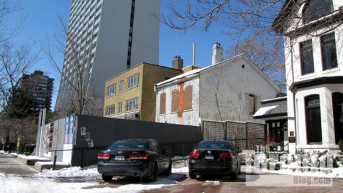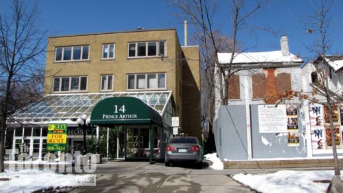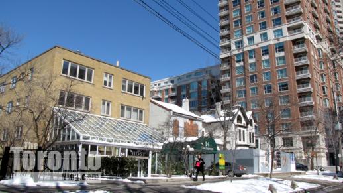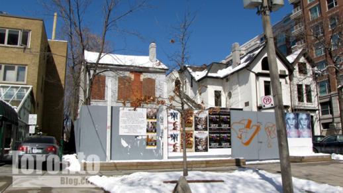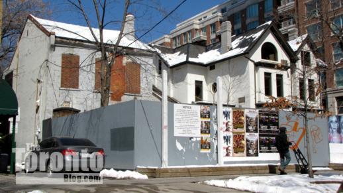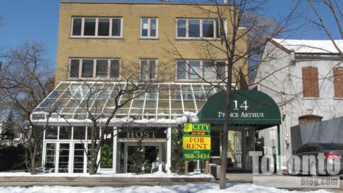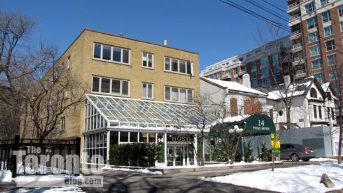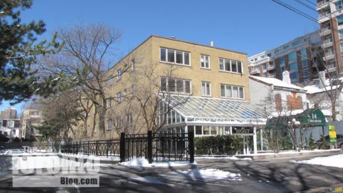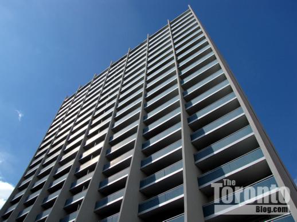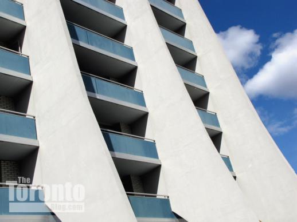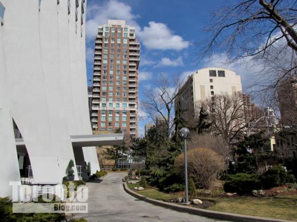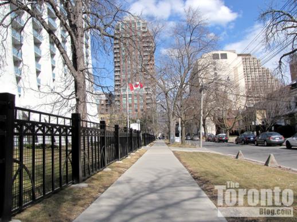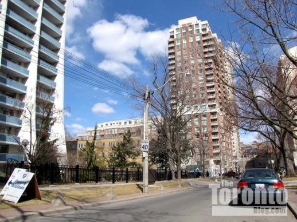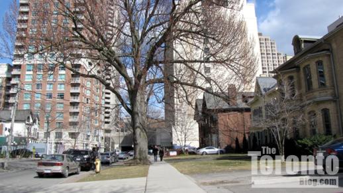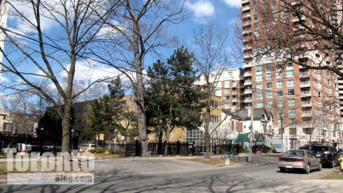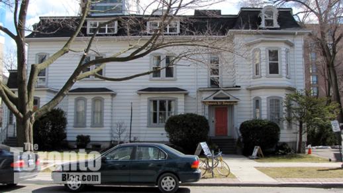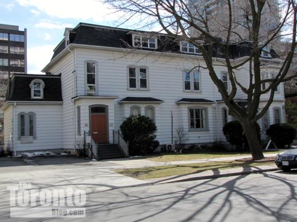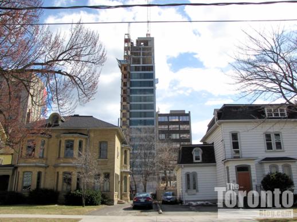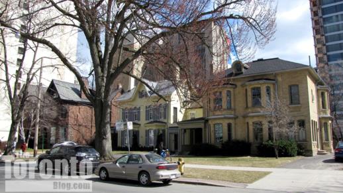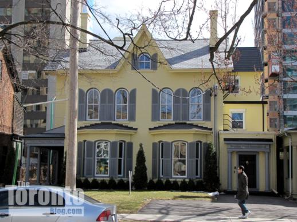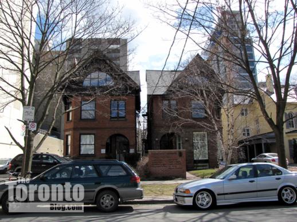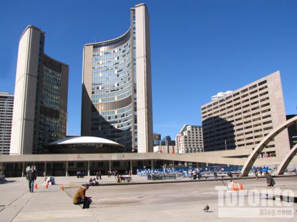
A sunny April 9 afternoon at Toronto City Hall’s Nathan Phillips Square
Scruffy Square: I have passed through Nathan Phillips Square several times since Christmas while busloads of tourists were arriving for a quick City Hall visit. It’s been interesting to watch the out-of-town visitors stream from their buses on Queen Street and wind their way toward the ever-popular winter skating rink/summer reflecting pond and fountain. Many look disappointed when they discover that renovation and construction work on several different parts of the Square make it difficult to get nice photos of Toronto City Hall. They wander around, searching for spots away from construction activity, garbage cans and other visual clutter so they can take pics of each other posing with the iconic clamshell towers in the background. A few couples and families have asked me to take their photo, urging me to “try not to get that stuff in the shot” — referring, of course, to construction crews, building materials and equipment, and temporary fencing around areas where work is in progress. Unfortunately for tourists, “that stuff” is going to be there for at least another year. The city’s long-overdue $43 million Nathan Phillips Square Revitalization project started one year ago this week, but the extensive renovation work is scheduled to continue until at least the middle of 2012. With major construction and landscaping activity underway at three prime places on the Square, most tourists probably won’t get a “perfect” picture of City Hall anytime soon. But I’m hoping they’ll enjoy their time in Toronto so much, they’ll come back once the Square’s makeover is complete. Because the Nathan Phillips Square they’ll see in a few years’ time will look vastly better than the dumpy plaza they’re seeing today.
When I describe the Square as “dumpy,” I don’t mean the messy work areas that, once finished, will immensely improve the look and feel of the entire plaza. I’m speaking about the Square in general, which City Hall has neglected and mistreated for years. I’ve overheard more than a few visitors comment that the plaza looks scruffy, and some out-of-town colleagues have made similar observations. I felt embarrassed when a very-well-travelled friend from South America told me several years ago that he thought Nathan Phillips Square is the “scuzziest” city square he’s seen anywhere in the world. I couldn’t agree more. Whenever I walk through the Square, it reminds me of messy backyards where loads of junk are scattered or stacked all over the place because the homeowners either couldn’t find appropriate places to store it out of sight, or just couldn’t be bothered getting rid of it. The big difference is that Nathan Phillips Square is Toronto’s front yard. And that yard not only has pathetic landscaping in many places, it’s cluttered with a lot of crap, including dilapidated, decades-old benches and picnic tables that look tacky (I really hope those are going to be replaced; the revitalization project website mentions new furniture for the elevated walkways that enclose the Square, but says nothing about seating for the ground level.) Moreover, the Square has become an ad hoc storage area for crowd control barriers, construction materials, and equipment. C’mon, Toronto. If you want to be a world-class city, start acting like one. Clean up your front yard and stop using it for storage. The 1.5 million people who visit the Square each year deserve better.
Thankfully, the city got things right with the podium green roof that opened last spring at the base of the City Hall towers — it’s a wonderful, refreshing urban space of gardens, greenery and tall grasses. It’s unfortunate that more people don’t bother making the trek up the curved podium ramp to check it out, though; there has always been fewer than a dozen people enjoying the park whenever I’ve gone up.
Below are two images from the revitalization project’s website, showing the Square’s new layout and suggesting how it will appear once work is complete and new trees and plants have been put in place. Those are followed by photos of recent construction progress at the Square, as well as pics showing some of the on-site clutter and weather-worn benches and tables.
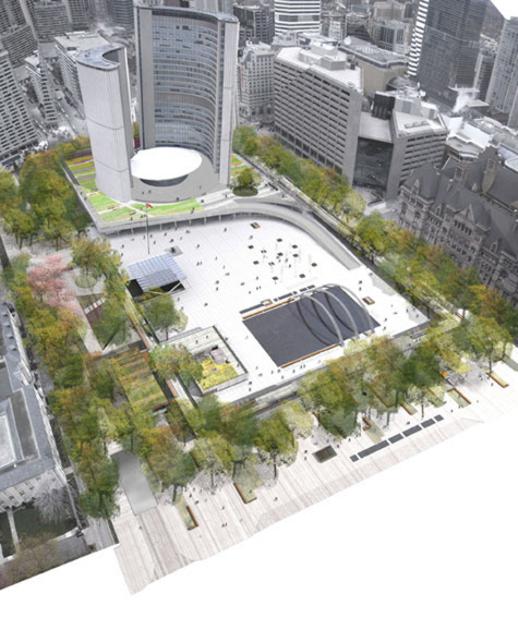
From the City website, an artistic illustration of how Nathan Phillips Square will appear once the two-year, $43 million revitalization work is completed in 2012
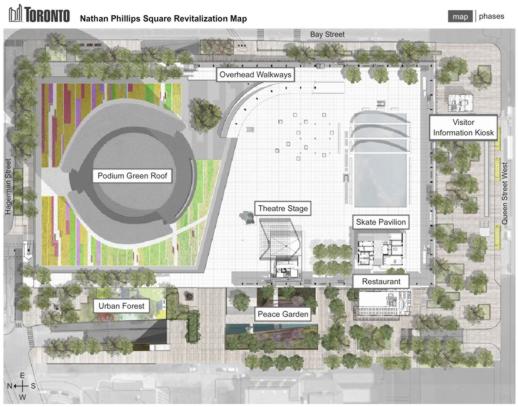
From the city website, a map showing the Square’s new layout
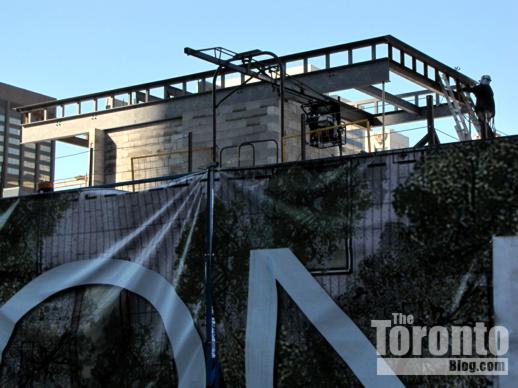
March 7 2011: The second level of the new restaurant starts to take form
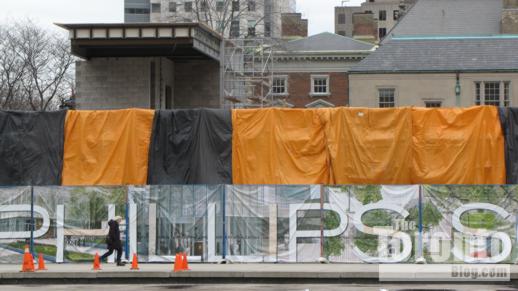
March 22 2011: Orange and black tarps draped over the snack bar construction
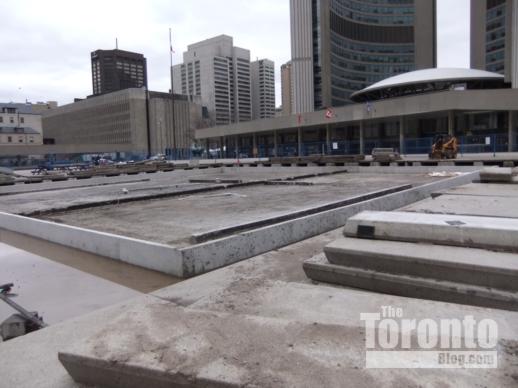
March 22 2011: Reconstruction of the square’s former Peace Garden location
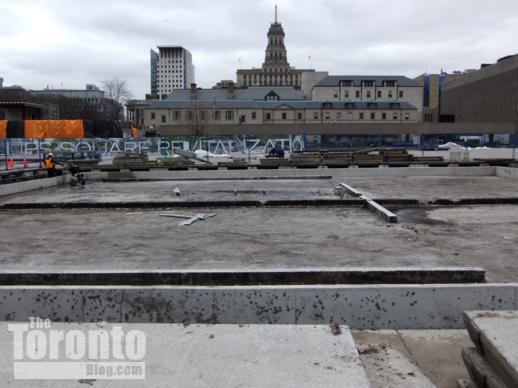
March 22 2011: West view across the former Peace Garden site

March 22 2011: Southwest view of the former Peace Garden area
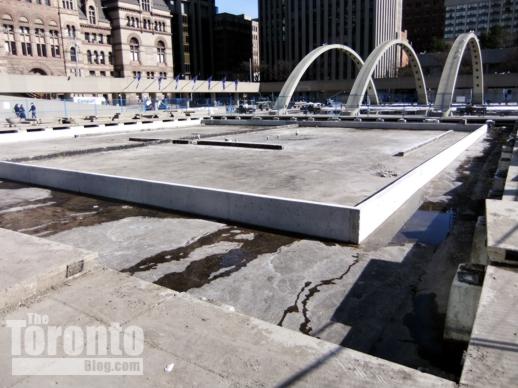
March 29 2011: Southeast view of the Square across the former Peace Garden site
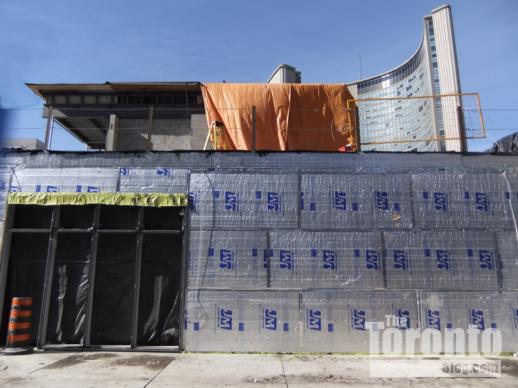
March 29 2011: Construction progress on the restaurant & skate pavilion
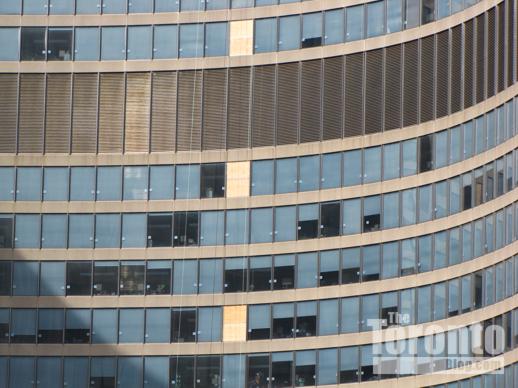
April 3 2011: Window replacement in progress on City Hall’s east tower
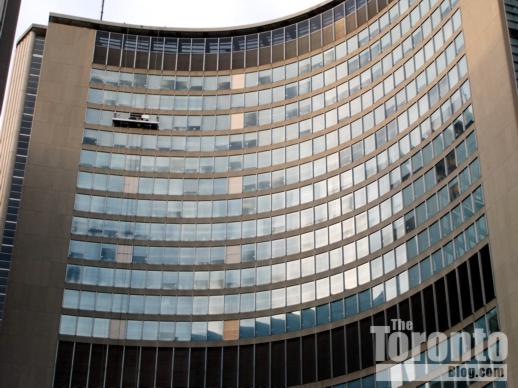
April 8 2011: Work crew removing more windows from the east tower
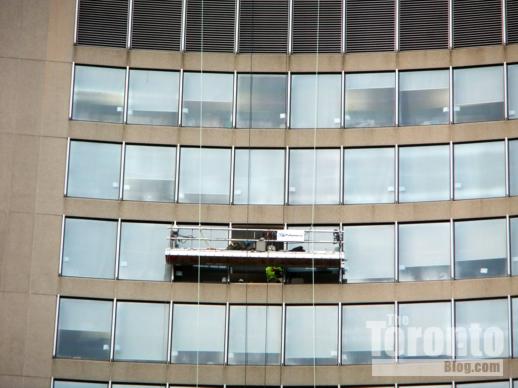
April 8 2011: Work crew removing more windows from the east tower
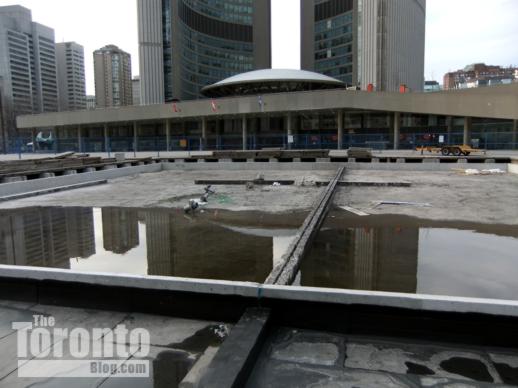
April 8 2011: The former Peace Garden site hasn’t changed much in months
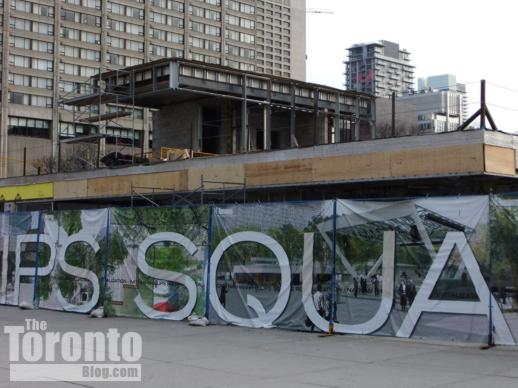
April 8 2011: Southwest view toward the new snack bar and skating pavilion
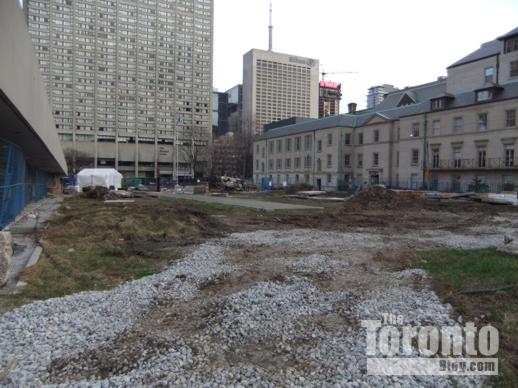
April 8 2011: The west side of the Square where the Peace Garden will be re-installed and a new urban forest planted
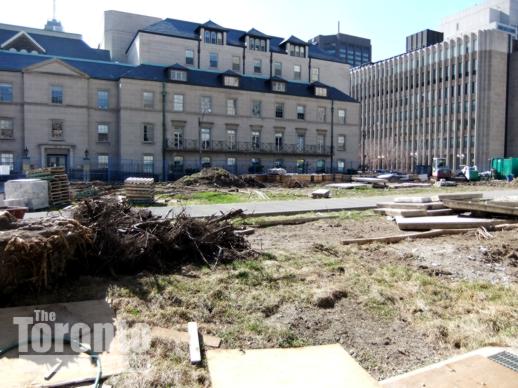
April 9 2011: A view of the area where the urban forest will be planted
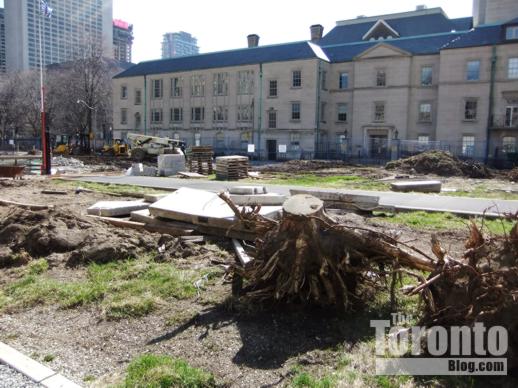
April 9 2011: The west lawn location for the Peace Garden and urban forest. The building to the west is historic Osgoode Hall.
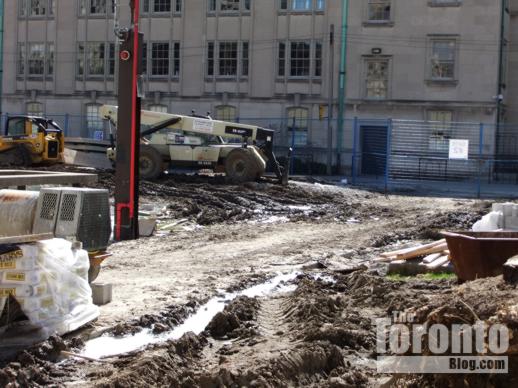
April 9 2011: Construction machines and muck on the west lawn
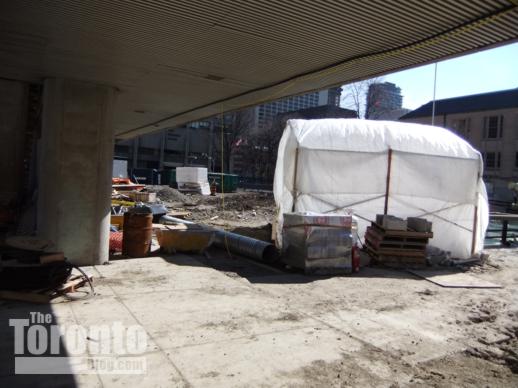
April 9 2011: Construction extends to the southwest corner of the Square
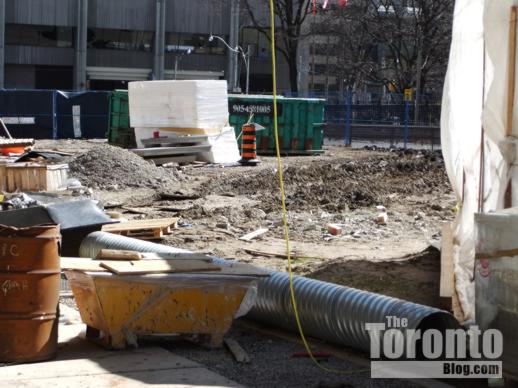
April 9 2011: Work on the west lawn, just north of the Winston Churchill sculpture
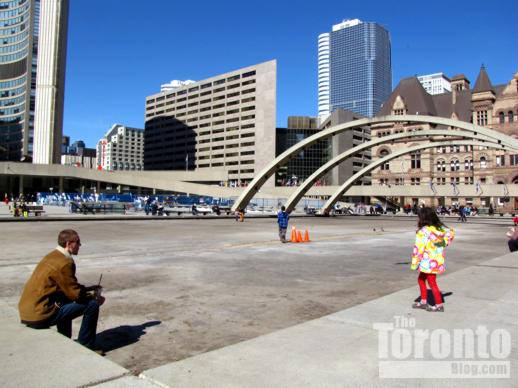
April 9 2011: Northeast view of the reflecting pool, which will get a new seasonal “disappearing” water fountain featuring nine fountain jets
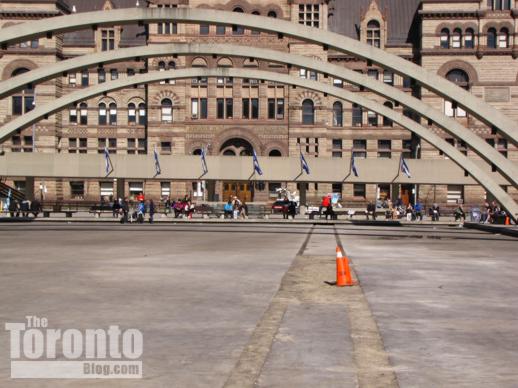
April 9 2011: East view across the pool toward Old City Hall
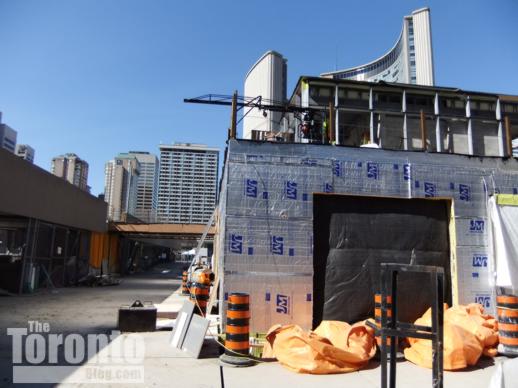
April 9 2011: Southwest corner of the new restaurant and skate pavilion
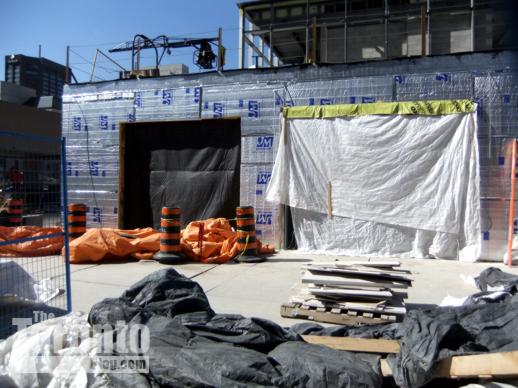
April 9 2011: The south side of the new restaurant and skate pavilion
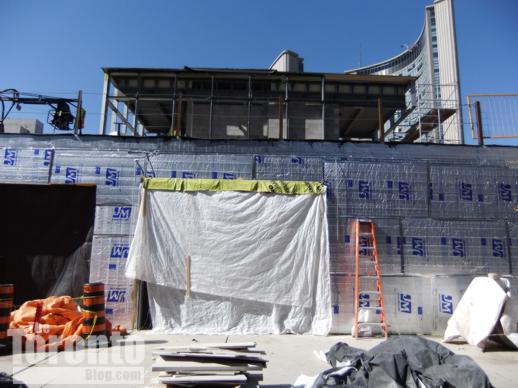
April 9 2011: Another peek at the south side of the restaurant and snack pavilion
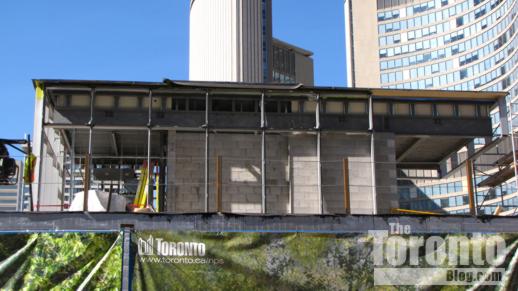
April 9 2011: The second level of the new restaurant and skate pavilion. The restaurant will be connected to the Square’s elevated west walkway, which will be eventually be refurbished with new paving, seating and lighting
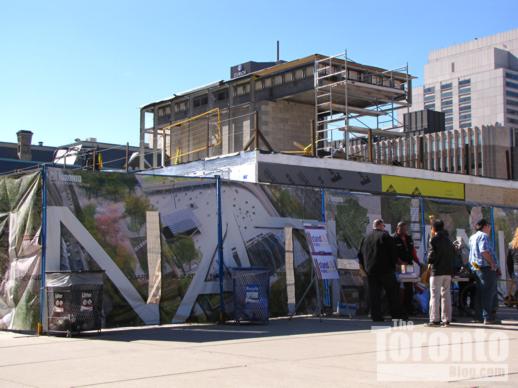
April 9 2011: Northwest view of the new restaurant and skate pavilion
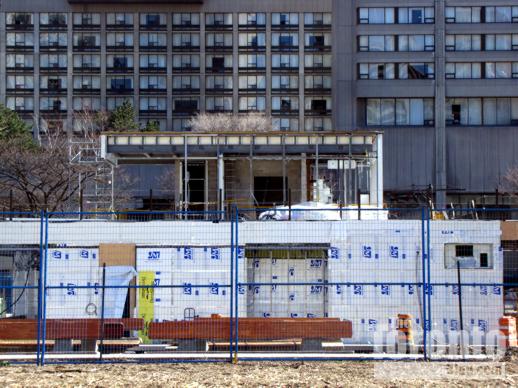
April 9 2011: Looking south toward the new restaurant and skate pavilion
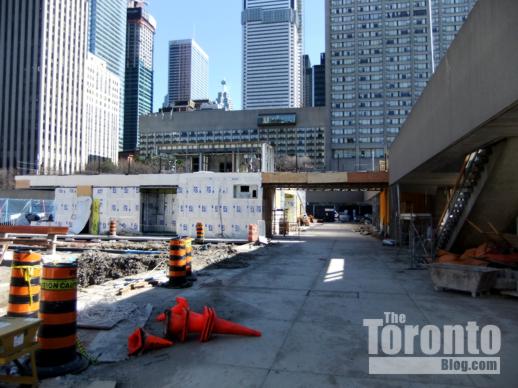
April 9 2011: Southeast view toward the new restaurant and skate pavilion. The second-floor link to the elevated walkway is taking shape.
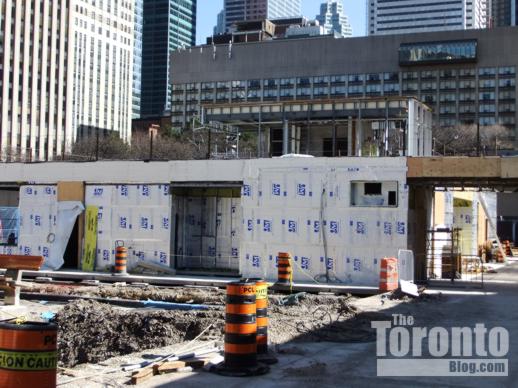
April 9 2011: Trees and gardens formerly occupied this space, which has been dug up to permit construction of the restaurant and the new theatre stage
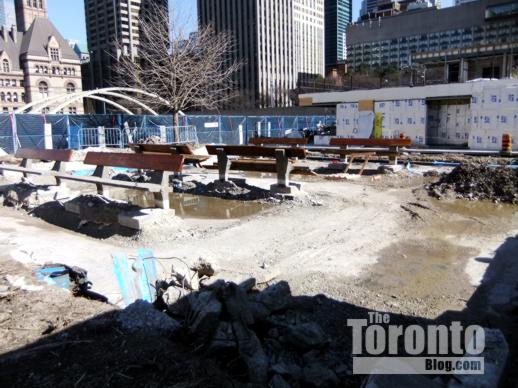
April 9 2011: A solitary tree stands above old park benches cemented to the ground near the new restaurant and skate pavilion
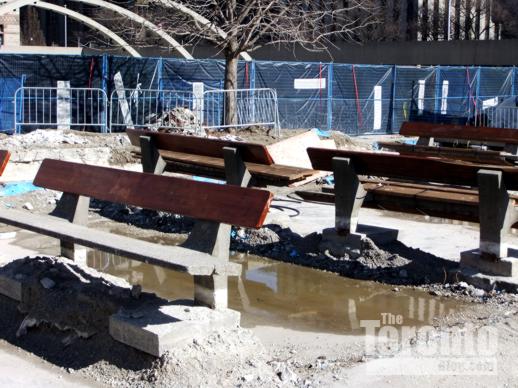
April 9 2011: Some of the old park benches in the construction area
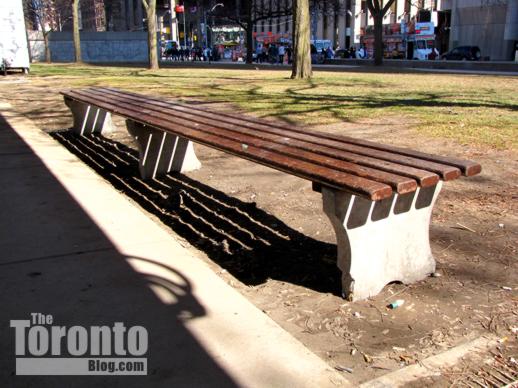
April 9 2011: A long bench on the ratty lawn along Queen Street. New planting and landscape surfaces will be installed in this area to help improve pedestrian flow into the Square.
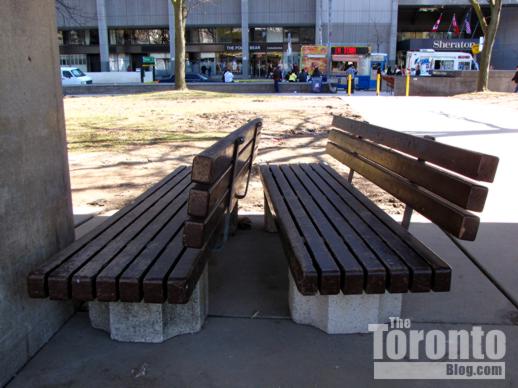
April 9 2011: Park benches near the Queen Street entrance to the Square
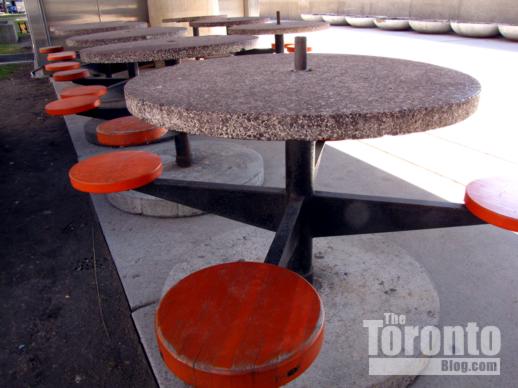
April 9 2011: Old picnic tables stored under the east walkway along Bay Street
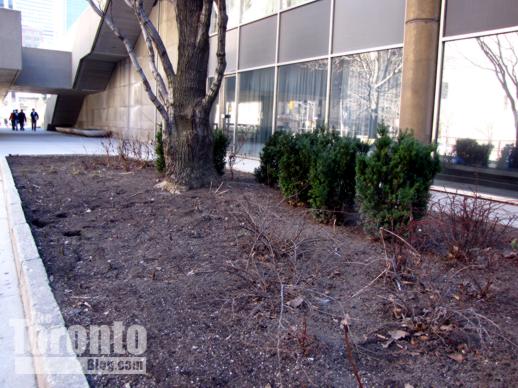
April 9 2011: Nathan Phillips Square used to have beautifully landscaped gardens; however, in recent years, they have been allowed to languish and now look quite shoddy. This one is on the east side of the Square
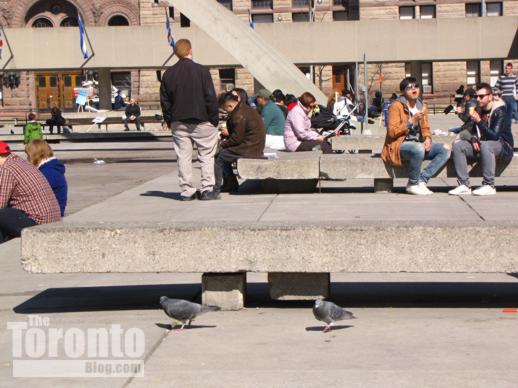
April 9 2011: The old concrete benches next to the pool have seen better days
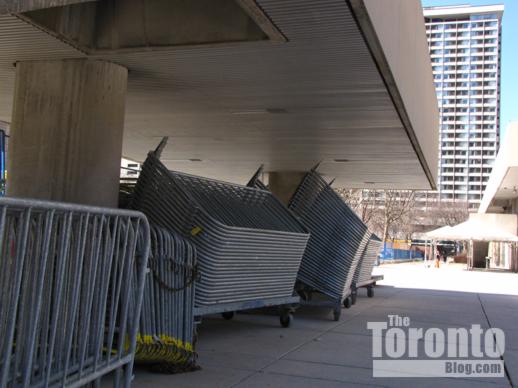
April 9 2011: The shaded spaces beneath the elevated walkways have long been used to store equipment and material, like these crowd control barricades under the west walkway.
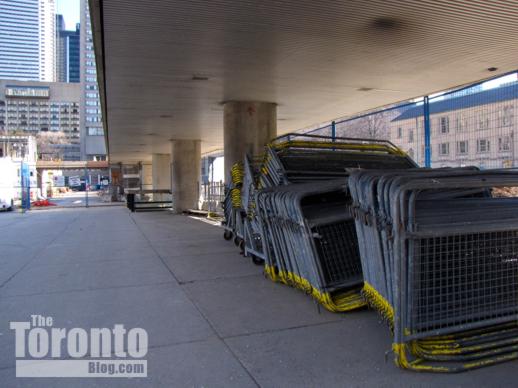
April 9 2011: Barricades stacked under the west walkway
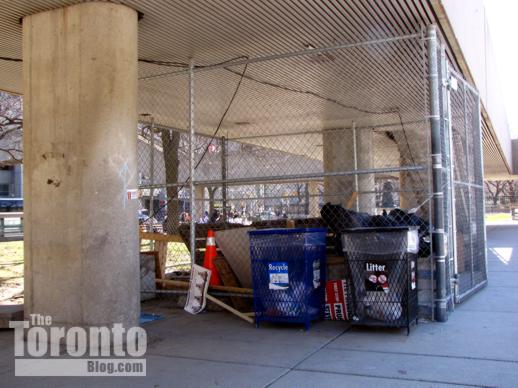
April 9 2011: Tourists have to walk past this makeshift storage area when they enter the Square from their bus drop-off point on Queen Street
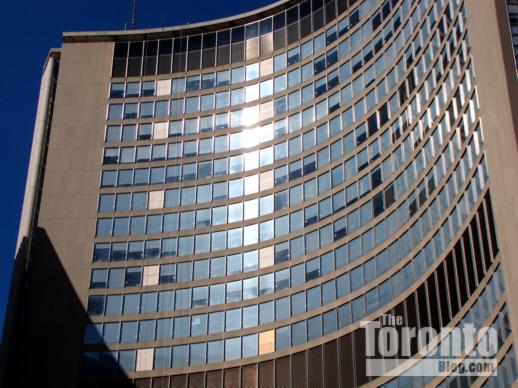
April 9 2011: More window panels have been removed from City Hall’s east tower





