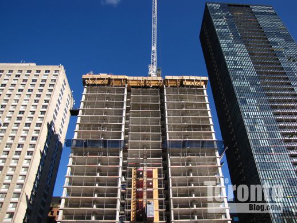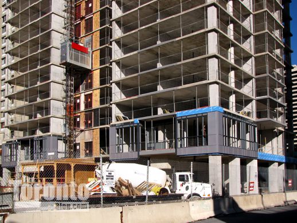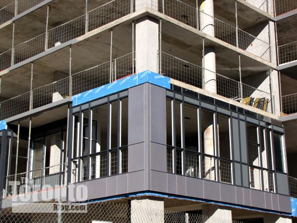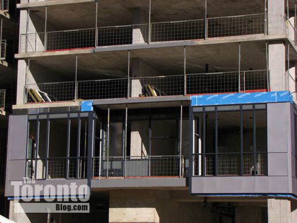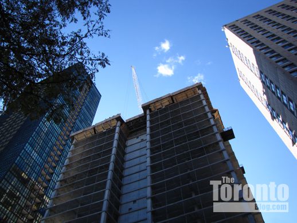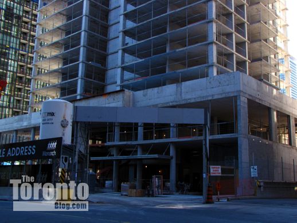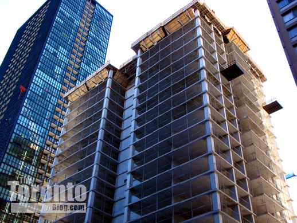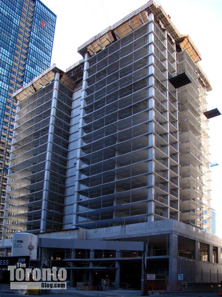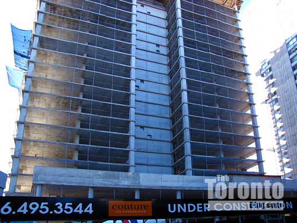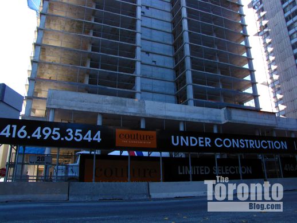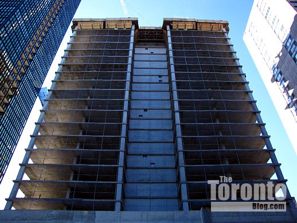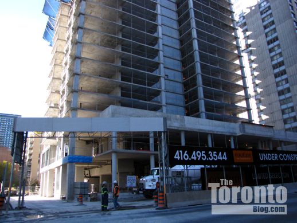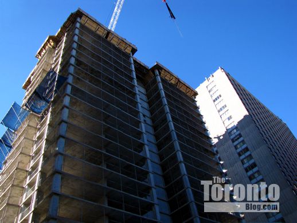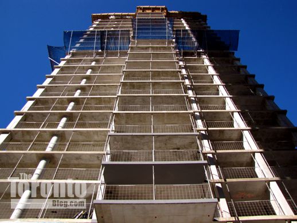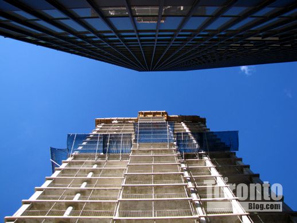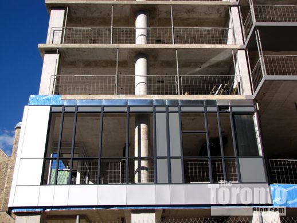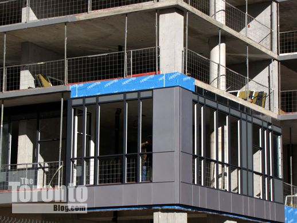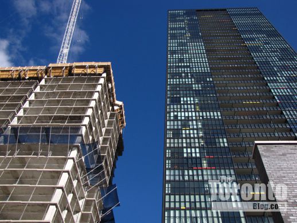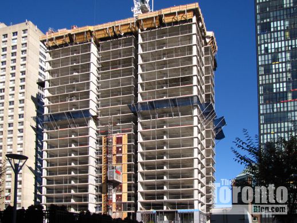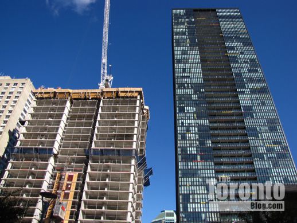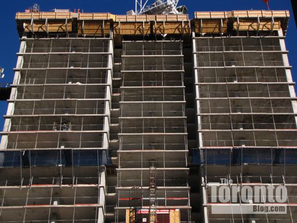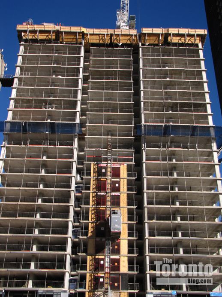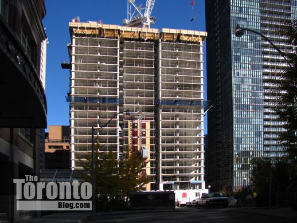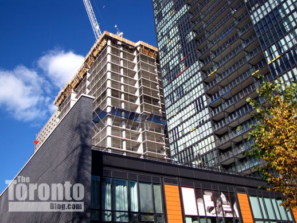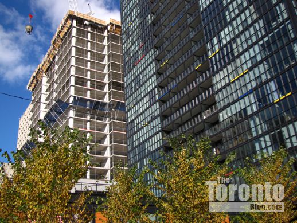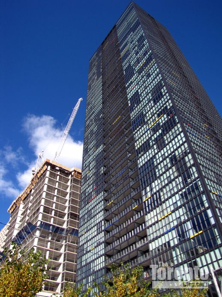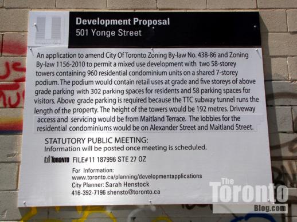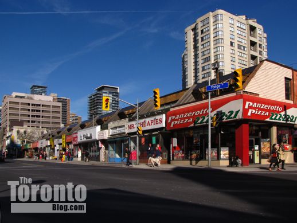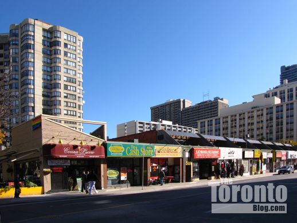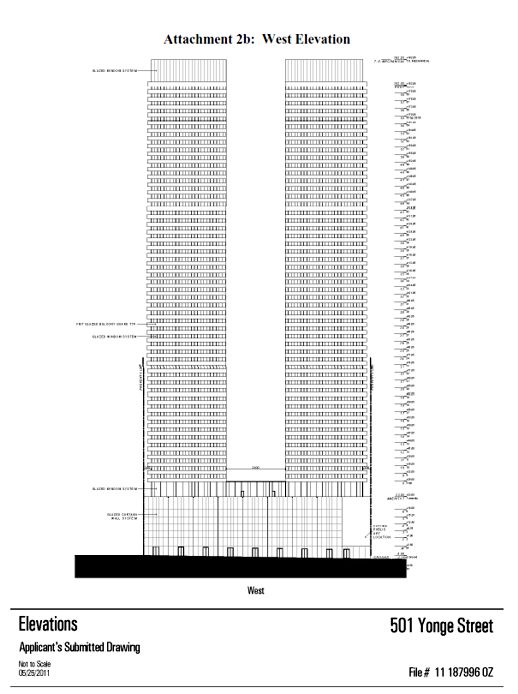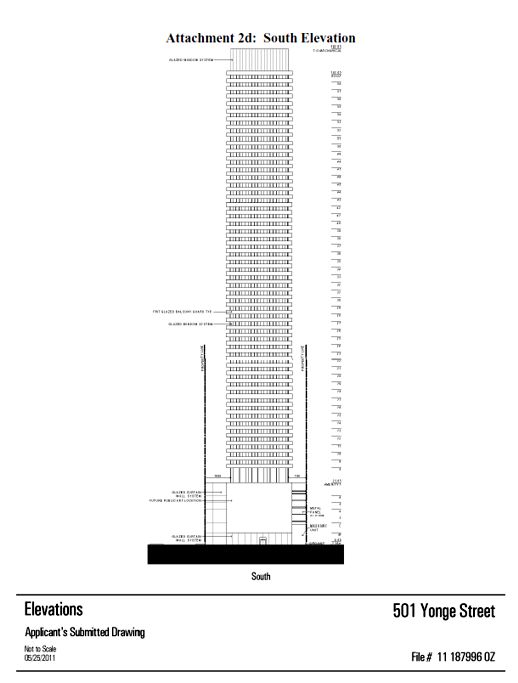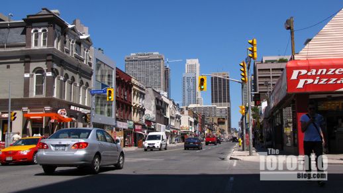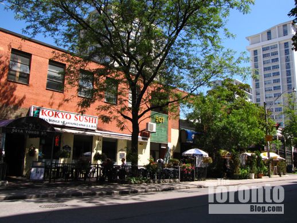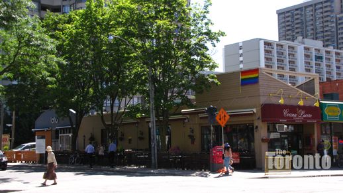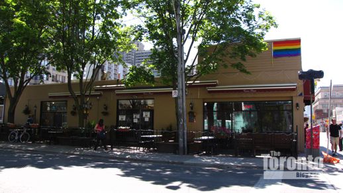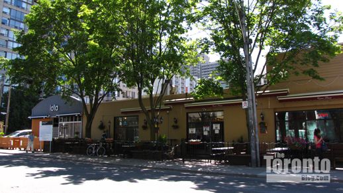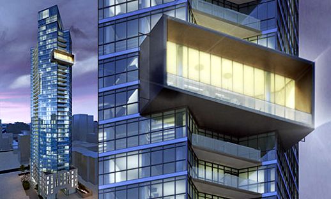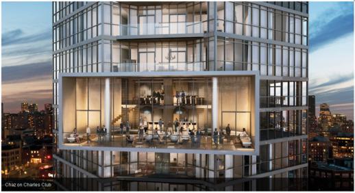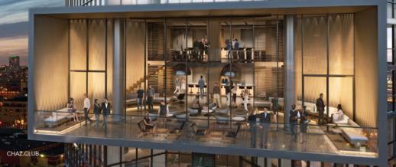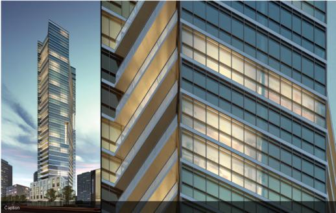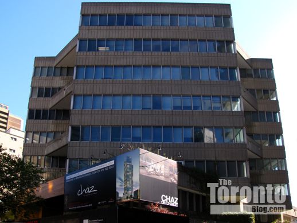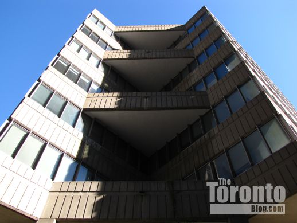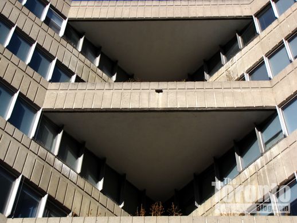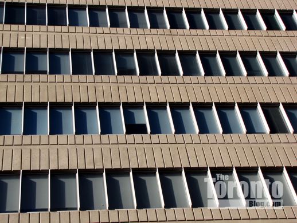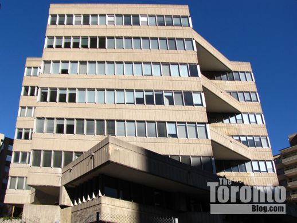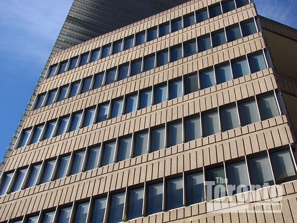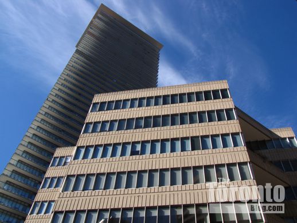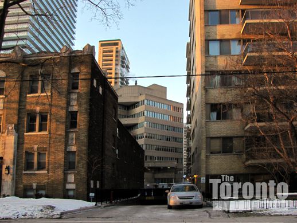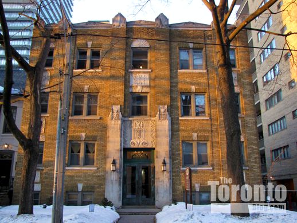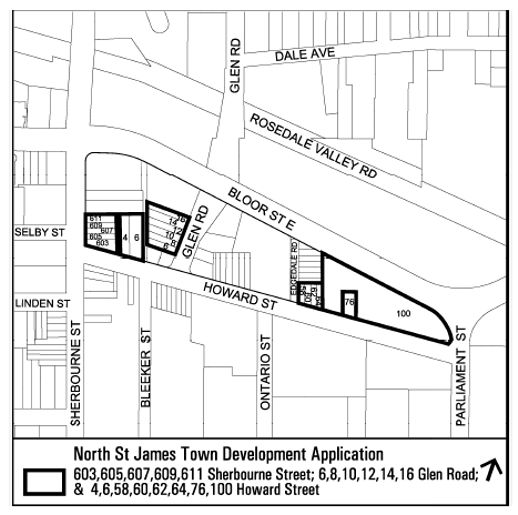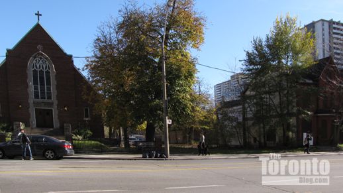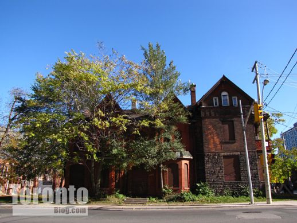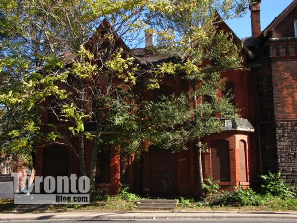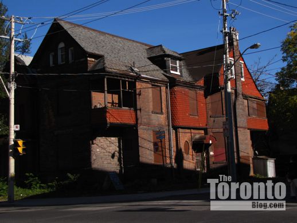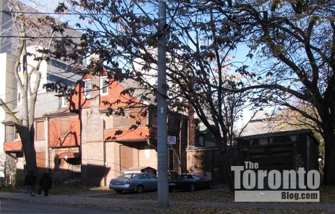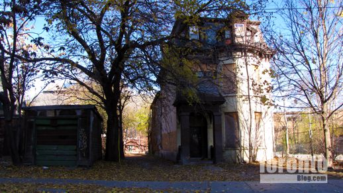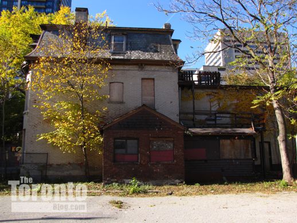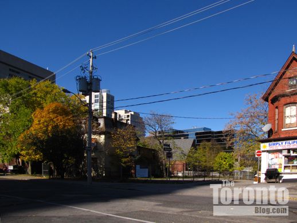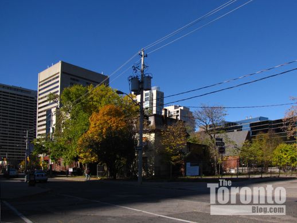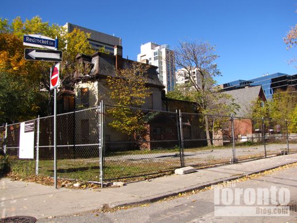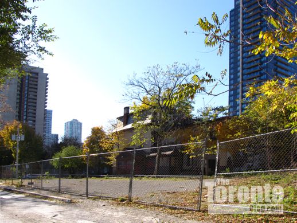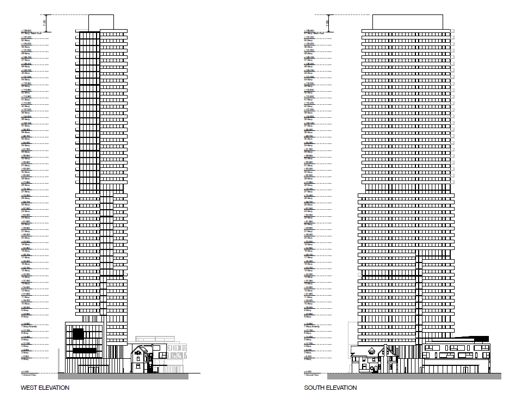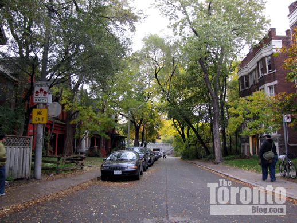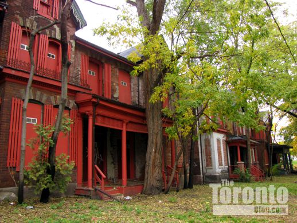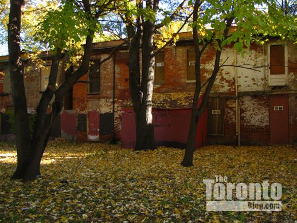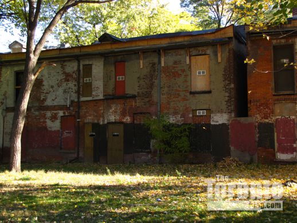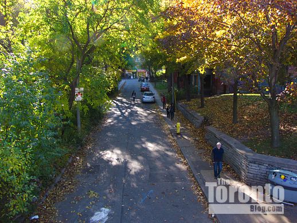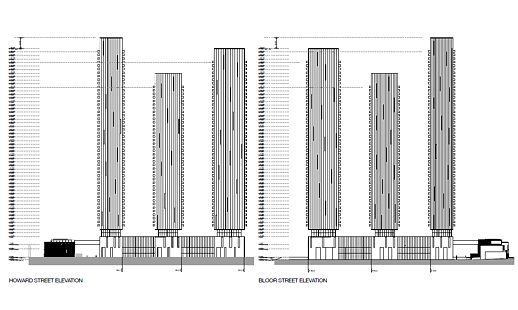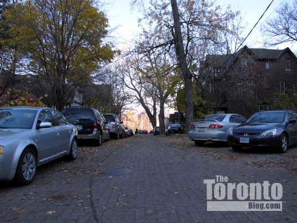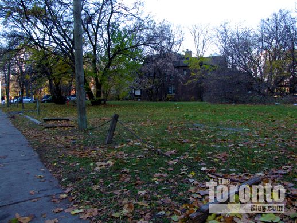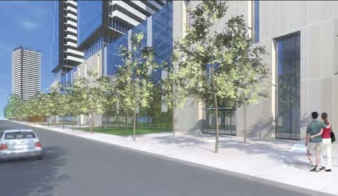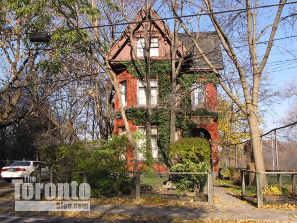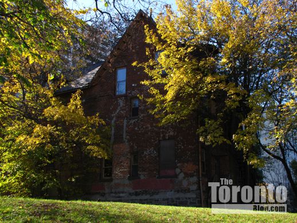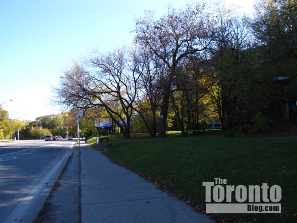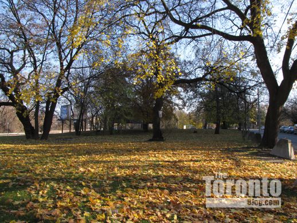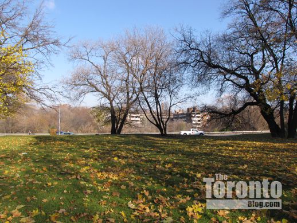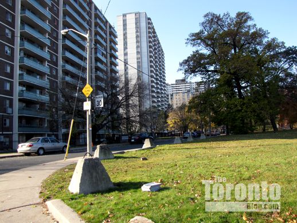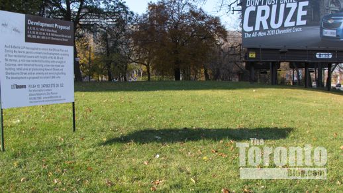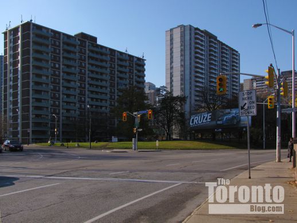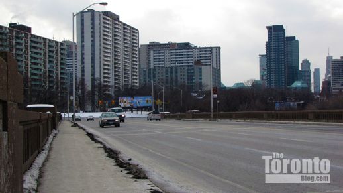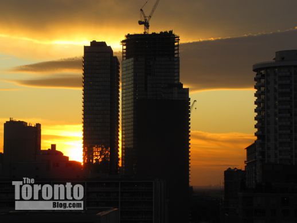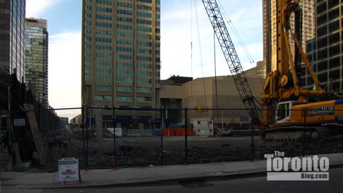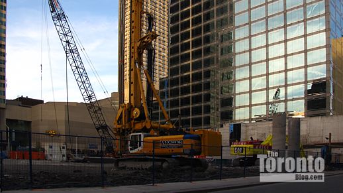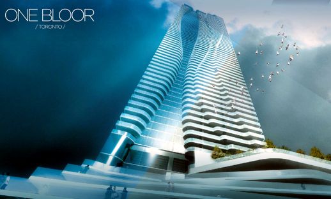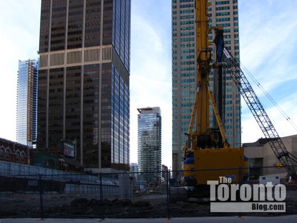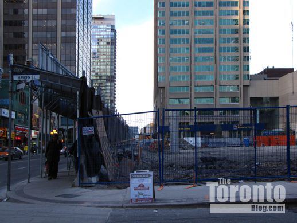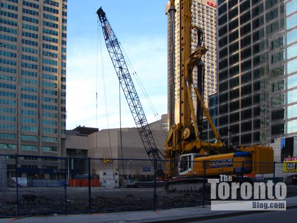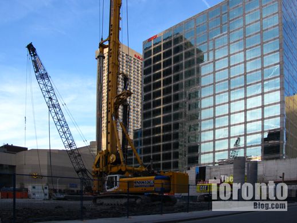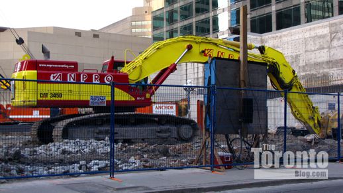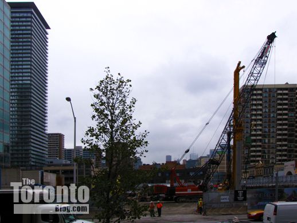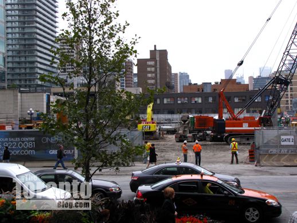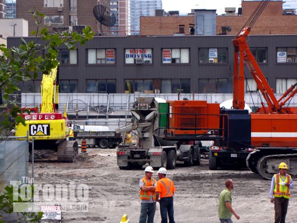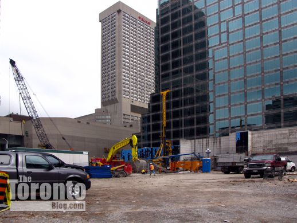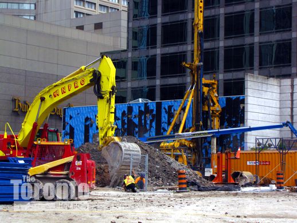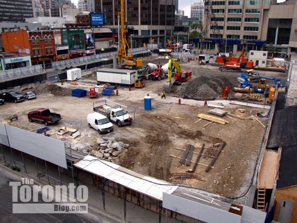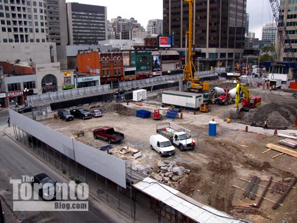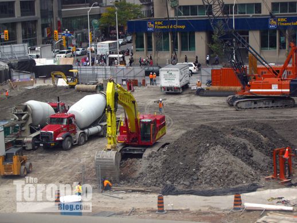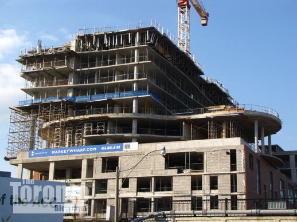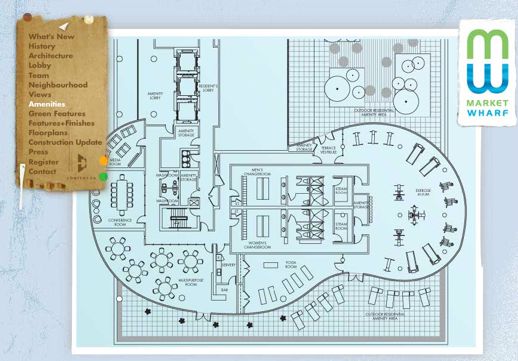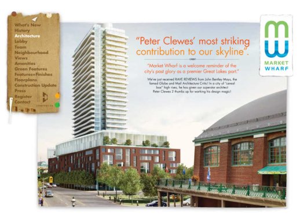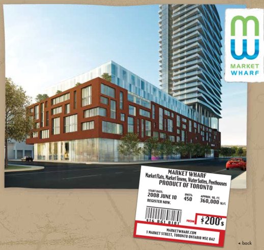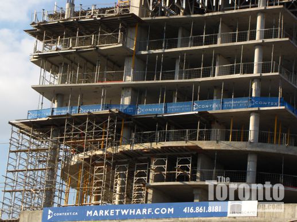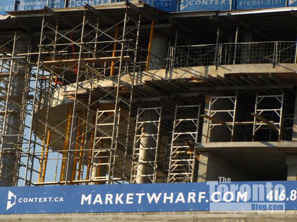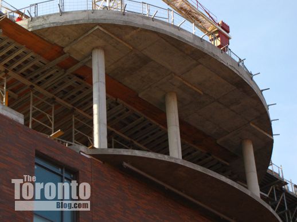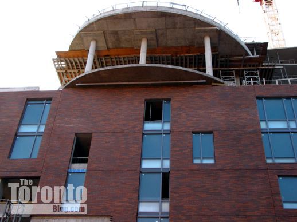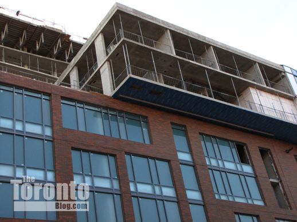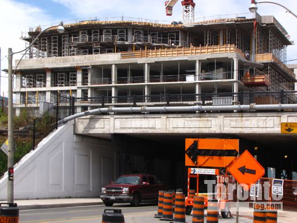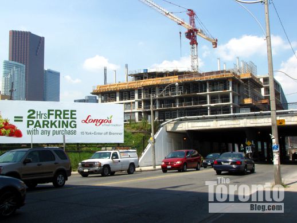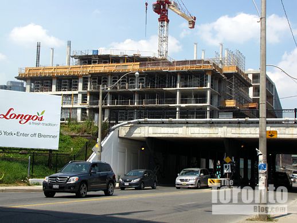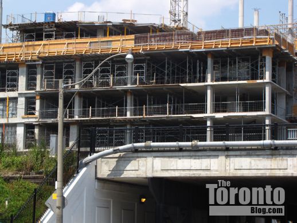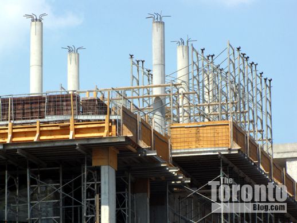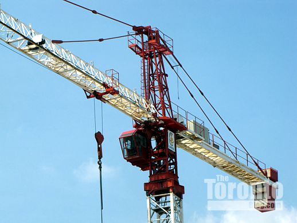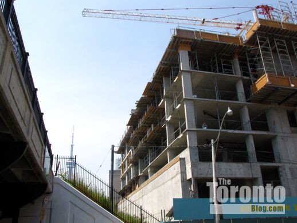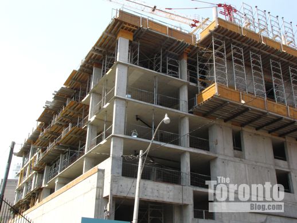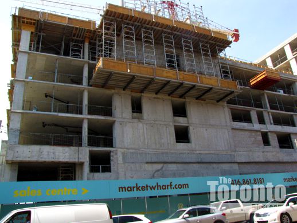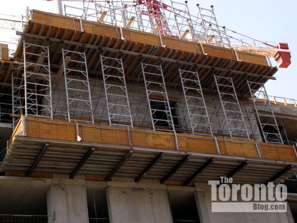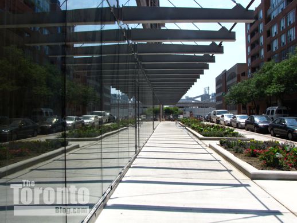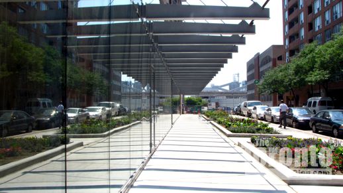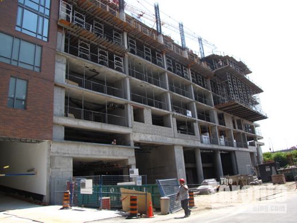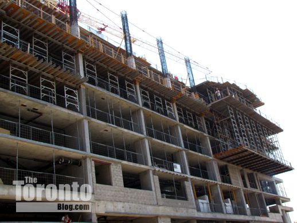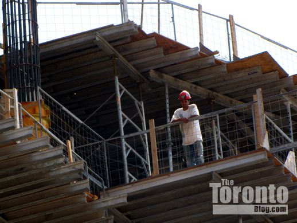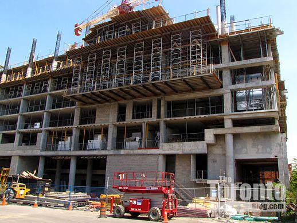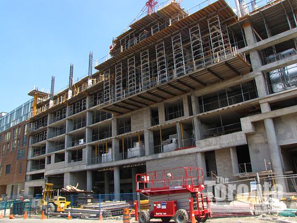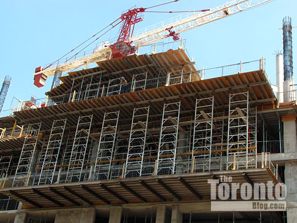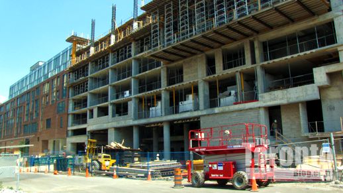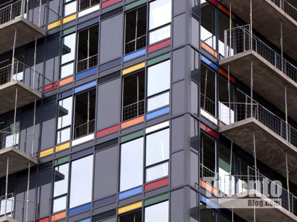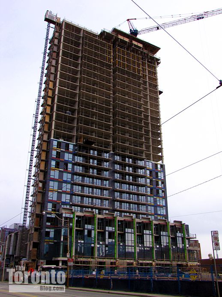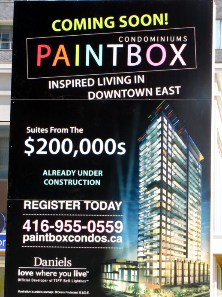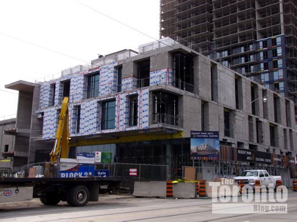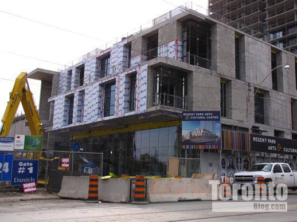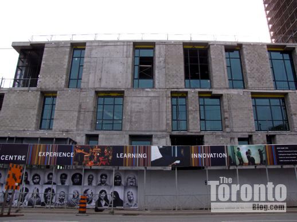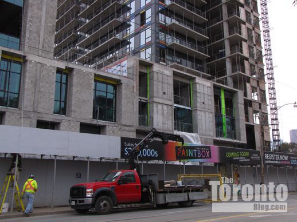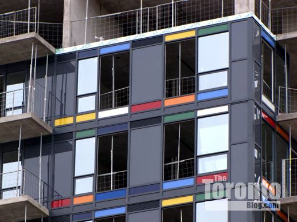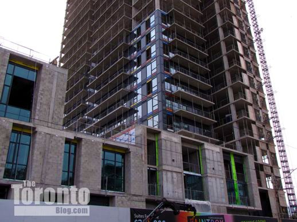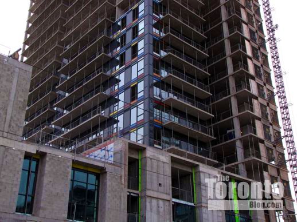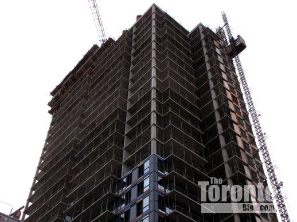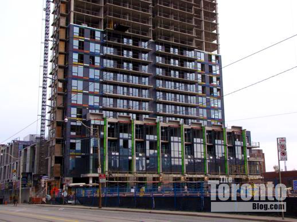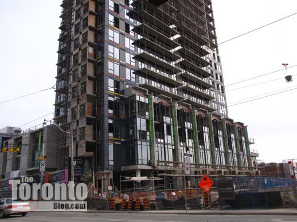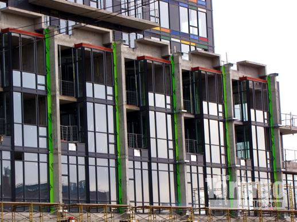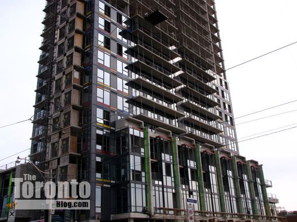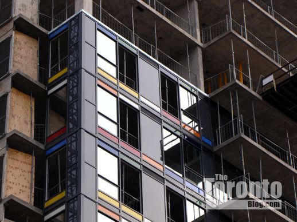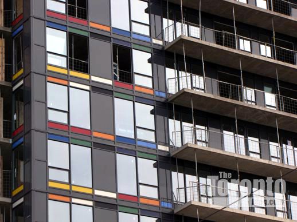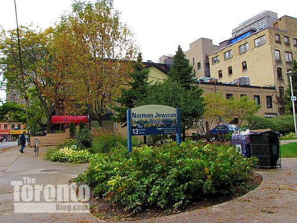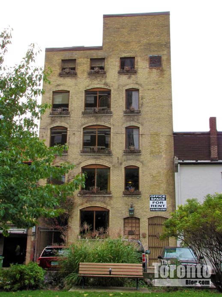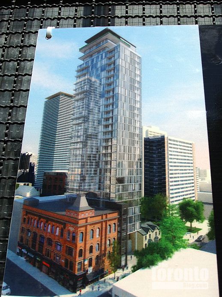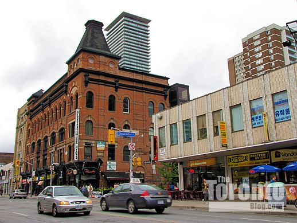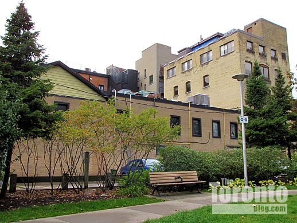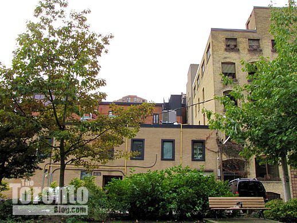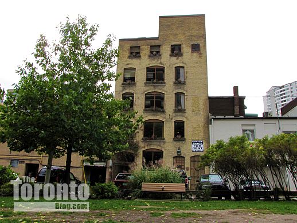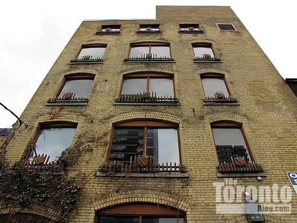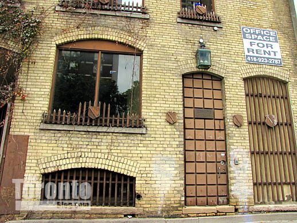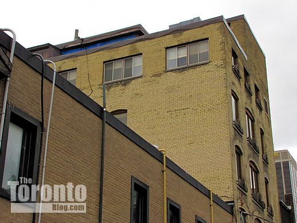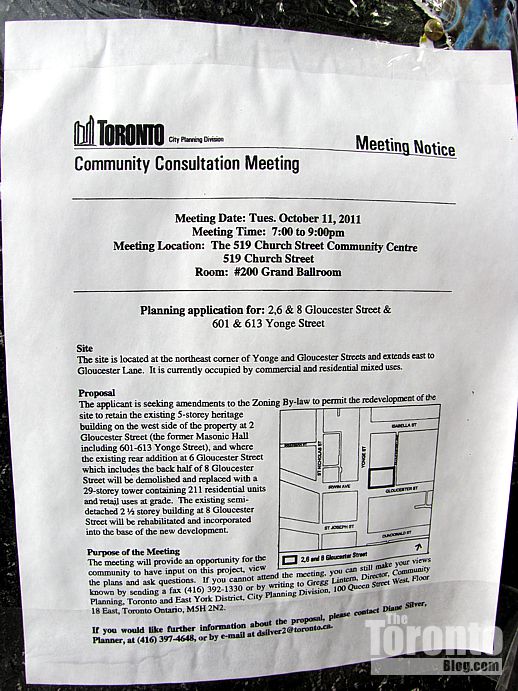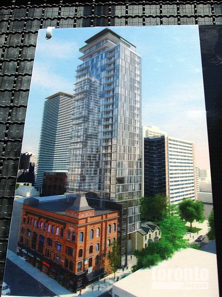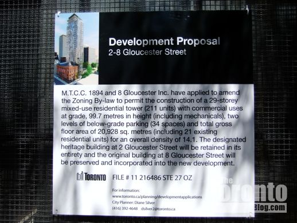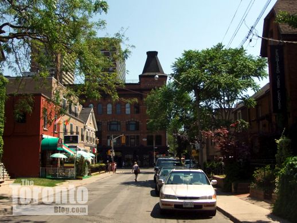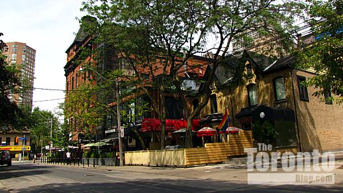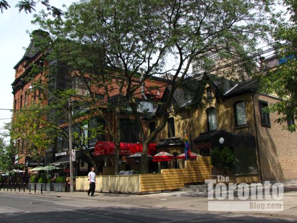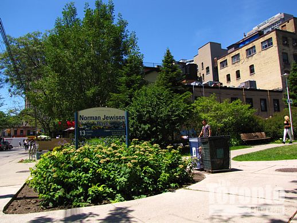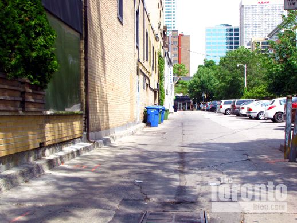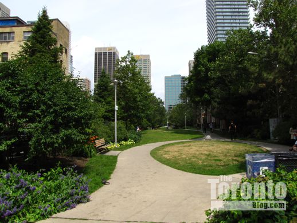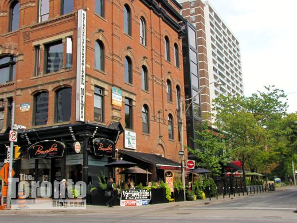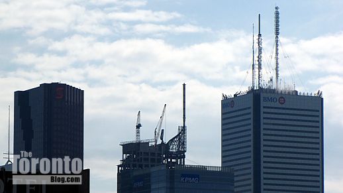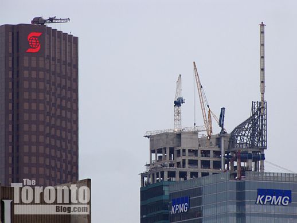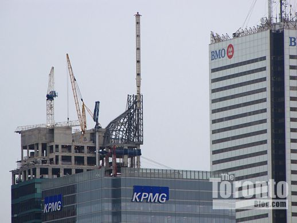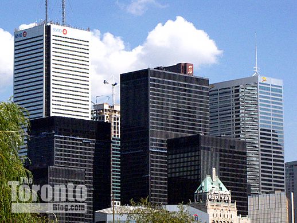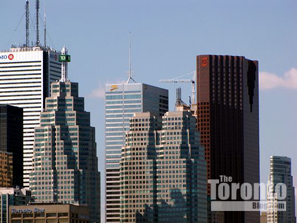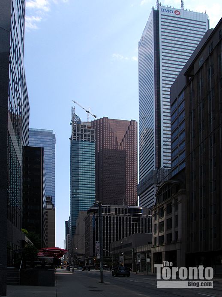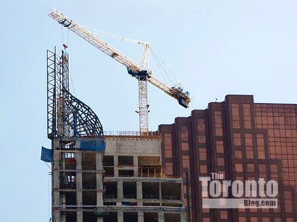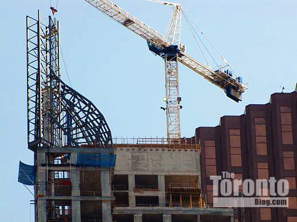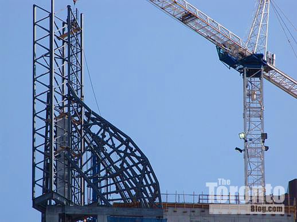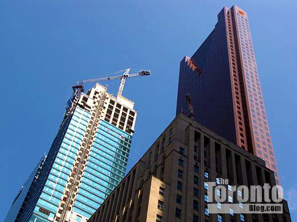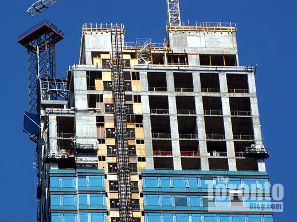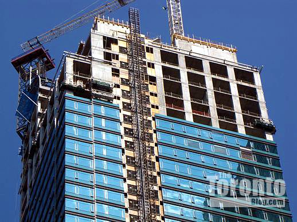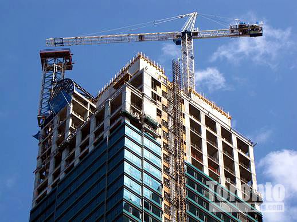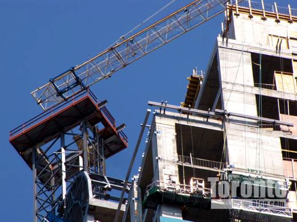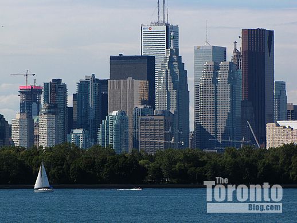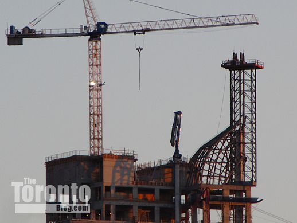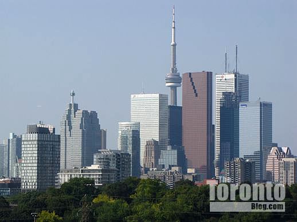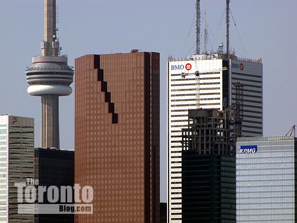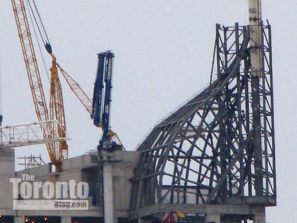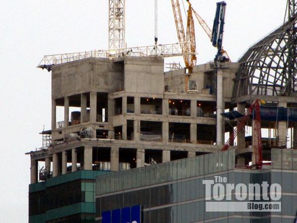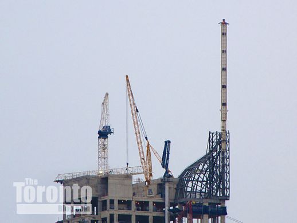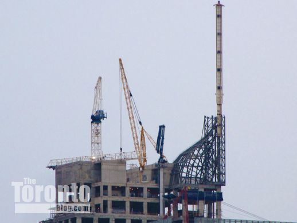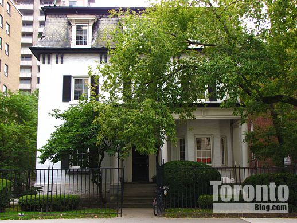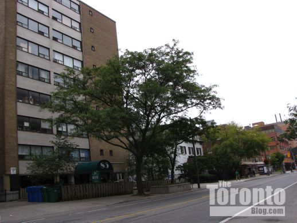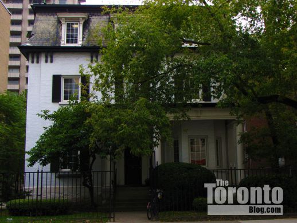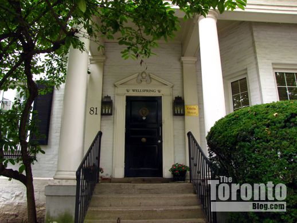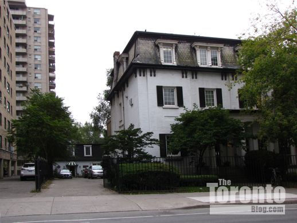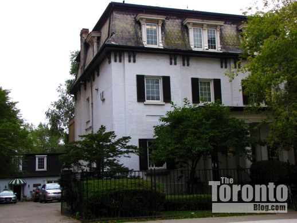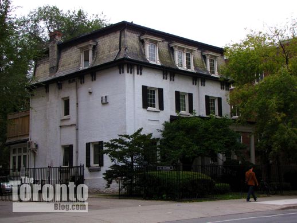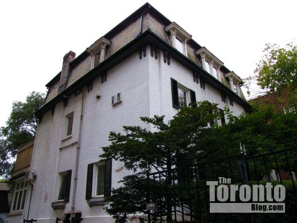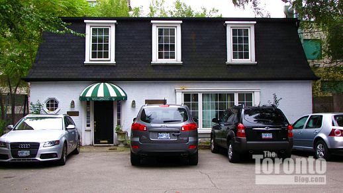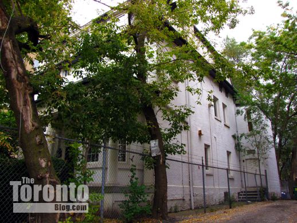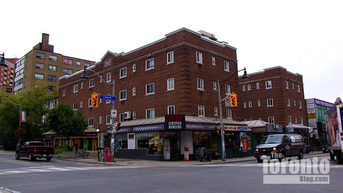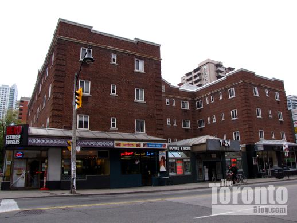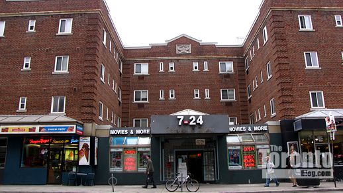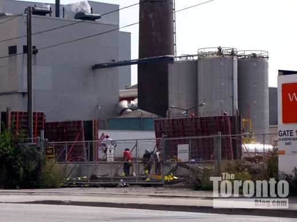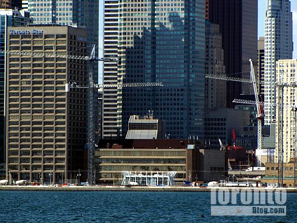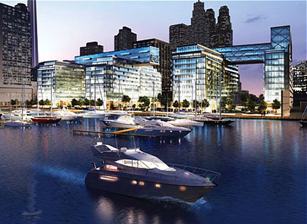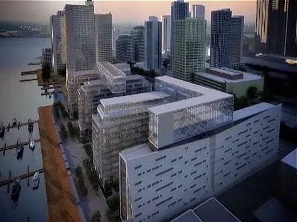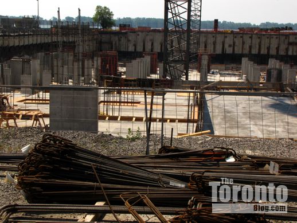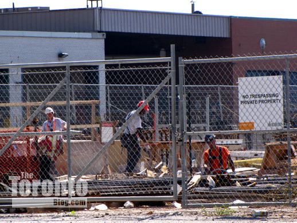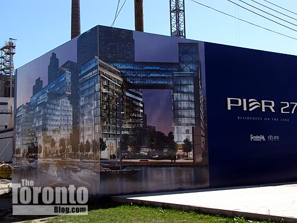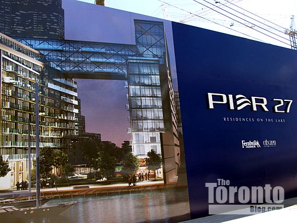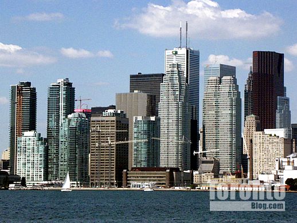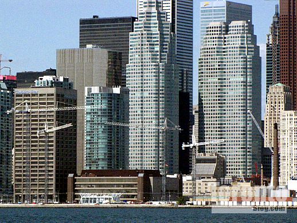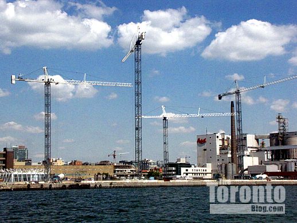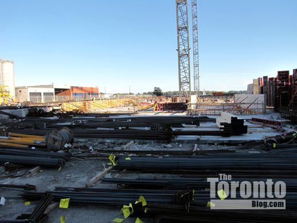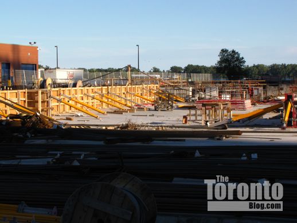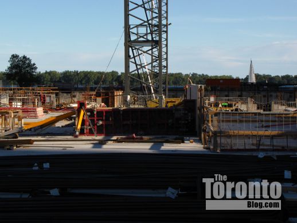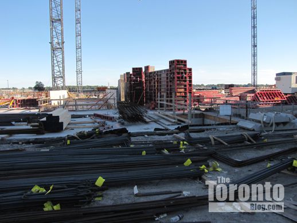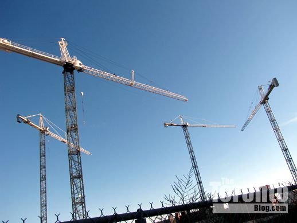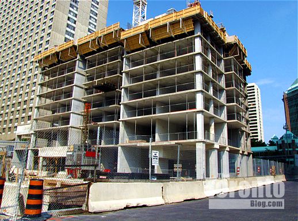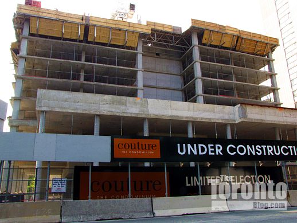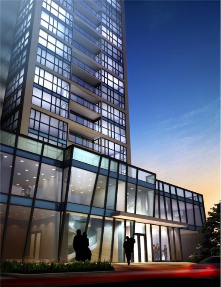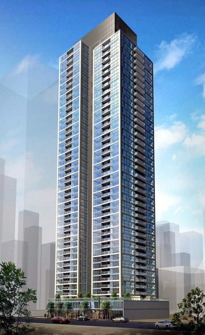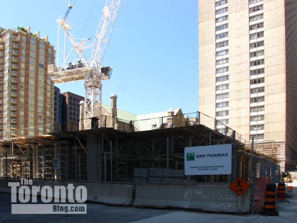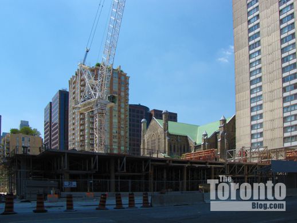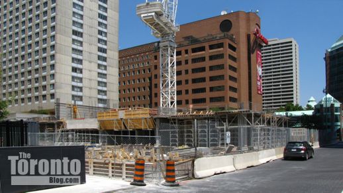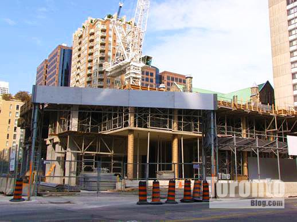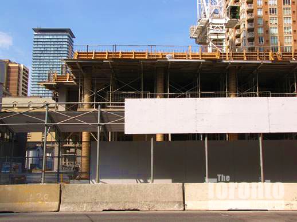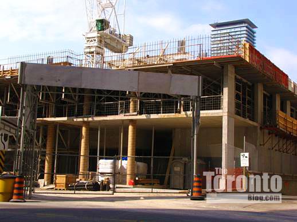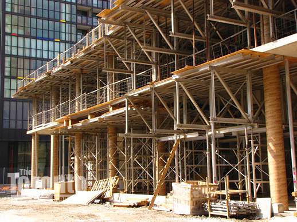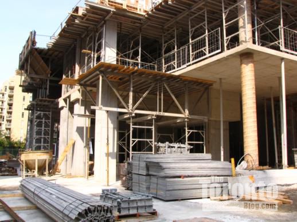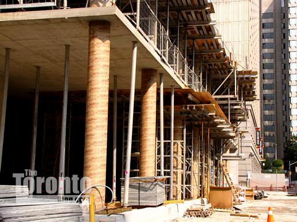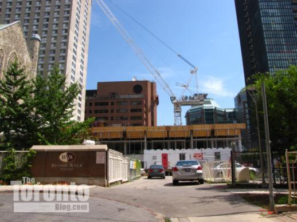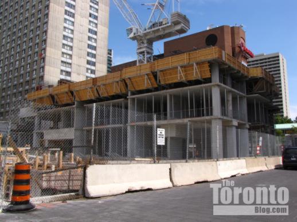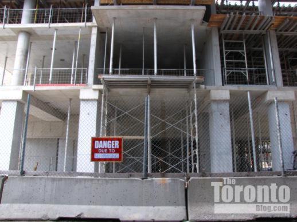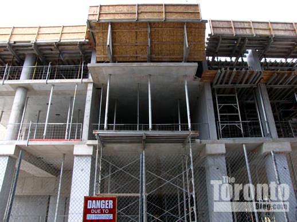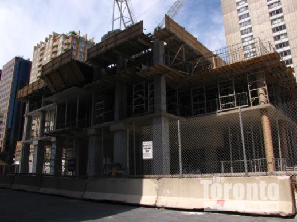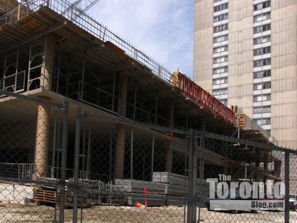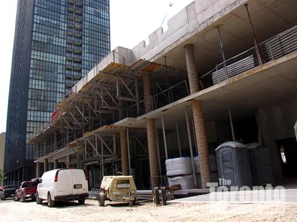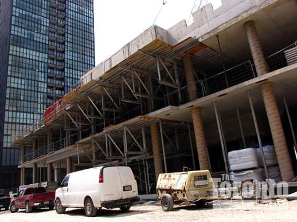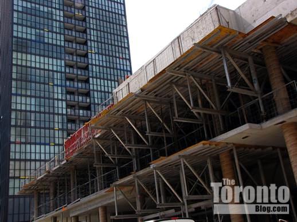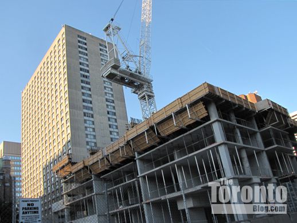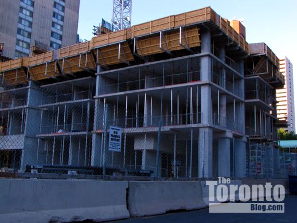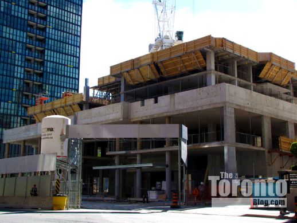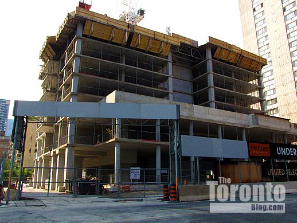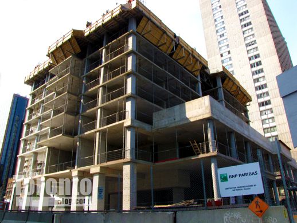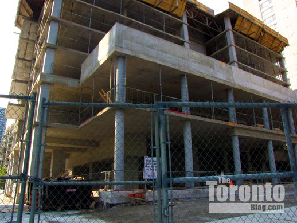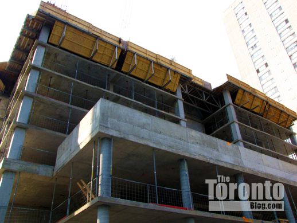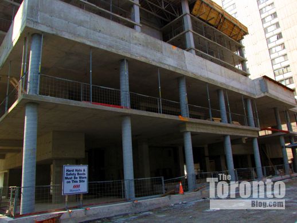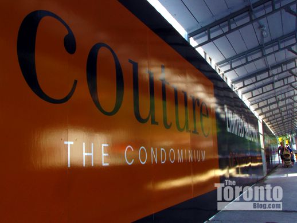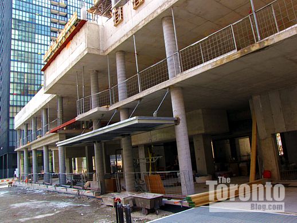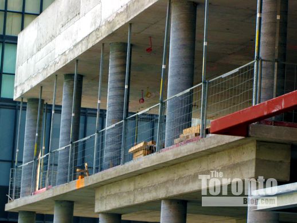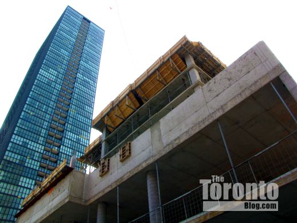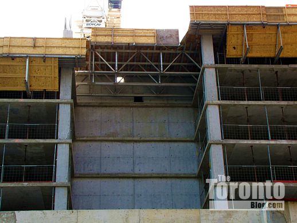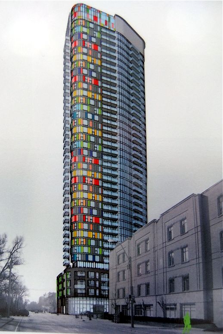
This artistic rendering depicts the 38-storey condo tower that Toronto developer Diamondcorp has planned for 159 Wellesley Street East, at the southwest corner of Sherbourne and Wellesley Streets. The image appears on a development proposal sign posted on the property.
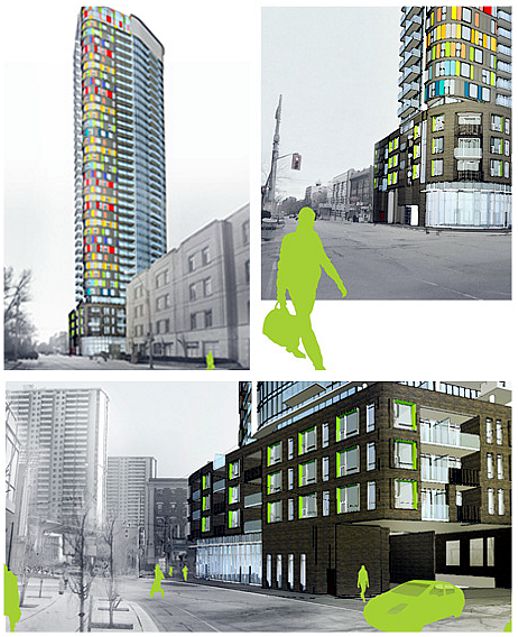
These illustrations of the tower proposed for 159 Wellesley Street East appeared on the Diamondcorp website
Strong opposition: A proposal for a 38-storey condo tower at the intersection of Wellesley and Sherbourne Streets has drawn fire from area residents who think the project is too tall, sorely lacks green space, family-sized units and adequate parking facilities, and will seriously worsen congestion in what is already one of the world’s most densely-populated downtown neighbourhoods.
“This is a monster building. Can we chop it off, please, at the root?” asked a woman who lives in a co-op apartment building directly across the street from the project site. She was one of more than 20 neighbourhood residents who spoke during a community consultation meeting that city planners and Ward 27 Councillor Kristyn Wong-Tam held last night to get feedback on the Diamondcorp development plan.
The “monster” comment struck a chord with many of the 40 people who attended the meeting: only one person spoke in support of the condo plan, while everyone else who addressed the meeting voiced complaints and criticisms about specific elements of the project as well as its perceived negative impact on the community.
City notice didn’t reach residents
Held in a cramped meeting room in a Catholic church one block north of the project site, the city feedback session probably would have attracted a bigger crowd had more neighbourhood residents received official city notice of the event. However, much to the disappointment and dismay of Councillor Wong-Tam and city planner Giulio Cescato, the city’s bulk mailing was not delivered to many addresses in the immediate area, including the 39-storey Verve condominium and the 34-storey 500 Sherbourne condo tower across the street. Visibly angry residents gave the city planner and Councillor an earful about the lack of notice, and were told another meeting might be scheduled to get input from people who failed to receive the mailing. [A similar delivery problem occurred with city notices mailed out to advise of a community consultation held last week for a tower development at 2-8 Gloucester Street; many residents on nearby streets did not receive word about that meeting.]
326 units with street-level retail space
Diamondcorp has proposed a 38-storey tower with 326 condos, of which 216 would be 1-bedroom and the rest 2-bedroom units. There would be no 3-bedroom suites. The building would have a 4-storey podium with 2,300 square feet of street-level retail space and three residential floors, topped by a 34-storey point tower. A gym, party room, lounge and outdoor amenity space would be situated atop the podium on the fifth floor. The entrance to the condo would be from Sherbourne Street, as would vehicular access to the building’s garbage and loading zones. Access to the underground parking garage, which would hold 126 private parking spots and four visitor spaces, would be from Wellesley Street East. The building would have 195 bicycle parking spaces.
Designed by Quadrangle Architects Limited of Toronto, the 116-meter highrise would feature gentle curves, a masonry-clad podium, and distinctive coloured glass panels on its corner windows. The tower would be set back 3 meters from Sherbourne Street, 4 metres from Wellesley Street, 5 meters from the laneway to its west, and 3.5 metres from the 3-storey retail and apartment building to its south.
Site poses environmental legacy issues
Diamondcorp acquired the 159 Wellesley East site in December 2010, and is developing its condo project in affiliation with Kilmer Brownfield Equity Fund L.P.
Kilmer managing partner David Harper told the community meeting that, until 1930, a residential building sat on the corner site. From the early 1930s until late last year, vehicle fuel service stations carried on business there; in fact, the Shell corporation owned the property from 1935 to 2010. Most recently, a Beaver gas station and a Baker’s Dozen donut shop occupied the site.
Since gas stations operated at 159 Wellesley East for 80 years, there are significant environmental “legacy issues” requiring remediation before the site can be redeveloped, Mr. Harper said. The underground gasoline tanks and “gas product infrastructure” have already been removed, and soil and ground water testing has been undertaken in consultation with the Ontario Ministry of the Environment. This remediation activity is “highly regulated” by the province, Mr. Harper said.
‘Exciting’ infill development project
Les Klein, a principal of Quadrangle Architects, described the project’s architectural elements. He said he was “very excited” by 159 Wellesley East, which he called a “classic City of Toronto infill development project” featuring “high quality urban design.”
“We have taken the incredible challenges of the unique shape of the site,” he said, and designed a tower that is “very different from the typical glass boxes” seen throughout the City. Quadrangle’s tower design features “gentler curves” instead of “sharp edges,” and wherever the building curves, “we’ve introduced a series of coloured panels,” Mr. Klein said. He added that the four-storey podium is “in keeping” with the height of the elementary school just south of the site, as well as the Wellesley Central Place/Rekai Centre for long-term care on the north side of Wellesley Street.
Parking, transportation and congestion concerns
But neighbourhood residents weren’t enthusiastic about the design, and in fact were upset merely by the prospect of a condo tower of any height rising on the site.
The first speaker, a senior citizen named Olive who lives two blocks away on Maitland Place, received a hearty round of applause and numerous complimentary comments after spending five full minutes criticizing multiple aspects of the proposal. “Esthetically, it doesn’t fit in with nearby buildings,” while the tower is “out of proportion” for the corner, she said. She slammed the design for failing to provide landscaping and greenery at street level, and for failing to take into account serious “parking and transportation issues” in what is “already a busy area.” She said she thought 126 parking spaces for owners was insufficient, while a mere four spaces for visitors was woefully inadequate. Jim, another Maitland Place condo resident, agreed that four visitor spaces “seems sparse.”
Karen, an owner in a 34-unit condo complex on nearby Jarvis Street, said the tower “is far too tall. I think it should be half that size.” She agreed with Olive that the condo poses problems for transportation, particularly since vehicles making left-hand turns into the underground parking garage will cause lengthy backups along Wellesley Street, which is often clogged with traffic. “I think we need to reduce congestion in this area,” she said.
Gord, a resident in the 500 Sherbourne condo tower, criticized the proposal for failing to meet many of the highrise building design criteria outlined in the city’s Tall Buildings Downtown Project (which I reported on at length in my May 20 2011 post). “We need thoughtful, careful planning, not a tower that brings more congestion,” he added.
Herb, a resident at the Verve condo tower, said he and many of his neighbours “have great objections to this buildings. It’s way over-developed.” He said Verve’s developer had to make concessions to get that complex built, including setting back the tower, building a low-rise wing with townhouses, and adding landscaping and greenery. Here, however, “the developer makes no concession to the community as far as I can see,” he said, pointing out that 159 Wellesley East would have no greenery, and would create “parking access problems.”
Tower height, lack of landscaping criticized
Many in the audience objected to the fact the condo building will extend right to the edge of the property line, against the Wellesley and Sherbourne Street sidewalks, offering absolutely no landscaping or greenery of any kind at street level. Only the fifth-floor amenity space would have landscaping.
A woman who lives on nearby Ontario Street said the tower design is “not attractive,” and complained that there will be no trees on the property — just “a very selfish 5th floor garden.”
Another woman who lives nearby complained that the proposed coloured window panels “are my least favourite colours,” and added: “I think the height is terrible on that corner. We need green space terribly. Why not put [the building] on pillars like OCAD and have a public park underneath?” she suggested.
A woman named Ava called the project “a monster building” and agreed that green space is desperately needed on the property. “We need a community that allows us to grow in that space. We don’t need retail. We need imagination. You are not bringing imagination — you are bringing a monster to us.”
Mark, a resident in the nearly 100-year-old Ernescliffe co-op apartment buildings across the street on Sherbourne, said Ernescliffe residents have “serious concerns about the nature and scope of the project,” particularly the fact the tower will cast shadows over the co-op’s outdoor common elements. He, too, decried the lack of green space in the project,” and complained that “the developer hasn’t mentioned bringing anything of substantial value to the community,” such as a swimming pool badly needed at the nearby Wellesley Community Centre.
Other speakers echoed those sentiments, pointing out that the neighbourhood lacks green space and public amenities, while those that do exist — including the relatively new community centre and the St James Town branch of the Toronto public library — are already being used to full capacity.
Increased neighbourhood noise?
Several commentators, including Bill from the 17-storey rental apartment building at 155 Wellesley East, worried that the condo’s rooftop mechanical equipment will increase noise nuisance in the neighbourhood and “add to the hum of the city.” A woman from 200 Wellesley East agreed that “the noise level is going to go up tremendously.”
Only one person, Ken from 40 Homewood Avenue, voiced support for the project. “That corner needs something,” he said, pointing out that the gas station and donut shop that previously occupied the property had been a haven for drug and prostitution activity “night and day” for years.
However, the woman from 200 Wellesley replied that the tower “is probably the very worst thing that we could have in that area. That highrise will be filled with drugs, pimps and prostitutes.” A man concurred, saying that condos with many small units like the proposed tower “creates a transient population” and “brings in an element that won’t be part of the community.” [The city planner, Mr. Cescato, interjected to say that statistics actually show that “80% of Toronto’s condos are owner occupied.”]
Children’s health at risk?
Several women, including Ava, expressed fears that removal of the contaminated soil from the site will expose residents living nearby to serious health risks when toxins are exposed and released into the air. They also said they worry that hundreds of high school and elementary schoolchildren who pass the site each day could develop disease and health problems from inhaling the toxic fumes. Glaring at Diamondcorp executive Bob Blazevski, one of the women said: “I hope you can sleep at night.”
Various speakers chided the city for allowing rampant development without taking into account how adding hundreds more residents to a neighbourhood in each new condo tower overstrains limited public amenities and infrastructure, and exacerbates downtown congestion.
“We’re sick and tired of developers driving the zoning,” Connie said, while a man who did not give his name said “It’s an interesting building, but it’s in the wrong place. We need to look at the community, not one building at a time.” And Mark from the Ernescliffe Co-Op said residents are “fed up” with the “ongoing construction” that has disrupted the neighbourhood for the past five years. With the city expected to overhaul Sherbourne Street in 2012 (to accommodate permanent bike lanes), along with the soil remediation and construction likely to take place at 159 Wellesley within the next several years, there is no relief in sight for frustrated area residents, he said.
Below are some photos I’ve taken at the 159 Wellesley East site in recent months. More photos can be viewed in my June 8 2011 post and in my April 19 2011 post about the condo tower proposal. Full details of the Diamondcorp project can be found in a May 16 2011 city planning department preliminary report submitted to Toronto and East York Community Council.
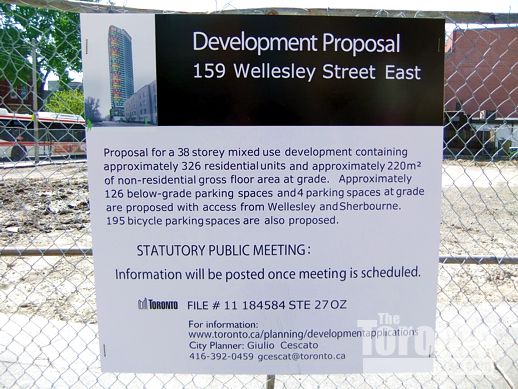
The condo tower development proposal sign at 159 Wellesley Street East, seen during this past summer after the gas station and donut shop that formerly occupied the site had been demolished
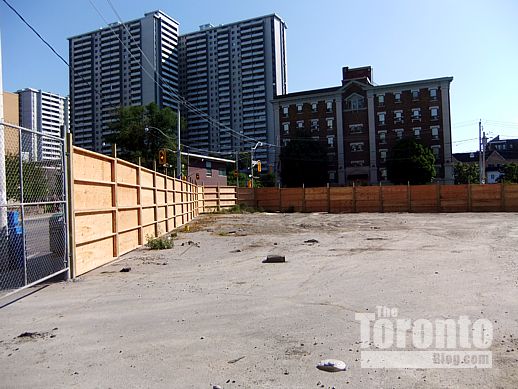
August 20 2011: The north half of the oddly-shaped 159 Wellesley Street East development site, looking east toward apartment towers in St James Town and the Ernescliffe co-op building at 477 Sherbourne Street
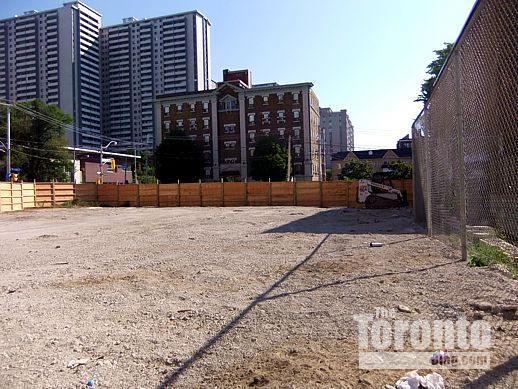
August 20 2011: Looking east across the southern half of the development site. A three-storey building with upper-level apartments and ground-level retail and restaurants on Sherbourne Street sits to the south of the fence
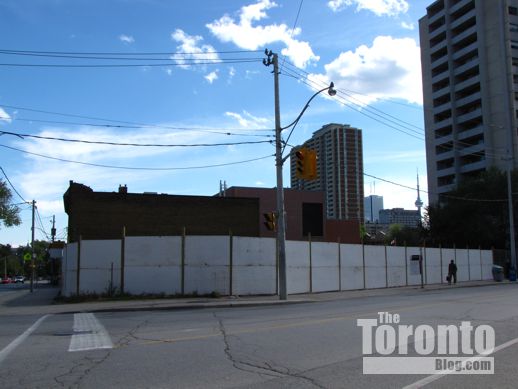
August 22 2011: Wooden hoarding was installed in place of the chain link fence that had surrounded the site while the gas station facilities and donut shop that previously occupied the property were being demolished
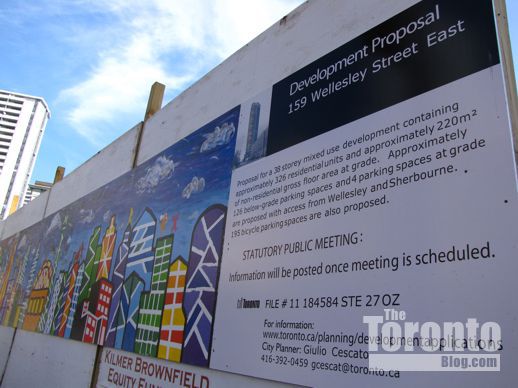
September 26 2011: The development proposal sign on hoarding along the Wellesley Street perimeter of the development site
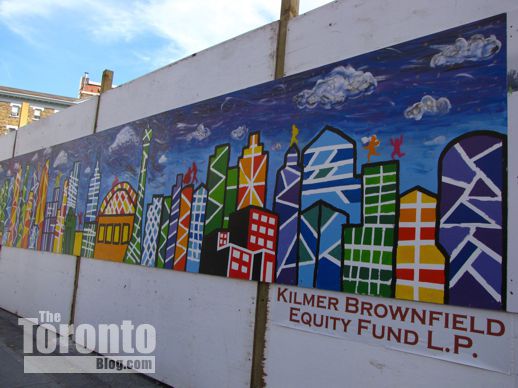
September 26 2011: Children from the Art City St James Town program created a mural that appears on hoarding around the 159 Wellesley East site
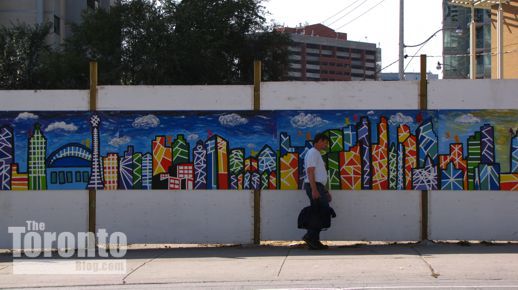
September 26 2011: 30 children between the ages of 6 and 13 worked on the Art City mural project, which was profiled in an article in the Toronto Star and the Star‘s yourhome.ca website
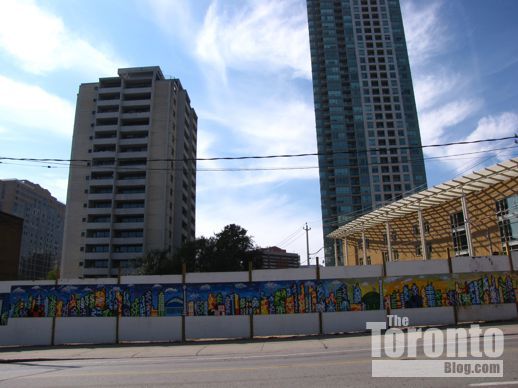
September 26 2011: Sherbourne Street view looking west toward the proposed condo tower site. The apartment building at left is 155 Wellesley St. E., while the condo tower at right rear is the 39-storey Verve at Wellesley & Homewood Ave.
xx
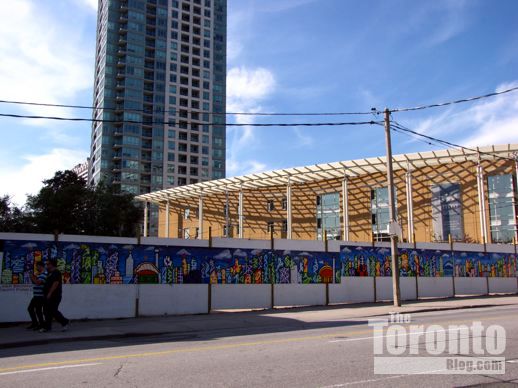
September 26 2011: Sherbourne Street view of the proposed condo tower site along with its neighbours to the north, the Verve condo tower (left) and the long-term care facility Wellesley Central Place/Rekai Centre
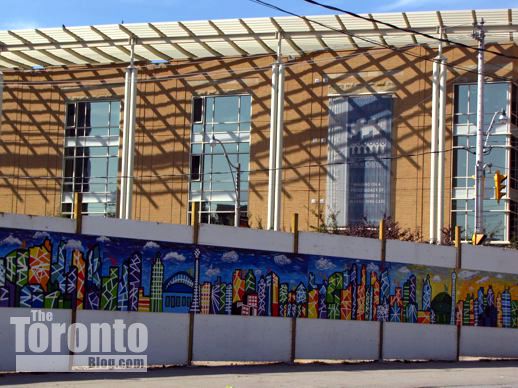
September 26 2011: The Wellesley Central Place/Rekai Centre is a long-term care facility at the northwest corner of Wellesley & Sherbourne Streets
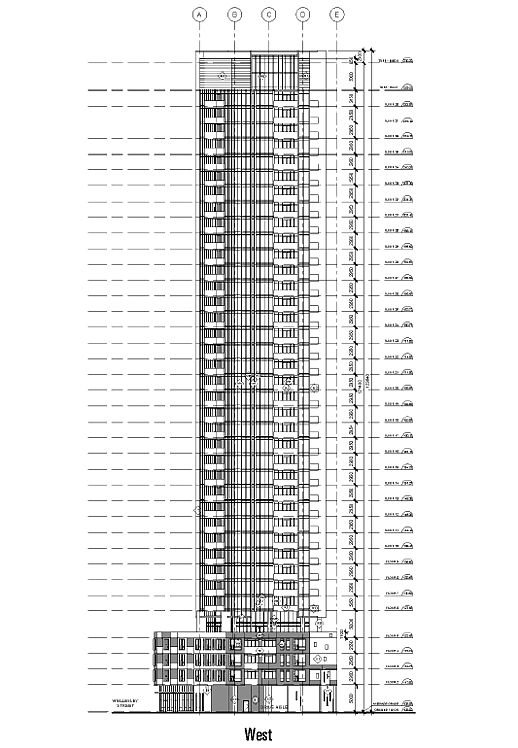
This architectural illustration depicts the west elevation of the proposed condo tower. It appears in a May 16 2011 city planning department preliminary report to Toronto and East York Community Council
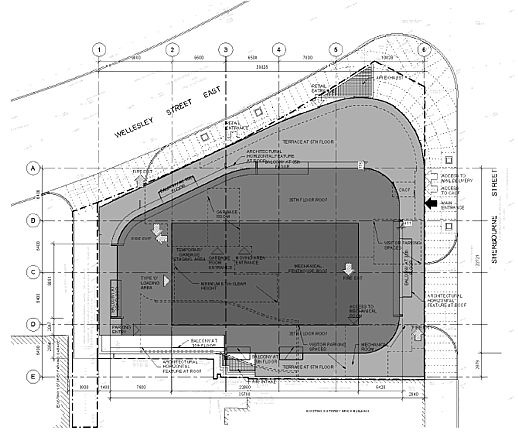
This site plan, also from the May 16 2011 preliminary city planning report, shows how the proposed tower would fill the corner site





