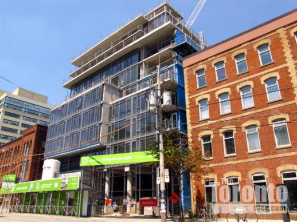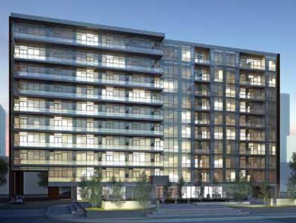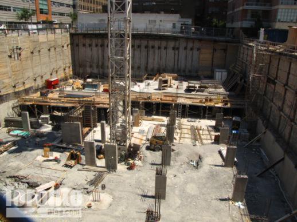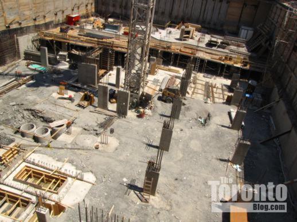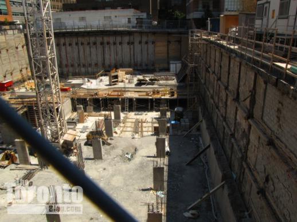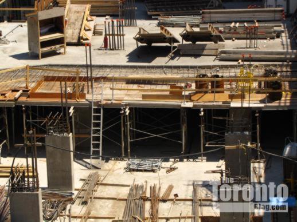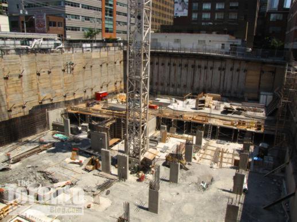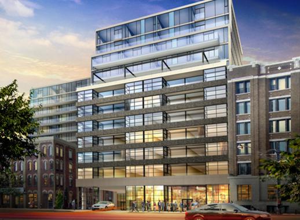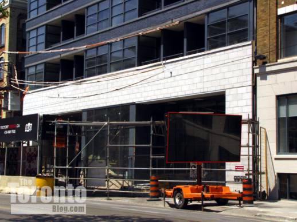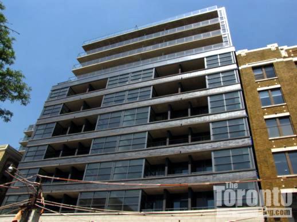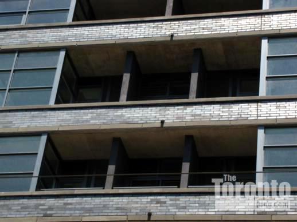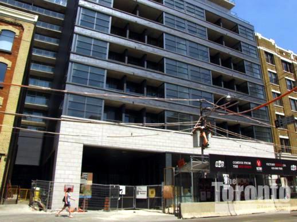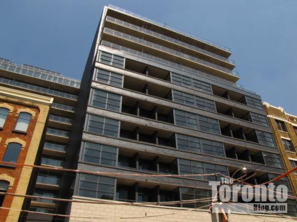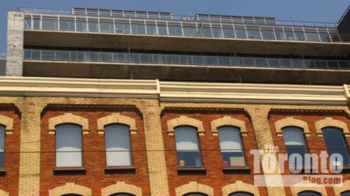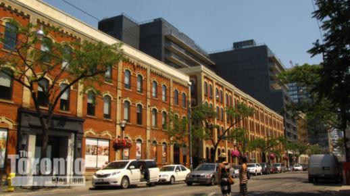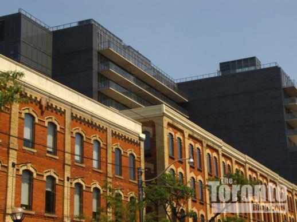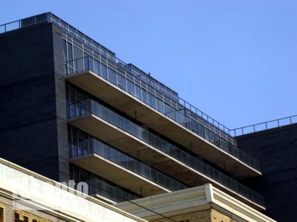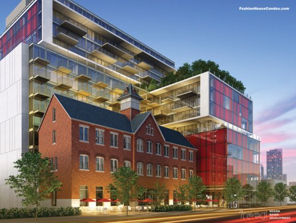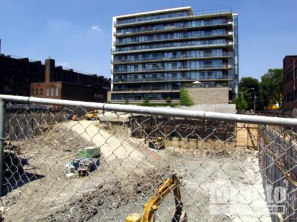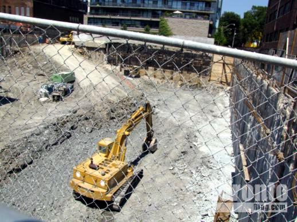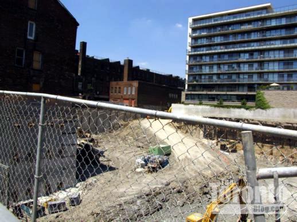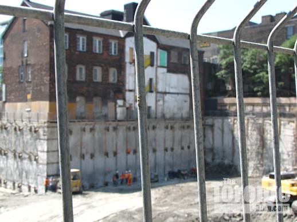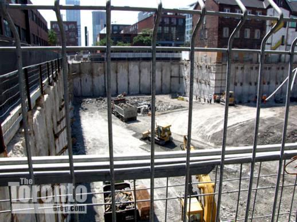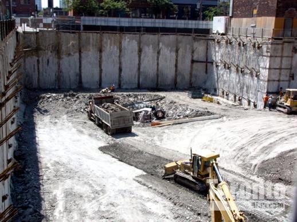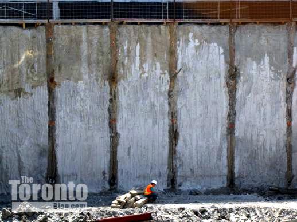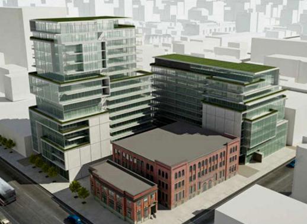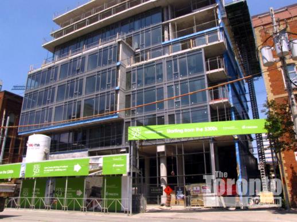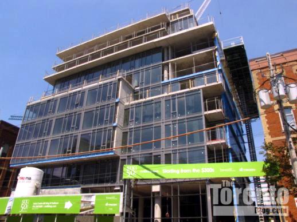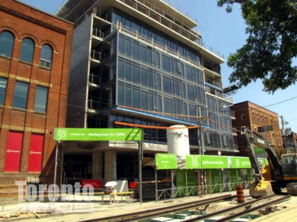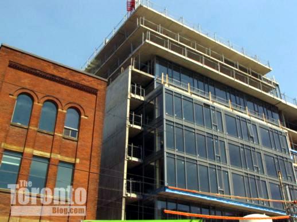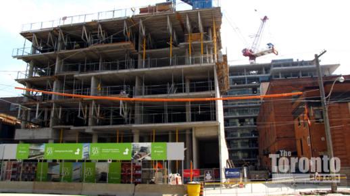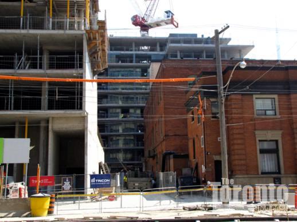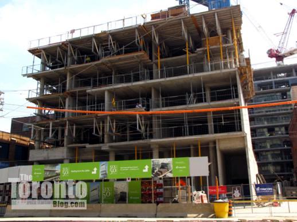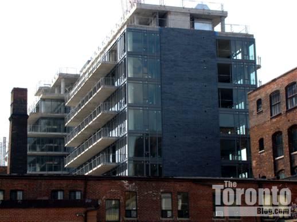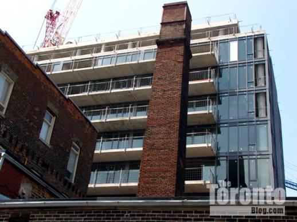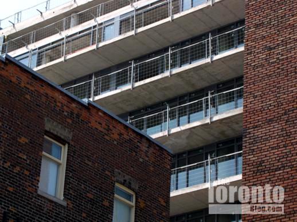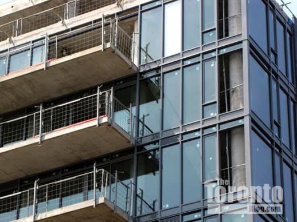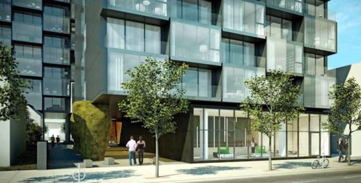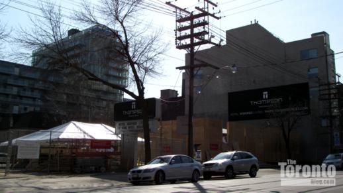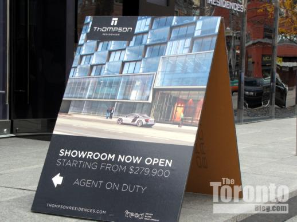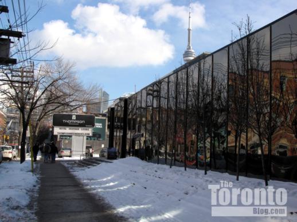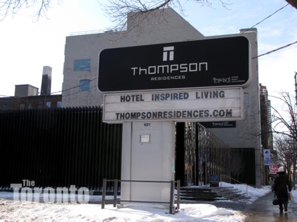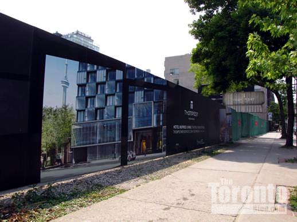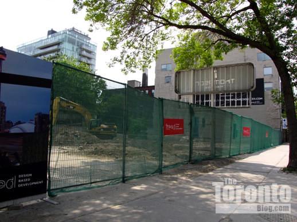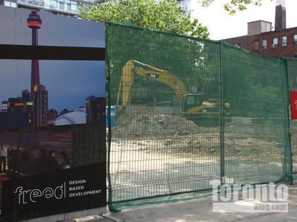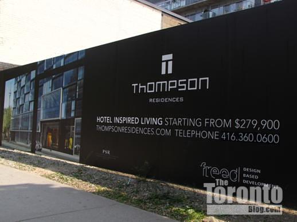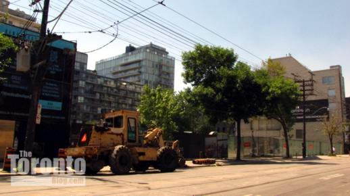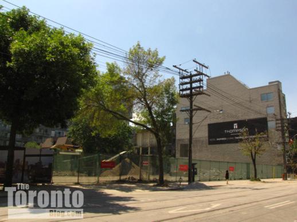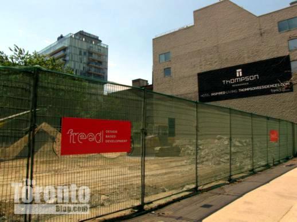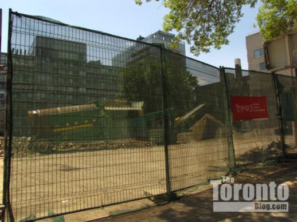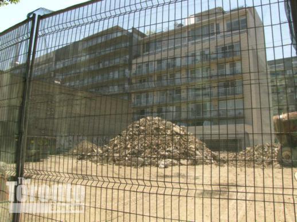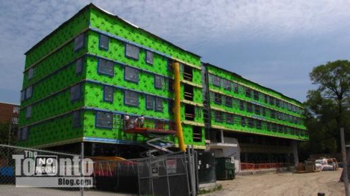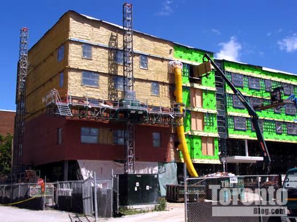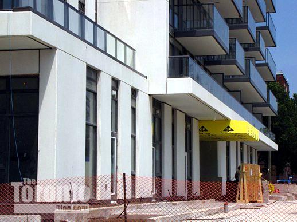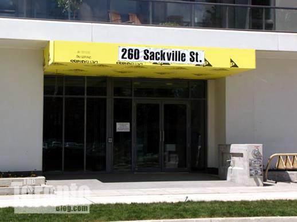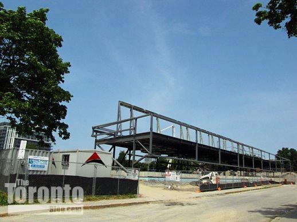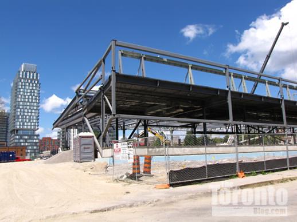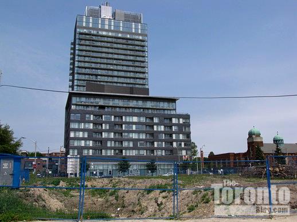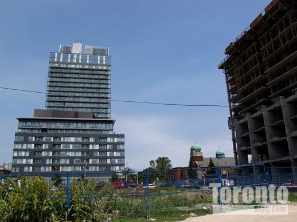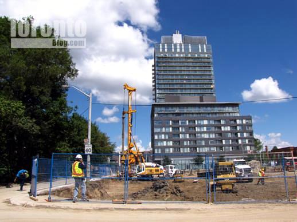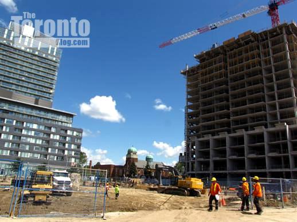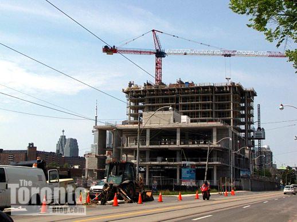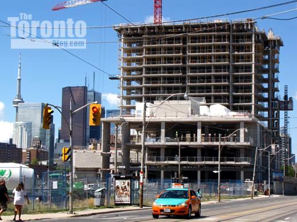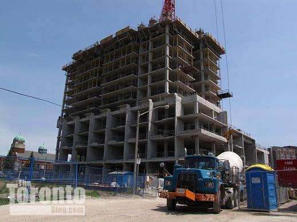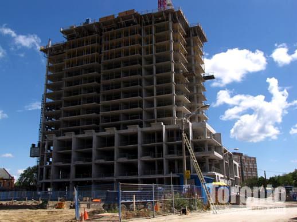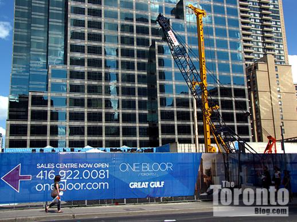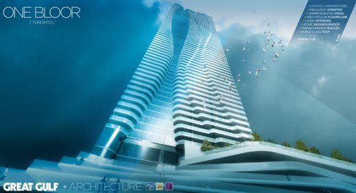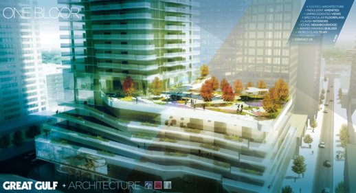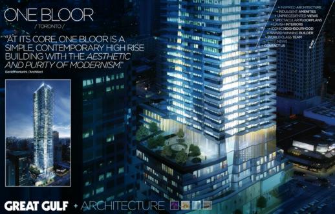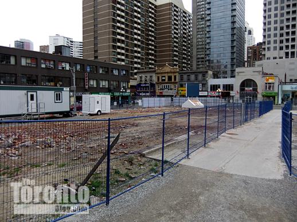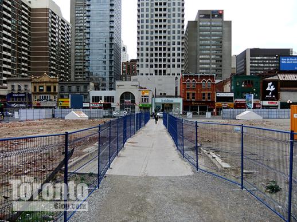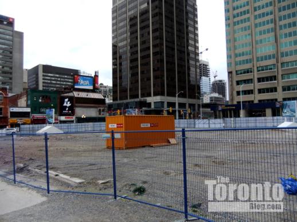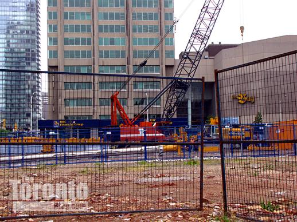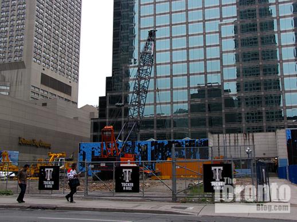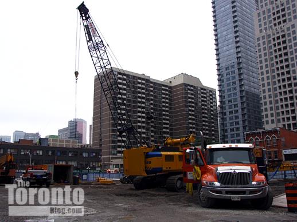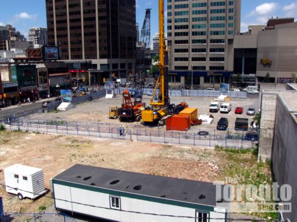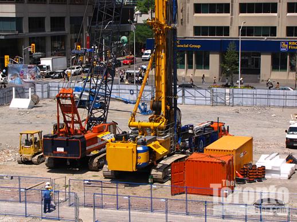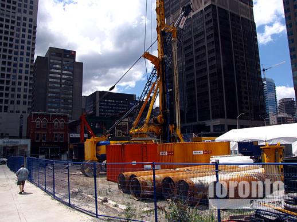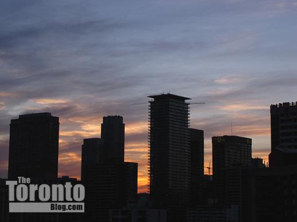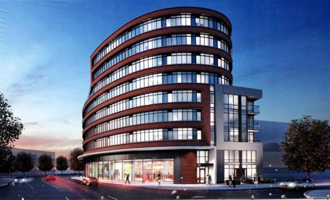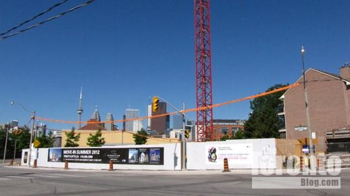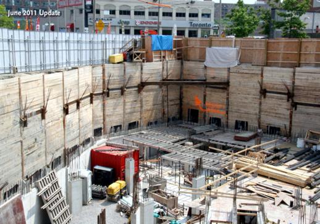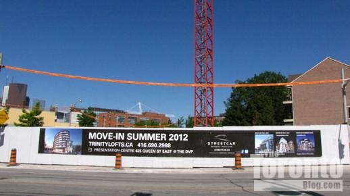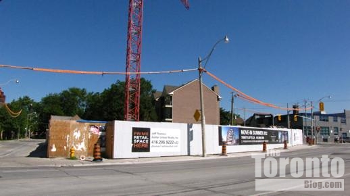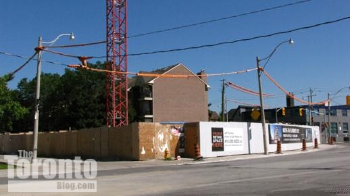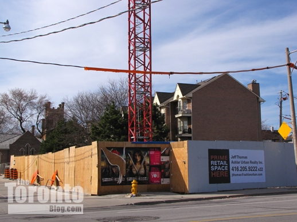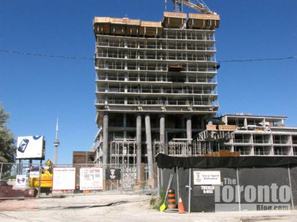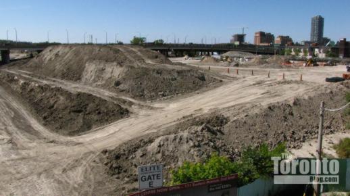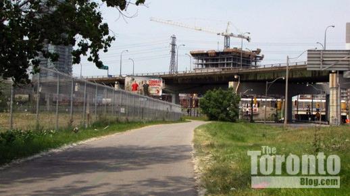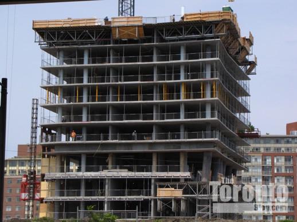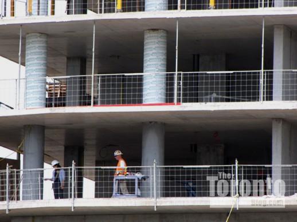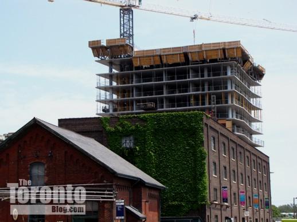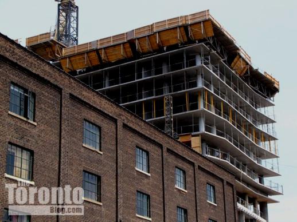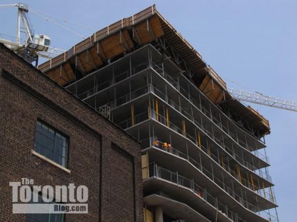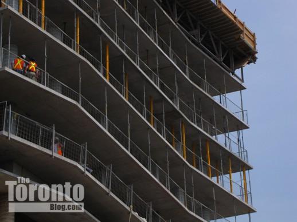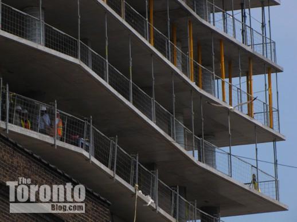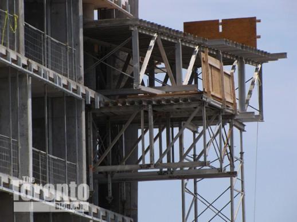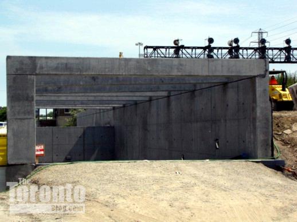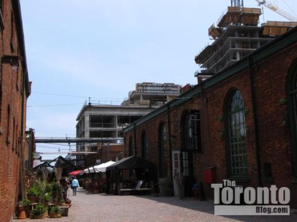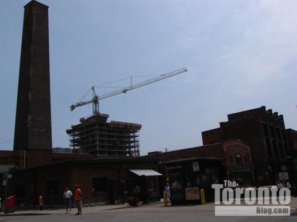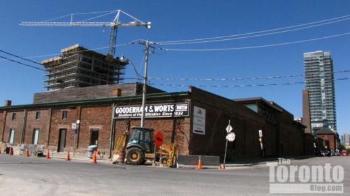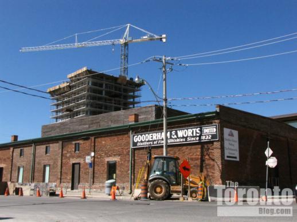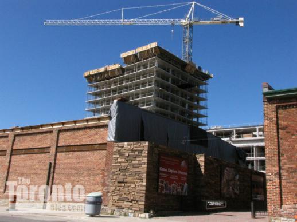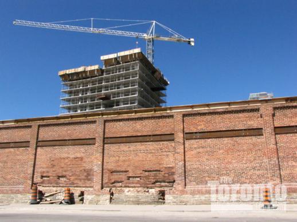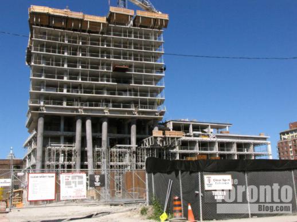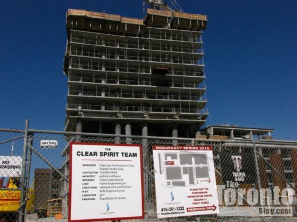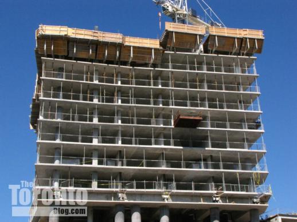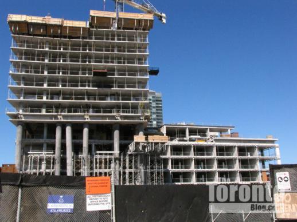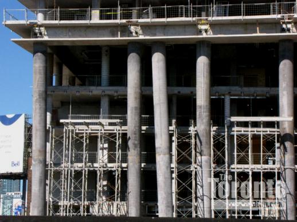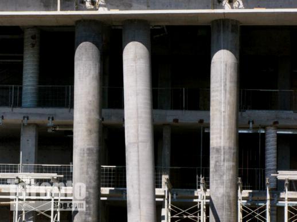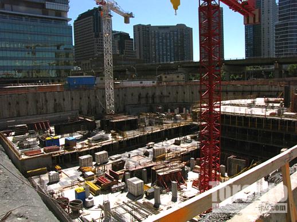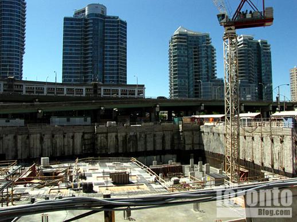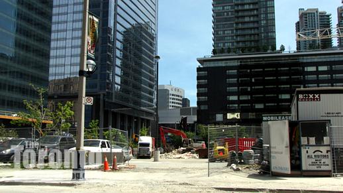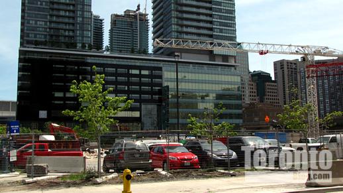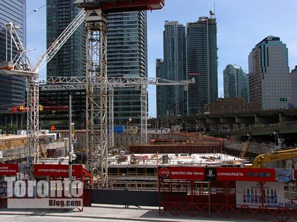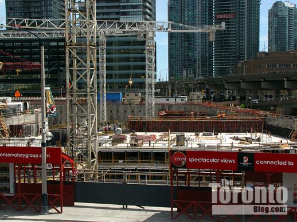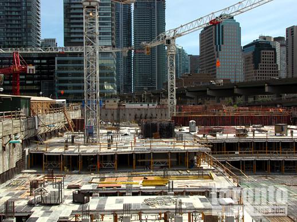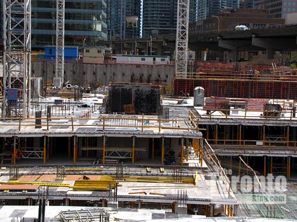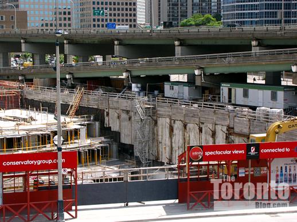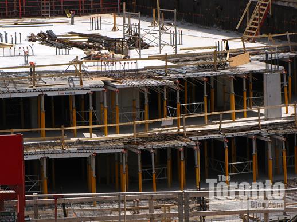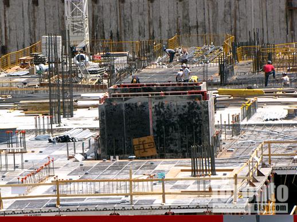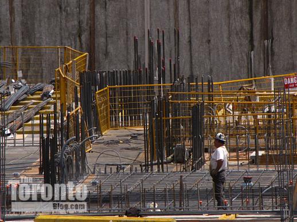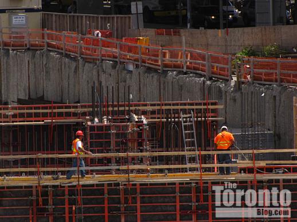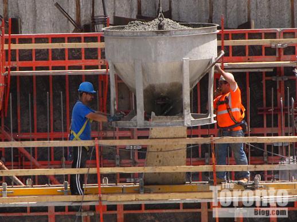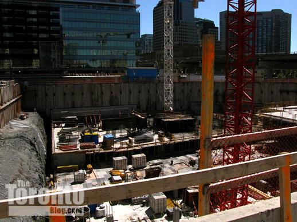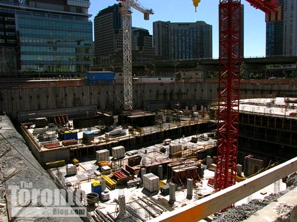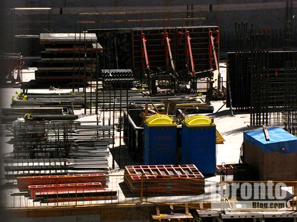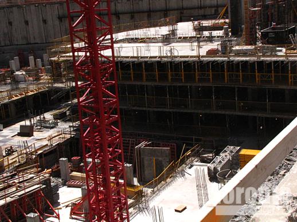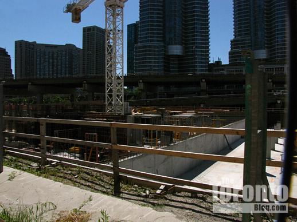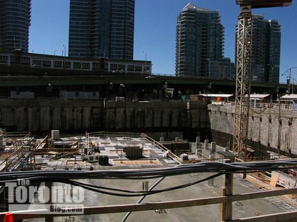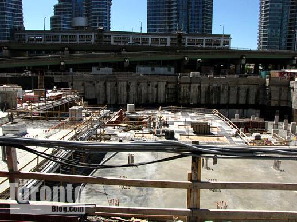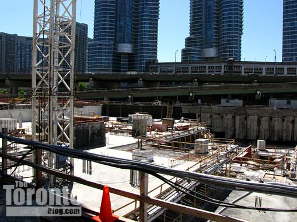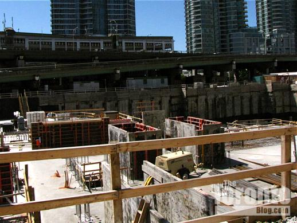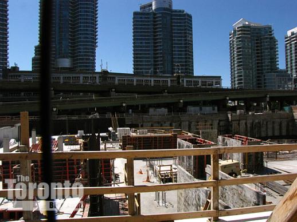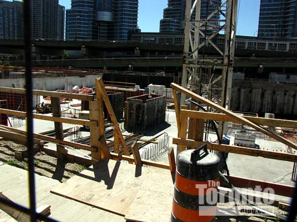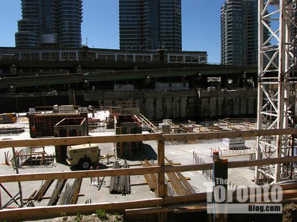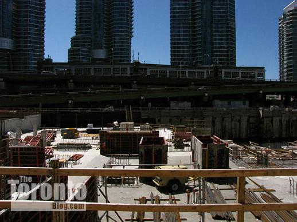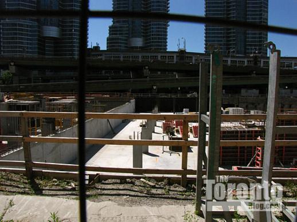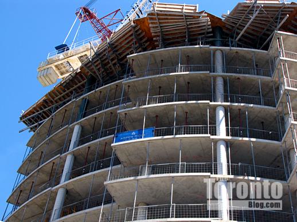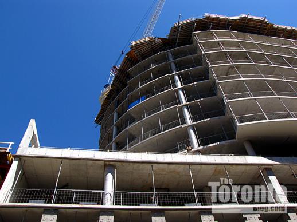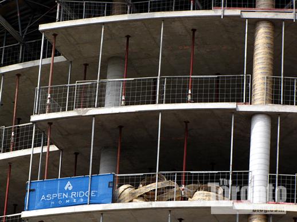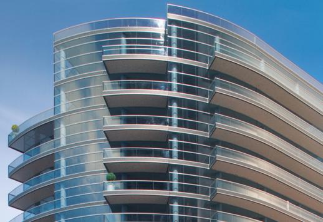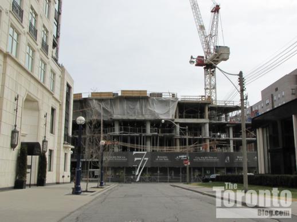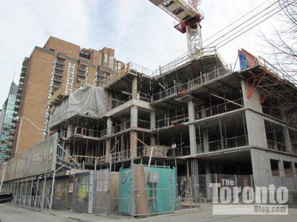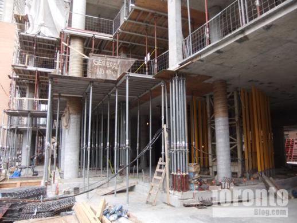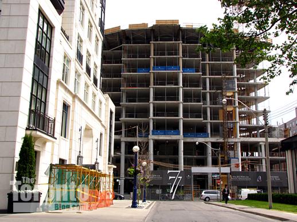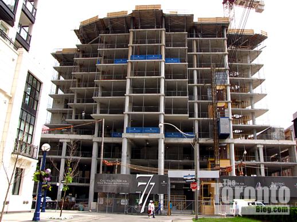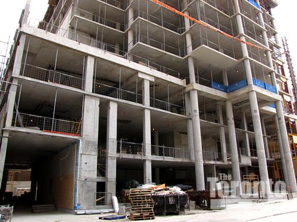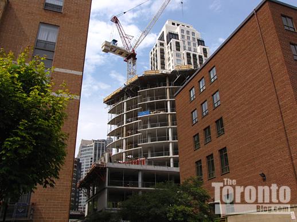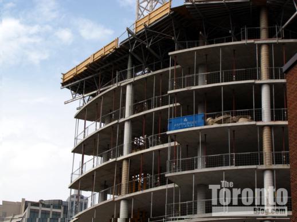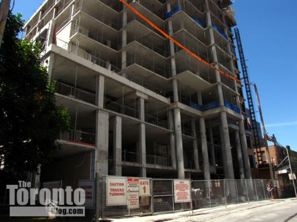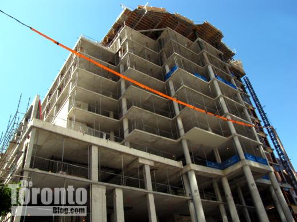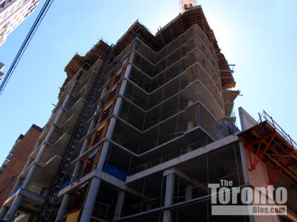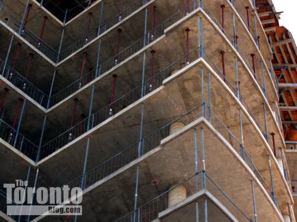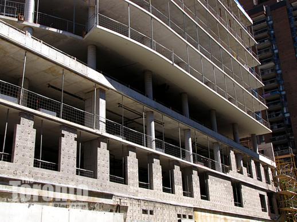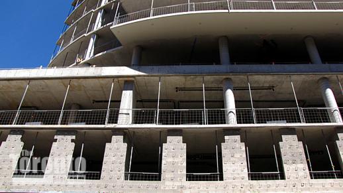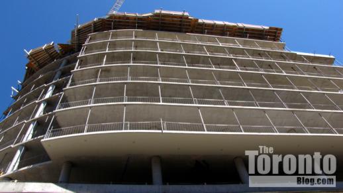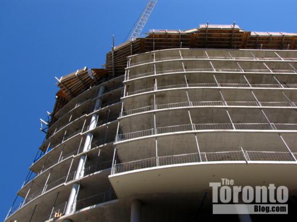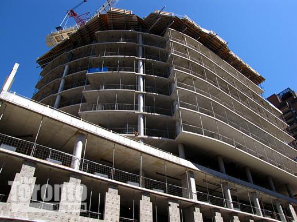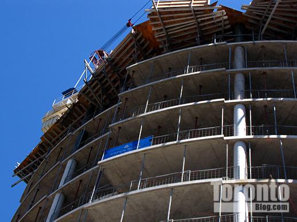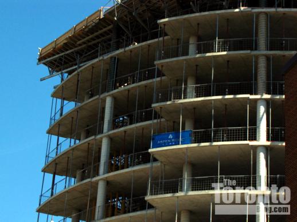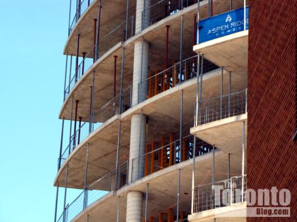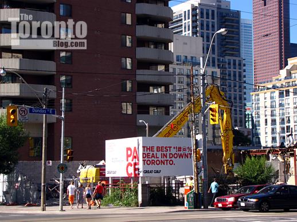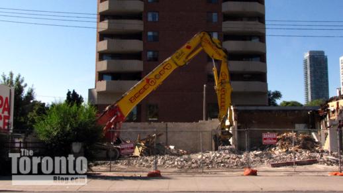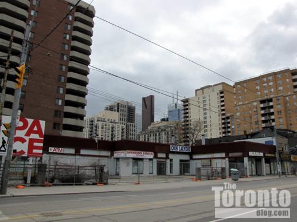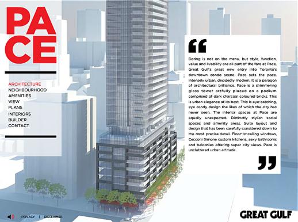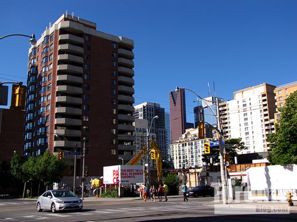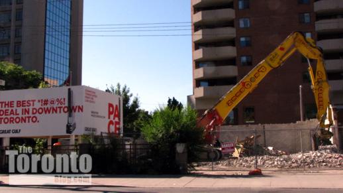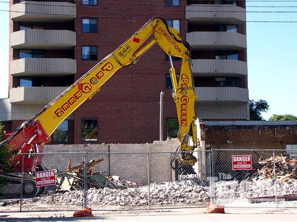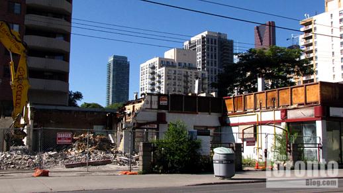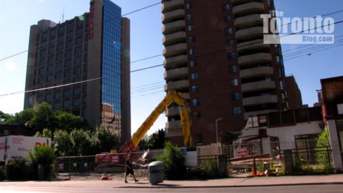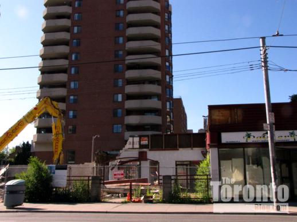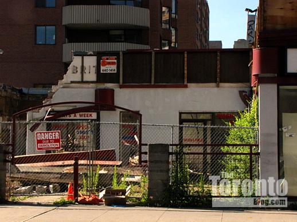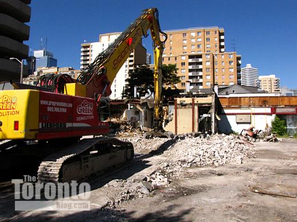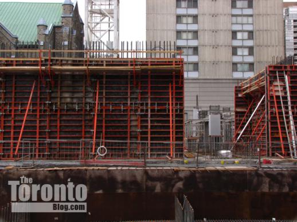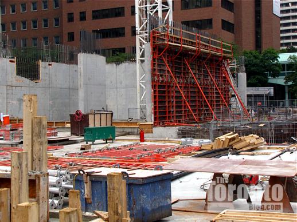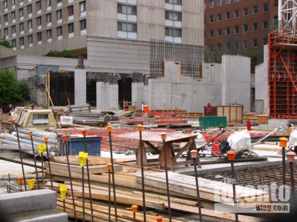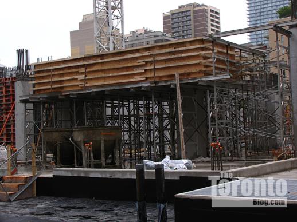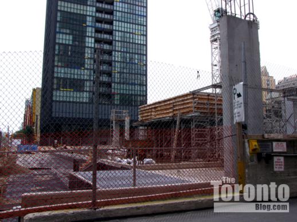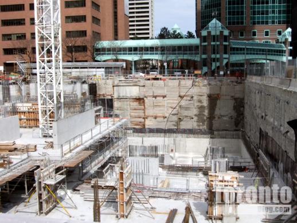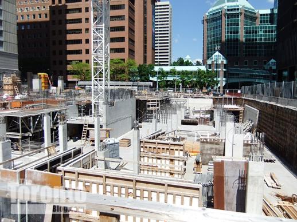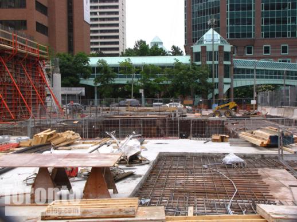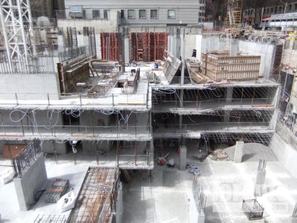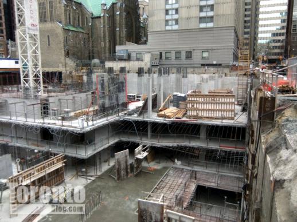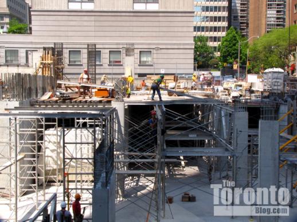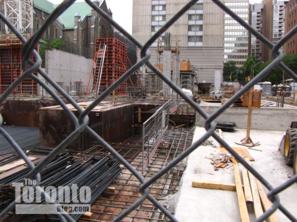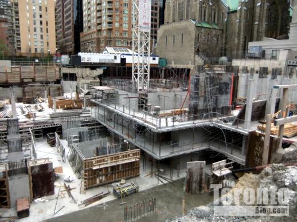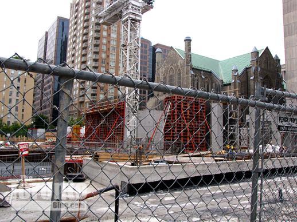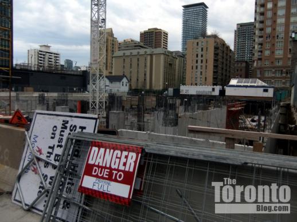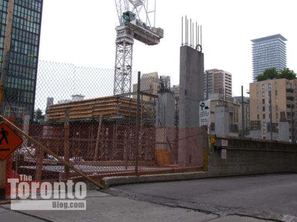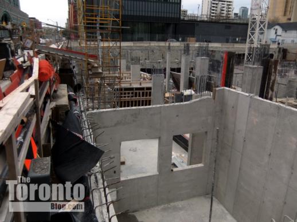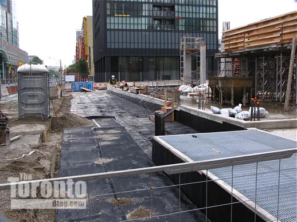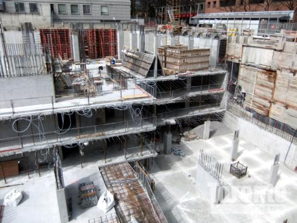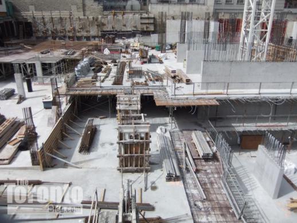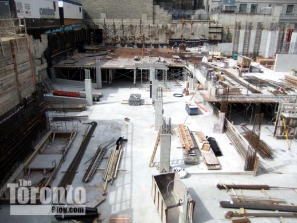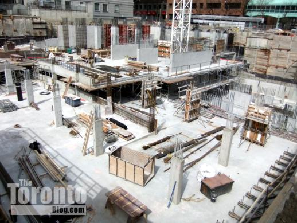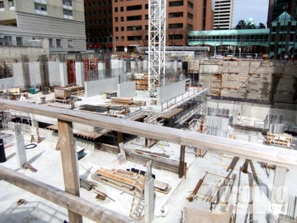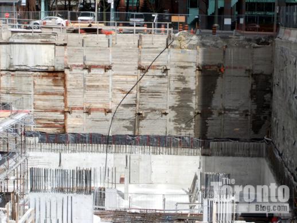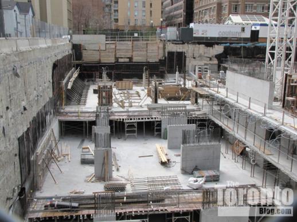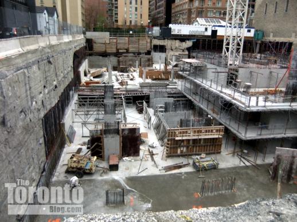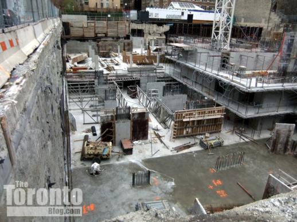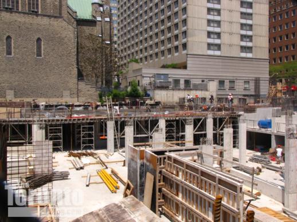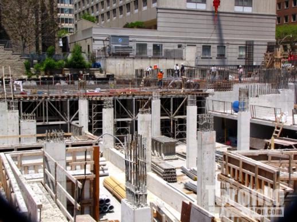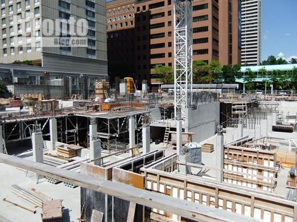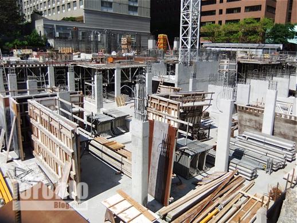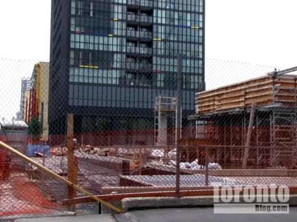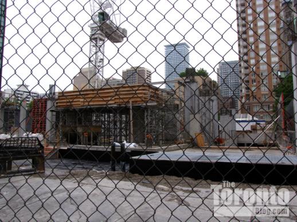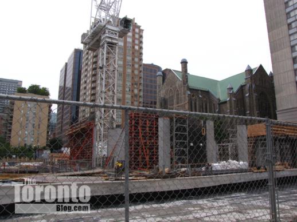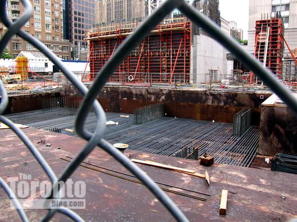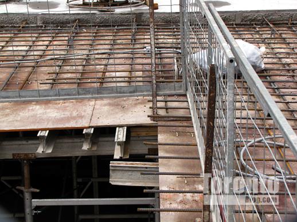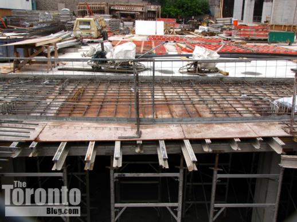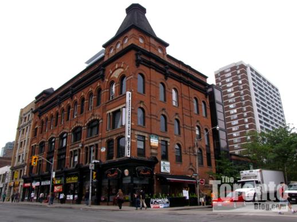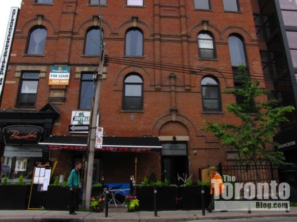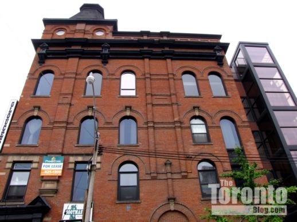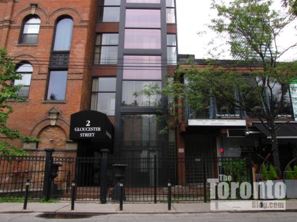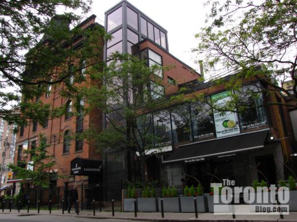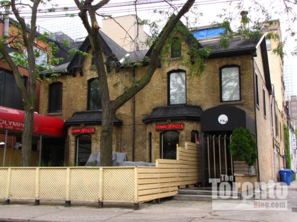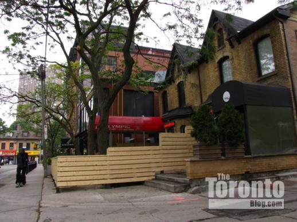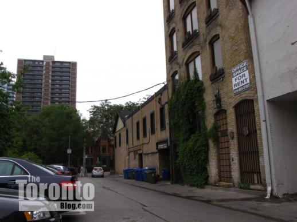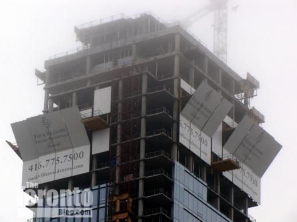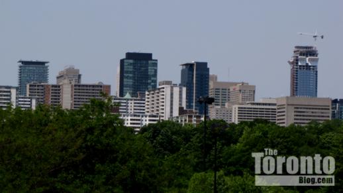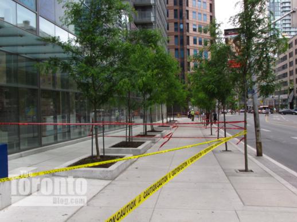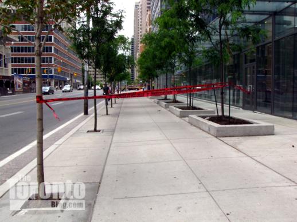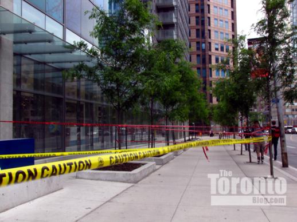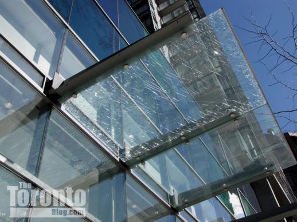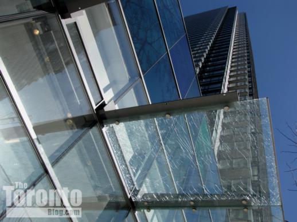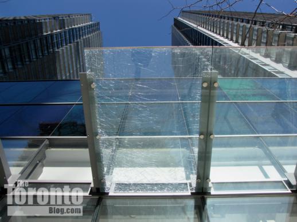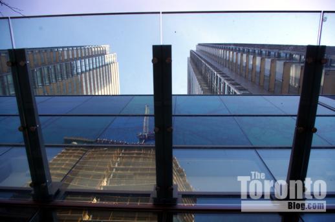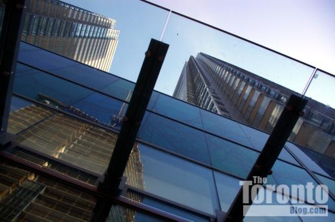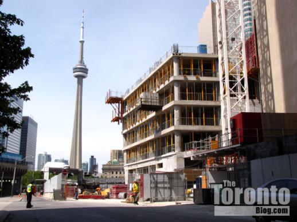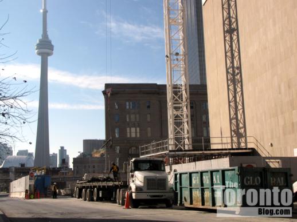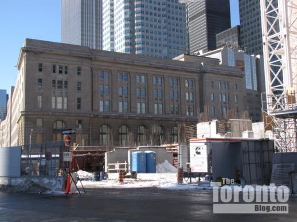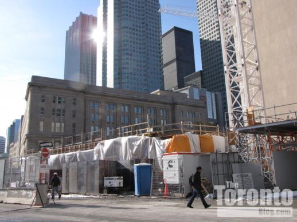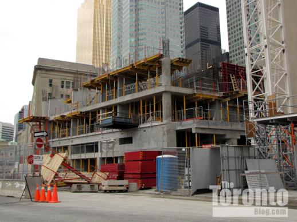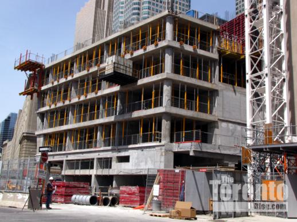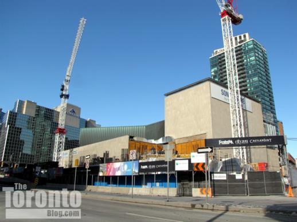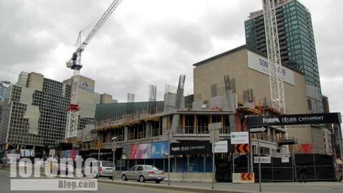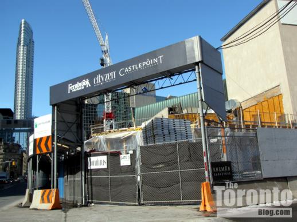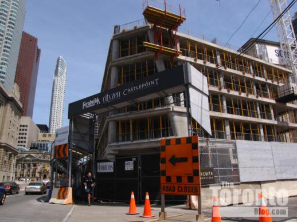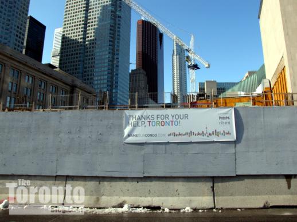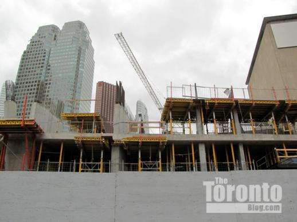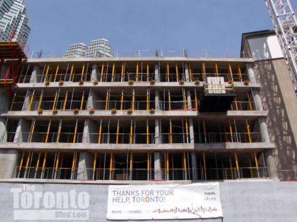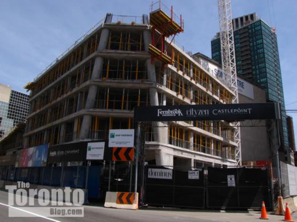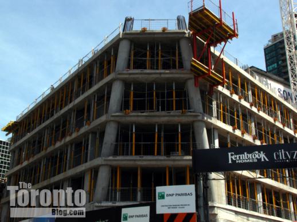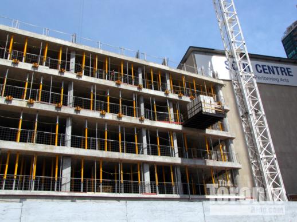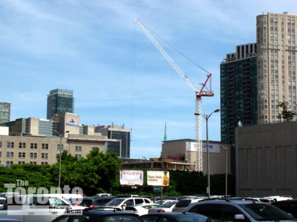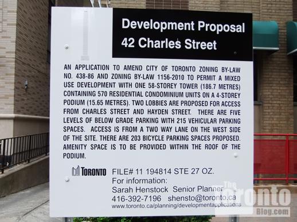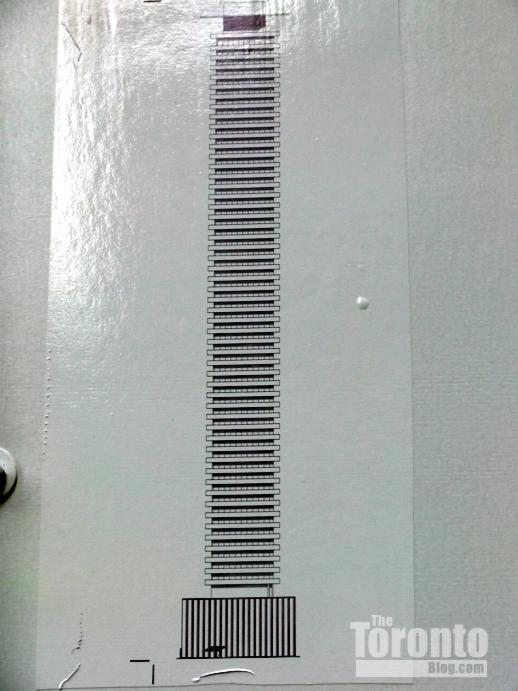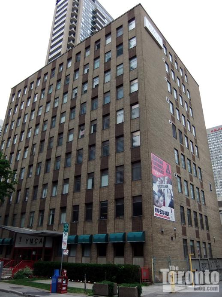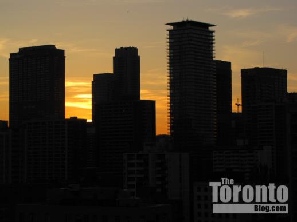July 17 2011: The 9-storey King Street facade of Six50 King West
Good fits?: They’re not skyscrapers, but the collection of low- and midrise condo buildings under construction on Adelaide, King and Wellington Streets, between Spadina Avenue and Bathurst Street, are significantly transforming the vibrant west downtown neighbourhood nonetheless. Rising above, between and behind the old brick warehouse buildings that are characteristic of the area, they’re adding contemporary style, colour and flair — along with expensive “to die for” designer penthouses — to the once-gritty and now hot & trendy district.
I manage to visit what some call the “Central King West” area about once or twice a season. I still enjoy its general look and and atmosphere, and find it’s still a comfortable area to walk around. Although some of the new buildings do appear to loom rather large next to their neighbours, they don’t seem overwhelming or out of scale for the streets. So far, at least, the area hasn’t developed the sterile and impersonal “condo canyon” feel or annoying wind tunnel conditions of Bay Street and other downtown streets that keep sprouting skyscrapers. But since some of the projects are only in early stages of construction (three are still below grade, while one is just beginning to break ground), and just as many more are in the development pipeline, it’s possible my impressions of the neighbourhood could change significantly in several years’ time. Until then, I’m sure I’ll find it interesting to keep tracking the progress with each changing season. Below are photos I’ve taken recently of several different condo projects. Photos of additional neighbourhood projects will appear in Part 2.
Lofts 399 at 399 Adelaide Street West
A project of Cresford Developments, Lofts 399 is being built on the south side of Adelaide Street between the two Quad Lofts condos, and will sit back-to-back to the new Victory Condos on King West. My February 20 2011 post has several photos showing earlier construction progress at Lofts 399 and its proximity to the other condos.
From the Lofts 399 project website, an artistic rendering of how the 10-storey, 173-unit building will look when viewed from Adelaide Street.
July 17 2011: Looking from west to east across the Lofts 399 site
July 17 2011: The Lofts 399 foundation begins to take shape
July 17 2011: Looking along the south wall of the Lofts 399 site
July 17 2011: A closer view of the bottom underground level. Lofts 399 will have four floors of below-grade parking.
July 17 2011: Looking across the site toward Adelaide Street West
Victory Condominiums on King
This project by BLVD Developments is approaching completion on the north side of King Street just west of Spadina Avenue. Designed by Rudy Wallman of Toronto’s Wallman Architects, the L-shaped building is 12 storeys tall and has 175 units. My March 13 2011 post and my January 15 2011 post both include photos of Victory during earlier stages of construction.
From the Lifetime Developments website, an artistic rendering of the Victory Condominiums on King West building designed by Toronto architect Rudy Wallman
July 17 2011 : A street-level view of Victory Condos on King West
July 17 2011: The south side of Victory Condos, viewed from across King Street
July 17 2011: Balconies, windows and brickwork on the south facade
July 17 2011: Victory viewed from the southwest on King Street
July 17 2011: Victory Condos offers six penthouse suites. The smallest is an 800-square-foot 2-bedroom unit with 80-square-foot balcony; it was priced at $706,900. The largest is a 2,545-square-foot residence with a 530-square-foot balcony. It carried the eye-popping pricetag of $2,219,900.
July 17 2011: Victory rises behind the brick building at 500 King Street West
July 17 2011: Victory viewed from the intersection of King & Brant Streets
July 17 2011: Another view of Victory from Brant & King
July 17 2011: The upper four floors of south-facing balconies
Fashion House Condos on King West
One of several Freed Developments projects in the popular Central King West neighbourhood, Fashion House Condos was designed by Toronto’s Core Architects Inc. Its red colour accents and striking design are definitely going to make a bold architectural fashion statement on the street. As described on the project website: “a stunning 12-storey glass and steel staircase tower, the intricate platform design sets the stage for large terraces and balconies, while the glass showcases the massive floor-to-ceiling windows.” The 334-unit building is 85% sold. Photos of earlier construction progress at Fashion House can be seen in my April 2 2011 post and in my January 24 2011 post.
From the Fashion House Condos website, an artistic rendering of how the building will look when viewed from the south side of King Street
July 17 2011: King Street view of excavation progress at the Fashion House site
July 17 2011: Looking down on the southeast corner of the construction site
July 17 2011: Looking northwest across the construction site
July 20 2011: Excavation progress viewed from Morrison Street to the northeast
July 17 2011: Overlooking the excavation from the northeast corner of the site
July 20 2011: Morrison Street view toward the south side of the excavation
July 20 2011: A construction worker takes a rest on a woodpile in the pit
Six50 King West Condominiums at King & Bathurst
Another successful (80% sold) project by Freed Developments, Six50 King West is a 236-unit two-building complex with frontage on both King Street and Bathurst Street. The Bathurst wing will be the tallest, rising 15 floors, while the King section will have nine storeys. Like Fashion House, Six50 was designed by Core Architects Inc. Photos of earlier stages of construction can be viewed in my March 30 2011 post and in my January 20 2011 post.
From the Six50 King West condo project website, an artistic rendering of the two-building complex that will front on both Bathurst (left) and King Streets (right)
July 17 2011: Street-level view of the King side of the two-building complex
July 17 2011: The glass-fronted upper floors of the King Street building
July 17 2011: Northeast view of the building during streetcar track replacement work on King Street West
July 17 2011: Northeasterly view of the upper levels of the King Street wing
July 20 2011: Bathurst Street view of construction progress on the west wing
July 20 2011: West sides of the complex viewed from Bathurst Street
July 20 2011: The west wing will rise 15 storeys above Bathurst Street
July 20 2011: Adelaide Street view of the north and east sides of Six50 King West
July 17 2011: Balconies on the northeast side of the Six50 King complex
July 20 2011: Another view of balconies on the east side of the condo complex
July 20 2011: Balconies and windows at the northeast corner of the building
Thompson Residences on King Street West
Freed strikes condo gold — again. Thompson Residences is yet another Freed Developments project on the Central King West strip, just a stone’s throw from its hip Thompson Hotel & condo complex that opened at 550 Wellington Street West in 2010 (and scored a coveted spot on Condé Nast Traveler magazine’s Hot List Hotels 2011). According to the project website, Thompson Residences will offer “hotel inspired living” in 314 luxury condos, lofts and penthouses “loaded with the amenities and services of a top-tier hotel” — along with access to the Thompson Hotel on the other side of Stewart Street to the south. As such, it will be the polar opposite to the former motor hotel that once occupied the site at 621 King Street West.
For this project, Freed chose Saucier + Perrotte Architectes of Montreal, whose design for the 12-storey Residences (actually, two separate buildings situated parallel to each other) is described at length in a February 18 2010 Globe and Mail column by John Bentley Mays. But Freed had to battle the City for approval to build as high as it planned. City zoning permitted a maximum height of 20 meters for the site, but the Thompson Residences buildings will stand 36 and 40 meters tall, respectively. The height dispute wound up at the Ontario Municipal Board, which sided with Freed, and now the project is proceeding. (A short online story in the Toronto Star described the dispute and its outcome, as did a more extensive February 25 2011 Globe and Mail article available to online subscribers.)
Below are several photos showing the Thompson Residences site while the property was occupied by the condo project sales centre after the motel was demolished, and with recent pictures showing some preliminary site preparation and excavation activity.
From the Thompson Residences project website, an artistic rendering of the condominium, designed by Montreal’s Saucier + Perrotte Architectes
March 11 2010: The Thompson Residences site on King east of Bathurst Street. The Thompson Hotel complex at 550 Wellington Street stands at rear left.
November 23 2010: Sandwich board sign outside the showroom
January 14 2011: The Thompson Residences showroom reflects buildings on the north side of King Street in this view, looking east along King
January 14 2011: The old motel sign was re-purposed for the condo project
June 21 2011: Looking west along King Street at the Thompson Residences site
June 21 2011: Preliminary site preparation work is underway
June 21 2011: An excavating machine digging at the west end of site
June 21 2011: Marketing signs on hoarding along the east end of the property
July 17 2011: Looking across King Street toward the Thompson Residences site
July 17 2011: Looking toward the west half of the construction site
July 17 2011: Excavation work continuing at the west end of the property
July 17 2011: Two excavation machines at work on the site
July 17 2011: The Thompson hotel and condo complex on Stewart Street is visible across the Thompson Residences site
July 17 2011: A mound of demolition rubble at the east end of the property





