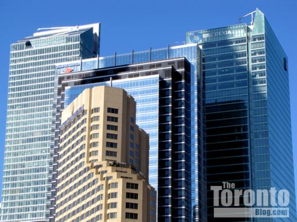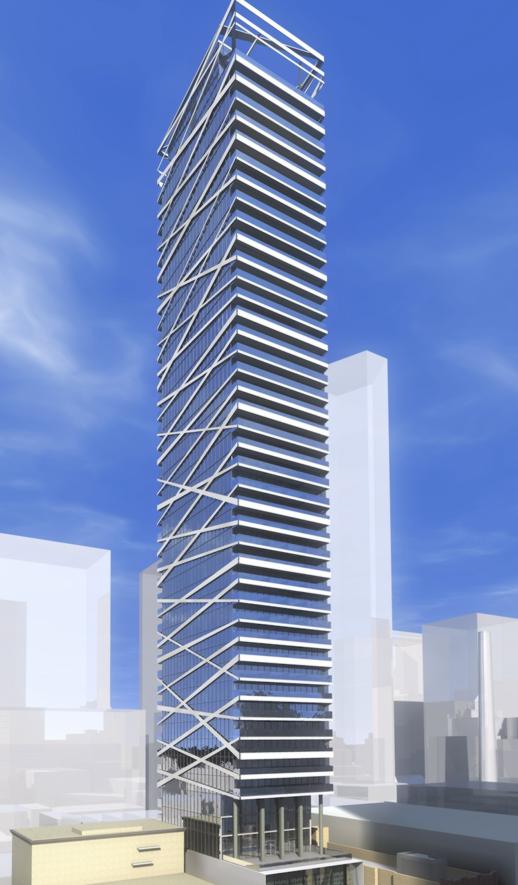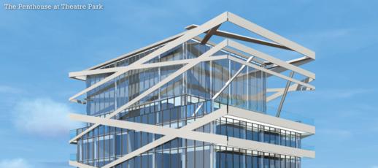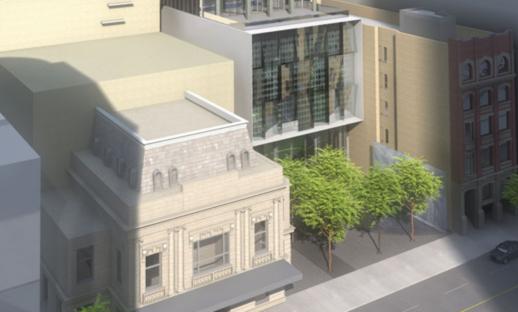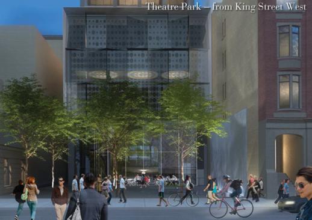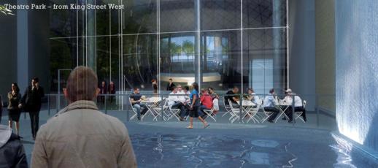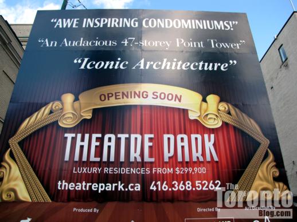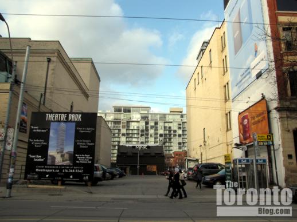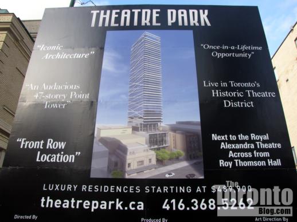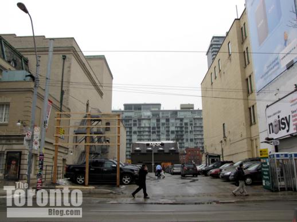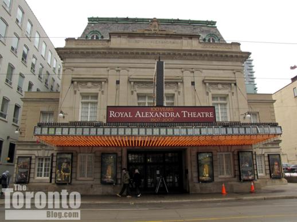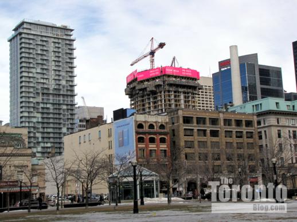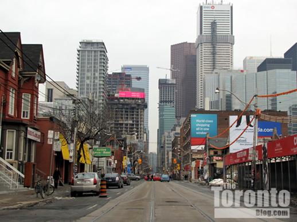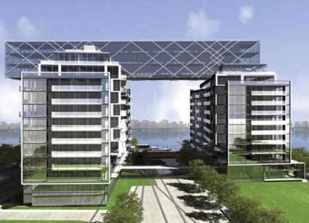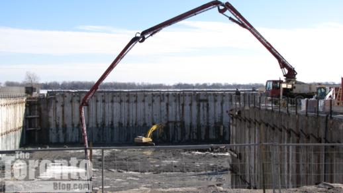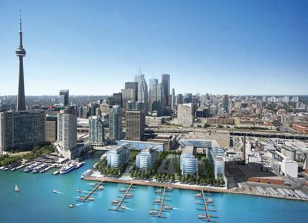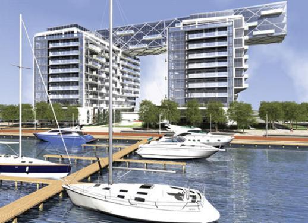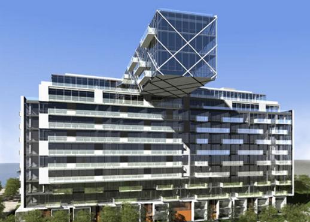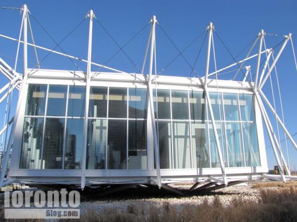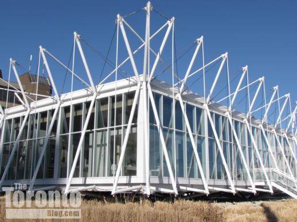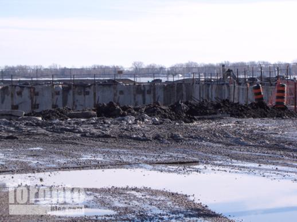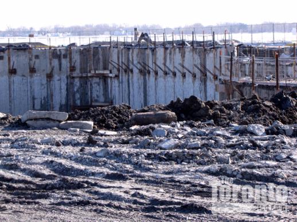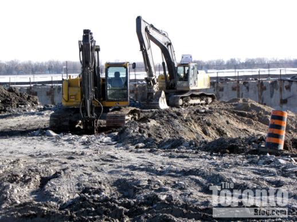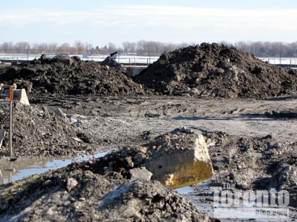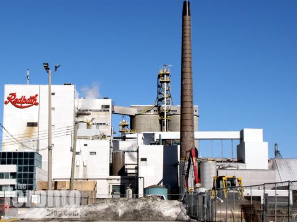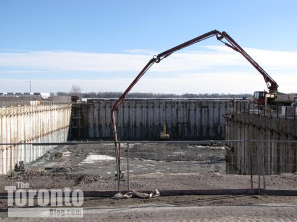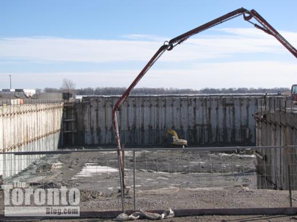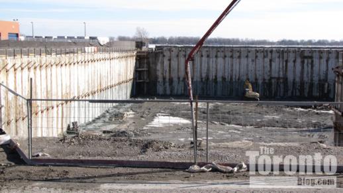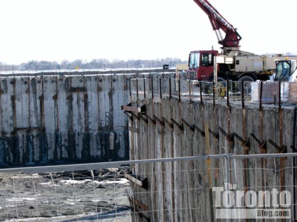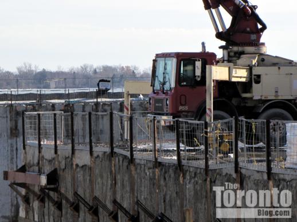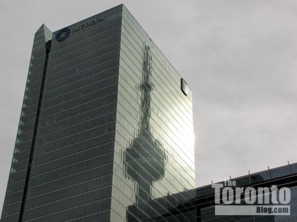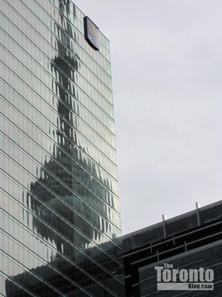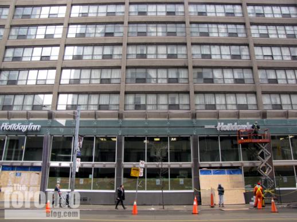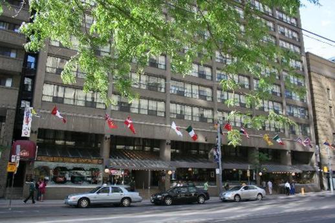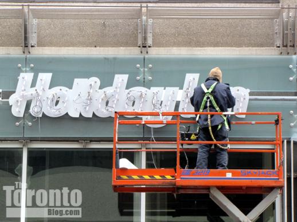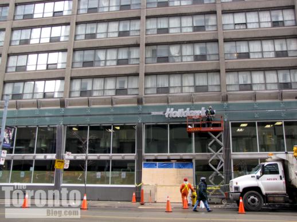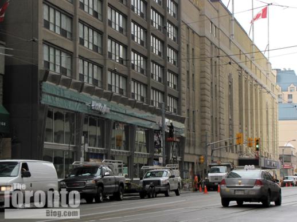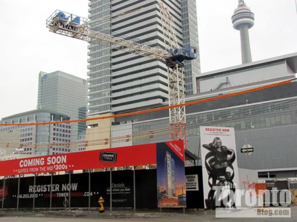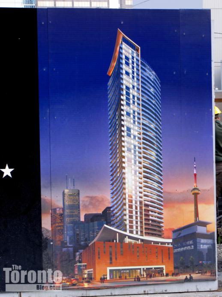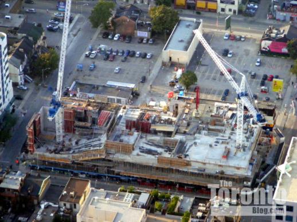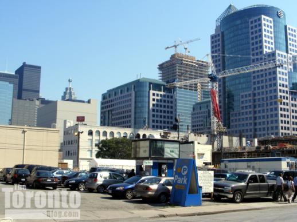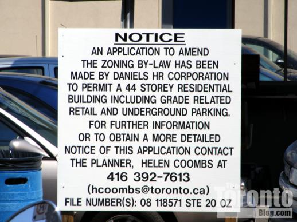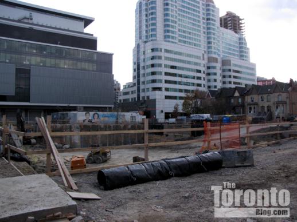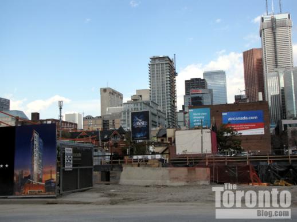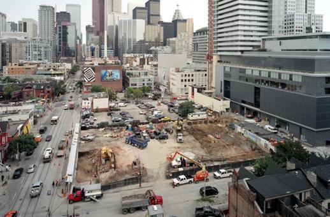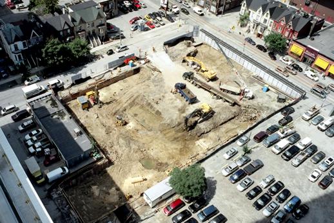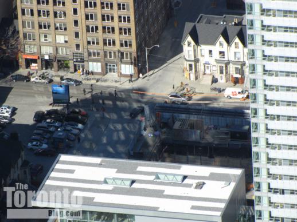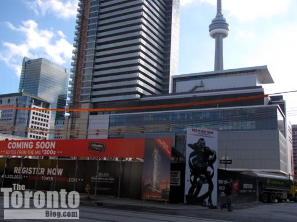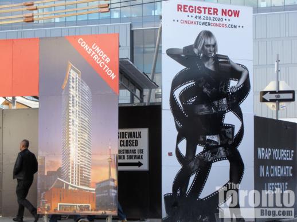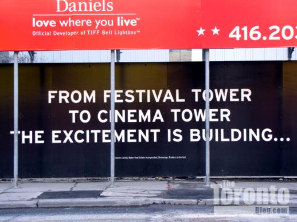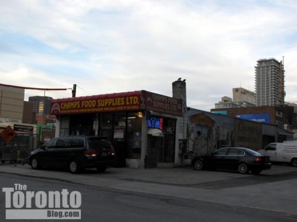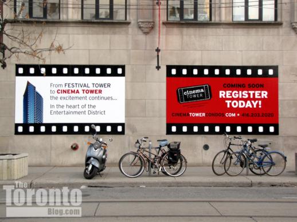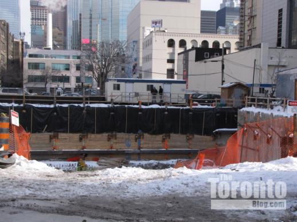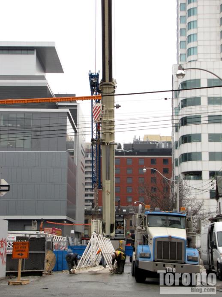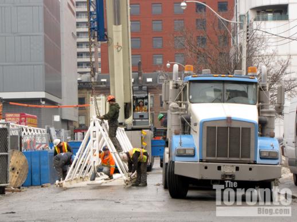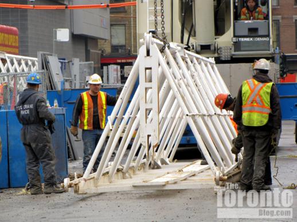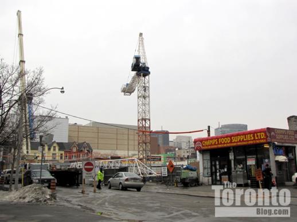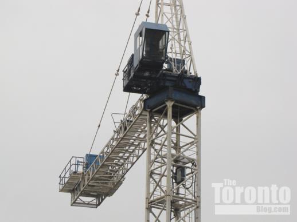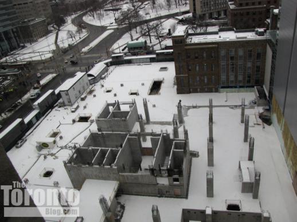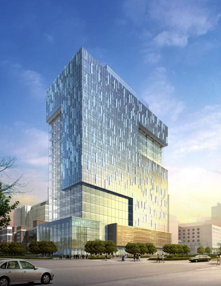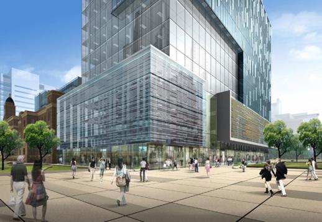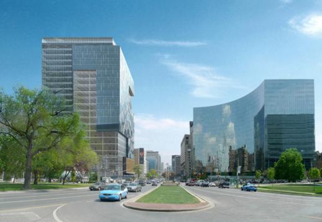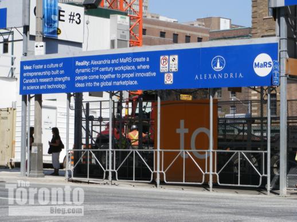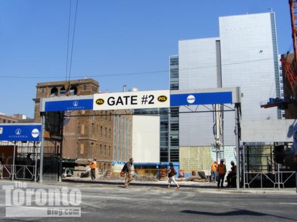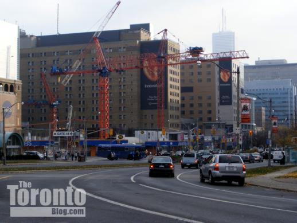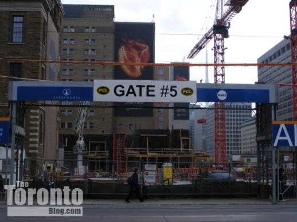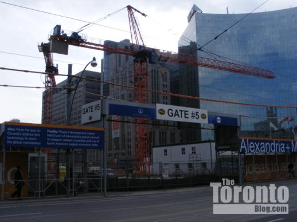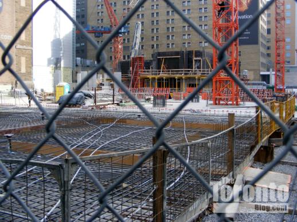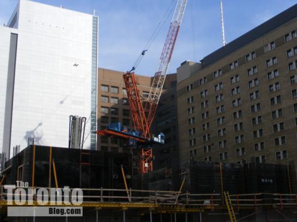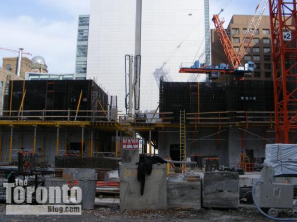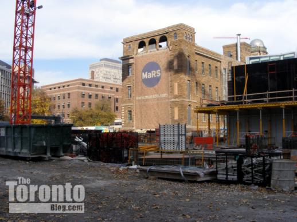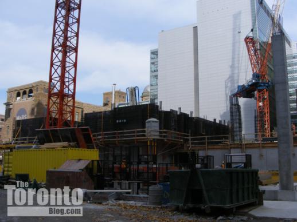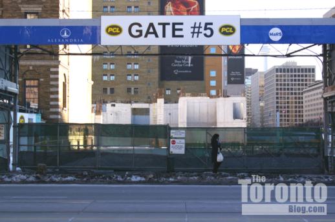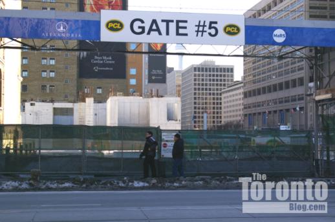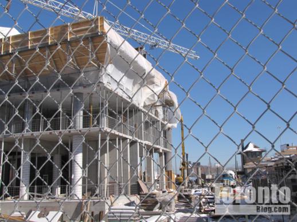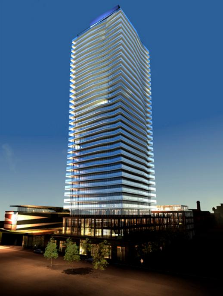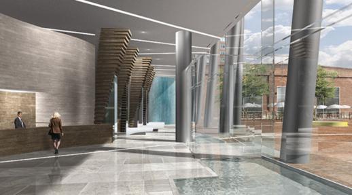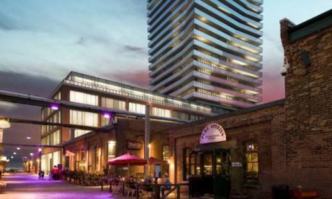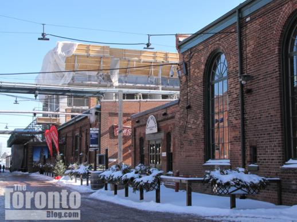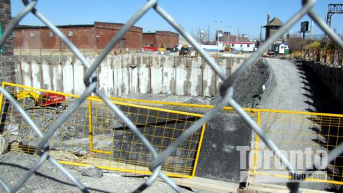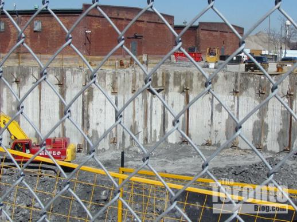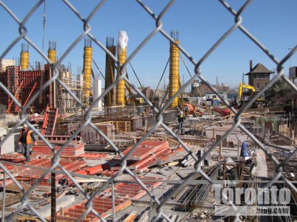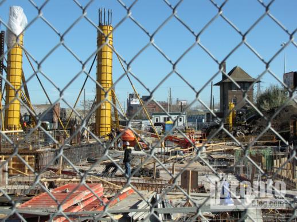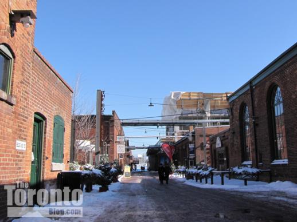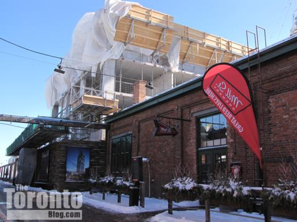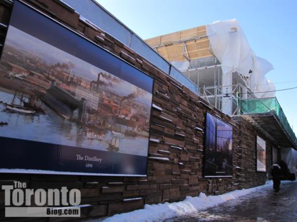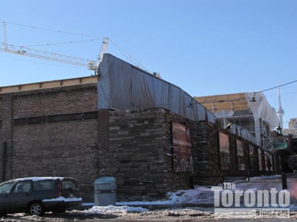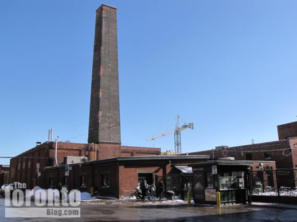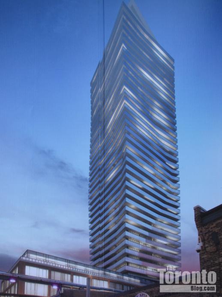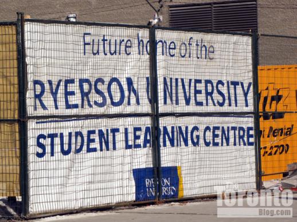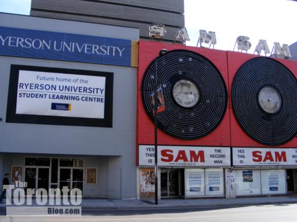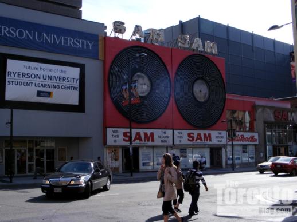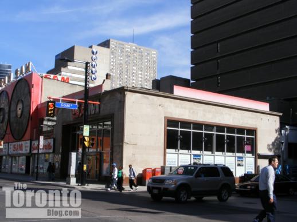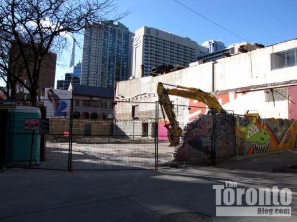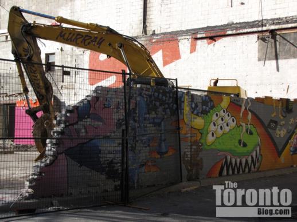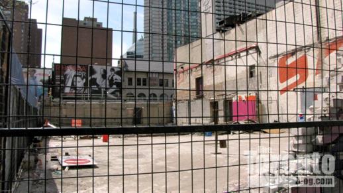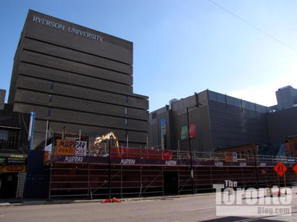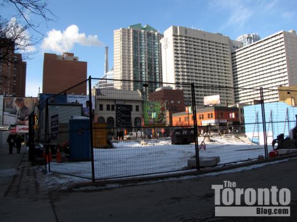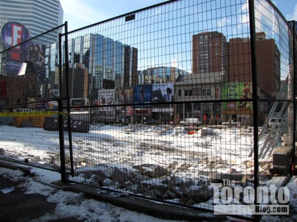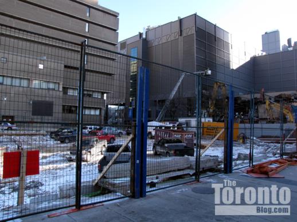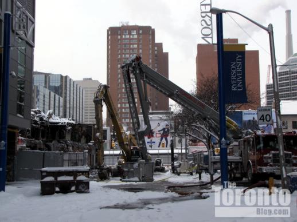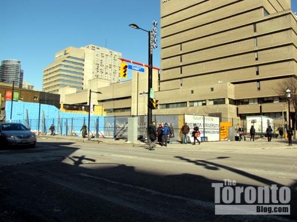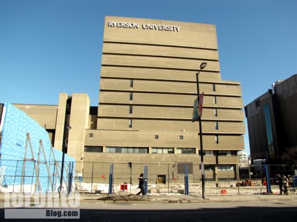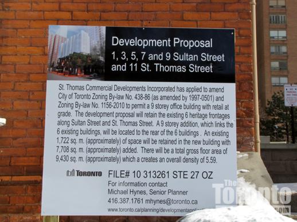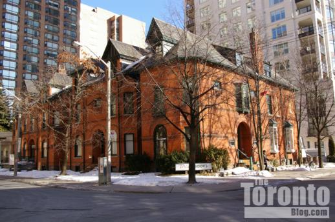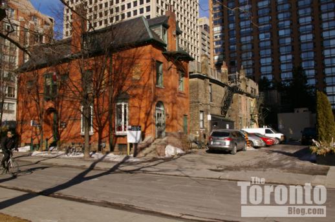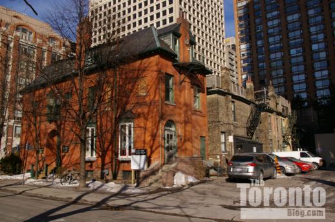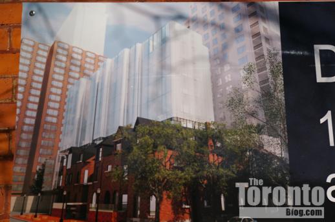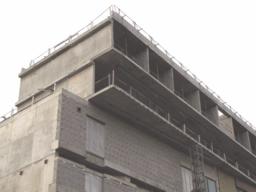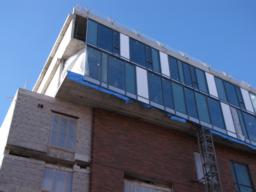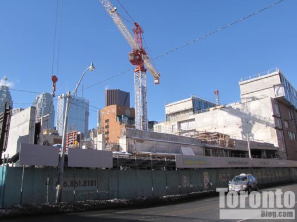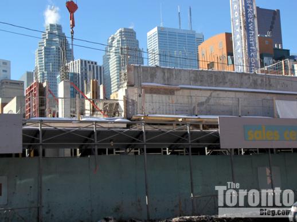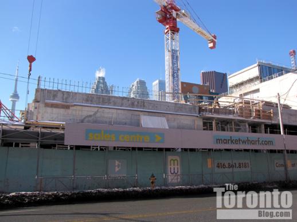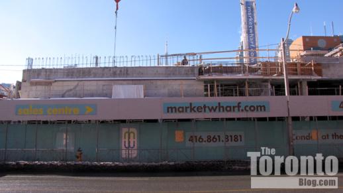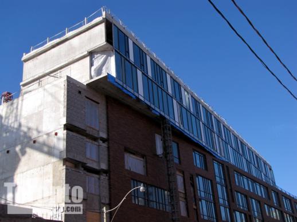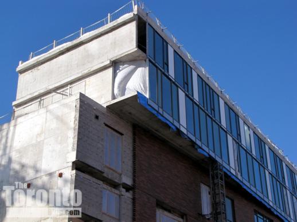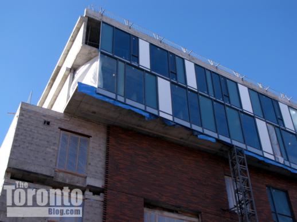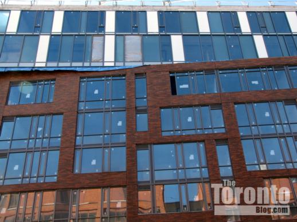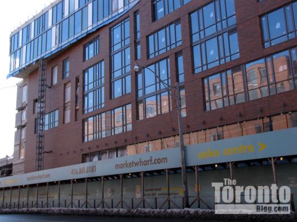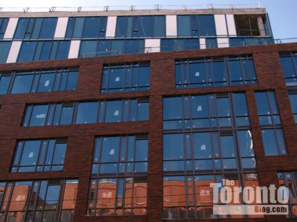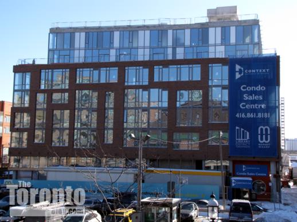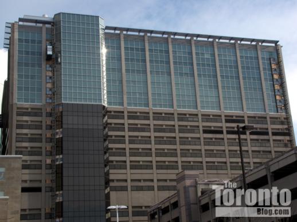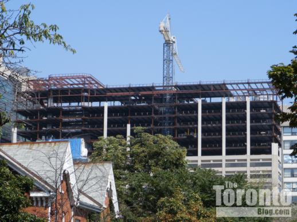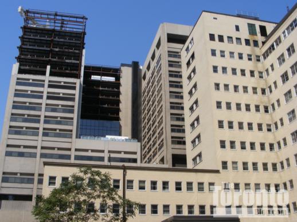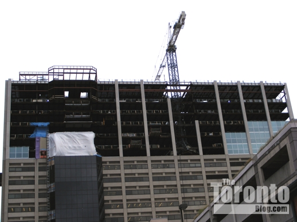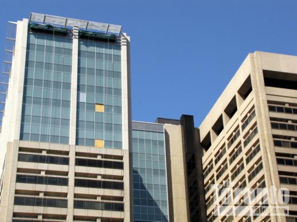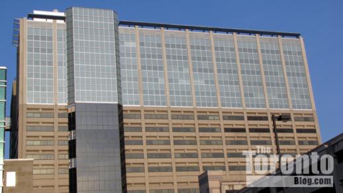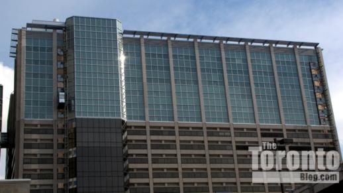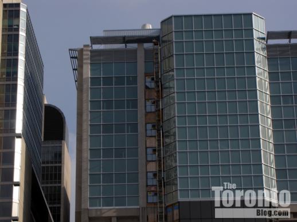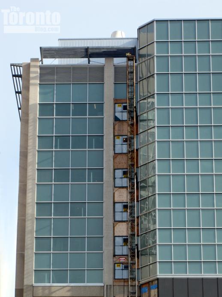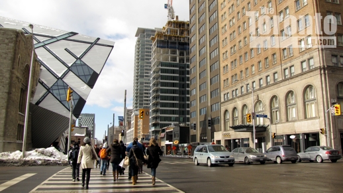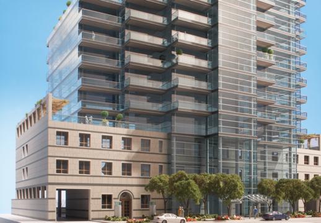
Architectural building rendering from the 77 Charles West condo website …
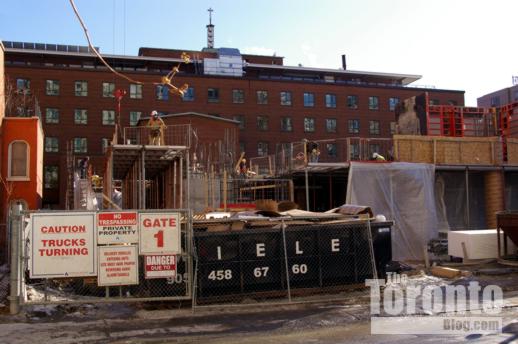
..and a photo of construction progress on the first two floors February 15
Going Up: Passersby can finally see the Seventy Seven Charles West luxury condo building taking shape, now that construction is reaching above ground on the first two floors.
This is an interesting and unique project, and not just because its 77 Charles Street West address occupies an enviable prime location with the sprawling University of Toronto campus to its west and south, and the posh Yorkville neighbourhood to its north. Seventy Seven actually is two completely different buildings in one: a 13-storey condominium complex with very expensive large suites up top (prices start at a mere $1.2 million dollars), and Kintore College, a three-storey residence and educational facility for devout female Catholic university students down below, each with their own private entrance.
A project of Aspen Ridge Homes, the dual-purpose complex at 77 Charles West was designed by Yann Weymouth of international architecture firm HOK. You can read exactly how Weymouth has integrated two separate buildings into one mixed-use structure in this informative March 16 2007 column by John Bentley Mays of The Globe and Mail, so I won’t repeat those details here. Will Weymouth’s design vision for this unusual building combination succeed? We should be able to tell if he’s managed to pull it off once Seventy Seven’s glass curtain wall starts taking form, likely later this year.
But I’m more curious about something else: How do people who have bought suites at Seventy Seven feel about other new condos that will be built nearby?
Impressive views across the University of Toronto campus
The Seventy Seven Charles condo website touts all the wonderful sightlines that its residents will enjoy from their posh pads; in fact, you can click on a rendering of the building to see views in eight directions from several floor levels. Most impressive are the unobstructed west views overlooking the U of T campus, and the south views extending beyond the university all the way to the Financial District and the CN Tower. But the 45- and 50-storey towers of U Condos (currently in early stages of site excavation) at the corner of Bay and St. Mary Streets might block some southeast views, while The St. Thomas, a 23-storey luxury condo planned for the northwest corner of Charles and St. Thomas Streets, will block some sightlines to the northwest. Of course, One St. Thomas Residences, the stylish black and white 29-storey luxury condo tower designed by New York architect Robert A. M. Stern, already blocks views immediately to the north of Seventy Seven.
However, what’s probably peeving some purchasers is the prospect of a slightly taller building going up right next door, obscuring many views entirely. Loretto College, a six-storey women’s residence that is part of St. Michael’s College at U of T, sits on St. Mary Street about 50 or so feet south of the Seventy Seven construction site. Last year, the college filed an application with the city for zoning approval to redevelop its site into a new 19-storey mixed-use building with office space, 90 student residence rooms, and 87 condominium units. If that proposal gets the green light, the new Loretto College will stand three floors taller than Seventy Seven. [Editor’s Note: A revised development application was subsequently filed with the City, proposing a 40-storey institutional and residence building. The new complex would have a 2-storey podium and 38-storey tower, and would include 115 student dormitory units, a chapel, 8 1-bedroom apartment units for chapel members, and 220 apartment units. As of January 2013, the application had not gone before Toronto City Council for approval.]
I’d feel mighty miffed myself if I forked out a fortune expecting to see skylines, old university buildings and greenery from my new designer digs at Seventy Seven, only to get views into student dorm rooms and other condos close by instead. (Residents with southwest corner suites would still get a bit of a view — through the double-driveway-width space between Loretto College and U of T’s Rowell Jackman Hall to its west.)
But maybe Seventy Seven’s buyers won’t mind. They might be too busy exploring nearby museums and cultural institutions or passing their time shopping and dining. As the condo website proudly points out, “trendy Yorkville, with its cornucopia of galleries, fashion, glamour and cuisine, is just minutes from 77 Charles.” I suppose that, for some people, gazing at the U of T grounds from a luxury balcony just couldn’t compare to window shopping at Prada and Chanel or peering into the glass jewellery display cases at Cartier. Below are several more architectural renderings from the Seventy Seven Charles West website, along with some of my pics of construction progress and the building’s current and future neighbours, which I mentioned above. More photos can be viewed in the “Bloor-Yorkville condo projects” album on the Photo Sets page of the blog.
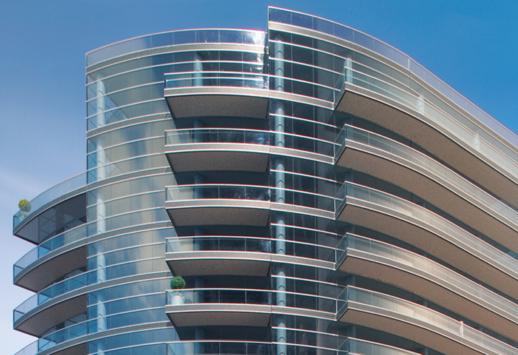
Rendering of curved upper floors and balconies at 77 Charles West
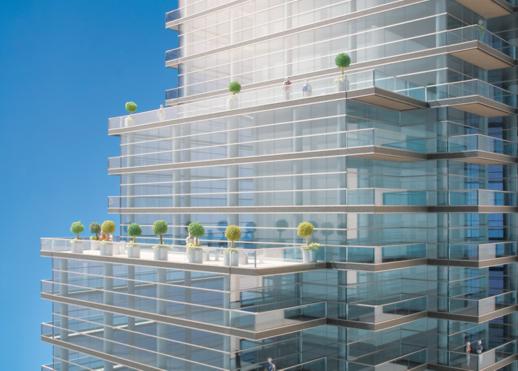
Rendering of glass walls and terraces at 77 Charles West
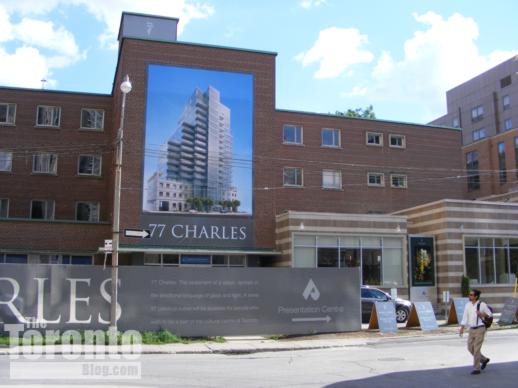
August 6 2008: 77 Charles sales centre and the old Kintore College building
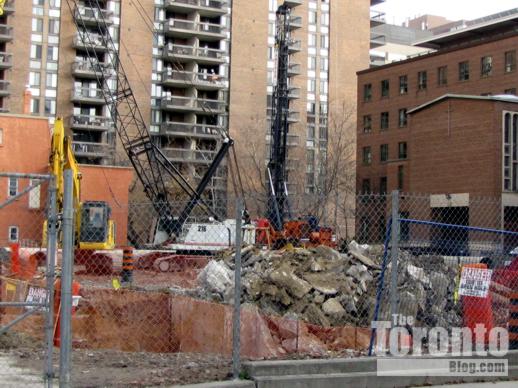
November 22 2009: Clearing rubble from the site before excavation
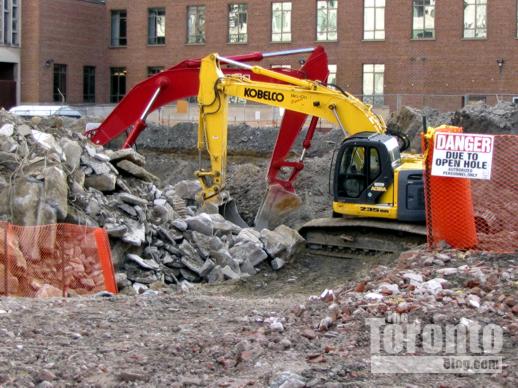
November 22 2009: Clearing rubble from the site before excavation begins
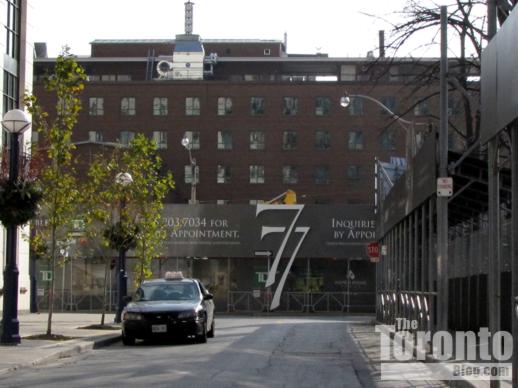
November 22 2009: 77 Charles West site viewed from St. Thomas Street
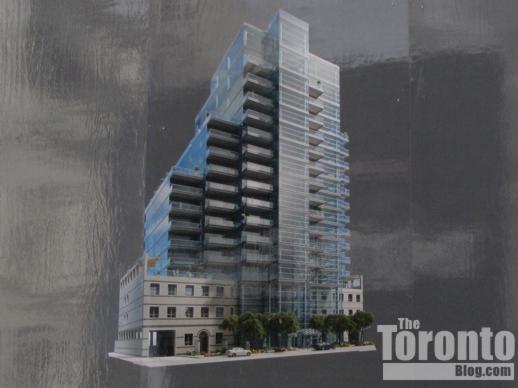
Building illustration on the hoarding around 77 Charles West
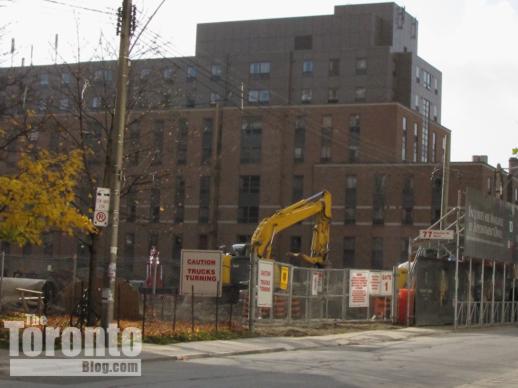
November 22 2009: Construction site viewed from the east, on Charles Street. The building to the west of the site is U of T’s Rowell Jackman Hall.
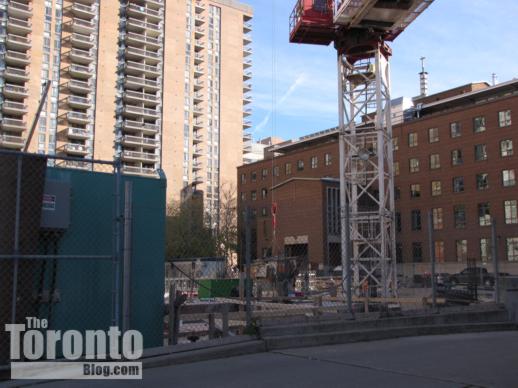
November 11 2010: construction crane on 77 Charles West site
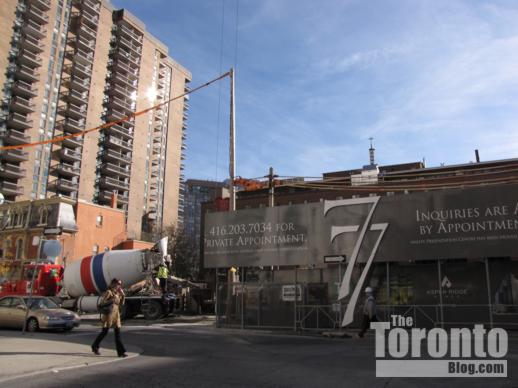
November 11 2010: Cement truck at the east end of the site
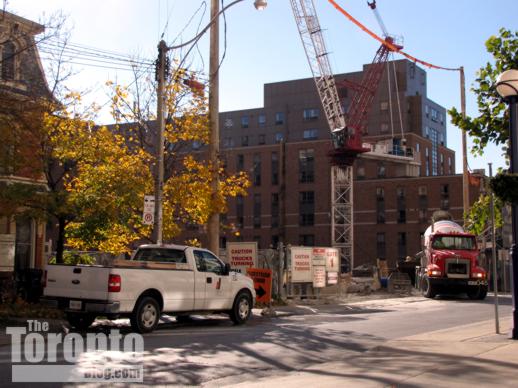
November 11 2010 view of construction activity from the east end of the site
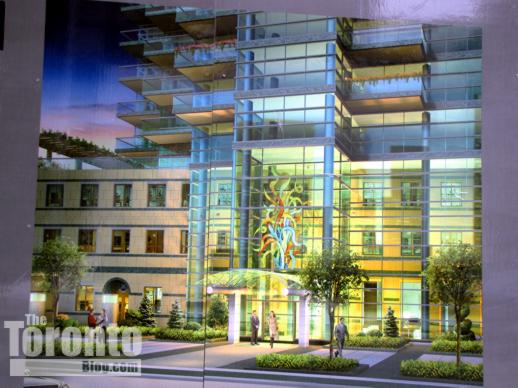
December 3 2010: Building illustration on the hoarding along Charles Street
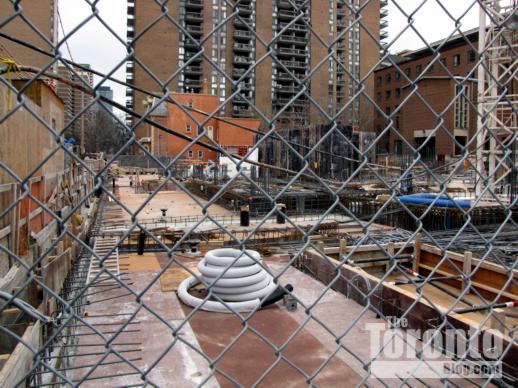
December 4 2010: foundation construction has reached ground level
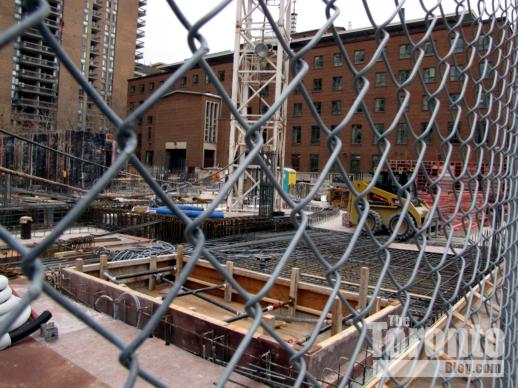
December 4 2010: another view of foundation construction progress
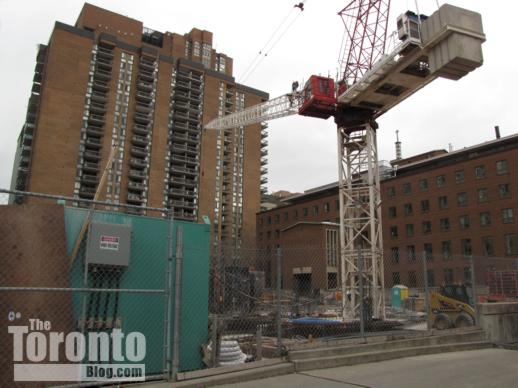
December 4 2010: Construction viewed from west side of 77 Charles West site
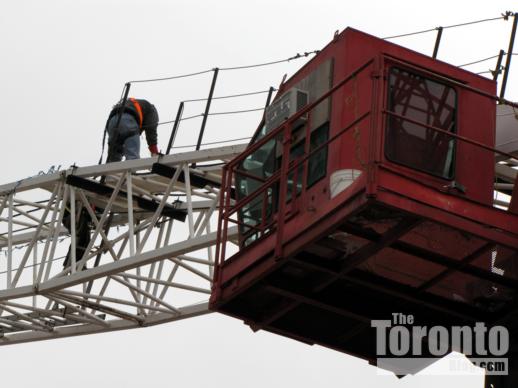
December 4 2010: workers repairing the construction crane
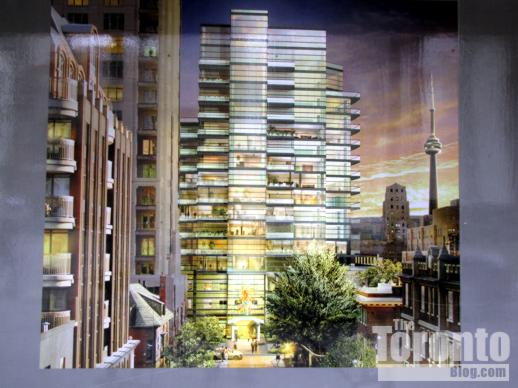
Another building illustration on the hoarding along the Charles Street sidewalk
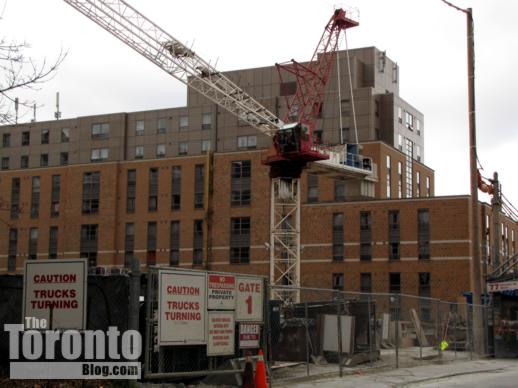
December 4 2010: Site viewed from the east on Charles Street
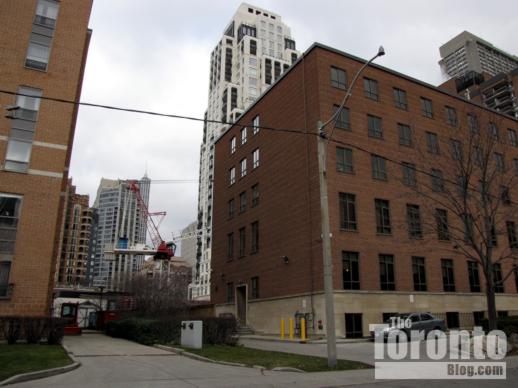
December 4 2010: Crane on the 77 Charles West site viewed from St Mary Street through the driveways between Rowell Jackman Hall, left, and Loretto College
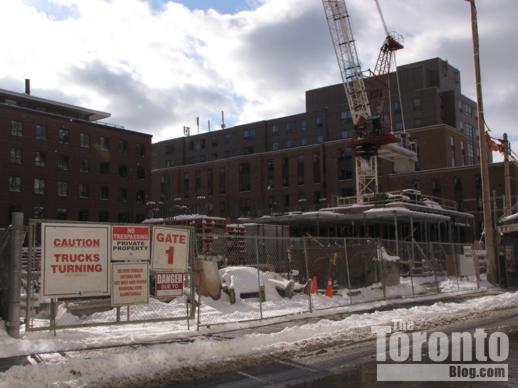
January 9 2011: construction of first floor underway
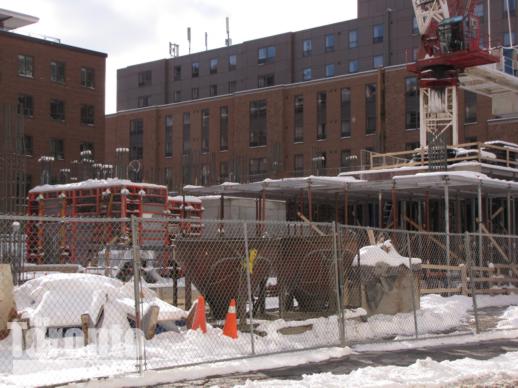
January 9 2011: another view of first floor construction progress
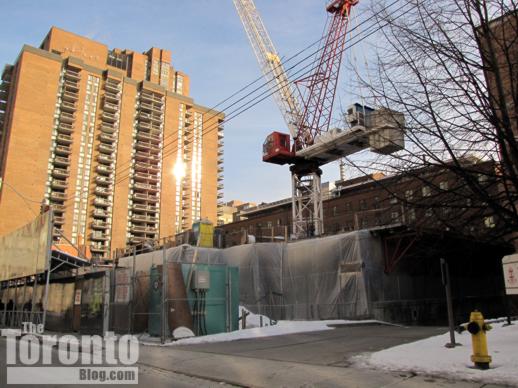
January 29 2011: construction progress viewed from west end of the site
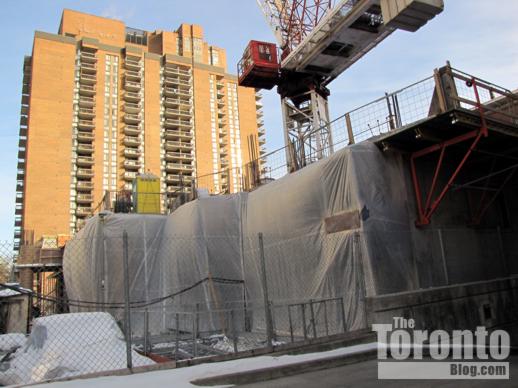
January 29 2011: another view of first floor construction progress
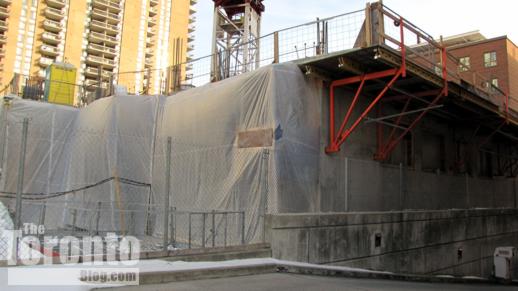
January 29 2011: first floor kept under wraps during the cold weather
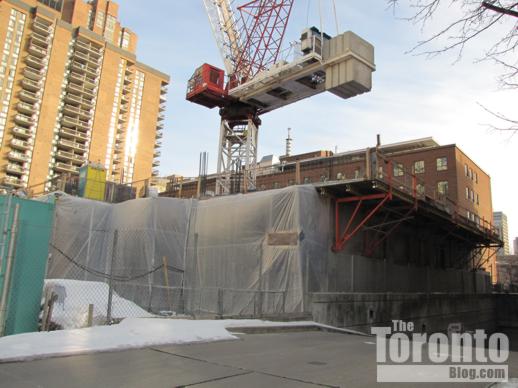
January 29 2011: The driveway in the foreground leads into the underground parking garage of Rowell Jackman Hall next door to 77 Charles
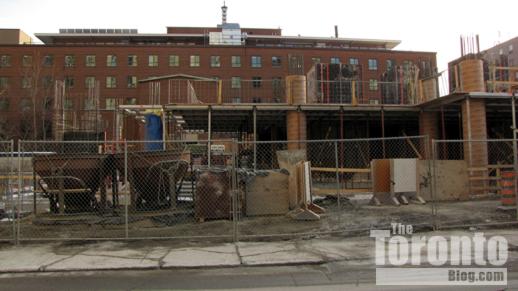
January 29 2011: building progress viewed from Charles Street
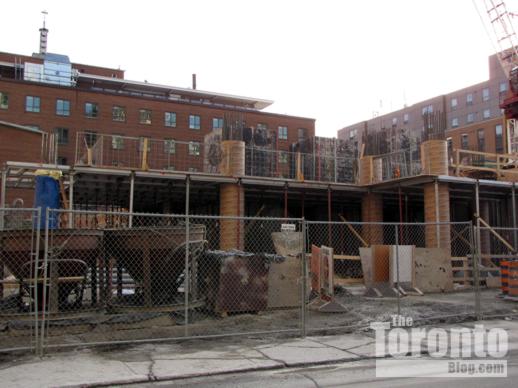
January 29 2011: round support columns for first and second floors
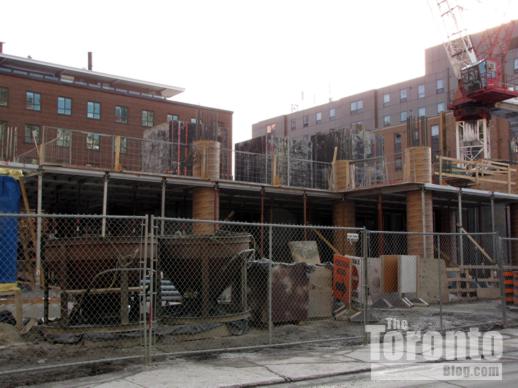
January 29 2011: another view of construction progress above ground
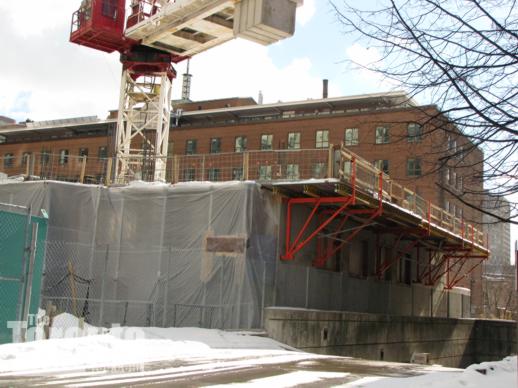
February 12 2011: construction site viewed after a light snowfall
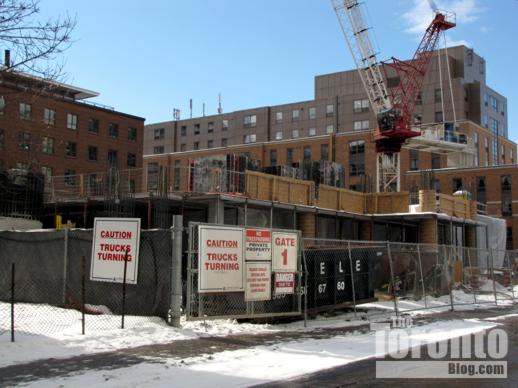
February 12 2011: construction progress viewed from east end of the site
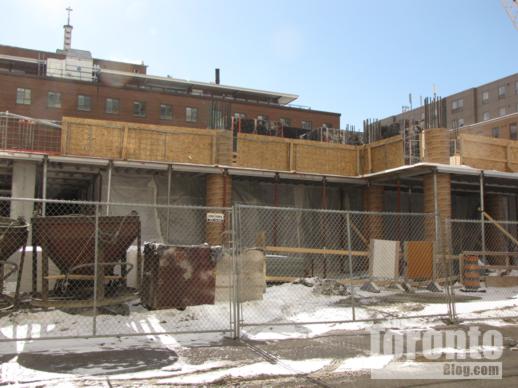
February 12 2011: a little more progress on the second floor
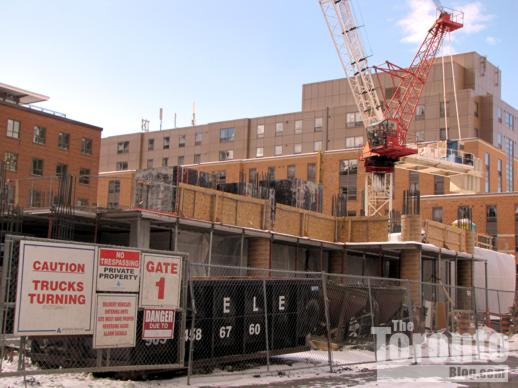
February 12 2011: construction progress viewed from the east on Charles Street
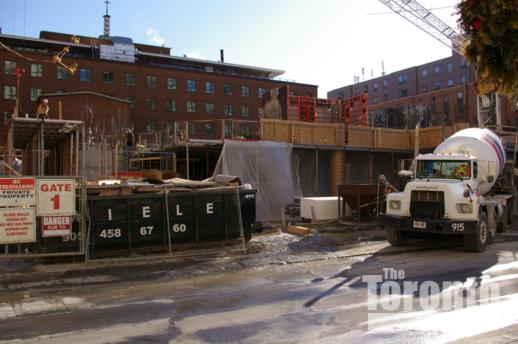
February 15 2011: Construction activity viewed from Charles Street
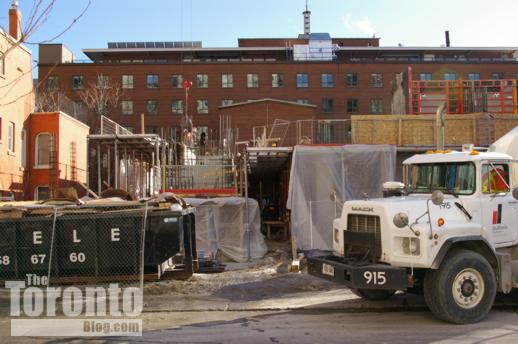
February 15 2011: Building activity at the east end of the condo site
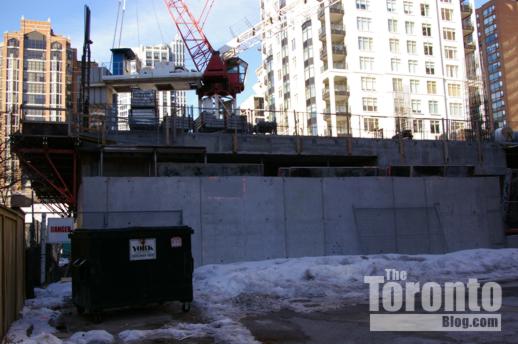
February 15 2011: Construction viewed from parking lot behind Loretto College
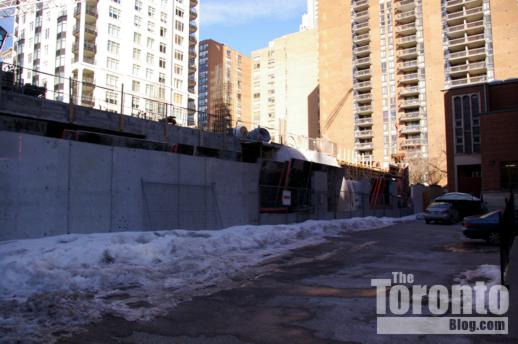
Another view of the construction from the parking area behind Loretto College
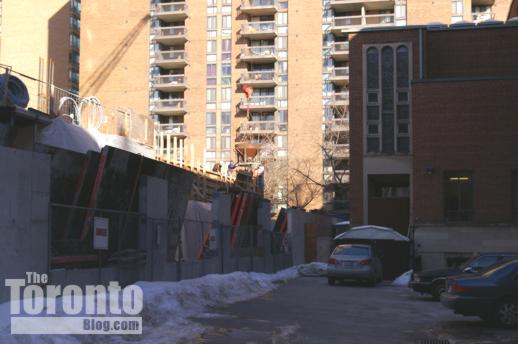
This pic shows just how close 77 Charles West sits to the rear of Loretto College
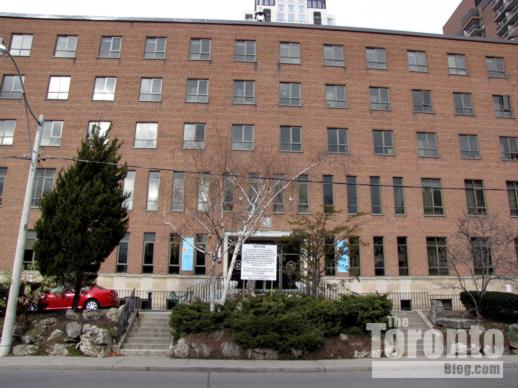
Loretto College on St. Mary Street, immediately to the south of 77 Charles West
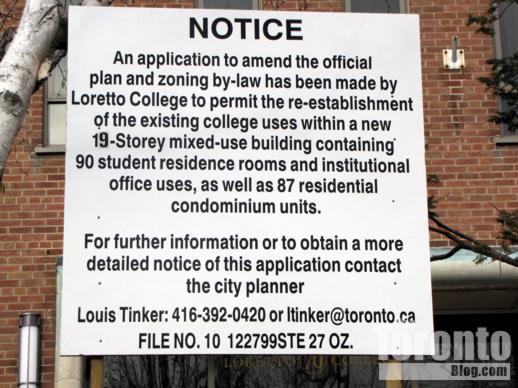
Loretto College site redevelopment proposal sign on St. Mary Street
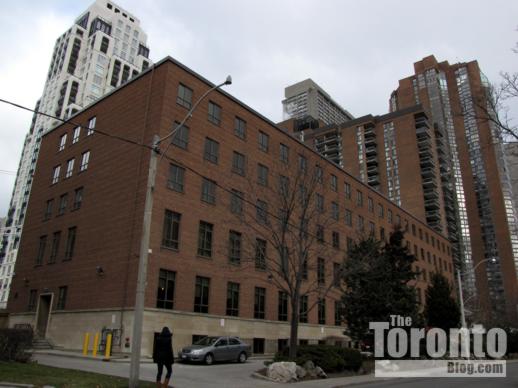
Loretto College viewed from St Mary Street on December 4 2010
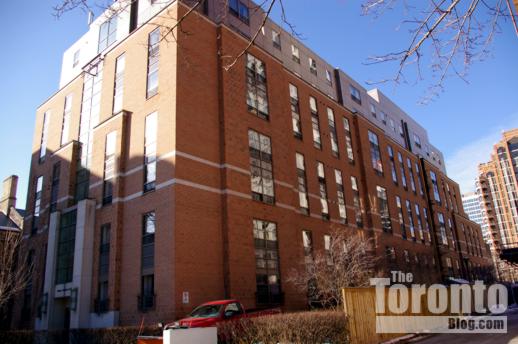
Rowell Jackman Hall is 77 Charles’s next-door neighbour to the west
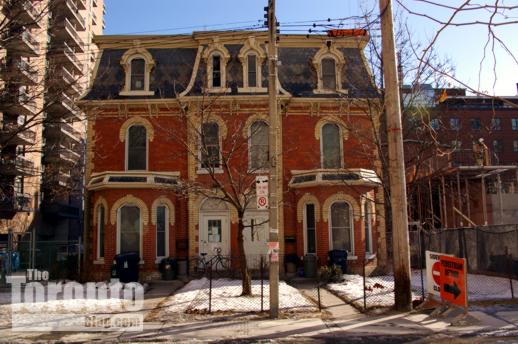
77 Charles’s easterly neighbours are two semidetached brick houses built in 1885. They are the Charles Bird House at 63 Charles, left, and the John Briggs House at Number 65. To their left are the Bay Charles apartment towers.
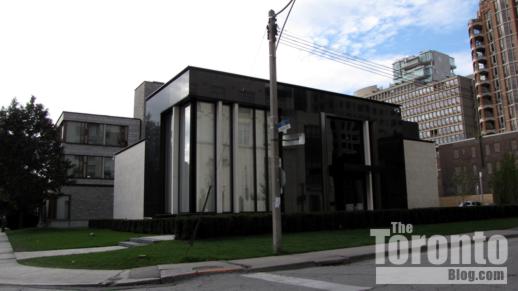
The St Thomas condo highrise site and sales office on the northwest corner of Charles and St Thomas Streets, right across the road from 77 Charles West
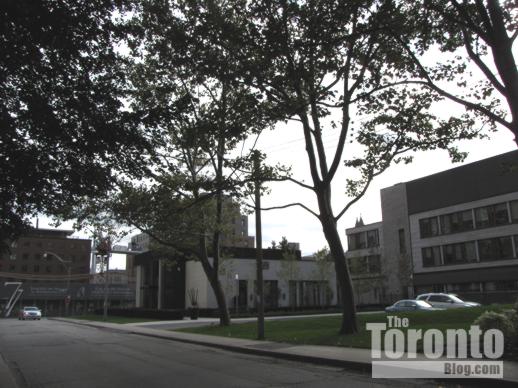
October 3 2010 view from St Thomas Street of 77 Charles West, left, and the site for The St Thomas luxury highrise condo building now on sale
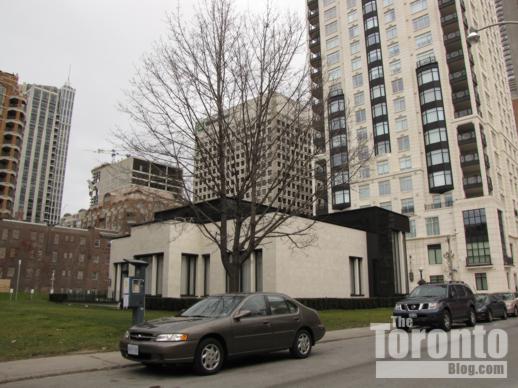
Another December 4 2010 view of The St Thomas condo site directly across the street from the 77 Charles West condo location
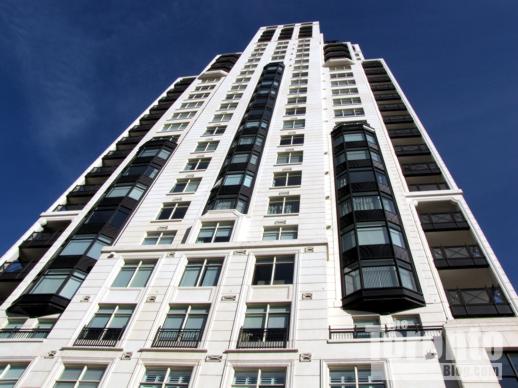
The One St Thomas condo highrise on Charles Street across from 77 Charles West
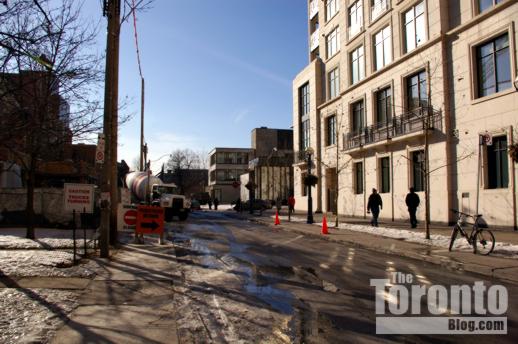
February 15 2011: View of 77 and its neighbours on Charles Street West. The cement truck is at 77 Charles, while One St. Thomas is the building at right. The sales office for The St Thomas condos is visible on the next block.






