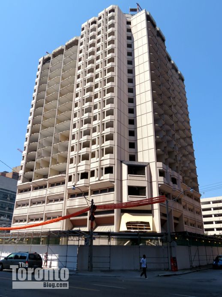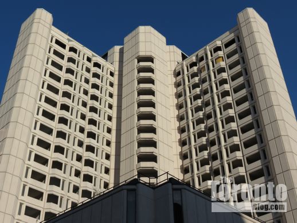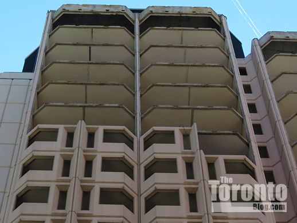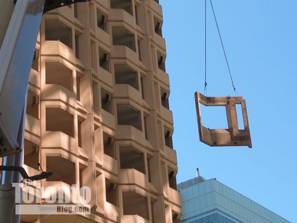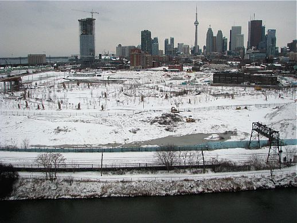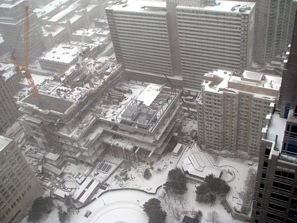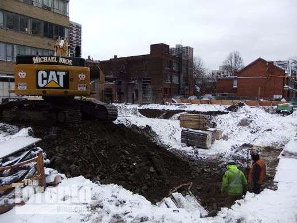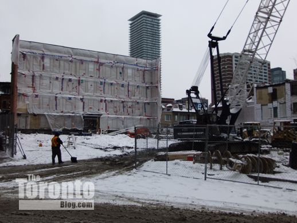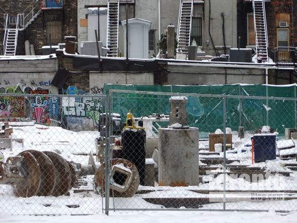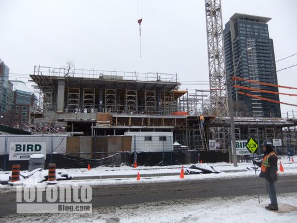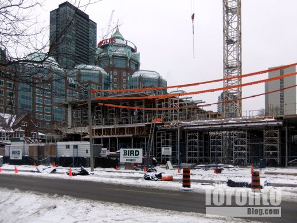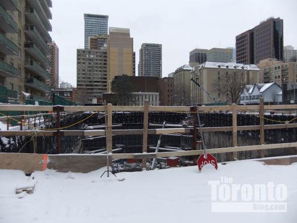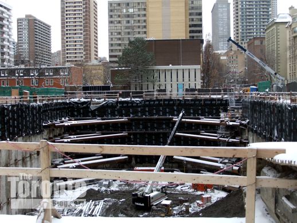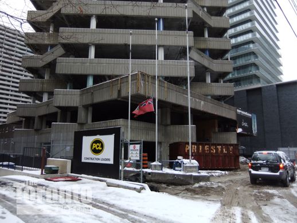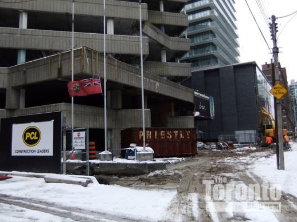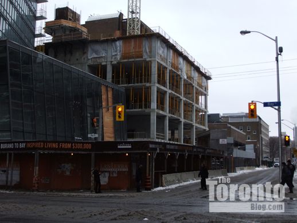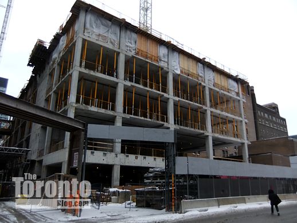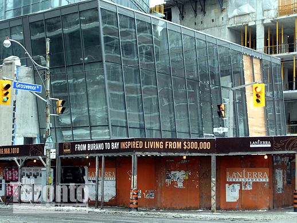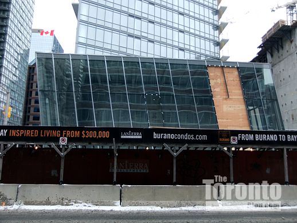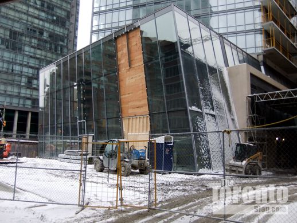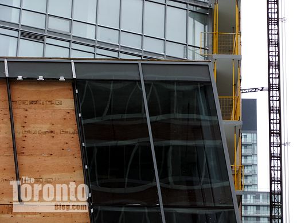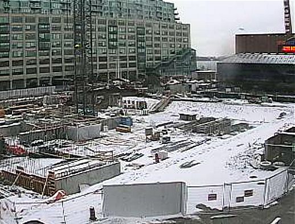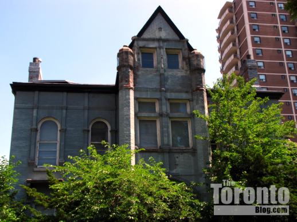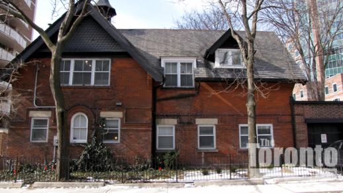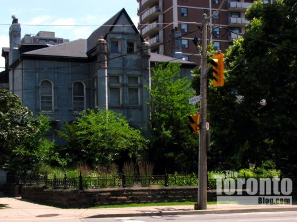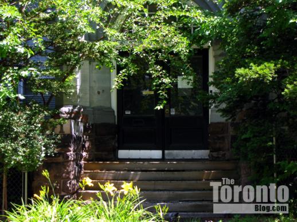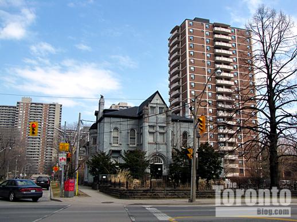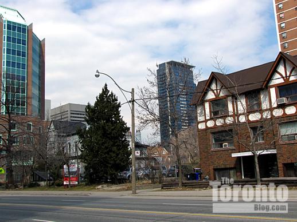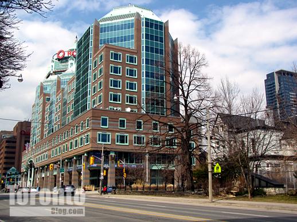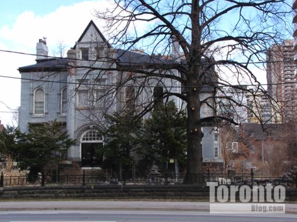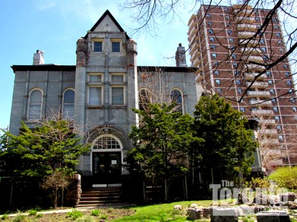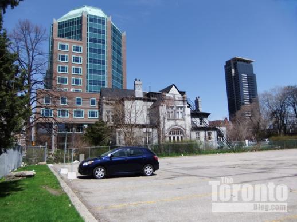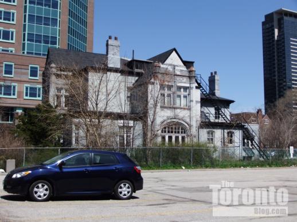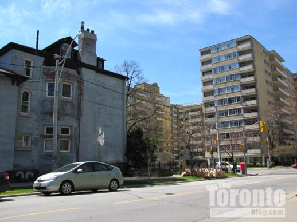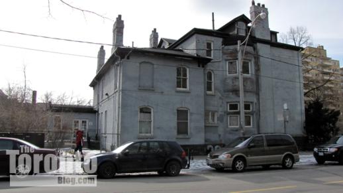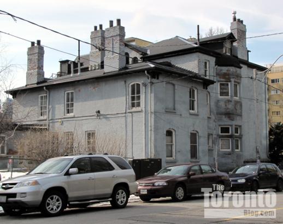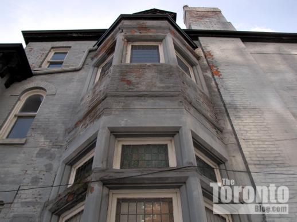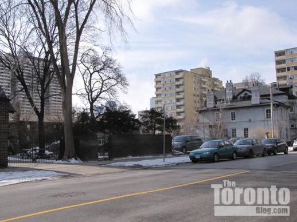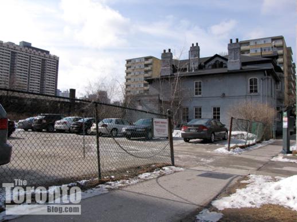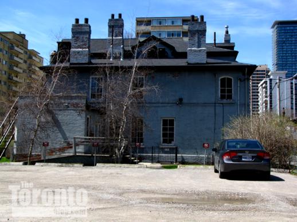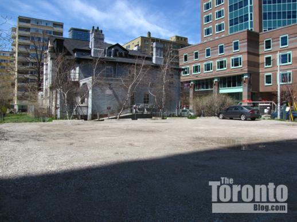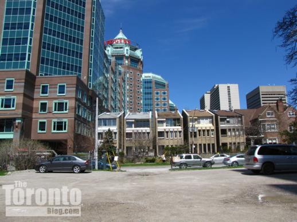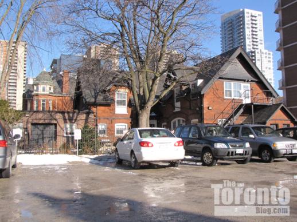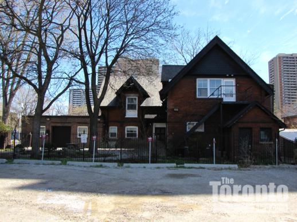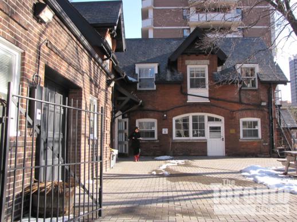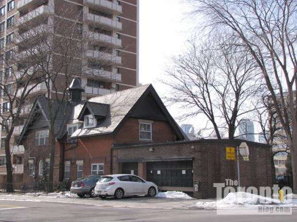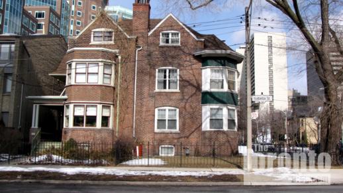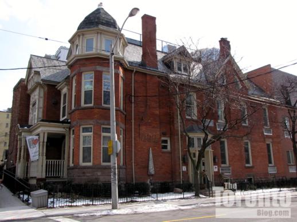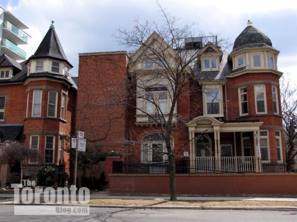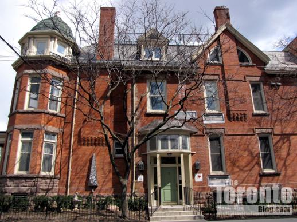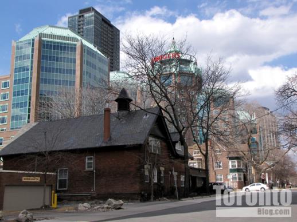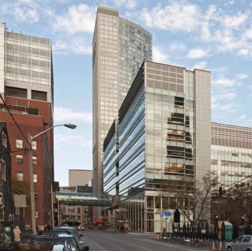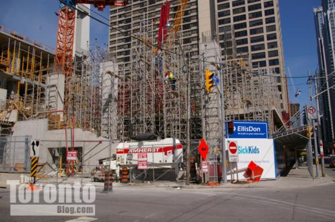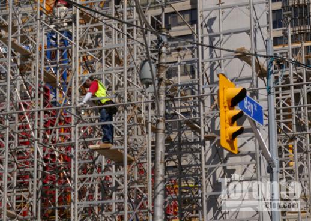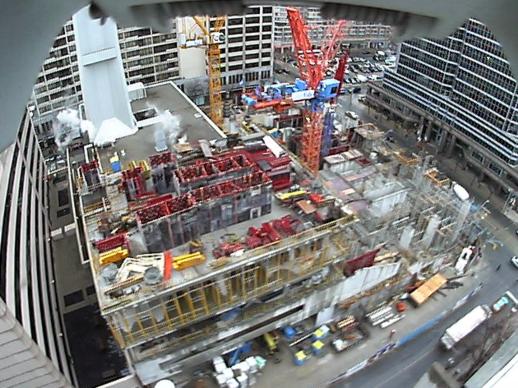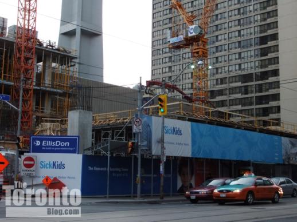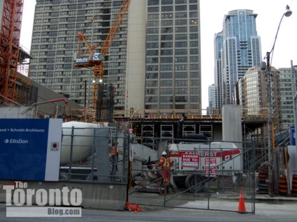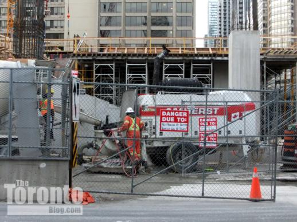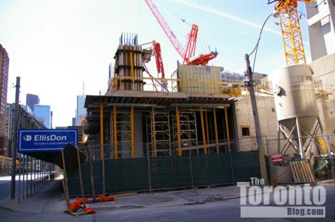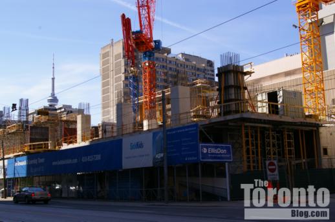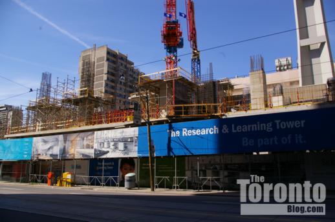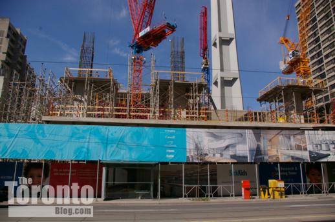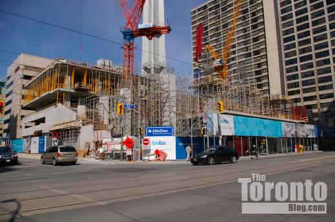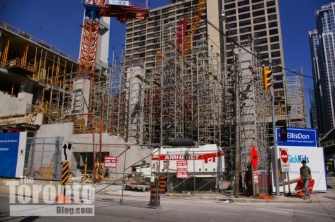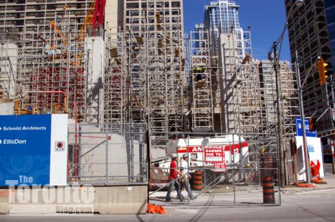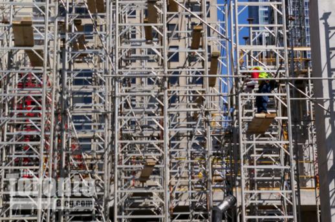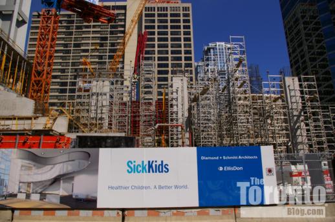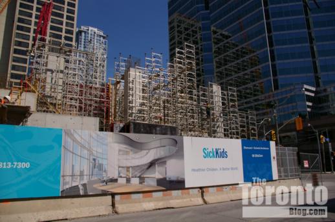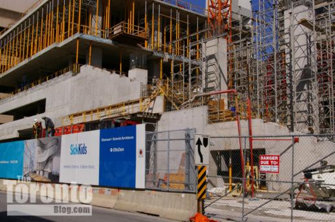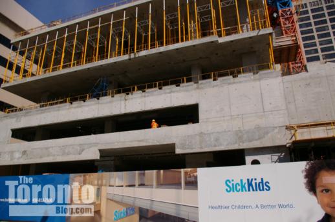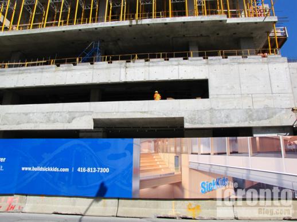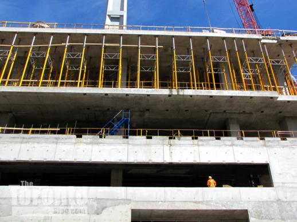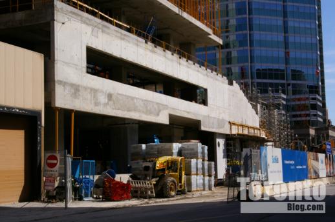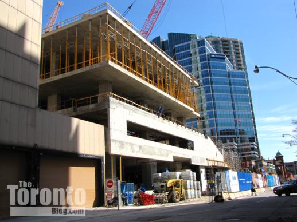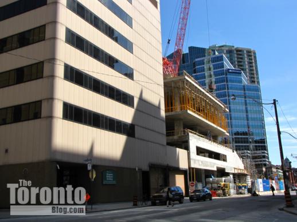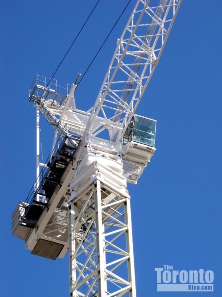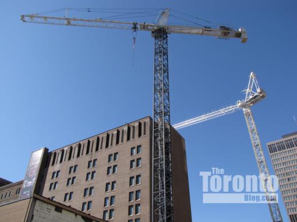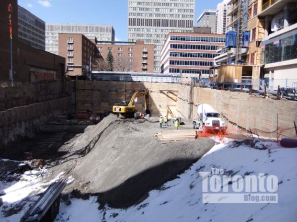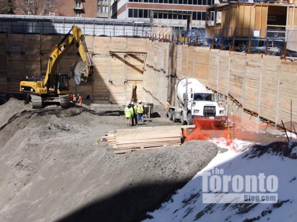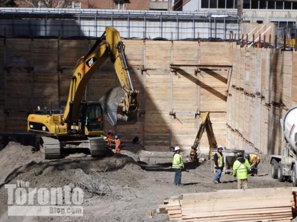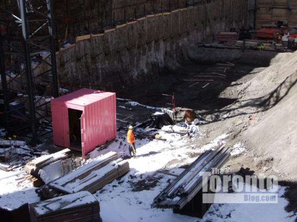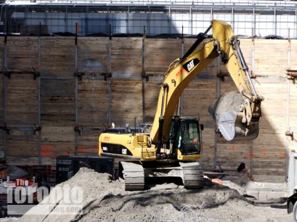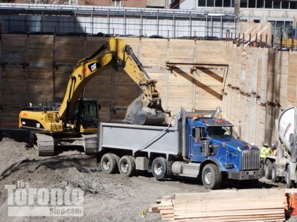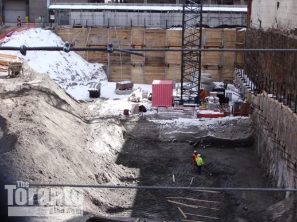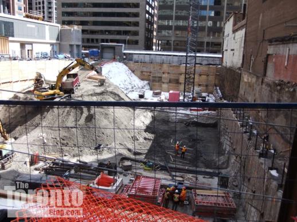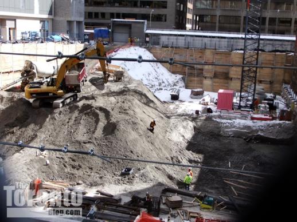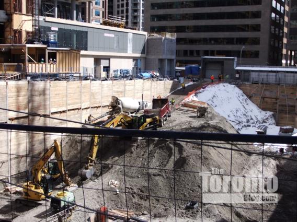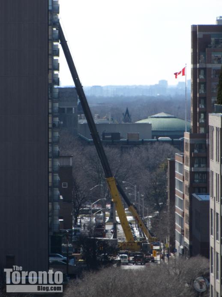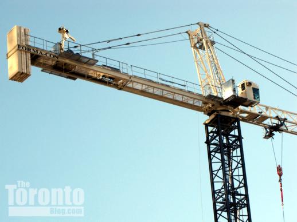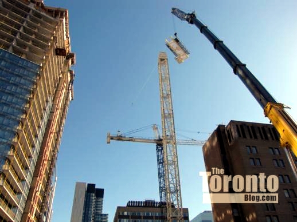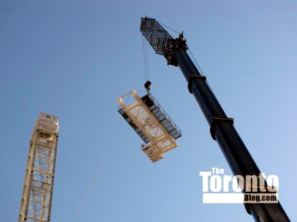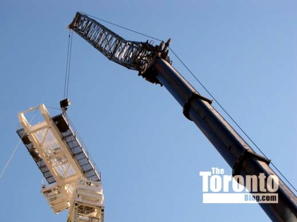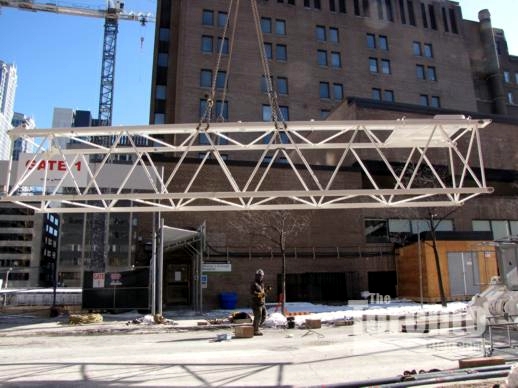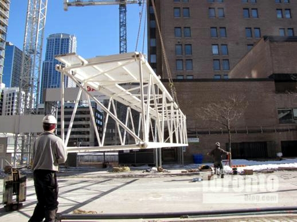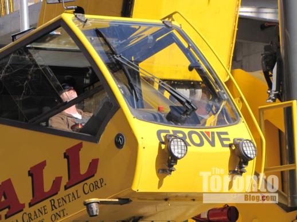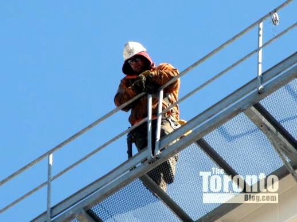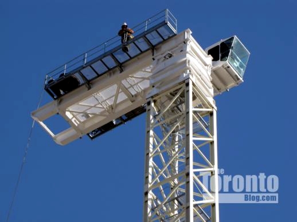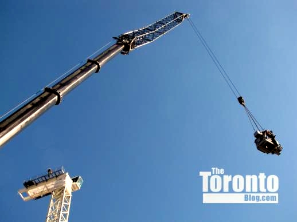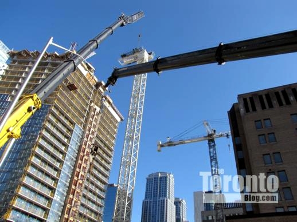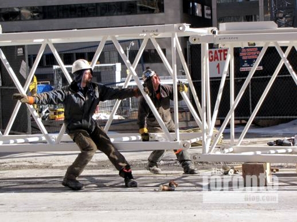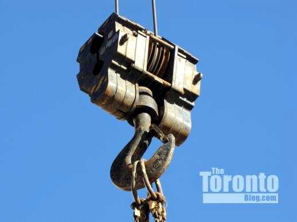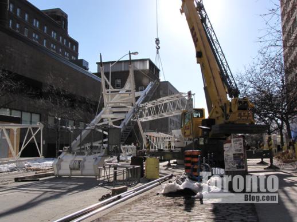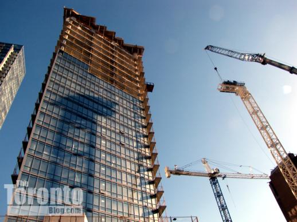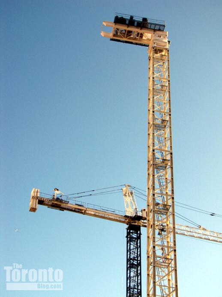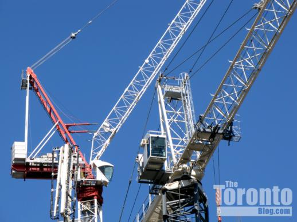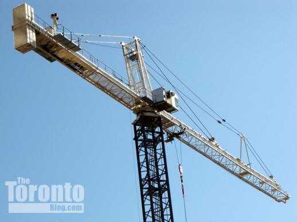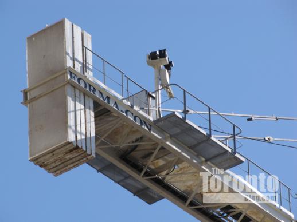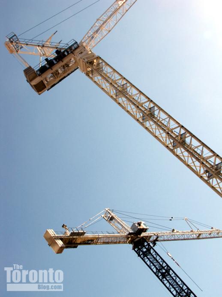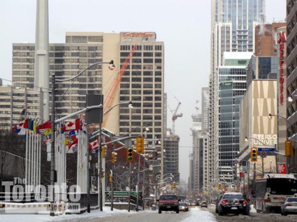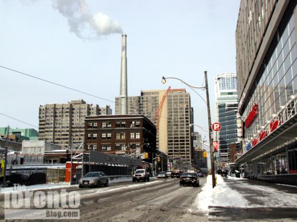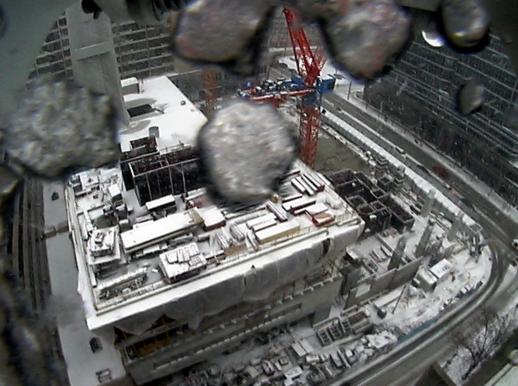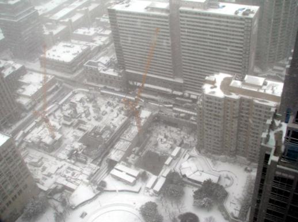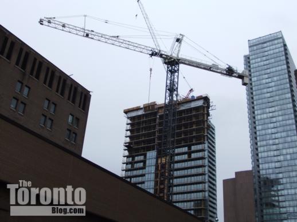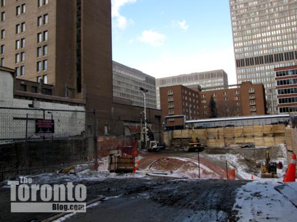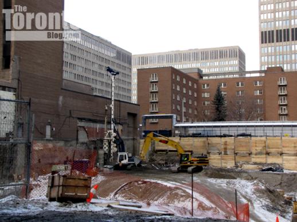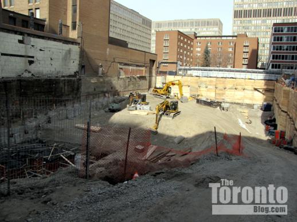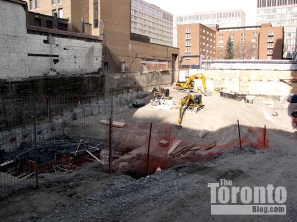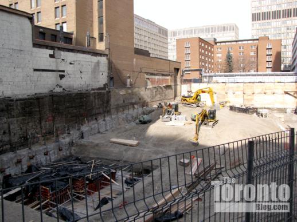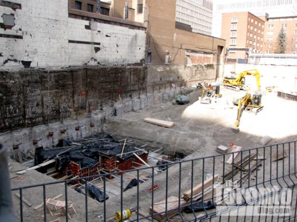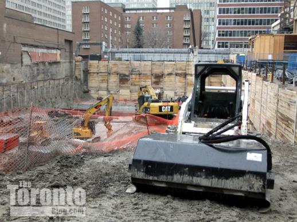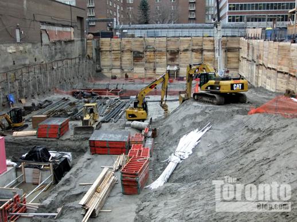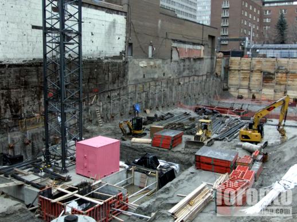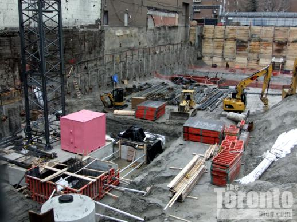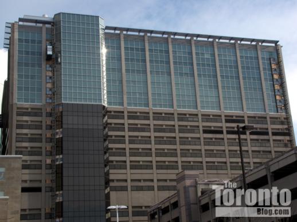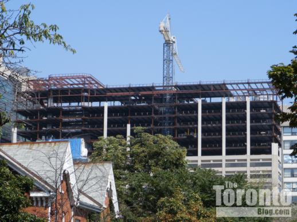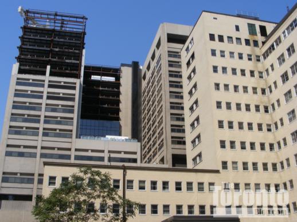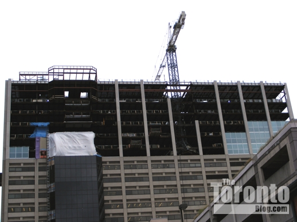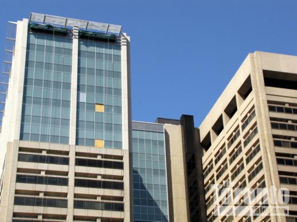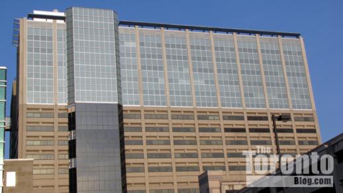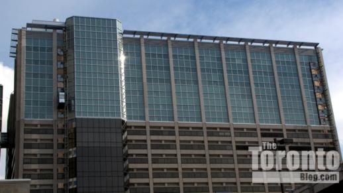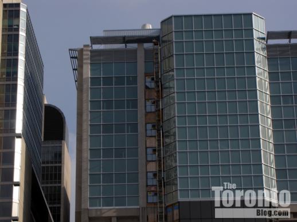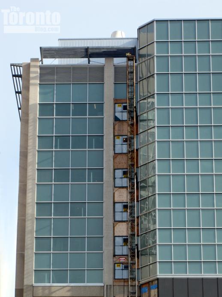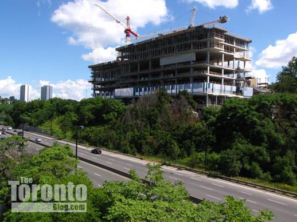
July 13 2011: Glass cladding gradually encloses floors of the new Bridgepoint Hospital under construction in Riverdale (seen here looking to the northeast from the Gerrard Street bridge above the Don Valley Parkway)
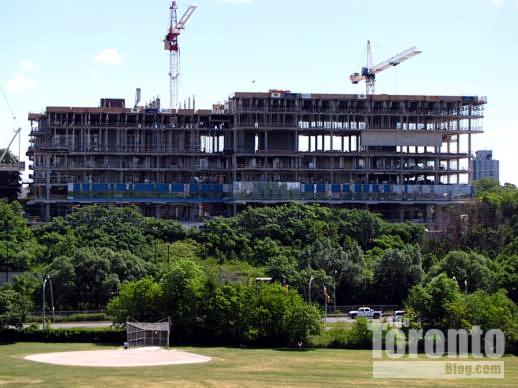
July 13 2011: Cabbagetown view of cladding along the lower west wall
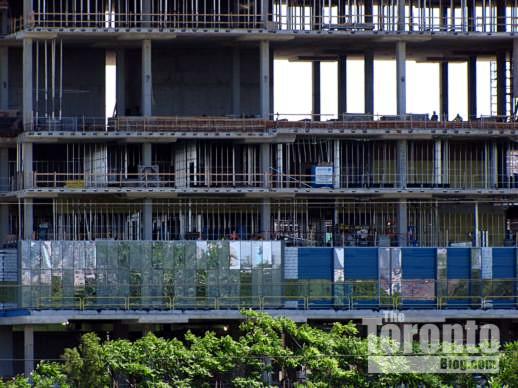
July 13 2011: Closer view of cladding on the lower west wall
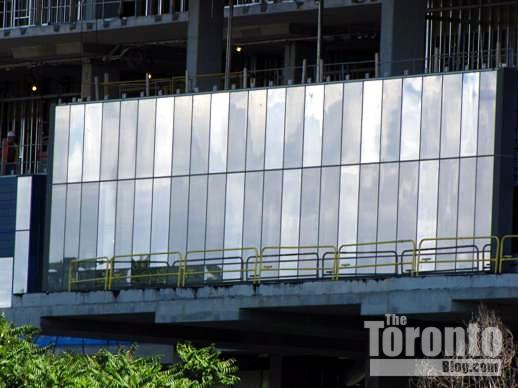
July 13 2011: A glass wall segment on the west side of the building
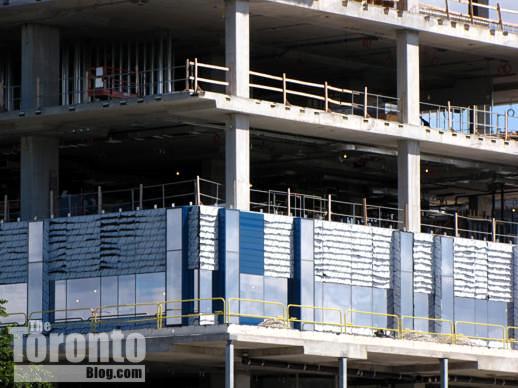
July 13 2011: Cladding installation on the building’s southwest corner
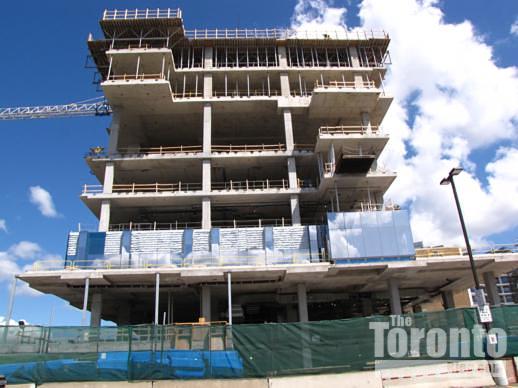
July 13 2011: Cladding along the south side of the building, facing Gerrard Street
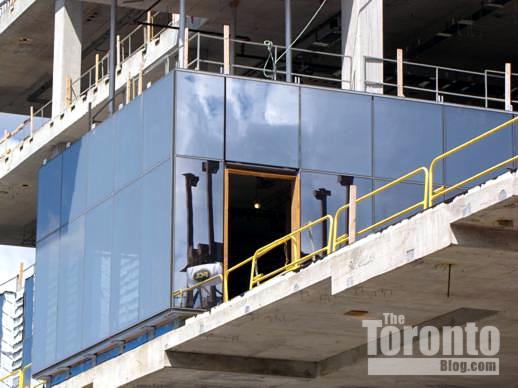
July 13 2011: Glass cladding installation in the southeast corner
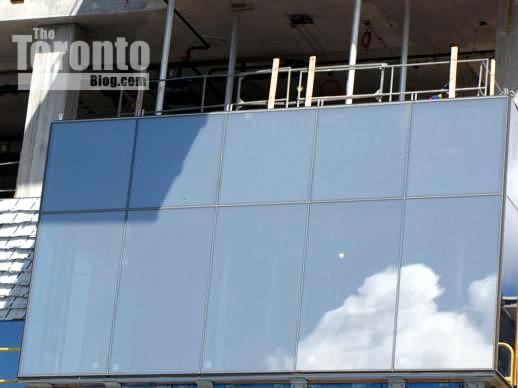
July 13 2011: A cloud reflects in a panel on the south side of the building
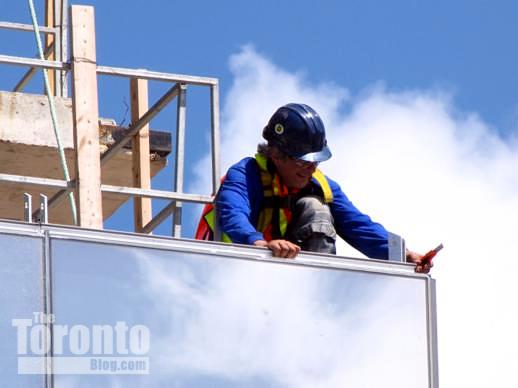
July 13 2011: A construction worker appears to emerge from clouds as he works behind one of the newly installed glass wall panels
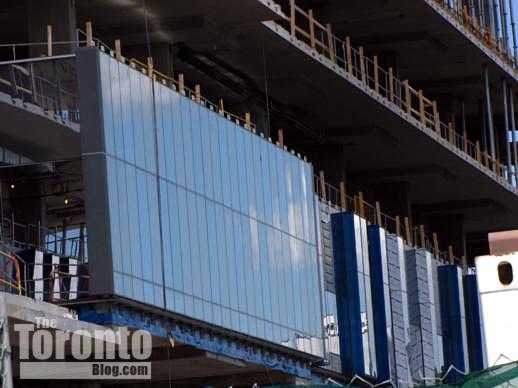
July 13 2011: Glass cladding installation along the east side of the hospital building
Glass goes on: One long-familiar city landmark is set to disappear while a notorious historical building under restoration close by is going to get a new lease on life serving a function completely different from its original purpose. The Bridgepoint Health hospital building near the northwest corner of Broadview Avenue and Gerrard Streets has been a landmark for decades. Standing on a Riverdale hillside overlooking the Don Valley, the distinctive semicircular building has been seen daily by thousands of commuters driving up and down the Don Valley Parkway, or crossing over the valley and the Don River on either the Bloor Street Viaduct or one of the east-west bridges farther south that connects Riverdale to downtown. But construction of a new hospital building has been taking attention away from the curved structure for months — and in two years’ time, the old Bridgepoint building will disappear from the landscape altogether.
Originally established in 1860 as a House of Refuge for “incurables and the indigent poor,” Bridgepoint evolved into an institution renowned for specialized care, research and education for complex chronic disease and multiple lifelong illnesses. In the process, it outgrew its dated and inefficient building, and desperately needed to redevelop its facilities to better cope with steadily increasing demand for care and services. In 2006, the City of Toronto approved a Community Master Plan that gave Bridgepoint the green light to construct a new 472-bed hospital facility as part of a comprehensive neighbourhood redevelopment program that will revitalize a vast swath of land northwest of the Broadview-Gerrard intersection, including the historic Don Jail and two heritage buildings nearby.
Converting the historic jail into part of a state-of-the-art health care facility is arguably one of the most intriguing elements of the Bridgepoint redevelopment. Built in 1864, the Don Jail was designed by William Thomas, the same architect who designed Toronto’s St. Lawrence Hall on King Street East at Jarvis Street. The jail was closed in 1977; a “new jail” has been operating right next door ever since, but will itself be closed and then demolished once a new detention centre has been opened in Etobicoke. Restoration work on the “old” Don Jail started last year and is currently in full swing. According to the Preserving the Historic Don Jail information page on the Bridgepoint website, the building exterior is being restored and preserved, and will be linked to the new hospital building by a modern glass bridge. Inside, the building’s rotunda will be restored to its original splendour. The rotunda once featured a glass floor, which at some point was covered over, along with a skylight, which was similarly tiled in. Both will be uncovered during the restoration process, and the rotundra will become a publicly-accessible space for community and hospital events. “On the second level, walkways run the circumference of the rotunda and are held up by wrought-iron gargoyles (dragons and snakes). The walkways, the gargoyles and the wrought-iron railings along the walkways will all be preserved. As well, a group of cells in the basement and the gallows will be retained in their original state for historical purposes,” the website states.
When complete, the Bridgepoint campus will include the new hospital, the Bridgepoint Collaboratory for Research and Innovation, Bridgepoint Family Health Team primary care services, and the Bridgepoint Health Foundation. Toronto firms Stantec and KPMB Architects developed the “design exemplar” for the Bridgepoint request for proposals process, while the project’s architects of record — HDR Architects and Diamond + Schmitt Architects — worked from that exemplar to develop a final design that met compliance requirements. Construction of the new hospital commenced in 2009 and is scheduled for completion in 2013. Renovation of the Don Jail began last year and is expected to finish in 2012. Demolition of the existing hospital, along with the Toronto Jail facility to the east of the Don Jail building, is anticipated to take place between April and June of 2013.
Below are renderings of the new hospital building as they appear on the Bridgepoint website, along with photos I’ve taken showing construction progress at various stages.
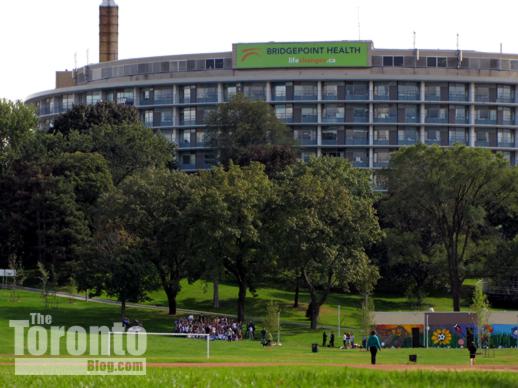
September 26 2010: Riverdale Park view of the current Bridgepoint Hospital
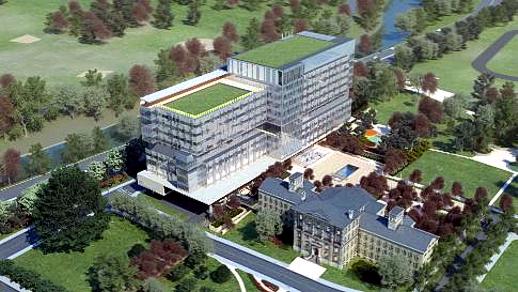
This architectural rendering from the Bridgepoint Health website offers an aerial view suggesting how the Bridgepoint campus in Riverdale will look in several years with the new hospital (left), and the restored historic Don Jail (right)
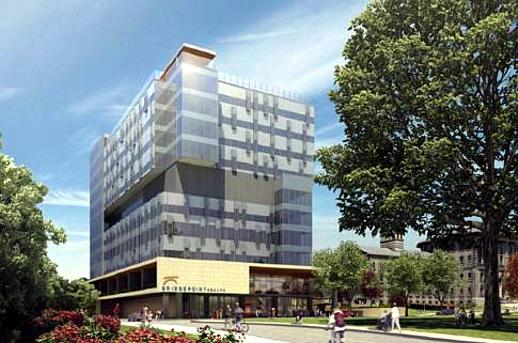
This architectural rendering from the Bridgepoint website suggests how the hospital will look when viewed from the southwest on Gerrard Street
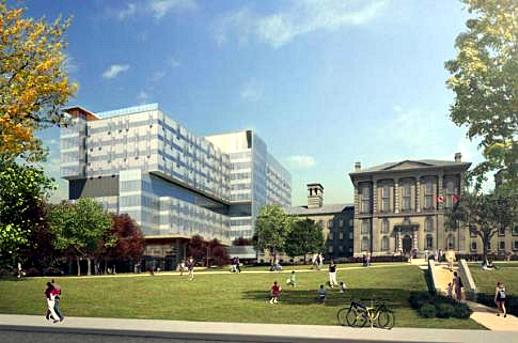
Another architectural rendering, from the project website, showing a Gerrard Street view of the new hospital and restored Don Jail
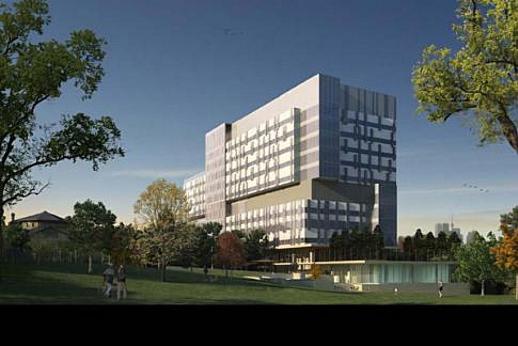
Also from the project website, a rendering that depicts how the hospital will appear when viewed from the northeast, in Riverdale Park
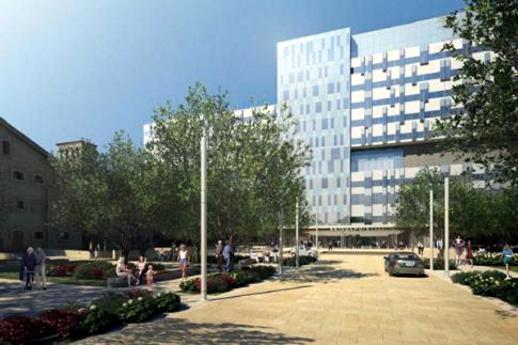
Above is a rendering of the hospital viewed from the east, while below …
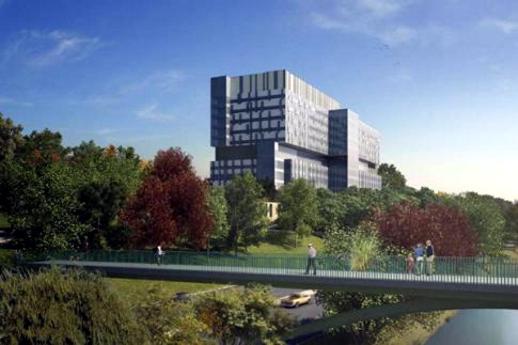
… is a rendering showing a view of the hospital from one of the footbridges that crosses the Don Valley to the northwest of the project site
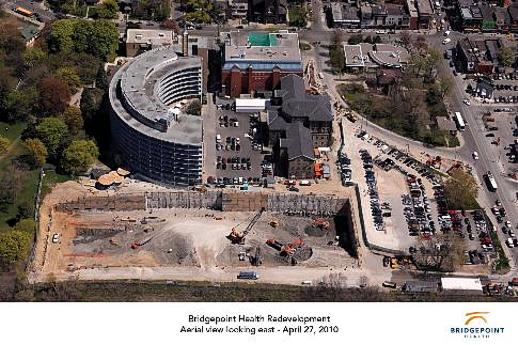
April 27 2010: From the Bridgepoint website, an aerial view of the excavation underway immediately west of the present hospital and the Don Jail
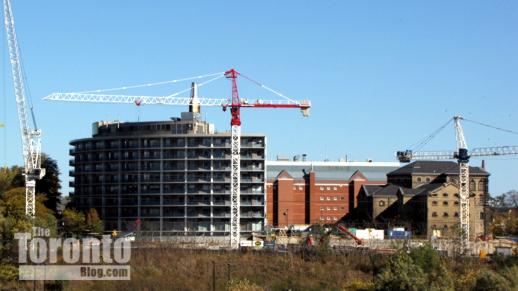
October 27 2010: A photo I took from Cabbagetown, to the west, of three construction cranes at the Bridgepoint hospital construction site …
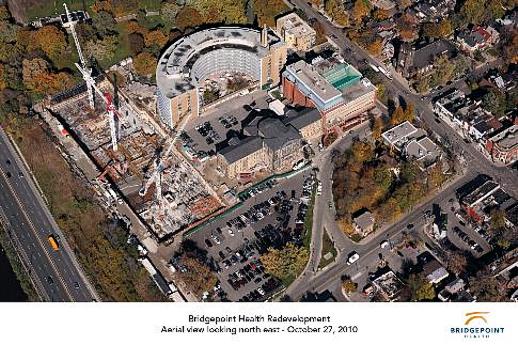
… and, from the Bridgepoint Health website, a photo showing an aerial view of the construction site on the very same day
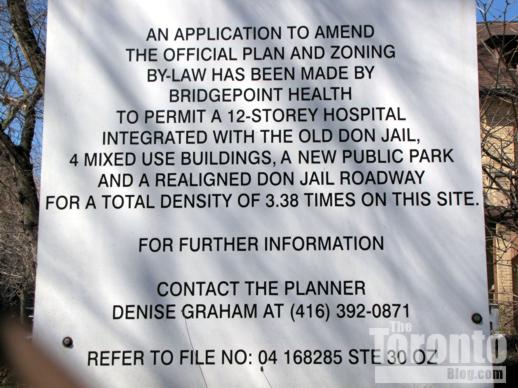
Bridgepoint redevelopment proposal sign posted on Gerrard Street East
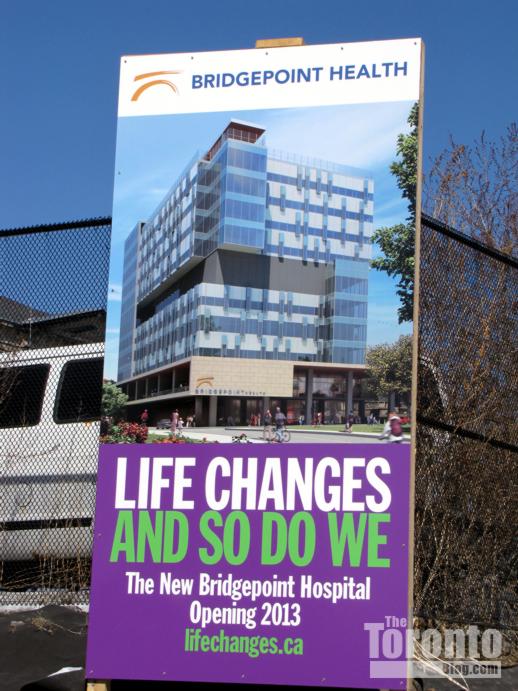
March 27 2011 : Bridgepoint hospital construction sign on Gerrard Street
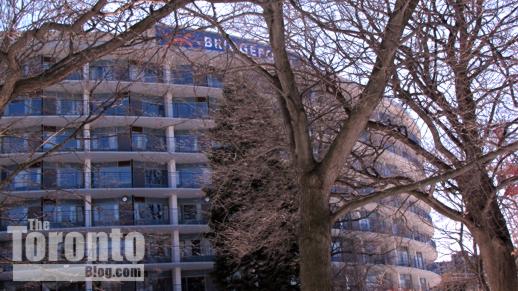
March 27 2011: Riverdale Park view of the north side of the semicircular Bridgepoint Hospital. This building will be demolished — likely in early 2013 — after the new hospital is finished and occupied.
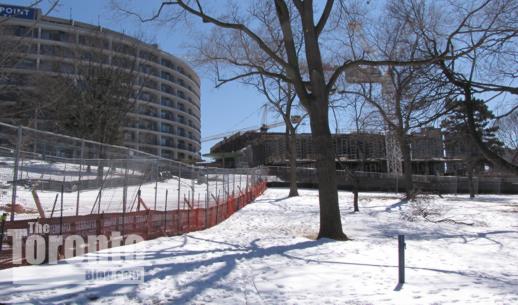
March 27 2011: Riverdale Park view of the present hospital, left, and the new facility under construction next door to its immediate west
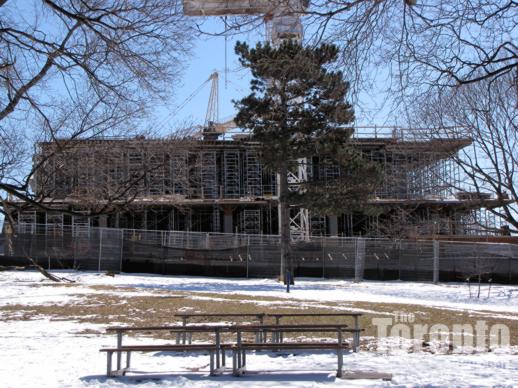
March 27 2011: Riverdale Park view of construction of the hospital’s north side
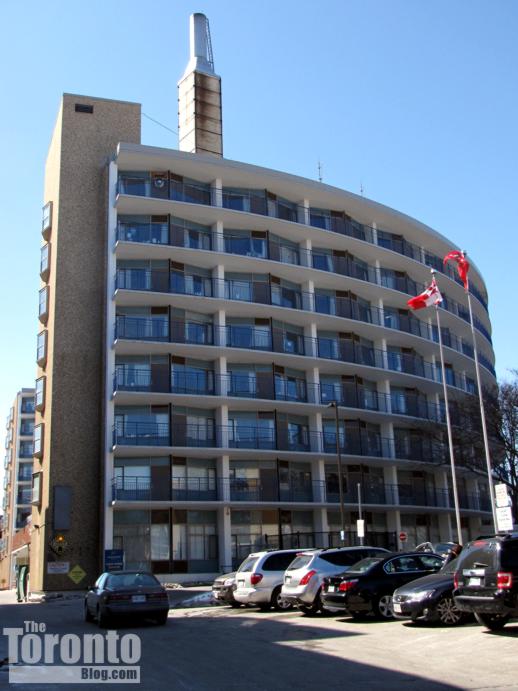
March 27 2011: The present hospital building, seen from Broadview Avenue
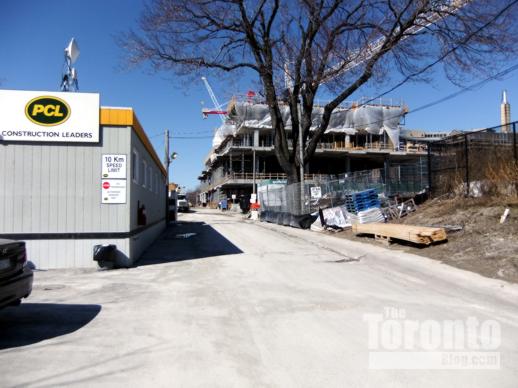
March 27 2011: Construction viewed from the southwest on Gerrard Street
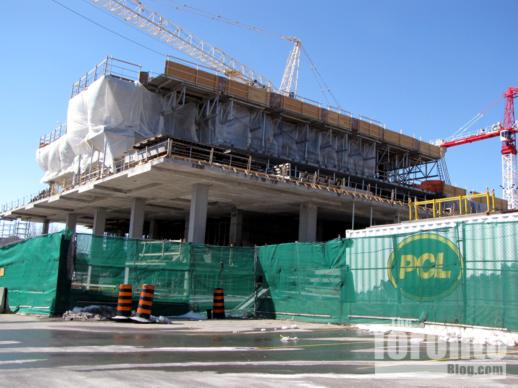
March 27 2011: Construction progress viewed from the parking lot situated to the southeast of the building site
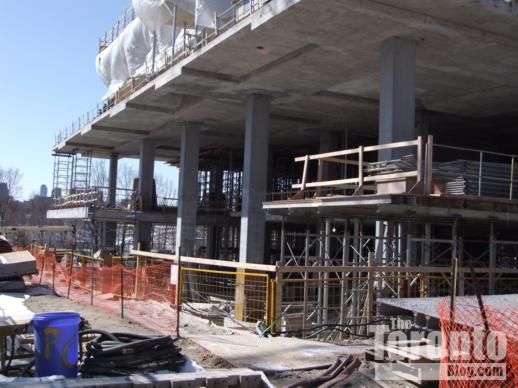
March 27 2011: View from the southeast of ground floor construction progress
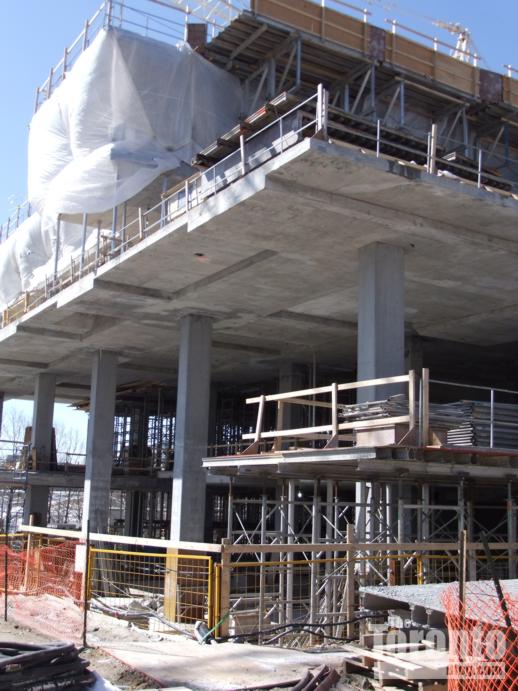
March 27 2011: Construction progress on the south side of the building
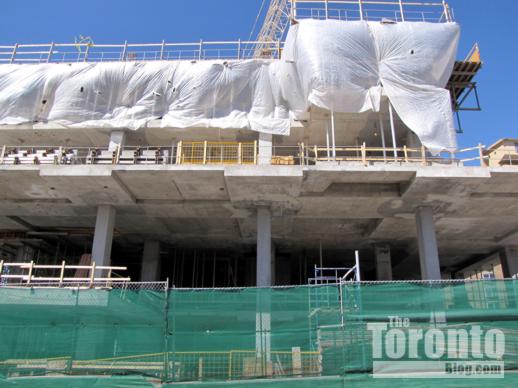
March 27 2011: Looking up at the southeast corner of the new hospital building
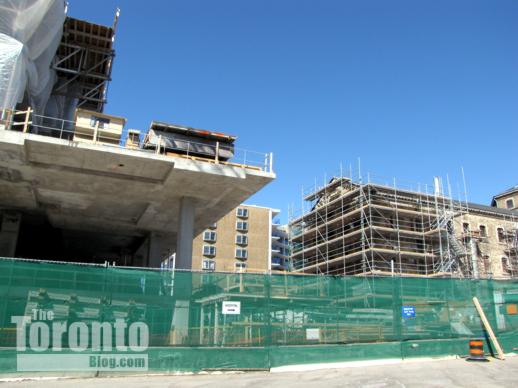
March 27 2011: Parking lot view of the southeast corner of the new building (left), the present hospital (center) and the west wing of the Don Jail (right)
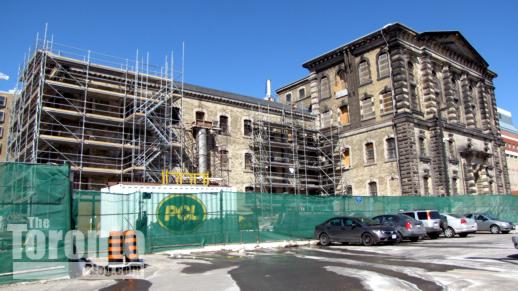
March 27 2011: Looking northeast from the parking lot at restoration activity underway on the exterior of the historic Don Jail building
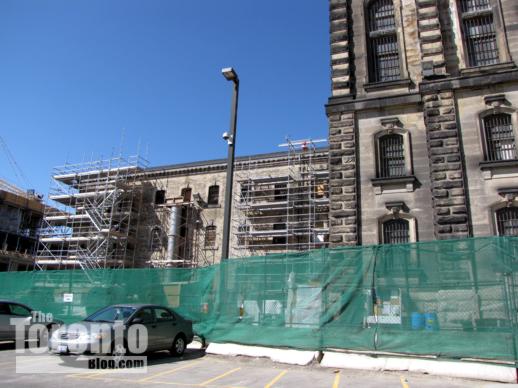
March 27 2011: Exterior restoration work on the Don Jail’s west wing
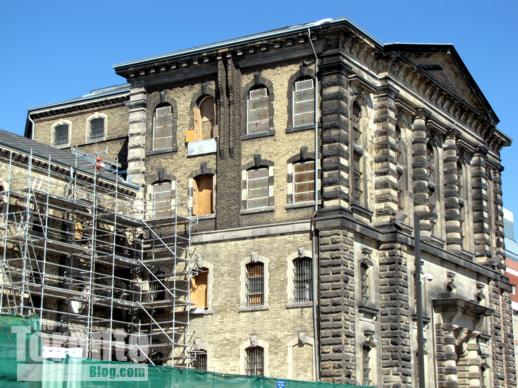
March 27 2011: The central rotunda section of the Don Jail
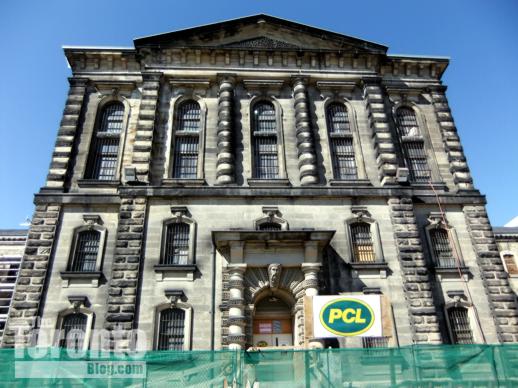
March 27 2011: The Don Jail’s main entrance and rotunda will be accessible to the public for community uses and public gallery space. it also will be used for hospital events and lectures.
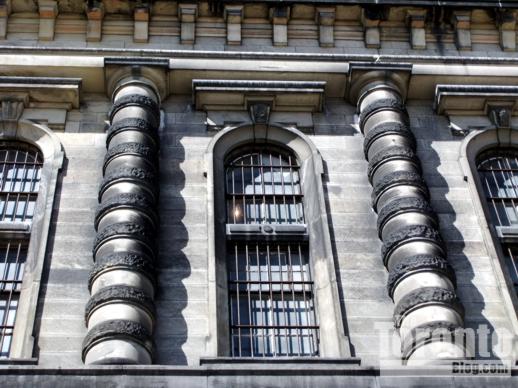
March 27 2011: Architectural details on the front of the Don Jail building
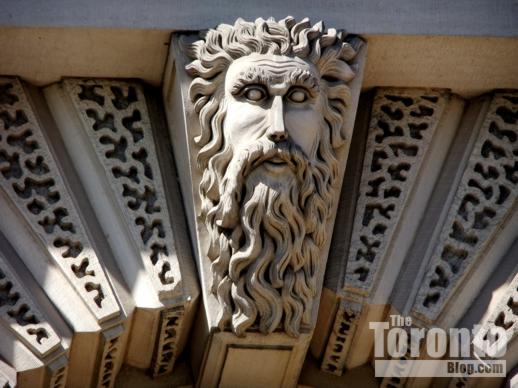
March 27 2011: The “Father Time” sculpture above the Don Jail main entrance
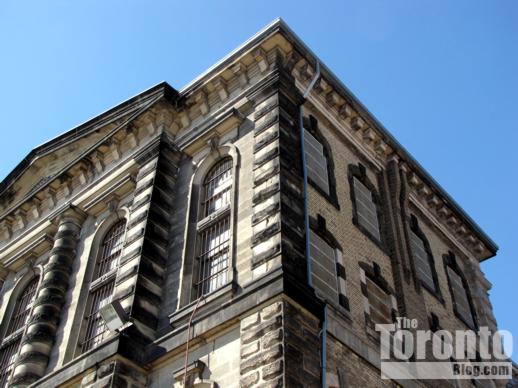
March 27 2011: The upper southeast corner of the Don Jail, built in 1864
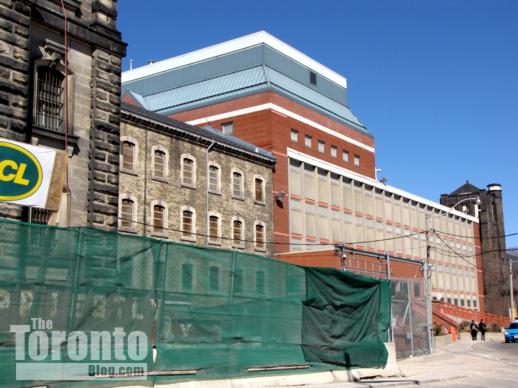
March 27 2011: The east wing of the “old” Don Jail and the adjacent “new” jail, which will be closed and then demolished once a new detention centre has been constructed in the west end of the city
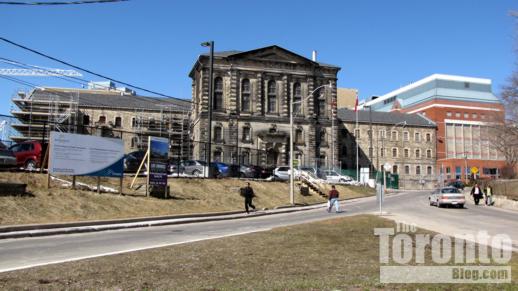
March 27 2011: Gerrard Street view of the Don Jail and the “new” jail (right).
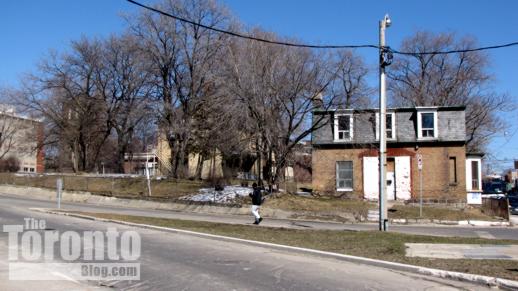
March 27 2011: Two historic houses will be retained on the Bridgepoint property along Gerrard Street. New park grounds will enhance this area.
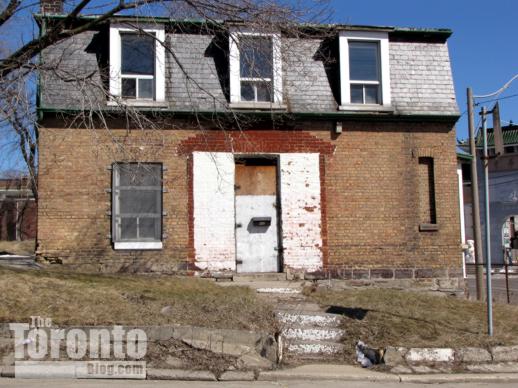
March 27 2011: The west side of the jail’s former gatekeeper house. The building will be retained and incorporated into the new park area.
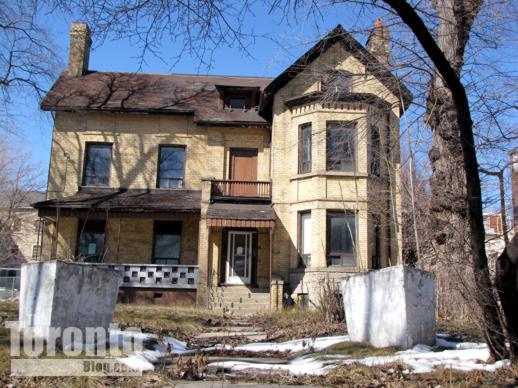
March 27 2011: The former Governor’s House at 562 Gerrard Street East will be retained and restored as part of the Bridgepoint redevelopment project
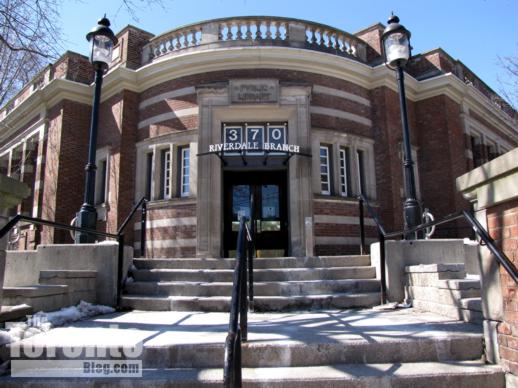
March 27 2011: The Governor’s House sits next door to the Riverdale branch of the Toronto Public Library. The library entrance, at the northwest corner of Broadview Avenue and Gerrard Street East, is seen here.
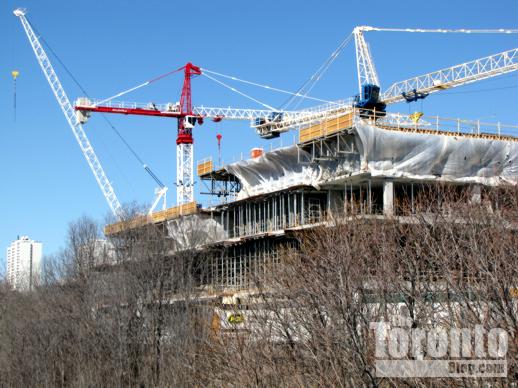
March 27 2011: Gerrard Street view of construction on the southwest corner of the hospital building
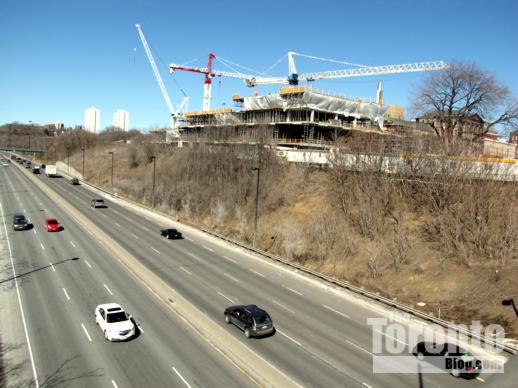
March 27 2011: Bridgepoint hospital construction progress viewed from the Gerrard Street bridge above the Don Valley Parkway
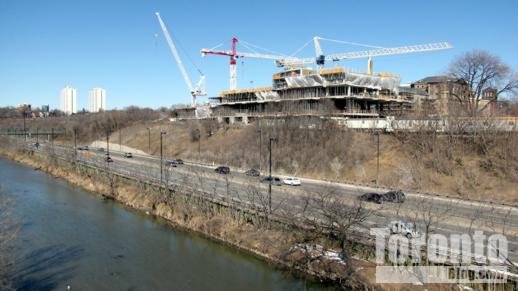
March 27 2011: Hospital construction viewed from the Gerrard Street bridge
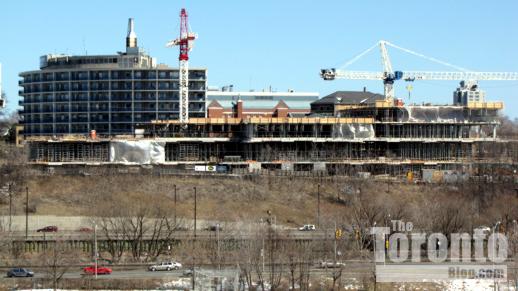
March 27 201: Bridgepoint Hospital construction progress viewed from from a park below the Cabbagetown neighbourhood on the west side of the Don Valley
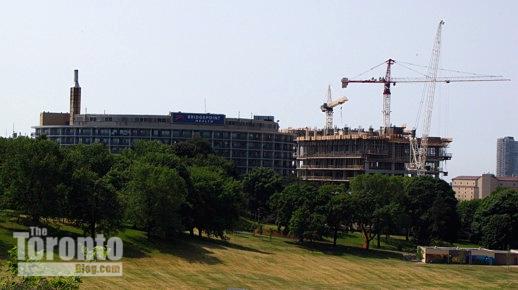
June 21 2011: Riverdale Park view of the Bridgepoint Health hospital buildings
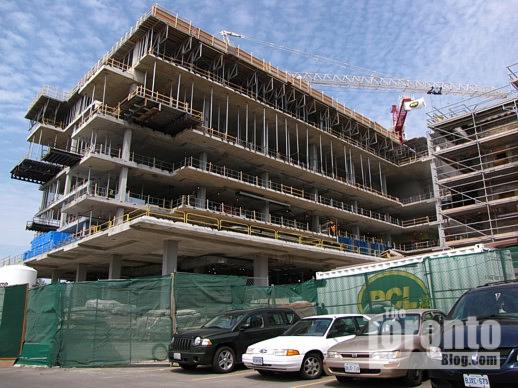
June 21 2011: Construction progress on the south end of the new building
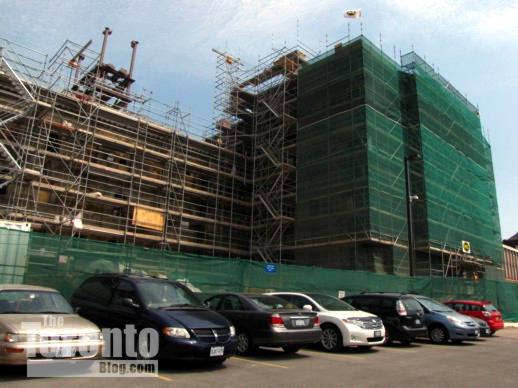
June 21 2011: Exterior restoration work on the Don Jail building
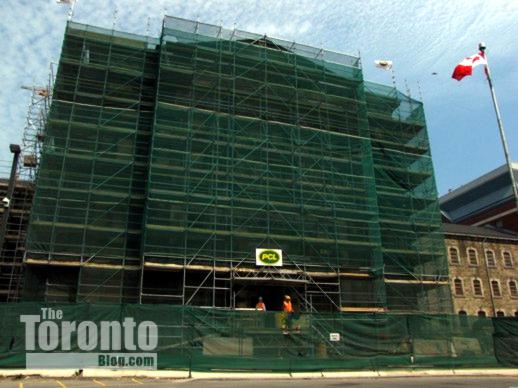
June 21 2011 The exterior of the Don Jail is being restored and preserved. The Jail will be connected to the new hospital by a modern glass bridge.
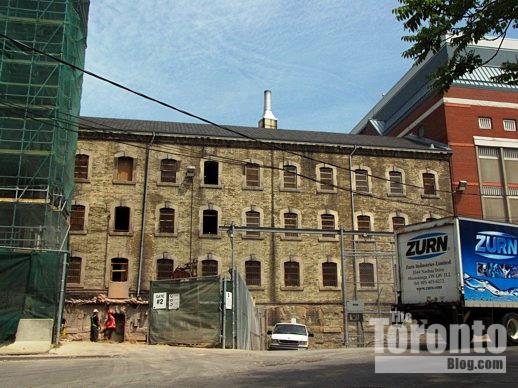
June 21 2011: Restoration activity on the east wing of the Don Jail
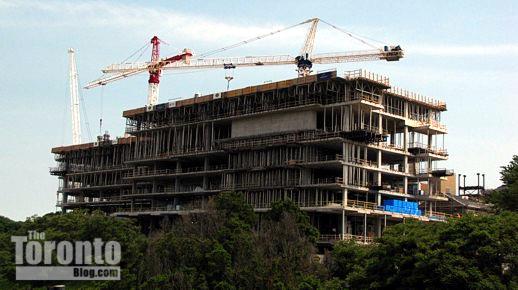
June 21 2011: Hospital construction progress viewed from the southwest
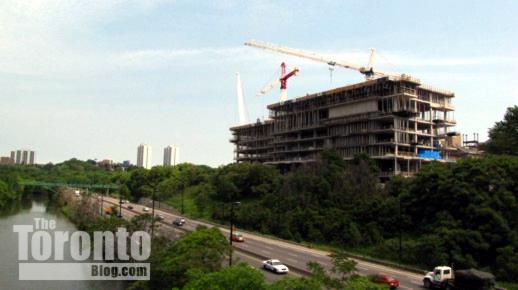
June 21 2011: Construction progress viewed from the Gerrard Street bridge
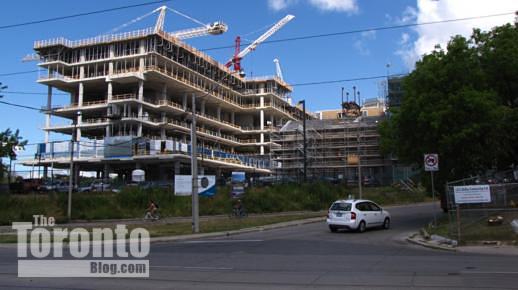
July 13 2011: The new hospital rises above Gerrard Street. Below is an online album containing dozens more photos of the hospital construction.





