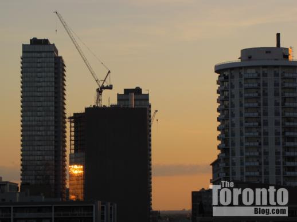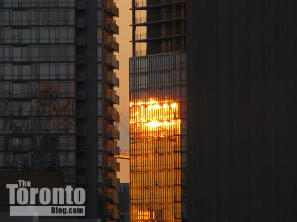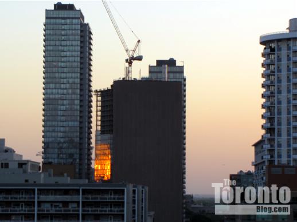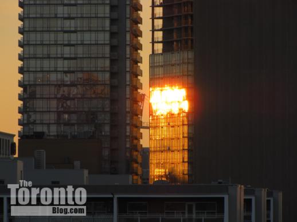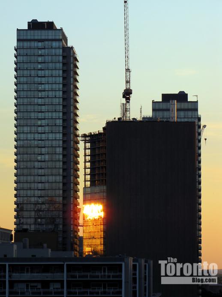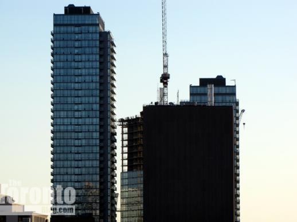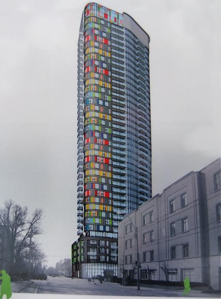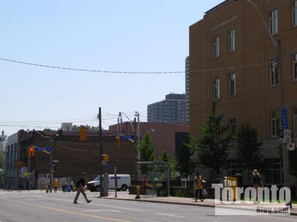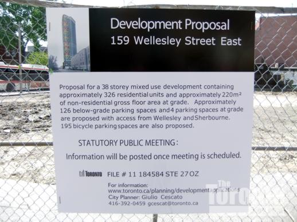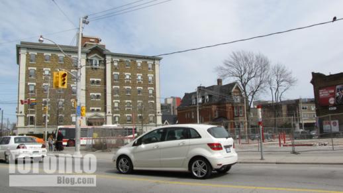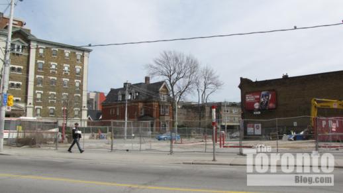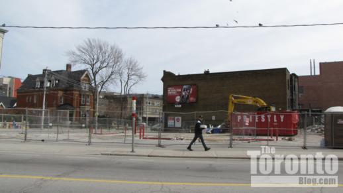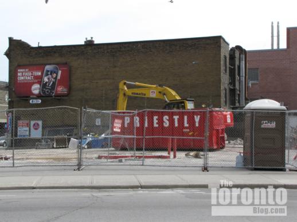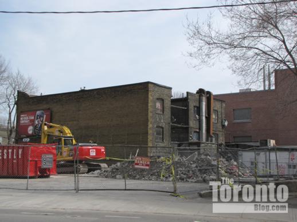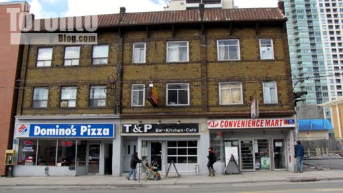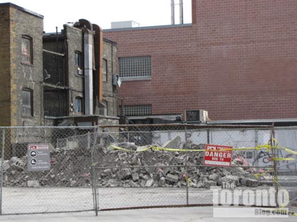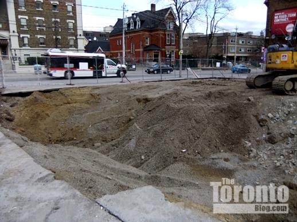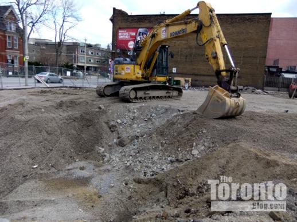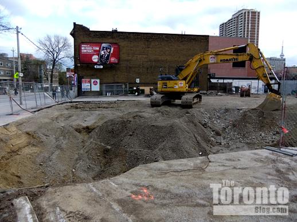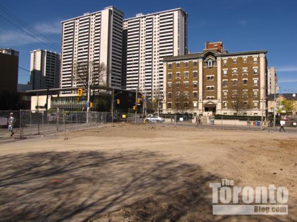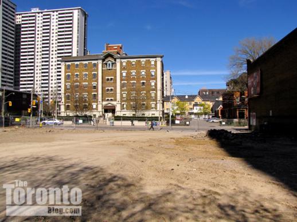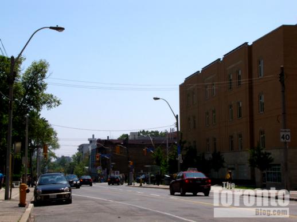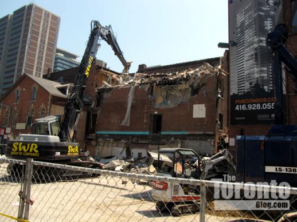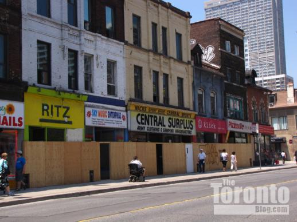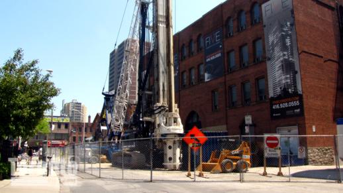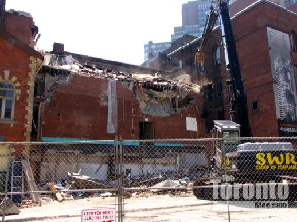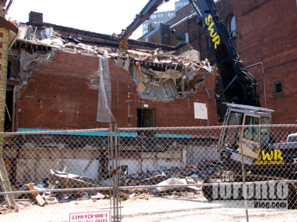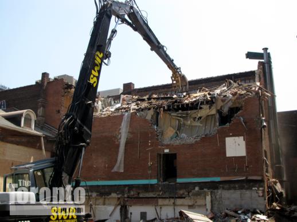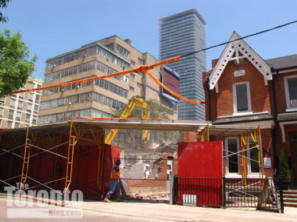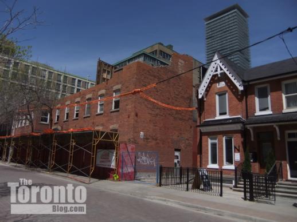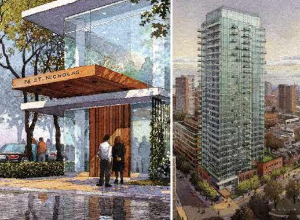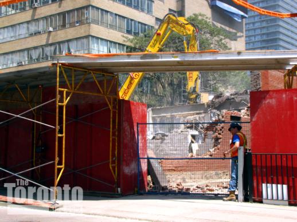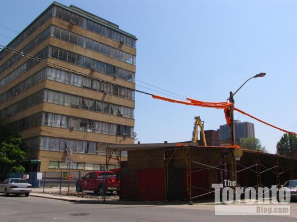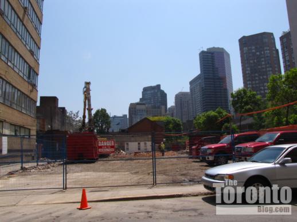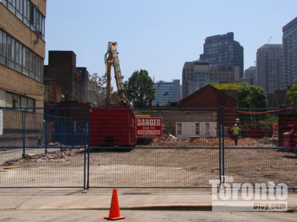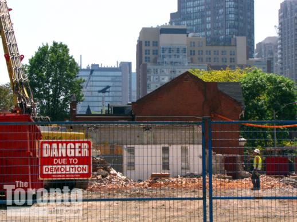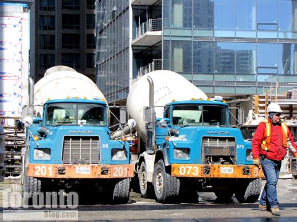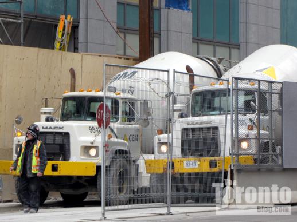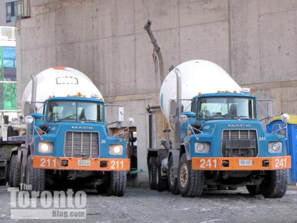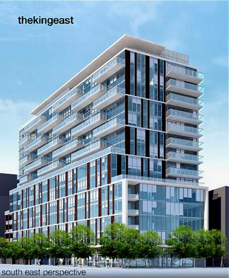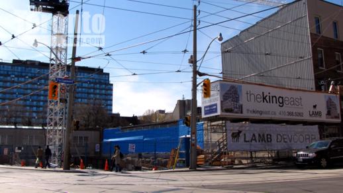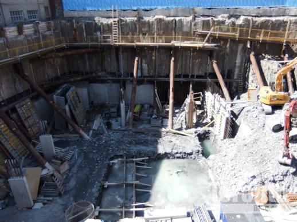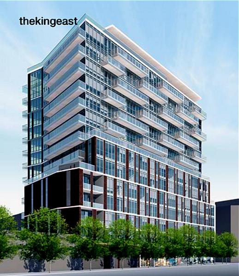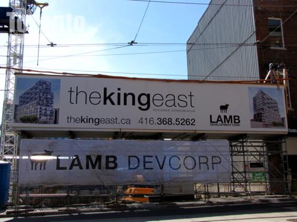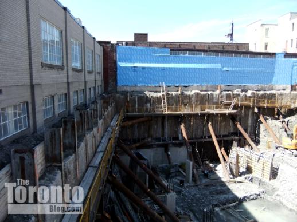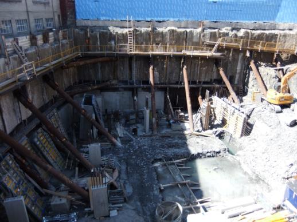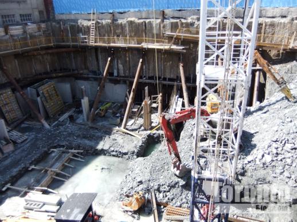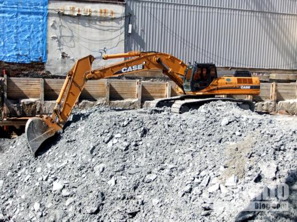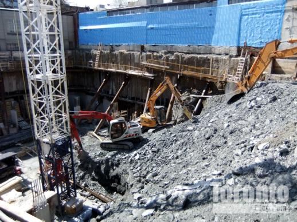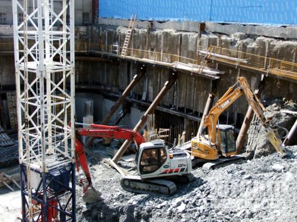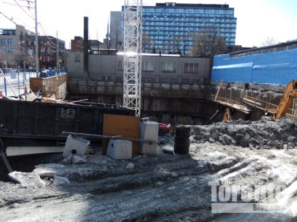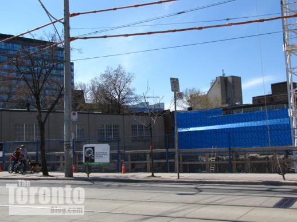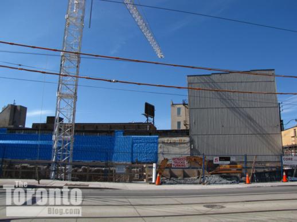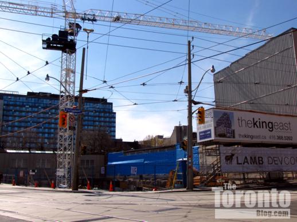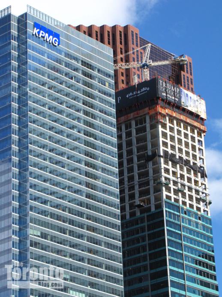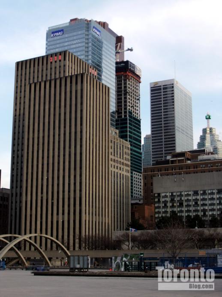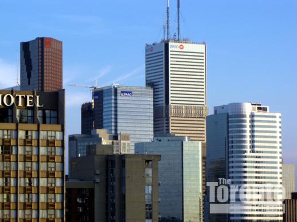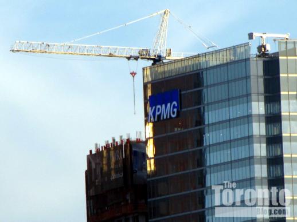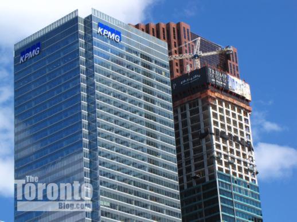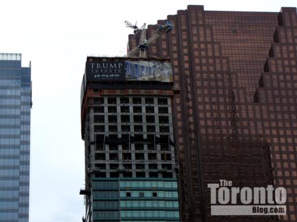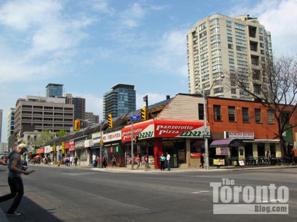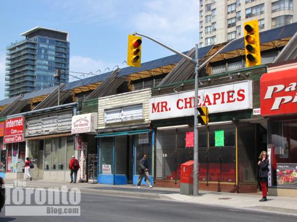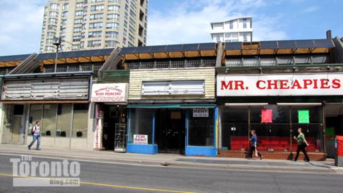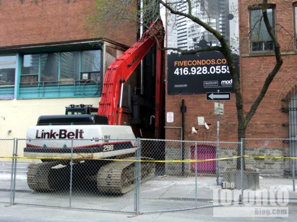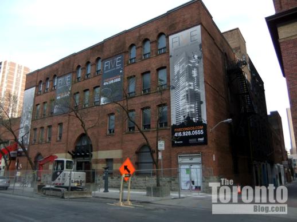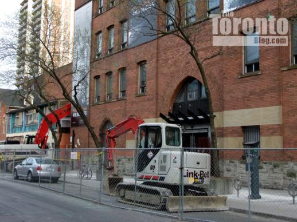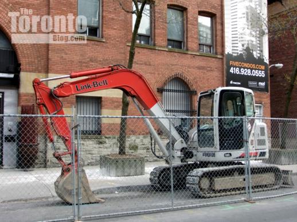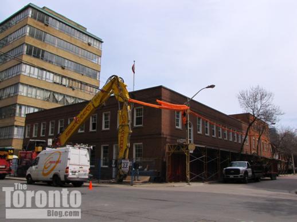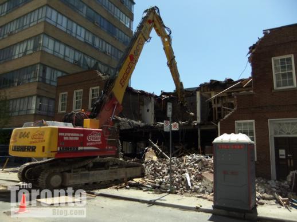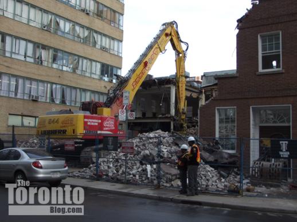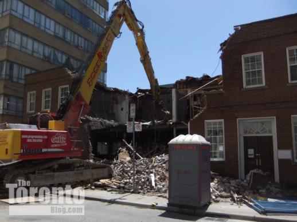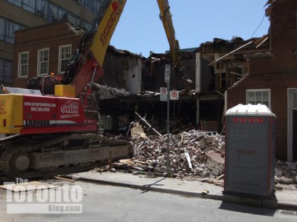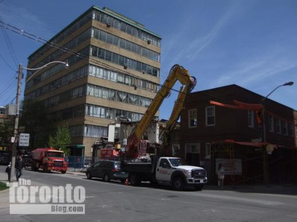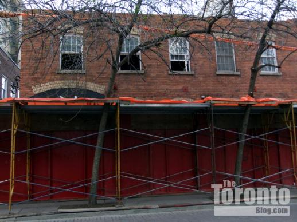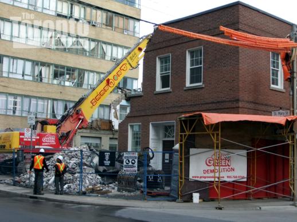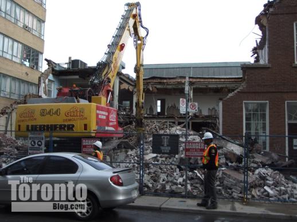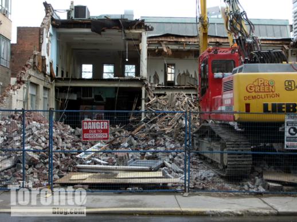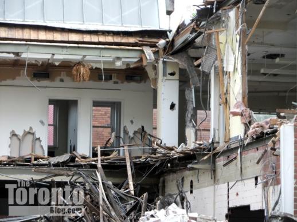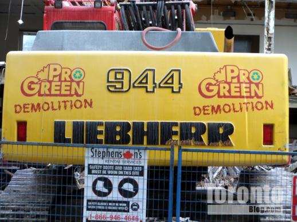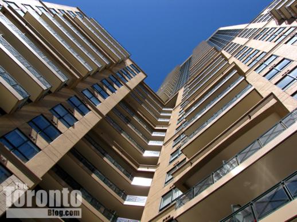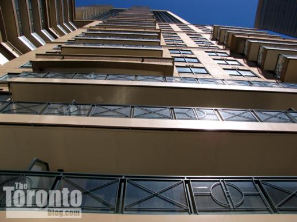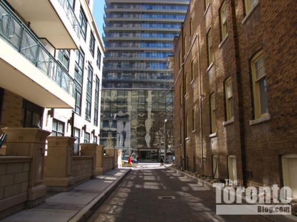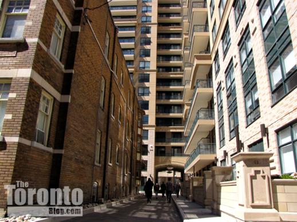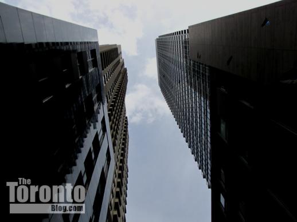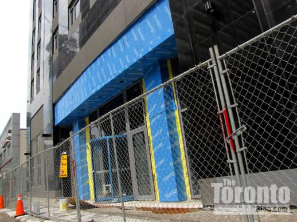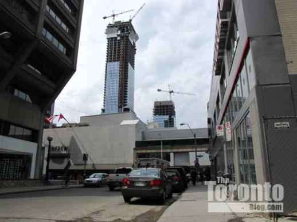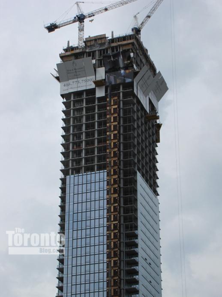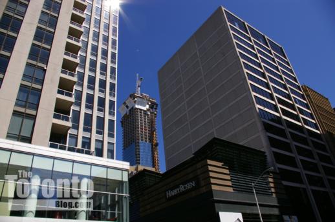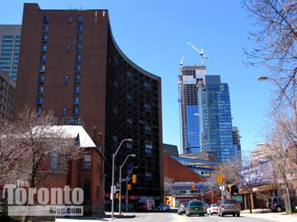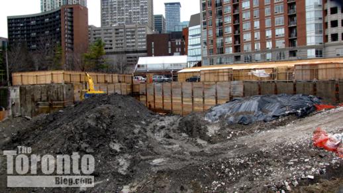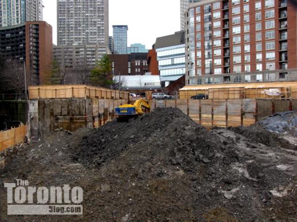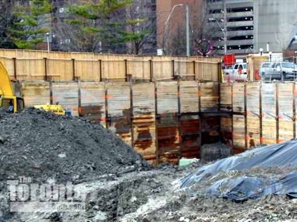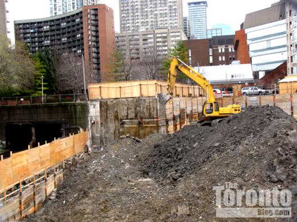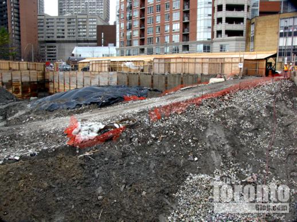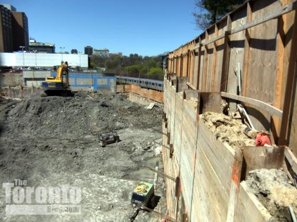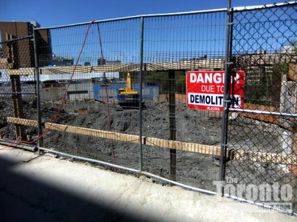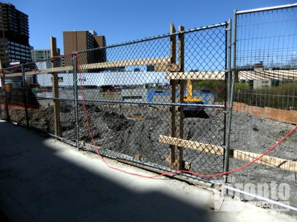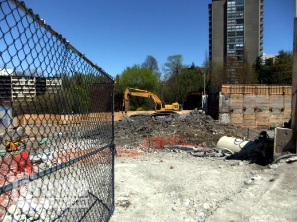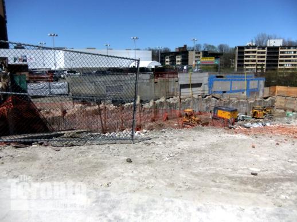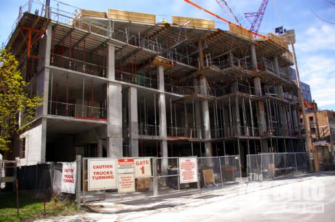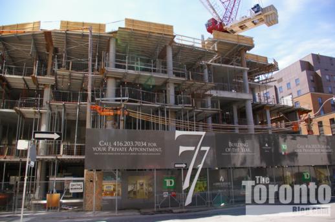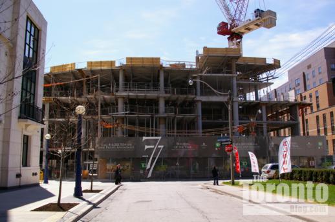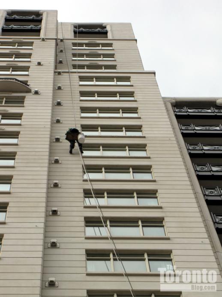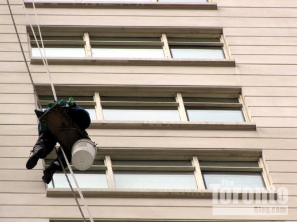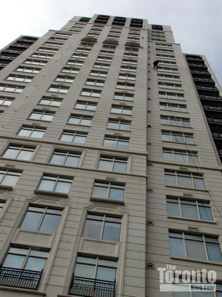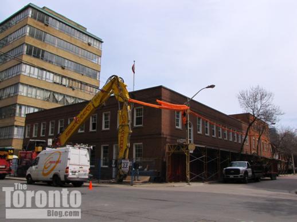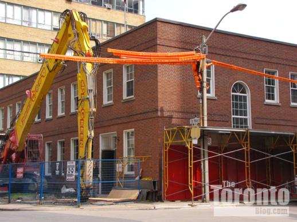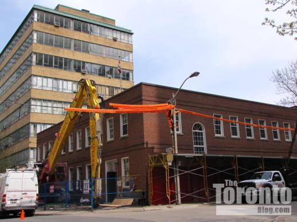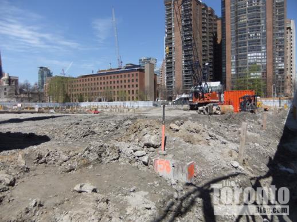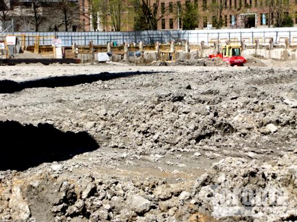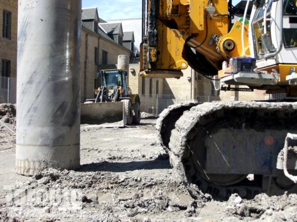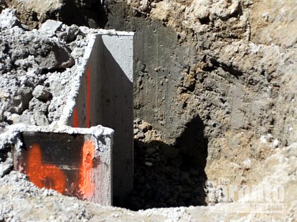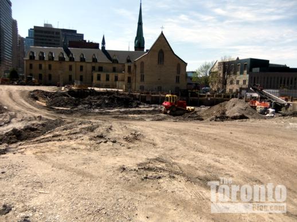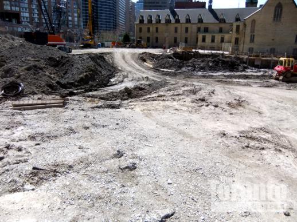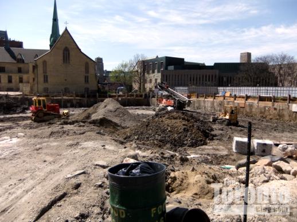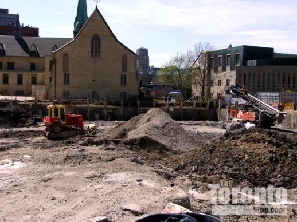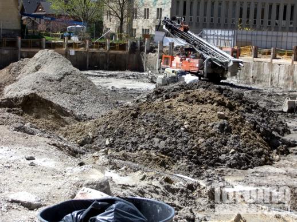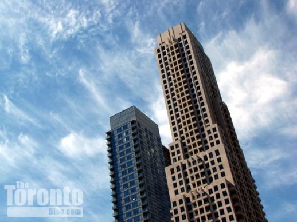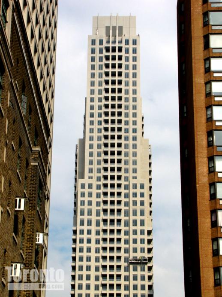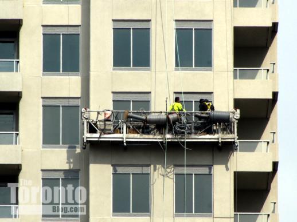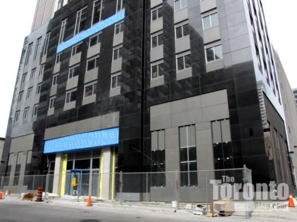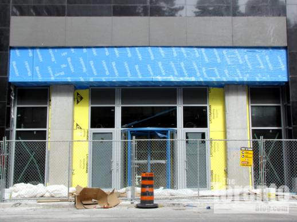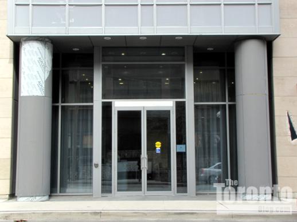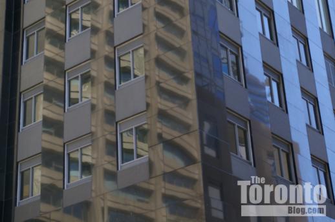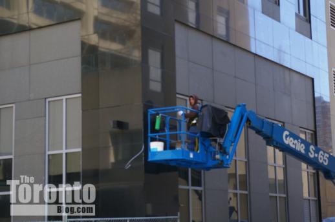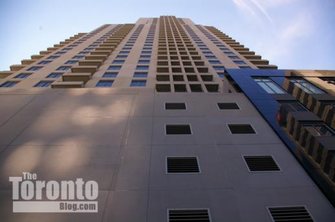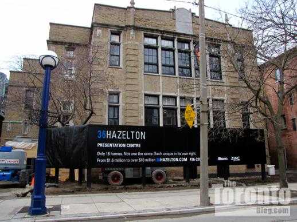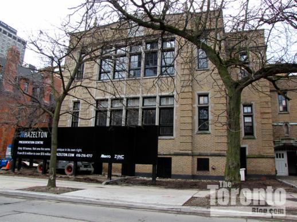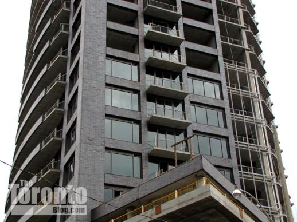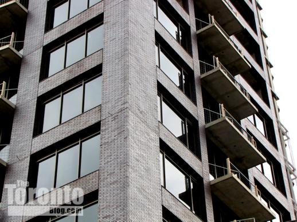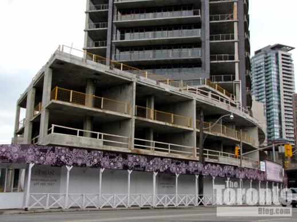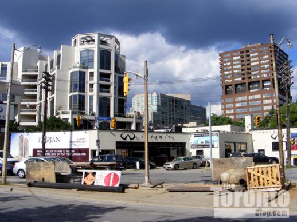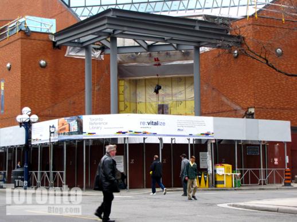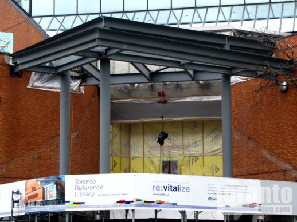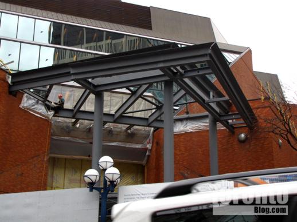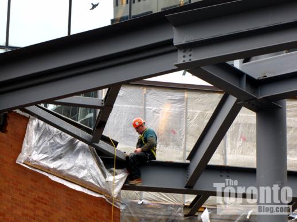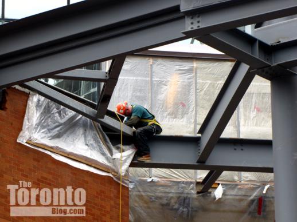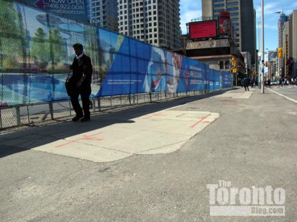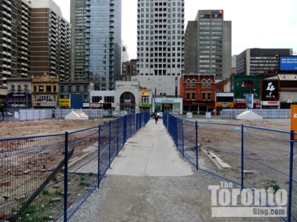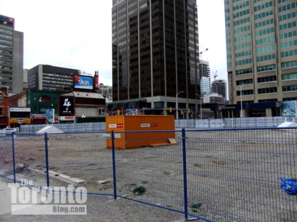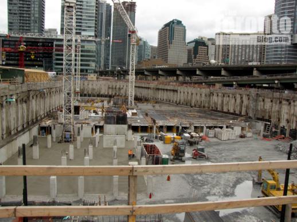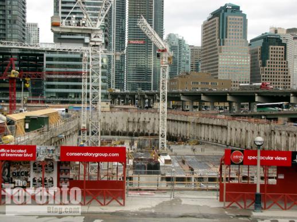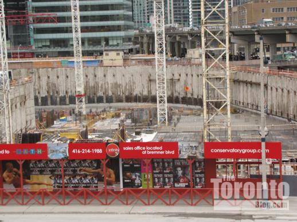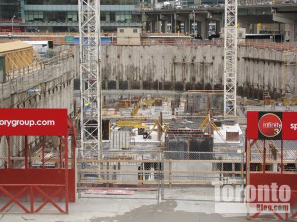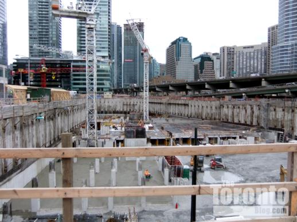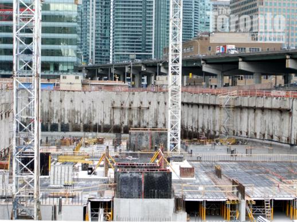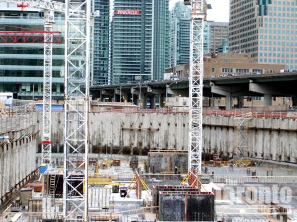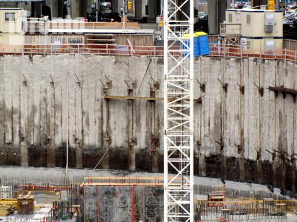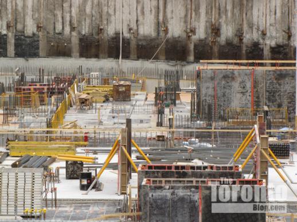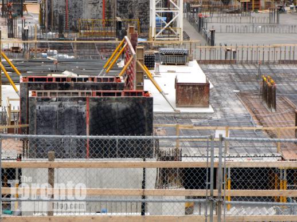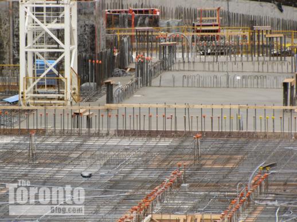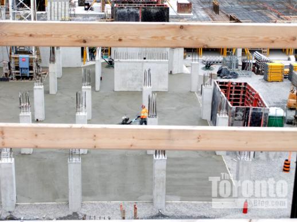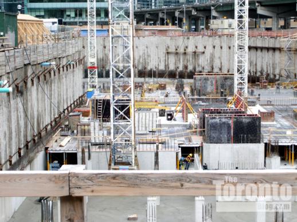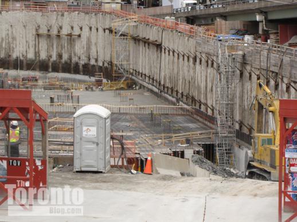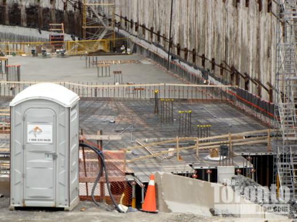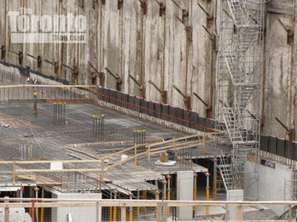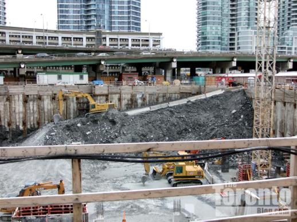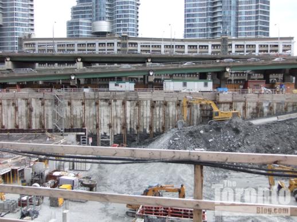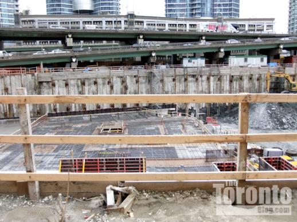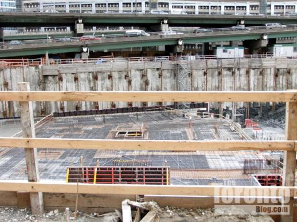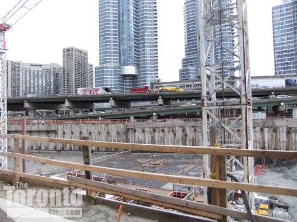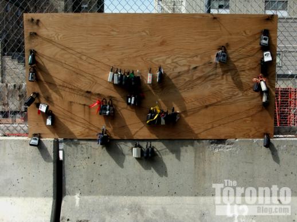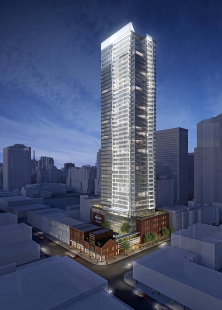
FIVE Condos, depicted at dusk in this illustration provided courtesy of Toronto’s Hariri Pontarini Architects, will become a landmark for the Yonge-Wellesley area.
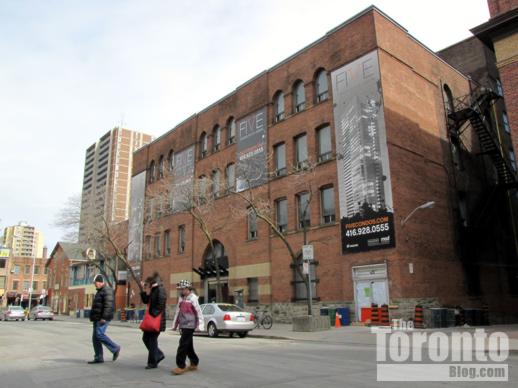
April 22 2011: A St Joseph Street view of the FIVE Condos development site
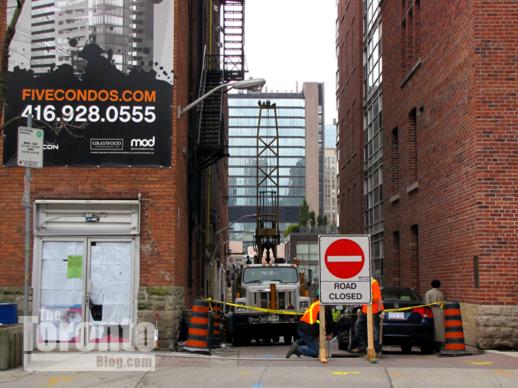
April 27 2011: Soil testing and utility service locating activity on St Nicholas Street, the western flank of the FIVE Condos construction site
High FIVE: The block to the northwest of Yonge and Wellesley Streets is set to become downtown’s newest condo construction zone, as crews begin preparing the site for FIVE Condos at 5 St Joseph. For the past two weeks, contractors have been conducting soil tests on the project site perimeter, while on Tuesday workers began locating and marking utility service entry points to the property, including gas, sewer and power lines. Yesterday and again today, St Nicholas Street was closed to traffic between St Joseph Street and Phipps Street as crews conducted more preliminary work along the northwest flank of the FIVE Condos location and continued demolishing the interior of some of the buildings on site. That section of St Nicholas Street could remain closed to vehicles and foot traffic for up to four years — the time it’s expected to take to construct FIVE’s 45-storey tower, heritage lofts and street-level retail spaces.
I wish construction wasn’t going to take so long, because I’m anxious to see not just how the FIVE tower will appear on the city skyline, but also to see if I’m right in predicting that this significant mixed-use development project could kick-start a much-needed renewal of the worn and weary Yonge Street strip between Wellesley and Bloor Streets.
FIVE is an intriguing project that will transform a large L-shaped piece of property fronting on St Nicholas Street to the west, St Joseph Street to the north, and Yonge Street to the east. There are three heritage buildings on the site — the Rawlinson Cartage buildings at 610 and 612 Yonge Street, and the William Doherty building at 614 Yonge street — along with other historically noteworthy structures including Rawlinson warehouse buildings at 5 St Joseph and along the east side of St Nicholas Street.
I must admit I felt dismayed when the FIVE project was publicly proposed three years ago, and not just because it meant my favourite gym would eventually be closed (I used to work out at a fitness club that occupied three floors of the Rawlinson building on St Joseph; it was a wonderful, incomparable space for a gym, and I was sorry to learn it was going to become loft condos). Word on the street at the time suggested that most of the heritage buildings between Yonge and St Nicholas would have to be razed to make way for a modern glass and steel tower. I dreaded the thought that the wonderful brick buildings might be demolished, since that would totally destroy the neighbourhood’s charm, ruin the look and feel of the narrow brick-paved St Nicholas laneway, and sadly eliminate some charming old buildings from the streetscape along Yonge. But I was hugely relieved once I saw that Hariri Pontarini Architects had sensitively designed the condo development around the heritage buildings, and wasn’t going to take away the things I love most about this particular area. Now I’m actually looking forward to the construction. I think that FIVE will not only breathe new life into a big block of historic buildings, but could also reinvigorate the surrounding neighbourhood, and perhaps even exert a positive influence on further thoughtful development along the Yonge Street strip.
With distinctive curving glass balconies, the 45-storey FIVE condo tower will establish a visual landmark and focal point for the Yonge & Wellesley area. The refurbished facades for the re-purposed historic buildings will become landmarks in their own right, preserving and enhancing the neighbourhood’s charm and character while demonstrating that development doesn’t always require the destruction of old buildings. FIVE could be a trailblazing project, showing the city and developers how to blend new residential highrises into older, low-rise buildings along a major commercial thoroughfare without spoiling the unique look and feel of the streetscape. My key hope is that the city will ultimately pedestrianize St Nicholas to complement the cafés and boutiques envisioned for FIVE’s street level; a European-style promenade with outdoor café seating would be a perfect enhancement to the neighbourhood. (5ive, a gay dance bar that formerly occupied the ground floor of 9 St Joseph,operated a café and bar on the tree-shaded boulevard in front of the building for a few summers in the early 2000s. It would be great to see the northwest streetcorner at the FIVE complex come alive with something like that once again.)
For the next several years, though, I’ll have to wait and watch while FIVE goes up. That should be equally interesting to follow. While crews dig a 19-meter-deep excavation on the construction site, the five-story facade of the Rawlinson building on St Joseph Street will have to be preserved and maintained. That means a steel support structure must be erected on the street to hold the wall in place. Although the five-storey west wall of the historical building on St Nicholas Street will be dismantled to allow for construction of the FIVE tower, it will be rebuilt. Since the developer needs construction staging areas, on-street parking spaces must be removed from the south side of St Joseph; meanwhile, the narrow (5.5-meter wide) stretch of St Nicholas between St Joseph and Phipps Street must be closed altogether for the duration of construction. The street closures and parking space removals could cost the developer $216,000 in fees payable to the city, full details of which are outlined in a March 30 2011 city report.
Below are recent photos I’ve taken of buildings on and around the FIVE development site, along with renderings provided courtesy of Hariri Pontarini Architects that suggest how the Yonge, St Joseph and St Nicholas streetscapes will appear once the heritage buildings and facades have been restored and rebuilt into the condo complex. Additional renderings, including images of the FIVE tower from four different perspectives, can be viewed on the St Joseph + Yonge project description page of the Hariri Pontarini website.
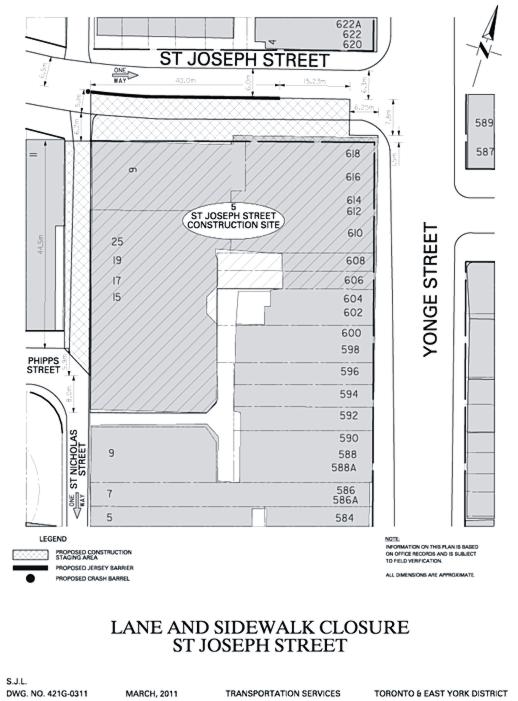
From a background file on the City of Toronto website, a Transportation Services diagram shows street closures required for the construction of FIVE Condos
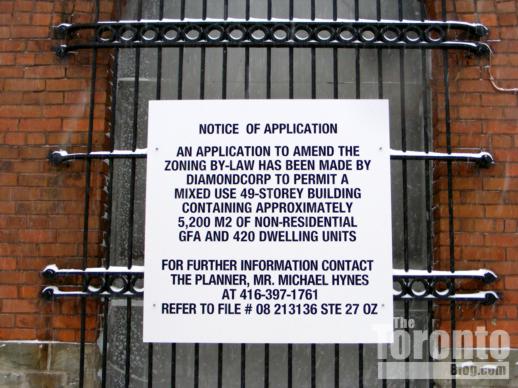
The development proposal sign that was posted outside 5 St Joseph Street, seen here in December 2008. The original plan proposed a 49-storey tower, but a 45-floor tower will be built instead.
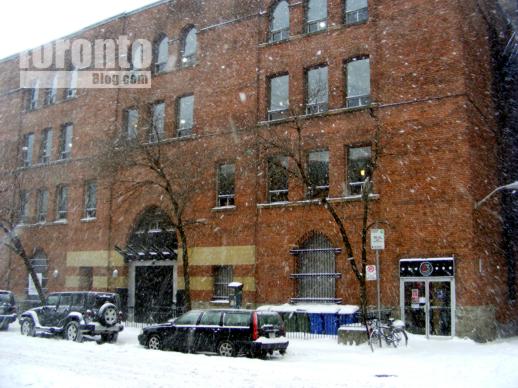
December 19 2008: The former Rawlinson Cartage building at 5 St Joseph Street
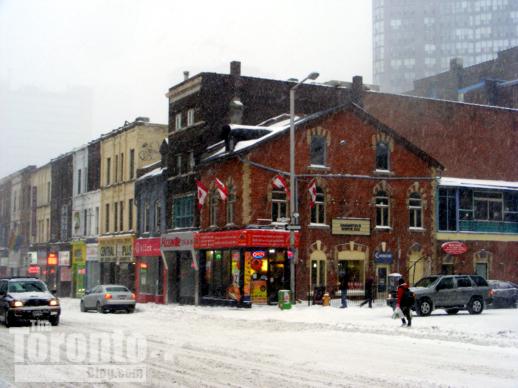
The FIVE Condos site at the southwest corner of Yonge and St Joseph Streets seen during a snowstorm on December 19 2008
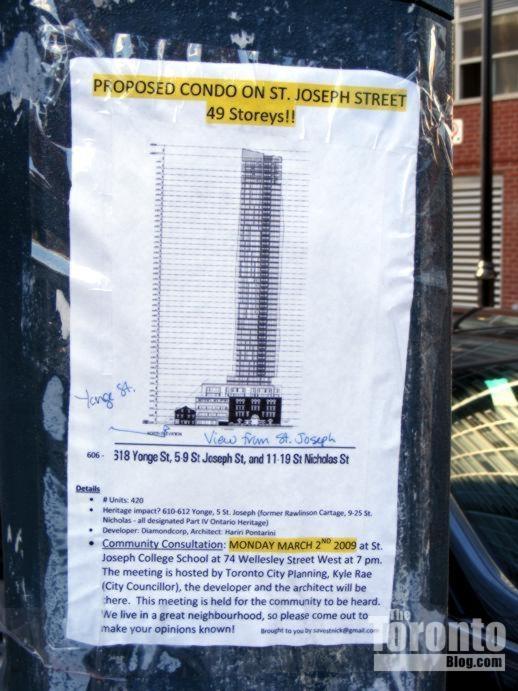
March 1 2009: Neighbourhood opposition failed to stop the development
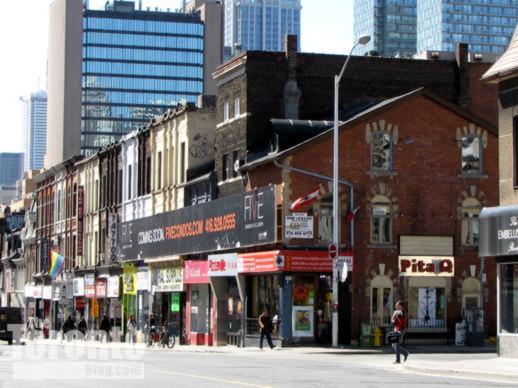
April 19 2010: A view of the southwest corner of Yonge and St Joseph Streets. A long advertising banner indicates the Yonge Street properties that are part of the FIVE Condos development site
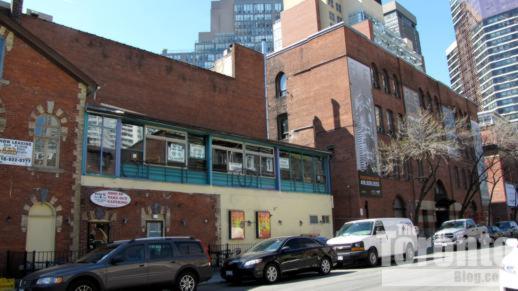
April 19 2010: The FIVE Condos site on the south side of St Joseph Street just west of Yonge Street
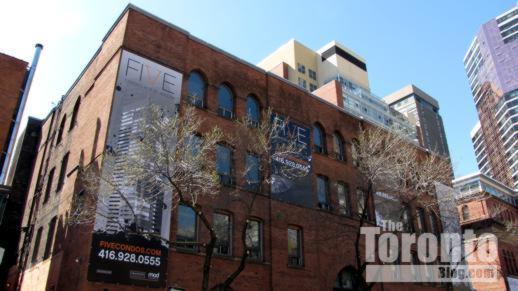
April 19 2010: Banners advertising FIVE Condos on the facade of the former Rawlinson Cartage building at 5 St Joseph Street
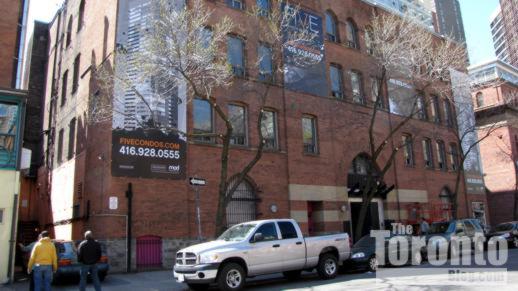
April 19 2010: Street-level view of the former Rawlinson Cartage building
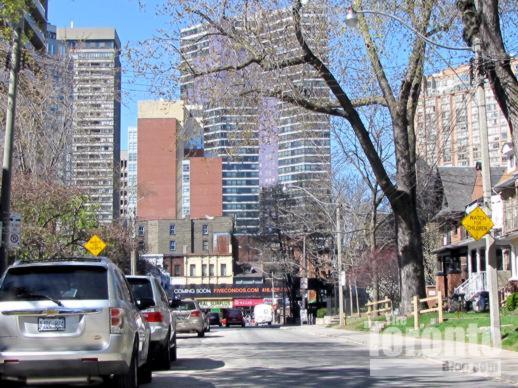
April 19 2010: Looking west on Dundonald Street toward the FIVE Condos site
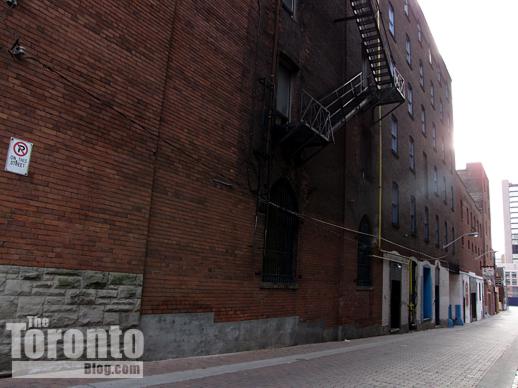
December 4 2010: Looking south on St Nicholas Street at the west side of the FIVE Condos site. This brick facade will be dismantled and rebuilt.
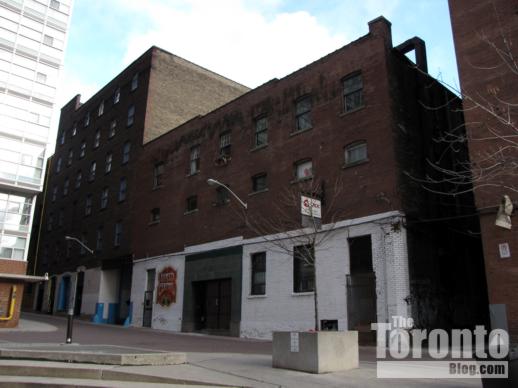
December 4 2010: The west side of the FIVE Condos site viewed from the southwest corner of St Nicholas Street and Phipps Street
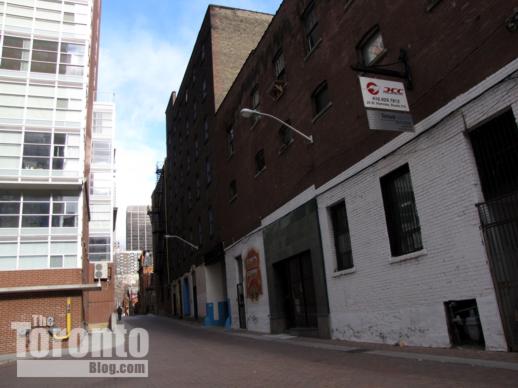
December 4 2010: The west side of the FIVE Condos site viewed from Phipps Street looking north along St Nicholas Street
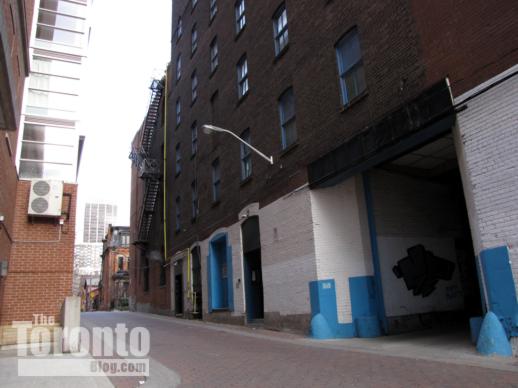
December 4 2010: The west side of the FIVE Condos site, looking north along St Nicholas Street from the corner of Phipps Street. This part of the project site will be transformed into street-level retail space (see below).
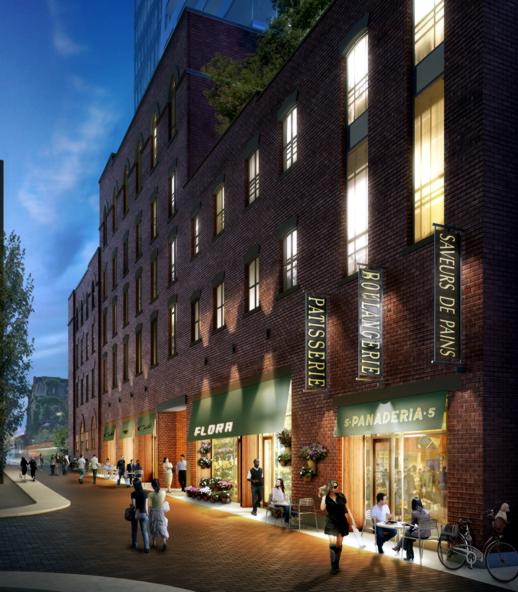
This rendering, provided courtesy of Hariri Pontarini Architects, suggests how dramatically St Nicholas Street will be transformed with the addition of street-level retail space in the FIVE Condos development
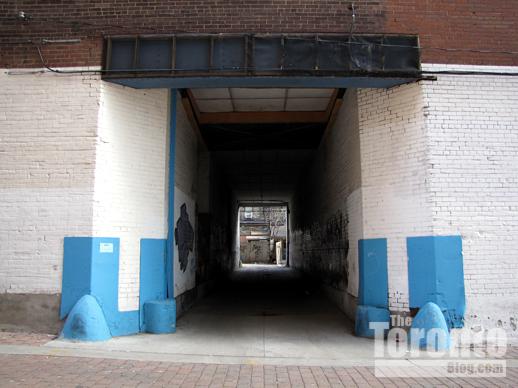
December 4 2010: This passageway through one of the buildings on the FIVE Condos site leads from St Nicholas Street to a laneway behind Yonge Street
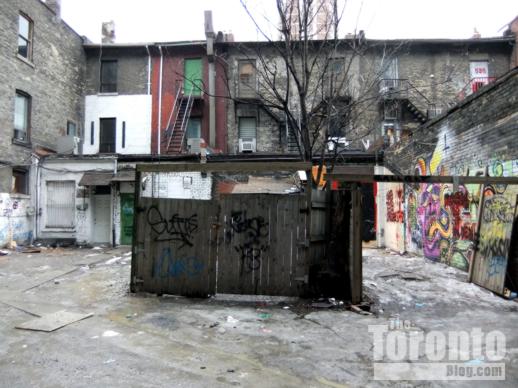
March 12 2011: A view of what’s at the east end of the passageway, looking toward the back of several buildings that front onto Yonge Street.
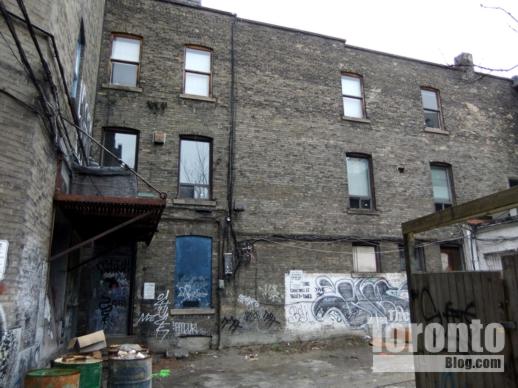
March 12 2011: Looking north from the laneway behind St Nicholas and Yonge Streets. The FIVE Condo tower will rise 45 floors from this location.
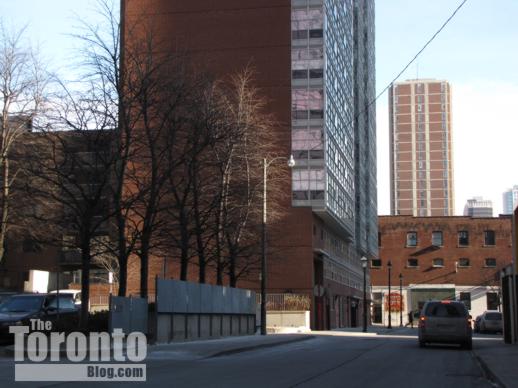
December 21 2010: Looking east on Phipps Street (behind the Sutton Place Hotel) toward the FIVE Condos development site
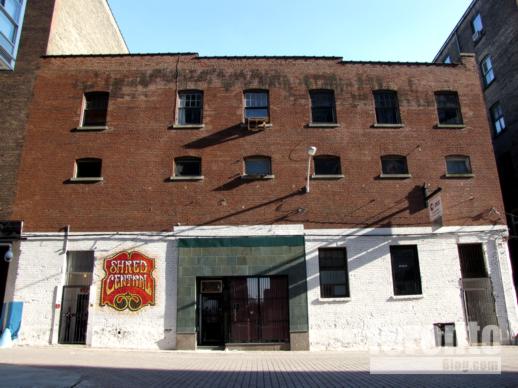
December 21 2010: A view from Phipps Street of one of the St Nicholas Street buildings on the FIVE Condos development site
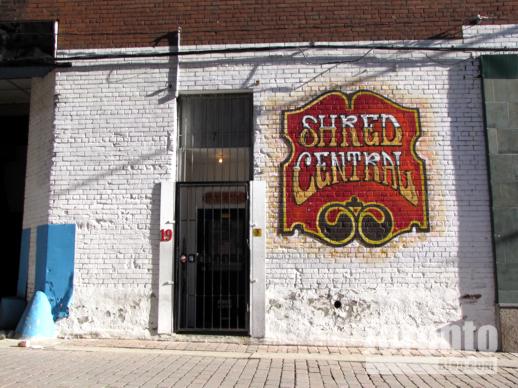
December 21 2010: The Shred Central skate park at 19 St Nicholas Street was the city’s last indoor skateboard facility. It closed in January to make way for the FIVE Condos construction. The park’s closure, after 13 years of operations, made the news in the December 3 2010 issue of the Globe and Mail.
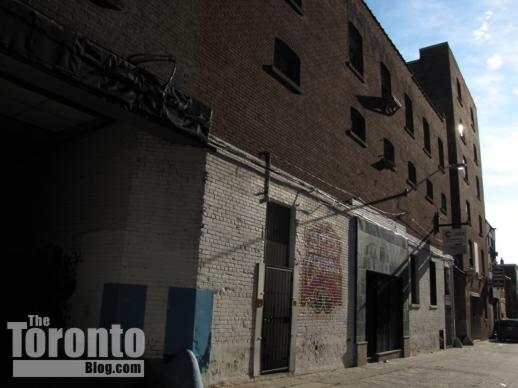
December 21 2010: St Nicholas Street view of the three-storey building at the south end of the FIVE Condos development site. The five-storey brick building at far right is not part of the FIVE project.
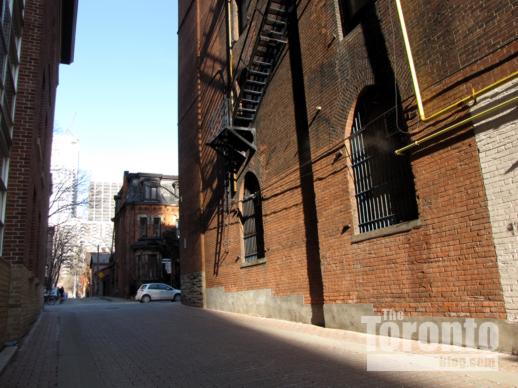
December 21 2010: Street-level view of the west wall of the FIVE Condos site on St Nicholas Street, just below St Joseph Street
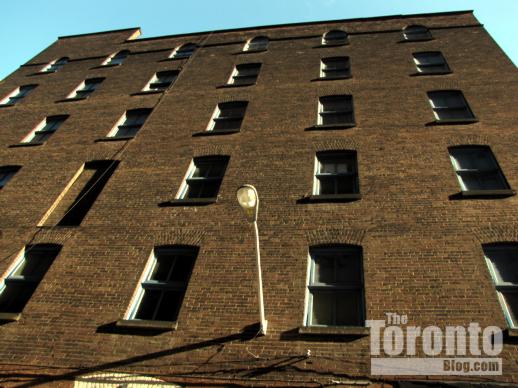
December 21 2010: Looking up at the St Nicholas Street facade
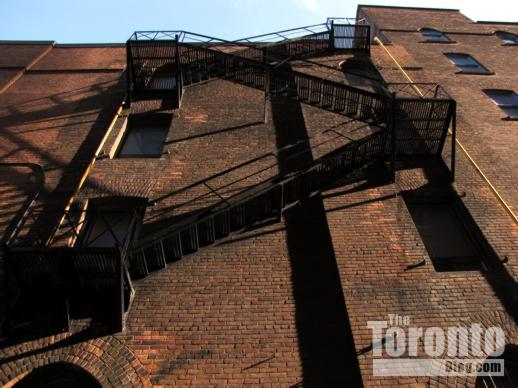
December 21 2010: Fire stairs on the St Nicholas Street facade of the Rawlinson Cartage building at 5 St Joseph Street
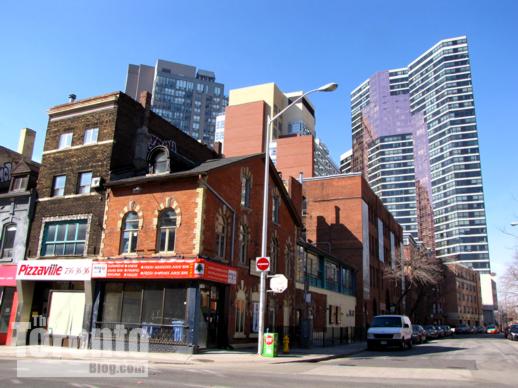
April 9 2011: The southwest corner of Yonge & St Joseph Streets
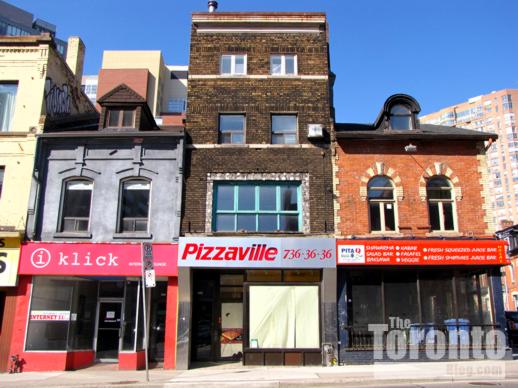
April 9 2011: Three of the Yonge Street properties included in the FIVE project
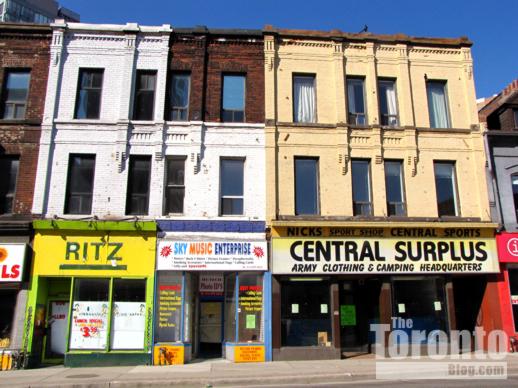
April 9 2011: More of the Yonge Street properties that are part of the FIVE project
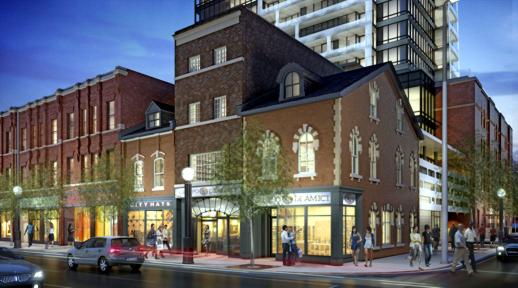
This rendering, provided courtesy of Hariri Pontarini Architects, illustrates how the Yonge Street buildings and storefronts will be incorporated into the FIVE Condos project
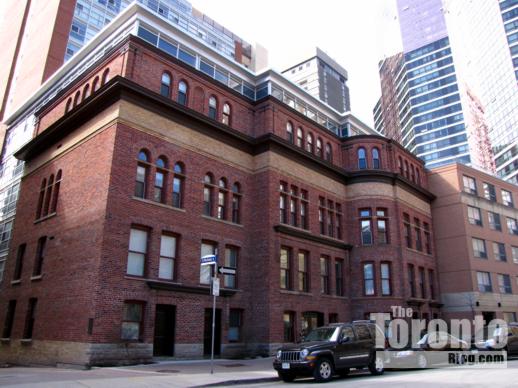
April 19 2011: The Eleven Residences condominium building at 11 St Joseph Street was originally another historic Rawlinson Cartage building. When the building was redeveloped into a residential highrise in the early 2000s, its facade was dismantled and reassembled — as will be the case with the facades for the buildings where FIVE Condos will rise.
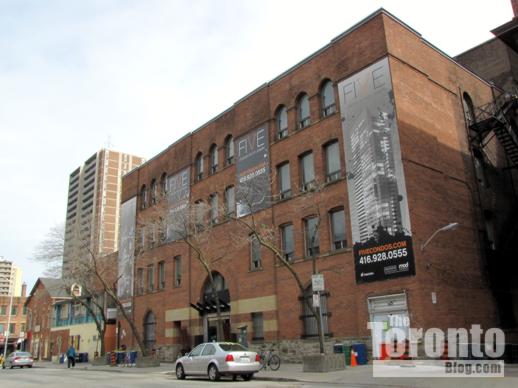
April 22 2011: A St Joseph Street view of the Five Condos site
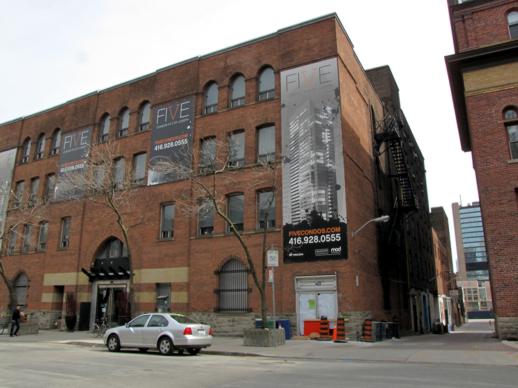
April 22 2011: Southeasterly view of the 5 St Joseph Street building and the development site along the east side of St Nicholas Street
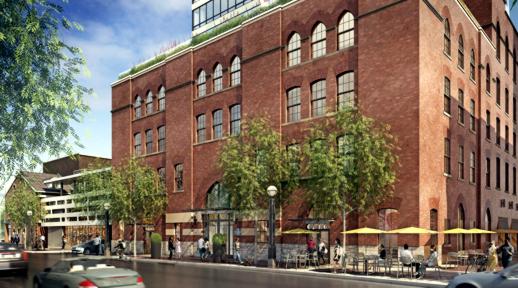
This rendering, provided courtesy of Hariri Pontarini Architects, offers a St Joseph Street view of the FIVE Condos development
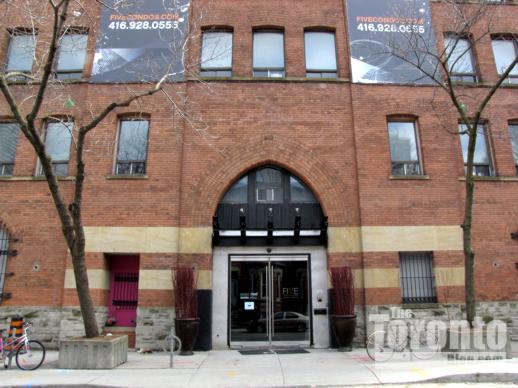
April 22 2011: The entrance to the FIVE Condos presentation and sales centre at 5 St Joseph Street. The street level premises of this former Rawlinson Cartage building have been home to at least three gay bars: Katrina’s during the 1980s, Colby’s in the 1990s, and 5ive in the early 2000s.
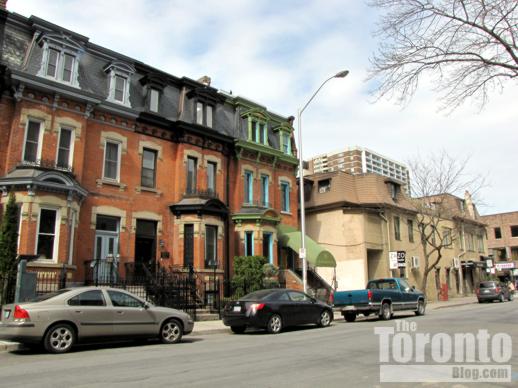
April 22 2011: Buildings on the north side of St Joseph Street, directly across from the Five Condos site





