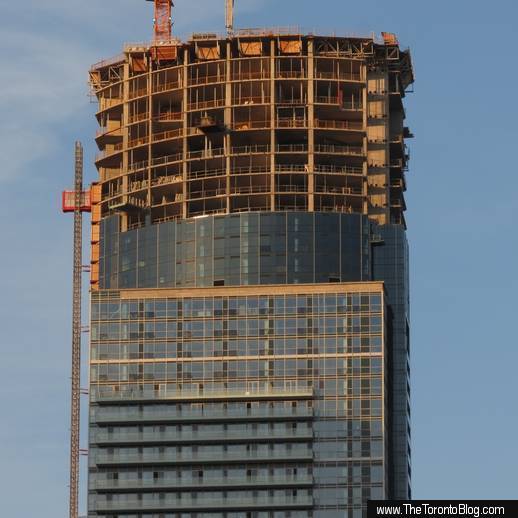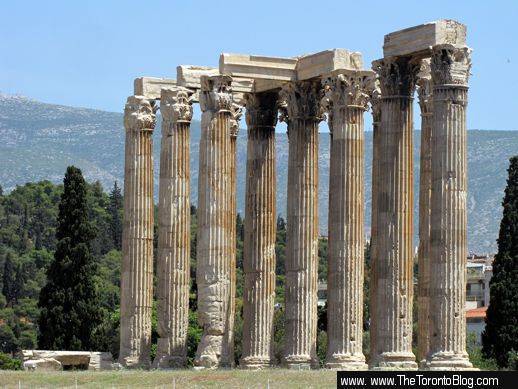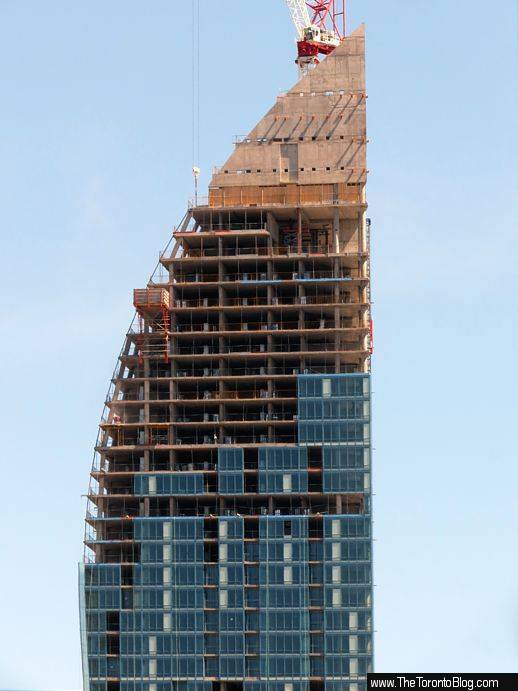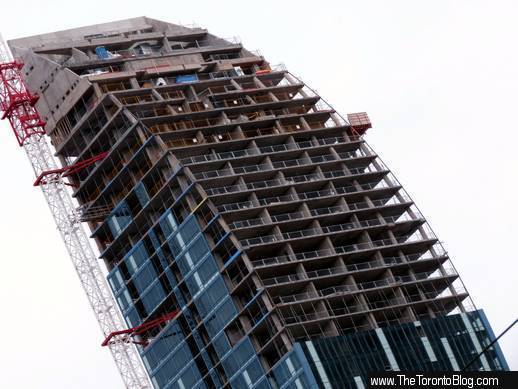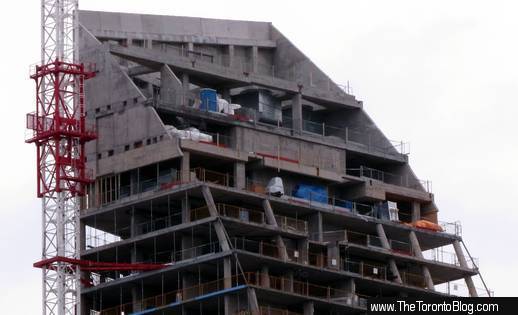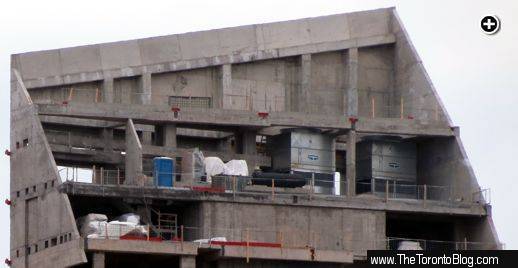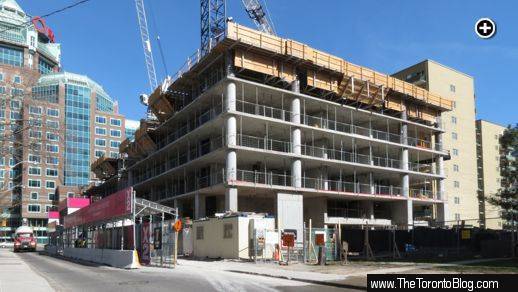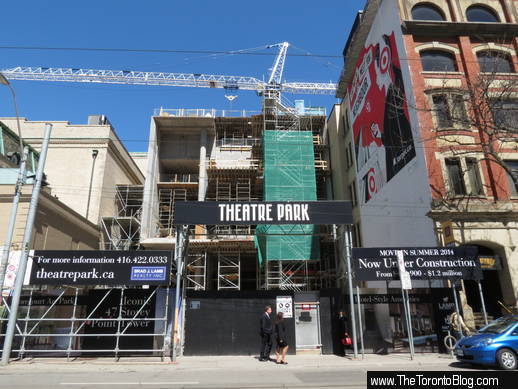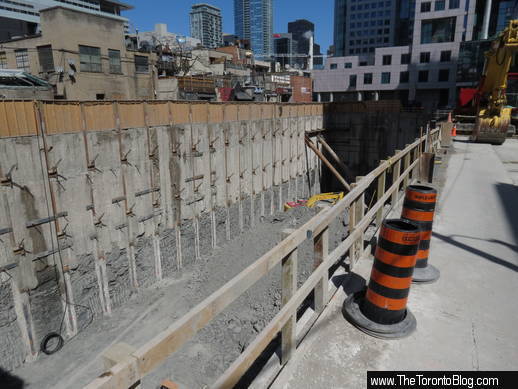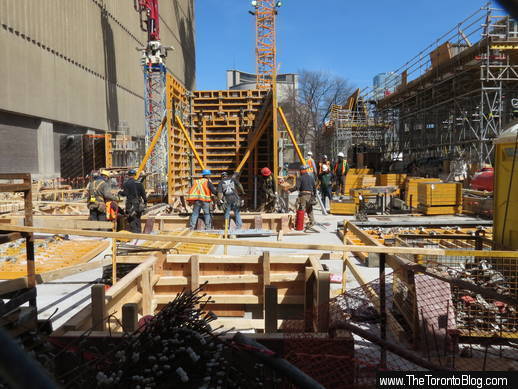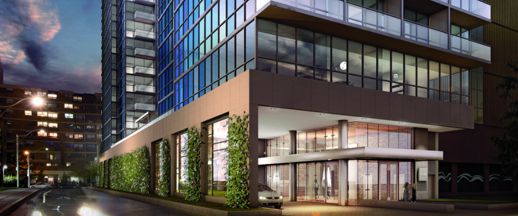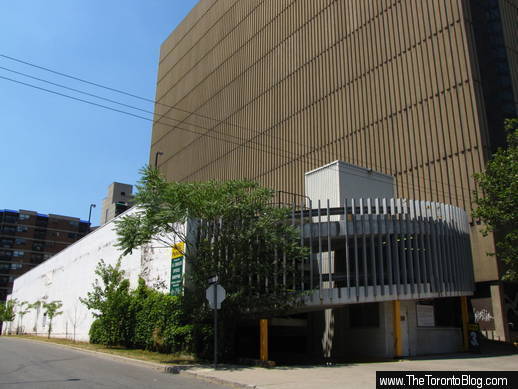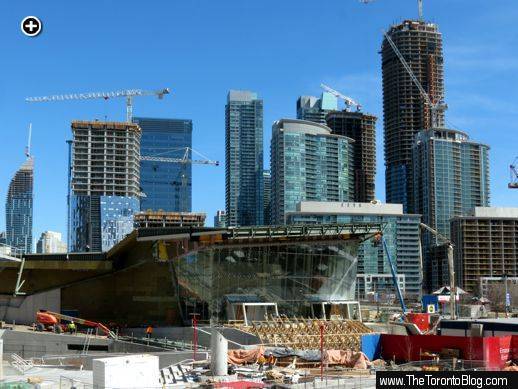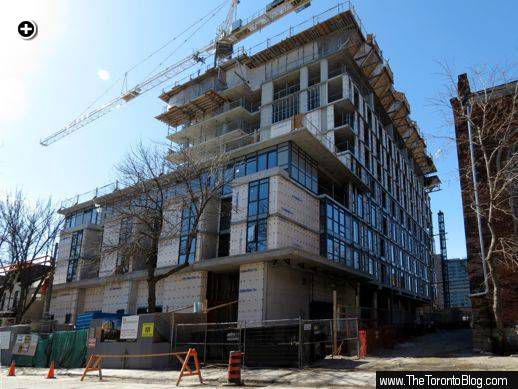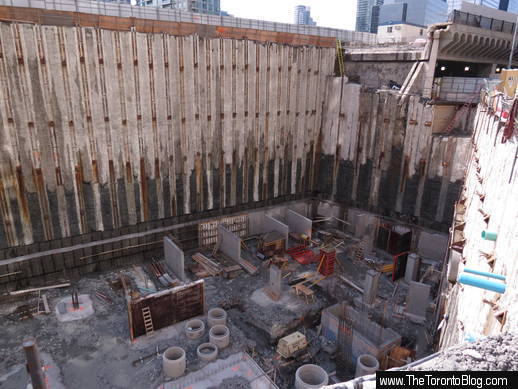
March 10 2013: A view of construction progress at the west end of the Backstage Condos site at the southeast corner of Yonge Street and The Esplanade. The deep excavation will gradually fill in with 6 underground parking levels.
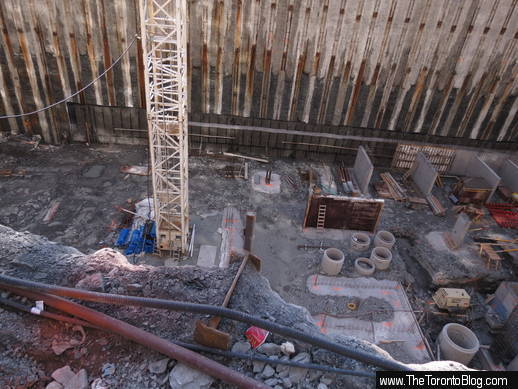
March 10 2013: The construction crane rises near the center of the pit
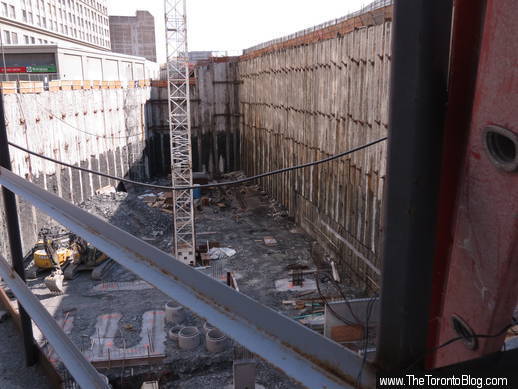
March 10 2013: Looking toward the east end of the construction site, from Yonge Street. A 1-storey-tall mound of excavation material near the crane still has to be removed from the oddly-shaped pit, which extends between the condo highrise at 25 The Esplanade (left) and the railway tracks that lead into Union Station (behind the giant retaining wall to the right).
Digging and pouring: Although dozens of truckloads of dirt remain to be excavated from the Backstage Condos site at Yonge Street and The Esplanade, construction of the 36-storey building’s bottom level of underground parking — P6 — is already well underway.
Crews have been busy pouring concrete for walls and footings at the west end of the site, while just a few dozen meters to the east a “long reach” excavator keeps digging away, gradually removing a big mound of excavated material from the middle area of the six-level-deep pit.
Interestingly, the 373 vehicle parking spaces aren’t being provided for Backstage Condo residents — they’re actually intended for use by residents at The L Tower, which is approaching the end of construction on the other side of the street. L Tower residents will reach the parking garage through a tunnel that has already been bored several meters beneath The Esplanade. Backstage will have 150 parking spots in its own 4-level garage, which will be built above ground in the tower’s 4-storey podium. (Backstage and The L Tower aren’t just neighbours on The Esplanade, they’re sisters — adjacent condo projects sharing the same parents, developers Cityzen Developments, Castlepoint Realty, and Fernbrook Homes.)
CONTINUED ON PAGE 2





